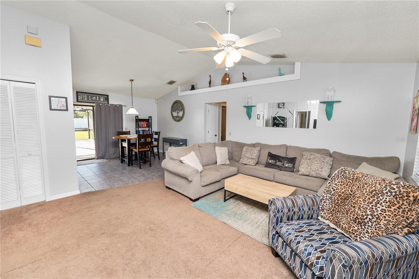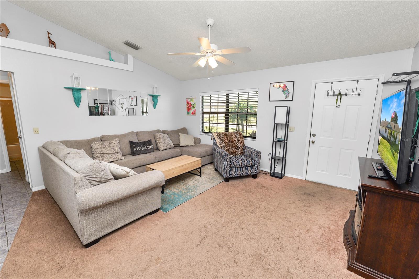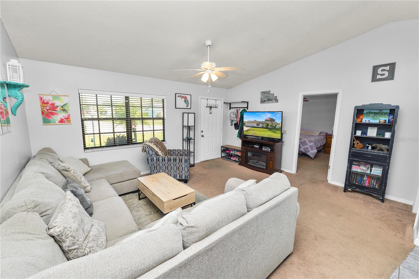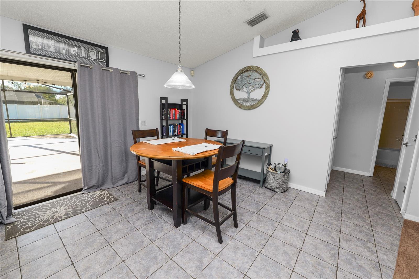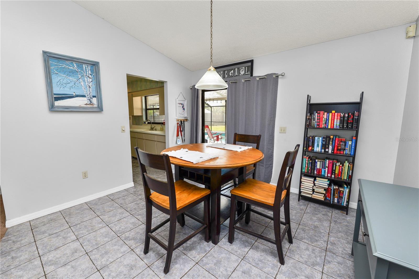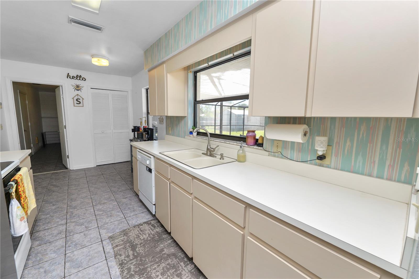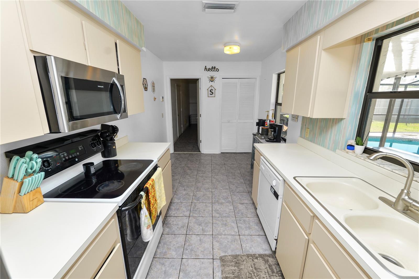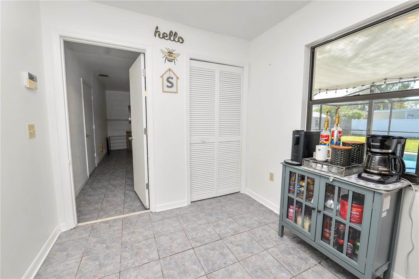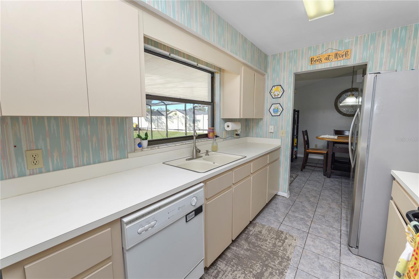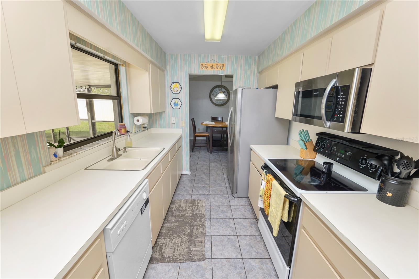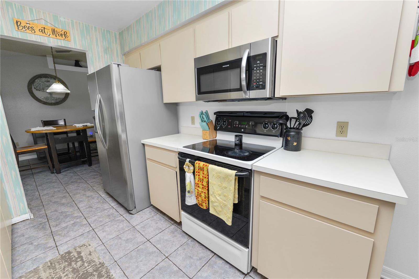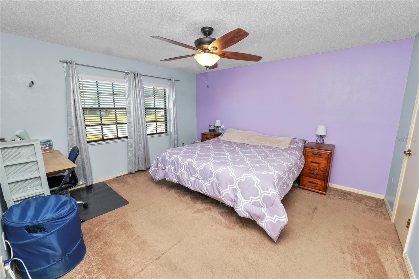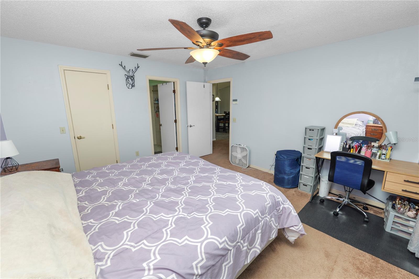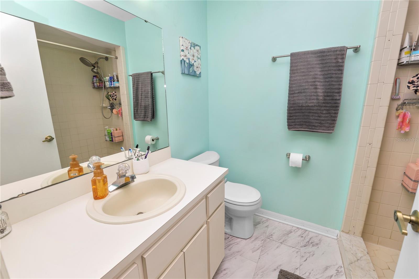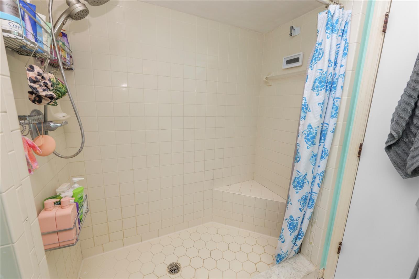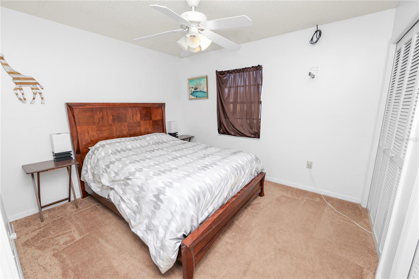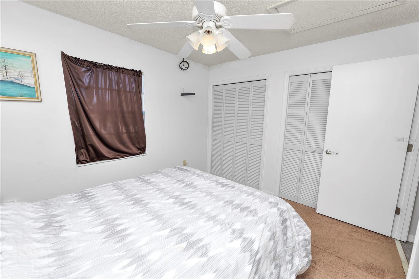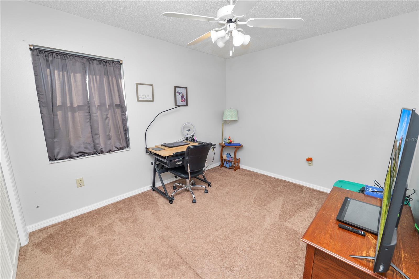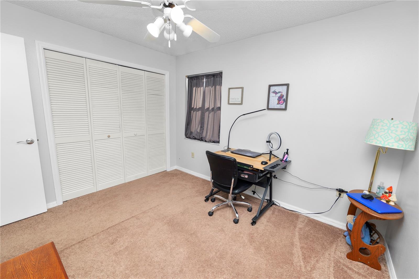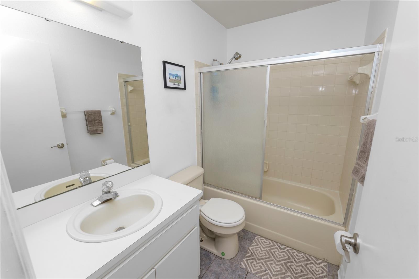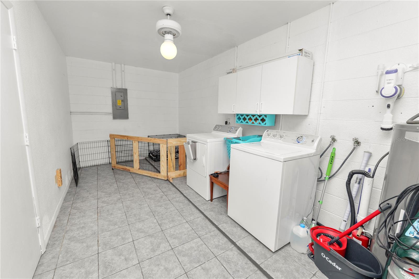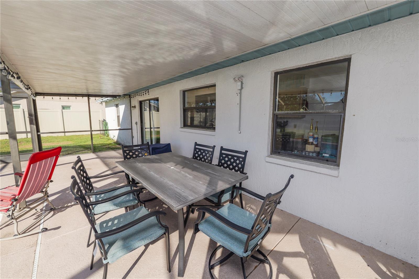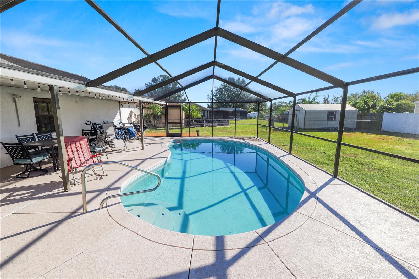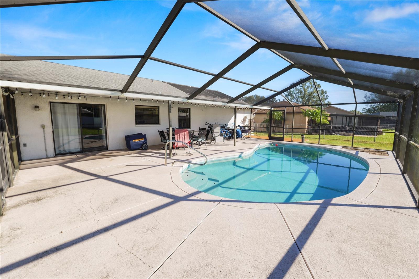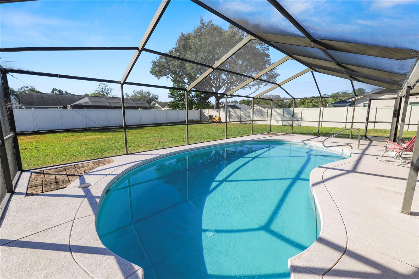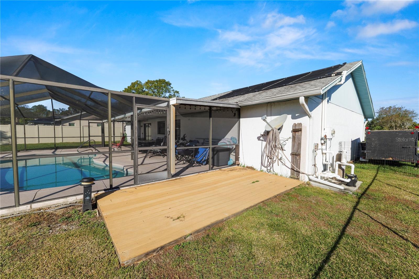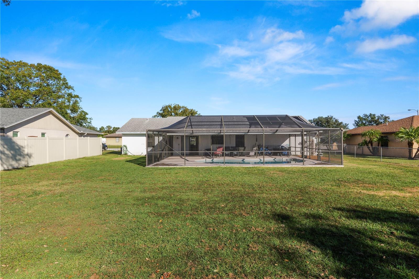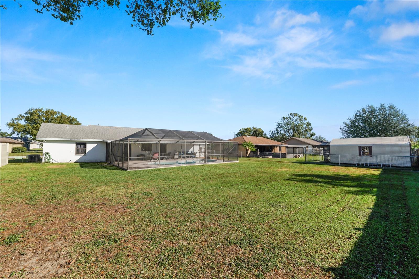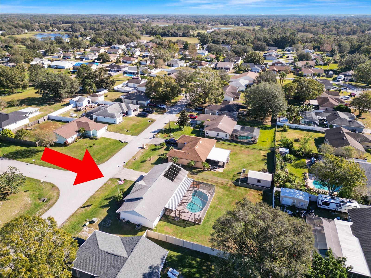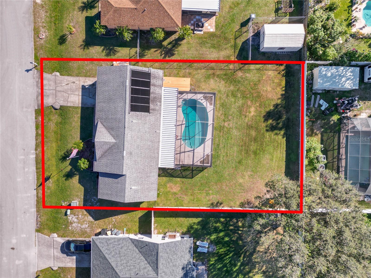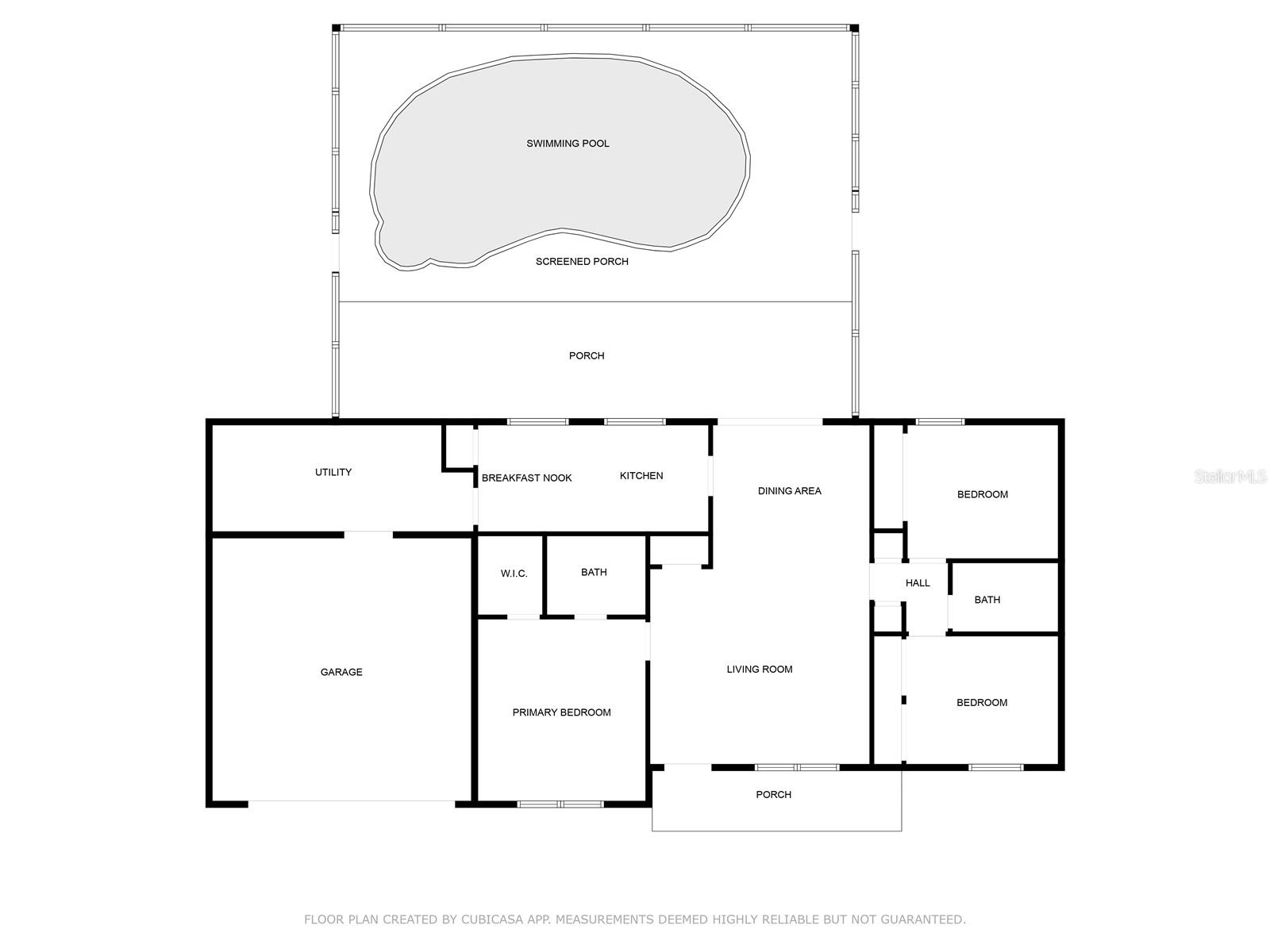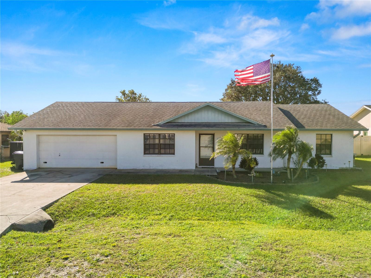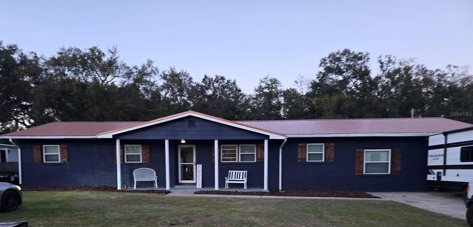227 Ridgedale Drive, LAKELAND, FL 33809
Property Photos
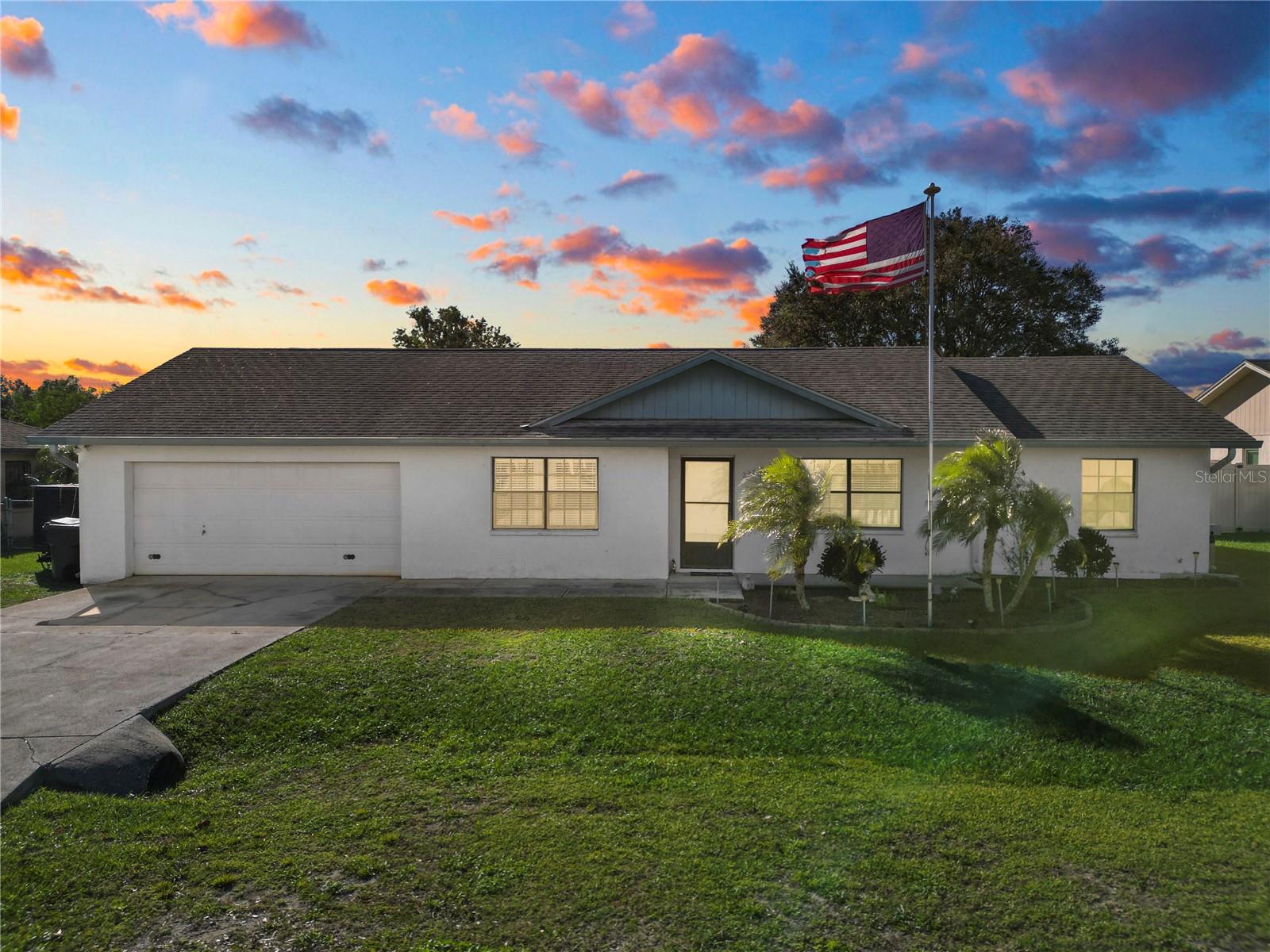
Would you like to sell your home before you purchase this one?
Priced at Only: $310,000
For more Information Call:
Address: 227 Ridgedale Drive, LAKELAND, FL 33809
Property Location and Similar Properties
- MLS#: L4949387 ( Residential )
- Street Address: 227 Ridgedale Drive
- Viewed: 9
- Price: $310,000
- Price sqft: $162
- Waterfront: No
- Year Built: 1990
- Bldg sqft: 1908
- Bedrooms: 3
- Total Baths: 2
- Full Baths: 2
- Garage / Parking Spaces: 2
- Days On Market: 30
- Additional Information
- Geolocation: 28.1439 / -81.9527
- County: POLK
- City: LAKELAND
- Zipcode: 33809
- Subdivision: Glenridge Ph 01
- Provided by: KELLER WILLIAMS REALTY SMART
- Contact: Brittanee Brossart
- 863-577-1234

- DMCA Notice
-
DescriptionWelcome to this inviting 3 bedroom, 2 bathroom home, offering the perfect combination of comfort and potential. Situated on a spacious lot, this property boasts a sparkling pool, a fully fenced backyard, and a new water softener installed in 2021, making it ideal for relaxing and entertaining. ideal for entertaining or relaxing in privacy. Inside, youll find a cozy layout with great potential to make it your own. The bright kitchen opens to the living and dining areas, creating a welcoming atmosphere for gatherings. Each bedroom provides ample space, and the bathrooms maintain a clean, classic style. Step outside to your personal retreat, where the pool invites you to cool off on warm Florida days. The fenced yard is perfect for pets, gardening, or outdoor fun, with plenty of space to customize to your needs. Located in a friendly neighborhood close to schools, parks, and shopping, this home is a fantastic opportunity to create your dream space. Whether you're looking to settle in or invest, this property is waiting for you! Schedule a showing today and explore all the possibilities this charming home has to offer.
Payment Calculator
- Principal & Interest -
- Property Tax $
- Home Insurance $
- HOA Fees $
- Monthly -
Features
Building and Construction
- Covered Spaces: 0.00
- Exterior Features: Sliding Doors
- Fencing: Fenced
- Flooring: Carpet, Tile
- Living Area: 1257.00
- Roof: Shingle
Garage and Parking
- Garage Spaces: 2.00
Eco-Communities
- Pool Features: In Ground, Screen Enclosure
- Water Source: Public
Utilities
- Carport Spaces: 0.00
- Cooling: Central Air
- Heating: Central
- Pets Allowed: Yes
- Sewer: Septic Tank
- Utilities: Cable Connected, Electricity Connected, Underground Utilities
Finance and Tax Information
- Home Owners Association Fee: 66.00
- Net Operating Income: 0.00
- Tax Year: 2023
Other Features
- Appliances: Dishwasher, Microwave, Range, Refrigerator
- Association Name: Glenridge HOA
- Association Phone: 863-701-5011
- Country: US
- Interior Features: Eat-in Kitchen, Primary Bedroom Main Floor, Split Bedroom, Vaulted Ceiling(s), Walk-In Closet(s)
- Legal Description: GLENRIDGE PHASE ONE PB 84 PG 48 LOT 84
- Levels: One
- Area Major: 33809 - Lakeland / Polk City
- Occupant Type: Owner
- Parcel Number: 24-27-07-160981-000840
Similar Properties
Nearby Subdivisions
Beverly Hills
Breakwater Cove
Bridgeford Xing
Country Oaks Lakeland
Country Oakslakeland
Deerfield
Deerfield East
Derbyshire
Emerald Pointe
Gibson Hghts
Gibson Park
Gibsonia
Glen Hales Sub
Glenridge Ph 01
Hampton Chase
Hampton Chase Ph 02
Hilltop Heights
Hunters Crossing Ph 1
Hunters Run Ph 03
Hunters Xing Ph 3
Lake Gibson Hills Ph 02
Lake Gibson Hills Ph 03
Lake Gibson Shores
Lake Gibson Village Ph 02
Lost Lake Park Ph 03
Marcum Acres
North Fork Sub
Nottingham
Oaks Lakeland
Padgett Estates
Pineglen 1
Pineglen Ph Ii
Pineglen Tract 3
Plantation Ridge Add
Princeton Manor
Sandpiper Golf Cc Ph 1
Sandpiper Golf Cc Ph 10
Sandpiper Golf Cc Ph 11
Sandpiper Golf Cc Ph 16
Sandpiper Golf Country Club P
Sandpiper Golf And Country Clu
Sandwedge Villas
Sherwood Forest
Smoke Rise Sub
Timberidge Ph 02
Timberidge Ph 03
Timberidge Ph 05
Timberidge Sub
Trails 03 Rev
Wedgewood Golf Cc Ph 01
Wedgewood Golf Country Club P
Wilder Oaks
Wilder Pines

- Tracy Gantt, REALTOR ®
- Tropic Shores Realty
- Mobile: 352.410.1013
- tracyganttbeachdreams@gmail.com


