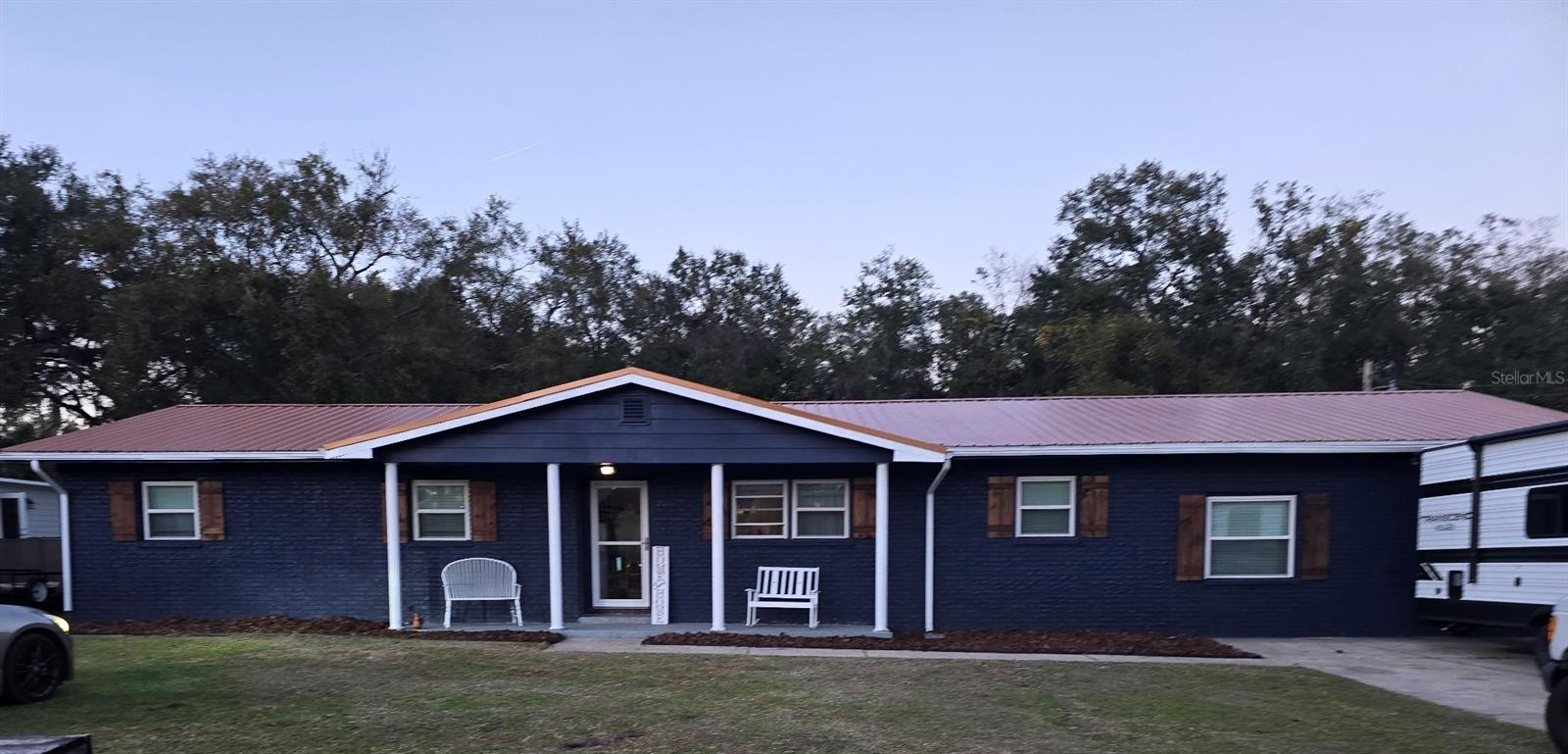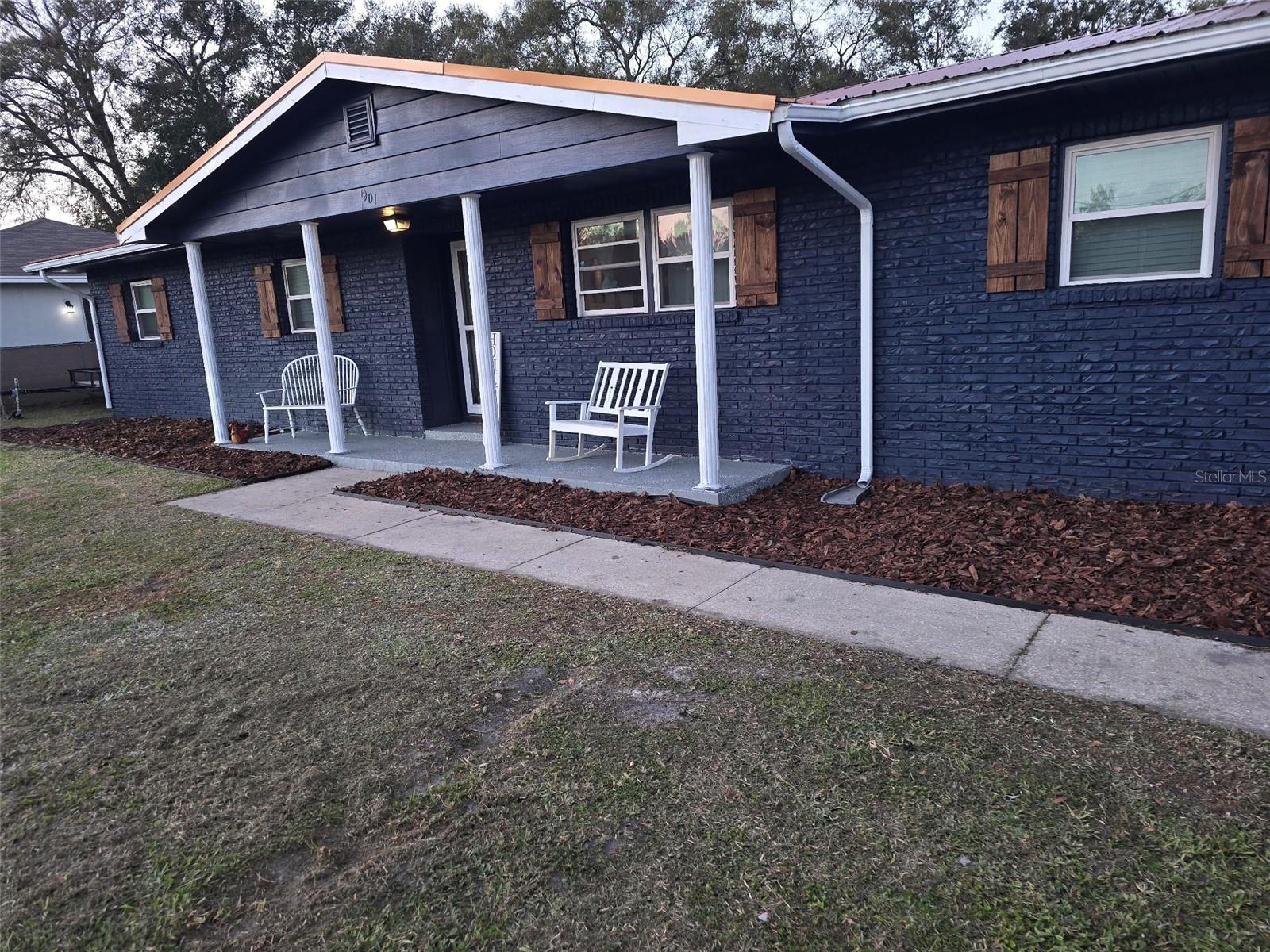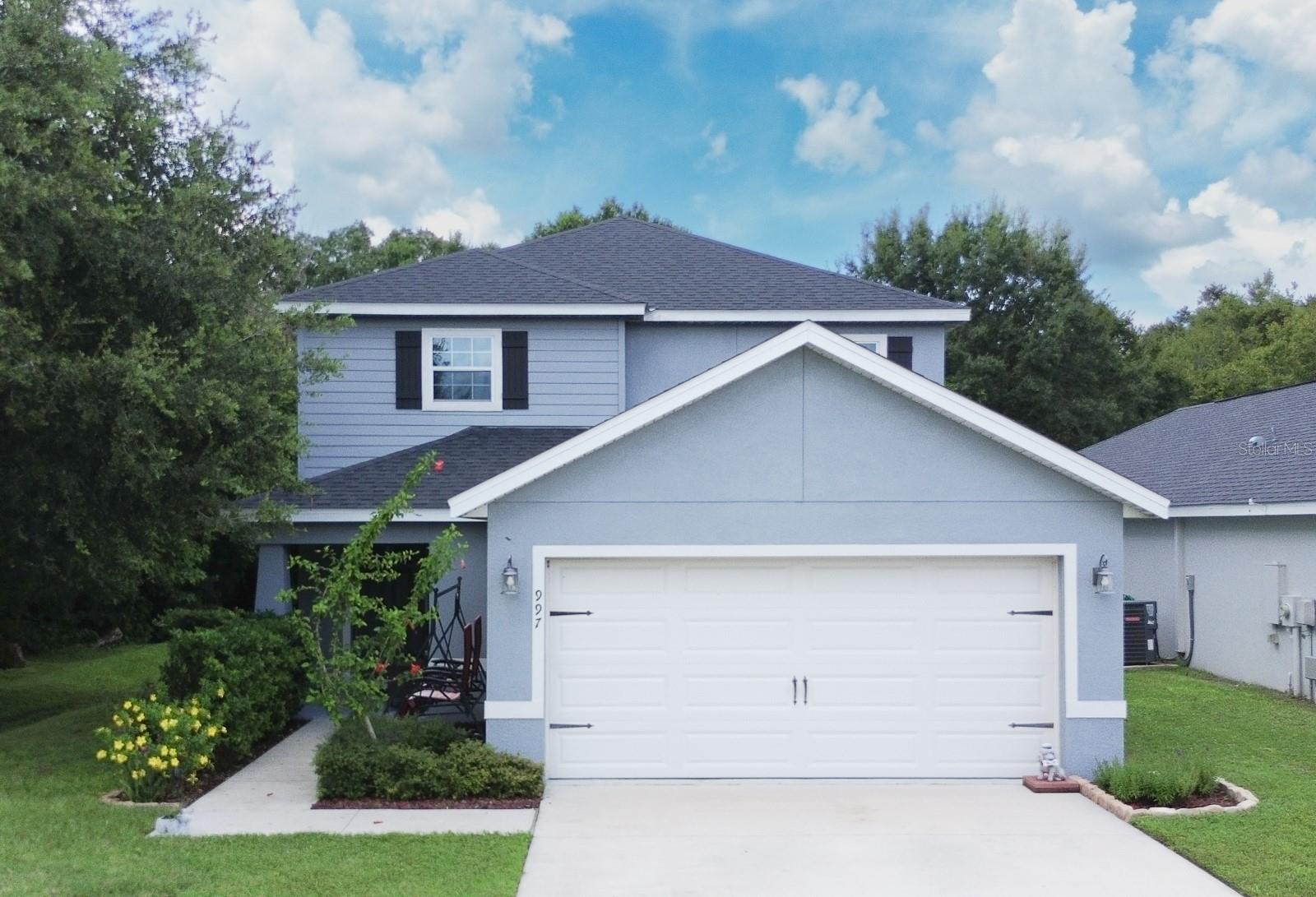901 Swann Drive, LAKELAND, FL 33809
Property Photos

Would you like to sell your home before you purchase this one?
Priced at Only: $359,900
For more Information Call:
Address: 901 Swann Drive, LAKELAND, FL 33809
Property Location and Similar Properties
- MLS#: TB8324258 ( Residential )
- Street Address: 901 Swann Drive
- Viewed: 11
- Price: $359,900
- Price sqft: $158
- Waterfront: No
- Year Built: 1974
- Bldg sqft: 2276
- Bedrooms: 4
- Total Baths: 3
- Full Baths: 3
- Days On Market: 52
- Additional Information
- Geolocation: 28.1116 / -81.9714
- County: POLK
- City: LAKELAND
- Zipcode: 33809
- Subdivision: Glen Hales Sub
- Elementary School: Sleepy Hill Elementary
- Middle School: Sleepy Hill Middle
- High School: Lake Gibson High
- Provided by: COLDWELL BANKER REALTY
- Contact: Joshua Leonard
- 813-685-7755

- DMCA Notice
-
DescriptionThis charming 1974 Ranch style home boasts a fresh, modern appeal while maintaining its classic design, all with the added benefit of **NO HOA expenses**. Recently painted on the exterior, it features a sleek, new metal roof, offering both durability and a stylish, updated look. Inside, the home take notice of some updates, with touches of traditional flare. Start out by entering the home you're invited into the main living area and just a few steps away is your kitchen offering plenty of counterspace and storage, including a walk in butler style pantry, with a rustic accents to match this cozy one story home. Both the master bedroom and bathroom have seen a face lift with fresh paint and brand new modern laminate flooring adding warmth and elegance to the space. The interior has been carefully refreshed with painted ceilings throughout, providing a clean, airy atmosphere. Freshly laid mulch and clean landscape offer a blank canvas for the green thumb. Priceless peace of mind when you consider this home which has a newly installed A/C system. Located on a quiet dead end street, the property enjoys peace and privacy, while still being conveniently close to major highways like I 4 and I 75, making commuting or traveling a breeze. Local amenities, including Lakeland Square Mall, are just a short drive away, offering plenty of shopping and dining options. This home combines the tranquility of a secluded location with the convenience of easy access to all the essentials, all without the added burden of HOA fees. Schedule your private tour today!
Payment Calculator
- Principal & Interest -
- Property Tax $
- Home Insurance $
- HOA Fees $
- Monthly -
Features
Building and Construction
- Covered Spaces: 0.00
- Exterior Features: French Doors, Private Mailbox
- Fencing: Fenced
- Flooring: Laminate, Tile, Vinyl
- Living Area: 2192.00
- Other Structures: Other, Shed(s), Storage, Workshop
- Roof: Metal
Property Information
- Property Condition: Completed
School Information
- High School: Lake Gibson High
- Middle School: Sleepy Hill Middle
- School Elementary: Sleepy Hill Elementary
Garage and Parking
- Garage Spaces: 0.00
- Parking Features: Converted Garage, Driveway
Eco-Communities
- Pool Features: Above Ground, Vinyl
- Water Source: Public
Utilities
- Carport Spaces: 0.00
- Cooling: Central Air
- Heating: Central
- Pets Allowed: Cats OK, Dogs OK
- Sewer: Septic Tank
- Utilities: Cable Connected, Electricity Connected
Finance and Tax Information
- Home Owners Association Fee: 0.00
- Net Operating Income: 0.00
- Tax Year: 2023
Other Features
- Appliances: Dishwasher, Disposal, Electric Water Heater, Microwave, Range, Refrigerator
- Country: US
- Furnished: Unfurnished
- Interior Features: Open Floorplan
- Legal Description: GLEN HALES SUB PB 41 PG 9 BLK 1 LOT 8
- Levels: One
- Area Major: 33809 - Lakeland / Polk City
- Occupant Type: Owner
- Parcel Number: 23-27-25-009100-001080
- Possession: Negotiable
- Style: Ranch
- Views: 11
- Zoning Code: R-1
Similar Properties
Nearby Subdivisions
Beverly Hills
Breakwater Cove
Bridgeford Xing
Country Oaks Lakeland
Country Oakslakeland
Deerfield
Deerfield East
Derbyshire
Emerald Pointe
Gibson Hghts
Gibson Park
Gibsonia
Glen Hales Sub
Glenridge Ph 01
Hampton Chase
Hampton Chase Ph 02
Hilltop Heights
Hunters Crossing Ph 1
Hunters Run Ph 03
Hunters Xing Ph 3
Lake Gibson Hills Ph 02
Lake Gibson Hills Ph 03
Lake Gibson Shores
Lake Gibson Village Ph 02
Lost Lake Park Ph 03
Marcum Acres
North Fork Sub
Nottingham
Oaks Lakeland
Padgett Estates
Pineglen 1
Pineglen Ph Ii
Pineglen Tract 3
Plantation Ridge Add
Princeton Manor
Sandpiper Golf Cc Ph 1
Sandpiper Golf Cc Ph 10
Sandpiper Golf Cc Ph 11
Sandpiper Golf Cc Ph 16
Sandpiper Golf Country Club P
Sandpiper Golf And Country Clu
Sandwedge Villas
Sherwood Forest
Smoke Rise Sub
Timberidge Ph 02
Timberidge Ph 03
Timberidge Ph 05
Timberidge Sub
Trails 03 Rev
Wedgewood Golf Cc Ph 01
Wedgewood Golf Country Club P
Wilder Oaks
Wilder Pines

- Tracy Gantt, REALTOR ®
- Tropic Shores Realty
- Mobile: 352.410.1013
- tracyganttbeachdreams@gmail.com








































