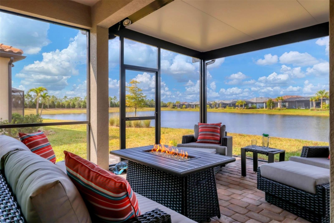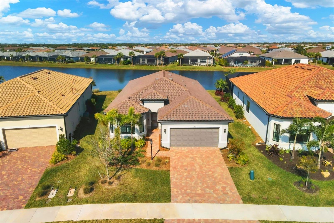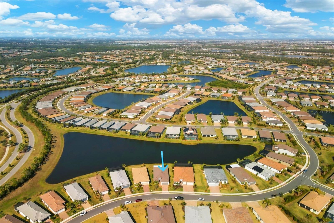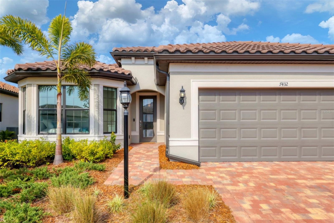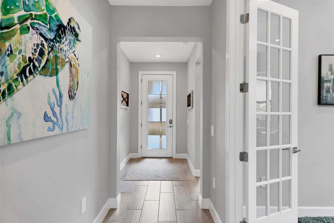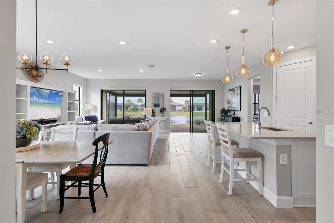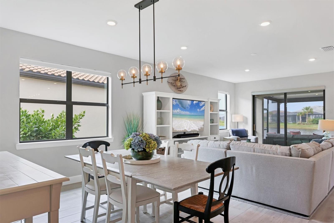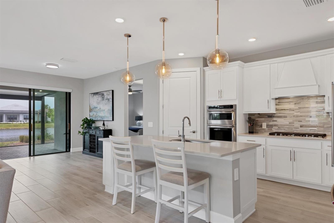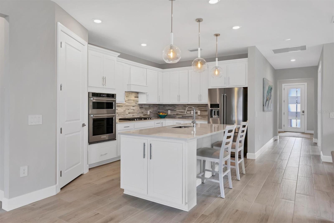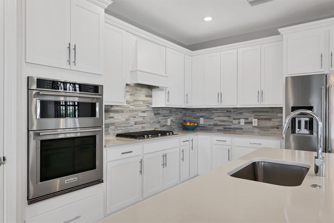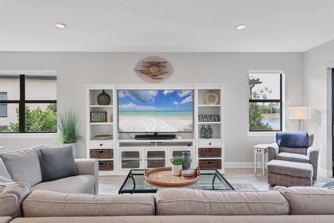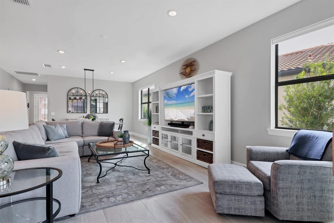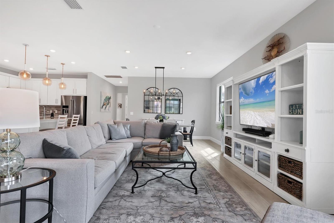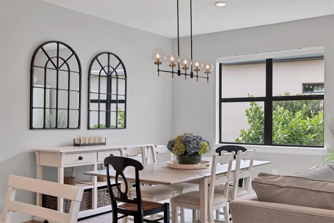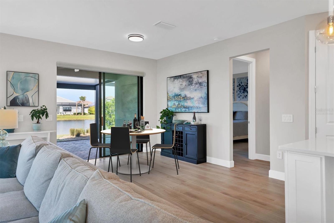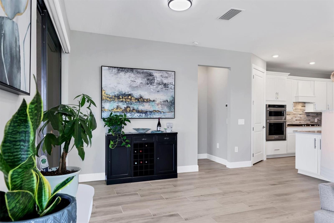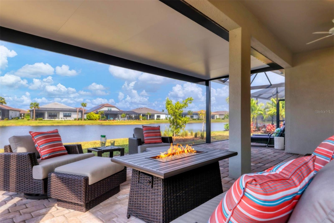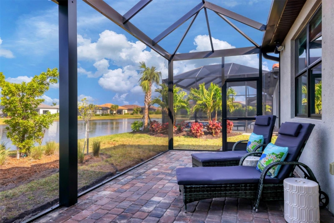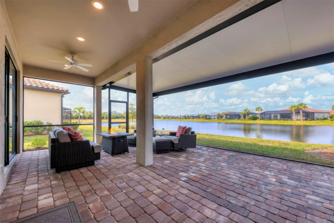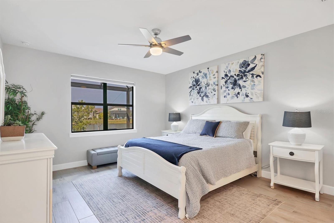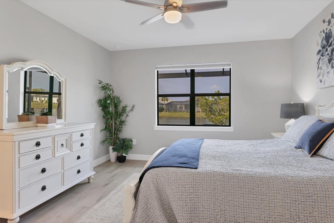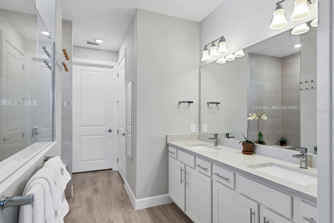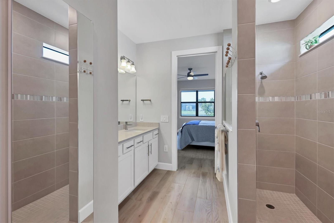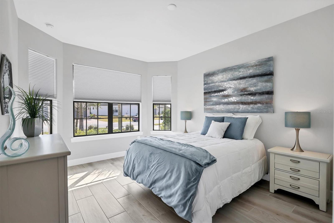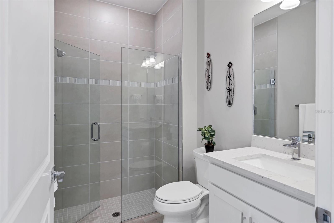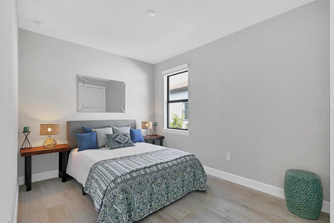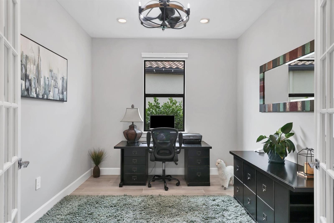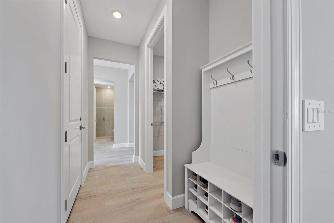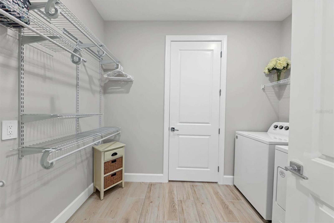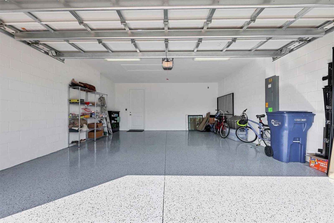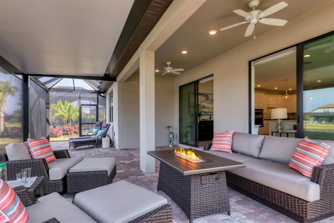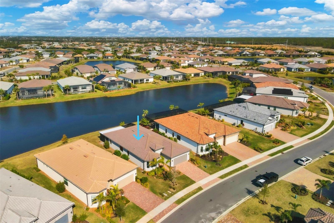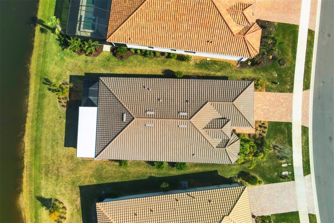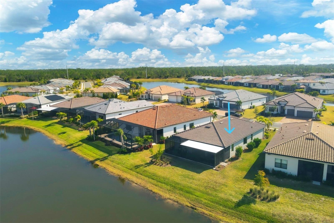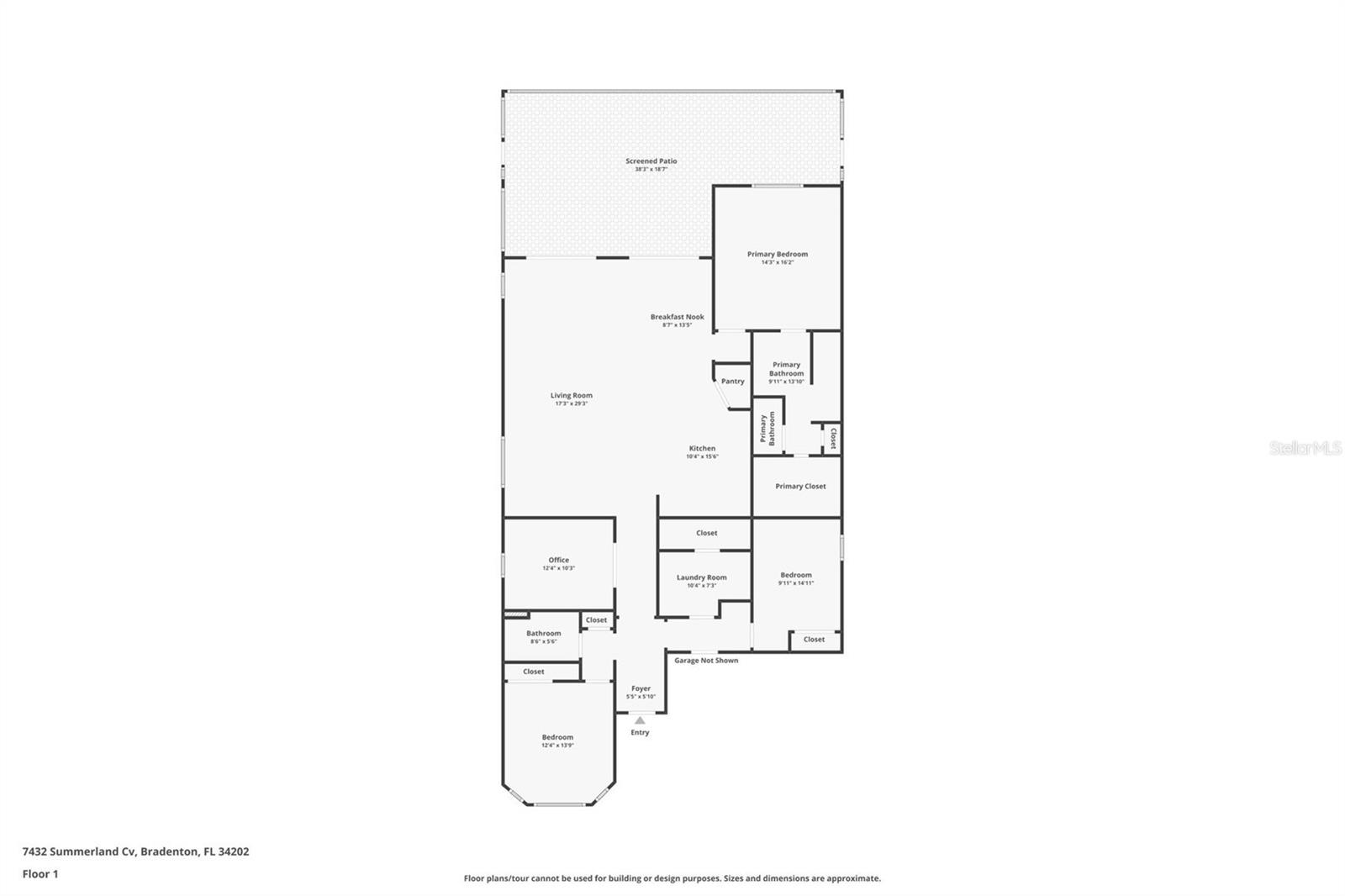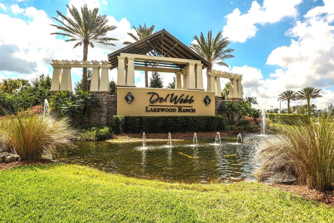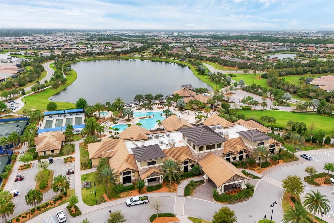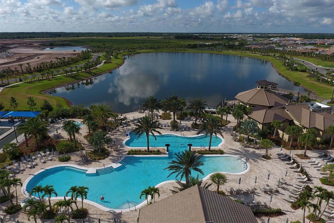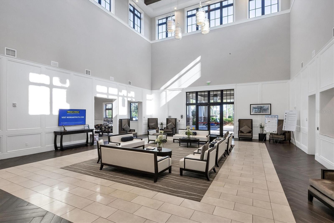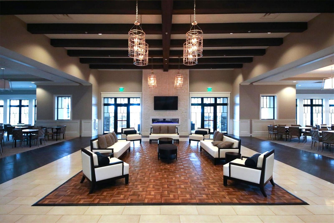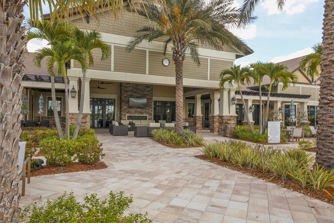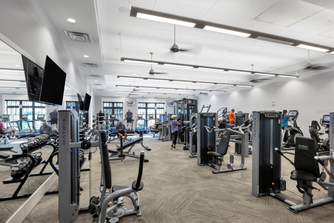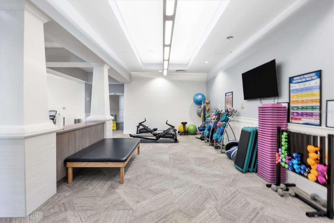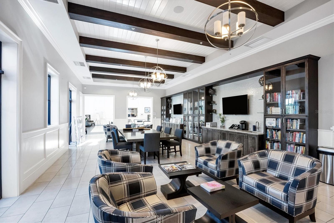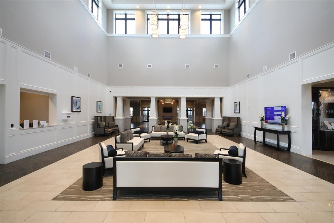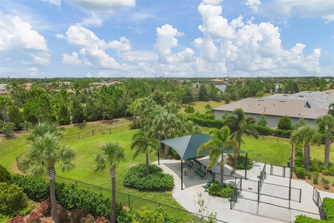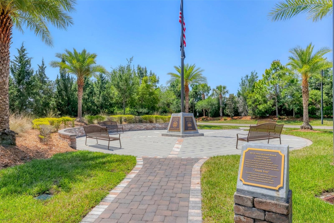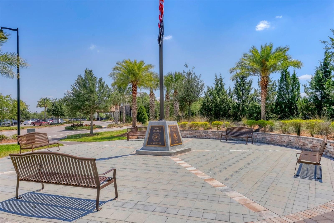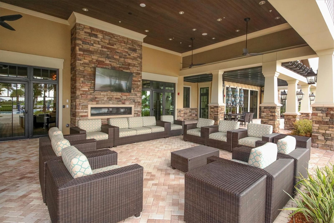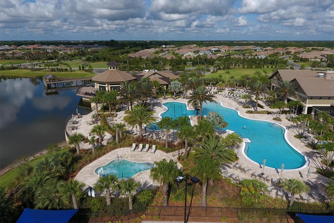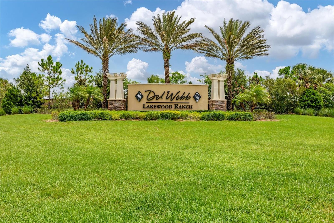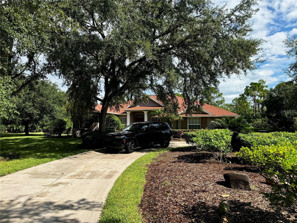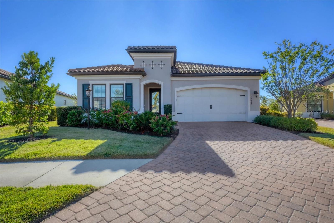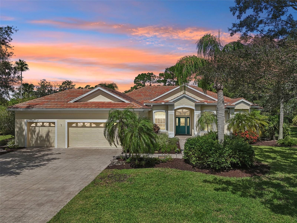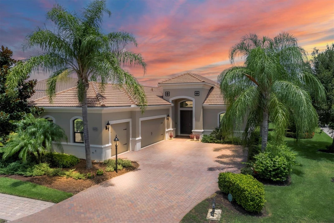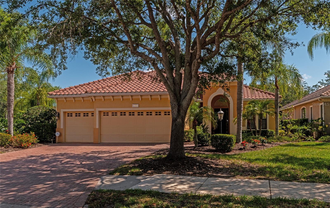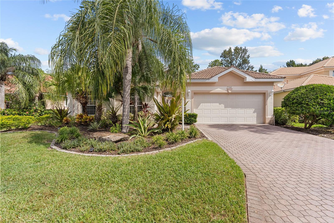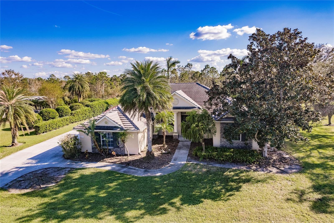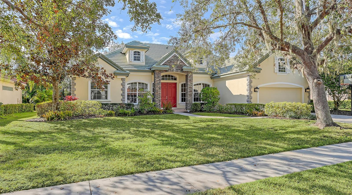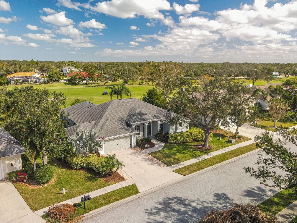7432 Summerland Cove, LAKEWOOD RANCH, FL 34202
Property Photos
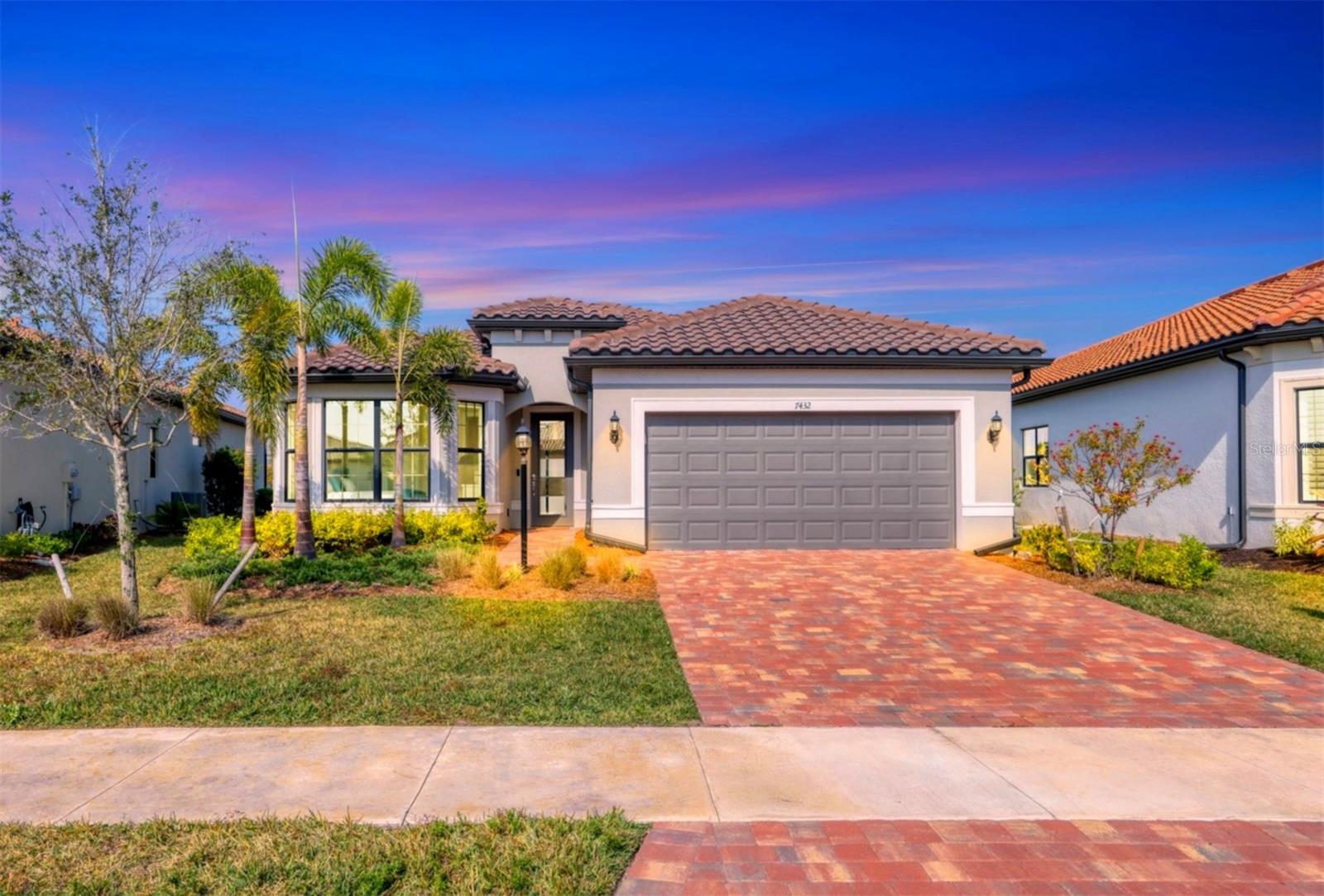
Would you like to sell your home before you purchase this one?
Priced at Only: $799,900
For more Information Call:
Address: 7432 Summerland Cove, LAKEWOOD RANCH, FL 34202
Property Location and Similar Properties
- MLS#: A4635807 ( Residential )
- Street Address: 7432 Summerland Cove
- Viewed: 1
- Price: $799,900
- Price sqft: $270
- Waterfront: Yes
- Wateraccess: Yes
- Waterfront Type: Pond
- Year Built: 2022
- Bldg sqft: 2961
- Bedrooms: 3
- Total Baths: 2
- Full Baths: 2
- Garage / Parking Spaces: 2
- Days On Market: 3
- Additional Information
- Geolocation: 27.4063 / -82.3574
- County: MANATEE
- City: LAKEWOOD RANCH
- Zipcode: 34202
- Subdivision: Del Webb Ph V Subph 5a 5b 5c
- Provided by: EXP REALTY LLC
- Contact: Karen Nasello
- 888-883-8509

- DMCA Notice
-
DescriptionWelcome to Del Webb Lakewood Ranch, the premier 55+ active adult community where exceptional living awaits! Located in the nations #1 multi generational planned development, step into luxurious living with captivating water views in this impeccably designed Expanded Mystique and experience a perfect blend of elegance and functionality! The open floor plan offers 3 bedrooms, a versatile den, and 2 bathrooms, all crafted to meet your lifestyle needs. From the moment you enter through the stylish glass paneled front door, breathtaking water views greet you, creating a serene backdrop for the gathering room, kitchen, and owners suite. Designed with entertaining in mind, the expansive gathering room features two sets of sliding glass doors that open effortlessly onto the recently extended, oversized lanai. Theres nearly 40 ft of panoramic screened waterfront living that is perfect for enjoying the Florida outdoor lifestyle! Delight in the unobstructed water views that seamlessly merge your indoor and outdoor living spaces. The chefs dream kitchen is open and bright showcasing 42 soft close cabinetry, stylish quartz countertops, high end KitchenAid appliances, and attractive wood canopy hood. Both bathrooms mirror the kitchens elegance with upgraded cabinetry, tiled to the ceilings in the showers and quartz finishes. Retreat to the luxurious owners suite, complete with a spa like ensuite bath featuring dual sink quartz vanity and an oversized walk in shower. The den, with glass insert French doors, offers flexibility as a home office, gym, craft room or additional guest space. The gorgeous 9 Italian plank style porcelain tile flooring throughout adds warmth and sophistication while other convenient upgrades include custom motorized blinds on the patio doors, a tankless water heater, epoxy garage floor, ceiling fans, fresh interior paint, and window treatments throughout. At Del Webb Lakewood Ranch, you'll enjoy world class amenities, including 6 tennis courts, 8 pickleball courts, bocce ball, a state of the art fitness center, group classes, a resort style pool and lap pool, an on site restaurant and bar, and a variety of clubs and social activitiesall overseen by a full time Lifestyle Director. The communitys prime location provides easy access to Sarasota, Bradenton, Tampa, St. Petersburg, Gulf Coast beaches, and two area airports. Shopping, dining, and cultural attractions are minutes away at the nearby UTC mega shopping district. Meticulously maintained and move in ready, this exceptional home in the heart of Del Webb is calling youdont miss your chance to see it!
Payment Calculator
- Principal & Interest -
- Property Tax $
- Home Insurance $
- HOA Fees $
- Monthly -
Features
Building and Construction
- Builder Model: Expanded Mystique
- Builder Name: Pulte
- Covered Spaces: 0.00
- Exterior Features: Hurricane Shutters, Irrigation System, Lighting, Sliding Doors
- Flooring: Tile
- Living Area: 2214.00
- Roof: Tile
Garage and Parking
- Garage Spaces: 2.00
- Parking Features: Garage Door Opener, Oversized
Eco-Communities
- Water Source: Public
Utilities
- Carport Spaces: 0.00
- Cooling: Central Air
- Heating: Central, Natural Gas
- Pets Allowed: Number Limit, Yes
- Sewer: Public Sewer
- Utilities: BB/HS Internet Available, Cable Available, Electricity Connected, Natural Gas Connected, Sewer Connected, Water Connected
Amenities
- Association Amenities: Clubhouse, Fence Restrictions, Fitness Center, Gated
Finance and Tax Information
- Home Owners Association Fee Includes: Pool, Maintenance Grounds, Management, Recreational Facilities
- Home Owners Association Fee: 1402.63
- Net Operating Income: 0.00
- Tax Year: 2024
Other Features
- Appliances: Built-In Oven, Cooktop, Dishwasher, Disposal, Dryer, Gas Water Heater, Microwave, Range Hood, Refrigerator, Washer
- Association Name: Castle Group/Kirstin Stapleton
- Association Phone: 941-739-0411
- Country: US
- Furnished: Negotiable
- Interior Features: Ceiling Fans(s), Kitchen/Family Room Combo, Living Room/Dining Room Combo, Open Floorplan, Stone Counters, Walk-In Closet(s), Window Treatments
- Legal Description: LOT 1184, DEL WEBB PH V SUBPH 5A, 5B AND 5C PI#5861.6770/9
- Levels: One
- Area Major: 34202 - Bradenton/Lakewood Ranch/Lakewood Rch
- Occupant Type: Owner
- Parcel Number: 586167709
- Possession: Close of Escrow
- View: Water
- Zoning Code: RES
Similar Properties
Nearby Subdivisions
Bungalow Walk Lakewood Ranch N
Concession Ph I
Country Club East
Country Club East At Lakewd Rn
Country Club East At Lakewood
Country Club East At Lwr Subph
Del Webb
Del Webb At Lakewood Ranch
Del Webb Ph Ib Subphases D F
Del Webb Ph Ii
Del Webb Ph Ii Subphases 2a 2b
Del Webb Ph Iii Subph 3a 3b 3
Del Webb Ph V Sph D
Del Webb Ph V Subph 5a 5b 5c
Edgewater Village Sp A Un 5
Edgewater Village Subphase A
Edgewater Village Subphase B
Greenbrook Bend
Greenbrook Village
Greenbrook Village Sp Cc
Greenbrook Village Subphase Gg
Greenbrook Village Subphase K
Greenbrook Village Subphase Kk
Greenbrook Village Subphase Ll
Greenbrook Village Subphase P
Greenbrook Village Subphase Z
Isles At Lakewood Ranch Ph Ia
Isles At Lakewood Ranch Ph Ii
Lake Club
Lake Club Ph I
Lake Club Ph Ii
Lake Club Ph Iv Subph A Aka Ge
Lake Club Ph Iv Subph B1 Aka G
Lake Club Ph Iv Subph C1 Aka G
Lake Club Phase 1
Lakewood Ranch
Lakewood Ranch Ccv Sp Ii
Lakewood Ranch Country Club
Lakewood Ranch Country Club W
Lakewood Ranch Country Club Vi
Preserve At Panther Ridge Ph I
River Club
River Club South Subphase I
River Club South Subphase Ii
River Club South Subphase Iii
River Club South Subphase Iv
River Club South Subphase Va
River Club South Subphase Vb3
Riverwalk Ridge
Riverwalk Village Cypress Bank
Riverwalk Village Lakewood Ran
Riverwalk Village Subphase F
Summerfield Village Cypress Ba
Summerfield Village Subphase A
Summerfield Village Subphase B
Summerfield Village Subphase C
Summerfield Village Subphase D
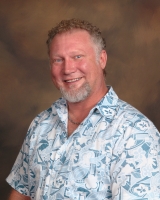
- Tracy Gantt, REALTOR ®
- Tropic Shores Realty
- Mobile: 352.410.1013
- tracyganttbeachdreams@gmail.com


