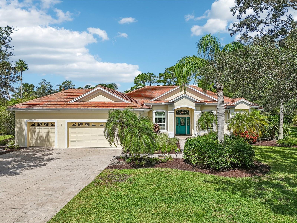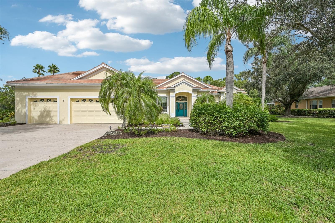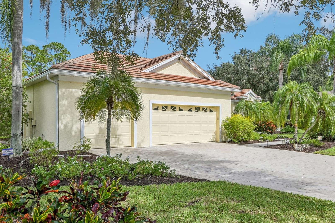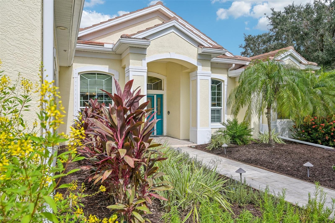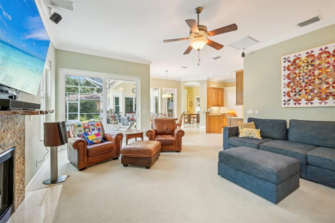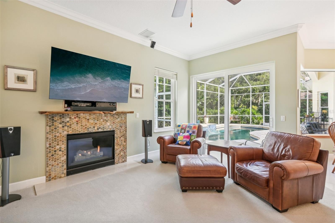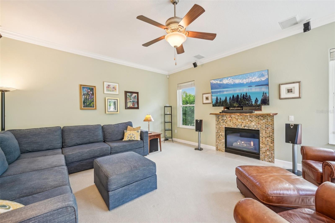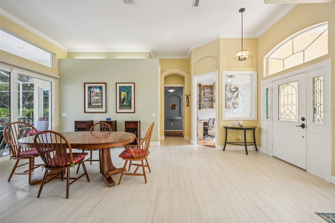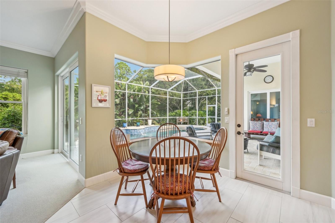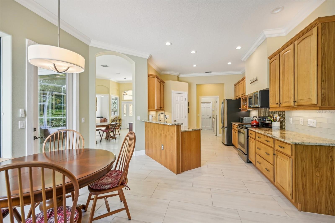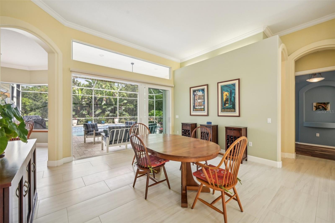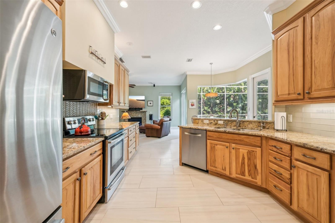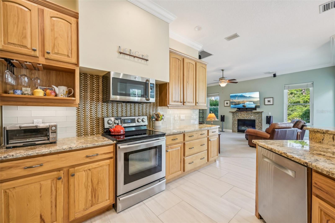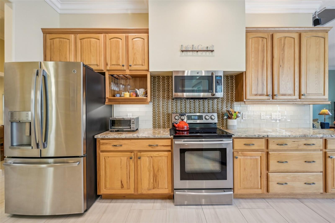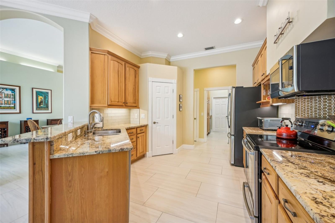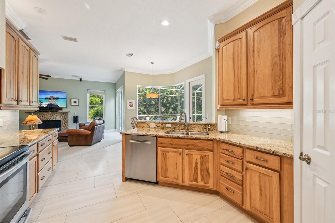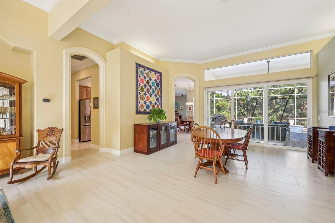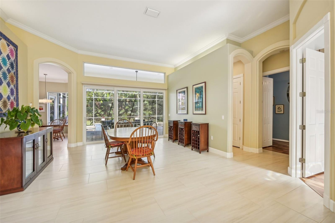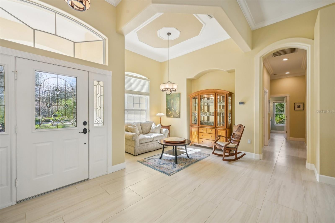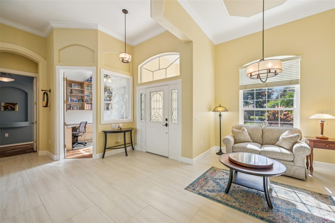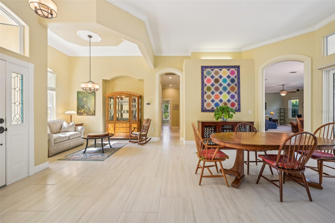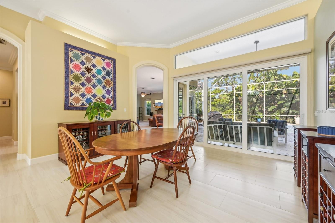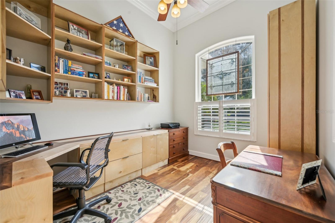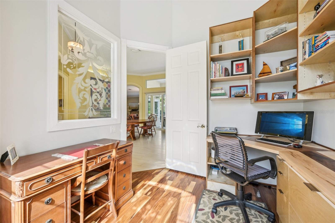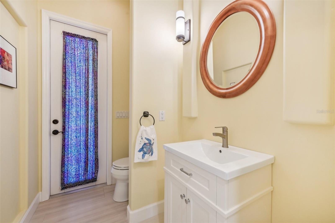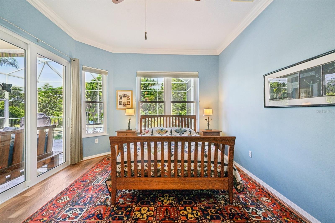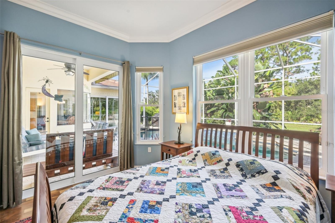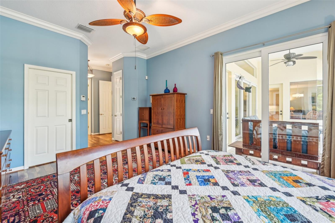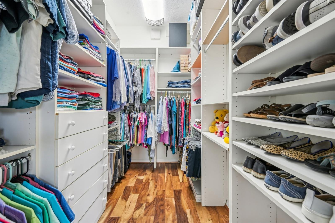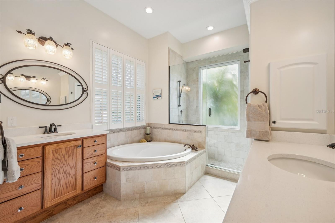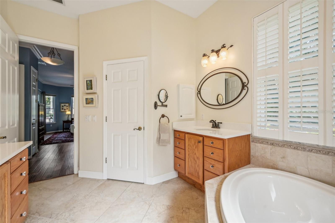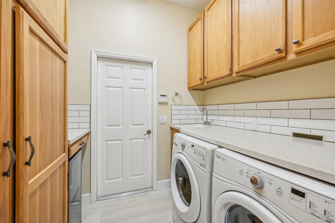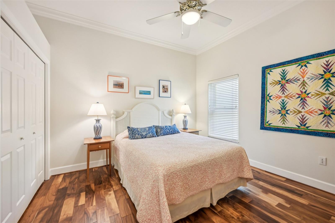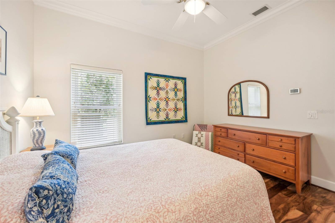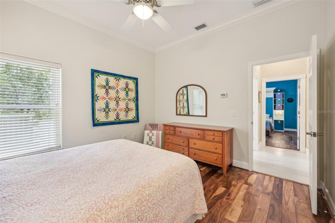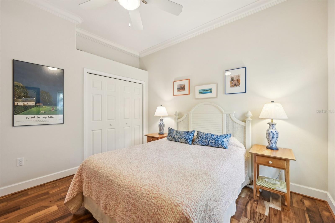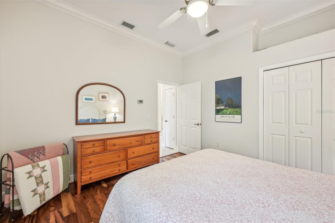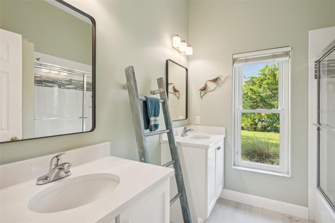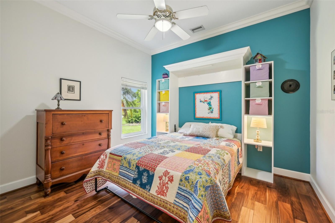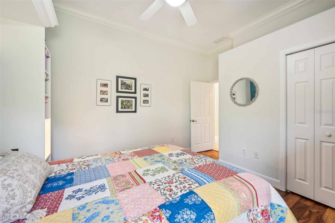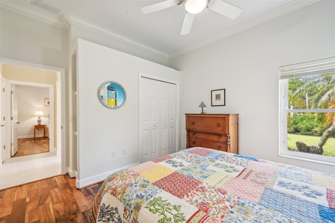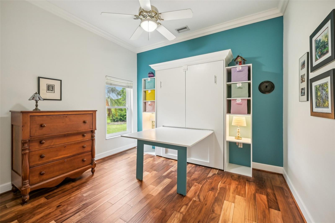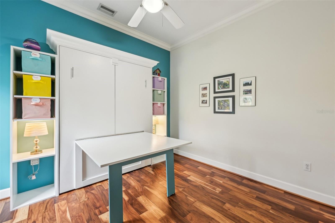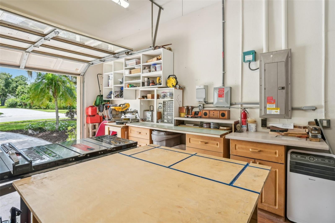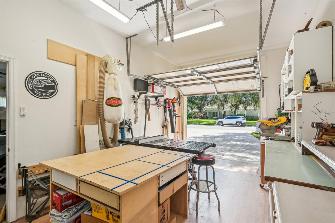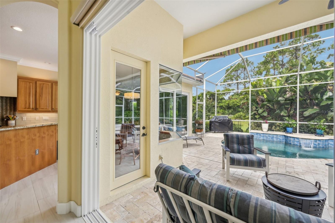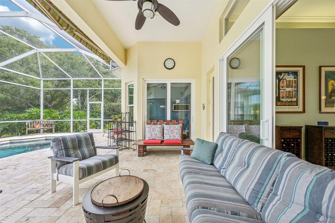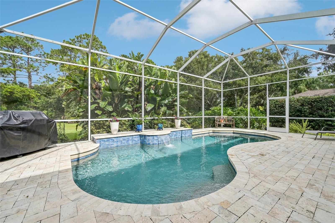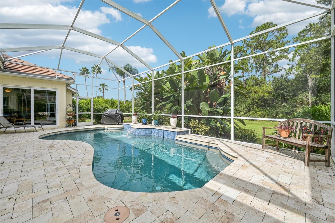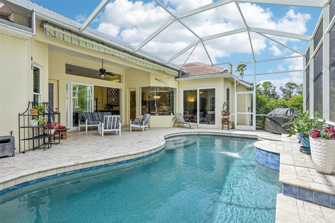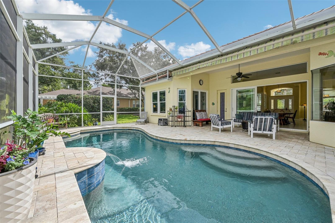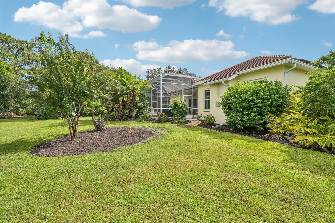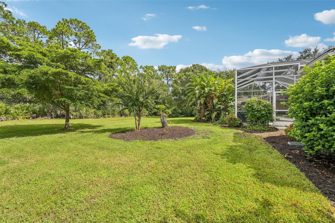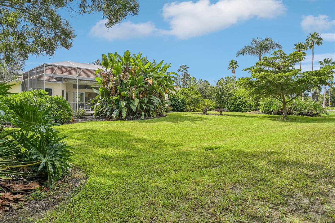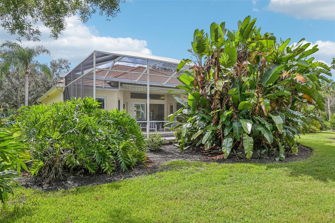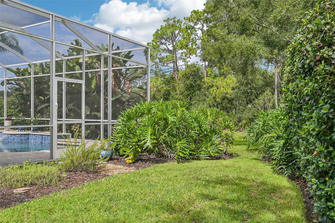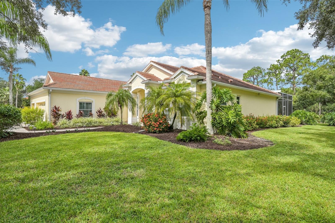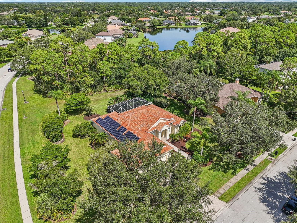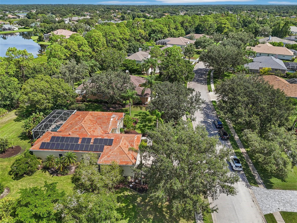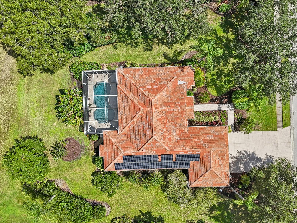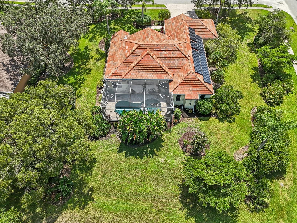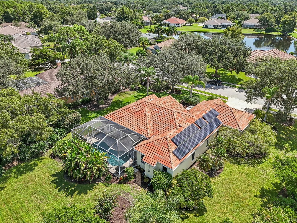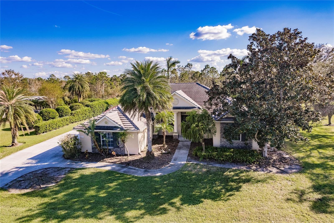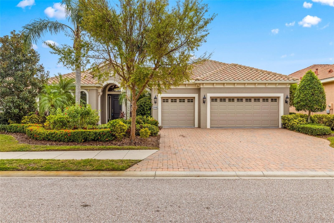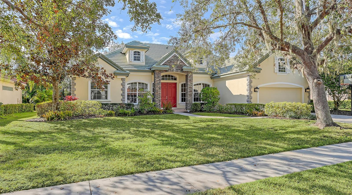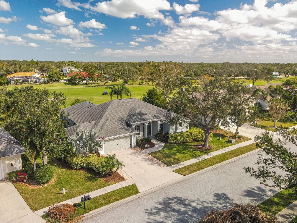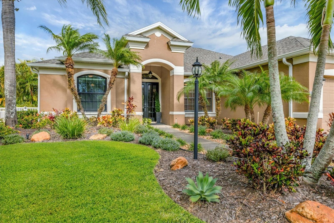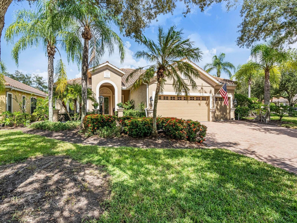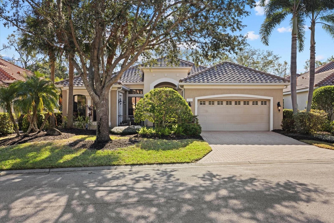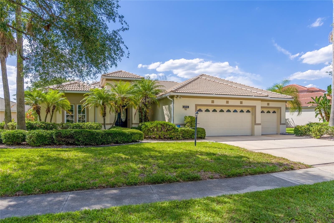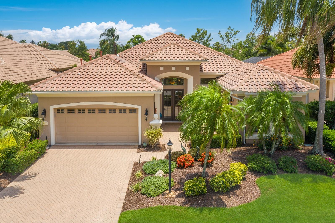7602 Partridge Street Circle, BRADENTON, FL 34202
Property Photos
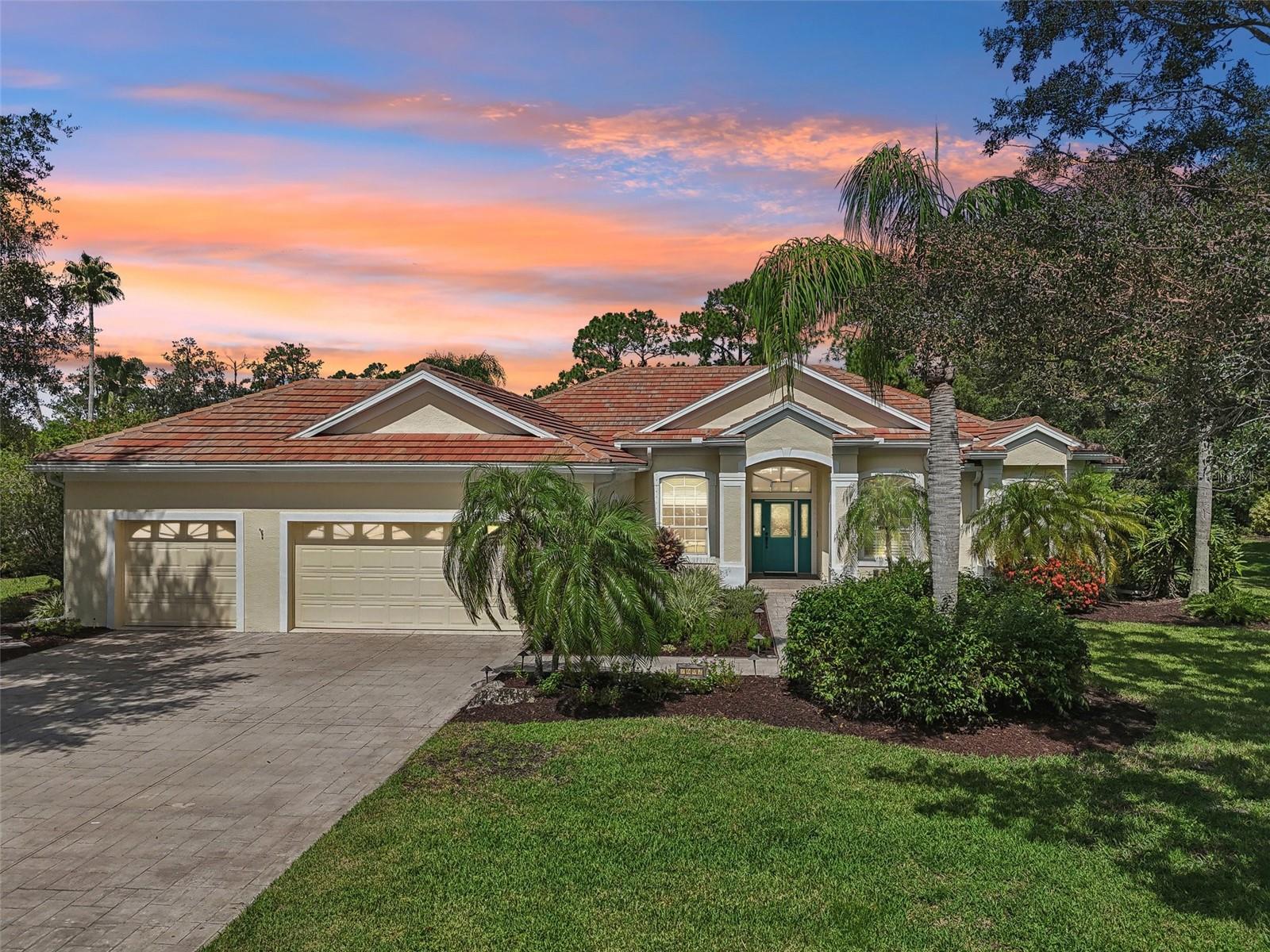
Would you like to sell your home before you purchase this one?
Priced at Only: $825,000
For more Information Call:
Address: 7602 Partridge Street Circle, BRADENTON, FL 34202
Property Location and Similar Properties
- MLS#: A4621341 ( Residential )
- Street Address: 7602 Partridge Street Circle
- Viewed: 8
- Price: $825,000
- Price sqft: $235
- Waterfront: No
- Year Built: 1997
- Bldg sqft: 3507
- Bedrooms: 3
- Total Baths: 3
- Full Baths: 2
- 1/2 Baths: 1
- Garage / Parking Spaces: 3
- Days On Market: 140
- Additional Information
- Geolocation: 27.4038 / -82.4355
- County: MANATEE
- City: BRADENTON
- Zipcode: 34202
- Subdivision: River Club South Subphase Ii
- Elementary School: Braden River
- Middle School: Braden River Middle
- High School: Lakewood Ranch High
- Provided by: FINE PROPERTIES
- Contact: Judi Taulbee
- 941-782-0000

- DMCA Notice
-
DescriptionThis remarkable three bedroom, two and a half bathroom home with a 3 car garage, pool home has so much to offer and so many upgrades. Whole house solar ( paid in full ). Save hundreds on your electric cost annually. Boasting a newer tile roof, gutters and hot water heater all installed in 2021, as well as updated windows and sliding doors. 3 zone 2019 ac will customize each area for comfort. New tile flooring throughout. Great for easy clean up. Pool and lanai are fully updated including new screens. This home exudes quality craftsmanship and attention to detail. The den features custom crafted built in cabinetry in 2024. The interior features stunning granite countertops with a coordinating tile backsplash, complemented by hickory custom wood cabinets in the kitchen and bathrooms. Custom closet systems in the third bedroom and master bedroom offer practical storage solutions, while a fabulous murphy bed or desk conversion in the third bedroom adds versatility to the space. The home showcases gorgeous tile and custom wood flooring, with 10 and 12 ft. Ceilings creating a sense of spaciousness throughout. The master bedroom boasts a large walk in closet with a custom closet system. The beautifully landscaped yard adds to the home's curb appeal as well as low voltage landscape lighting. Additional features include a whole house house water softening system and reverse osmosis system in the kitchen, ensuring clean and healthy water for your household. Lots of flexibility in this 3rd car garage can be utilized as a workshop and includes electricity. With its blend of luxury finishes, energy efficient features, and thoughtful design elements, this home is sure to impress and provide comfortable and stylish living. River club golf course and restaurant are just steps away with no mandatory membership fees, no cdd and very low hoa's. River club is located just minutes to the world's most beautiful beaches, shopping and restaurants. The schools in this area are all top rated. Don't miss out on this home with so many updates and so many upgrades.
Payment Calculator
- Principal & Interest -
- Property Tax $
- Home Insurance $
- HOA Fees $
- Monthly -
Features
Building and Construction
- Covered Spaces: 0.00
- Exterior Features: Hurricane Shutters, Sliding Doors
- Flooring: Carpet, Tile, Wood
- Living Area: 2449.00
- Roof: Tile
School Information
- High School: Lakewood Ranch High
- Middle School: Braden River Middle
- School Elementary: Braden River Elementary
Garage and Parking
- Garage Spaces: 3.00
Eco-Communities
- Pool Features: Salt Water
- Water Source: Public
Utilities
- Carport Spaces: 0.00
- Cooling: Central Air
- Heating: Central
- Pets Allowed: Yes
- Sewer: Public Sewer
- Utilities: Cable Connected, Electricity Connected, Propane, Sewer Connected
Finance and Tax Information
- Home Owners Association Fee: 845.00
- Net Operating Income: 0.00
- Tax Year: 2023
Other Features
- Appliances: Dishwasher, Disposal, Dryer, Microwave, Range, Washer
- Association Name: Erica Dote
- Association Phone: 941-225-6602
- Country: US
- Interior Features: Ceiling Fans(s), Crown Molding, Open Floorplan, Solid Wood Cabinets, Stone Counters, Tray Ceiling(s), Walk-In Closet(s)
- Legal Description: LOT 2205 RIVER CLUB SOUTH SUBPHASE II PI#5876.3570/7
- Levels: One
- Area Major: 34202 - Bradenton/Lakewood Ranch/Lakewood Rch
- Occupant Type: Owner
- Parcel Number: 587635707
- View: Park/Greenbelt
- Zoning Code: PDR/WPE/
Similar Properties
Nearby Subdivisions
Braden Woods
Braden Woods Ph I
Braden Woods Ph Iii
Braden Woods Ph Vi
Concession
Concession Ph I
Concession Ph Ii Blk B Ph Iii
Country Club East At Lakewd Rn
Country Club East At Lakewood
Del Webb Ph Ia
Del Webb Ph Ib Subphases D F
Del Webb Ph Ii Subphases 2a 2b
Del Webb Ph Iii Subph 3a 3b 3
Del Webb Ph V Sph D
Del Webb Ph V Subph 5a 5b 5c
Foxwood At Panther Ridge
Greenbrook Village Subphase Y
Isles At Lakewood Ranch Ph Ia
Isles At Lakewood Ranch Ph Ii
Isles At Lakewood Ranch Ph Iv
Lake Club
Lake View Estates At The Lake
Lakewood Ranch
Lakewood Ranch Country Club Vi
Not Applicable
Panther Ridge
Preserve At Panther Ridge Ph I
Preserve At Panther Ridge Ph V
River Club North Lts 113147
River Club North Lts 185
River Club South
River Club South Subphase I
River Club South Subphase Ii
River Club South Subphase Iii
River Club South Subphase Iv
River Club South Subphase Vb1
River Club South Subphase Vb3

- Tracy Gantt, REALTOR ®
- Tropic Shores Realty
- Mobile: 352.410.1013
- tracyganttbeachdreams@gmail.com


