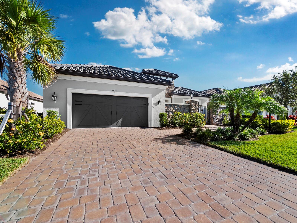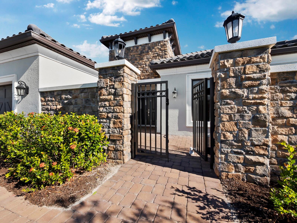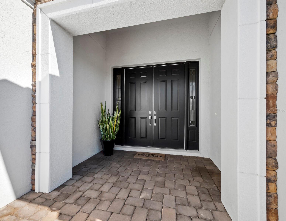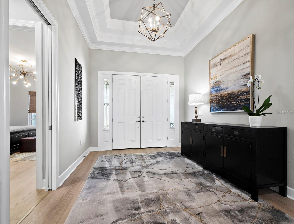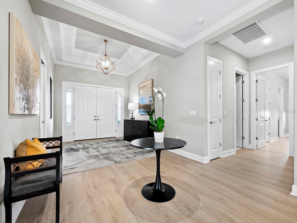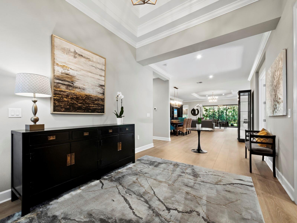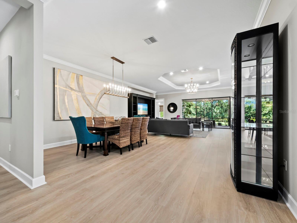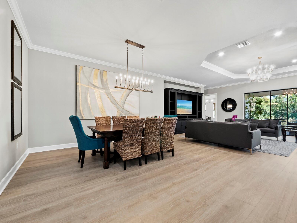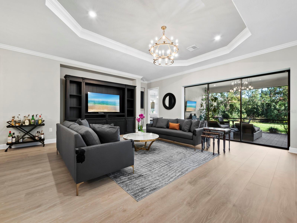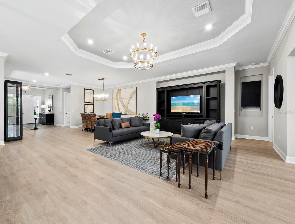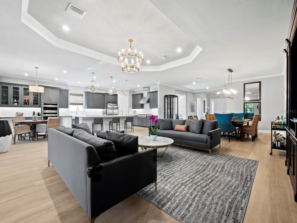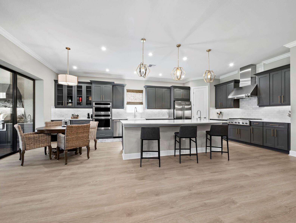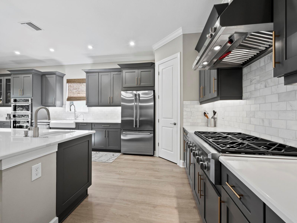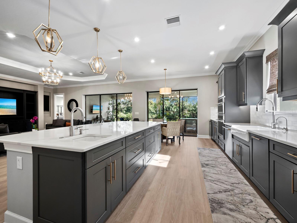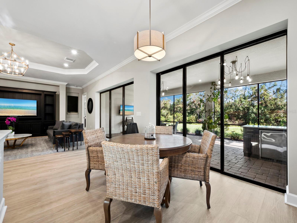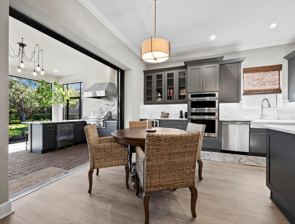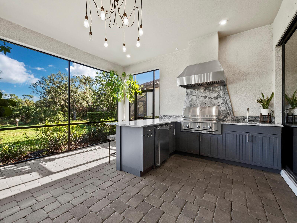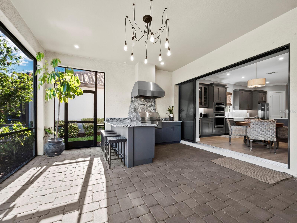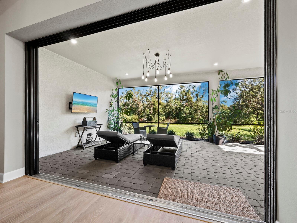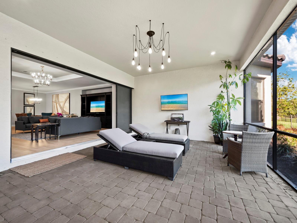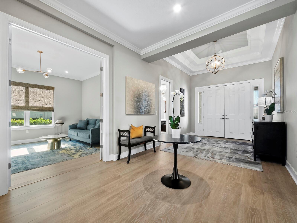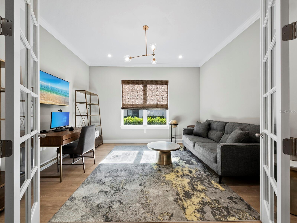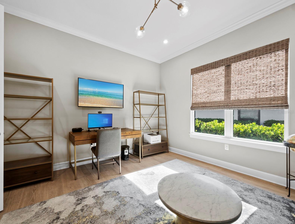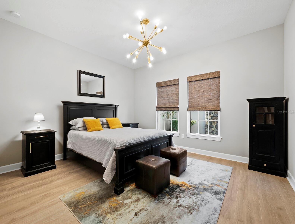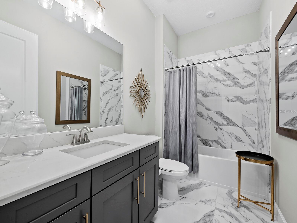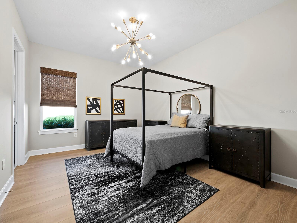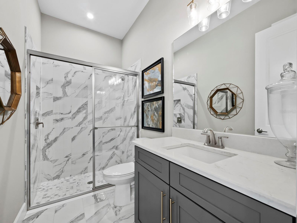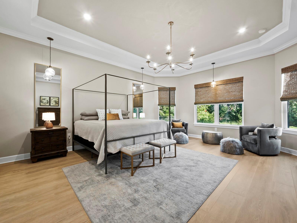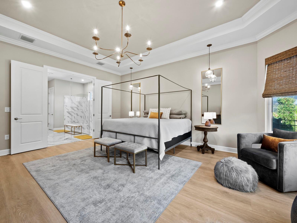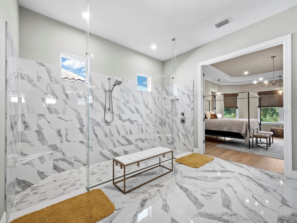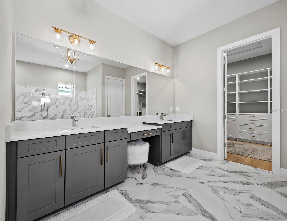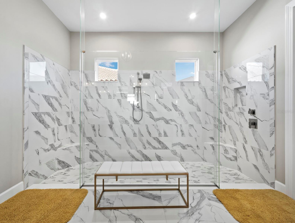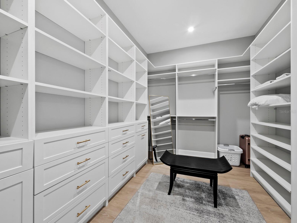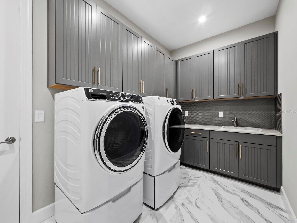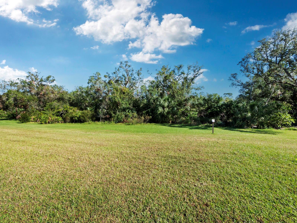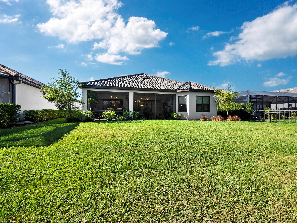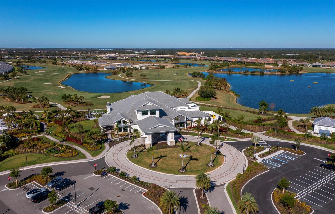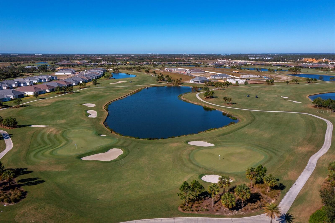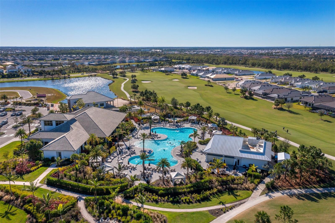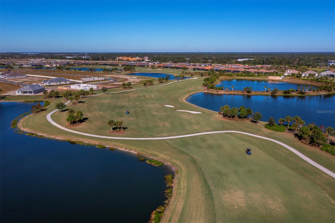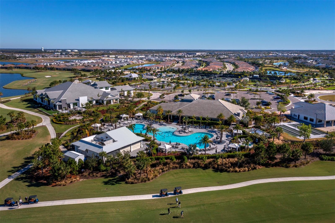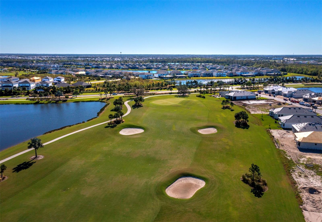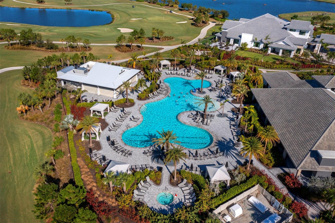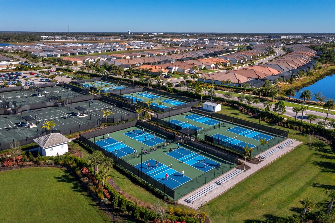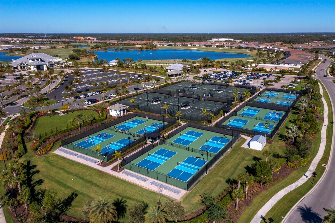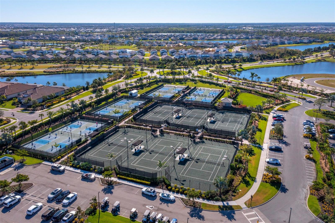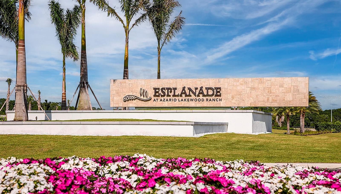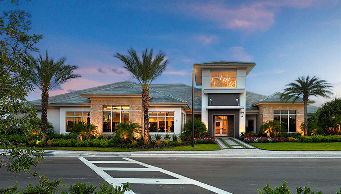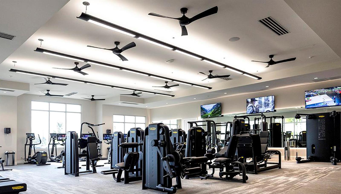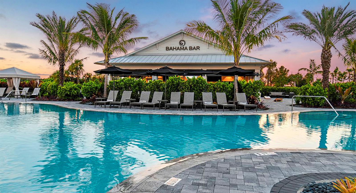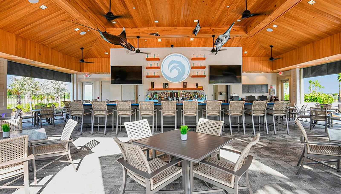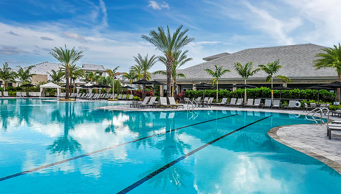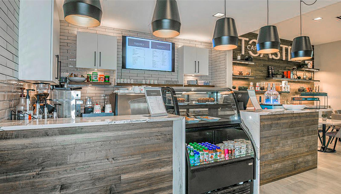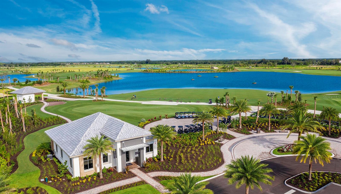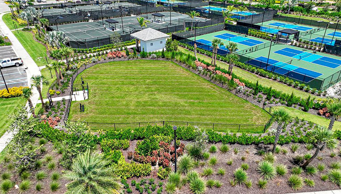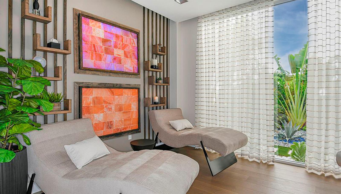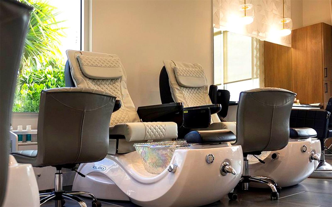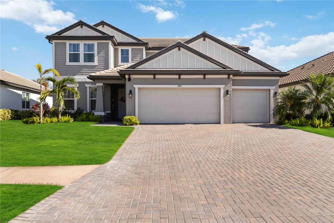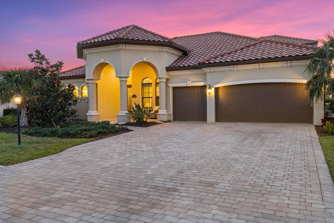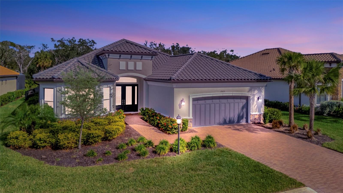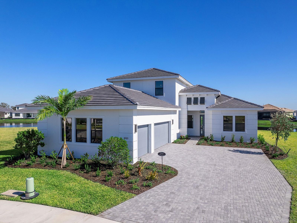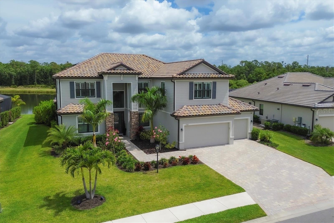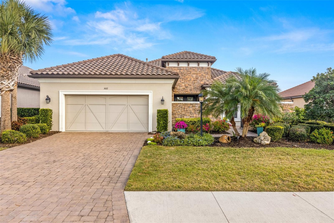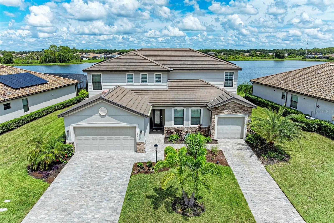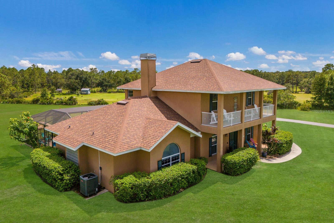4625 Trento Place, BRADENTON, FL 34211
Property Photos
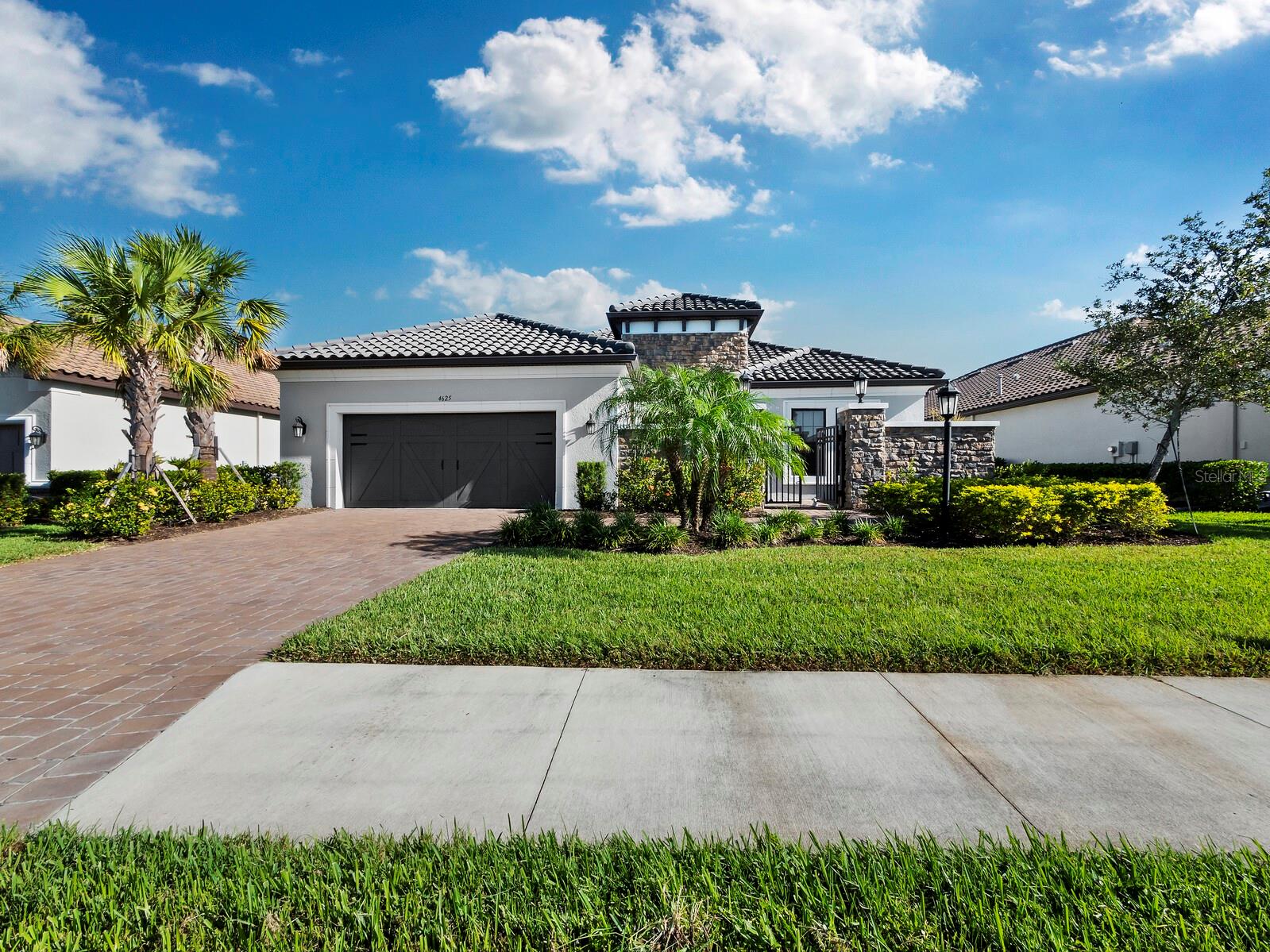
Would you like to sell your home before you purchase this one?
Priced at Only: $1,199,000
For more Information Call:
Address: 4625 Trento Place, BRADENTON, FL 34211
Property Location and Similar Properties
- MLS#: A4630197 ( Residential )
- Street Address: 4625 Trento Place
- Viewed: 9
- Price: $1,199,000
- Price sqft: $283
- Waterfront: No
- Year Built: 2020
- Bldg sqft: 4239
- Bedrooms: 3
- Total Baths: 3
- Full Baths: 3
- Garage / Parking Spaces: 2
- Days On Market: 47
- Additional Information
- Geolocation: 27.4564 / -82.3806
- County: MANATEE
- City: BRADENTON
- Zipcode: 34211
- Elementary School: Gullett
- Middle School: Dr Mona Jain Middle
- High School: Lakewood Ranch High
- Provided by: MICHAEL SAUNDERS & COMPANY
- Contact: Stacy Hanan
- 941-951-6660

- DMCA Notice
-
DescriptionSituated in Esplanade at Azario and offering inspired resort style living within Lakewood Ranch, this large Pallazio floorplan home sits on a 62 non golf lot and perfectly blends interior and exterior design elements with modern finishes and calming appeal. Upon entering the large, gated courtyard, refined landscaping and striking vertical stone walls showcase the double front doors. The view upon entry extends to the spectacular backyard and private, preserve view. This open floor plan home includes 3 bedrooms, 3 baths, a den and a generous 3,025 square feet of living space. The airy flow and natural light of the spacious great room and kitchen area with double sliding doors leading to the lanai creates the ideal space for entertaining. The chefs kitchen features solid wood cabinetry, quartz countertops with an expansive island, stainless steel appliances, wine fridge, built in oven, gas cooktop with hood and walk in pantry. The primary bedroom offers a serene escape with its sitting area and bay window framing picturesque preserve views. The elegant en suite bathroom features a walk in shower, dual vanities, linen closet, and a spacious walk in closet with custom shelving. Two additional guest rooms, each with their own bathrooms, ensure privacy and comfort for family and guests. Anyone working from home will appreciate the office/den with French doors adjacent to the main living area. Enjoy the covered exterior living area with an outdoor kitchen with grill, vent hood, beverage cooler, bar height seating, and solid countertop that extends as a backsplash with plenty of room for dining and relaxing. And there is plenty of room to add a pool. Additional features include a well appointed, oversized laundry room with ample storage, counter space and a sink. Esplanade Azario offers its residents and guests an array of resort style amenities including an 18 hole championship golf course, a pro shop, heated pool and spa, pool side Tiki Bar, Culinary Center, fitness facilities, spa services, tennis and pickleball courts, and more. A dedicated Lifestyle Director ensures a vibrant community with activities for every interest. Experience the height of luxury living at Esplanade Azario. This home can be sold turnkey furnished on a separate bill of sale.
Payment Calculator
- Principal & Interest -
- Property Tax $
- Home Insurance $
- HOA Fees $
- Monthly -
Features
Building and Construction
- Covered Spaces: 0.00
- Exterior Features: Courtyard, Hurricane Shutters, Irrigation System, Outdoor Grill, Outdoor Kitchen, Rain Gutters, Sidewalk, Sliding Doors
- Flooring: Laminate, Tile
- Living Area: 3025.00
- Roof: Tile
School Information
- High School: Lakewood Ranch High
- Middle School: Dr Mona Jain Middle
- School Elementary: Gullett Elementary
Garage and Parking
- Garage Spaces: 2.00
Eco-Communities
- Water Source: Public
Utilities
- Carport Spaces: 0.00
- Cooling: Central Air
- Heating: Central
- Pets Allowed: Yes
- Sewer: Private Sewer
- Utilities: Cable Available, Electricity Available, Natural Gas Available, Sewer Connected, Water Available
Finance and Tax Information
- Home Owners Association Fee Includes: Guard - 24 Hour, Pool, Escrow Reserves Fund, Maintenance Structure, Maintenance Grounds, Recreational Facilities, Security
- Home Owners Association Fee: 1128.00
- Net Operating Income: 0.00
- Tax Year: 2023
Other Features
- Appliances: Bar Fridge, Built-In Oven, Convection Oven, Cooktop, Dishwasher, Disposal, Dryer, Gas Water Heater, Microwave, Range Hood, Refrigerator, Washer
- Association Name: Doug Walkowaik
- Association Phone: 941-253-2910
- Country: US
- Furnished: Unfurnished
- Interior Features: Crown Molding, Eat-in Kitchen, High Ceilings, Living Room/Dining Room Combo, Open Floorplan, Primary Bedroom Main Floor, Solid Surface Counters, Solid Wood Cabinets, Split Bedroom, Thermostat, Tray Ceiling(s), Walk-In Closet(s), Window Treatments
- Legal Description: LOT 2035, AZARIO ESPLANADE PH II SUBPH A, B & P PI #5760.1775/9
- Levels: One
- Area Major: 34211 - Bradenton/Lakewood Ranch Area
- Occupant Type: Vacant
- Parcel Number: 576017759
- Zoning Code: PD-R
Similar Properties
Nearby Subdivisions
Arbor Grande
Avalon Woods
Avaunce
Bridgewater Ph I At Lakewood R
Bridgewater Ph Ii At Lakewood
Bridgewater Ph Iii At Lakewood
Central Park Ph B1
Central Park Subphase A1a
Central Park Subphase A2a
Central Park Subphase B2a B2c
Central Park Subphase B2b
Central Park Subphase D1aa
Central Park Subphase D1ba D2
Central Park Subphase D1bb D2a
Central Park Subphase G1c
Cresswind Ph I Subph A B
Cresswind Ph Ii Subph A B C
Cresswind Ph Iii
Eagle Trace
Eagle Trace Ph Iic
Eagle Trace Ph Iiib
Harmony At Lakewood Ranch Ph I
Indigo Ph Ii Iii
Indigo Ph Iv V
Indigo Ph Vi Subphase 6a 6b 6
Indigo Ph Vi Subphase 6b 6c R
Indigo Ph Vii Subphase 7a 7b
Indigo Ph Viii Subph 8a 8b 8c
Lakewood Park
Lakewood Ranch
Lakewood Ranch Solera Ph Ia I
Lakewood Ranch Solera Ph Ic I
Lorraine Lakes
Lorraine Lakes Ph I
Lorraine Lakes Ph Iia
Lorraine Lakes Ph Iib1 Iib2
Lorraine Lakes Ph Iib3 Iic
Mallory Park Ph I A C E
Mallory Park Ph I D Ph Ii A
Mallory Park Ph Ii Subph C D
Not Applicable
Palisades Ph I
Panther Ridge
Park East At Azario
Park East At Azario Ph I Subph
Polo Run
Polo Run Ph Ia Ib
Polo Run Ph Iia Iib
Polo Run Ph Iic Iid Iie
Pomello Park
Rosedale
Rosedale 1
Rosedale 2
Rosedale 5
Rosedale 7
Rosedale 8 Westbury Lakes
Rosedale Add Ph I
Rosedale Add Ph Ii
Rosedale Highlands Ph A
Rosedale Highlands Subphase B
Rosedale Highlands Subphase C
Rosedale Highlands Subphase D
Sapphire Point
Sapphire Point Ph I Ii Subph
Sapphire Point Ph Iiia
Serenity Creek
Serenity Creek Rep Of Tr N
Solera At Lakewood Ranch
Solera At Lakewood Ranch Ph Ii
Star Farms
Star Farms At Lakewood Ranch
Star Farms Ph Iiv
Star Farms Ph Iv Subph D E
Sweetwater At Lakewood Ranch P
Sweetwater In Lakewood Ranch
Sweetwater Villas At Lakewood
Waterbury Tracts Continued
Woodleaf Hammock Ph I

- Tracy Gantt, REALTOR ®
- Tropic Shores Realty
- Mobile: 352.410.1013
- tracyganttbeachdreams@gmail.com


