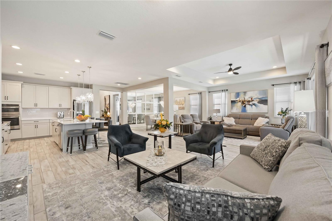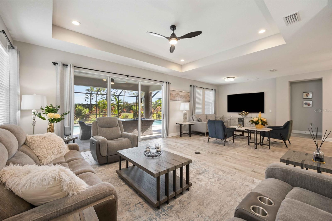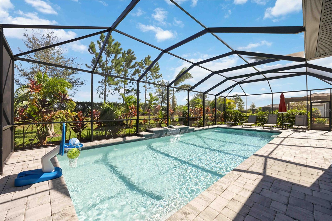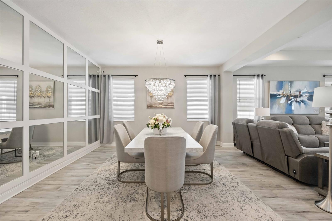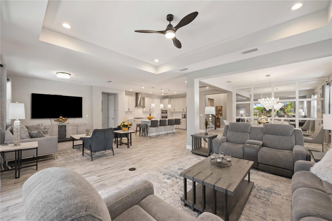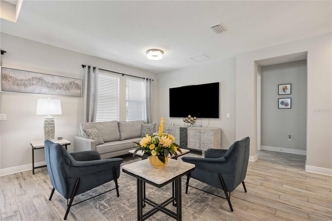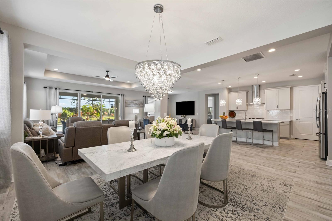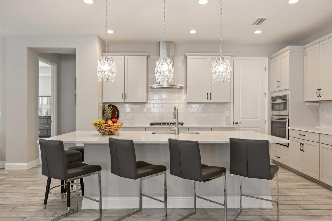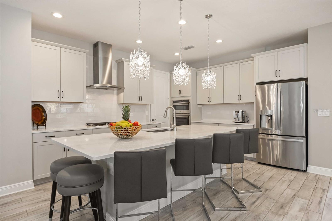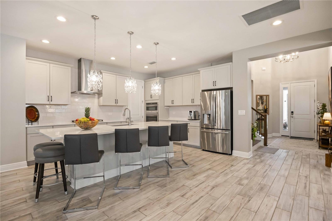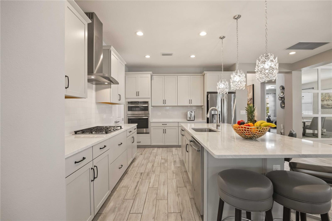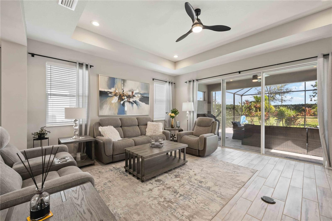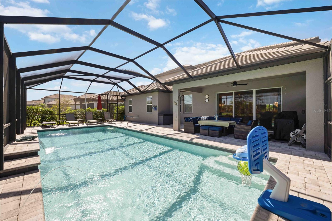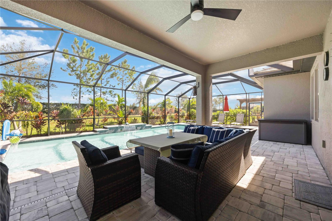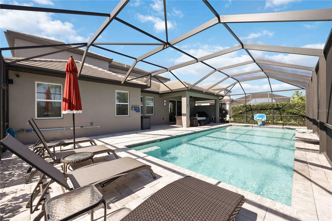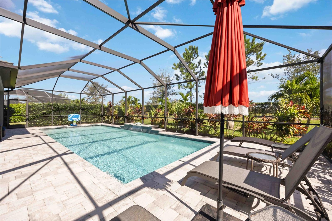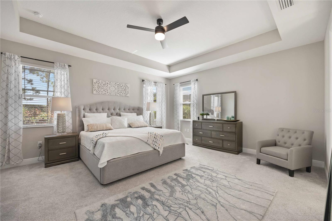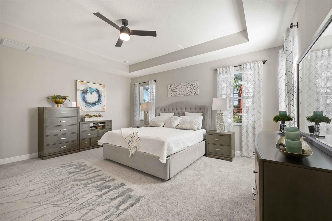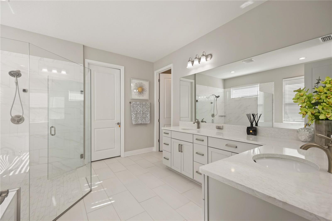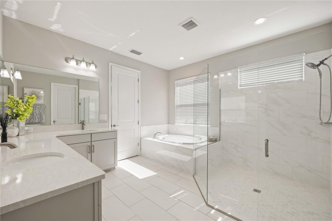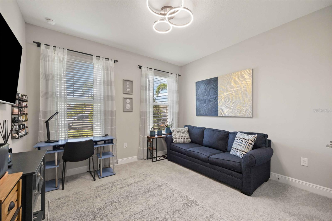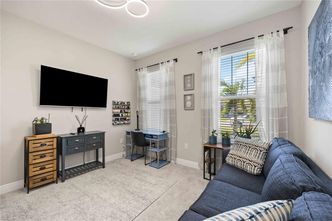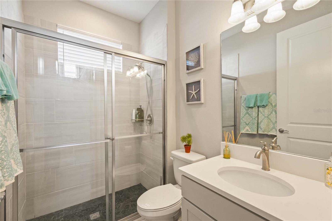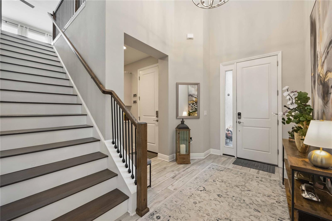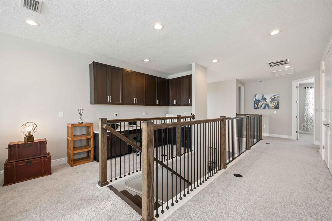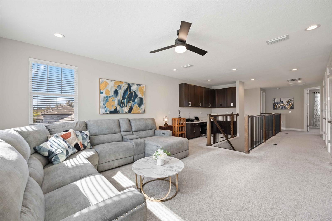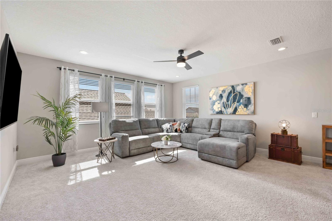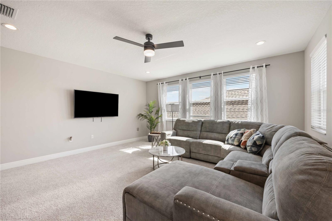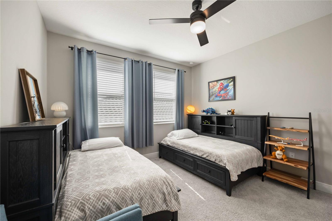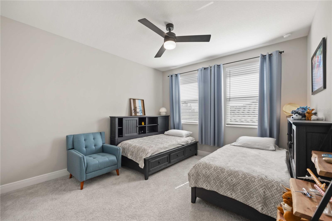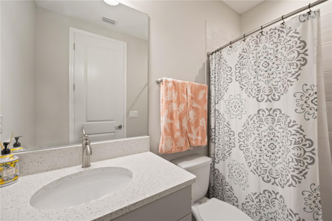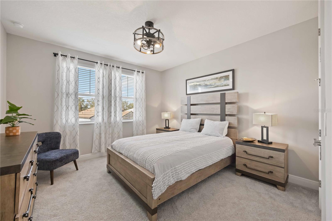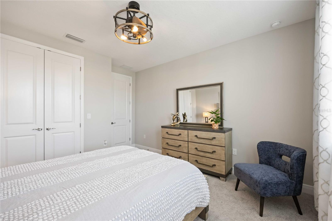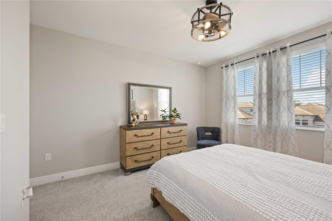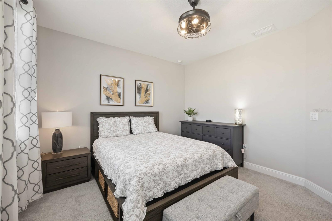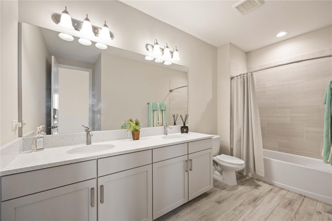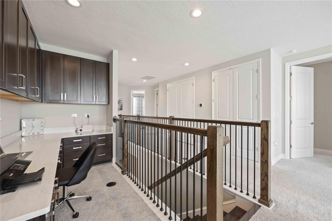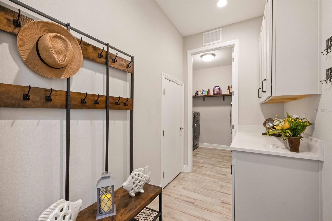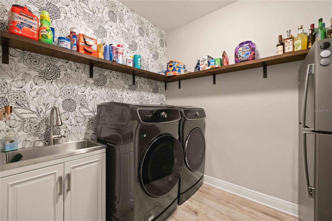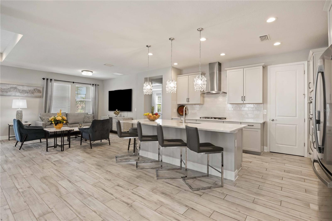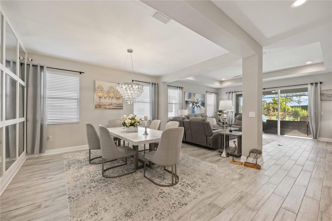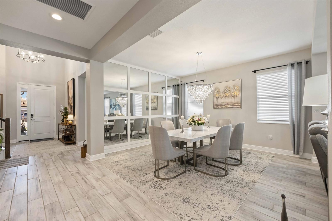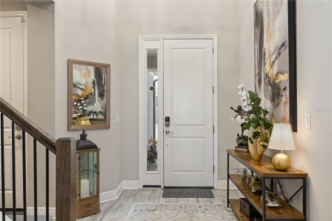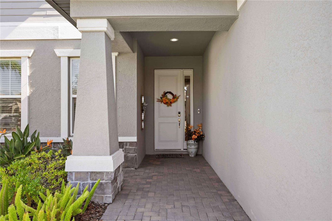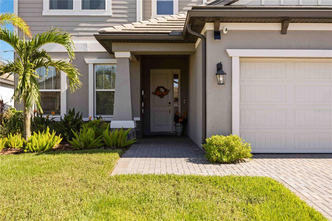2205 Woodleaf Hammock Court, BRADENTON, FL 34211
Property Photos
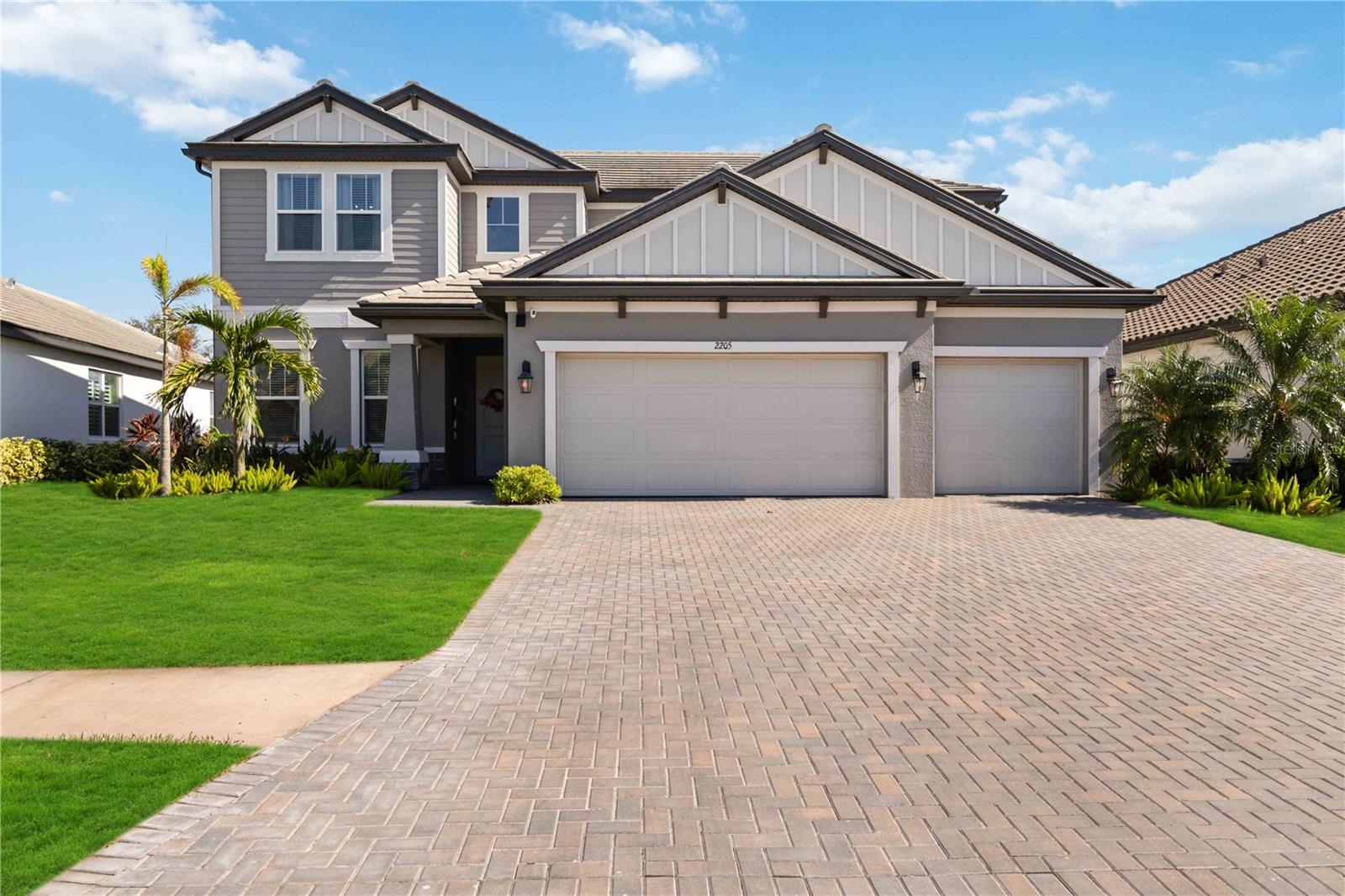
Would you like to sell your home before you purchase this one?
Priced at Only: $1,300,000
For more Information Call:
Address: 2205 Woodleaf Hammock Court, BRADENTON, FL 34211
Property Location and Similar Properties
- MLS#: A4626640 ( Residential )
- Street Address: 2205 Woodleaf Hammock Court
- Viewed: 12
- Price: $1,300,000
- Price sqft: $279
- Waterfront: No
- Year Built: 2020
- Bldg sqft: 4665
- Bedrooms: 5
- Total Baths: 4
- Full Baths: 4
- Garage / Parking Spaces: 3
- Days On Market: 80
- Additional Information
- Geolocation: 27.4783 / -82.4232
- County: MANATEE
- City: BRADENTON
- Zipcode: 34211
- Subdivision: Woodleaf Hammock Ph I
- Elementary School: Gullett
- Middle School: Dr Mona Jain Middle
- High School: Lakewood Ranch High
- Provided by: MARCUS & COMPANY REALTY
- Contact: Karen Banius
- 941-932-8550

- DMCA Notice
-
DescriptionWhy wait for a new build when you have this 5 bedroom, 4 full bath home; furnished and ready for you to take ownership. As you step inside this stunning two story dream home boasting 3,639 sq ft; you are greeted with a grand foyer. Looking to your left is the front bedroom; perfect for guests retreat or office with full bath next to it. To your right is the mudroom leading to your 3 car oversize garage and large laundry room. The open concept spacious living/formal or informal dining areas is brightened with upgraded light fixtures and a meticulously crafted Chandelier with a dimmer switch. Your home is equipped with a chefs dream gourmet kitchen with quartz countertops, stainless steel GE Profile Appliances, and a natural gas cooking range.Enjoy outdoor living in your fully screened enclosure space ;relax in the saltwater pool, complete with deck jets, waterfall and color changing LED pool lights. A sunbathing area and large covered dining space; makes this area perfect for a calm retreat or entertaining guests all year around. Your sizable owners retreat located on the first floor offers a spa like ensuite bathroom complete with a walk in shower, garden tub, double vanity, water closet, and an oversized walk in closet. Upstairs is the bonus room with built in cabinets and a desk area perfect for a home office. The first upstairs bedroom features its own ensuite bath, while two additional rooms share a large bathroom with double sinks.Located in the gated community of Woodleaf Hammock, enjoy amenities such as a resort style community pool, playground, pickleball courts, and more. This dream home offers the perfect blend of luxury and functionality in a prime Lakewood Ranch location! Schedule your private showing today and make this incredible property yours!
Payment Calculator
- Principal & Interest -
- Property Tax $
- Home Insurance $
- HOA Fees $
- Monthly -
Features
Building and Construction
- Covered Spaces: 0.00
- Exterior Features: Hurricane Shutters, Rain Gutters, Sliding Doors
- Flooring: Carpet, Tile
- Living Area: 3639.00
- Roof: Tile
School Information
- High School: Lakewood Ranch High
- Middle School: Dr Mona Jain Middle
- School Elementary: Gullett Elementary
Garage and Parking
- Garage Spaces: 3.00
Eco-Communities
- Pool Features: Heated, Salt Water
- Water Source: Public
Utilities
- Carport Spaces: 0.00
- Cooling: Central Air
- Heating: Central
- Pets Allowed: Yes
- Sewer: Public Sewer
- Utilities: Electricity Connected, Natural Gas Connected, Sewer Connected, Water Connected
Amenities
- Association Amenities: Pickleball Court(s)
Finance and Tax Information
- Home Owners Association Fee Includes: Common Area Taxes, Pool, Escrow Reserves Fund, Maintenance Grounds, Management
- Home Owners Association Fee: 462.00
- Net Operating Income: 0.00
- Tax Year: 2023
Other Features
- Appliances: Built-In Oven, Dishwasher, Exhaust Fan, Microwave, Range, Refrigerator, Tankless Water Heater
- Association Name: Associa Gulf Coast/ Gregory Fiozzo
- Association Phone: 727-577-2200
- Country: US
- Furnished: Furnished
- Interior Features: Ceiling Fans(s), High Ceilings, Open Floorplan, Primary Bedroom Main Floor, Tray Ceiling(s), Walk-In Closet(s), Window Treatments
- Legal Description: LOT 24, WOODLEAF HAMMOCK PH I PI #5799.9120/9
- Levels: Two
- Area Major: 34211 - Bradenton/Lakewood Ranch Area
- Occupant Type: Owner
- Parcel Number: 579991209
- Views: 12
- Zoning Code: PD-MU
Nearby Subdivisions
Arbor Grande
Avalon Woods
Avaunce
Bridgewater Ph I At Lakewood R
Bridgewater Ph Ii At Lakewood
Bridgewater Ph Iii At Lakewood
Central Park Ph B1
Central Park Subphase A1a
Central Park Subphase A2a
Central Park Subphase B2a B2c
Central Park Subphase B2b
Central Park Subphase D1aa
Central Park Subphase D1ba D2
Central Park Subphase D1bb D2a
Central Park Subphase G1c
Cresswind Ph I Subph A B
Cresswind Ph Ii Subph A B C
Cresswind Ph Iii
Eagle Trace
Eagle Trace Ph Iic
Eagle Trace Ph Iiib
Harmony At Lakewood Ranch Ph I
Indigo Ph Ii Iii
Indigo Ph Iv V
Indigo Ph Vi Subphase 6a 6b 6
Indigo Ph Vi Subphase 6b 6c R
Indigo Ph Vii Subphase 7a 7b
Indigo Ph Viii Subph 8a 8b 8c
Lakewood Park
Lakewood Ranch
Lakewood Ranch Solera Ph Ia I
Lakewood Ranch Solera Ph Ic I
Lorraine Lakes
Lorraine Lakes Ph I
Lorraine Lakes Ph Iia
Lorraine Lakes Ph Iib1 Iib2
Lorraine Lakes Ph Iib3 Iic
Mallory Park Ph I A C E
Mallory Park Ph I D Ph Ii A
Mallory Park Ph Ii Subph C D
Not Applicable
Palisades Ph I
Panther Ridge
Park East At Azario
Park East At Azario Ph I Subph
Polo Run
Polo Run Ph Ia Ib
Polo Run Ph Iia Iib
Polo Run Ph Iic Iid Iie
Pomello Park
Rosedale
Rosedale 1
Rosedale 2
Rosedale 5
Rosedale 7
Rosedale 8 Westbury Lakes
Rosedale Add Ph I
Rosedale Add Ph Ii
Rosedale Highlands Ph A
Rosedale Highlands Subphase B
Rosedale Highlands Subphase C
Rosedale Highlands Subphase D
Sapphire Point
Sapphire Point Ph I Ii Subph
Sapphire Point Ph Iiia
Serenity Creek
Serenity Creek Rep Of Tr N
Solera At Lakewood Ranch
Solera At Lakewood Ranch Ph Ii
Star Farms
Star Farms At Lakewood Ranch
Star Farms Ph Iiv
Star Farms Ph Iv Subph D E
Sweetwater At Lakewood Ranch P
Sweetwater In Lakewood Ranch
Sweetwater Villas At Lakewood
Waterbury Tracts Continued
Woodleaf Hammock Ph I

- Tracy Gantt, REALTOR ®
- Tropic Shores Realty
- Mobile: 352.410.1013
- tracyganttbeachdreams@gmail.com


