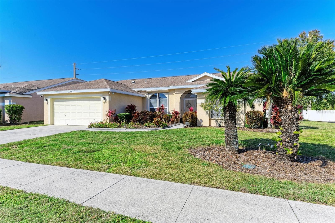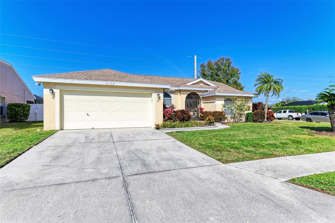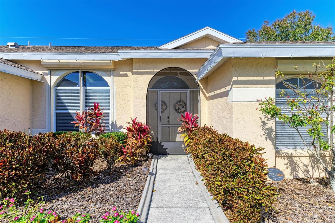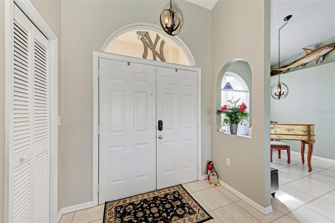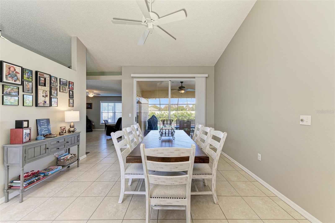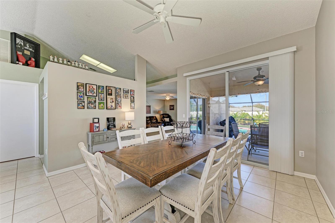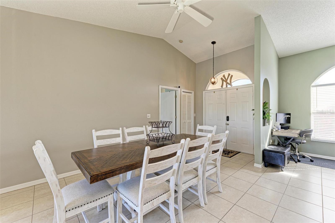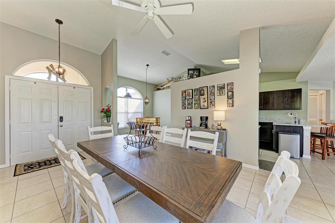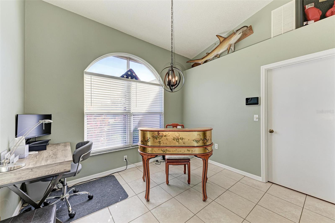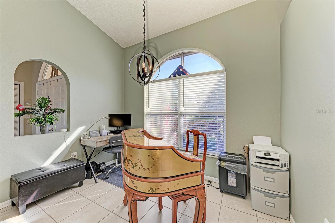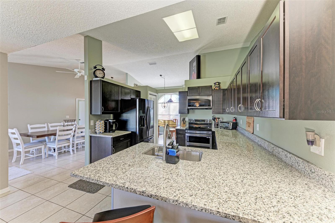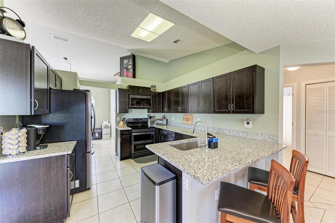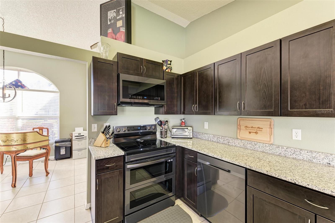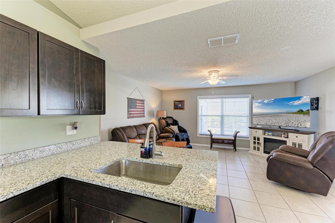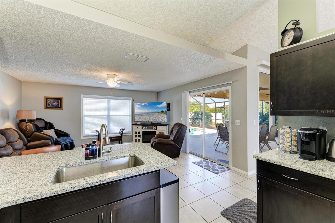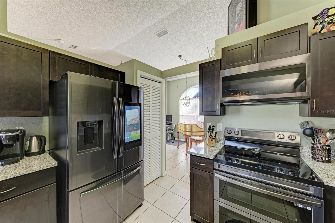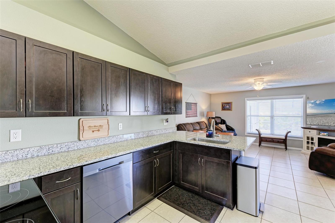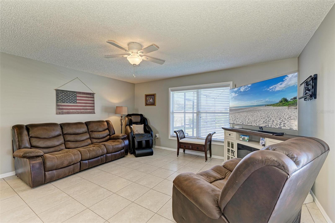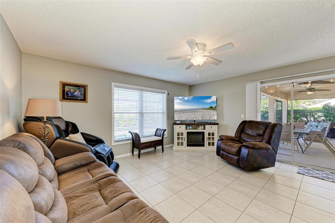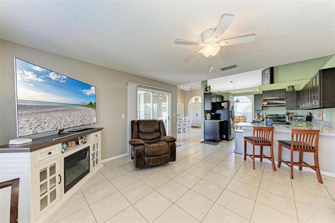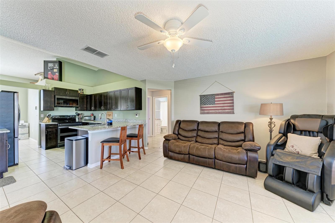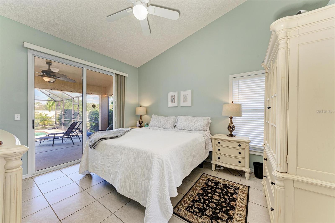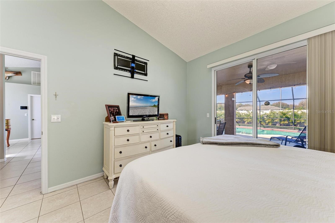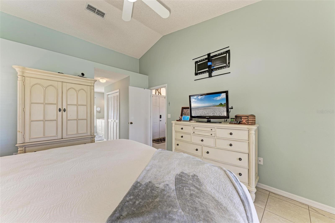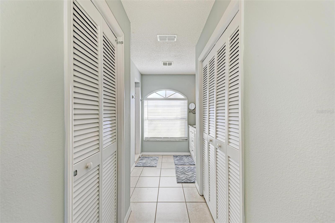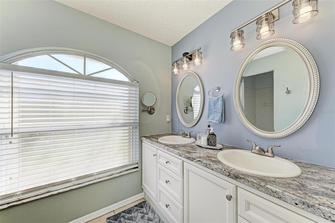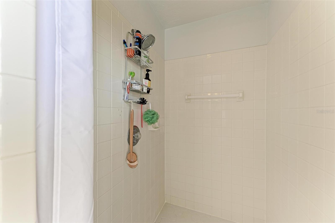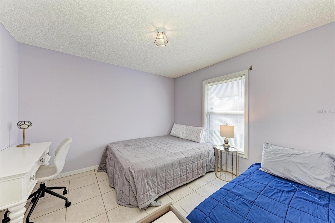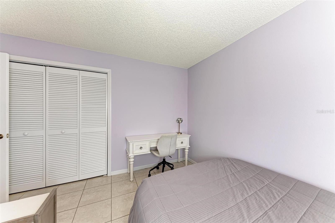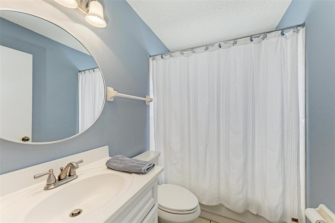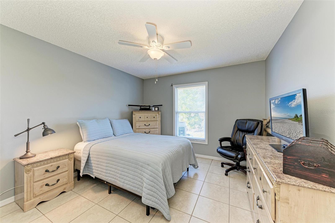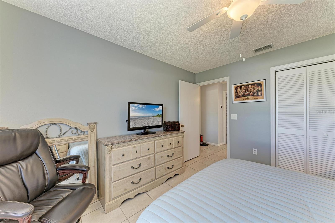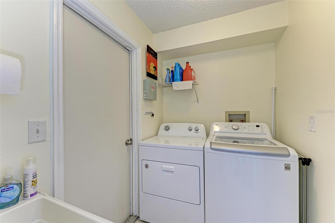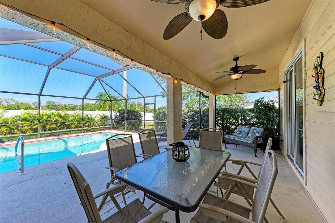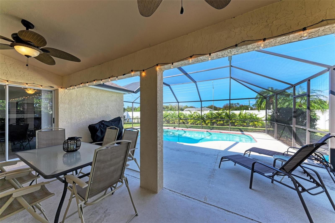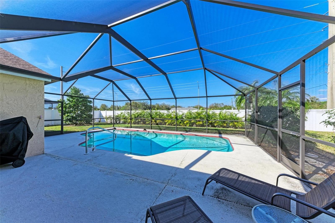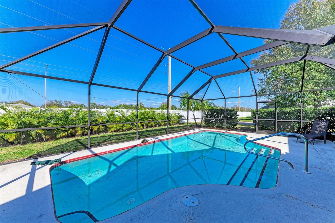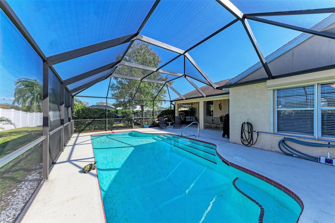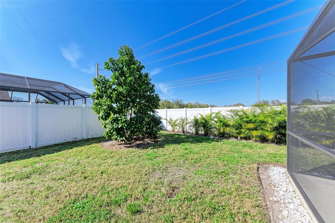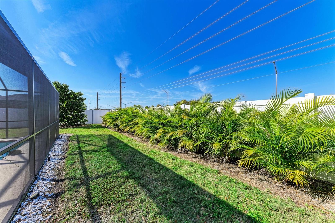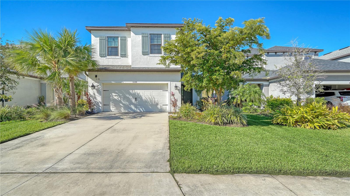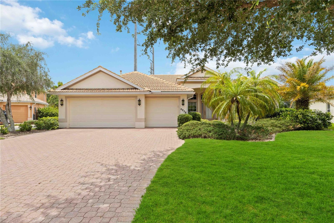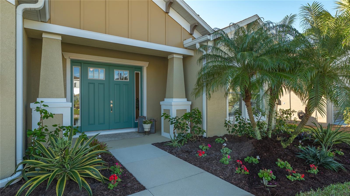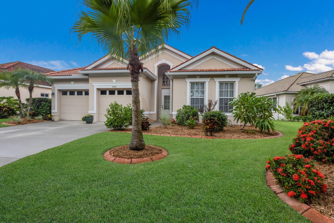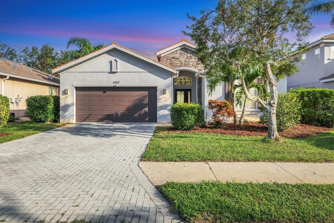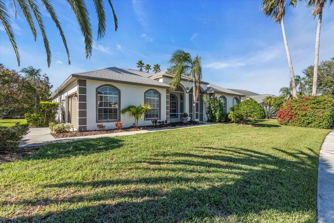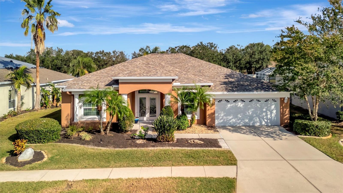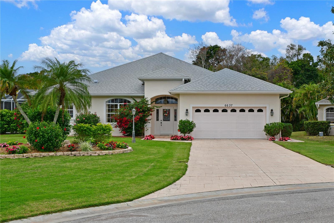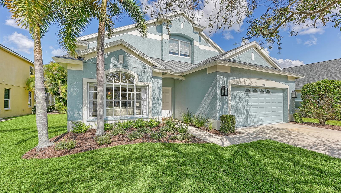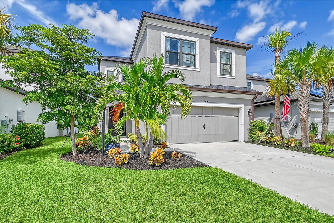4135 Dover Drive E, BRADENTON, FL 34203
Property Photos
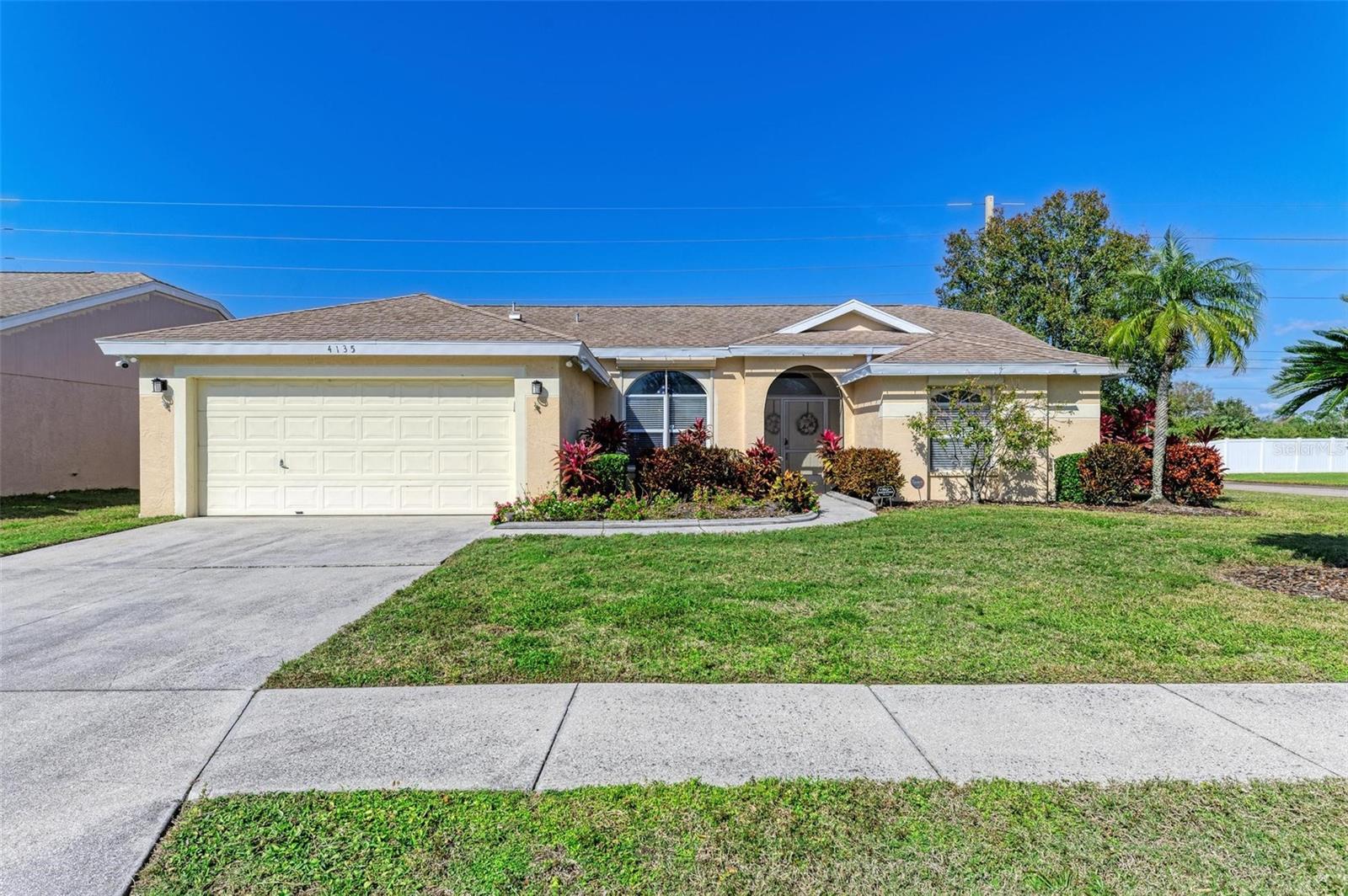
Would you like to sell your home before you purchase this one?
Priced at Only: $542,000
For more Information Call:
Address: 4135 Dover Drive E, BRADENTON, FL 34203
Property Location and Similar Properties
- MLS#: A4628945 ( Residential )
- Street Address: 4135 Dover Drive E
- Viewed: 3
- Price: $542,000
- Price sqft: $249
- Waterfront: No
- Year Built: 1994
- Bldg sqft: 2181
- Bedrooms: 3
- Total Baths: 2
- Full Baths: 2
- Garage / Parking Spaces: 2
- Days On Market: 66
- Additional Information
- Geolocation: 27.4615 / -82.5098
- County: MANATEE
- City: BRADENTON
- Zipcode: 34203
- Subdivision: Fairfax Ph Two
- Elementary School: William H. Bashaw
- Middle School: Braden River
- High School: Braden River
- Provided by: VUE REALTY, LLC
- Contact: Lauren Souris
- 941-713-2340

- DMCA Notice
-
DescriptionCompletely unscathed from this hurricane season's storms and nestled in the prestigious Fairfax subdivision on the East side of Bradenton, FL, immerse yourself in the ultimate Florida living experience within this meticulously appointed and beautifully maintained home. Enjoy the perfect blend of luxury, comfort, and convenience in this exceptional property that offers a lifestyle of relaxation and sophistication. Located just a short drive away from the pristine beaches of the Gulf of Mexico and the charming Anna Maria Island, you'll have easy access to sun, sand, and Gulf of Mexico. Within a 6 mile radius of the property, you'll find the scenic Bradenton Riverwalk, offering tranquil walking and biking paths for outdoor enthusiasts. Additionally, the renowned Peridia Golf & Country Club, known for its beautiful courses and amenities, is just a stone's throw away, inviting you to experience the best of Florida living. Situated on a premium corner homesite, this meticulously maintained and thoughtfully updated POOL home is a true gem. Boasting 3 bedrooms, 2 bathrooms, a convenient laundry room, a spacious formal living room, and a cozy family room, this residence offers over 1500 sqft of living space. The lush tropical landscaping and a 2 car garage enhance the curb appeal and functionality of the property, providing you with all the essentials for a comfortable and luxurious lifestyle. As you step into the screened in foyer, you'll be captivated by the stunning wall of stackable glass sliders and vaulted ceilings that lead to your very own heated private pool and outdoor living space. The heart of the home, the kitchen, is a chef's dream, featuring elegant granite countertops, rich espresso cabinetry, and top of the line black stainless steel, fingerprint resistant, Samsung Smart appliances. The kitchen seamlessly flows into the expansive family room, filled with natural light and additional sliding glass doors that open up to the inviting heated pool. The owner's suite bedroom and en suite bathroom offer a serene sanctuary on one side of the home, providing privacy and comfort. The two guest bedrooms are strategically located on the opposite side, ensuring a peaceful retreat for family or visitors. The owner's suite features large sliding doors that offer picturesque views of the shimmering pool and the lush outdoor oasis, creating a tranquil and relaxing ambiance. For added security and peace of mind, the home is equipped with metal hurricane shutters on every window, providing protection during inclement weather. Recent upgrades include a new vanity and toilet (2021), a fully renovated kitchen (2019) with all new appliances (June 2022), fresh interior paint (March 2022), a rescreened and painted pool (2021), a painted pool deck (2021), a new HVAC system (2018), a new water heater (2021), updated fixtures and ceiling fans (2019), a laundry room wash tub (2021), and fresh exterior paint (2016).
Payment Calculator
- Principal & Interest -
- Property Tax $
- Home Insurance $
- HOA Fees $
- Monthly -
Features
Building and Construction
- Covered Spaces: 0.00
- Exterior Features: Hurricane Shutters, Irrigation System, Lighting, Private Mailbox, Rain Gutters, Sidewalk, Sliding Doors
- Flooring: Ceramic Tile
- Living Area: 1562.00
- Roof: Shingle
Land Information
- Lot Features: Corner Lot, Cul-De-Sac, Landscaped, Near Golf Course, Near Public Transit, Sidewalk, Street Dead-End, Paved
School Information
- High School: Braden River High
- Middle School: Braden River Middle
- School Elementary: William H. Bashaw Elementary
Garage and Parking
- Garage Spaces: 2.00
- Parking Features: Garage Door Opener, Off Street
Eco-Communities
- Pool Features: In Ground, Lighting, Screen Enclosure
- Water Source: Public
Utilities
- Carport Spaces: 0.00
- Cooling: Central Air
- Heating: Electric
- Pets Allowed: Cats OK, Dogs OK
- Sewer: Public Sewer
- Utilities: Cable Connected, Electricity Connected, Sewer Connected, Water Connected
Finance and Tax Information
- Home Owners Association Fee Includes: Common Area Taxes
- Home Owners Association Fee: 330.00
- Net Operating Income: 0.00
- Tax Year: 2023
Other Features
- Appliances: Convection Oven, Dishwasher, Disposal, Dryer, Ice Maker, Microwave, Range, Washer
- Association Name: ALL FLORIDA SERVICES INC
- Association Phone: 941-366-7466
- Country: US
- Interior Features: Ceiling Fans(s), High Ceilings, Kitchen/Family Room Combo, Living Room/Dining Room Combo, Primary Bedroom Main Floor, Split Bedroom, Stone Counters, Thermostat, Walk-In Closet(s), Window Treatments
- Legal Description: LOT 1 BLK B FAIRFAX PHASE TWO PI#16979.1385/1
- Levels: One
- Area Major: 34203 - Bradenton/Braden River/Lakewood Rch
- Occupant Type: Owner
- Parcel Number: 1697913851
- View: Pool
- Zoning Code: RSF4.5
Similar Properties
Nearby Subdivisions
33rd St E Before Cascades 3455
Acreag0001
Albritton Acres
Arbor Reserve
Barrington Ridge
Barrington Ridge Ph 1a
Braden Crossings Ph 1b
Braden River City
Briarwood
Chamness Park
Creekwood Ph One Subphase I
Creekwood Ph Two Subphase A B
Creekwood Ph Two Subphase G H
Crossing Creek Village
Crossing Creek Village Ph I
Crossing Creek Village Ph Ii S
Dude Ranch Acres
Fairfax
Fairfax Ph One
Fairfax Ph Two
Fairfield
Fairway Gardens At Tara
Fairway Trace
Fairway Trace At Peridia I Ph
Garden Lakes Courtyard
Garden Lakes Courtyard Ph 2 Am
Garden Lakes Estates Ph 7b7g
Garden Lakes Village Sec 1
Garden Lakes Village Sec 2
Garden Lakes Village Sec 4
Garden Lakes Villas Sec 1
Garden Lakes Villas Sec 2
Glen Cove Heights
Groveland
Hammock Place
Hammock Place Ii
Heatherwood Condo Ph 2
Heights Ph I Subph Ia Ib Ph
Heights Ph Ii Subph A C Ph I
Heights Ph Ii Subph B
Mandalay Ph Ii
Marshalls Landing
Meadow Lakes
Moss Creek Ph I
Moss Creek Ph Ii Subph A
Park Place
Peaceful Pines
Peacocks
Peridia
Peridia Isle
Regal Oaks
Ridge At Crossing Creek Ph I
River Landings Bluffs Ph I
River Place
Rivers Edge
Sabal Harbour Ph Iv
Sabal Harbour Ph V
Sabal Harbour Ph Vi
Sabal Harbour Ph Vii
Sabal Harbour Ph Viii
Silverlake
Sterling Lake
Tailfeather Way At Tara
Tara Ph I
Tara Ph Ii Subphase B
Tara Ph Ii Subphase F
Tara Ph Iii Subphase F
Tara Ph Iii Subphase H
Tara Preserve
Tara Verandas
Twelve Oaks Ii Of Tara
Twelve Oaks Iii Of Tara
Villas At Tara
Wallingford
Water Oak
Winter Gardens

- Tracy Gantt, REALTOR ®
- Tropic Shores Realty
- Mobile: 352.410.1013
- tracyganttbeachdreams@gmail.com


