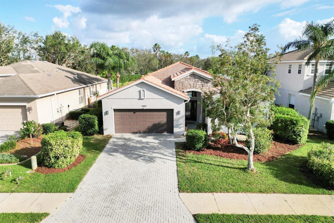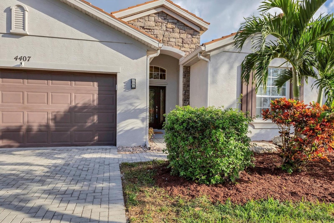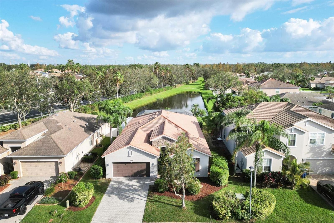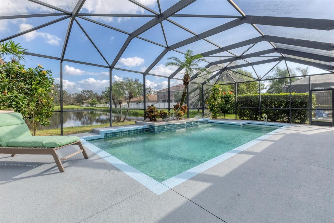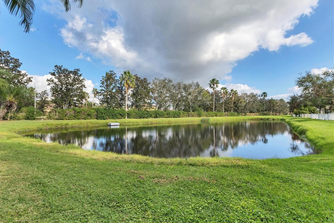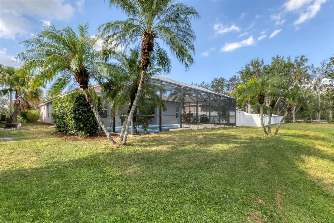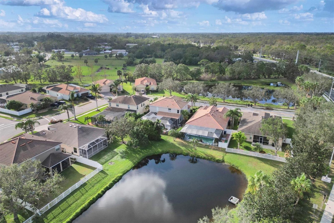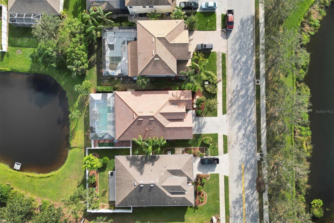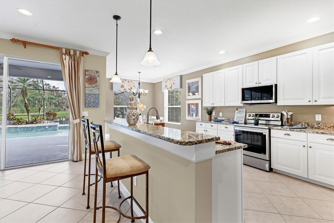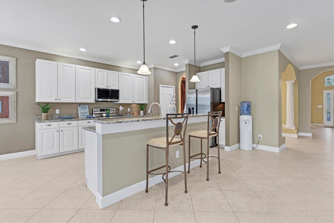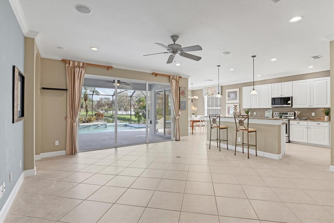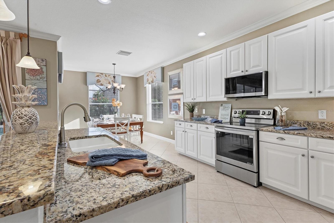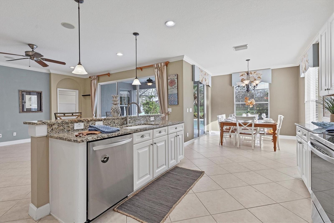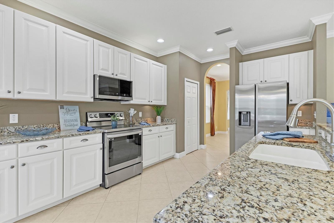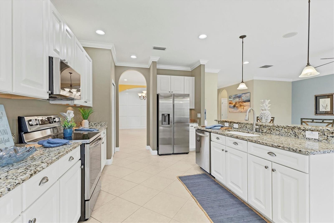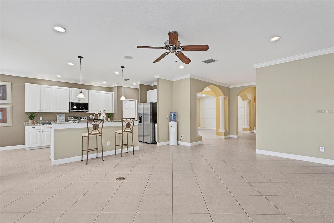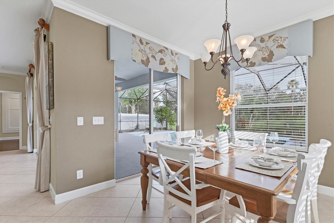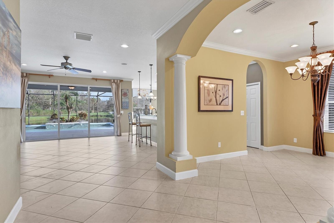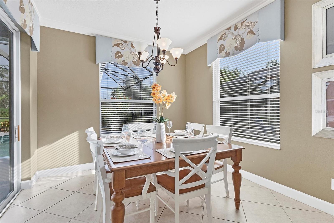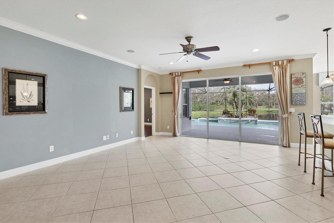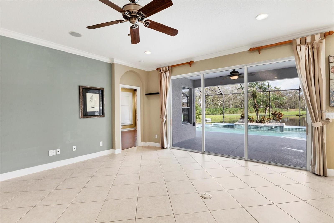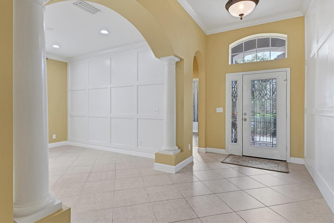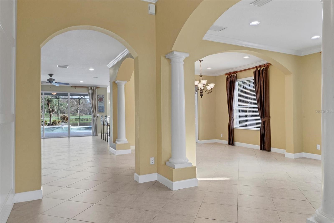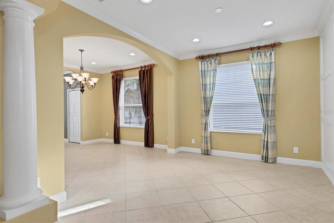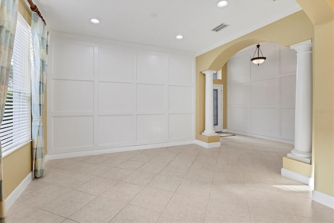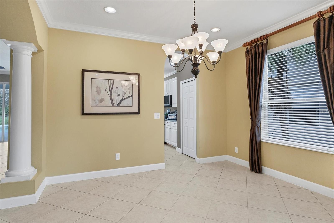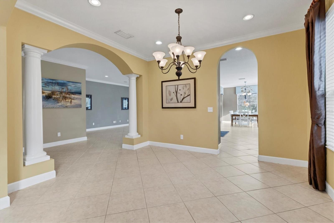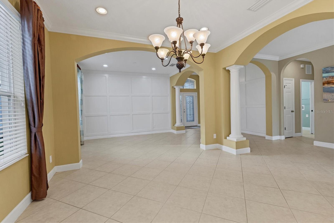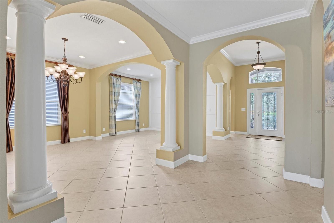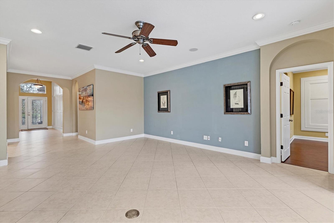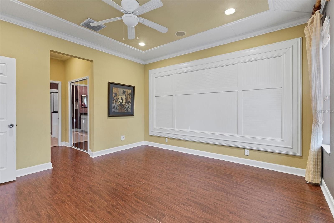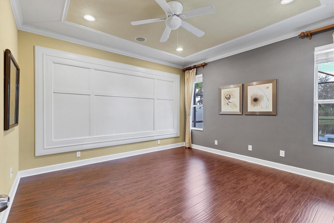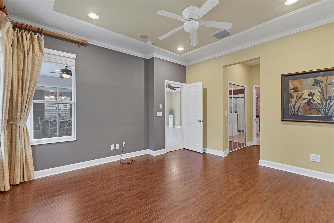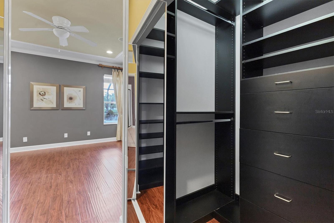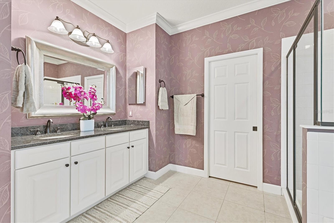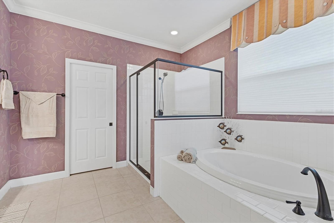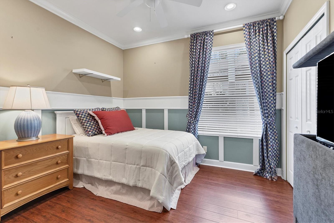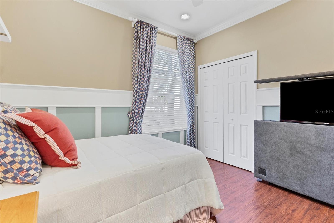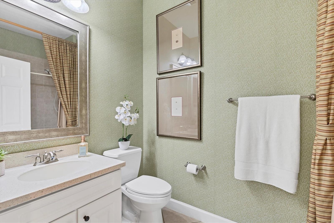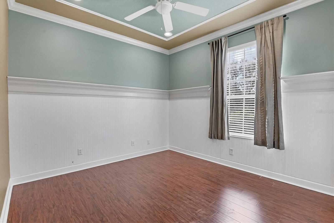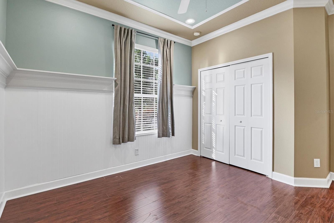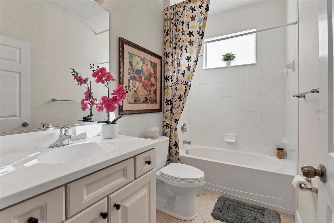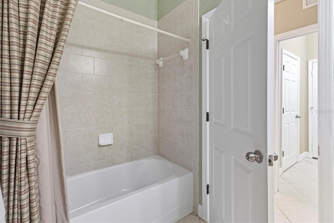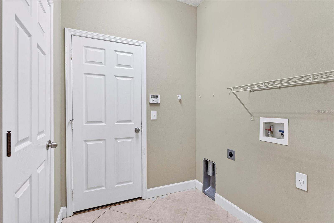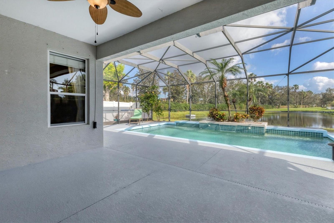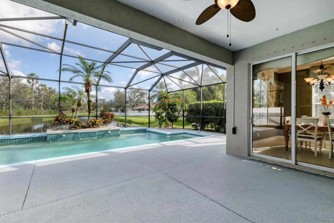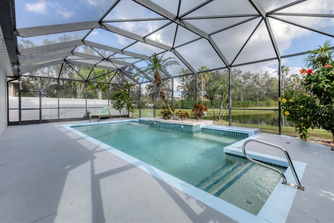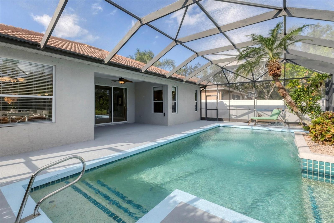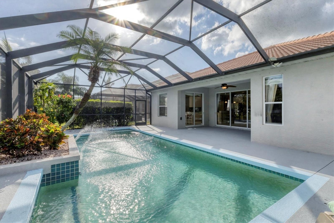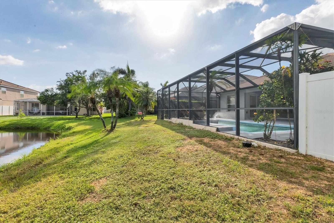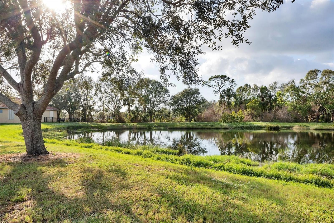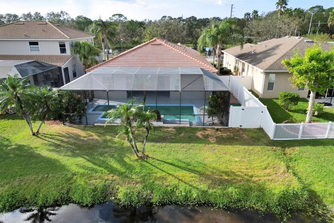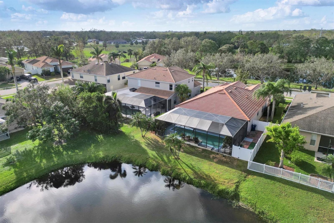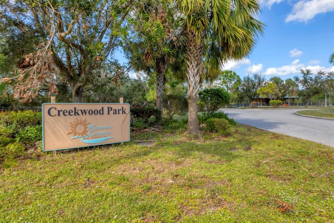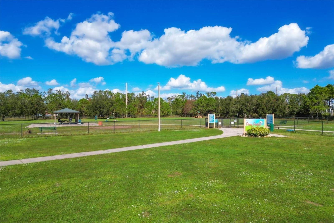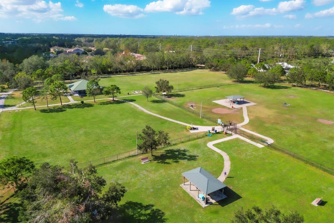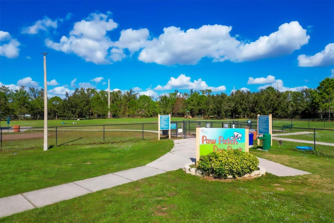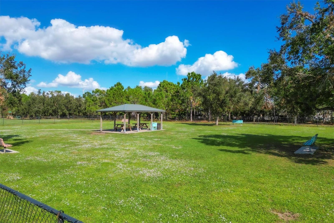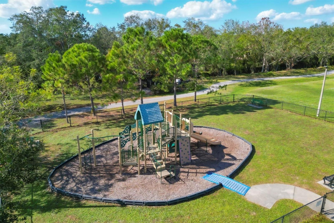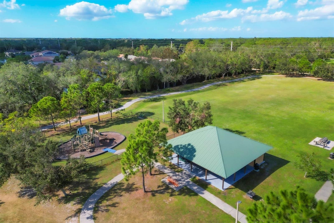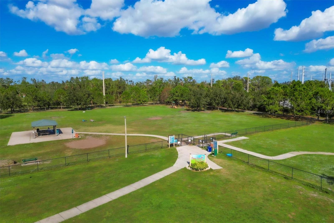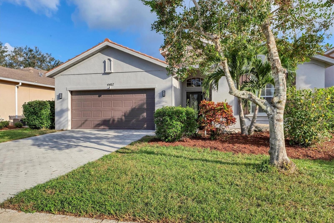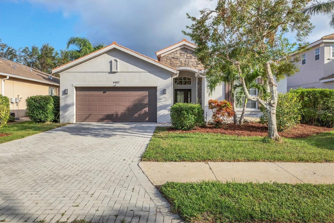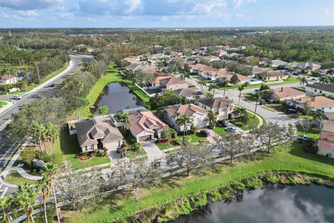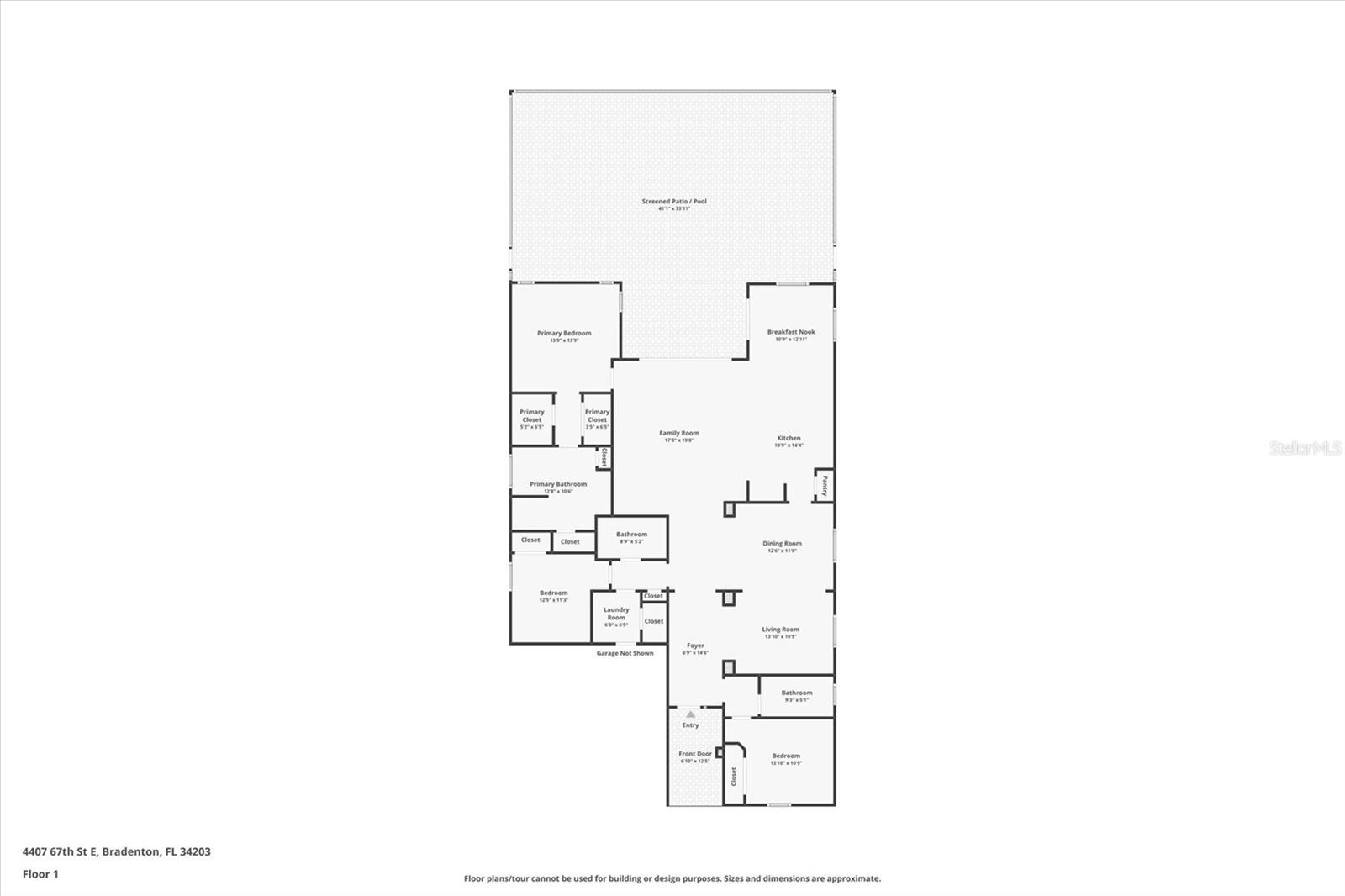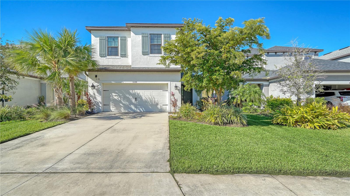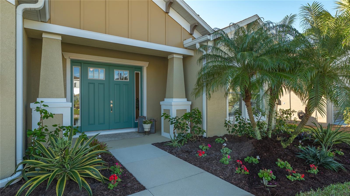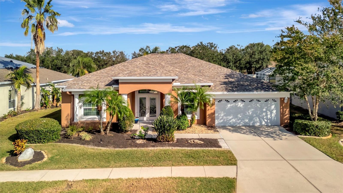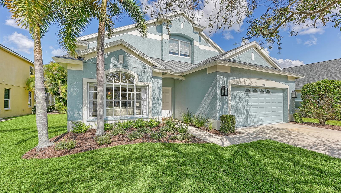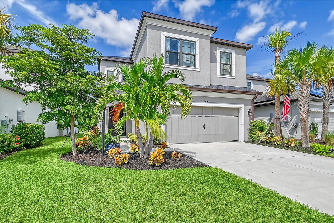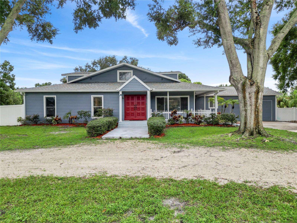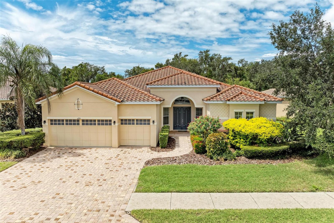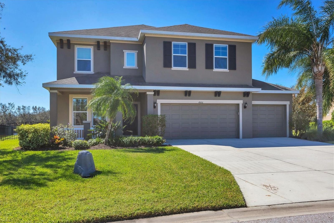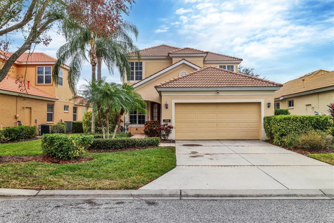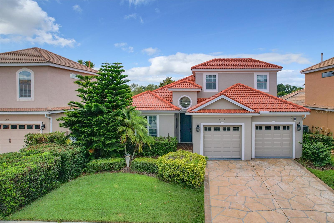4407 67th Street E, BRADENTON, FL 34203
Property Photos
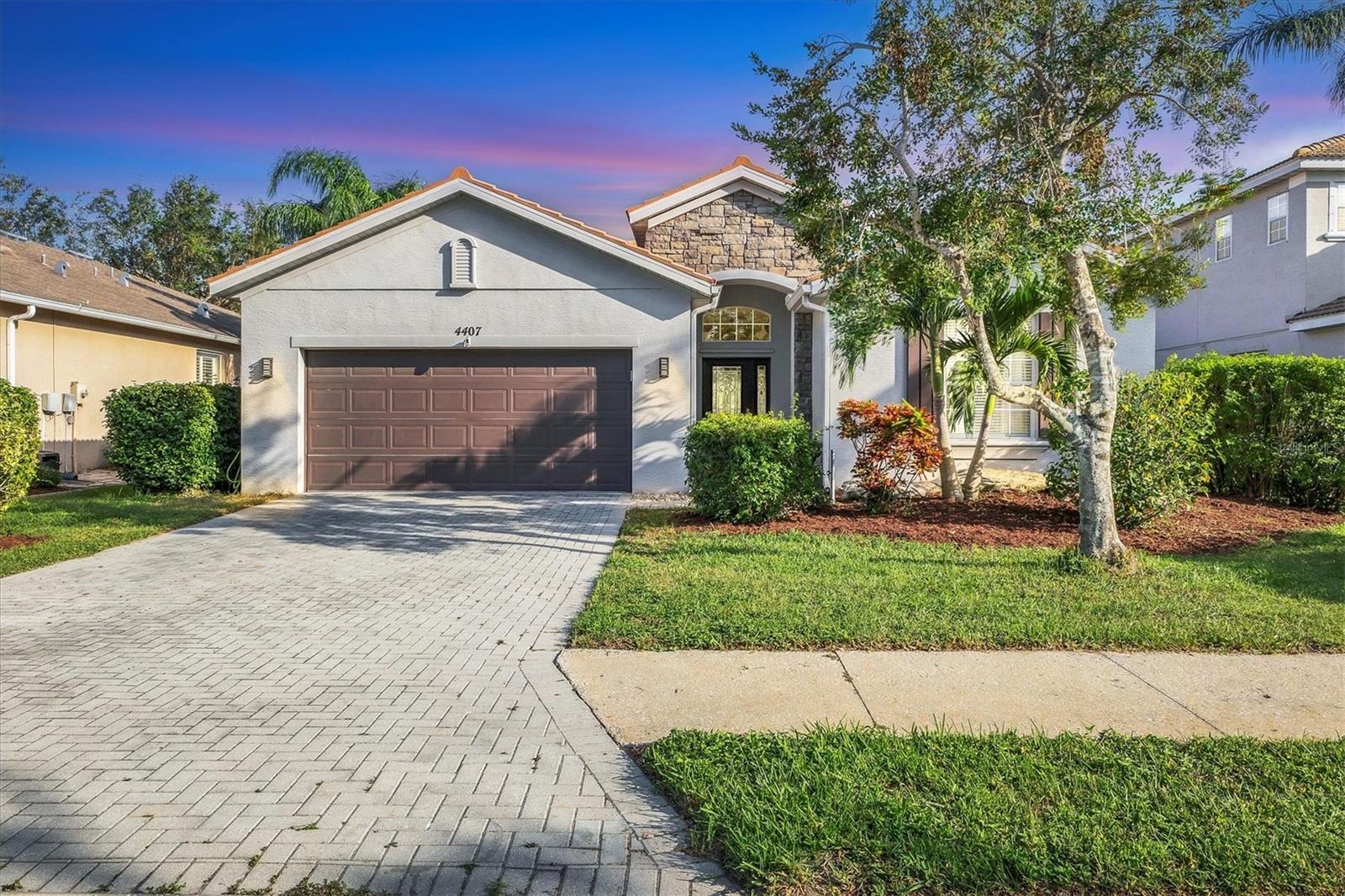
Would you like to sell your home before you purchase this one?
Priced at Only: $619,000
For more Information Call:
Address: 4407 67th Street E, BRADENTON, FL 34203
Property Location and Similar Properties
- MLS#: A4629157 ( Residential )
- Street Address: 4407 67th Street E
- Viewed: 21
- Price: $619,000
- Price sqft: $212
- Waterfront: No
- Year Built: 2006
- Bldg sqft: 2918
- Bedrooms: 3
- Total Baths: 3
- Full Baths: 3
- Garage / Parking Spaces: 2
- Days On Market: 64
- Additional Information
- Geolocation: 27.4606 / -82.4753
- County: MANATEE
- City: BRADENTON
- Zipcode: 34203
- Subdivision: Crossing Creek Village Ph I
- Elementary School: William H. Bashaw
- Middle School: Braden River
- High School: Braden River
- Provided by: PREFERRED SHORE LLC
- Contact: Tina Seaman
- 941-999-1179

- DMCA Notice
-
DescriptionDon't miss this former Centex MODEL POOL HOME! Soaring 10 foot ceilings, 3 bedrooms, 3 full baths, 2264 square feet of open concept living with a ton of natural light. There is plenty of room to host family & friends. This former model home is situated on a gorgeous pond lot with no neighbors behind or in front of the property, The generous size pool features a raised water feature, palm tree & tropical hibiscus landscape beds, inside the pool cage, overlooking the tranquil water view make this the tropical paradise you have been waiting for! This home did not have any flooding or storm damage and comes complete with hurricane shutters. Impress your friends and family with all the model home "extras": gorgeous leaded glass front door, double master bedroom walk in closets with extensive closet organizers complete with drawers, crown molding, soaring 10 foot ceiling height, decorative columns, decorative wainscot and wood designs on accent walls, perfectly chosen accent paint, decorative ceiling details, gorgeous draperies and lighting package, paver driveway and freshly painted pool deck, front entry and garage floor. The open concept kitchen and eat in breakfast area overlook the sparkling pool area and beautiful pond view, All new kitchen appliances in 2024. Refrigerator was never used. New hvac in 2021. Roof is concrete tile. Concrete tile roofs have a lifespan of 40 50 years. Looking for an HOA community with no CDD and low HOA? You have found it! HOA fees are $297 quarterly and include common area insurance, common area maintenance, property management, which protects your home value by holding up the deed restrictions. Creekwood Park is approximately a mile away, It has one of the largest dog parks in the county and a great playground! Location is near several golf courses, Costco is 5.5 miles, Lowes & Home Depot 5 7 minutes drive, several restaurants within 5 minute drive, tons of shopping & grocery stores right around the corner. Easy access to I 75 at SR 70 within 10 minutes. Live your best life Move to Florida Gulf Coast. Make an appointment to view this beautiful pool home and own a former model home!
Payment Calculator
- Principal & Interest -
- Property Tax $
- Home Insurance $
- HOA Fees $
- Monthly -
Features
Building and Construction
- Covered Spaces: 0.00
- Exterior Features: Hurricane Shutters, Irrigation System, Rain Gutters, Sidewalk, Sliding Doors
- Flooring: Ceramic Tile, Hardwood
- Living Area: 2264.00
- Roof: Concrete, Tile
School Information
- High School: Braden River High
- Middle School: Braden River Middle
- School Elementary: William H. Bashaw Elementary
Garage and Parking
- Garage Spaces: 2.00
- Parking Features: Garage Door Opener
Eco-Communities
- Pool Features: Deck, Gunite, In Ground, Screen Enclosure
- Water Source: Public
Utilities
- Carport Spaces: 0.00
- Cooling: Central Air
- Heating: Central, Electric
- Pets Allowed: Cats OK, Dogs OK, Yes
- Sewer: Public Sewer
- Utilities: BB/HS Internet Available, Cable Connected, Electricity Connected, Public, Sewer Connected
Finance and Tax Information
- Home Owners Association Fee: 297.00
- Net Operating Income: 0.00
- Tax Year: 2023
Other Features
- Appliances: Convection Oven, Dishwasher, Disposal, Dryer, Microwave, Range, Refrigerator
- Association Name: John Wyczlinski
- Association Phone: 941-554-8838
- Country: US
- Interior Features: Built-in Features, Ceiling Fans(s), Chair Rail, Crown Molding, Eat-in Kitchen, High Ceilings, Kitchen/Family Room Combo, Living Room/Dining Room Combo, Open Floorplan, Primary Bedroom Main Floor, Split Bedroom, Stone Counters, Thermostat, Walk-In Closet(s), Window Treatments
- Legal Description: LOT 79 CROSSING CREEK VILLAGE PHASE I PI#17306.0545/9
- Levels: One
- Area Major: 34203 - Bradenton/Braden River/Lakewood Rch
- Occupant Type: Vacant
- Parcel Number: 1730605459
- Style: Florida
- View: Water
- Views: 21
- Zoning Code: PDR
Similar Properties
Nearby Subdivisions
33rd St E Before Cascades 3455
Acreag0001
Albritton Acres
Arbor Reserve
Barrington Ridge
Barrington Ridge Ph 1a
Braden Crossings Ph 1b
Braden River City
Briarwood
Chamness Park
Creekwood Ph One Subphase I
Creekwood Ph Two Subphase A B
Creekwood Ph Two Subphase G H
Crossing Creek Village
Crossing Creek Village Ph I
Crossing Creek Village Ph Ii S
Dude Ranch Acres
Fairfax
Fairfax Ph One
Fairfax Ph Two
Fairfield
Fairway Gardens At Tara
Fairway Trace
Fairway Trace At Peridia I Ph
Garden Lakes Courtyard
Garden Lakes Courtyard Ph 2 Am
Garden Lakes Estates Ph 7b7g
Garden Lakes Village Sec 1
Garden Lakes Village Sec 2
Garden Lakes Village Sec 4
Garden Lakes Villas Sec 1
Garden Lakes Villas Sec 2
Glen Cove Heights
Groveland
Hammock Place
Hammock Place Ii
Heatherwood Condo Ph 2
Heights Ph I Subph Ia Ib Ph
Heights Ph Ii Subph A C Ph I
Heights Ph Ii Subph B
Mandalay Ph Ii
Marshalls Landing
Meadow Lakes
Moss Creek Ph I
Moss Creek Ph Ii Subph A
Park Place
Peaceful Pines
Peacocks
Peridia
Peridia Isle
Regal Oaks
Ridge At Crossing Creek Ph I
River Landings Bluffs Ph I
River Place
Rivers Edge
Sabal Harbour Ph Iv
Sabal Harbour Ph V
Sabal Harbour Ph Vi
Sabal Harbour Ph Vii
Sabal Harbour Ph Viii
Silverlake
Sterling Lake
Tailfeather Way At Tara
Tara Ph I
Tara Ph Ii Subphase B
Tara Ph Ii Subphase F
Tara Ph Iii Subphase F
Tara Ph Iii Subphase H
Tara Preserve
Tara Verandas
Twelve Oaks Ii Of Tara
Twelve Oaks Iii Of Tara
Villas At Tara
Wallingford
Water Oak
Winter Gardens

- Tracy Gantt, REALTOR ®
- Tropic Shores Realty
- Mobile: 352.410.1013
- tracyganttbeachdreams@gmail.com


