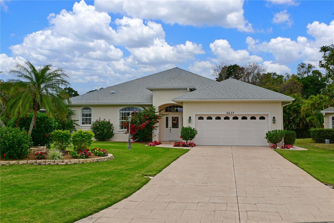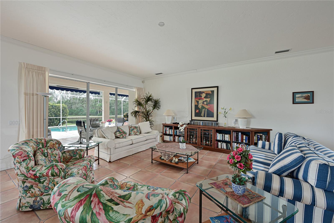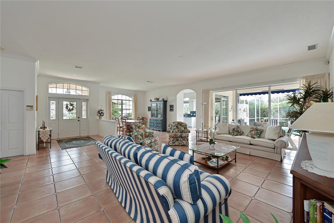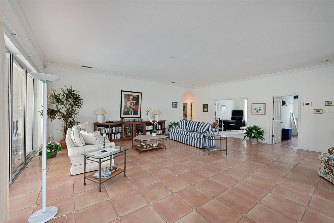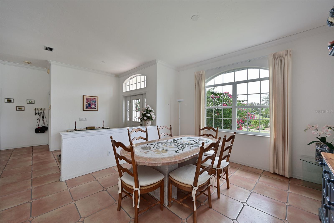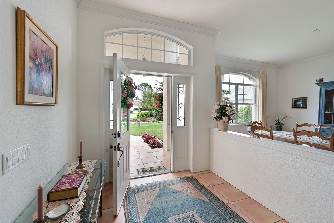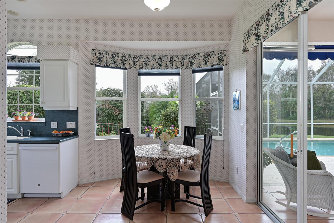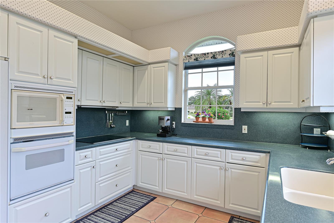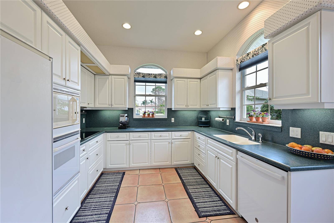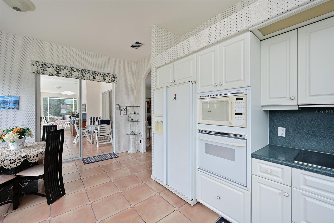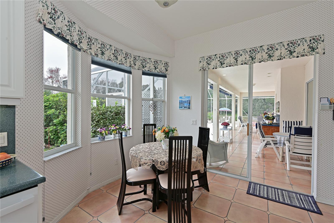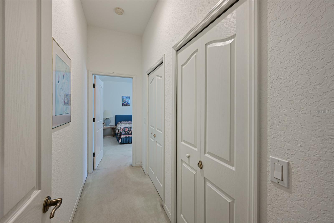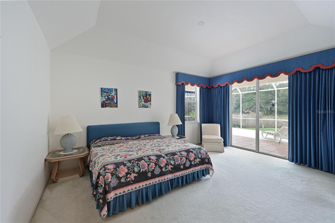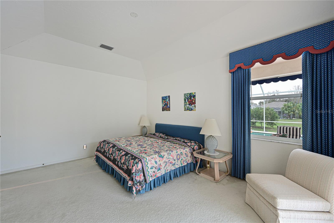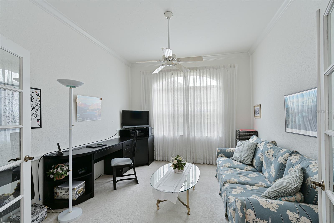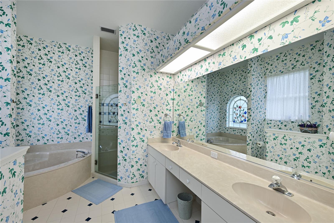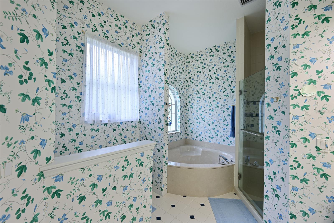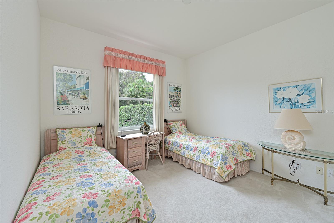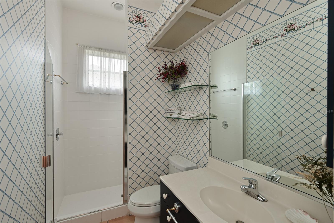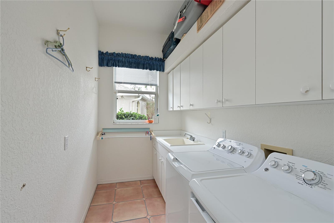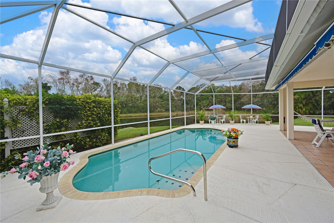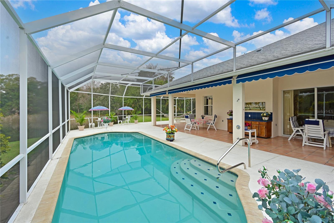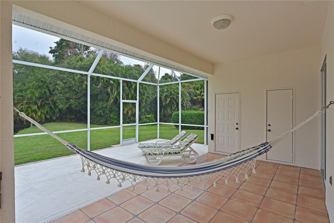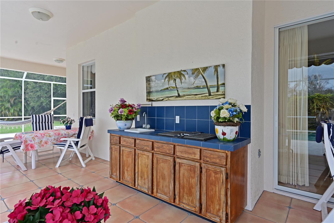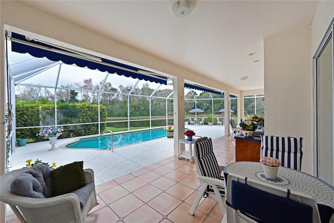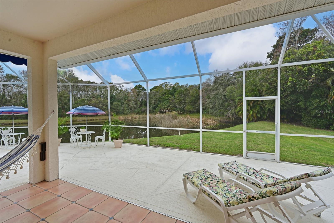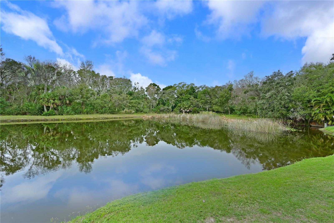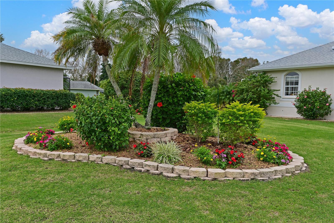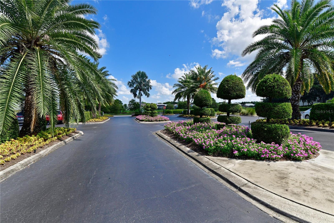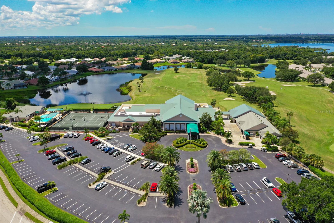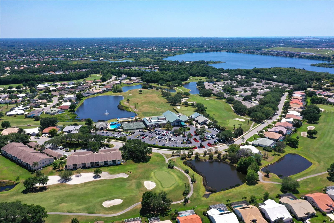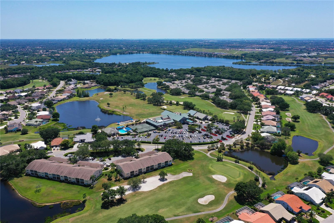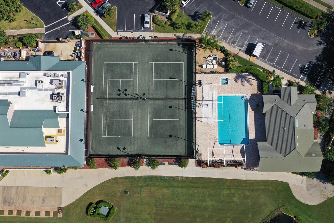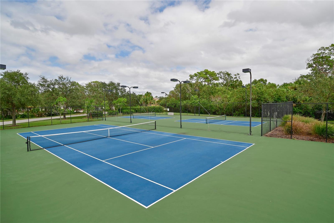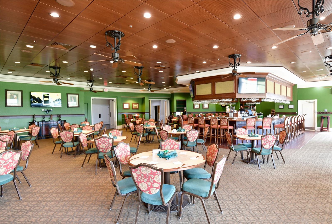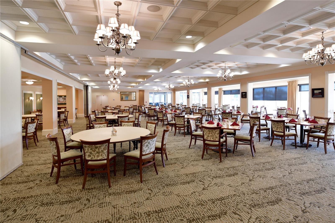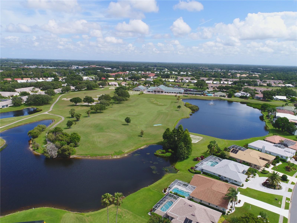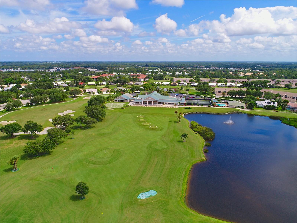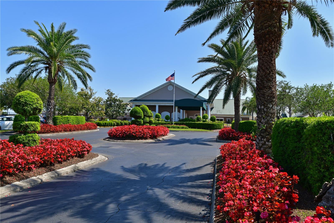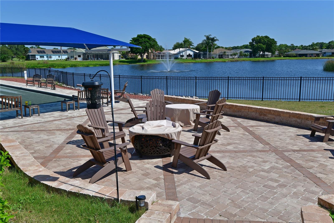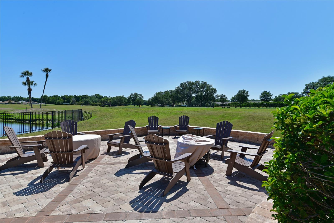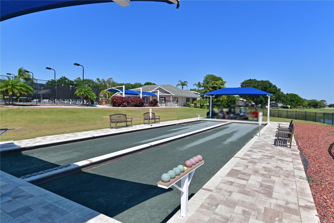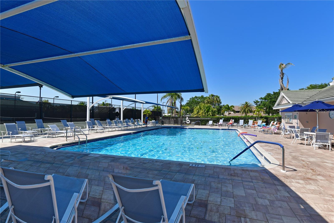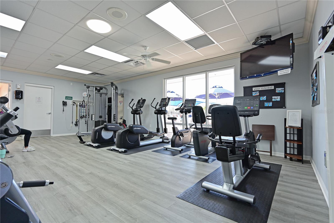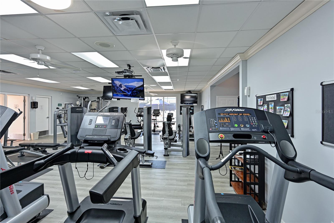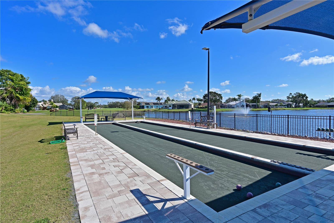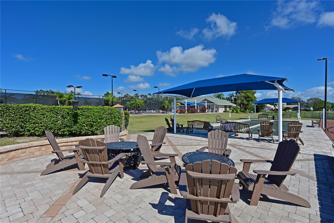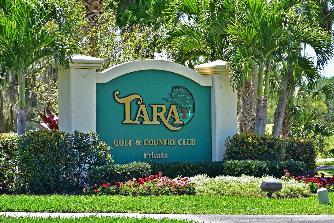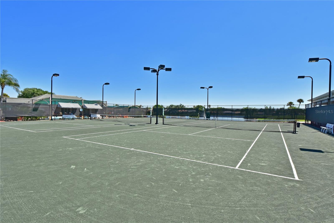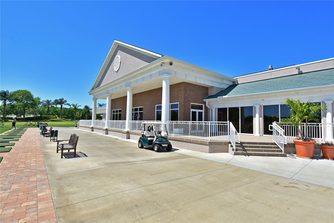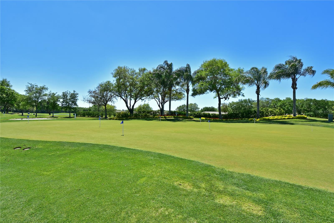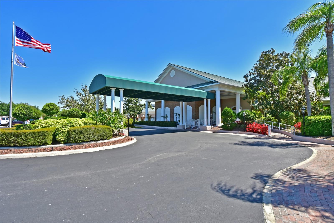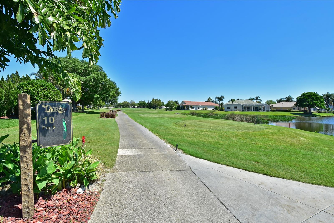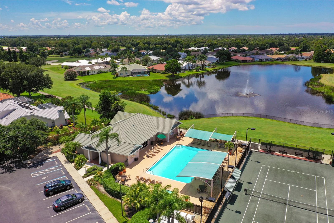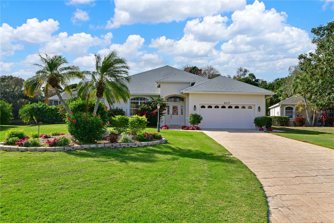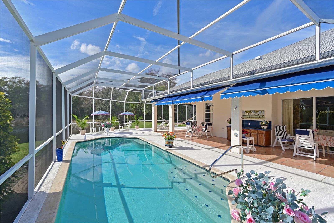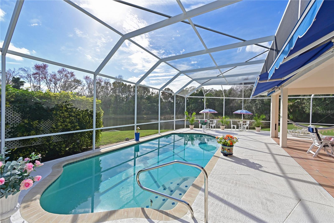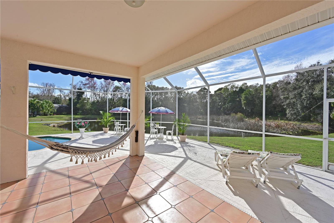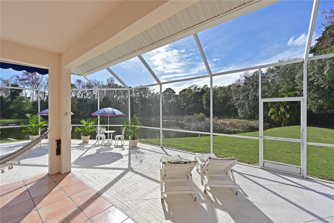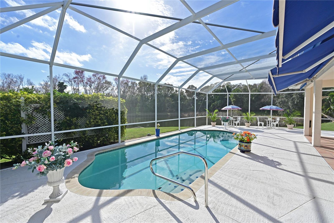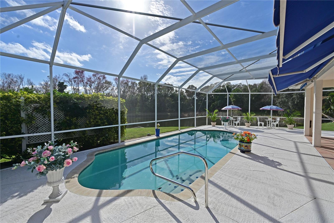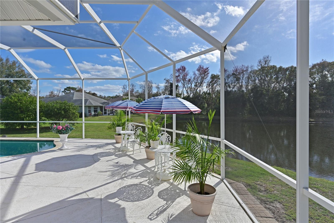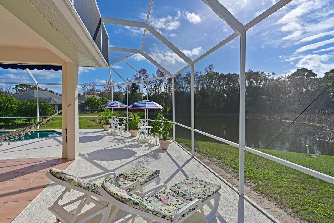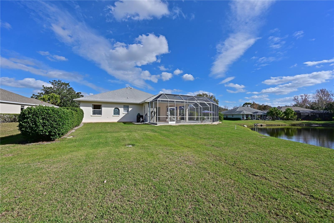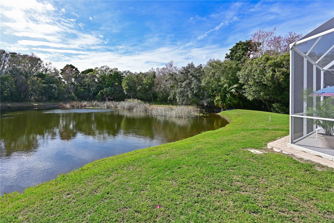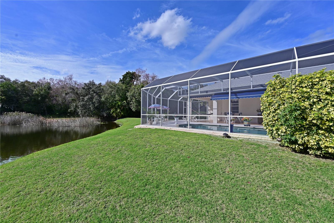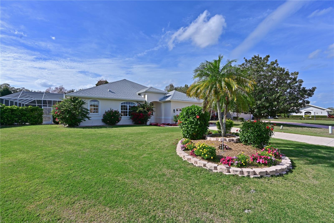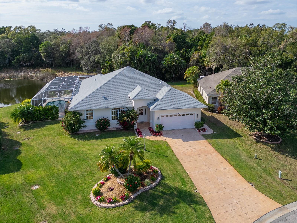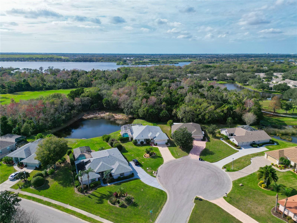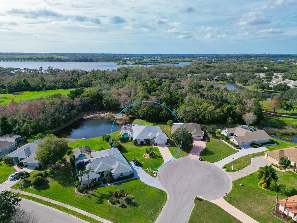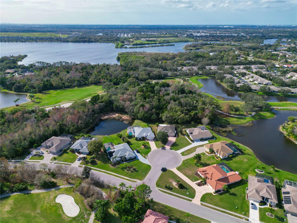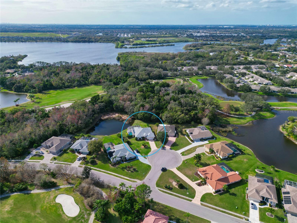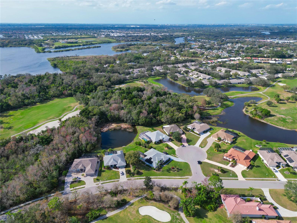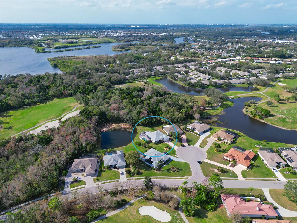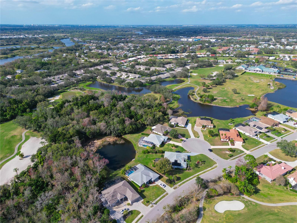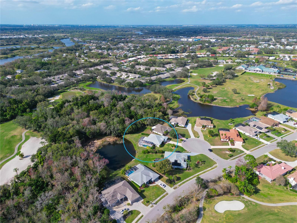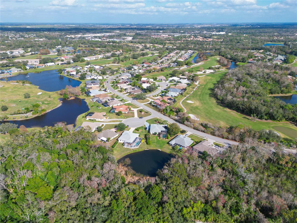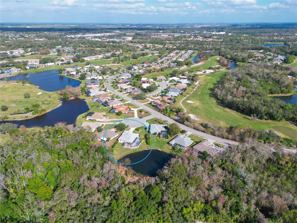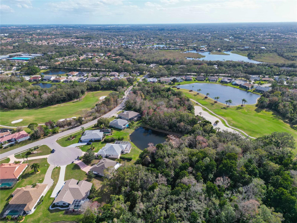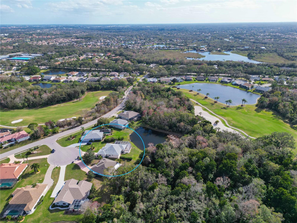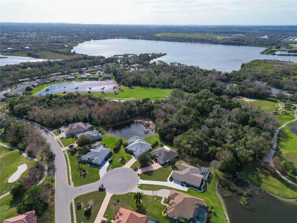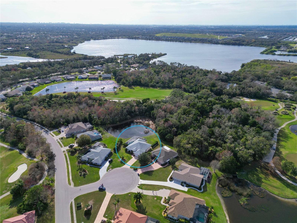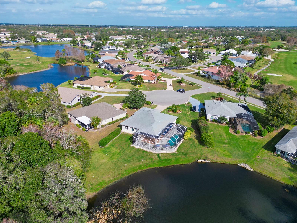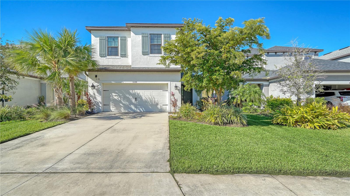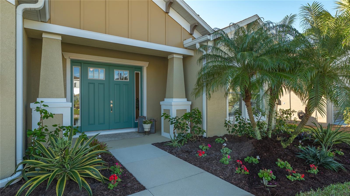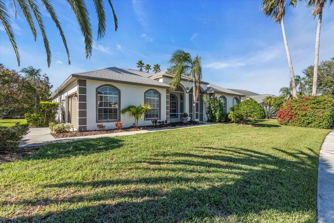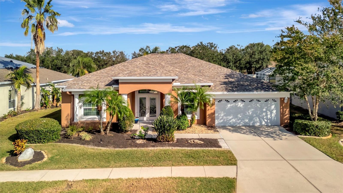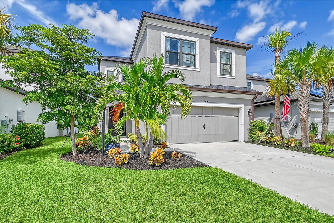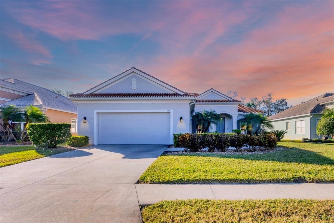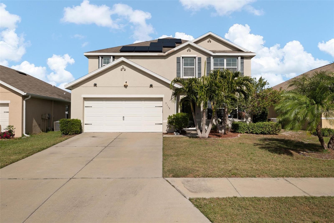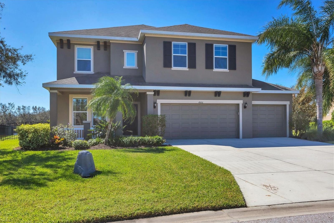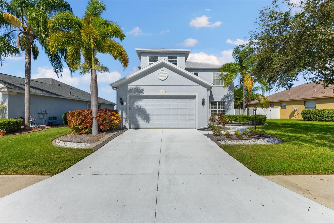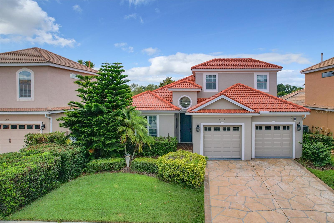6637 Pleasant Hill Road, BRADENTON, FL 34203
Property Photos
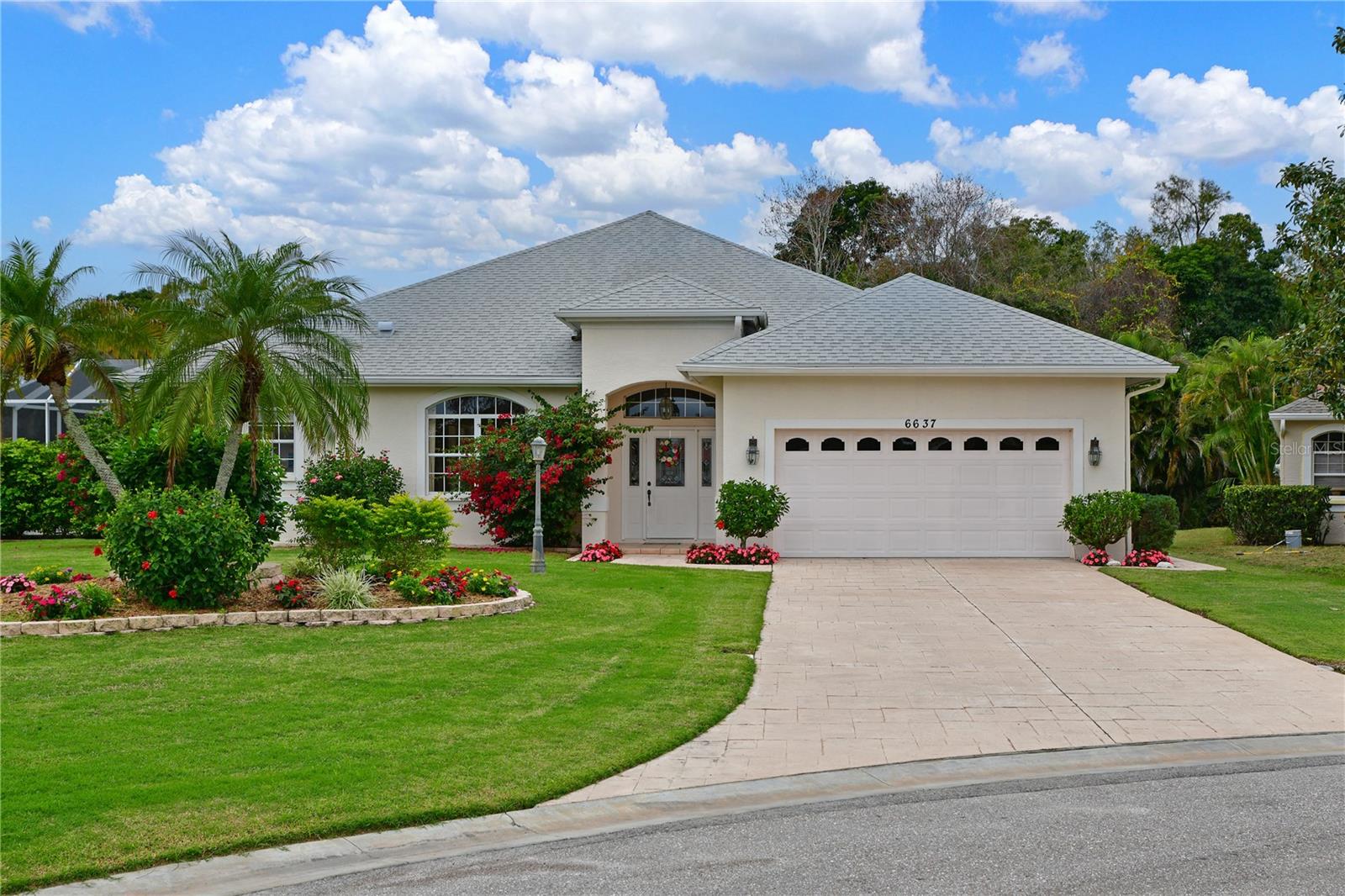
Would you like to sell your home before you purchase this one?
Priced at Only: $589,000
For more Information Call:
Address: 6637 Pleasant Hill Road, BRADENTON, FL 34203
Property Location and Similar Properties
- MLS#: A4628974 ( Residential )
- Street Address: 6637 Pleasant Hill Road
- Viewed: 20
- Price: $589,000
- Price sqft: $190
- Waterfront: No
- Year Built: 1996
- Bldg sqft: 3100
- Bedrooms: 2
- Total Baths: 3
- Full Baths: 2
- 1/2 Baths: 1
- Garage / Parking Spaces: 2
- Days On Market: 57
- Additional Information
- Geolocation: 27.4356 / -82.4776
- County: MANATEE
- City: BRADENTON
- Zipcode: 34203
- Subdivision: Tara Ph I
- Elementary School: Tara
- Middle School: Braden River
- High School: Braden River
- Provided by: COLDWELL BANKER REALTY
- Contact: Kerry Becker
- 941-739-6777

- DMCA Notice
-
DescriptionPRICE IMPROVMENT on this captivating house, nestled within the amenity rich community of Tara Golf and County Club in Bradenton, Florida. This turn key furnished home, was designed and built with an architect who worked with the owners creating a one of a kind floor plan with attention to every detail to make it a true place of comfort and functionality. A harmonious blend of elegance and comfort, this residence boasts 2 bedrooms and a den, featuring an open floor plan that seamlessly flows from room to room. Sunny, eat in kitchen with sliders that go out to the lanai. Step into a world of serenity as you explore the oversized lanai, a true oasis with an inviting inground pool that beckons you to unwind in style. Brand NEW POOL SCREEN ENCLOSURE being installed!! The private, expansive lot affords breathtaking views of a serene lake, creating a picturesque backdrop that enhances the overall ambiance. Private oasis in your own back yard! Immerse yourself in the beauty of lush landscaping that envelops the property, providing a sense of tranquility and privacy. The front of the house faces East, ensuring that the sun graces the pool with its warmth throughout the day, while flooding the interior with an abundance of natural light.This meticulously designed home is not just a feast for the eyes but also a practical haven. A 2 car garage with an abundance of storage spaces to cater to your organizational needs, ensuring that every item has its place. Comes with a Class A membership to TGCC, golf, tennis, bocce, fun fitness center, community pool an spa, clubhouse dining and entertainment and pickle ball. !8 hole golf course has just had a 1.5 million dollar renovation, new greens, tee boxes and fairways. The community is building a pickle ball center, with 5 new courts, which should be done in early 2025. There are no CDD's or assessments to the homeowners. Close to the best beaches on the west coast of Florida, minutes to downtown Sarasota, airports and the UTC center. Seize the opportunity to experience the pinnacle of Florida living in this exquisite residence, where every detail has been thoughtfully curated for a life of luxury and leisure. Welcome to Taradise!
Payment Calculator
- Principal & Interest -
- Property Tax $
- Home Insurance $
- HOA Fees $
- Monthly -
Features
Building and Construction
- Covered Spaces: 0.00
- Exterior Features: Irrigation System
- Flooring: Carpet, Tile
- Living Area: 2047.00
- Roof: Shingle
School Information
- High School: Braden River High
- Middle School: Braden River Middle
- School Elementary: Tara Elementary
Garage and Parking
- Garage Spaces: 2.00
Eco-Communities
- Pool Features: In Ground, Screen Enclosure
- Water Source: Public
Utilities
- Carport Spaces: 0.00
- Cooling: Central Air
- Heating: Central
- Pets Allowed: Yes
- Sewer: Public Sewer
- Utilities: Public
Amenities
- Association Amenities: Clubhouse, Fitness Center, Golf Course, Pickleball Court(s), Spa/Hot Tub, Tennis Court(s)
Finance and Tax Information
- Home Owners Association Fee Includes: Cable TV, Pool, Internet, Recreational Facilities
- Home Owners Association Fee: 0.00
- Net Operating Income: 0.00
- Tax Year: 2023
Other Features
- Appliances: Cooktop, Dishwasher, Disposal, Electric Water Heater, Microwave, Range, Refrigerator, Washer
- Association Name: David Taylor
- Association Phone: 941-756-7775
- Country: US
- Interior Features: Crown Molding, Eat-in Kitchen, High Ceilings, Open Floorplan, Primary Bedroom Main Floor, Walk-In Closet(s), Window Treatments
- Legal Description: LOT 10 SUBPHASE 1-G TARA PHASE I, UNIT 6; TOGETHER WITH A CLASS "A" MEMBERSHIP IN THE TARA GOLF & COUNTRY INC PI#17315.3645/2
- Levels: One
- Area Major: 34203 - Bradenton/Braden River/Lakewood Rch
- Occupant Type: Owner
- Parcel Number: 1731536452
- View: Garden, Trees/Woods, Water
- Views: 20
- Zoning Code: PDR/WPE/
Similar Properties
Nearby Subdivisions
33rd St E Before Cascades 3455
Acreag0001
Albritton Acres
Arbor Reserve
Barrington Ridge
Barrington Ridge Ph 1a
Braden Crossings Ph 1b
Braden River City
Briarwood
Chamness Park
Creekwood Ph One Subphase I
Creekwood Ph Two Subphase A B
Creekwood Ph Two Subphase G H
Crossing Creek Village
Crossing Creek Village Ph I
Crossing Creek Village Ph Ii S
Dude Ranch Acres
Fairfax
Fairfax Ph One
Fairfax Ph Two
Fairfield
Fairway Gardens At Tara
Fairway Trace
Fairway Trace At Peridia I Ph
Garden Lakes Courtyard
Garden Lakes Courtyard Ph 2 Am
Garden Lakes Estates Ph 7b7g
Garden Lakes Village Sec 1
Garden Lakes Village Sec 2
Garden Lakes Village Sec 4
Garden Lakes Villas Sec 1
Garden Lakes Villas Sec 2
Glen Cove Heights
Groveland
Hammock Place
Hammock Place Ii
Heatherwood Condo Ph 2
Heights Ph I Subph Ia Ib Ph
Heights Ph Ii Subph A C Ph I
Heights Ph Ii Subph B
Mandalay Ph Ii
Marshalls Landing
Meadow Lakes
Moss Creek Ph I
Moss Creek Ph Ii Subph A
Park Place
Peaceful Pines
Peacocks
Peridia
Peridia Isle
Regal Oaks
Ridge At Crossing Creek Ph I
River Landings Bluffs Ph I
River Place
Rivers Edge
Sabal Harbour Ph Iv
Sabal Harbour Ph V
Sabal Harbour Ph Vi
Sabal Harbour Ph Vii
Sabal Harbour Ph Viii
Silverlake
Sterling Lake
Tailfeather Way At Tara
Tara Ph I
Tara Ph Ii Subphase B
Tara Ph Ii Subphase F
Tara Ph Iii Subphase F
Tara Ph Iii Subphase H
Tara Preserve
Tara Verandas
Twelve Oaks Ii Of Tara
Twelve Oaks Iii Of Tara
Villas At Tara
Wallingford
Water Oak
Winter Gardens
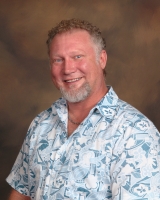
- Tracy Gantt, REALTOR ®
- Tropic Shores Realty
- Mobile: 352.410.1013
- tracyganttbeachdreams@gmail.com


