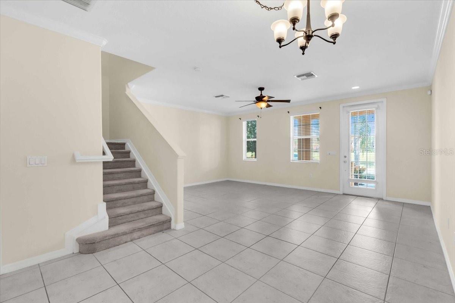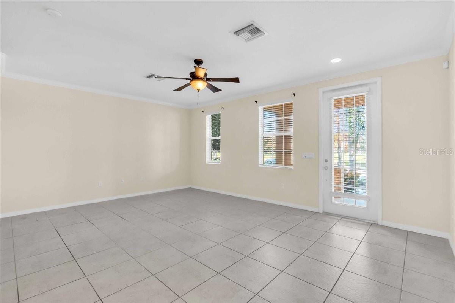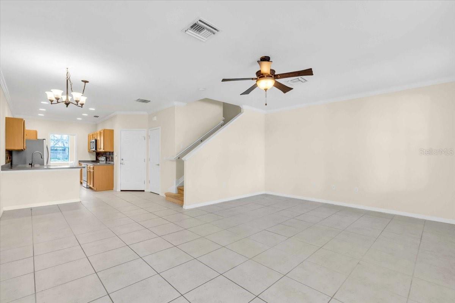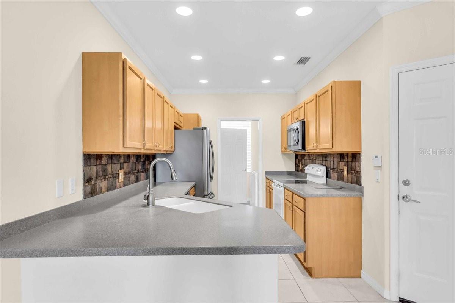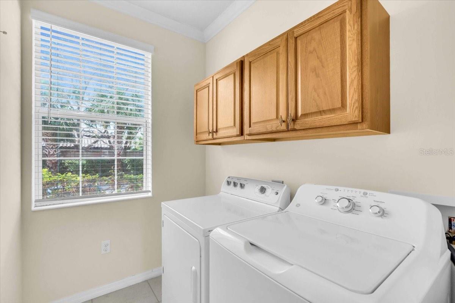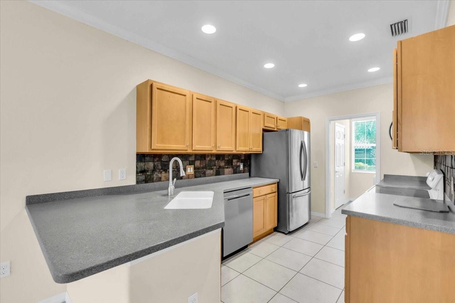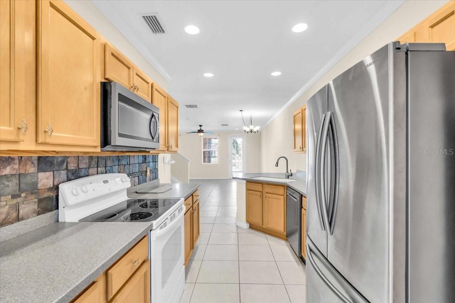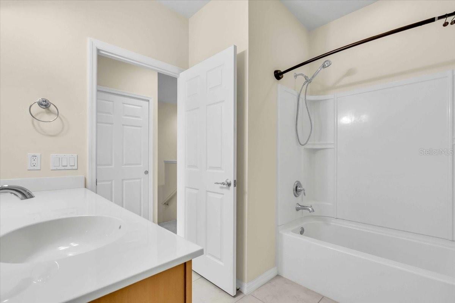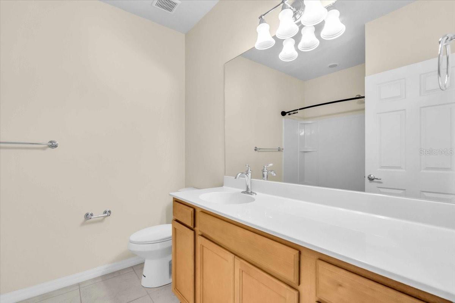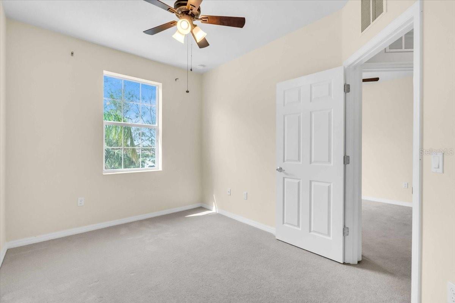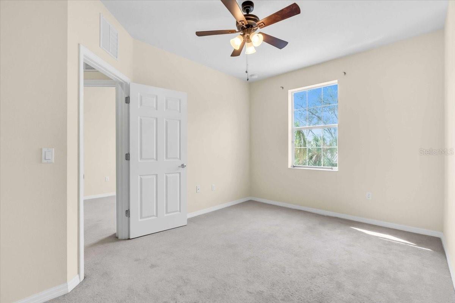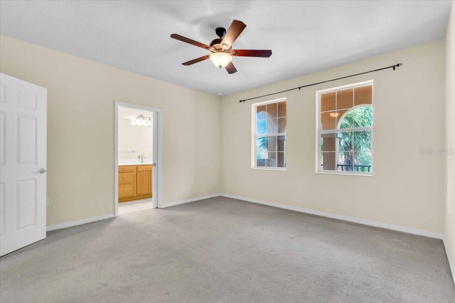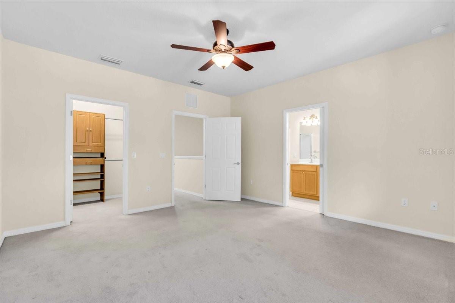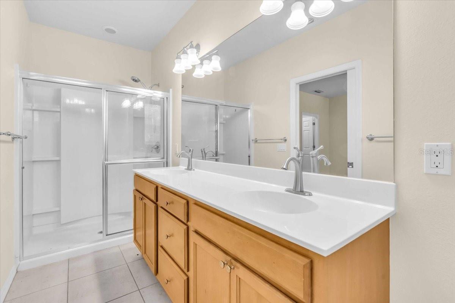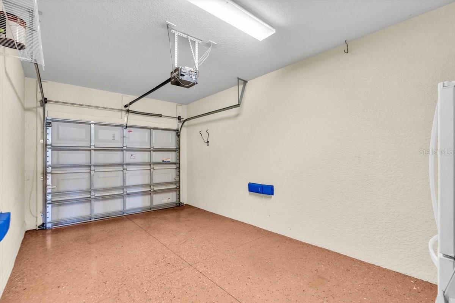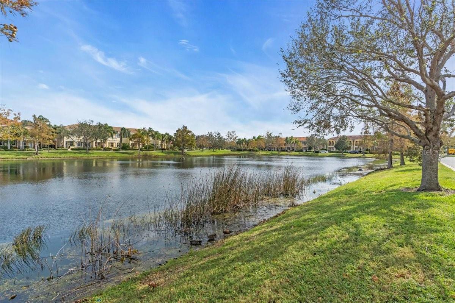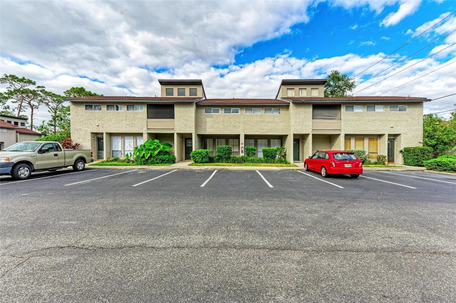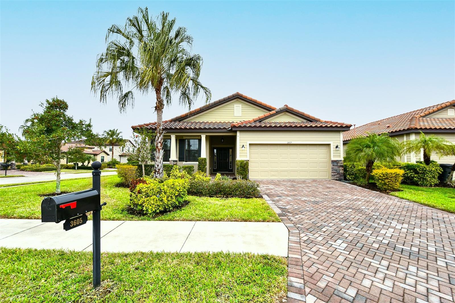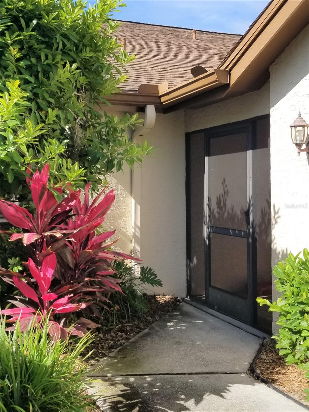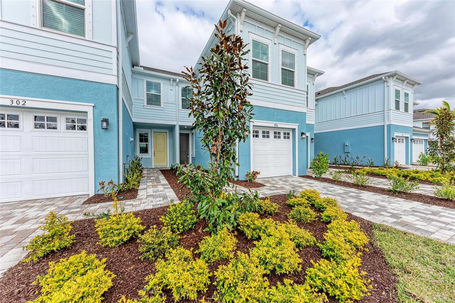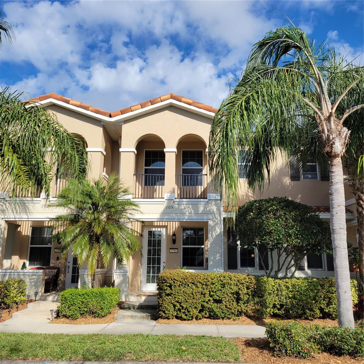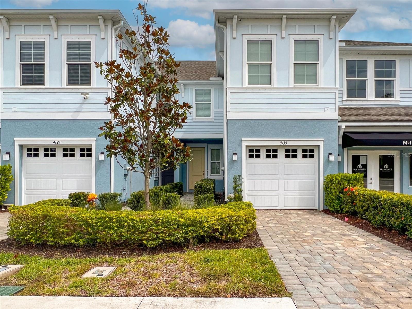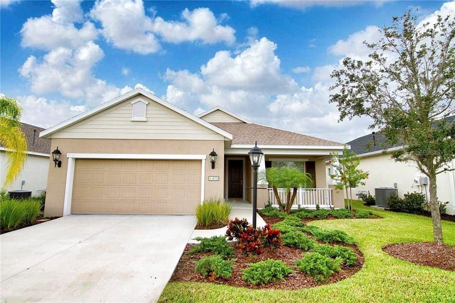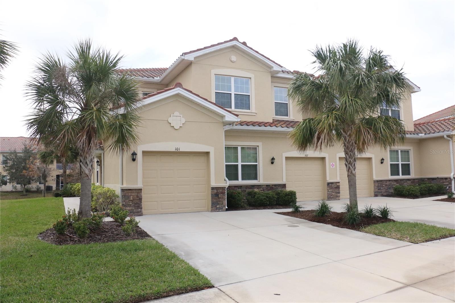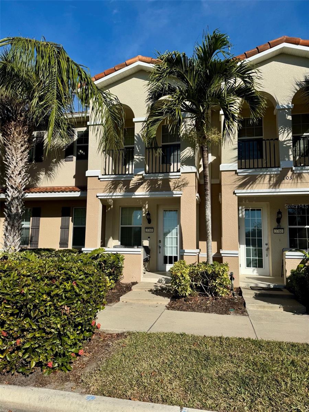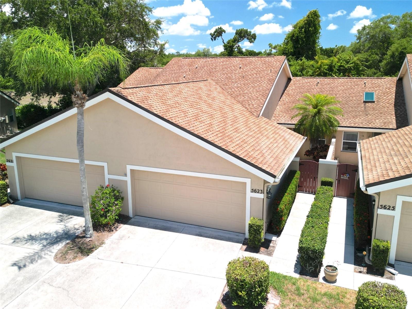3740 82nd Avenue Circle E 105, SARASOTA, FL 34243
Property Photos
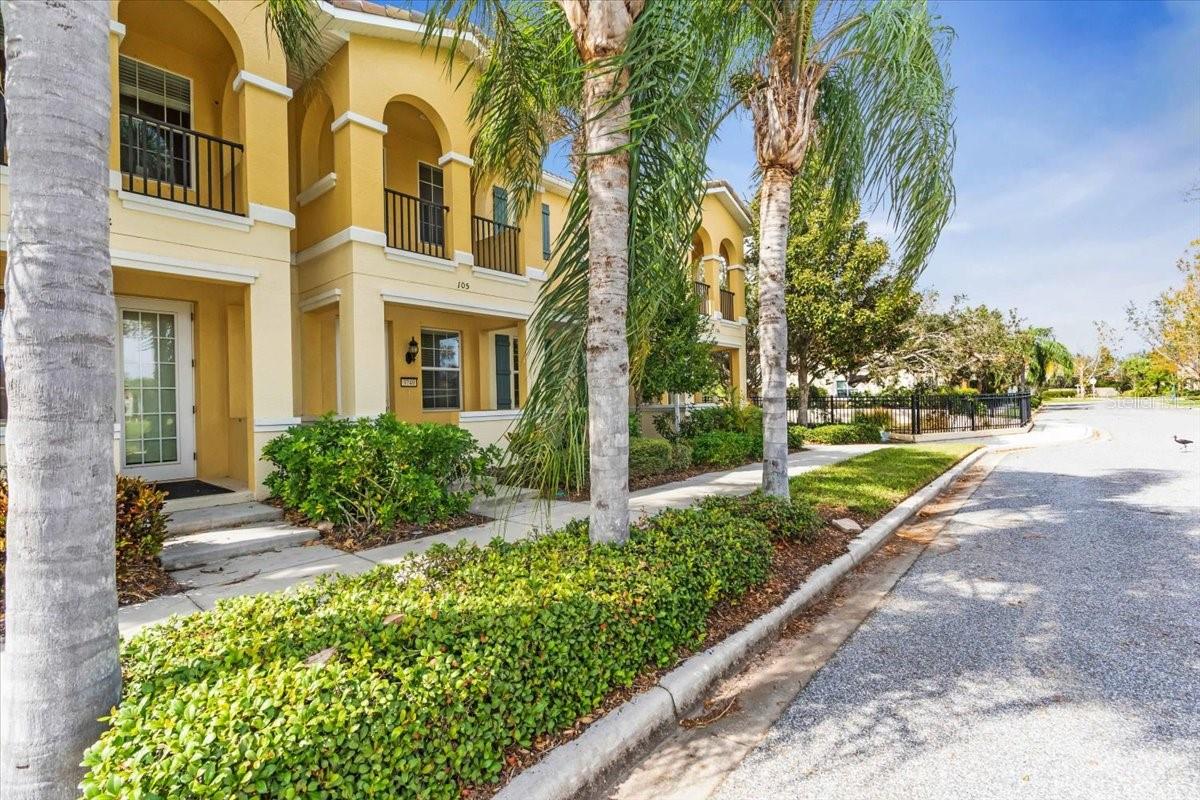
Would you like to sell your home before you purchase this one?
Priced at Only: $2,250
For more Information Call:
Address: 3740 82nd Avenue Circle E 105, SARASOTA, FL 34243
Property Location and Similar Properties
- MLS#: A4628538 ( Residential Lease )
- Street Address: 3740 82nd Avenue Circle E 105
- Viewed: 16
- Price: $2,250
- Price sqft: $1
- Waterfront: No
- Year Built: 2010
- Bldg sqft: 1661
- Bedrooms: 3
- Total Baths: 3
- Full Baths: 2
- 1/2 Baths: 1
- Garage / Parking Spaces: 1
- Days On Market: 71
- Additional Information
- Geolocation: 27.3946 / -82.5168
- County: MANATEE
- City: SARASOTA
- Zipcode: 34243
- Subdivision: San Michele At University Comm
- Provided by: PMI SARASOTA
- Contact: Nancy Guerrero
- 941-237-0011

- DMCA Notice
-
DescriptionBeautiful townhouse ready for occupancy 3br/2. 5ba two story townhome w/attached garage, university parkway description this charming townhome with captivating views in sought after san michele will not last long! Over 1,650 sf of living space on 2 levels, with 3 generously sized bedrooms, a front porch and an attached 1 car garage. San michele is conveniently located at the intersection of tuttle and university parkway, only minutes from i 75, utc mall, nathan benderson park, srq airport, lakewood ranch, downtown sarasota and lido beach! The downstairs open floor plan allows easy flow between the dining, kitchen and living areas. Behind the kitchen through a pocket door is a separate laundry room and half bath. There is a large storage closet off the kitchen conveniently located to the garage entrance. Heading up the stairs you will 3 bedrooms, 2 baths, and plenty of large closets! Neighborhood/association: san michele amenities include a playground, pool, grilling/bbq area, tennis courts all nestled in a beautiful park like setting with serene lake views close to everything yet set back into its own quiet and peaceful setting. Living area: open floor plan with lots of space. The kitchen is open to the living room/dining room. Enjoy a morning coffee or evening cocktail on the front porch. Extra large windows throughout the home provide for plenty of light. Kitchen: dining area adjacent to the kitchen includes counter eating area with room for bar stools, stainless steel refrigerator & dishwasher, light oak wood cabinets with lots of storage room and plenty of counter surface for meal prep. Bedrooms/baths 2nd floor: large master bedroom with a view of the lake and master bath with dual sinks and large walk in shower, also has a spacious walk in closet with built in cabinetry. This level also offers two more bedrooms and a generous sized bathroom with shower and tub combination. Exterior/parking: 1 car attached garage with interior entrance into the kitchen. Alley access/driveway leads to the rear facing garage, so plenty of curb appeal from the front of the home. Available for minimum one year lease with option to renew. Hoa application fee: $100 per family and 2 week approval time frame tenant responsible for: all utilities washer/dryer: in the unit central air, electric heat pets: yes, per hoa policy no more than 2 pets (dog/cat) and cannot be over 50lbs. Pet rent is $35/mo per pet and an additional $250. 00 pet security deposit, per pet. Schools: kinnan elementary school braden river middle school southeast high school all pmi sarasota tenants are enrolled in the resident benefits package (rbp) which includes hvac air filter delivery (for applicable properties), utility concierge service making utility connection a breeze during your move in, our best in class resident rewards program, credit reporting, resident liability insurance (optional), and much more! More details upon application. Property details unfurnished
Payment Calculator
- Principal & Interest -
- Property Tax $
- Home Insurance $
- HOA Fees $
- Monthly -
Features
Building and Construction
- Covered Spaces: 0.00
- Living Area: 1661.00
Garage and Parking
- Garage Spaces: 1.00
Utilities
- Carport Spaces: 0.00
- Cooling: Central Air
- Heating: Central, Electric
- Pets Allowed: Cats OK, Dogs OK
Finance and Tax Information
- Home Owners Association Fee: 0.00
- Net Operating Income: 0.00
Rental Information
- Tenant Pays: Cleaning Fee
Other Features
- Appliances: Dishwasher, Disposal, Dryer, Microwave, Range, Refrigerator, Washer
- Association Name: Brittnay Curry/ AMI
- Association Phone: 941-359-1134
- Country: US
- Furnished: Unfurnished
- Interior Features: Living Room/Dining Room Combo, Open Floorplan, PrimaryBedroom Upstairs, Split Bedroom, Thermostat, Walk-In Closet(s)
- Levels: Two
- Area Major: 34243 - Sarasota
- Occupant Type: Vacant
- Parcel Number: 2040812959
- Unit Number: 105
- Views: 16
Owner Information
- Owner Pays: Grounds Care, Management, Taxes, Trash Collection
Similar Properties
Nearby Subdivisions
0000071460
Avista Of Palmaire
Avista Of Palmaire Sec 1
Ballentine Manor Estates
Cascades At Sarasota Ph Ii
Clubside At Palmaire I Ii
Desoto Acres
Desoto Lakes Country Club Colo
Eagle Creek I Condo
Eagle Creek Ii
Eagle Creek Vi
Eagle Creek Vi Condo
Fairway Lakes At Palm Aire
Fairway Six
Gardens At Palm Aire Country C
Gardens At Palmaire Country Cl
Golf Pointe At Palmaire Cc Sec
Grady Pointe
Hidden Hollow
Longpond At Mote Ranch Iii
Magellan Park
Misty Oaks Sub
No 1 Palmaire Desoto Lakes Cc
Palm Aire At Sarasota No 10b C
Palm Aire At Sarasota No 9 B C
Palmaire
Palmaire At Desoto Lakes Cntry
Palmaire At Sarasota 10a
Palmaire At Sarasota 10b
Palmaire At Sarasota 10b Co
Palmaire At Sarasota 11b
Palmaire At Sarasota 8c Co
Palmaire Condo 2
Palmaire Desoto Lakes Country
Parkridge Ph 33 19
Pinehurst Village Sec 2 Ph B
Quail Run Ph Iv
Rio Mar
Riviera Club Village At Longwo
San Michele At University Comm
Sarabay Harbour
Soleil
Soleil Ph 20
Soleil Ph 39
Soleil West
Sonoma Ph I
Sylvan Woods
The Preserves At Palmaire
The Trails Ph Iia
University Pines
Whispering Oaks
Whitfield Country Club Estates
Whitfield Country Club Heights
Whitfield Estates
Woodbrook
Woodbrook Ph Iia
Woodlake Villas At Palm Aire 5
Woodlake Villas At Palmaire Ii
Woodland Green A Condo Or12926

- Tracy Gantt, REALTOR ®
- Tropic Shores Realty
- Mobile: 352.410.1013
- tracyganttbeachdreams@gmail.com


