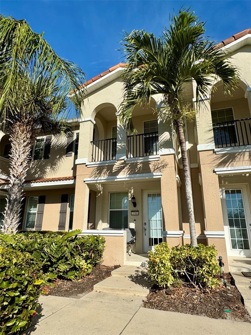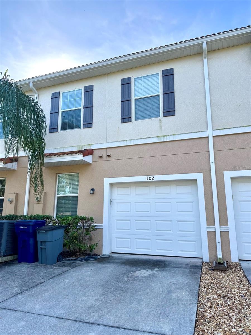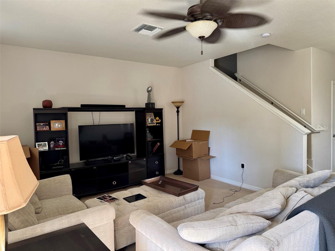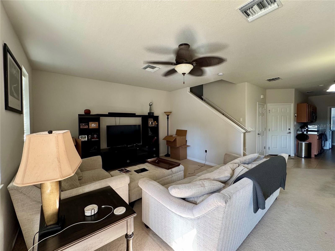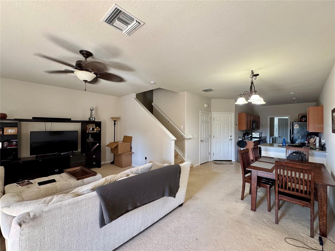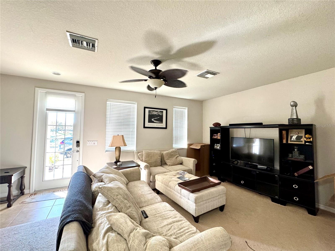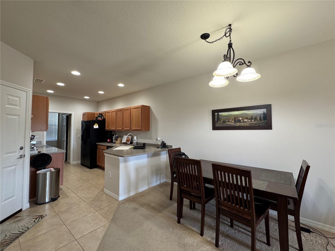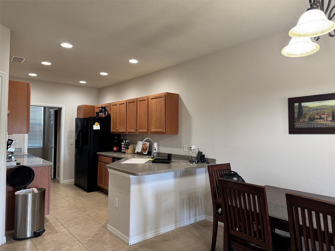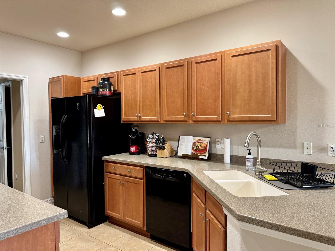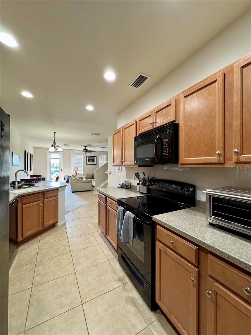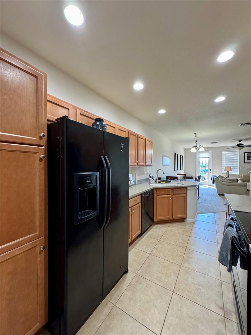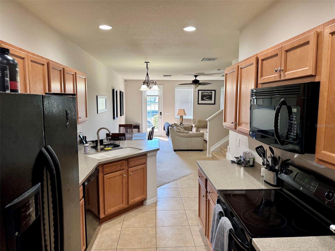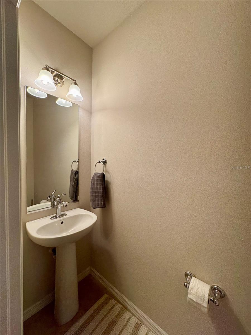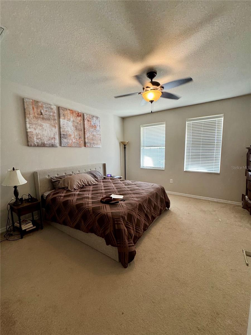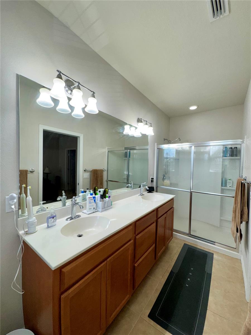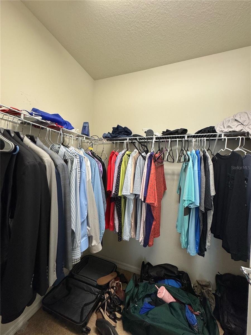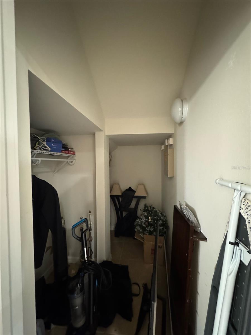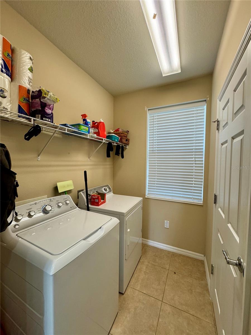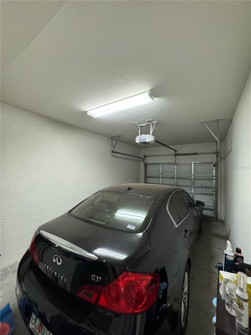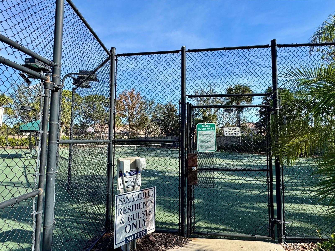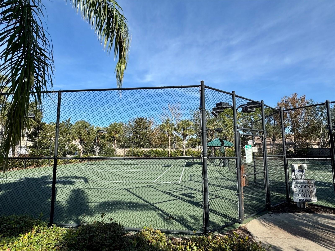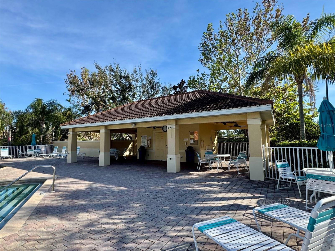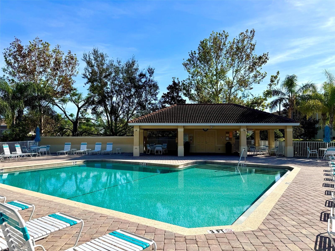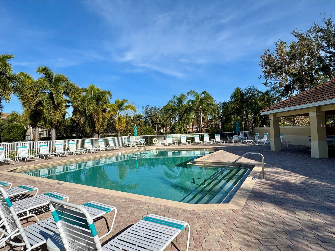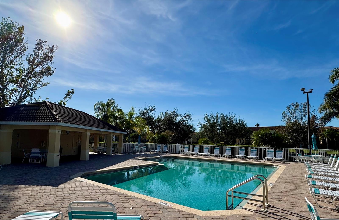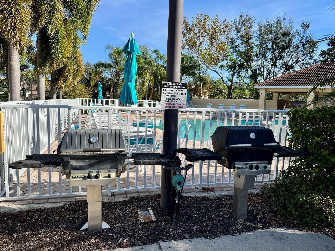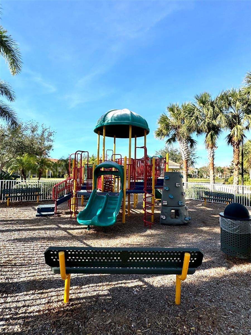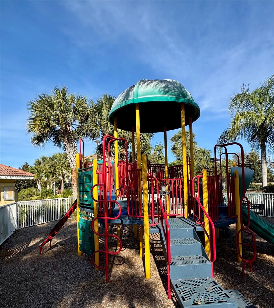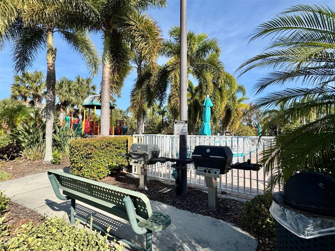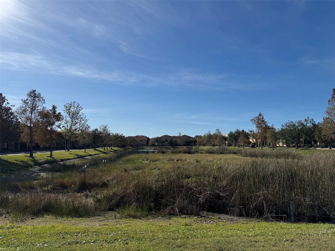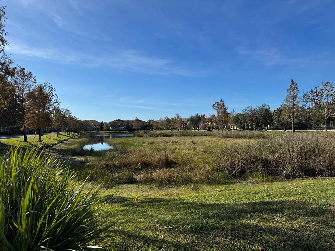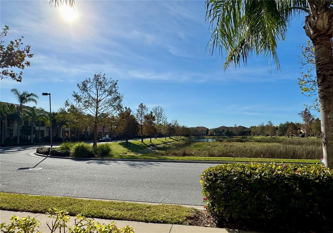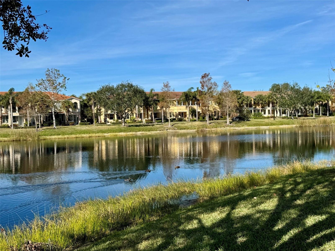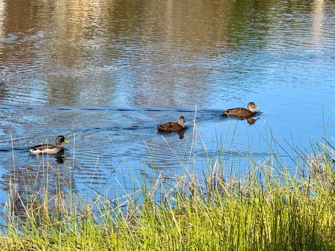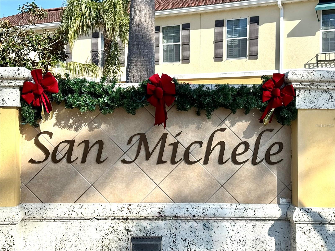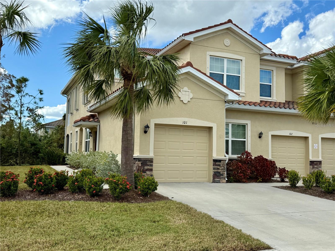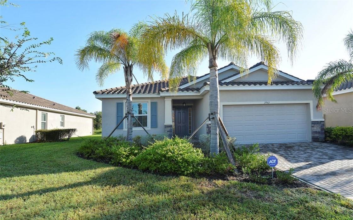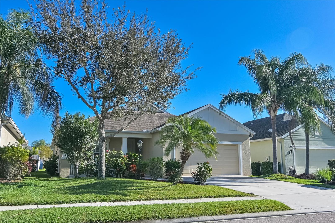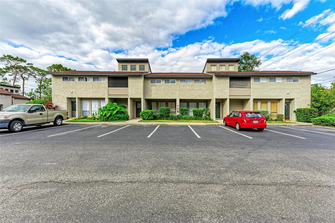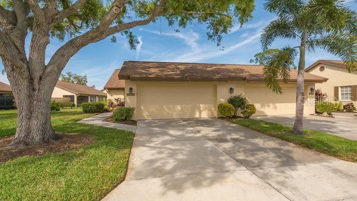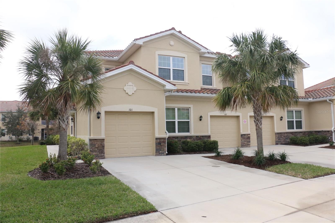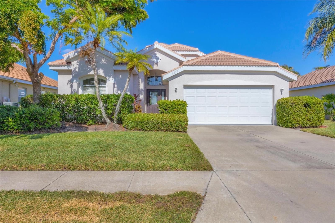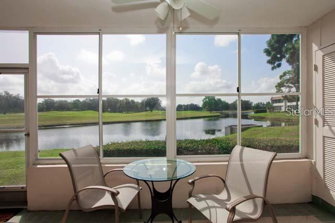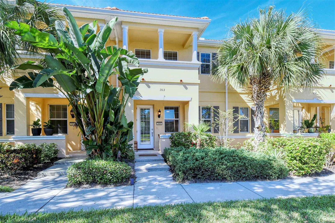3760 82nd Avenue Circle E 102, SARASOTA, FL 34243
Property Photos
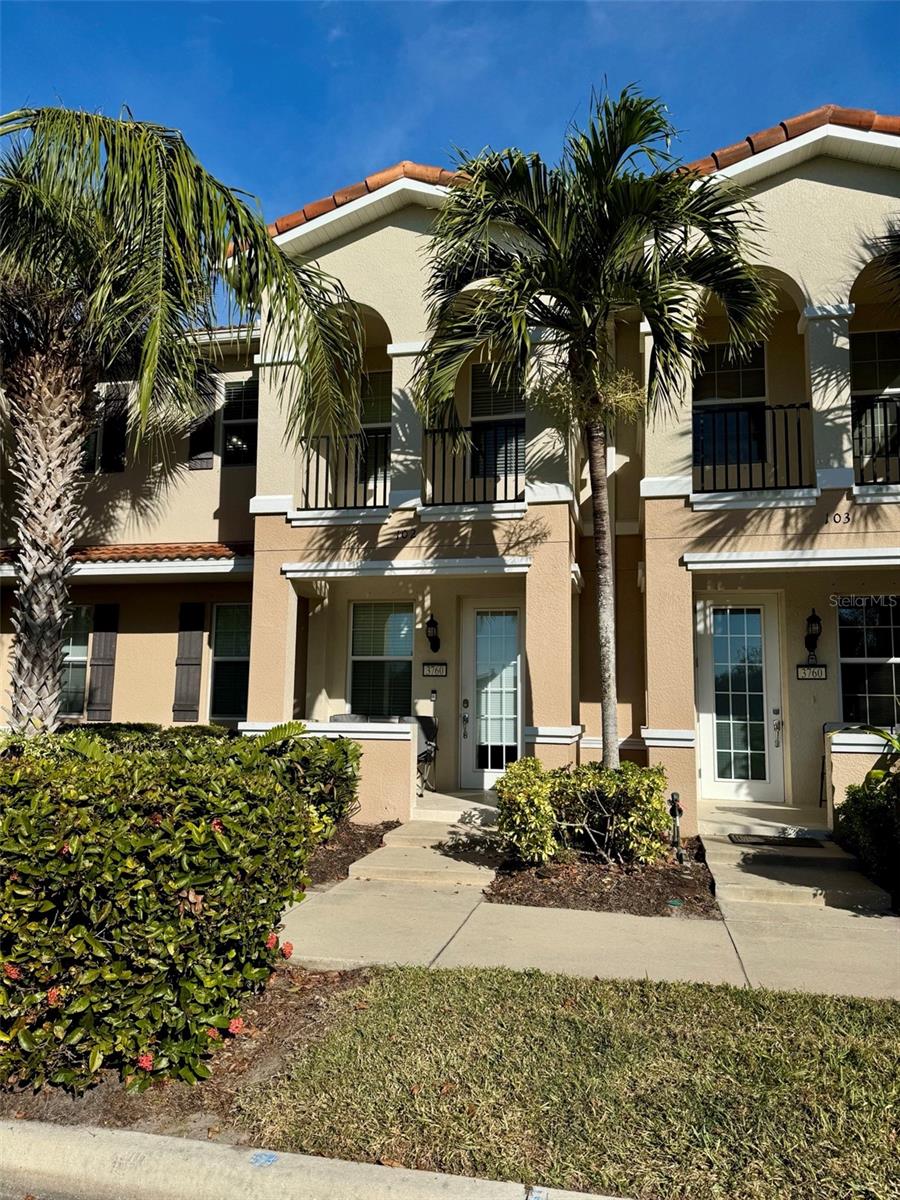
Would you like to sell your home before you purchase this one?
Priced at Only: $2,600
For more Information Call:
Address: 3760 82nd Avenue Circle E 102, SARASOTA, FL 34243
Property Location and Similar Properties
- MLS#: A4631620 ( Residential Lease )
- Street Address: 3760 82nd Avenue Circle E 102
- Viewed: 17
- Price: $2,600
- Price sqft: $1
- Waterfront: No
- Year Built: 2009
- Bldg sqft: 2022
- Bedrooms: 3
- Total Baths: 3
- Full Baths: 2
- 1/2 Baths: 1
- Garage / Parking Spaces: 1
- Days On Market: 36
- Additional Information
- Geolocation: 27.3958 / -82.5161
- County: MANATEE
- City: SARASOTA
- Zipcode: 34243
- Subdivision: San Michele At University Comm
- Elementary School: Kinnan Elementary
- Middle School: Sara Scott Harllee Middle
- High School: Southeast High
- Provided by: MICHAEL SAUNDERS & COMPANY
- Contact: Amy Chapman
- 941-951-6660

- DMCA Notice
-
DescriptionWelcome to the stunning and serene, maintenance free resort style community of San Michele at University Commons! Nestled in a highly sought after location, this community is just minutes away from a plethora of dining options and shopping at UTC, only 5 miles from downtown Sarasota, close to SRQ airport and a short drive to the beautiful Gulf beaches. Offering over 1660 square feet, this immaculately maintained 3 bedroom, 2.5 bath 2 story townhome with a garage is available unfurnished and features a spacious open floor plan, complete with a large kitchen, dining area, living room, separate laundry room, storage closet, and an attached one car garage. Upstairs, you'll find a private primary suite that includes a walk in closet and an ensuite bath with dual sinks and walk in shower, along with two additional bedrooms and another full bath, providing ample space for everyone. Relax on your front porch overlooking the tranquil pond, where you can observe local wildlife, or take advantage of the fantastic amenities this beautifully landscaped, pet friendly community has to offer. Enjoy access to tennis courts, a heated community pool, pickleball court, a playground, grilling area, gazebo, community ponds and walking paths. This is truly a wonderful place to call home! One or two pets may be considered but must be approved by owner and HOA. All utilities are tenants responsibility. Landscape and grounds maintenance included in rent. Floorplan available upon request. Available starting Jan. 1, 2025 for 12 month lease. Owner will consider small dog but must be approved.
Payment Calculator
- Principal & Interest -
- Property Tax $
- Home Insurance $
- HOA Fees $
- Monthly -
Features
Building and Construction
- Covered Spaces: 0.00
- Exterior Features: Irrigation System, Rain Gutters, Sidewalk
- Living Area: 1661.00
Property Information
- Property Condition: Completed
Land Information
- Lot Features: In County, Paved, Private
School Information
- High School: Southeast High
- Middle School: Sara Scott Harllee Middle
- School Elementary: Kinnan Elementary
Garage and Parking
- Garage Spaces: 1.00
- Open Parking Spaces: 0.00
- Parking Features: Driveway, Garage Faces Side, Ground Level
Eco-Communities
- Pool Features: Gunite, Heated, In Ground, Lighting
- Water Source: Public
Utilities
- Carport Spaces: 0.00
- Cooling: Central Air
- Heating: Central
- Pets Allowed: Breed Restrictions, Dogs OK, Monthly Pet Fee, Pet Deposit, Size Limit
- Sewer: Public Sewer
- Utilities: Cable Available, Electricity Connected, Public, Sewer Connected, Underground Utilities, Water Connected
Amenities
- Association Amenities: Maintenance, Pickleball Court(s), Playground, Pool, Recreation Facilities, Tennis Court(s)
Finance and Tax Information
- Home Owners Association Fee: 0.00
- Insurance Expense: 0.00
- Net Operating Income: 0.00
- Other Expense: 0.00
Rental Information
- Tenant Pays: Re-Key Fee
Other Features
- Appliances: Dishwasher, Disposal, Dryer, Electric Water Heater, Microwave, Range, Refrigerator, Washer
- Association Name: Brittany Curry
- Country: US
- Furnished: Unfurnished
- Interior Features: Ceiling Fans(s), Eat-in Kitchen, Open Floorplan, PrimaryBedroom Upstairs, Thermostat, Window Treatments
- Levels: Two
- Area Major: 34243 - Sarasota
- Occupant Type: Owner
- Parcel Number: 2040813909
- Possession: Rental Agreement
- Unit Number: 102
- View: Trees/Woods, Water
- Views: 17
Owner Information
- Owner Pays: Grounds Care, Pool Maintenance
Similar Properties
Nearby Subdivisions
0000071460
Avista Of Palmaire
Avista Of Palmaire Sec 1
Ballentine Manor Estates
Cascades At Sarasota Ph Ii
Clubside At Palmaire I Ii
Desoto Acres
Desoto Lakes Country Club Colo
Eagle Creek I Condo
Eagle Creek Ii
Eagle Creek Vi
Eagle Creek Vi Condo
Fairway Lakes At Palm Aire
Fairway Six
Gardens At Palm Aire Country C
Gardens At Palmaire Country Cl
Golf Pointe At Palmaire Cc Sec
Grady Pointe
Hidden Hollow
Longpond At Mote Ranch Iii
Magellan Park
Misty Oaks Sub
No 1 Palmaire Desoto Lakes Cc
Palm Aire At Sarasota No 10b C
Palm Aire At Sarasota No 9 B C
Palmaire
Palmaire At Desoto Lakes Cntry
Palmaire At Sarasota 10a
Palmaire At Sarasota 10b
Palmaire At Sarasota 10b Co
Palmaire At Sarasota 11b
Palmaire At Sarasota 8c Co
Palmaire Condo 2
Palmaire Desoto Lakes Country
Parkridge Ph 33 19
Pinehurst Village Sec 2 Ph B
Quail Run Ph Iv
Rio Mar
Riviera Club Village At Longwo
San Michele At University Comm
Sarabay Harbour
Soleil
Soleil Ph 20
Soleil Ph 39
Soleil West
Sonoma Ph I
Sylvan Woods
The Preserves At Palmaire
The Trails Ph Iia
University Pines
Whispering Oaks
Whitfield Country Club Estates
Whitfield Country Club Heights
Whitfield Estates
Whitfield Estates Blks 5563
Woodbrook
Woodbrook Ph Iia
Woodlake Villas At Palm Aire 5
Woodlake Villas At Palmaire Ii
Woodland Green A Condo Or12926

- Tracy Gantt, REALTOR ®
- Tropic Shores Realty
- Mobile: 352.410.1013
- tracyganttbeachdreams@gmail.com


