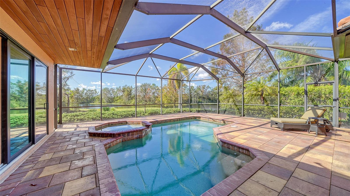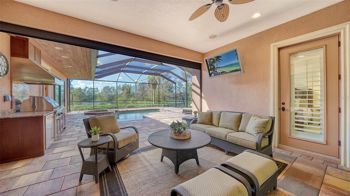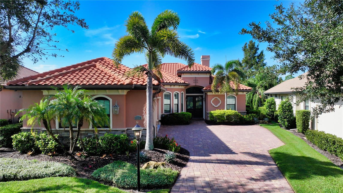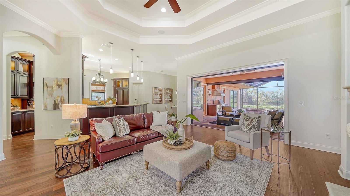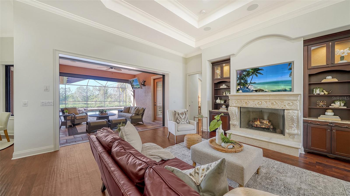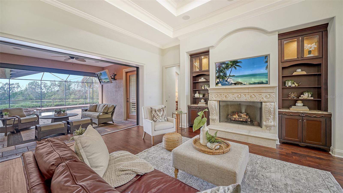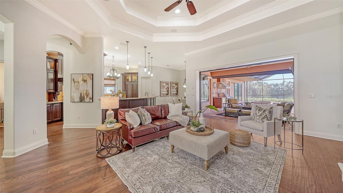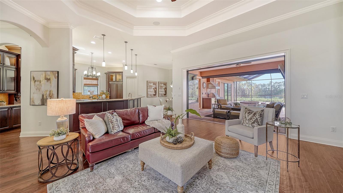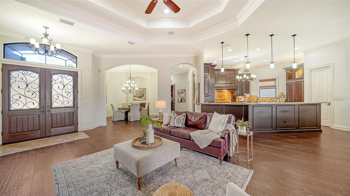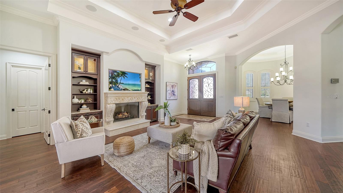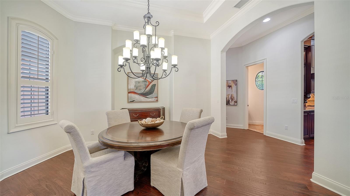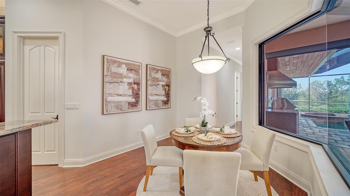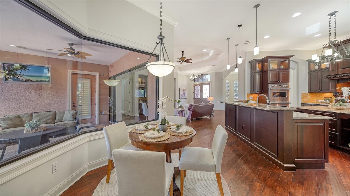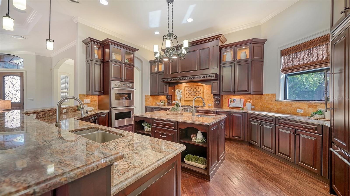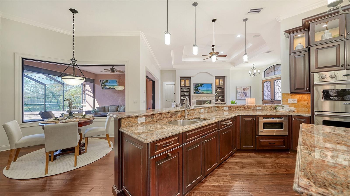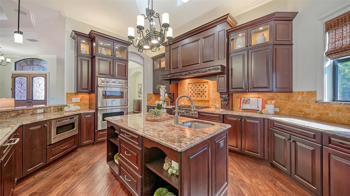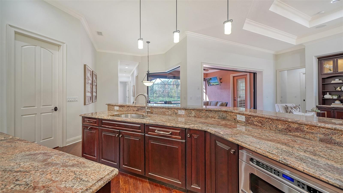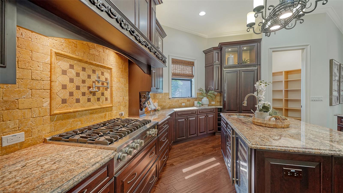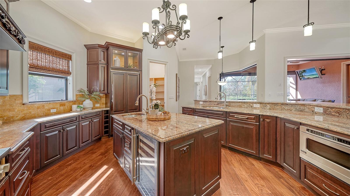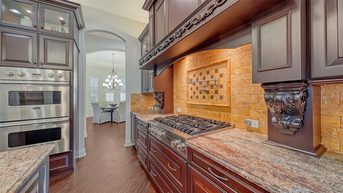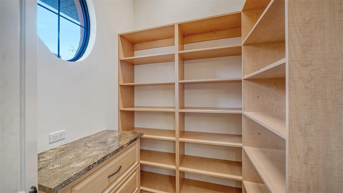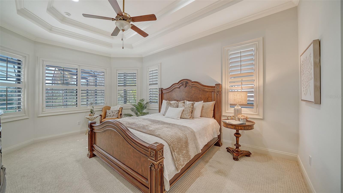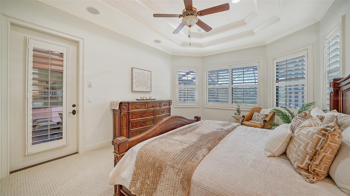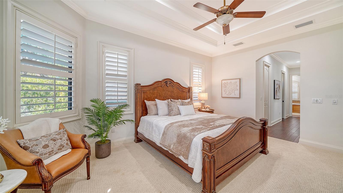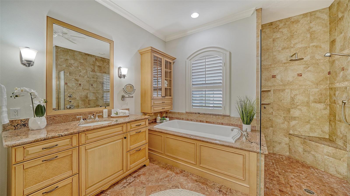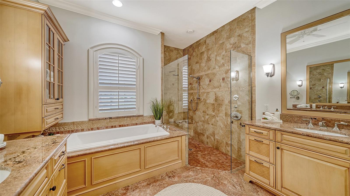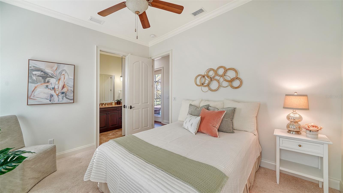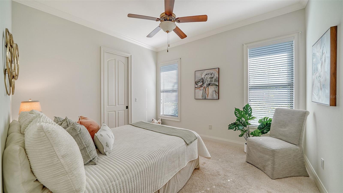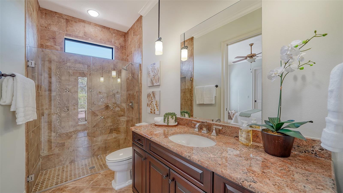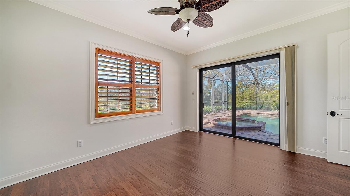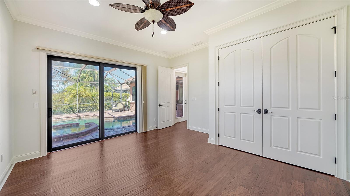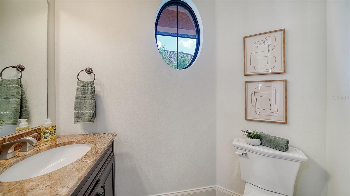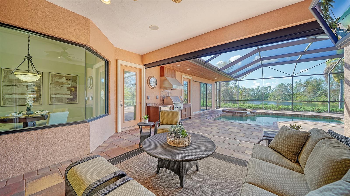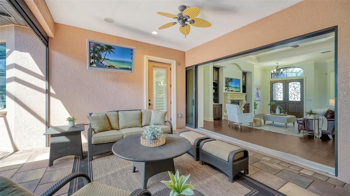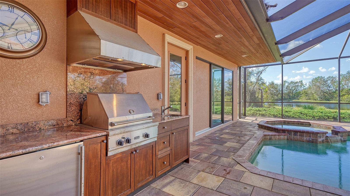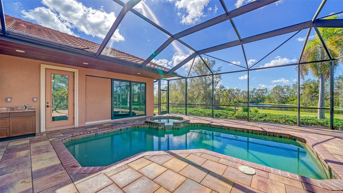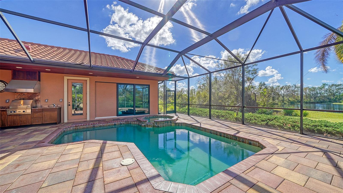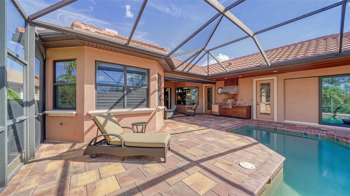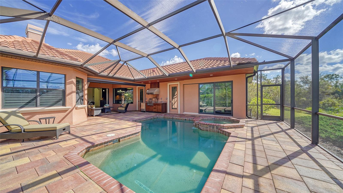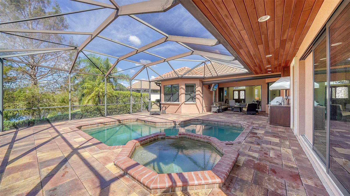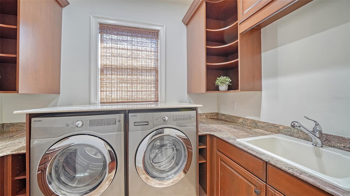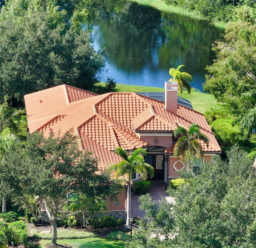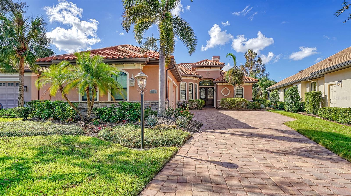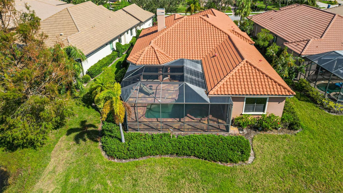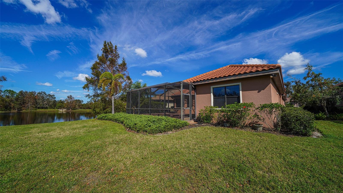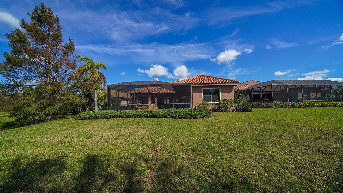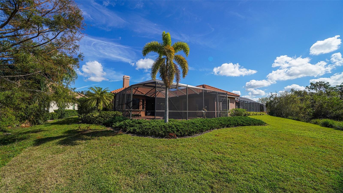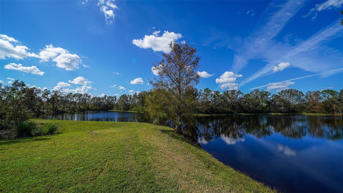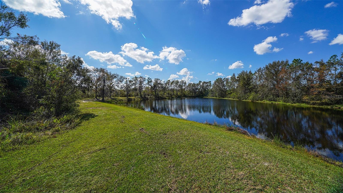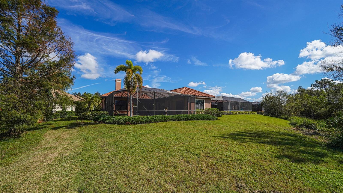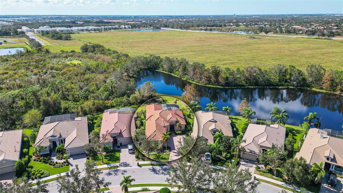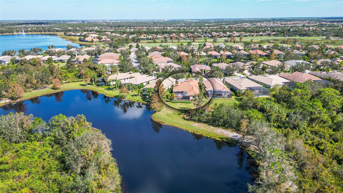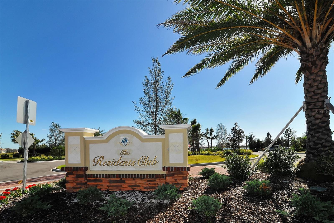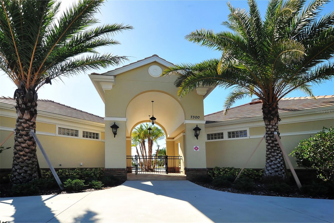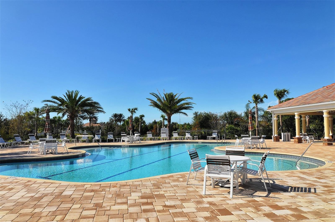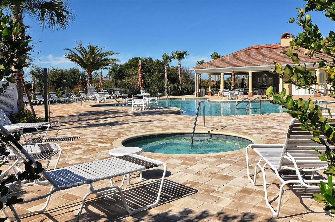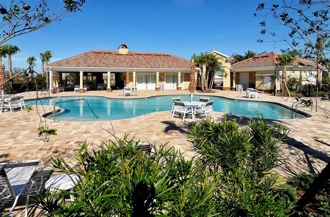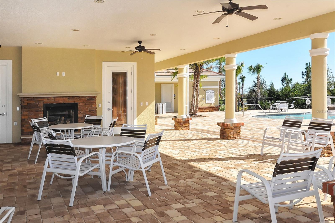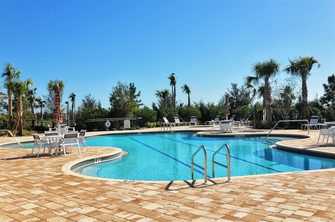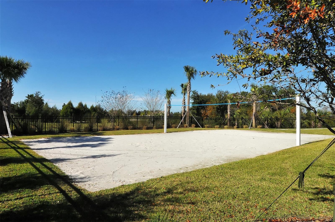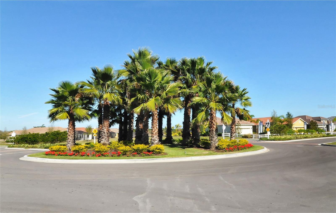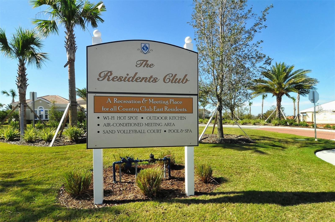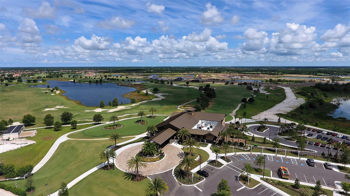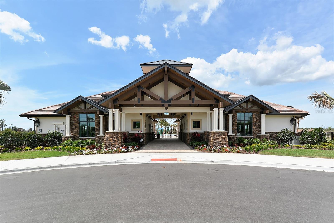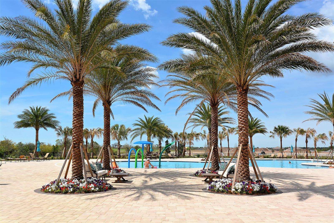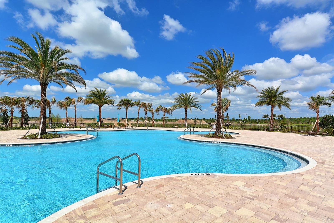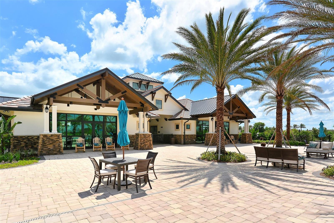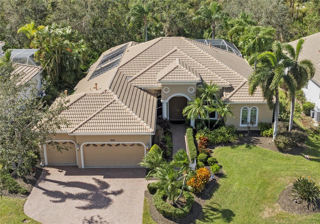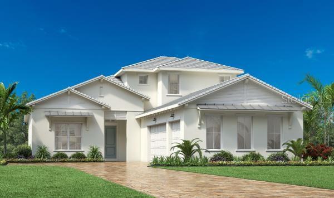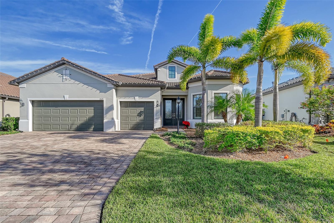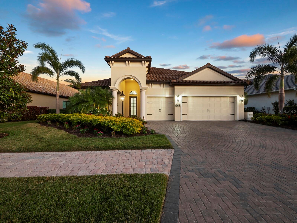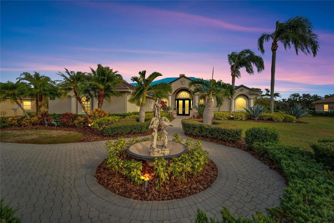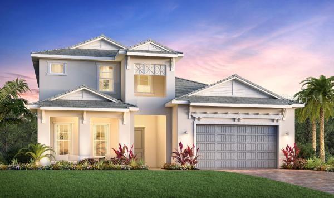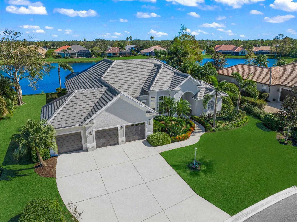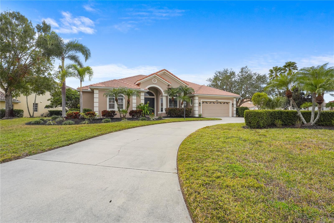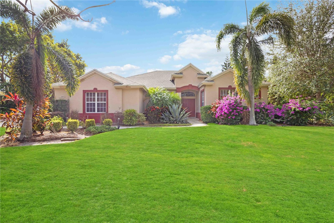14636 Newtonmore Lane, LAKEWOOD RANCH, FL 34202
Property Photos
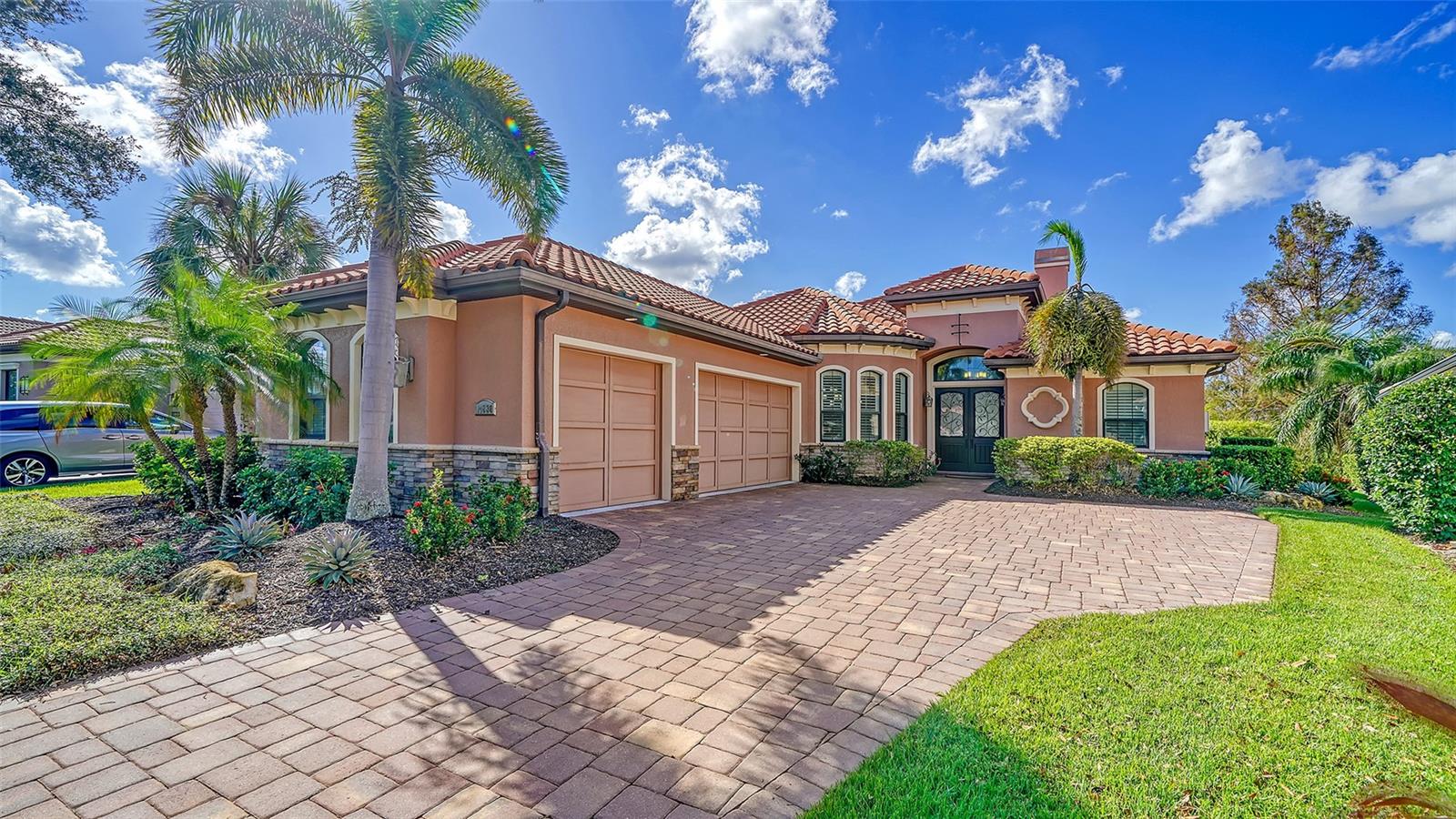
Would you like to sell your home before you purchase this one?
Priced at Only: $1,199,000
For more Information Call:
Address: 14636 Newtonmore Lane, LAKEWOOD RANCH, FL 34202
Property Location and Similar Properties
- MLS#: A4625762 ( Residential )
- Street Address: 14636 Newtonmore Lane
- Viewed: 1
- Price: $1,199,000
- Price sqft: $320
- Waterfront: No
- Year Built: 2011
- Bldg sqft: 3744
- Bedrooms: 3
- Total Baths: 3
- Full Baths: 2
- 1/2 Baths: 1
- Garage / Parking Spaces: 3
- Days On Market: 74
- Additional Information
- Geolocation: 27.4023 / -82.3943
- County: MANATEE
- City: LAKEWOOD RANCH
- Zipcode: 34202
- Subdivision: Country Club East At Lakewd Rn
- Elementary School: Robert E Willis
- Middle School: Nolan Middle
- High School: Lakewood Ranch High
- Provided by: COLDWELL BANKER REALTY
- Contact: Holly Pascarella, PA
- 941-907-1033

- DMCA Notice
-
DescriptionDiscover a slice of paradise in the gated community of Lakewood Ranch Country Club East, where this custom designed masterpiece offers a private lake and preserve setting like no other. Step through grand double doors to be instantly drawn to a world of luxury and tranquility with captivating views. The open great room design welcomes you with disappearing sliders, seamlessly blending indoor and outdoor spaces to create a true Florida oasis. Every detail has been meticulously curated, from rich wood flooring and elegant crown molding to custom light fixtures and a stone surround gas fireplace. The chefs kitchen is a dream come true, featuring Brookhaven wood cabinetry, granite countertops, a stone backsplash, high end Viking appliances, a pot filler, and a spacious island with prep sink. With ample storage, a walk in pantry, and a counter bar perfect for casual dining, this kitchen is built for both culinary creations and social gatherings. The primary suite is a retreat in itself, with custom built walk in closets, a double step tray ceiling, and a cozy sitting area framed by bay windows overlooking the lake. The luxurious en suite bath pampers with separate vanities, granite countertops, soaking tub, and a walk in shower. Two additional bedrooms provide ample space, with one featuring sliders that open to the lanai, inviting the stunning lake view inside. The outdoor living area is an entertainers dream, offering complete privacy and a Pebble Tec pool and spa surrounded by a covered lanai with rich wood ceilings. Whether hosting gatherings at the fully equipped summer kitchen or enjoying quiet moments by the pool, youll find peace and luxury at every turn. Built with hurricane impact windows and doors for your peace of mind, this home is designed for carefree Florida living. Beyond the gates, Country Club East offers an array of resort style amenities, including three pools, a state of the art fitness center, and a club room. Optional membership in the Lakewood Ranch Country Club grants access to world class tennis, aquatics, pickleball, golf, and an active social calendar. With top rated schools, world renowned beaches, and Sarasotas vibrant dining and cultural scene just minutes away, this property offers the lifestyle youve dreamed of in Lakewood Ranch.
Payment Calculator
- Principal & Interest -
- Property Tax $
- Home Insurance $
- HOA Fees $
- Monthly -
Features
Building and Construction
- Covered Spaces: 0.00
- Exterior Features: Outdoor Grill, Sidewalk, Sliding Doors
- Flooring: Carpet, Tile
- Living Area: 2596.00
- Other Structures: Outdoor Kitchen
- Roof: Tile
Land Information
- Lot Features: Landscaped, Near Golf Course, Sidewalk, Paved
School Information
- High School: Lakewood Ranch High
- Middle School: Nolan Middle
- School Elementary: Robert E Willis Elementary
Garage and Parking
- Garage Spaces: 3.00
- Parking Features: Driveway, Garage Door Opener
Eco-Communities
- Pool Features: In Ground
- Water Source: Public
Utilities
- Carport Spaces: 0.00
- Cooling: Central Air
- Heating: Central
- Pets Allowed: Yes
- Sewer: Public Sewer
- Utilities: Cable Connected, Electricity Connected, Natural Gas Connected, Sewer Connected, Street Lights, Underground Utilities, Water Connected
Amenities
- Association Amenities: Fitness Center, Gated, Pool
Finance and Tax Information
- Home Owners Association Fee Includes: Maintenance Grounds, Recreational Facilities
- Home Owners Association Fee: 3444.00
- Net Operating Income: 0.00
- Tax Year: 2023
Other Features
- Appliances: Cooktop, Dishwasher, Dryer, Microwave, Refrigerator, Washer, Wine Refrigerator
- Association Name: Castle Group
- Country: US
- Interior Features: Built-in Features, Ceiling Fans(s), Crown Molding, Eat-in Kitchen, High Ceilings, Kitchen/Family Room Combo, Open Floorplan, Primary Bedroom Main Floor, Solid Surface Counters, Solid Wood Cabinets, Tray Ceiling(s), Walk-In Closet(s)
- Legal Description: LOT 45 UNIT 2 COUNTRY CLUB EAST AT LAKEWOOD RANCH SP OO UNIT 1 A/K/A VALDERRAMA AND UNIT 2 A/K/A LEOPARD CREEK. PI#5865.2475/9
- Levels: One
- Area Major: 34202 - Bradenton/Lakewood Ranch/Lakewood Rch
- Occupant Type: Vacant
- Parcel Number: 586524759
- View: Trees/Woods, Water
- Zoning Code: PDMU
Similar Properties
Nearby Subdivisions
Bungalow Walk Lakewood Ranch N
Concession Ph I
Country Club East
Country Club East At Lakewd Rn
Country Club East At Lakewood
Country Club East At Lwr Subph
Del Webb
Del Webb At Lakewood Ranch
Del Webb Ph Ib Subphases D F
Del Webb Ph Ii
Del Webb Ph Ii Subphases 2a 2b
Del Webb Ph Iii Subph 3a 3b 3
Del Webb Ph V Sph D
Edgewater Village Sp A Un 5
Edgewater Village Subphase A
Edgewater Village Subphase B
Greenbrook Village
Greenbrook Village Subphase Gg
Greenbrook Village Subphase K
Greenbrook Village Subphase Kk
Greenbrook Village Subphase Ll
Greenbrook Village Subphase P
Greenbrook Village Subphase Z
Isles At Lakewood Ranch Ph Ia
Isles At Lakewood Ranch Ph Ii
Lake Club
Lake Club Ph I
Lake Club Ph Ii
Lake Club Ph Iv Subph A Aka Ge
Lake Club Ph Iv Subph B1 Aka G
Lake Club Ph Iv Subph C1 Aka G
Lake Club Phase 1
Lakewood Ranch
Lakewood Ranch Ccv Sp Ii
Lakewood Ranch Country Club
Lakewood Ranch Country Club W
Lakewood Ranch Country Club Vi
Preserve At Panther Ridge Ph I
River Club
River Club South Subphase I
River Club South Subphase Ii
River Club South Subphase Iii
River Club South Subphase Iv
River Club South Subphase Va
River Club South Subphase Vb3
Riverwalk Ridge
Riverwalk Village Cypress Bank
Riverwalk Village Lakewood Ran
Riverwalk Village Subphase F
Summerfield Village Cypress Ba
Summerfield Village Subphase A
Summerfield Village Subphase B
Summerfield Village Subphase C
Summerfield Village Subphase D
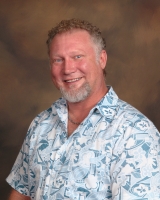
- Tracy Gantt, REALTOR ®
- Tropic Shores Realty
- Mobile: 352.410.1013
- tracyganttbeachdreams@gmail.com


