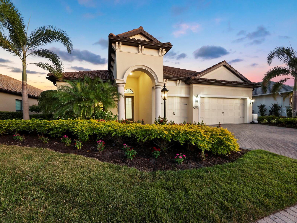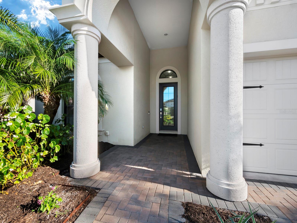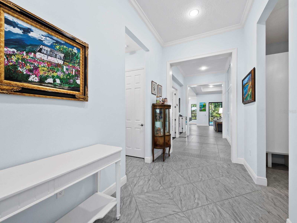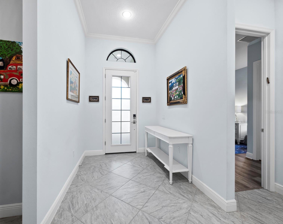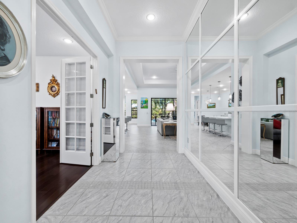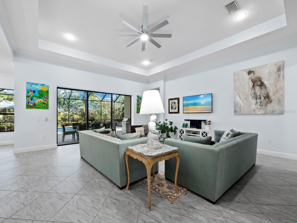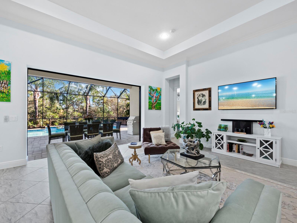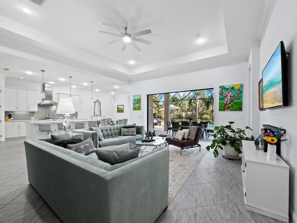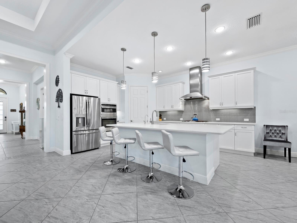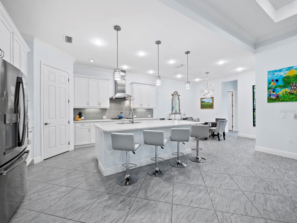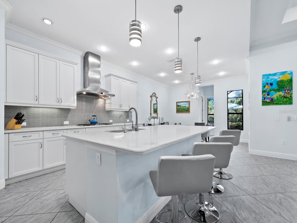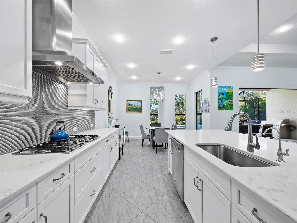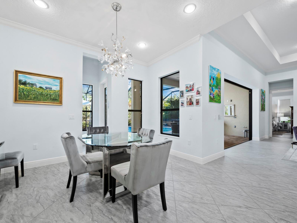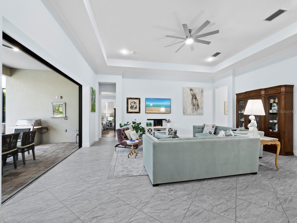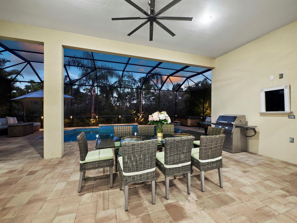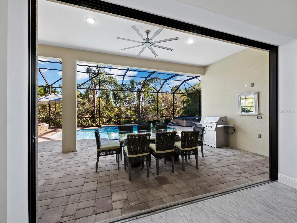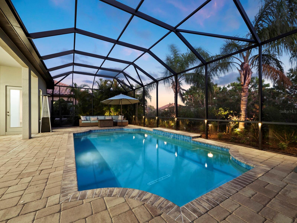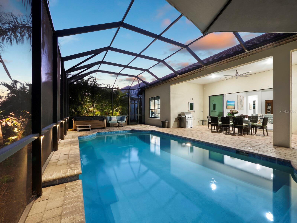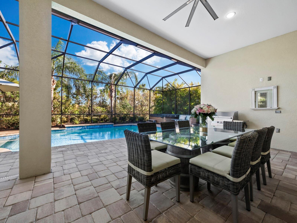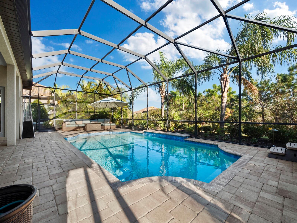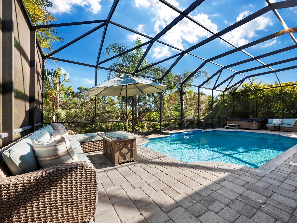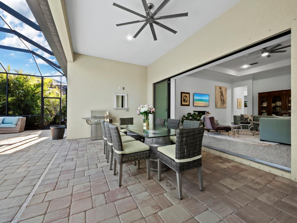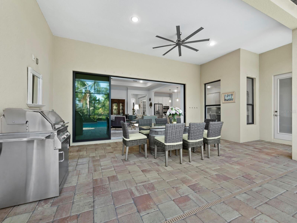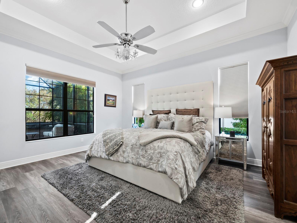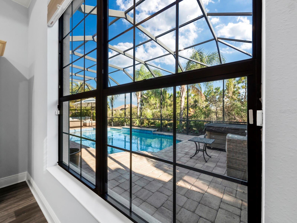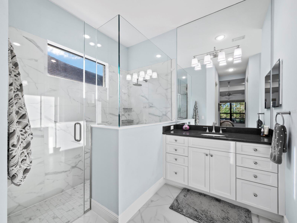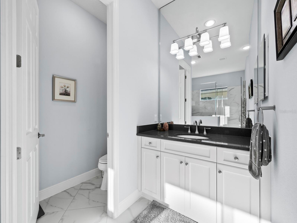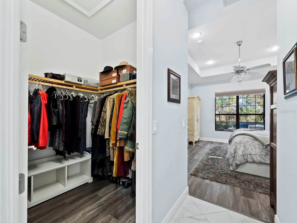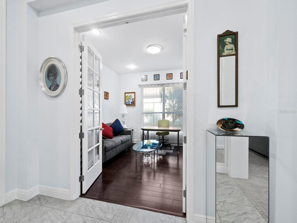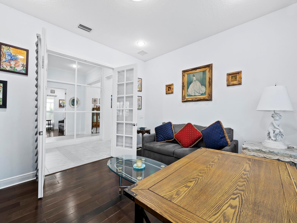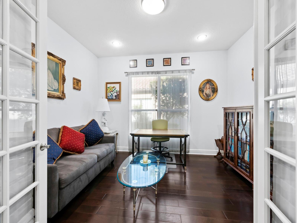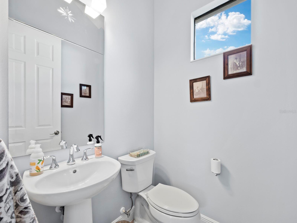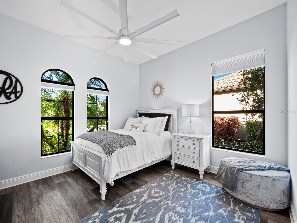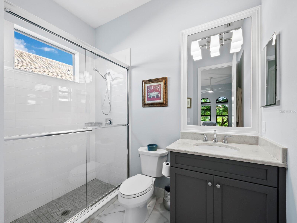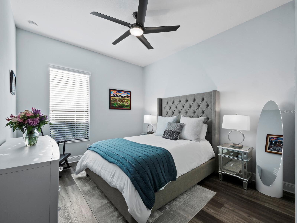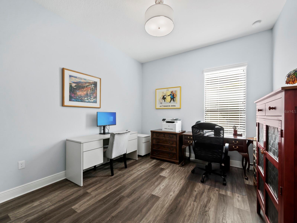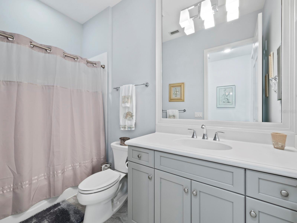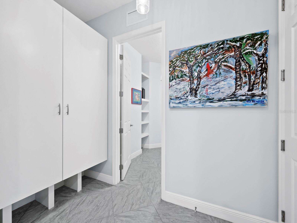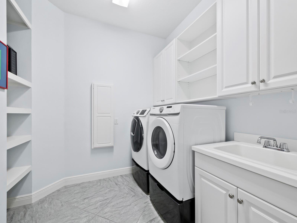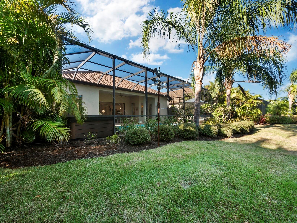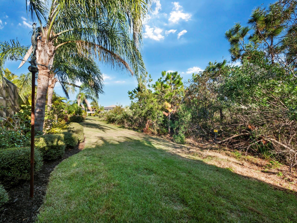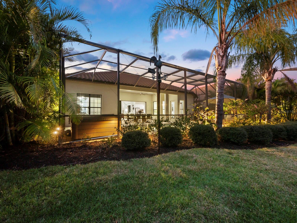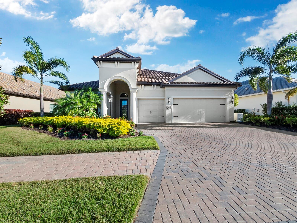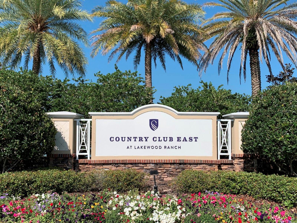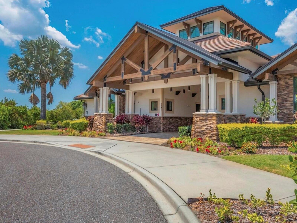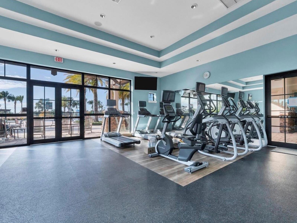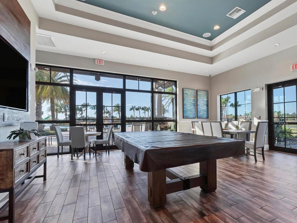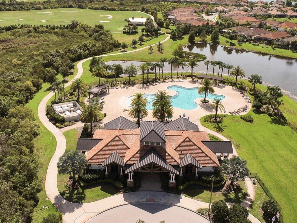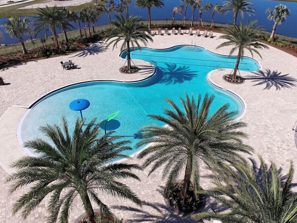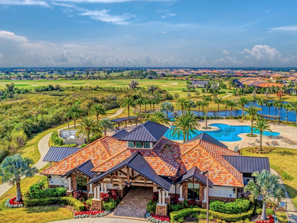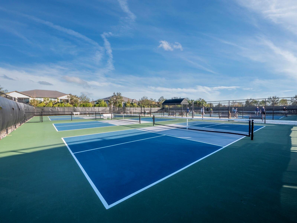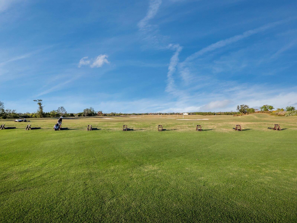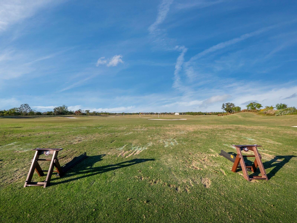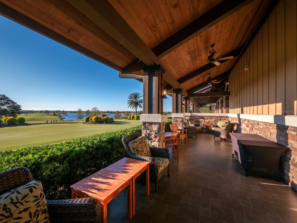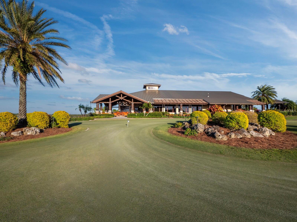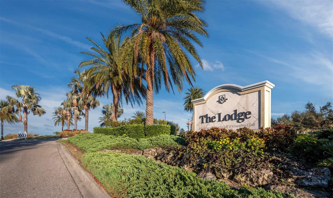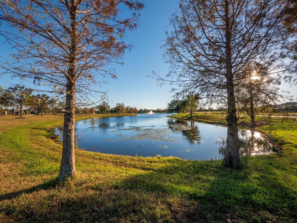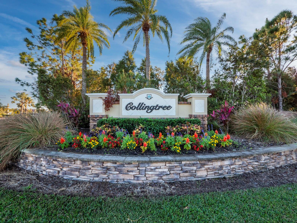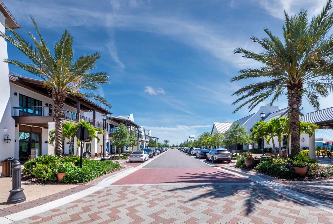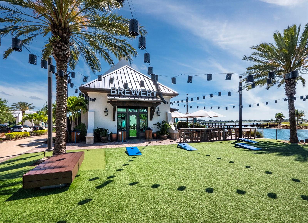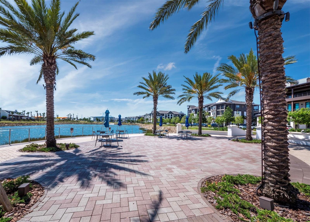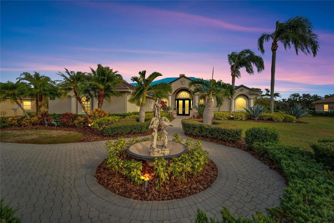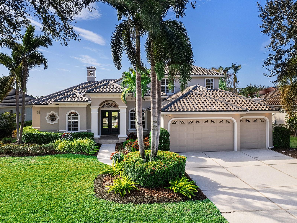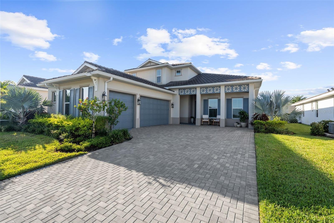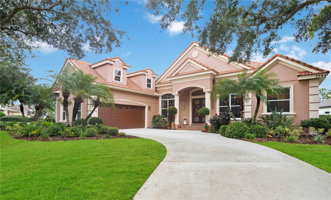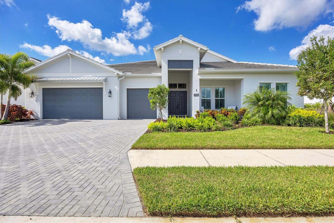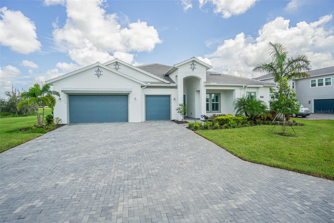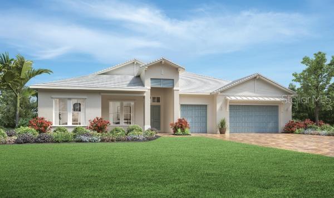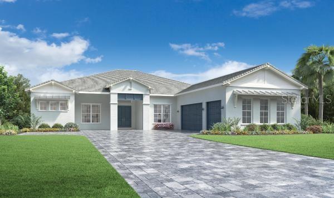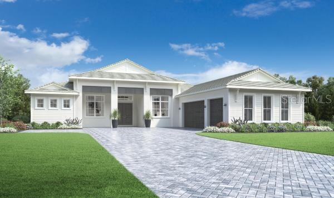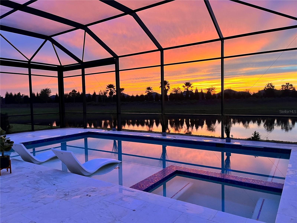16528 Berwick Terrace, BRADENTON, FL 34202
Property Photos
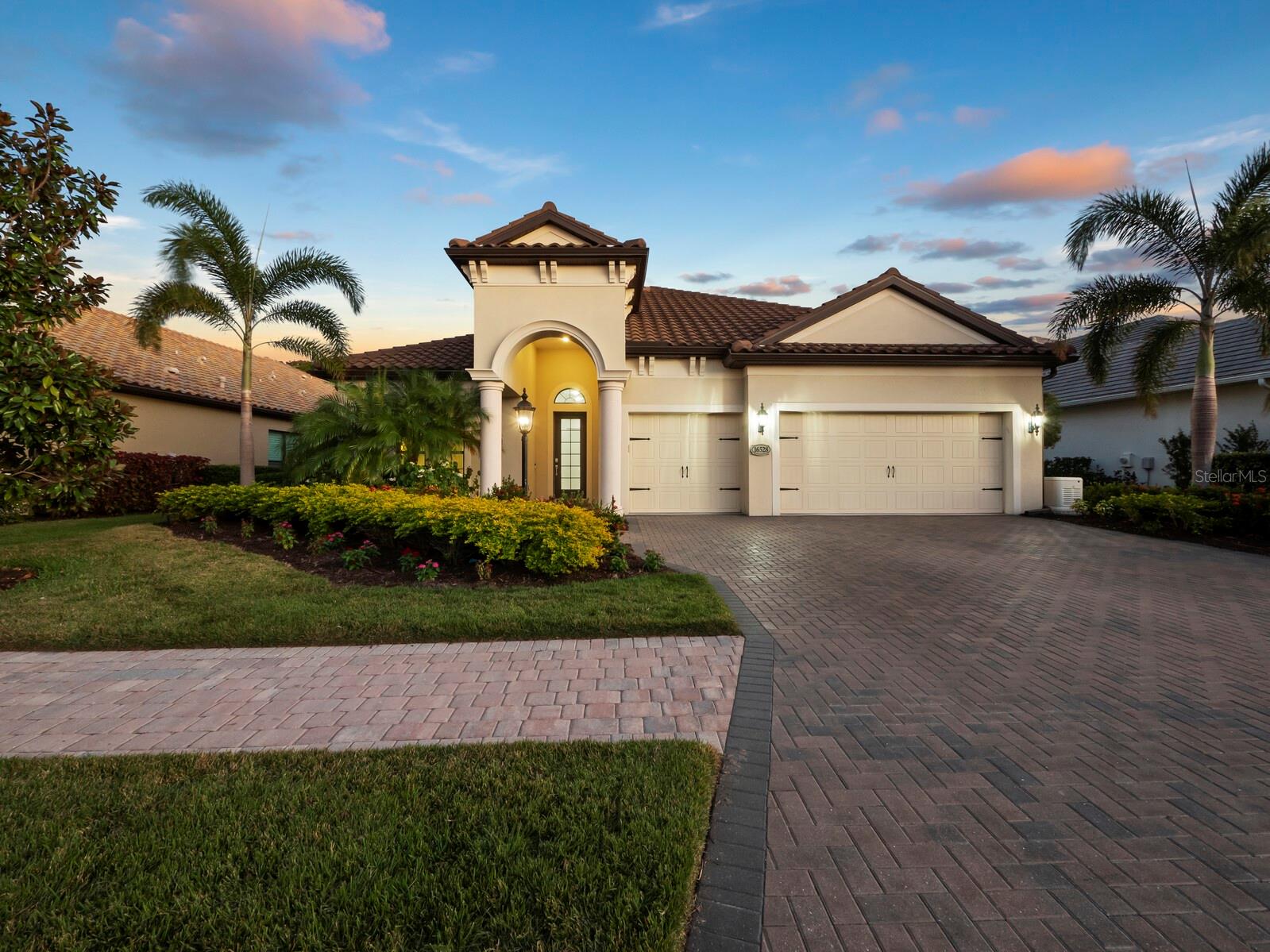
Would you like to sell your home before you purchase this one?
Priced at Only: $1,350,000
For more Information Call:
Address: 16528 Berwick Terrace, BRADENTON, FL 34202
Property Location and Similar Properties
- MLS#: A4631146 ( Residential )
- Street Address: 16528 Berwick Terrace
- Viewed: 7
- Price: $1,350,000
- Price sqft: $358
- Waterfront: No
- Year Built: 2016
- Bldg sqft: 3766
- Bedrooms: 4
- Total Baths: 4
- Full Baths: 3
- 1/2 Baths: 1
- Garage / Parking Spaces: 3
- Days On Market: 35
- Additional Information
- Geolocation: 27.4031 / -82.3724
- County: MANATEE
- City: BRADENTON
- Zipcode: 34202
- Subdivision: Country Club East At Lakewood
- Elementary School: Robert E Willis
- Middle School: Nolan Middle
- High School: Lakewood Ranch High
- Provided by: MICHAEL SAUNDERS & COMPANY
- Contact: Stacy Hanan
- 941-951-6660

- DMCA Notice
-
DescriptionWelcome to this stunning home, nestled in the heart of Lakewood Ranch. This exquisite residence, in the Collingtree enclave of Country Club East, offers 2,783 square feet of living space with 4 bedrooms PLUS den and 3.5 baths and private pool. The front door with glass inlays opens onto a beautifully tiled foyer with a striking accent mirror wall adorned with crown molding. An expansive family room, a true centerpiece, features beautiful soaring tray ceiling and disappearing sliding glass doors that blend indoor and outdoor living seamlessly. The kitchen is a chefs dream and boasts a large floating island with solid countertops, Monogram GE stainless steel appliances, a five burner gas cooktop with a hood, and a large walk in pantry. The spacious breakfast area provides the perfect setting to begin the day with lush, private, preserve views. Stylish tile flooring flows consistently through the main living areas. A half bath, conveniently located off the kitchen breakfast area is also readily accessible to the lanai and pool. The large screened in outdoor area is an entertainers dream, complete with a heated saltwater pool, sun and grill area, and a hot tub. The primary suite feels like a sanctuary with two walk in closets that offer ample space and a spa like bath with an oversized walk in shower, dual vanities, and a private water closet. The split plan includes three well appointed guest bedrooms that offer privacy and space for family or guests. The office/den provides a sophisticated space for work or leisure with high ceilings, double French glass doors and wood floors. Next to the garage, a large laundry room with thoughtful touches including tile floors, a sink, wood cabinetry, built in shelves, and a built in ironing board. Well designed extra touches such as a custom built in storage cabinet next to the laundry room, 5 baseboards, and tray ceilings enhance this residence. Additional features of this remarkable residence include a three car garage, a pool bath, crown molding, extra built in storage, a whole house generator, a whole house Kinetico water filtration system, and paver driveway. Residents of Country Club East enjoy an array of amenities including a gym with state of the art exercise equipment, tennis, pickleball, and community pools. This prime location is just minutes from Lakewood Ranch Main Street, Waterside Place, the UTC Mall, dining options and four private top rated private courses. Experience the perfect blend of sophistication and comfort living in this meticulously designed home that provides the ultimate Lakewood Ranch lifestyle in Country Club East. To play Tennis or Pickle ball you must join Lakewood Ranch Country Club with varied levels of social and golf memberships.
Payment Calculator
- Principal & Interest -
- Property Tax $
- Home Insurance $
- HOA Fees $
- Monthly -
Features
Building and Construction
- Covered Spaces: 0.00
- Exterior Features: Hurricane Shutters, Lighting, Sliding Doors
- Flooring: Ceramic Tile, Wood
- Living Area: 2783.00
- Roof: Tile
School Information
- High School: Lakewood Ranch High
- Middle School: Nolan Middle
- School Elementary: Robert E Willis Elementary
Garage and Parking
- Garage Spaces: 3.00
- Parking Features: Driveway, Garage Door Opener
Eco-Communities
- Pool Features: Heated, In Ground, Salt Water
- Water Source: Public
Utilities
- Carport Spaces: 0.00
- Cooling: Central Air
- Heating: Central
- Pets Allowed: Yes
- Sewer: Public Sewer
- Utilities: Cable Available, Electricity Available, Water Available
Finance and Tax Information
- Home Owners Association Fee Includes: Pool, Maintenance Grounds, Private Road, Recreational Facilities
- Home Owners Association Fee: 3714.00
- Net Operating Income: 0.00
- Tax Year: 2024
Other Features
- Appliances: Built-In Oven, Cooktop, Dishwasher, Disposal, Dryer, Electric Water Heater, Microwave, Refrigerator, Washer, Water Filtration System
- Association Name: Megan Heins
- Association Phone: 941.210.4390
- Country: US
- Furnished: Unfurnished
- Interior Features: Ceiling Fans(s), Eat-in Kitchen, Open Floorplan, Solid Surface Counters, Solid Wood Cabinets, Tray Ceiling(s)
- Legal Description: LOT 60 COUNTRY CLUB EAST AT LAKEWOOD RANCH SP UU UNITS 1B & 1C A/K/A COLLINGTREE PI#5863.2100/9
- Levels: One
- Area Major: 34202 - Bradenton/Lakewood Ranch/Lakewood Rch
- Occupant Type: Owner
- Parcel Number: 586321009
- Style: Traditional
- Zoning Code: A/PDMU
Similar Properties
Nearby Subdivisions
0587600 River Club South Subph
Braden Woods
Braden Woods Ph I
Braden Woods Ph Iii
Braden Woods Ph Vi
Concession
Concession Ph I
Concession Ph Ii Blk B Ph Iii
Country Club East At Lakewd Rn
Country Club East At Lakewood
Del Webb Ph Ia
Del Webb Ph Ib Subphases D F
Del Webb Ph Ii Subphases 2a 2b
Del Webb Ph Iii Subph 3a 3b 3
Del Webb Ph V Sph D
Del Webb Ph V Subph 5a 5b 5c
Del Webb Ph V Subph 5a, 5b & 5
Foxwood At Panther Ridge
Greenbrook Village Subphase Y
Isles At Lakewood Ranch Ph I-a
Isles At Lakewood Ranch Ph Ia
Isles At Lakewood Ranch Ph Ii
Isles At Lakewood Ranch Ph Iv
Lake Club
Lake View Estates At The Lake
Lakewood Ranch
Lakewood Ranch Country Club Vi
Not Applicable
Panther Ridge
Preserve At Panther Ridge Ph I
Preserve At Panther Ridge Ph V
River Club North Lts 1-85
River Club North Lts 113147
River Club North Lts 185
River Club North, Lts 113-147
River Club South
River Club South Subphase I
River Club South Subphase Ii
River Club South Subphase Iii
River Club South Subphase Iv
River Club South Subphase Vb1
River Club South Subphase Vb3

- Tracy Gantt, REALTOR ®
- Tropic Shores Realty
- Mobile: 352.410.1013
- tracyganttbeachdreams@gmail.com


