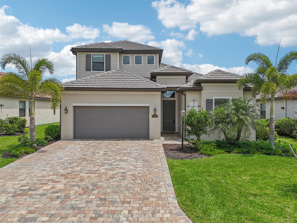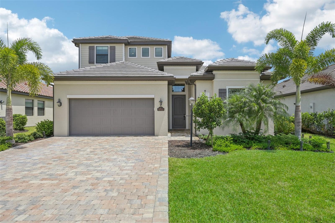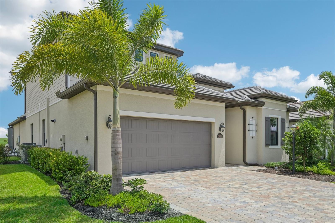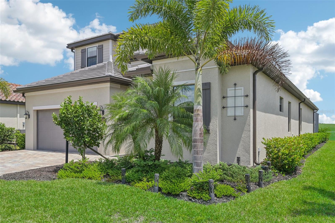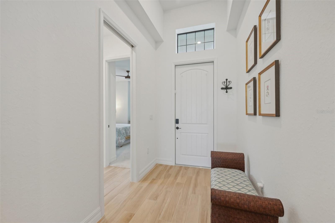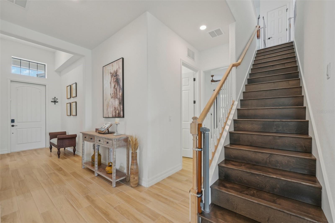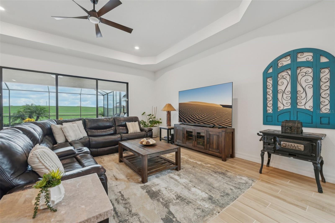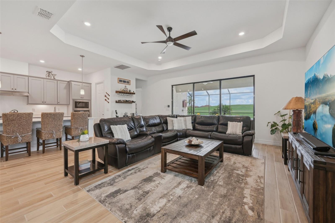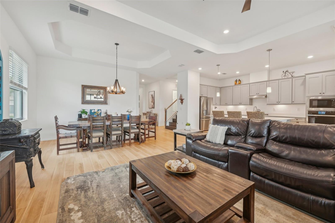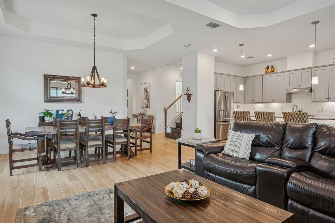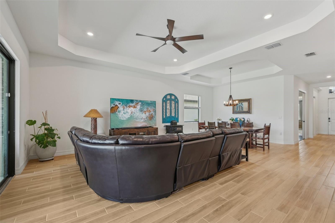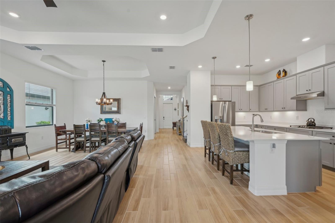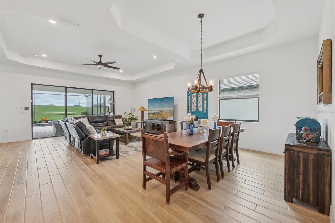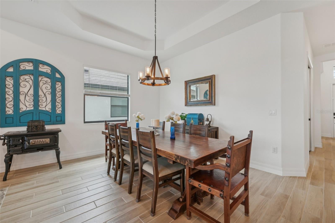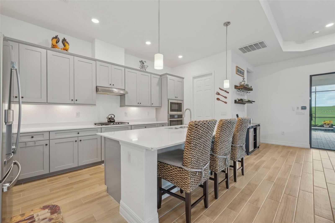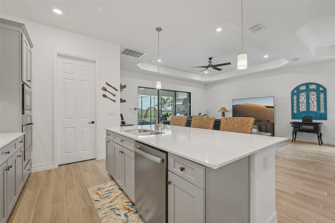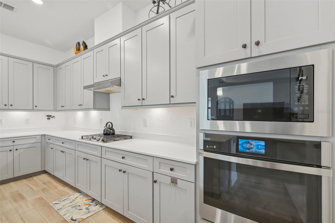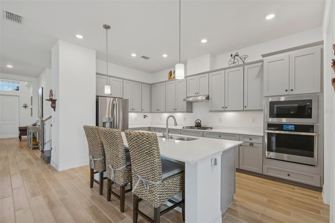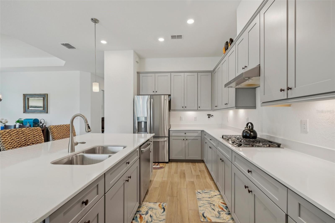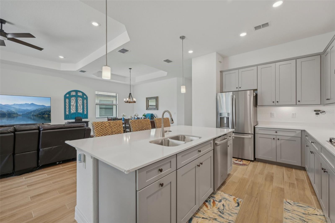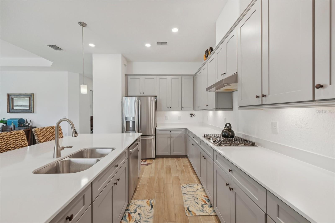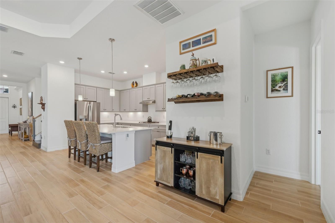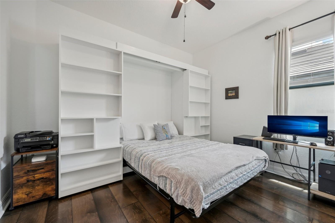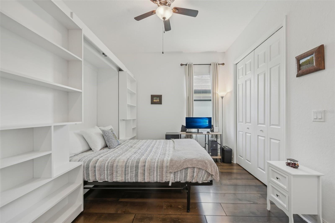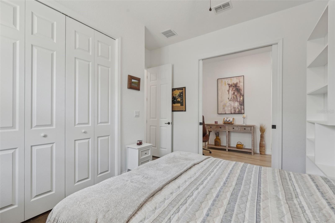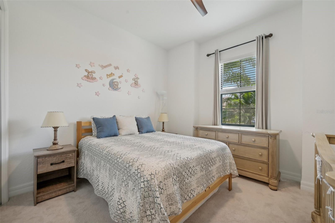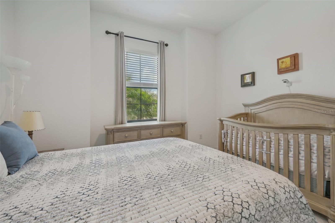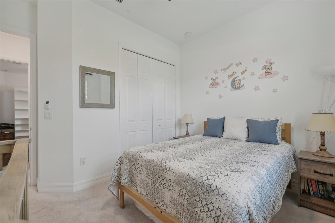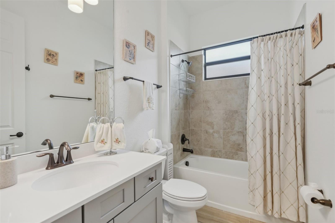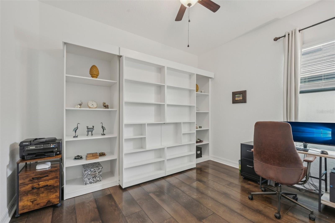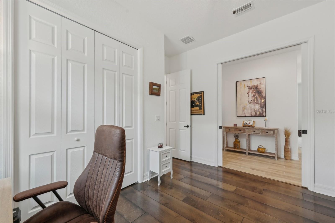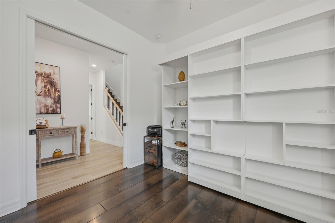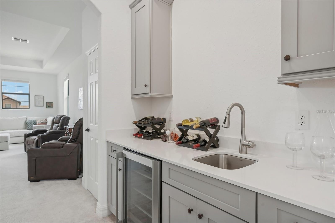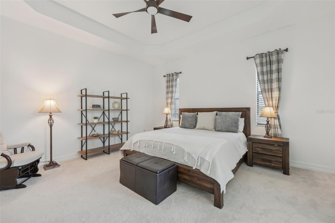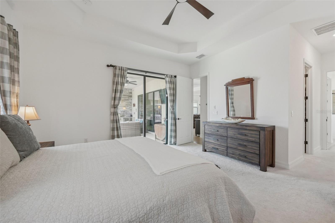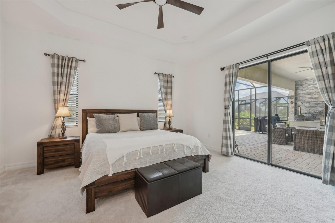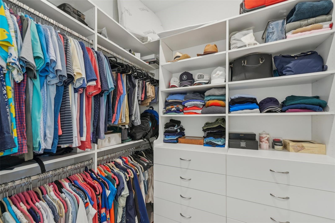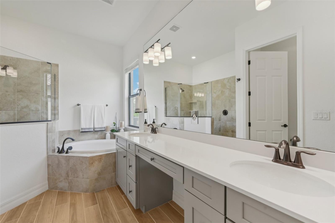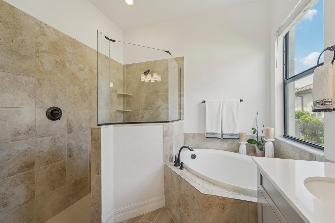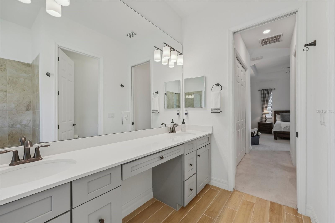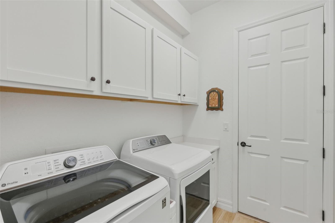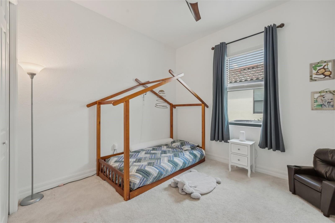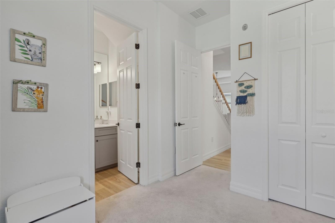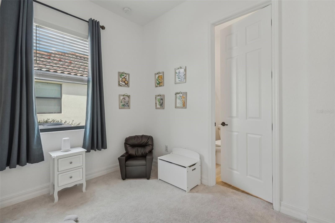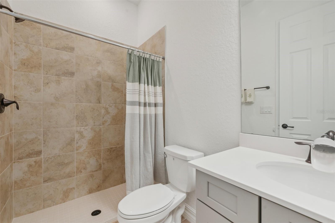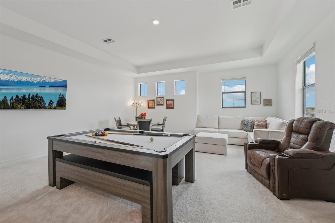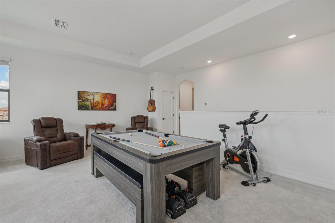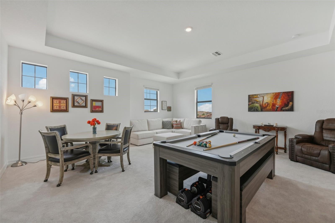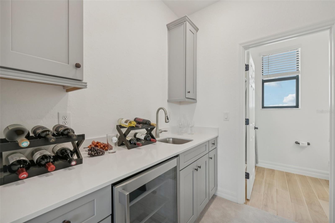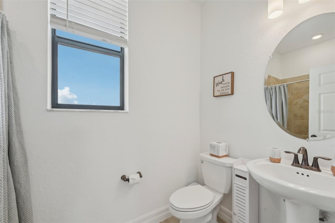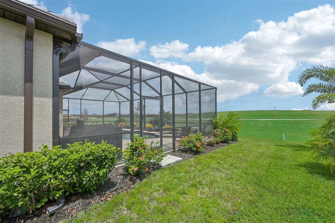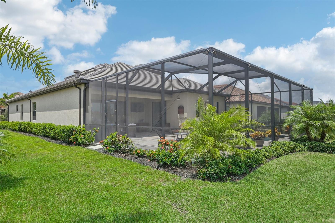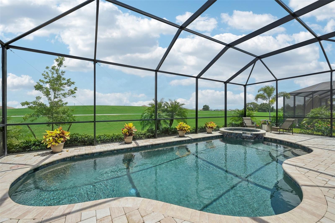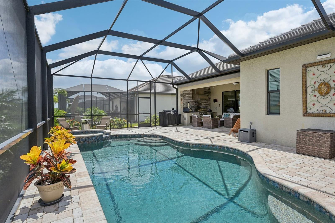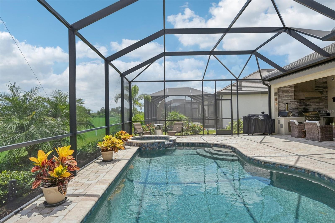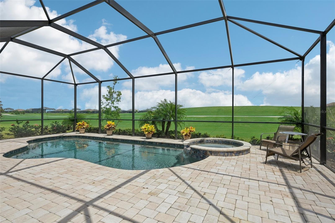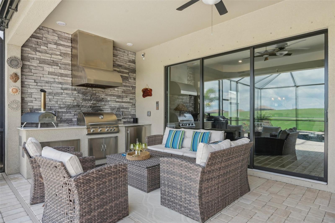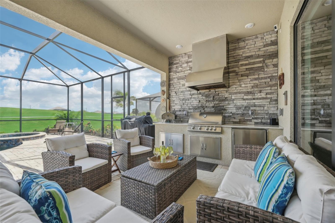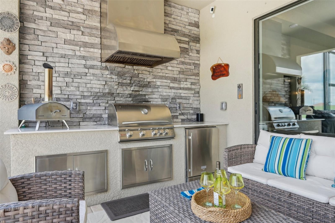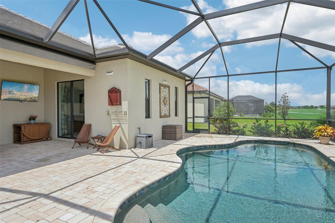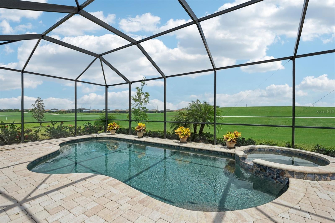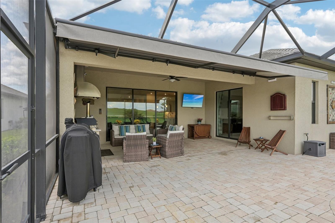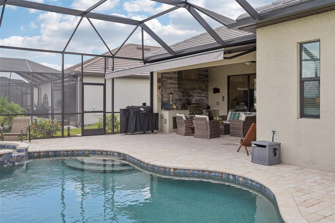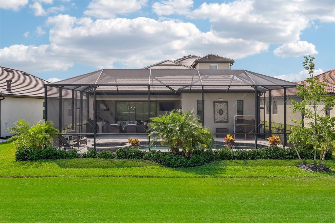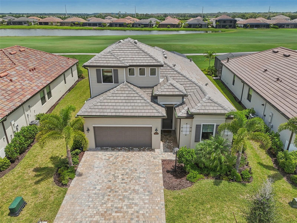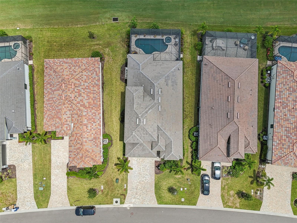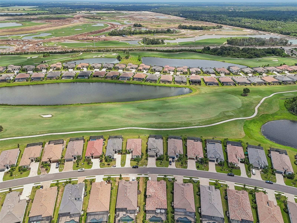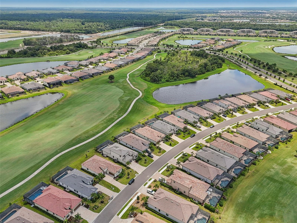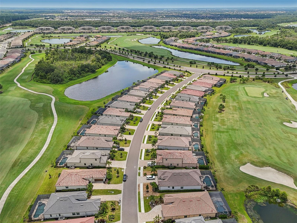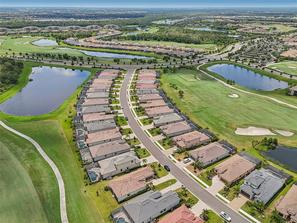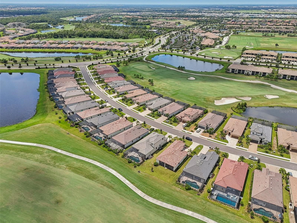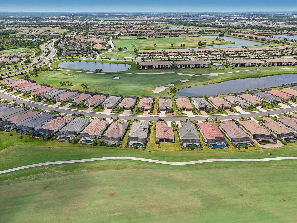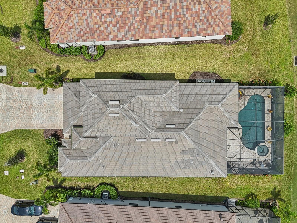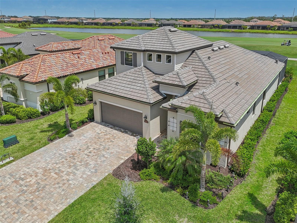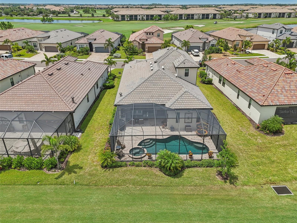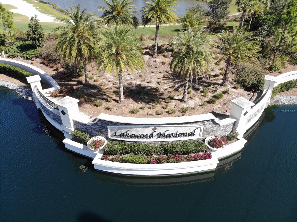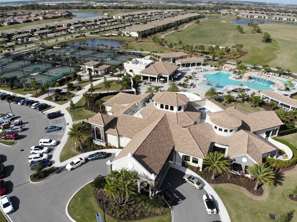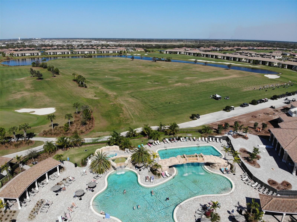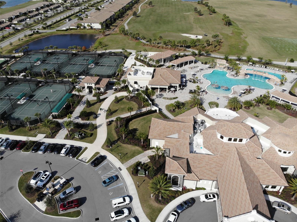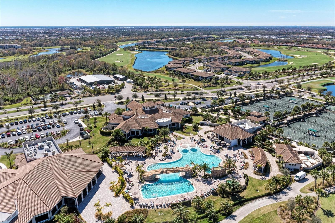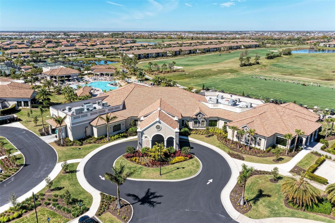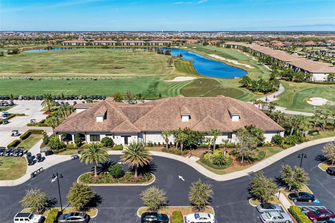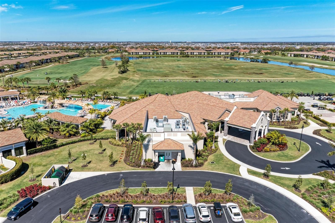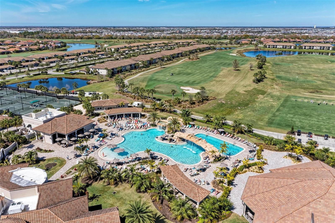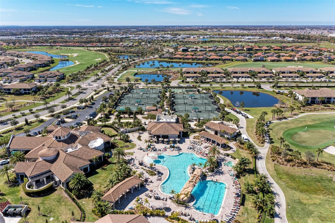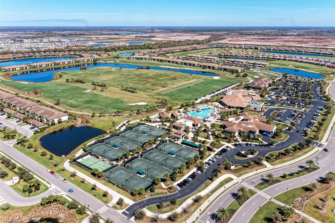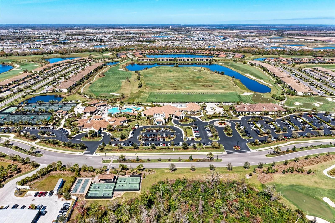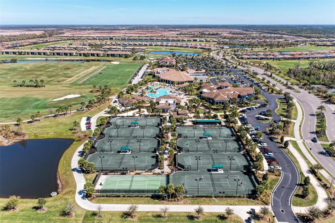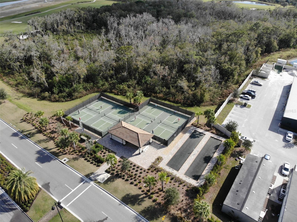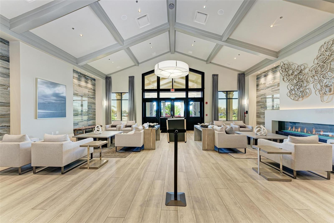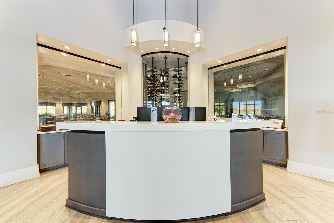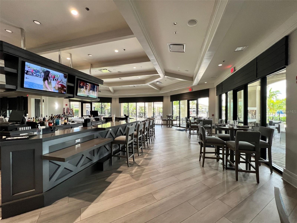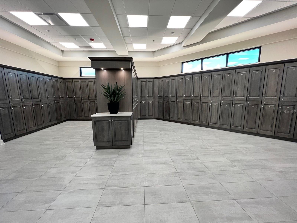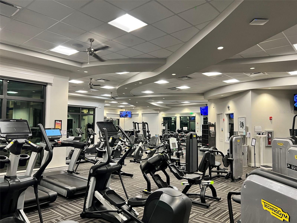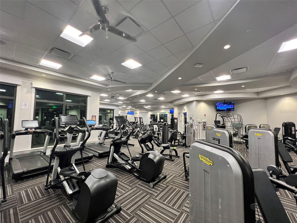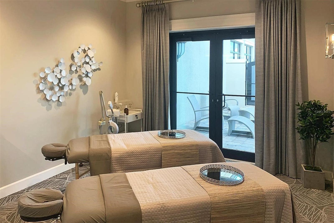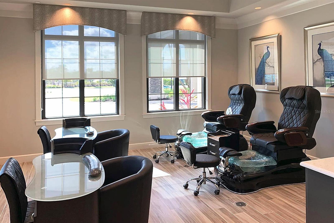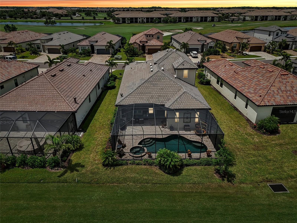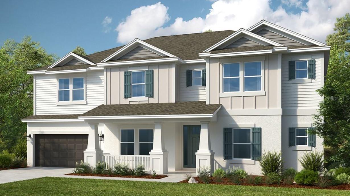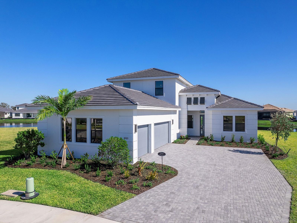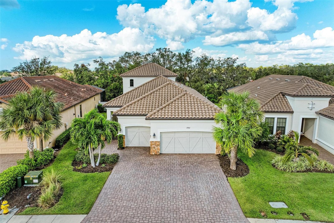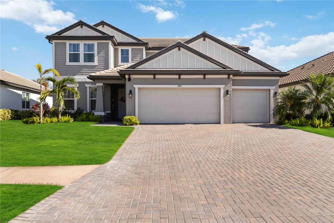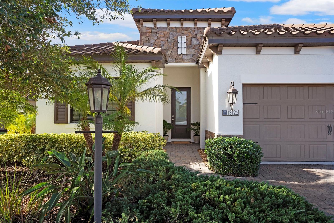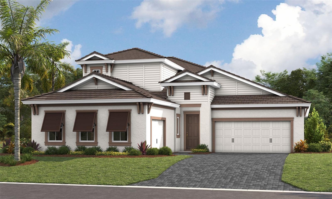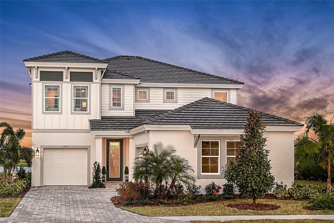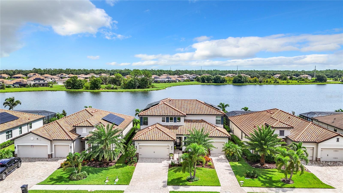5713 Cheech Glen, LAKEWOOD RANCH, FL 34211
Property Photos
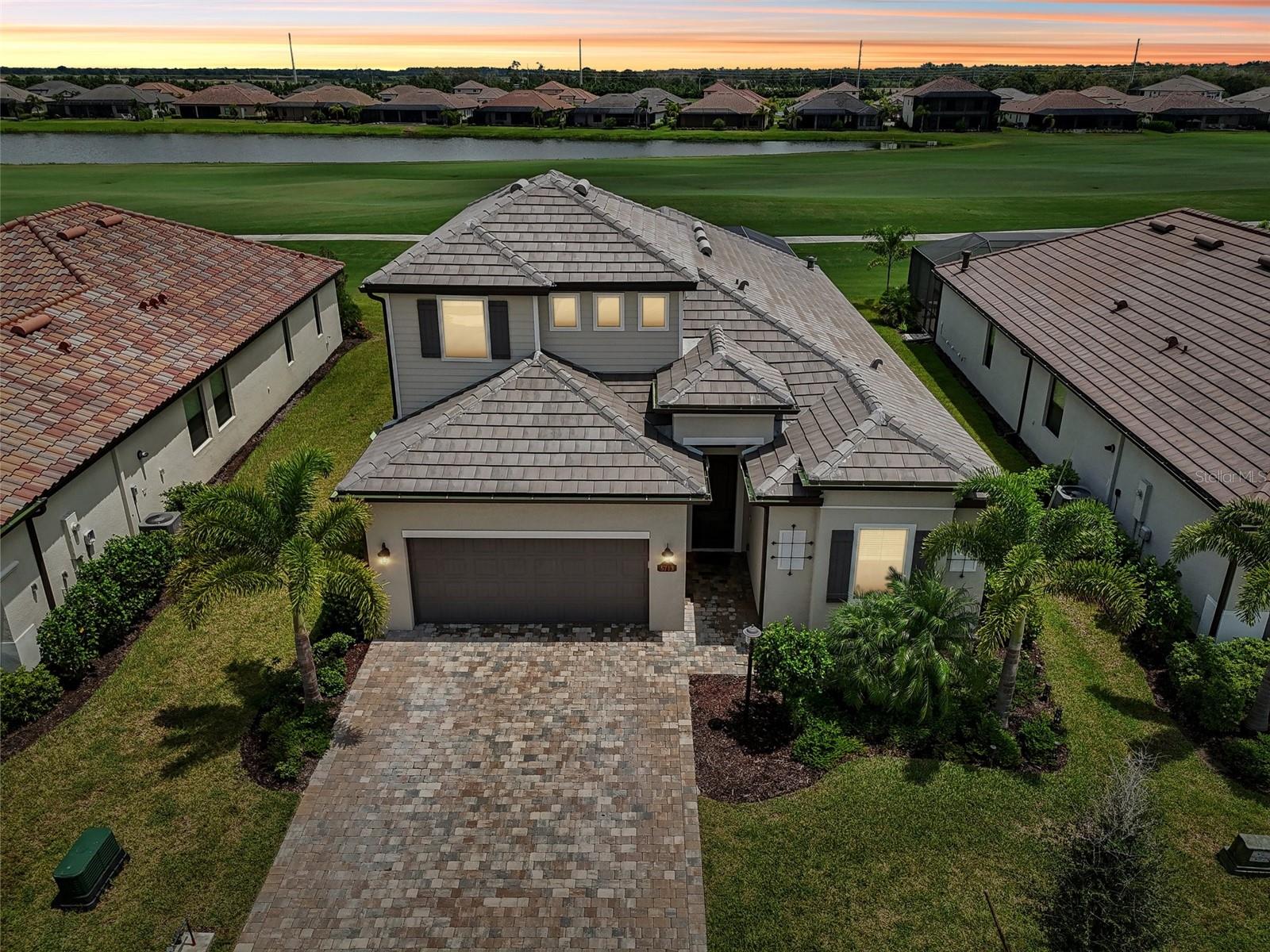
Would you like to sell your home before you purchase this one?
Priced at Only: $1,199,900
For more Information Call:
Address: 5713 Cheech Glen, LAKEWOOD RANCH, FL 34211
Property Location and Similar Properties
- MLS#: A4620900 ( Residential )
- Street Address: 5713 Cheech Glen
- Viewed: 8
- Price: $1,199,900
- Price sqft: $335
- Waterfront: No
- Year Built: 2022
- Bldg sqft: 3587
- Bedrooms: 4
- Total Baths: 4
- Full Baths: 4
- Garage / Parking Spaces: 2
- Days On Market: 144
- Additional Information
- Geolocation: 27.438 / -82.3556
- County: MANATEE
- City: LAKEWOOD RANCH
- Zipcode: 34211
- Elementary School: Gullett
- Middle School: Dr Mona Jain Middle
- High School: Lakewood Ranch High
- Provided by: FINE PROPERTIES
- Contact: Vincent Vizzaccaro, PA
- 941-782-0000

- DMCA Notice
-
DescriptionThis expansive 2022 built Catalina model in Lakewood National offers 2,868 square feet, featuring 4 bedrooms and 4 full baths. While it shares the floor plan of the highly sought after Maria model, this home adds a second floor bonus space, enhancing its versatility. The widened driveway, expanded by 6 feet, provides extra ease of access to vehicles. Custom built shelving in all bedroom closets makes moving in effortless. Upon entering, you'll find two distinct sleeping quarters. To the right, two bedrooms are connected by a Jack and Jill bathroom; one of these is currently an office, complete with a custom Murphy bed system hidden behind elegant bookcases and featuring gorgeous wood floors. To the left, a hallway leads to the laundry room with access to a 2 car garage equipped with custom ceiling storage racks, and a third bedroom with an ensuite full bath. The upstairs bonus space, complete with a wet bar and full bath, offers endless possibilities: it could serve as a game room, family room, office, guest suite, or exercise room. The open concept main living area, highlighted by stylish tile plank flooring, is perfect for entertaining. The spacious kitchen features stainless steel appliances, quartz countertops, abundant cabinetry, a large island, and a walk in pantry. The dining and family rooms overlook the summer kitchen, pool, and spa, offering breathtaking golf course views and stunning sunrises. The outdoor living space can be further expanded by 10 feet with a retractable automatic sunshade. The primary bedroom, located at the back of the home, provides privacy and beautiful lanai views through sliding glass doors. Two custom closet systems make organizing a breeze. The luxurious ensuite bathroom includes a walk in shower with frameless glass, a deep soaking tub, an expansive double sink vanity, a separate water closet, and a linen closet. Situated on the Piper course at hole #6, this home is part of the Lakewood National Golf Club, the only 36 hole Arnold Palmer designed golf community in Lakewood Ranch. The fully built out neighborhood ensures that every owner enjoys access to golf and resort style amenities. The home also features impact rated windows, with furnishings potentially available for purchase under a separate contract. Beyond the home, the amenity center offers a range of luxuries: a beach entry lagoon pool with lap lanes and a waterfall, casual poolside dining, a Tiki bar, luxury spa services, and a fitness center. The Grand Clubhouse provides both indoor and outdoor fine dining options, along with a bar. Tennis, pickleball, bocce courts, and world class practice facilities are all within reach in this gated community with 24 hour roaming security. As a resident, you'll also enjoy membership to the 36 hole Arnold Palmer designed golf course. Living in Lakewood Ranch is more than just owning a home; its embracing a lifestyle. This award winning master planned community is one of the nations most desirable, known for its vibrant atmosphere, top rated schools, and abundant amenities. With over 150 miles of trails, parks, and lakes, outdoor enthusiasts have endless opportunities for recreation. Year round events, from farmers' markets to concerts, foster a strong sense of community. Enjoy convenient access to shopping, dining, and entertainment, as well as world class healthcare facilities. Families will appreciate the highly rated public and private schools, making it the perfect place to call home.
Payment Calculator
- Principal & Interest -
- Property Tax $
- Home Insurance $
- HOA Fees $
- Monthly -
Features
Building and Construction
- Builder Model: Catalina
- Builder Name: Lennar
- Covered Spaces: 0.00
- Exterior Features: Awning(s), Hurricane Shutters, Irrigation System, Lighting, Outdoor Grill, Outdoor Kitchen, Rain Gutters, Sidewalk, Sliding Doors
- Flooring: Carpet, Tile, Wood
- Living Area: 2868.00
- Roof: Tile
Land Information
- Lot Features: Cul-De-Sac, In County, Landscaped, On Golf Course, Sidewalk, Paved
School Information
- High School: Lakewood Ranch High
- Middle School: Dr Mona Jain Middle
- School Elementary: Gullett Elementary
Garage and Parking
- Garage Spaces: 2.00
- Open Parking Spaces: 0.00
Eco-Communities
- Pool Features: Child Safety Fence, Gunite, Heated, In Ground, Lighting, Screen Enclosure
- Water Source: Public
Utilities
- Carport Spaces: 0.00
- Cooling: Central Air
- Heating: Central
- Pets Allowed: Cats OK, Dogs OK, Number Limit, Yes
- Sewer: Public Sewer
- Utilities: BB/HS Internet Available, Cable Connected, Electricity Connected, Fiber Optics, Natural Gas Connected, Sewer Connected, Sprinkler Recycled, Underground Utilities, Water Connected
Amenities
- Association Amenities: Clubhouse, Fence Restrictions, Fitness Center, Gated, Golf Course, Pickleball Court(s), Pool, Recreation Facilities, Security, Spa/Hot Tub, Tennis Court(s)
Finance and Tax Information
- Home Owners Association Fee Includes: Guard - 24 Hour, Common Area Taxes, Pool, Escrow Reserves Fund, Insurance, Maintenance Grounds, Recreational Facilities, Security
- Home Owners Association Fee: 5319.00
- Insurance Expense: 0.00
- Net Operating Income: 0.00
- Other Expense: 0.00
- Tax Year: 2023
Other Features
- Appliances: Bar Fridge, Built-In Oven, Cooktop, Dishwasher, Disposal, Dryer, Microwave, Refrigerator, Tankless Water Heater, Washer
- Association Name: Chaney Miller
- Association Phone: 941-777-7021
- Country: US
- Interior Features: Ceiling Fans(s), Crown Molding, High Ceilings, In Wall Pest System, Open Floorplan, Primary Bedroom Main Floor, Smart Home, Solid Wood Cabinets, Split Bedroom, Stone Counters, Thermostat, Tray Ceiling(s), Walk-In Closet(s), Wet Bar, Window Treatments
- Legal Description: LOT 376, LAKEWOOD NATIONAL GOLF CLUB PH II PI #5815.7395/9
- Levels: Two
- Area Major: 34211 - Bradenton/Lakewood Ranch Area
- Occupant Type: Owner
- Parcel Number: 581573959
- Possession: Close of Escrow, Negotiable
- View: Golf Course, Water
- Zoning Code: RES
Similar Properties
Nearby Subdivisions
0581106 Cresswind Ph Iii Lot 3
0581106 Cresswind Ph Iii Lot 4
0581107 Cresswind Ph Iv Lot 48
4505 Cresswind Phase 1 Subph A
Arbor Grande
Avalon Woods
Bridgewater Ph Ii At Lakewood
Central Park Subphase G2a G2b
Cresswind
Cresswind Lakewood Ranch
Cresswind Ph I Subph A B
Indigo Ph Iv V
Lakewood Ranch Solera Ph Ic I
Lorraine Lakes
Lorraine Lakes Ph I
Lorraine Lakes Ph Iib1 Iib2
Lot 227 Aurora Pi 5801.11359
Polo Run
Polo Run Ph Ia Ib
Sapphire Point
Sapphire Point At Lakewood Ran
Sapphire Point Ph I Ii Subph
Solera At Lakewood Ranch
Star Farms
Star Farms At Lakewood Ranch
Star Farms Ph Iiv
Sweetwater
Sweetwater At Lakewood Ranch P

- Tracy Gantt, REALTOR ®
- Tropic Shores Realty
- Mobile: 352.410.1013
- tracyganttbeachdreams@gmail.com


