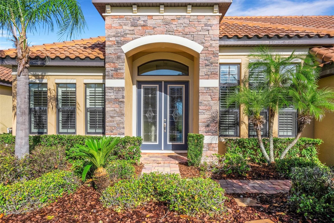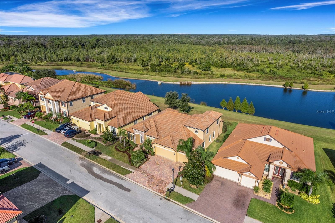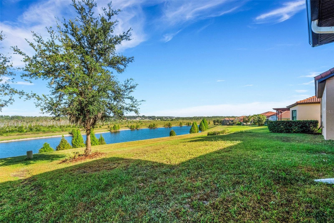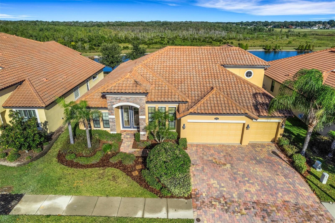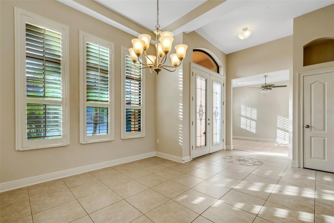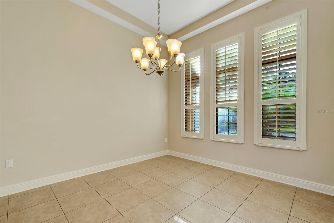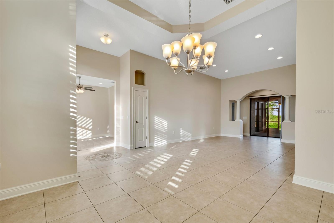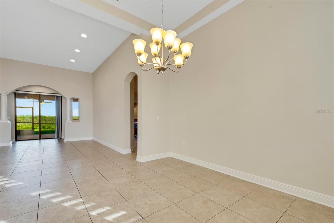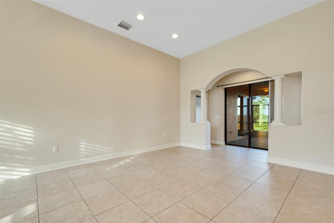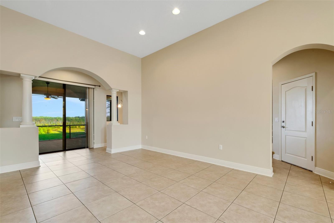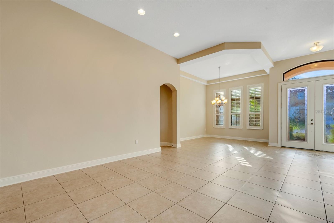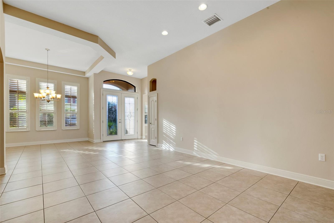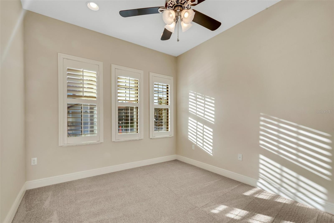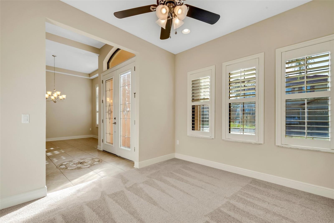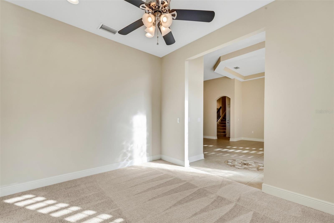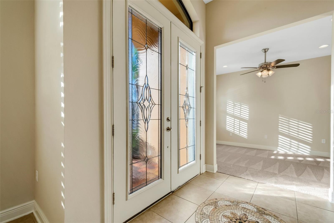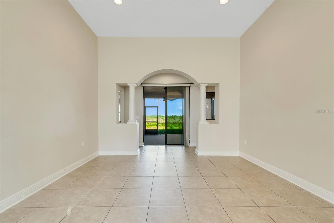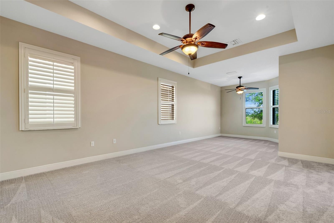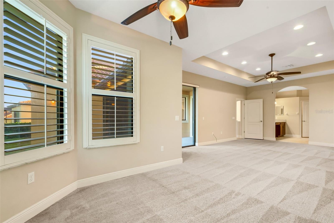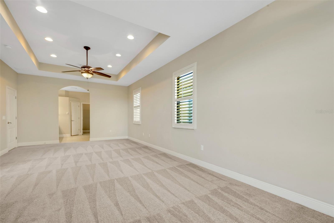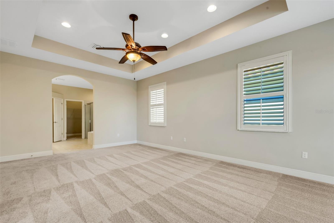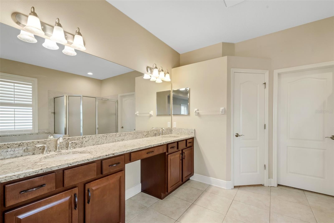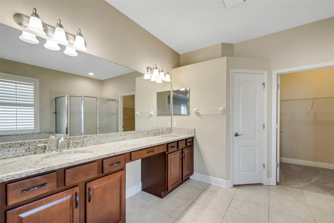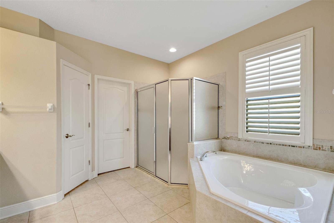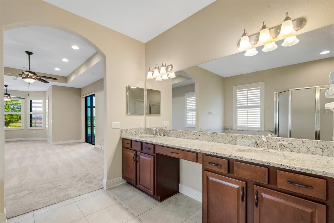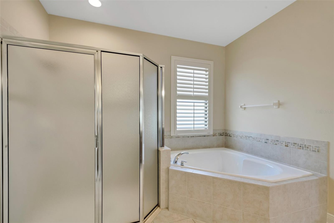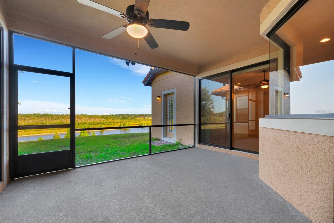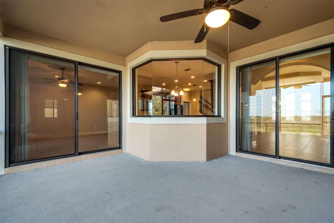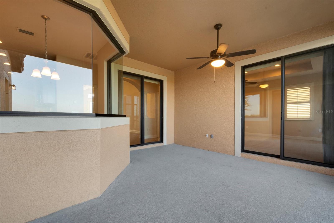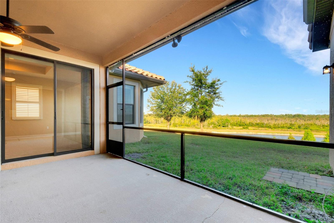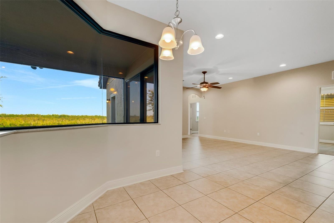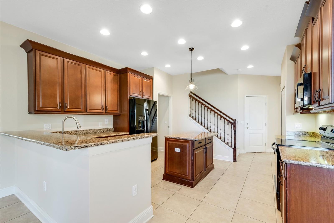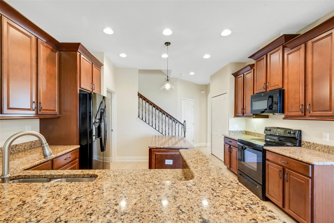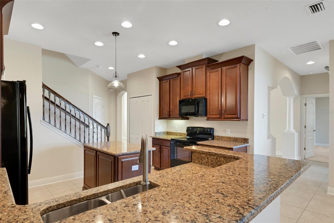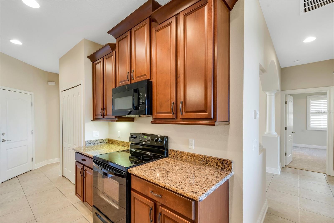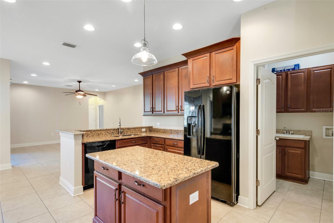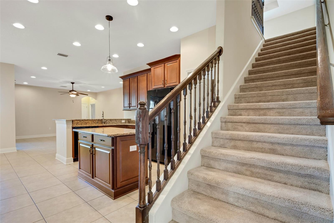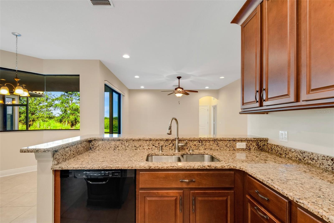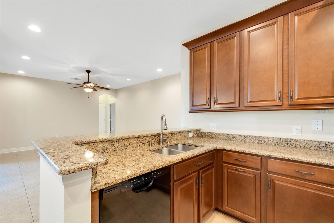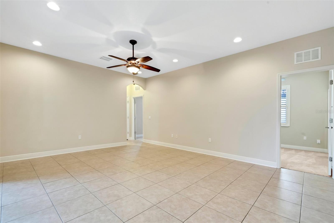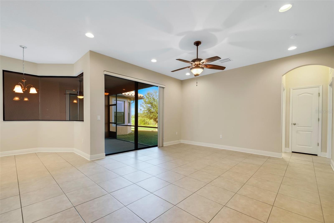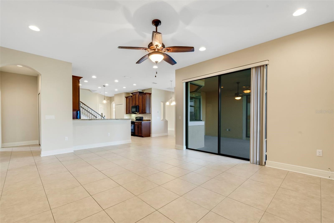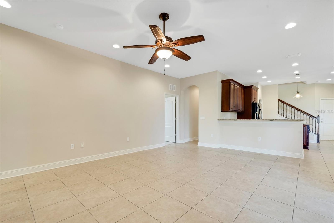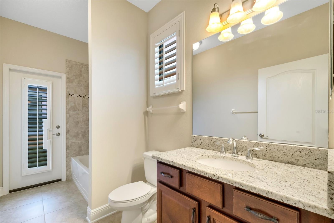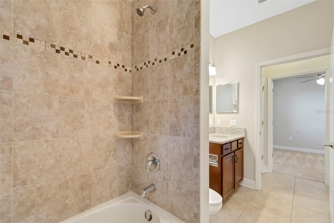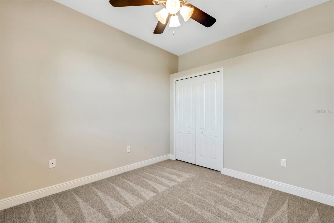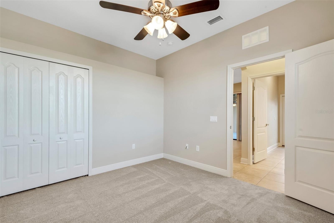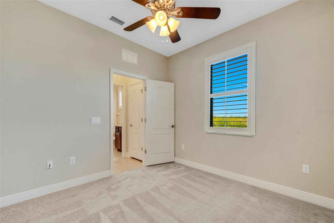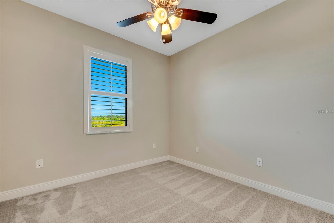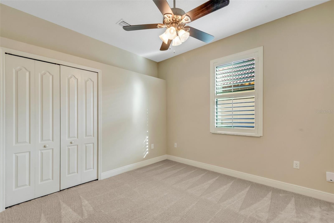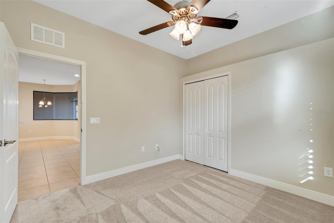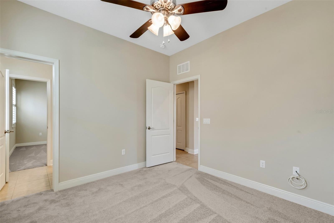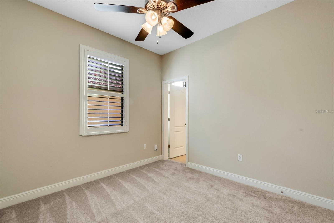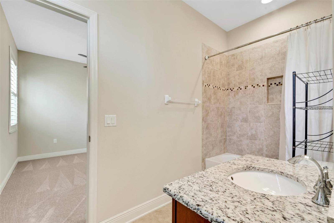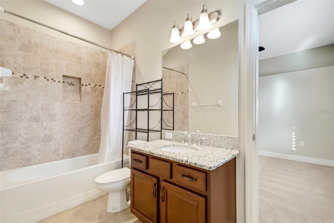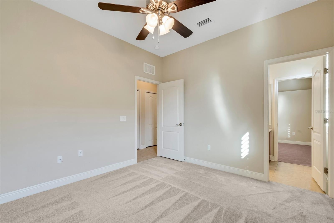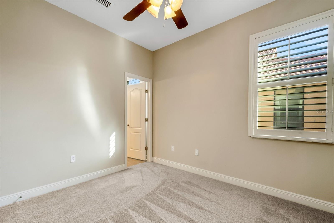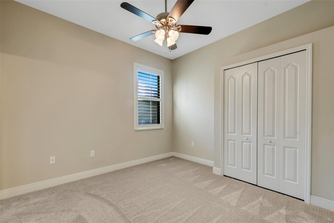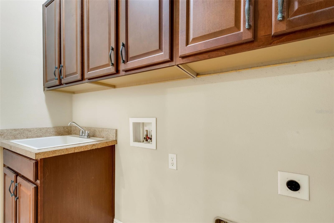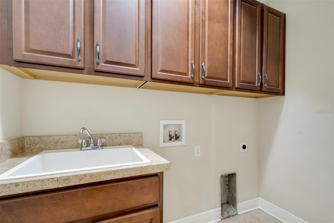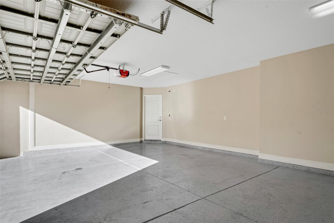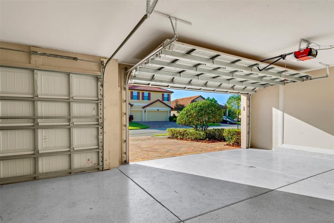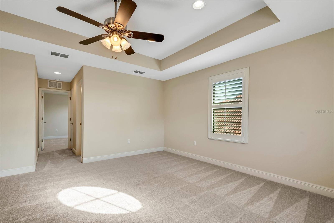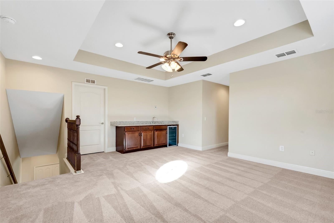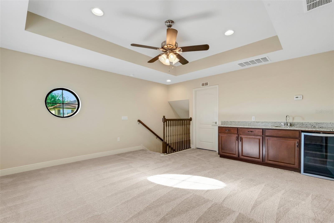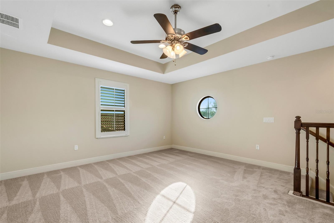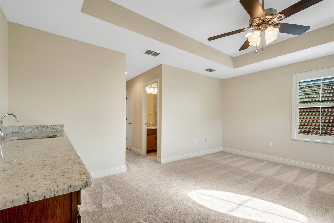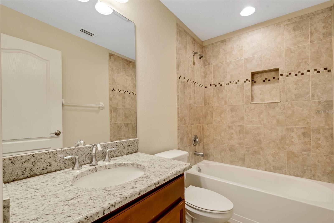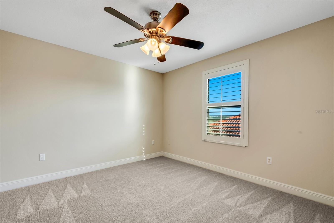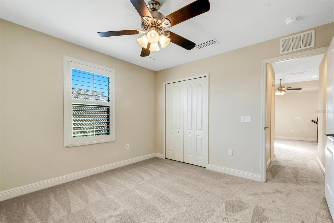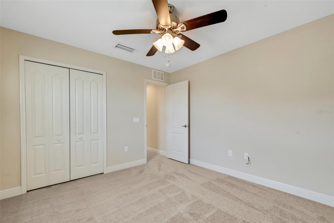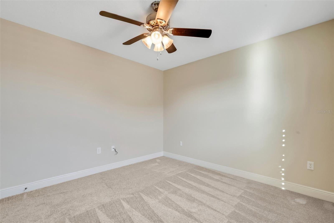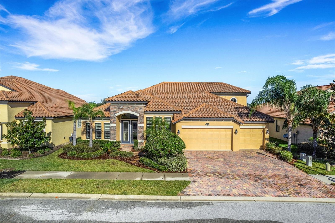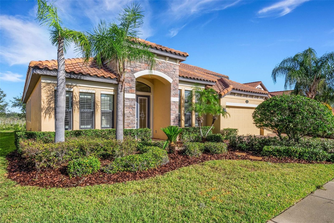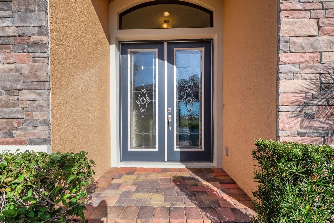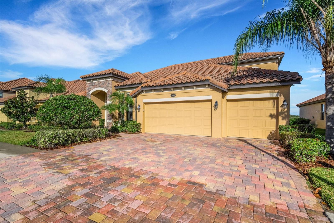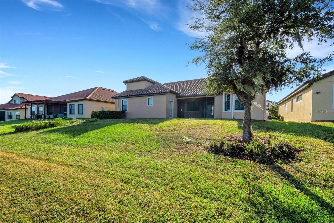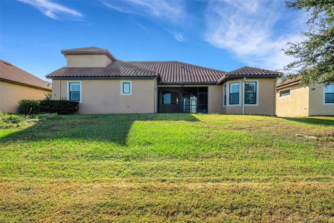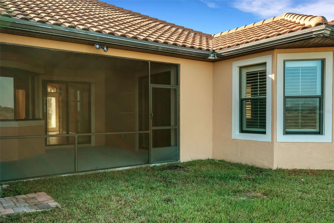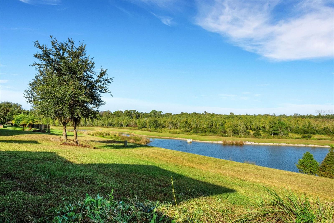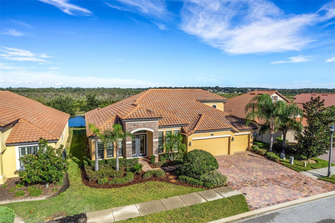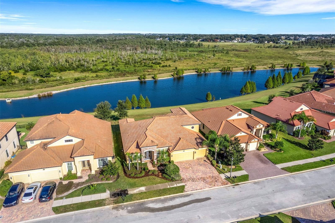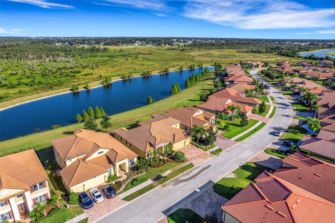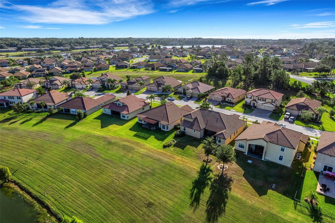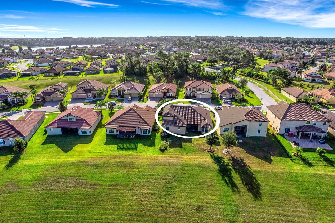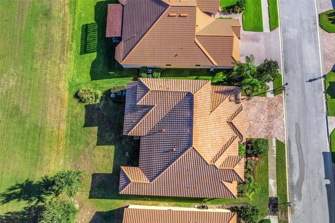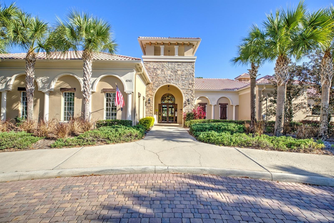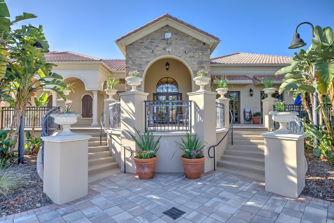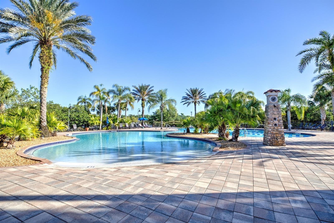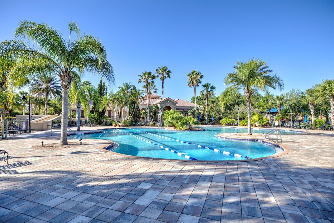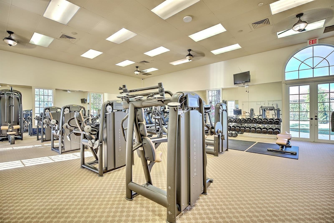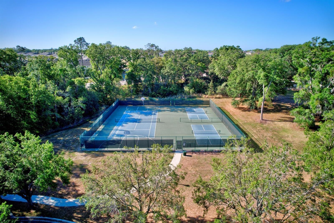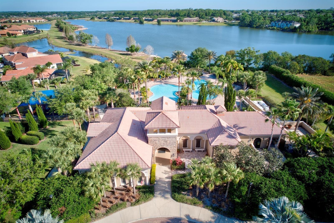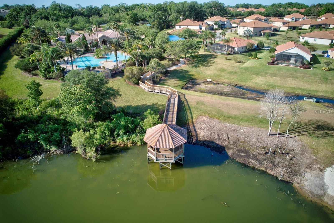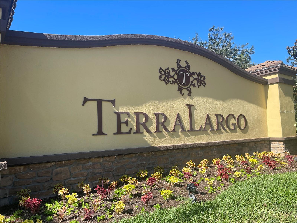4006 Sunset Lake Drive, LAKELAND, FL 33810
Property Photos
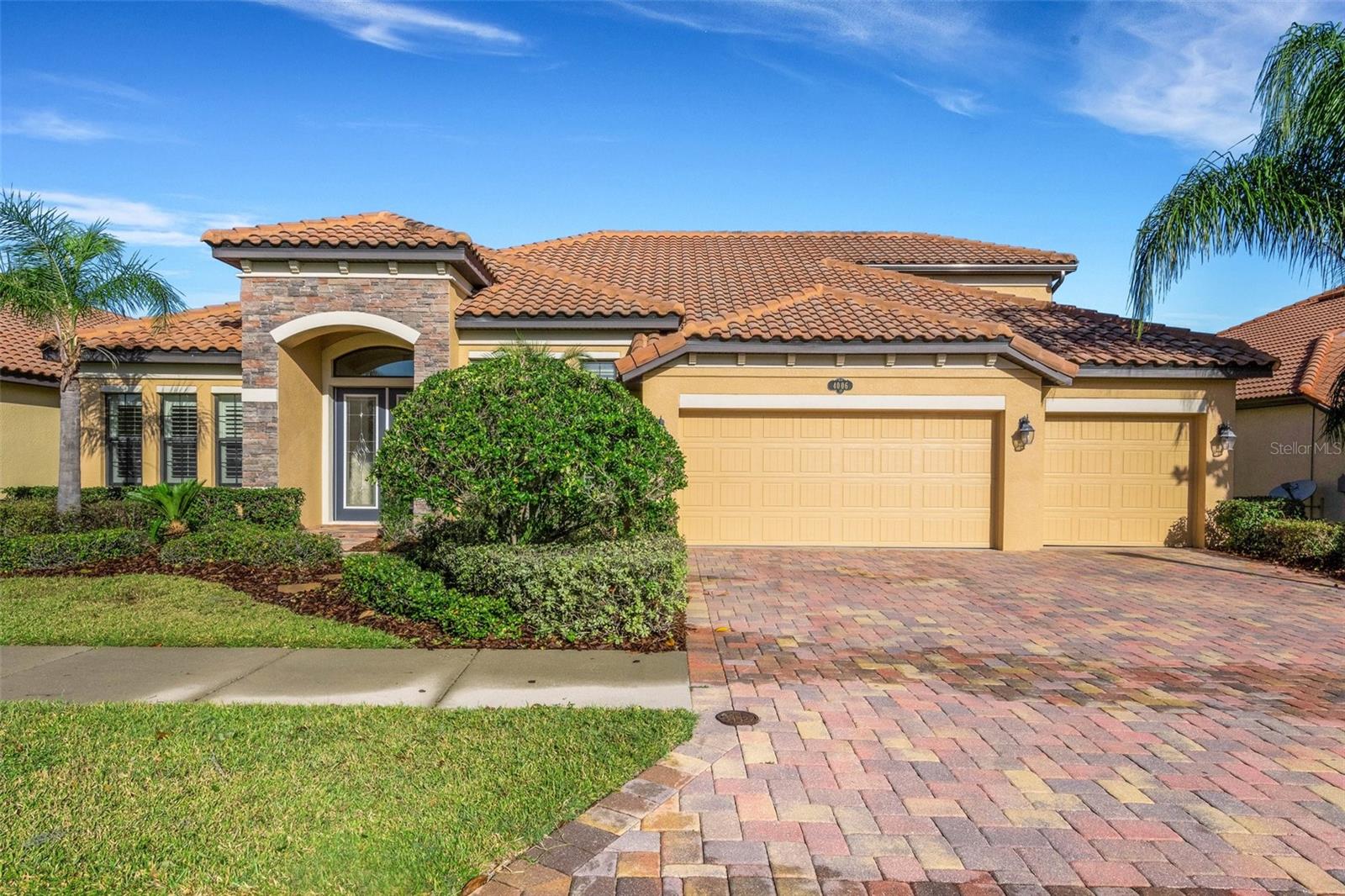
Would you like to sell your home before you purchase this one?
Priced at Only: $604,900
For more Information Call:
Address: 4006 Sunset Lake Drive, LAKELAND, FL 33810
Property Location and Similar Properties
- MLS#: L4940350 ( Residential )
- Street Address: 4006 Sunset Lake Drive
- Viewed: 44
- Price: $604,900
- Price sqft: $159
- Waterfront: Yes
- Wateraccess: Yes
- Waterfront Type: Lake
- Year Built: 2013
- Bldg sqft: 3808
- Bedrooms: 5
- Total Baths: 4
- Full Baths: 4
- Garage / Parking Spaces: 3
- Days On Market: 447
- Additional Information
- Geolocation: 28.1012 / -81.9922
- County: POLK
- City: LAKELAND
- Zipcode: 33810
- Subdivision: Terralargo Ph Ii
- Elementary School: Sleepy Hill Elementary
- Middle School: Sleepy Hill Middle
- High School: Kathleen High
- Provided by: HANOVER REAL ESTATE AGENCY
- Contact: Darrin Brown
- 863-646-3040

- DMCA Notice
-
DescriptionStunning Five Bedroom Four Bath Residence with an Office and Bonus Room is Available Now in the Gated Community of TerraLargo. Whether you have an active lifestyle or love the resort style of living, TerraLargo is for you! TerraLargo has numerous outdoor amenities including a tennis/pickleball/basketball court a heated beach entry pool, spa, childrens playground, gazebo, BBQ pavilion and several miles of sidewalks for walking or running. The community clubhouse features a fitness center and events room for meetings and entertaining. The exterior has a tile roof, spacious paver driveway to the three car garage and paver walkway to the double door entry. As you enter the home you will notice the tall ceilings in the living room and dining area. Sliding glass doors give a peaceful view of the picturesque landscape and water behind the home. Plantation shutters on many of the windows when open provide lots of natural light in the home. Through an arch doorway leads to the kitchen with granite counters and plenty of cabinets including under the kitchen island. The breakfast bar overlooks the family room that has sliding doors that open to the covered screen lanai. Three guest bedrooms are located off the family room including 2 of the bathrooms. The Primary Suite is located on the opposite side of the home. The Primary bedroom has a large sitting area perfect for either a desk area or additional area to relax. There are sliding doors to access the covered screen lanai as well. Large walk in closet if off of the primary bath that includes a garden bath, shower and double vanities. The bonus room, 5th bedroom and 4th bath are located upstairs. The bonus room is equipped with a prep sink and beverage fridge. There is an additional storage room upstairs and you will find more storage closets on the first floor near the guest bedrooms. The laundry room is located off the kitchen and includes a storage closet under the staircase. TerraLargo s location is ideal being convenient to shopping, restaurants, medical and easy access to I4 to travel to Tampa or Orlando. Do not miss out on this wonderful home and opportunity to live in this community.
Payment Calculator
- Principal & Interest -
- Property Tax $
- Home Insurance $
- HOA Fees $
- Monthly -
Features
Building and Construction
- Covered Spaces: 0.00
- Exterior Features: Irrigation System, Lighting, Rain Gutters, Sidewalk, Sliding Doors
- Flooring: Carpet, Ceramic Tile
- Living Area: 3243.00
- Roof: Tile
Property Information
- Property Condition: Completed
Land Information
- Lot Features: City Limits, Sidewalk, Paved, Private
School Information
- High School: Kathleen High
- Middle School: Sleepy Hill Middle
- School Elementary: Sleepy Hill Elementary
Garage and Parking
- Garage Spaces: 3.00
- Parking Features: Driveway, Garage Door Opener, Oversized
Eco-Communities
- Water Source: Public
Utilities
- Carport Spaces: 0.00
- Cooling: Central Air, Zoned
- Heating: Central, Electric, Zoned
- Pets Allowed: Yes
- Sewer: Public Sewer
- Utilities: BB/HS Internet Available, Cable Connected, Electricity Connected, Fiber Optics, Fire Hydrant, Public, Sewer Connected, Street Lights, Underground Utilities
Amenities
- Association Amenities: Clubhouse, Fitness Center, Gated, Playground, Pool, Security, Spa/Hot Tub
Finance and Tax Information
- Home Owners Association Fee: 341.00
- Net Operating Income: 0.00
- Tax Year: 2023
Other Features
- Appliances: Dishwasher, Disposal, Microwave, Range, Refrigerator
- Association Name: Castle Group
- Association Phone: 863-816-1548
- Country: US
- Furnished: Unfurnished
- Interior Features: Cathedral Ceiling(s), Ceiling Fans(s), Crown Molding, High Ceilings, Kitchen/Family Room Combo, Primary Bedroom Main Floor, Solid Wood Cabinets, Split Bedroom, Stone Counters, Tray Ceiling(s), Vaulted Ceiling(s), Walk-In Closet(s), Wet Bar, Window Treatments
- Legal Description: TERRALARGO PHASE II PB 143 PG 3-5 LOT 264
- Levels: Two
- Area Major: 33810 - Lakeland
- Occupant Type: Tenant
- Parcel Number: 23-27-27-010504-002640
- View: Trees/Woods, Water
- Views: 44
Nearby Subdivisions
Ashley Estates
Bloomfield Hills Ph 01
Bloomfield Hills Ph 02
Bloomfield Hills Ph 04
Campbell Xing
Canterbury Ph 02
Cayden Reserve Ph 2
Cedarcrest
Colonial Terrace
Copper Ridge Terrace
Country Chase
Country Class Estates
Country Square
Creeks Xing
Devonshire Manor
Donovan Trace
Fox Branch Estates
Fox Chase Sub
Garden Hills Ph 02
Gardner Oaks
Glennwood Terrace
Grand Pines East Ph 01
Hampton Hills South Ph 01
Hampton Hills South Ph 02
Hampton Hills South Ph 2
Harrison Place
Harvest Landing
Harvest Lndg
Hawks Ridge
High Pointe North
Highland Fairways Ph 01
Highland Fairways Ph 02
Highland Fairways Ph 02a
Highland Fairways Ph 03b
Highland Heights
Hunters Green Ph 01
Huntington Hills Ph 03
Huntington Hills Ph 04a
Huntington Hills Ph 05
Huntington Hills Ph Ii
Ironwood
J J Manor
Jordan Heights Add
Kathleen
Kathleen Heights
Kathleen Terrace Pb 73pg 13
Kincaid Estates
Knights Landing
Knights Lndg
Lake Gibson Poultry Farms Inc
Lake James
Lake James Ph 01
Lake James Ph 3
Lake James Ph 4
Lake James Ph Four
Linden Trace
Magnolia Manor
Magnolia Ridge Ph 02
Mount Tabor Estates
Mt Tabor Estates
Mt. Tabor Estates
Myrtlewood Sub
Mytrice Estates
None
Not On List
Palmore Estates
Palmore Ests Un 2
Pinesthe
Remington Oaks Ph 01
Ridge View Estates
Ridgemont
Rolling Oak Area
Rolling Oak Estates
Rolling Oak Estates Add
Ross Creek
Scenic Hills
Settlers Creek
Shady Oak Glenn
Sheffield Sub
Silver Lakes Ph 01a
Silver Lakes Rep
Starling Place
Stones Throw
Summer Oaks Ph 02
Tangerine Trails
Terralargo
Terralargo Ph 3b
Terralargo Ph 3c
Terralargo Ph 3e
Terralargo Ph Ii
Tropical Manor
Webster Omohundro Sub
Wheeler Road Estates
Willow Rdg
Willow Ridge
Willow Wisp Ph 02
Winchester Estates
Winston Heights
Woodbury Ph Two Add
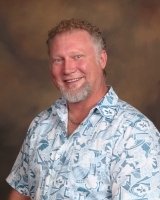
- Tracy Gantt, REALTOR ®
- Tropic Shores Realty
- Mobile: 352.410.1013
- tracyganttbeachdreams@gmail.com


