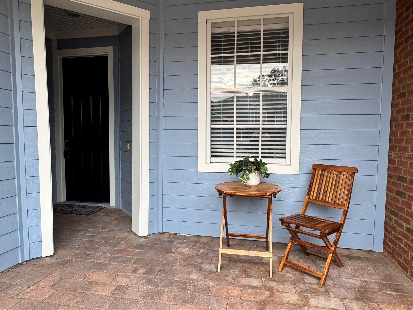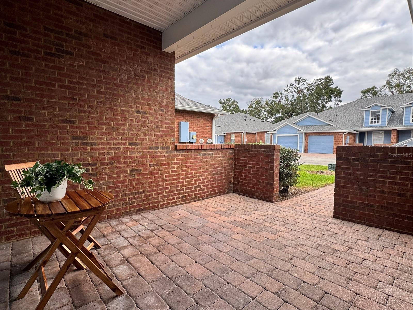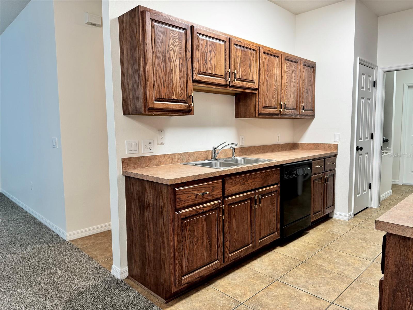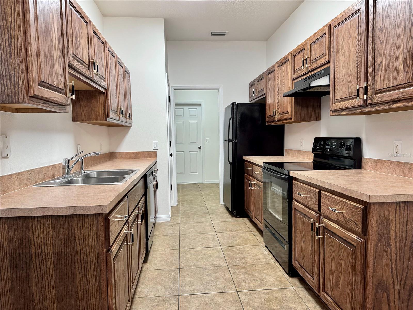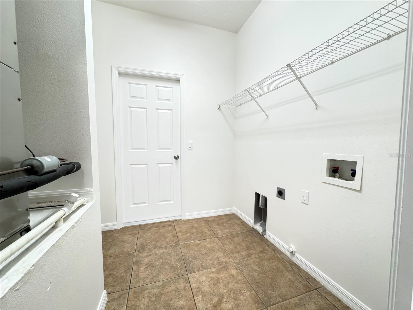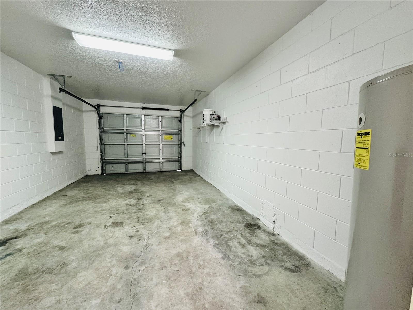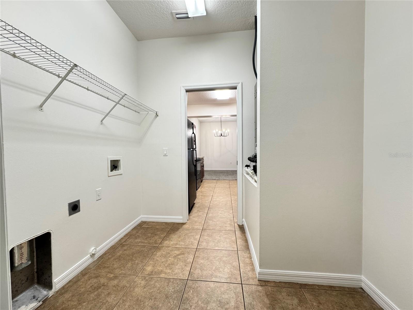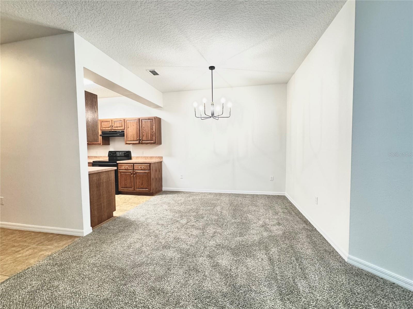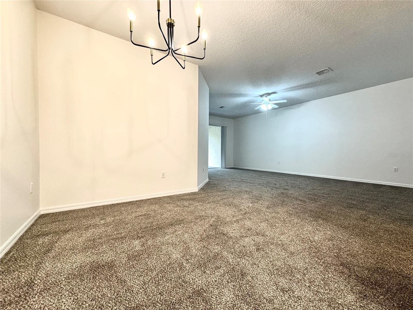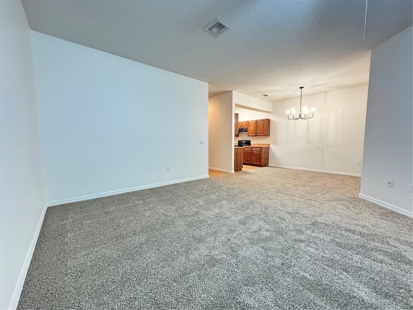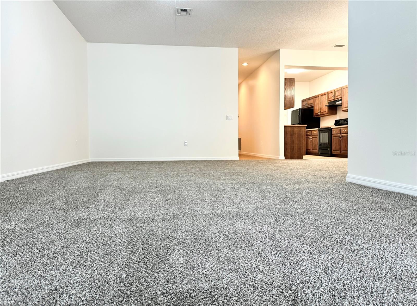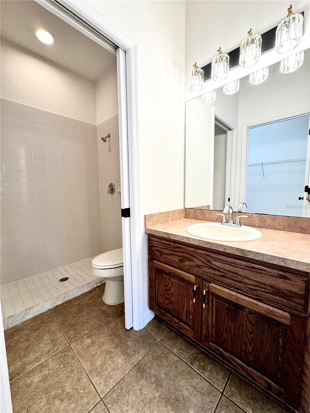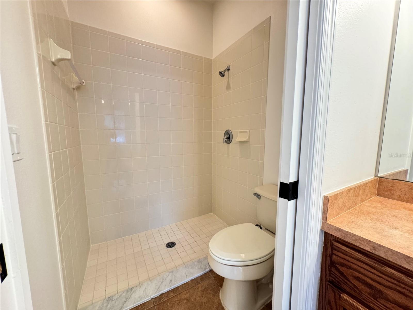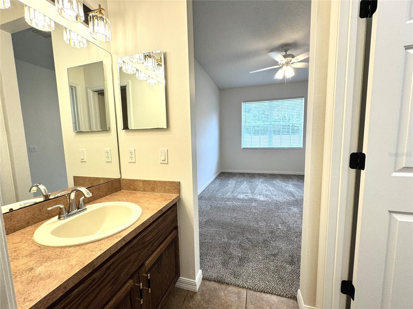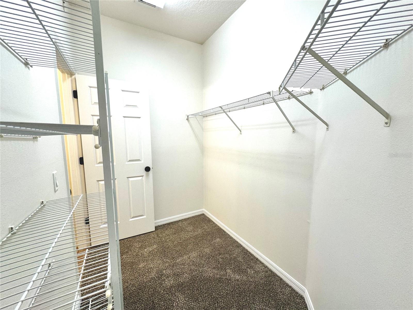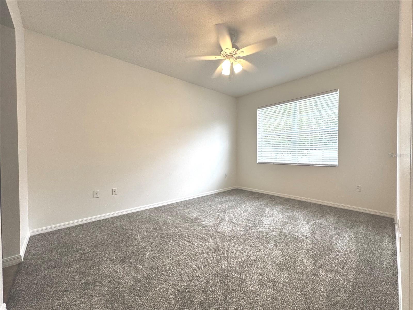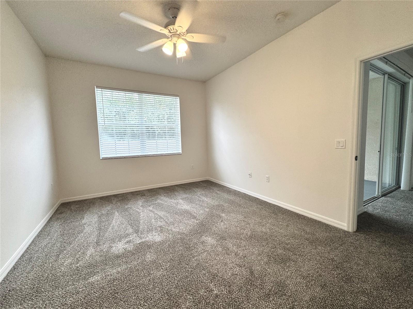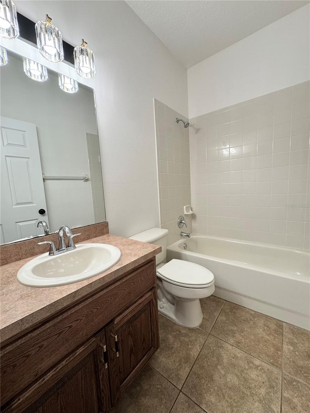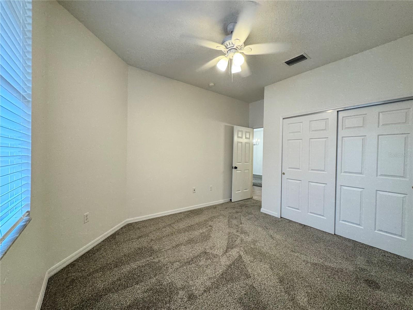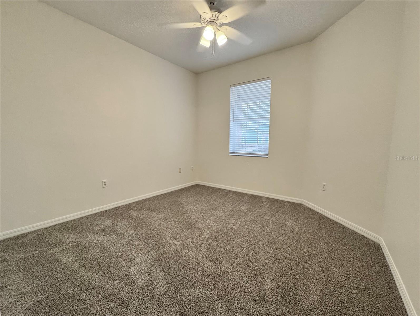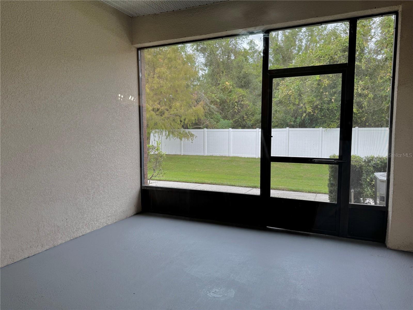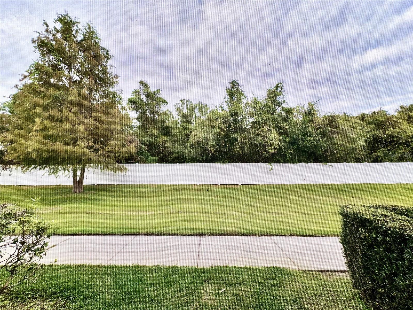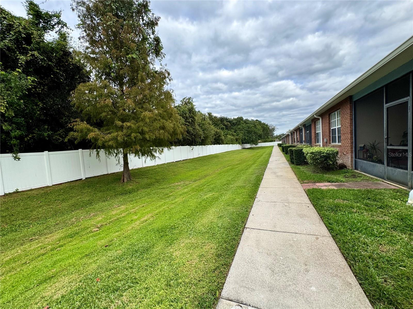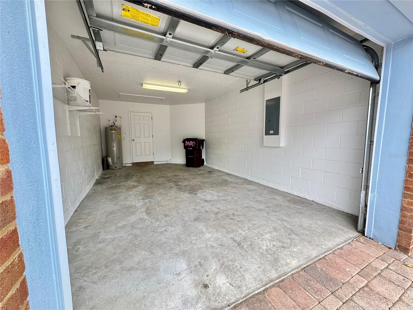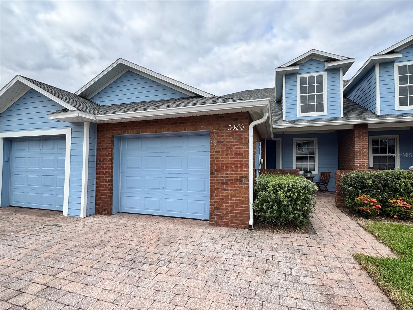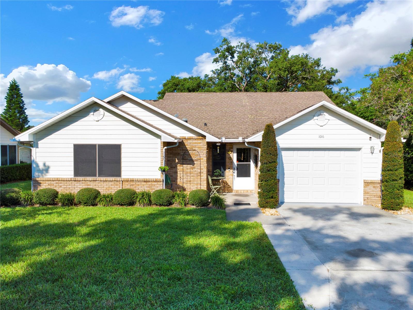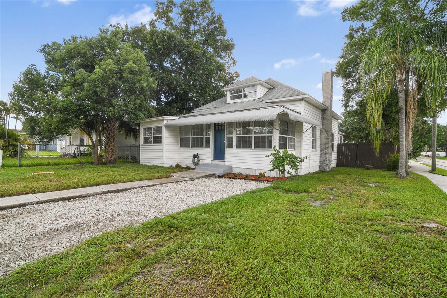3480 Home Town Lane, SAINT CLOUD, FL 34769
Property Photos
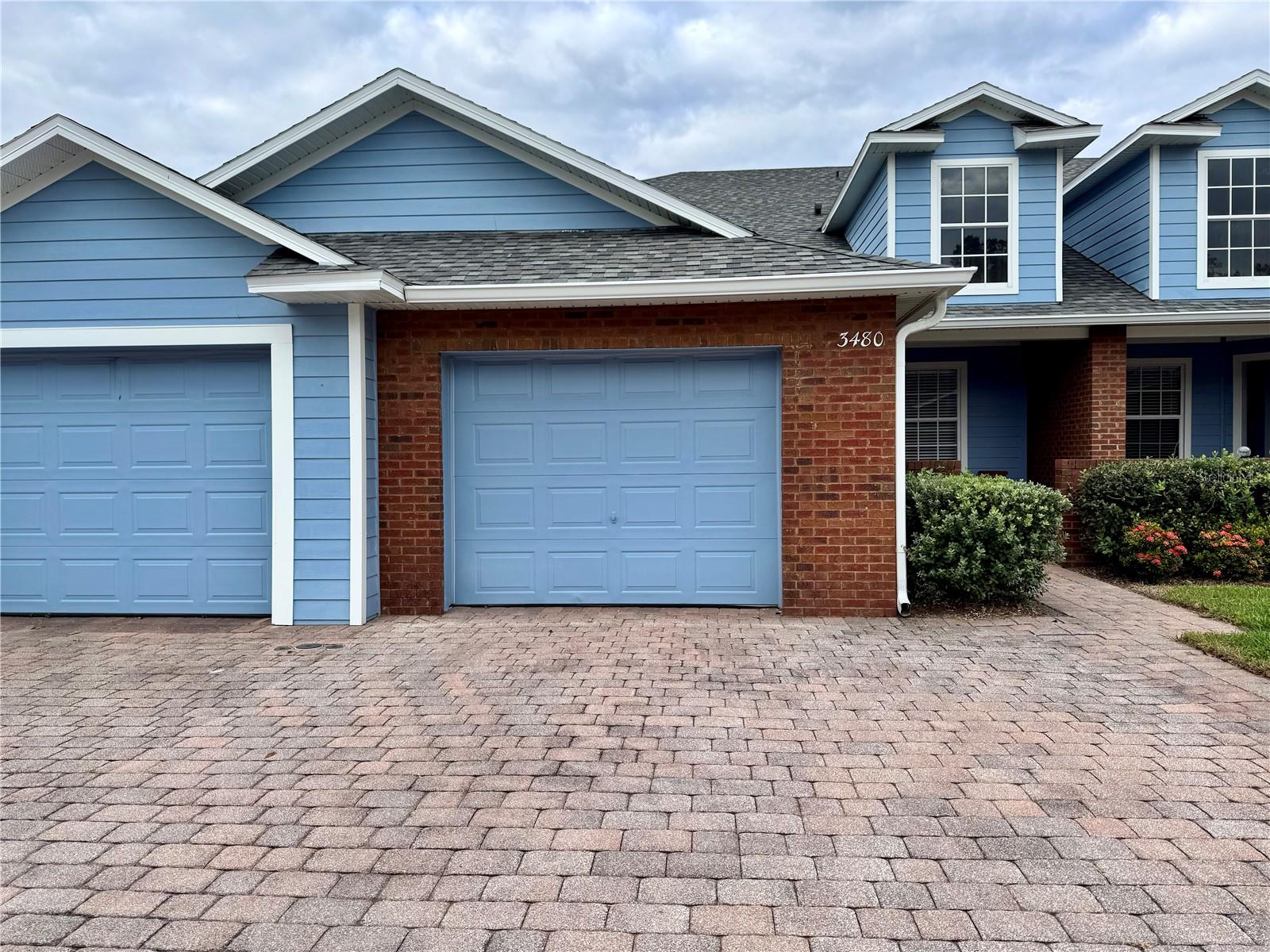
Would you like to sell your home before you purchase this one?
Priced at Only: $269,000
For more Information Call:
Address: 3480 Home Town Lane, SAINT CLOUD, FL 34769
Property Location and Similar Properties
- MLS#: S5115909 ( Residential )
- Street Address: 3480 Home Town Lane
- Viewed: 9
- Price: $269,000
- Price sqft: $155
- Waterfront: No
- Year Built: 2005
- Bldg sqft: 1730
- Bedrooms: 2
- Total Baths: 2
- Full Baths: 2
- Garage / Parking Spaces: 1
- Days On Market: 61
- Additional Information
- Geolocation: 28.254 / -81.3083
- County: OSCEOLA
- City: SAINT CLOUD
- Zipcode: 34769
- Subdivision: Town Center Villas
- Provided by: LANDCRAFT REALTY GROUP, LLC
- Contact: Breeze McIntee
- 727-643-2146

- DMCA Notice
-
DescriptionImmaculate home in an elegant small community. Homes rarely become available in this community. Spacious 2 bedroom, 2 bathroom, 1 car garage, one story townhouse/villa in the small community of Town Center Villas. This low maintenance home offers many perks: split bedroom plan, high ceilings, primary bedroom w/walk in closet, ensuite bathroom w/step in shower, tub/shower combo in the secondary bathroom, laundry/utility room connecting the kitchen to the attached one car garage, timeless wood cabinets, fresh interior paint, blinds, carpet, and modern fixtures. Quality construction in and out. Lovely front courtyard and rear screened covered porch overlooking the community green space and partial pond view. Much of the exterior maintenance is handled by the association. Located near downtown Saint Cloud, Saint Cloud medical corridor, community shopping, transportation and the Saint Cloud Lakefront.
Payment Calculator
- Principal & Interest -
- Property Tax $
- Home Insurance $
- HOA Fees $
- Monthly -
Features
Building and Construction
- Covered Spaces: 0.00
- Exterior Features: Sliding Doors
- Flooring: Carpet, Ceramic Tile
- Living Area: 1186.00
- Roof: Shingle
Property Information
- Property Condition: Completed
Land Information
- Lot Features: Level, Street Dead-End, Paved
Garage and Parking
- Garage Spaces: 1.00
- Parking Features: Off Street
Eco-Communities
- Water Source: Public
Utilities
- Carport Spaces: 0.00
- Cooling: Central Air
- Heating: Central
- Pets Allowed: Yes
- Sewer: Public Sewer
- Utilities: Electricity Connected, Sewer Connected, Water Connected
Finance and Tax Information
- Home Owners Association Fee Includes: Common Area Taxes, Maintenance Grounds, Management
- Home Owners Association Fee: 225.00
- Net Operating Income: 0.00
- Tax Year: 2023
Other Features
- Appliances: Dishwasher, Disposal, Range, Refrigerator
- Association Name: Alexis Berbas @ Platinum
- Association Phone: 407-801-0111
- Country: US
- Furnished: Unfurnished
- Interior Features: Ceiling Fans(s), High Ceilings, Open Floorplan, Primary Bedroom Main Floor, Split Bedroom, Thermostat, Walk-In Closet(s)
- Legal Description: TOWN CENTER VILLAS PB 17 PGS 44-45 LOT 12
- Levels: One
- Area Major: 34769 - St Cloud (City of St Cloud)
- Occupant Type: Vacant
- Parcel Number: 03-26-30-0851-0001-0120
- View: Garden
- Zoning Code: SR3
Similar Properties
Nearby Subdivisions
Anthem Park Ph 3a
Anthem Park Ph 3b
Ay Bonito
Blackberry Creek
C W Doops
Canopy Reserve
Galion Gardens
Lake Front Add
Lake Front Add To Town Of St C
Lake Front Add To Town Of St.
M Yinglings C W Doops
Michigan Estates
Osceola Shores
Palamar Oaks Village Ph 02
Pine Chase Estates
Pine Lake Estates
Pine Lake Villas
Pinewood Gardens
Runnymede Shores
Saint Cloud
Seminole Land Inv Co
Seminole Land Investment Co
Sky Lakes Ph 2 3
Sky Lks Ph 2 3
St Cloud
St Cloud 2nd Plat Town Of
St Cloud 2nd Town Of
Stevens Plantation
The Landings At Runnymede
Town Center Villas
Villas Del Castillo

- Tracy Gantt, REALTOR ®
- Tropic Shores Realty
- Mobile: 352.410.1013
- tracyganttbeachdreams@gmail.com


