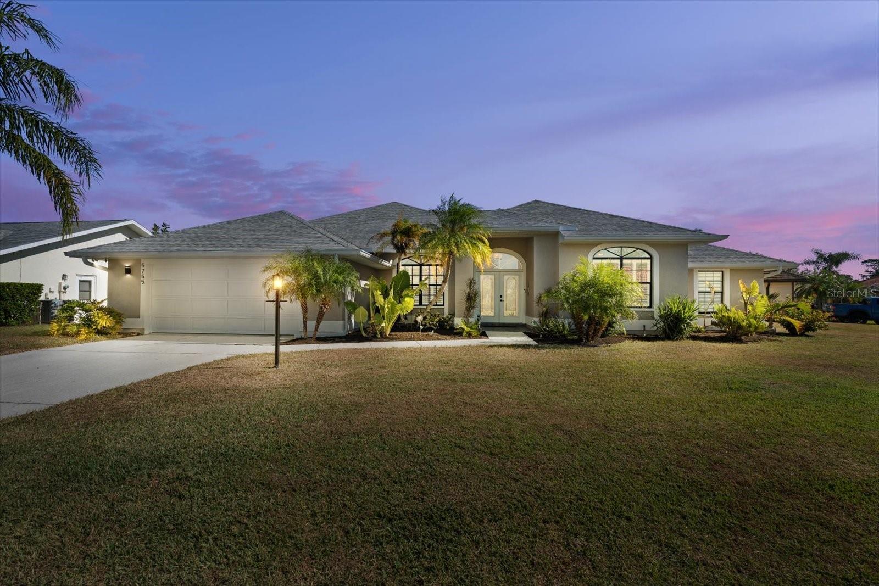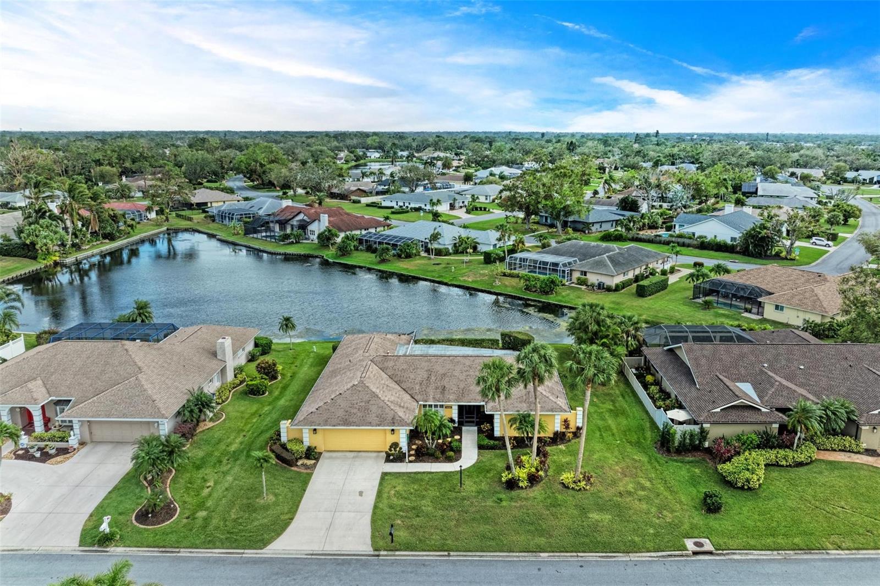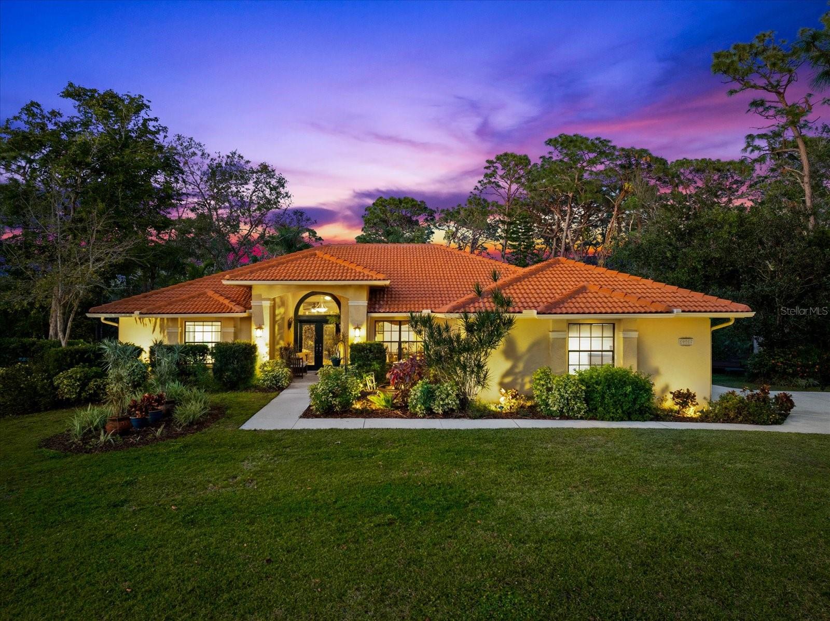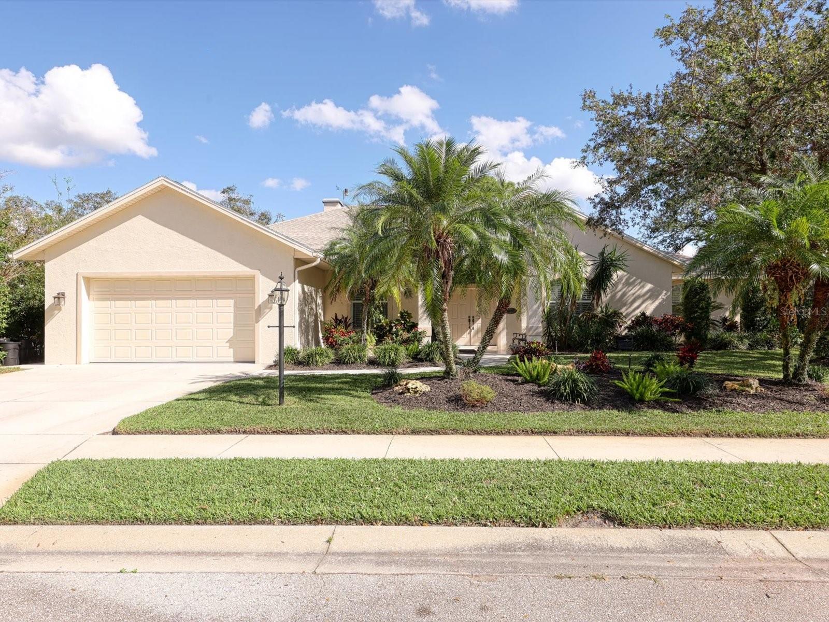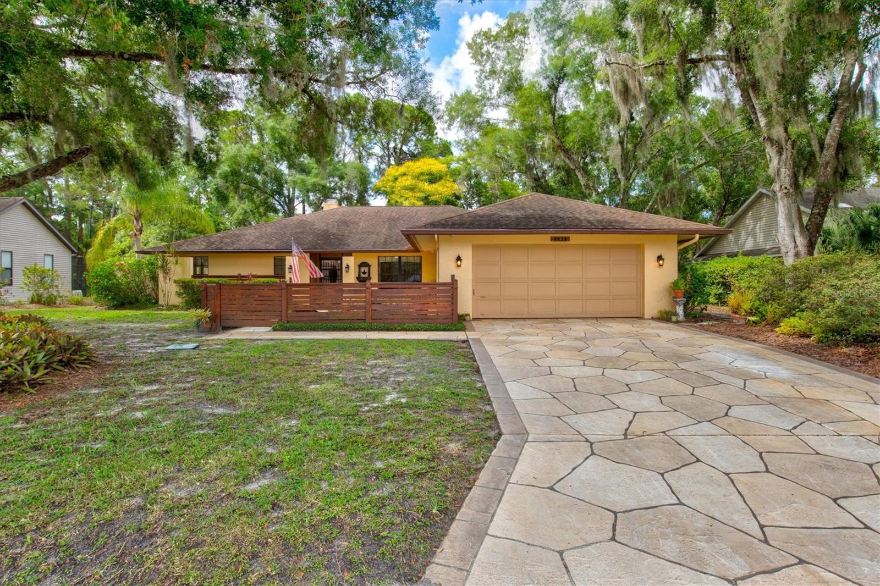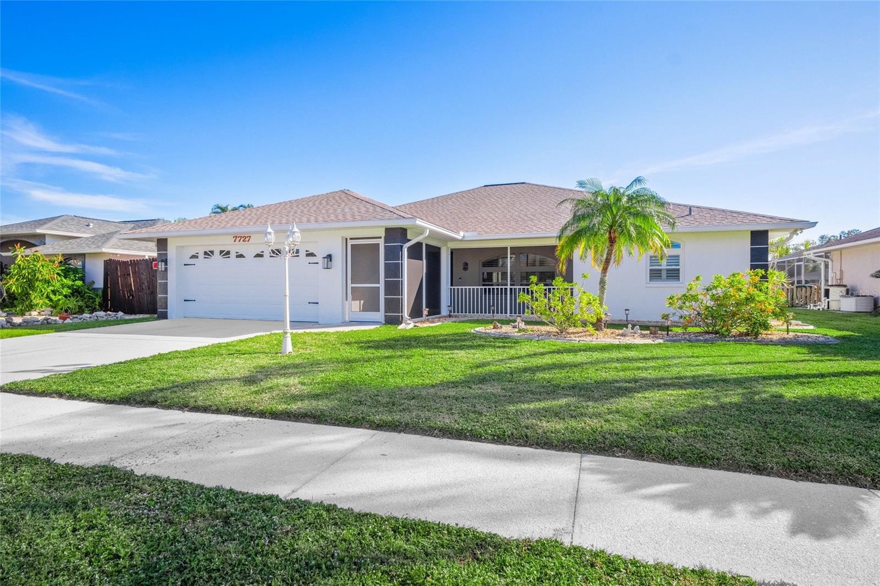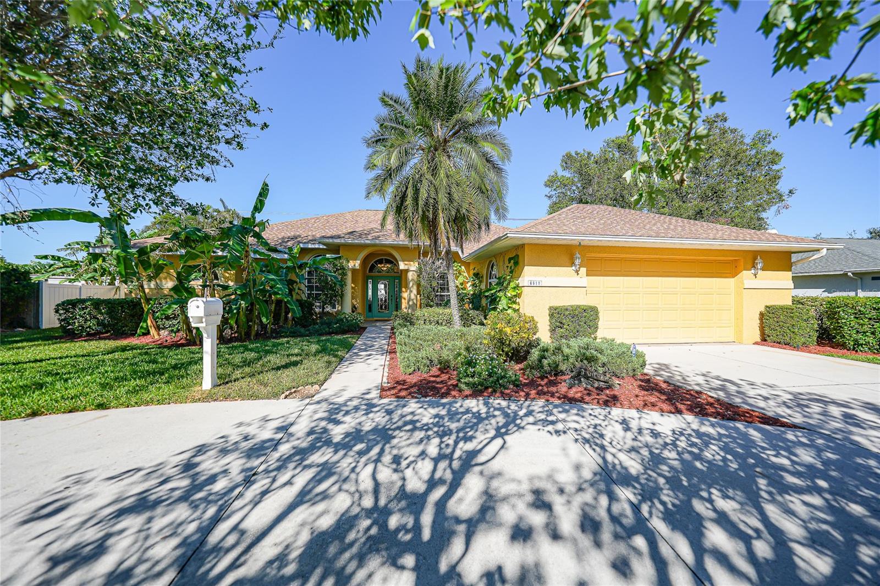6411 41st Court E, SARASOTA, FL 34243
Property Photos

Would you like to sell your home before you purchase this one?
Priced at Only: $575,000
For more Information Call:
Address: 6411 41st Court E, SARASOTA, FL 34243
Property Location and Similar Properties
- MLS#: A4636221 ( Residential )
- Street Address: 6411 41st Court E
- Viewed: 1
- Price: $575,000
- Price sqft: $186
- Waterfront: No
- Year Built: 2007
- Bldg sqft: 3092
- Bedrooms: 2
- Total Baths: 3
- Full Baths: 3
- Garage / Parking Spaces: 2
- Additional Information
- Geolocation: 27.4275 / -82.5119
- County: MANATEE
- City: SARASOTA
- Zipcode: 34243
- Subdivision: Cascades At Sarasota Ph Iiia
- Elementary School: Kinnan Elementary
- Middle School: Braden River Middle
- High School: Braden River High
- Provided by: KELLER WILLIAMS ON THE WATER
- Contact: Miranda Oswald
- 941-729-7400

- DMCA Notice
-
DescriptionAs you arrive to this beautiful home, youre immediately welcomed by a beautifully paved driveway leading to a charming, screened in front porchthe perfect spot to enjoy your morning coffee. Stepping inside, youre greeted by an airy, open floor plan with ceramic tile flooring throughout and elegant plantation shutters on every window, allowing for both natural light and privacy. Moving into the great room, your eyes are drawn to the breathtaking lake views framed by hurricane impact glass sliders that flood the space with sunlight. Tray ceilings add a touch of sophistication, and just beyond, youll find an extra tall, caged lanai that has been extended by eight feetoffering ample space to relax and enjoy the serene pond, where a variety of water birds frequently visit. Adjacent to the great room is the gourmet kitchen, a dream for any home chef. The new stainless steel appliances gleam under the lighting, while granite countertops, a Kohler farm sink, and rich wood cabinetry with dovetail construction bring warmth and elegance to the space. Storage is no concern herethe pantry and cabinets have been upgraded with custom pull out drawers and soft close features. Theres even a double dishwasher, making cleanup after entertaining effortless. The formal dining room stands ready for gatherings, complete with a tray ceiling that adds a refined touch. Nearby, a private study/den offers versatilityuse it as an office, a cozy reading nook, or even a third bedroom if needed. Split from the den/third bedroom, youll find two spacious primary suites, each offering comfort and privacy. The true primary suite is a retreat of its own, featuring a luxurious en suite bathroom with a soaking tub, a walk in shower, dual vanities, and a private water closet. Two walk in California closets provide ample storage, and a tray ceiling enhances the elegance of the space. The second primary suite is equally inviting, with a marble sink and granite countertops in its own private en suite. The home also includes a beautifully updated guest bath with a marble sink, granite countertops, and a brand new shower door, as well as an inside laundry room complete with a sink and plenty of storage. The garage doesnt disappoint eitherit provides additional storage and is equipped with a hurricane rated garage door and a new opener for peace of mind. For comfort and efficiency, the AC system, installed in 2017, comes with a 12 year transferable warranty, and the water heater was also replaced in 2017. The homes HOA covers landscaping, and basic cable and internet are included in your monthly dues. Beyond the home itself, The Cascades offers an incredible lifestyle for active 55+ residents. The community features a heated indoor/outdoor pool, lighted tennis courts, and numerous walking paths. Whether you enjoy ballroom dancing, poker, Mah Jongg, water aerobics, yoga, or chess, theres something here for everyone. With a prime Sarasota location west of I 75, this home is just minutes from UTC, downtown Sarasota, and world class beaches.
Payment Calculator
- Principal & Interest -
- Property Tax $
- Home Insurance $
- HOA Fees $
- Monthly -
Features
Building and Construction
- Covered Spaces: 0.00
- Exterior Features: Lighting, Sliding Doors
- Flooring: Carpet, Ceramic Tile
- Living Area: 2335.00
- Roof: Tile
Land Information
- Lot Features: In County, Private
School Information
- High School: Braden River High
- Middle School: Braden River Middle
- School Elementary: Kinnan Elementary
Garage and Parking
- Garage Spaces: 2.00
- Parking Features: Covered, Driveway, Garage Door Opener
Eco-Communities
- Water Source: Public
Utilities
- Carport Spaces: 0.00
- Cooling: Central Air
- Heating: Central, Electric, Heat Pump
- Pets Allowed: Yes
- Sewer: Public Sewer
- Utilities: Cable Connected, Electricity Connected, Sewer Connected, Water Connected
Amenities
- Association Amenities: Clubhouse, Fitness Center, Gated, Pool
Finance and Tax Information
- Home Owners Association Fee Includes: Cable TV, Common Area Taxes, Maintenance Grounds, Pool, Private Road, Recreational Facilities
- Home Owners Association Fee: 1679.97
- Net Operating Income: 0.00
- Tax Year: 2024
Other Features
- Appliances: Dishwasher, Dryer, Microwave, Range, Refrigerator, Washer
- Association Name: First Service Residential - Patricia Velazquez
- Association Phone: 9419613561
- Country: US
- Interior Features: Ceiling Fans(s), Eat-in Kitchen, Primary Bedroom Main Floor, Solid Wood Cabinets, Stone Counters, Tray Ceiling(s), Window Treatments
- Legal Description: LOT 3047 CASCADES AT SARASOTA PHASE IIIA PI#18792.1275/9
- Levels: One
- Area Major: 34243 - Sarasota
- Occupant Type: Owner
- Parcel Number: 1879212759
- Style: Florida
- View: Water
- Zoning Code: PDR/W
Similar Properties
Nearby Subdivisions
Arbor Lakes A
Avalon At The Villages Of Palm
Avalon At Village Of Palm Aire
Avista Of Palmaire Sec 2
Ballentine Manor Estates
Broadmoor Pines
Brookside Add To Whitfield
Callista Village
Carlyle At Villages Of Palmair
Cascades At Sarasota Ph I
Cascades At Sarasota Ph Ii
Cascades At Sarasota Ph Iiia
Cascades At Sarasota Ph Iiic
Cascades At Sarasota Ph Iv
Cascades At Sarasota Ph V
Cascades At Sarasota Phase I A
Cedar Creek
Centre Lake
Chaparral
Chaparral Ii Ph 2 3
Clubside At Palmaire I Ii
Cottages At Blu Vista
Country Oaks Ph I
Country Oaks Ph Ii
Country Oaks Ph Iii
Country Palms
Court Of Palms
Crescent Lakes Ph I
Del Sol Village At Longwood Ru
Desoto Lakes Country Club Colo
Desoto Pines
Desoto Woods
Fairway Lakes At Palm Aire
Forest Pines
Glenbrooke
Golf Pointe At Palmaire Cc Sec
Golf Pointe At Palmaire Countr
Grady Pointe
Lakeridge Falls
Lakeridge Falls Ph 1a
Lakeridge Falls Ph 1b
Lakeridge Falls Ph 1c
Longwood Run Ph 3 Part B
Longwood Run Ph 3 Pt A
Misty Oaks
Mote Ranch
Mote Ranch Village I
New Pearce
New Pearce Pearce Vegetable F
No Subdivision
Palm Aire
Palm Aire, Fairway Lakes
Palm Lakes
Palm Lakes A Condo
Palmaire At Sarasota
Palmaire At Sarasota 11a
Palmaire At Sarasota 7b
Palmaire At Sarasota 9b
Palmaire Desoto Lakes Country
Pine Trace
Pinehurst Village Sec 1 Ph A
Pinehurst Village Sec 1 Ph Bg
Quail Run Ph I
Quail Run Ph Iv
Residences At University Grove
Riviera Club Village At Longwo
Riviera Club Vlglongwood Run
Rosewood At The Gardens
Sarabay Lake
Sarabay Woods
Sarapalms
Sarasota Cay Club Condo
Soleil West
Soleil West Ph Ii
Sylvan Woods
The Preserves At Palmaire
The Trails Ph I
The Trails Ph Iii
Treetops At North 40 Ontario
Treetops At North 40 St Charl
Treymore At The Villages Of Pa
Tuxedo Park
University Groves Estates Rese
University Village
Uplands The
Vintage Creek
Whitfield Country Club Add
Whitfield Country Club Estates
Whitfield Country Club Heights
Whitfield Estates
Whitfield Estates Blks 1423 2
Whitfield Estates Blks 5563
Whitfield Estates Ctd
Whitfield Estates On Sarasota
Woodbrook
Woodbrook Ph I
Woodbrook Ph Iib
Woodlake Villas At Palmaire Ix
Woods Of Whitfield

- Tracy Gantt, REALTOR ®
- Tropic Shores Realty
- Mobile: 352.410.1013
- tracyganttbeachdreams@gmail.com





































