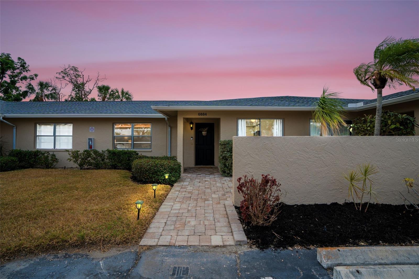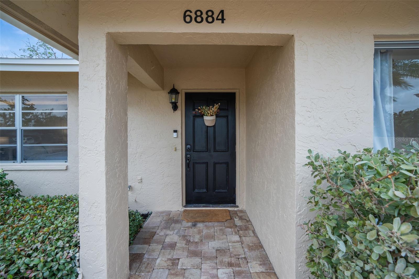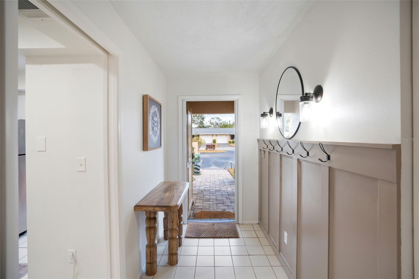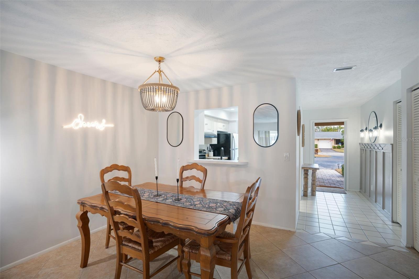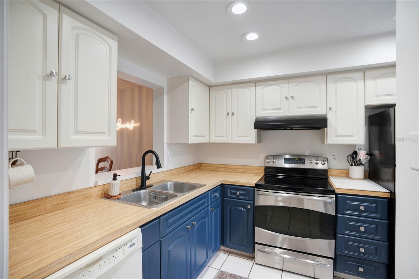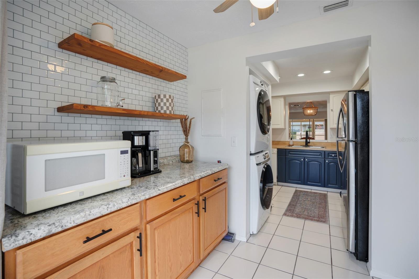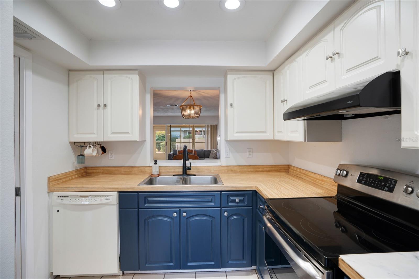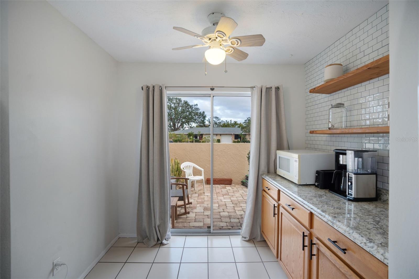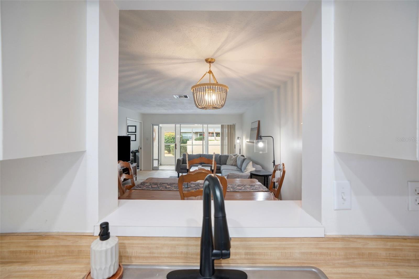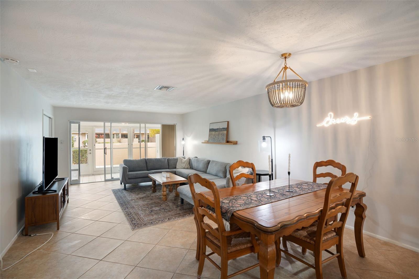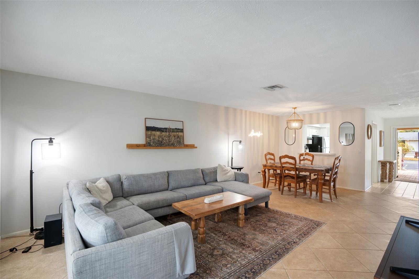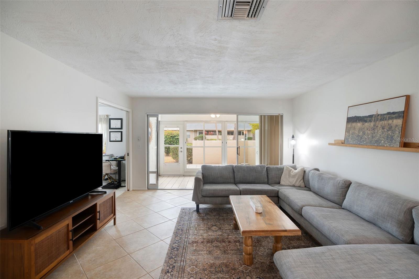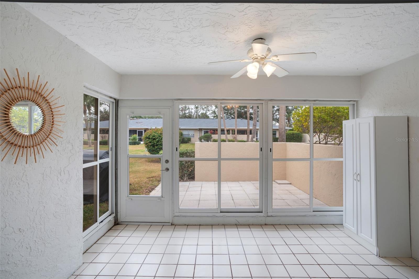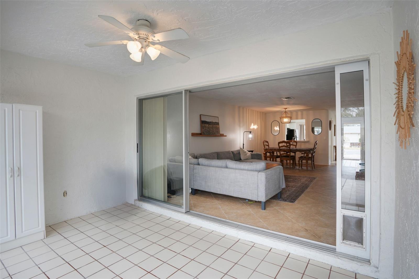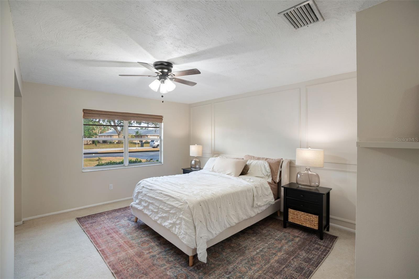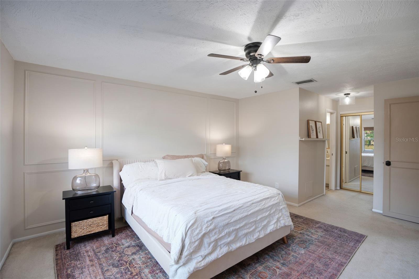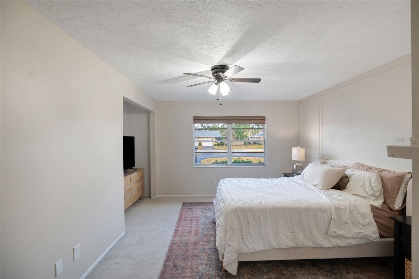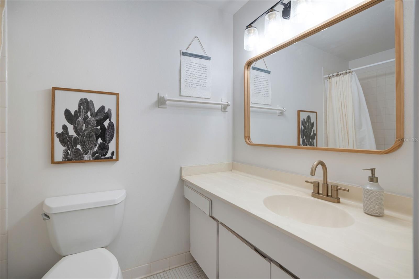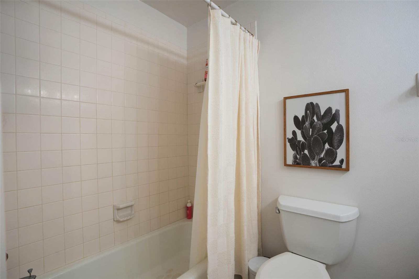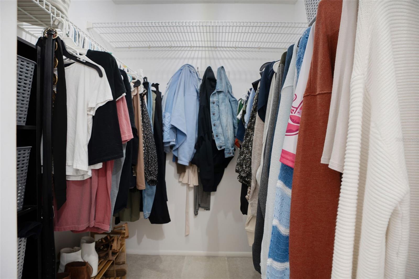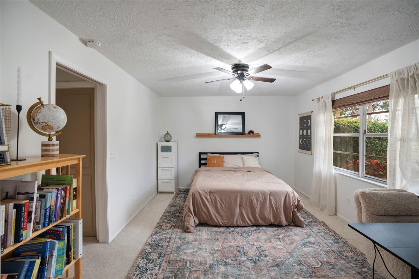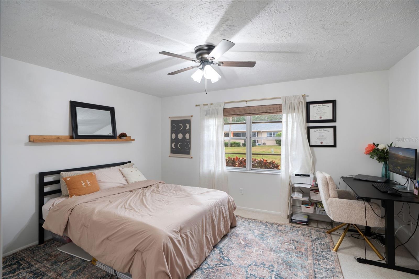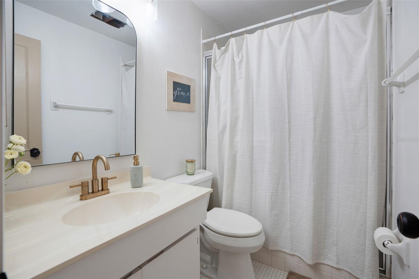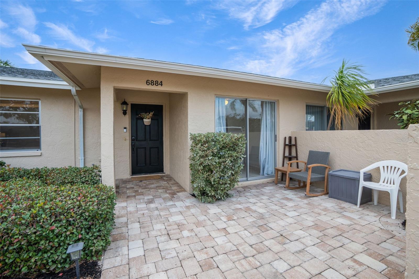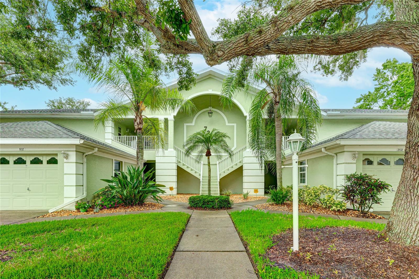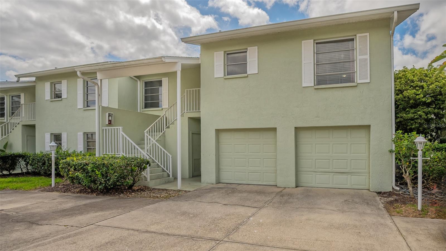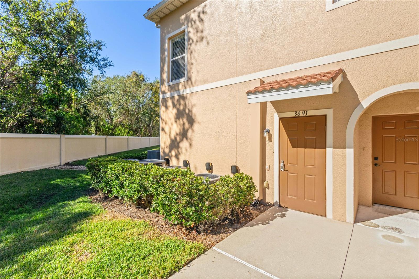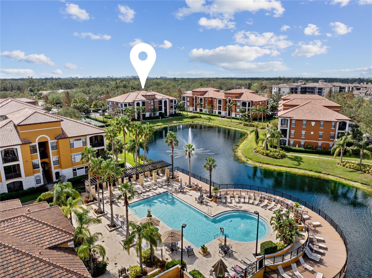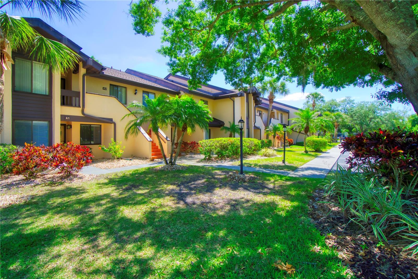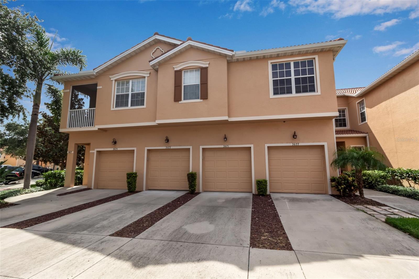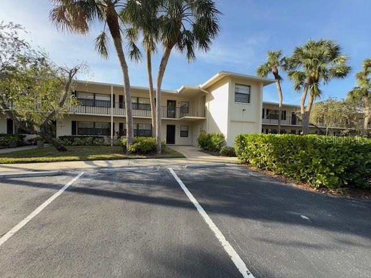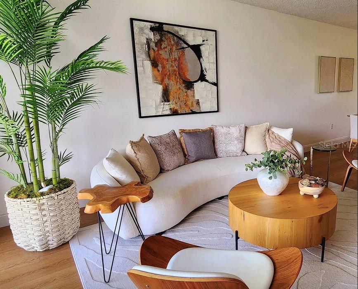6884 Country Club Lane, SARASOTA, FL 34243
Property Photos
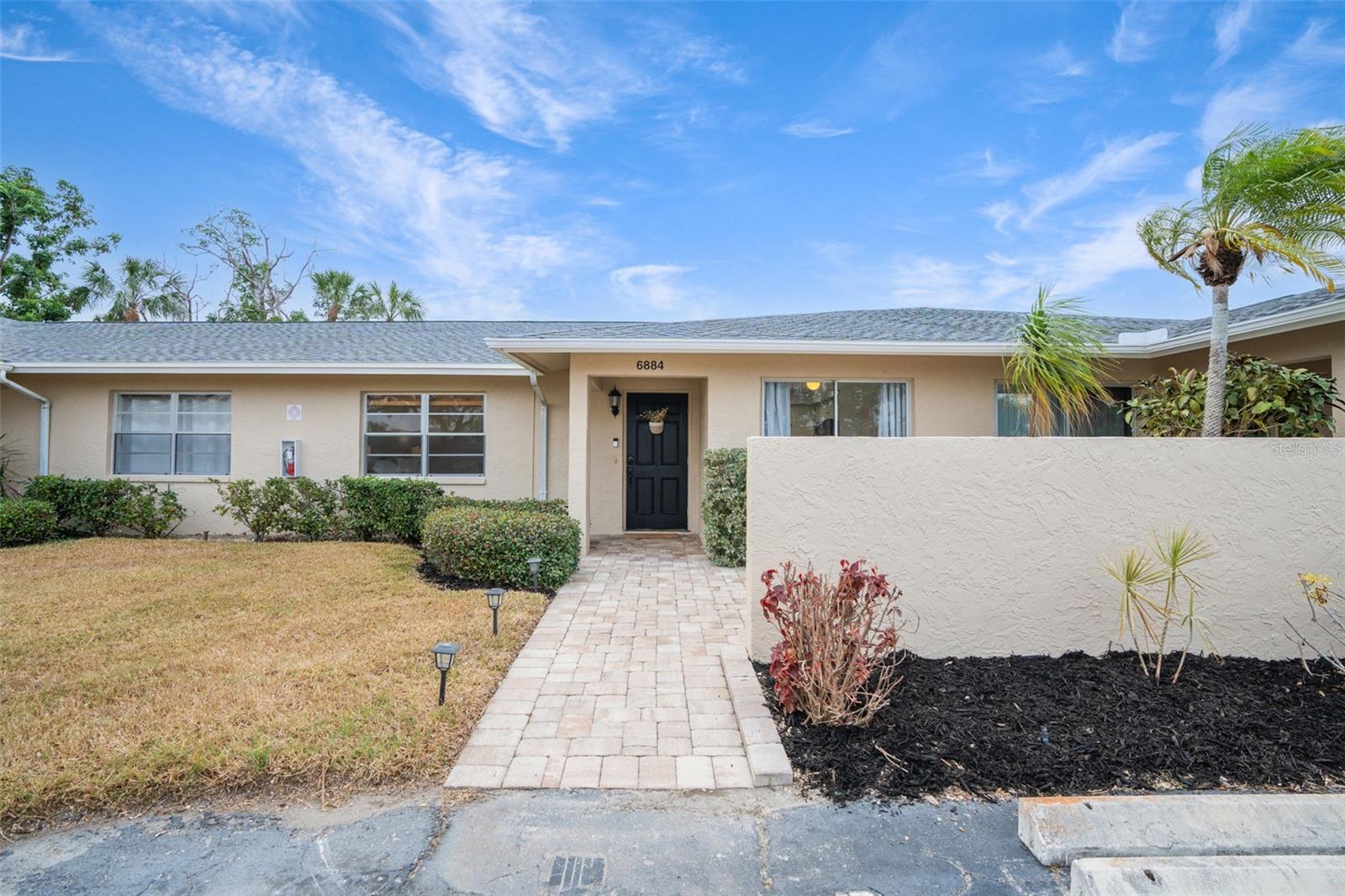
Would you like to sell your home before you purchase this one?
Priced at Only: $274,900
For more Information Call:
Address: 6884 Country Club Lane, SARASOTA, FL 34243
Property Location and Similar Properties
- MLS#: A4636004 ( Residential )
- Street Address: 6884 Country Club Lane
- Viewed: 2
- Price: $274,900
- Price sqft: $217
- Waterfront: No
- Year Built: 1979
- Bldg sqft: 1266
- Bedrooms: 2
- Total Baths: 2
- Full Baths: 2
- Days On Market: 2
- Additional Information
- Geolocation: 27.4183 / -82.4966
- County: MANATEE
- City: SARASOTA
- Zipcode: 34243
- Subdivision: Palmaire At Sarasota 10b
- Building: Palmaire At Sarasota 10b
- Elementary School: Kinnan
- Middle School: Braden River
- High School: Braden River
- Provided by: HARRY ROBBINS ASSOC INC
- Contact: Derek Robbins
- 941-924-8346

- DMCA Notice
-
DescriptionWelcome to this charming 2 bedroom, 2 bathroom condo located in the highly sought after community of Palm Aire. As you step inside from the front brick paver patio, youll immediately appreciate the open layout with tile flooring throughout the kitchen and living room. The light filled living area flows seamlessly from the kitchen, into the dining area, and living room making it perfect for entertaining. The enclosed lanai offers additional space for relaxing or enjoying the outdoors. Both generously sized bedrooms feature en suite bathrooms and ample closet space. Ideally situated just minutes from the upscale UTC Mall where there are a variety of shops and numerous dining options, easy access to I 75, and the beautiful beaches of Sarasota and Manatee Counties nearby. The community offers additional amenities including a heated pool within a short walk. New Roof in 2023 and Hot Water Heater in 2024! Whether youre looking for a primary residence or an investment property, this well maintained condo offers an excellent opportunity in a prime location.
Payment Calculator
- Principal & Interest -
- Property Tax $
- Home Insurance $
- HOA Fees $
- Monthly -
Features
Building and Construction
- Covered Spaces: 0.00
- Exterior Features: Other
- Flooring: Carpet, Tile
- Living Area: 1118.00
- Roof: Shingle
School Information
- High School: Braden River High
- Middle School: Braden River Middle
- School Elementary: Kinnan Elementary
Garage and Parking
- Garage Spaces: 0.00
Eco-Communities
- Water Source: Public
Utilities
- Carport Spaces: 0.00
- Cooling: Central Air
- Heating: Central, Electric
- Pets Allowed: Cats OK, Dogs OK
- Sewer: Public Sewer
- Utilities: Electricity Connected, Sewer Connected, Water Connected
Amenities
- Association Amenities: Recreation Facilities
Finance and Tax Information
- Home Owners Association Fee Includes: Common Area Taxes, Pool, Escrow Reserves Fund, Maintenance Structure, Maintenance Grounds, Sewer, Trash, Water
- Home Owners Association Fee: 1244.00
- Net Operating Income: 0.00
- Tax Year: 2024
Other Features
- Appliances: Disposal, Dryer, Range, Refrigerator, Washer
- Association Name: Progressive Community Management
- Association Phone: 941-921-5393
- Country: US
- Interior Features: Ceiling Fans(s)
- Legal Description: UNIT 145 PALM AIRE AT SARASOTA NO 10B A CONDO PI#19206.0260/2
- Levels: One
- Area Major: 34243 - Sarasota
- Occupant Type: Owner
- Parcel Number: 1920602602
- Zoning Code: RMF6/WPE
Similar Properties
Nearby Subdivisions
8609 Montserrat At Utc
Avista Of Palmaire Sec 1
Avista Of Palmaire Sec 1 Ph 2
Avista Of Palmaire Section 1
Club Villas At Palmaire Ph X
Eagle Creek Iii
Gardens At Palmaire Country Cl
Hidden Hollow
Montserrat At Utc
No 1 Palmaire Desoto Lakes Cc
Palm Lakes
Palmaire At Desoto
Palmaire At Sarasota 10b
Palmaire At Sarasota 10d
Palmaire At Sarasota 11b
Palmaire Desoto Lakes Country
Parkridge
Parkridge Ph 33 19
Pine Trace
Pinehurst Sec I
Pinehurst Sec Iii
Sarasota Cay Club Condo
Shadybrook Village Amd
Soleil Ph 1
Soleil Ph 11
Soleil Ph 19
Soleil Ph 26
Soleil Ph 3 31
Soleil Ph 39
The Preserves At Palmaire
Woodland Green

- Tracy Gantt, REALTOR ®
- Tropic Shores Realty
- Mobile: 352.410.1013
- tracyganttbeachdreams@gmail.com


