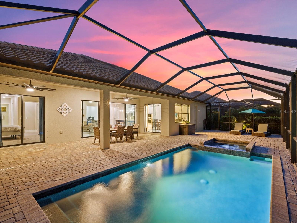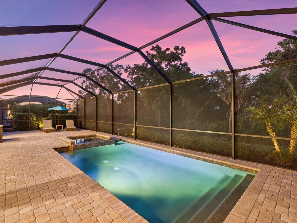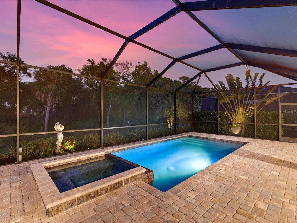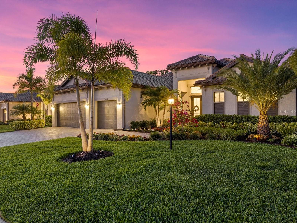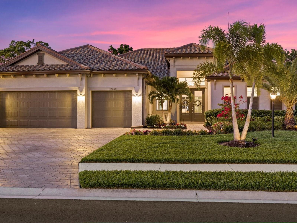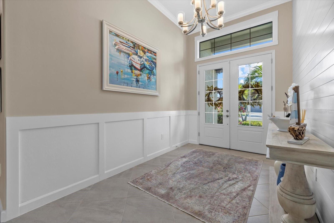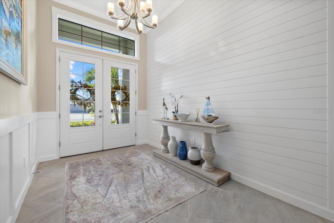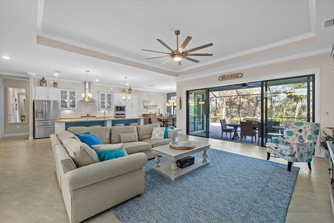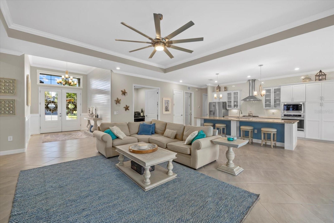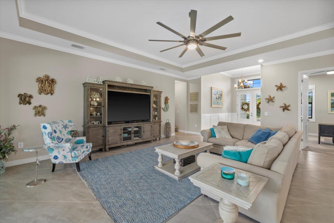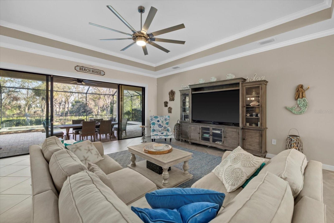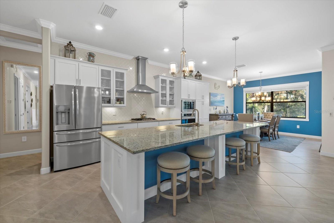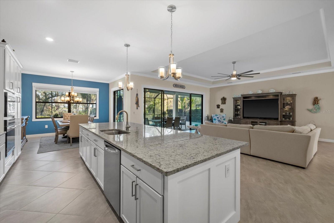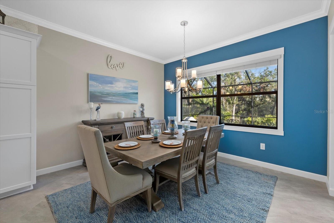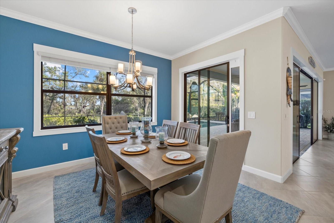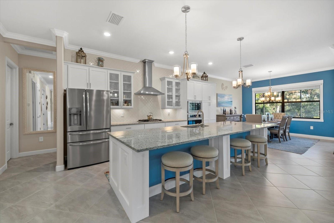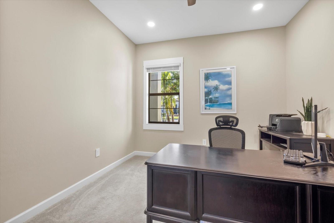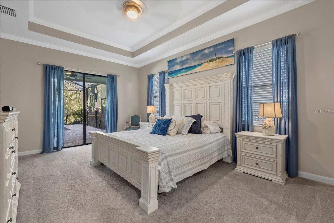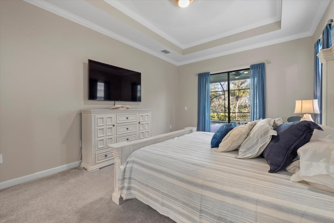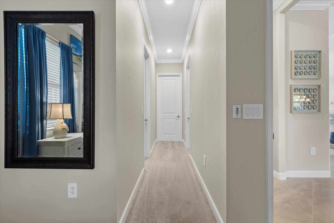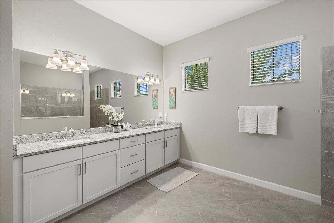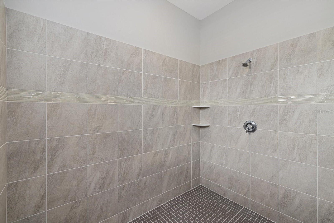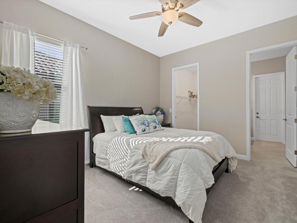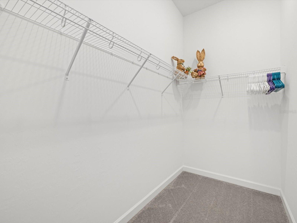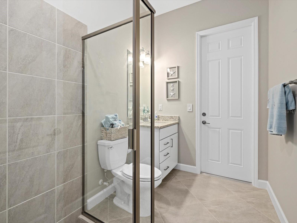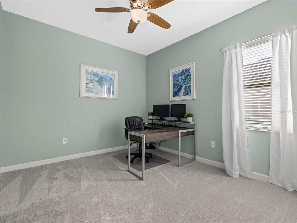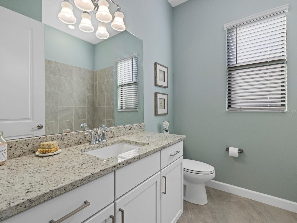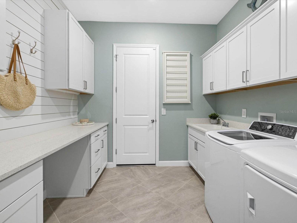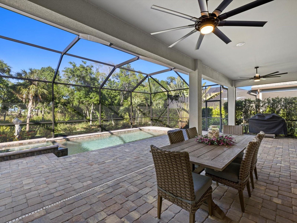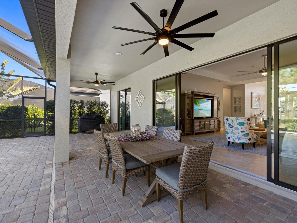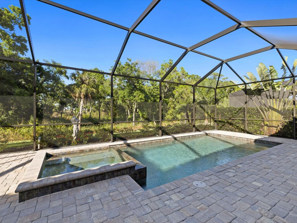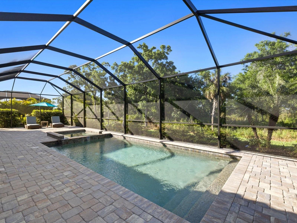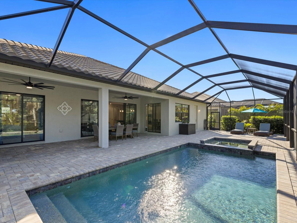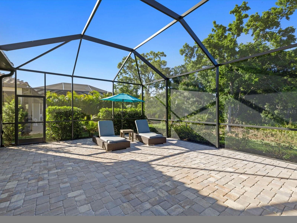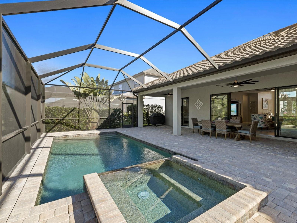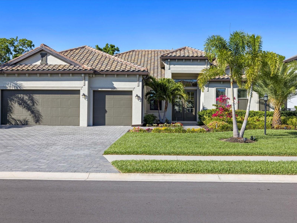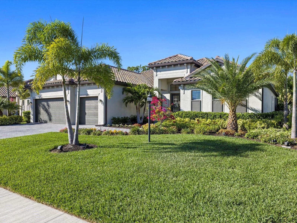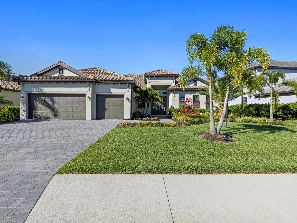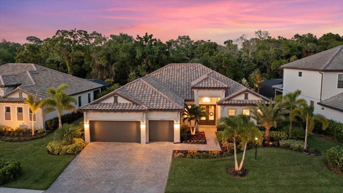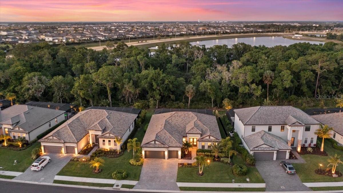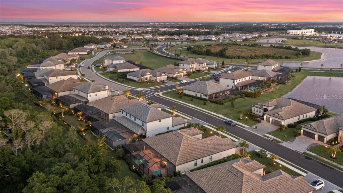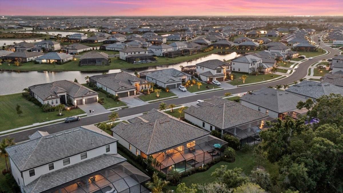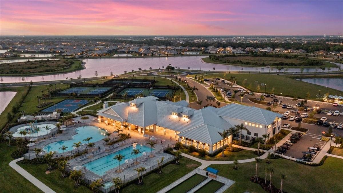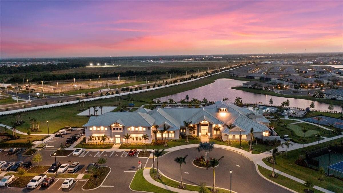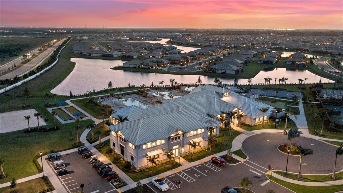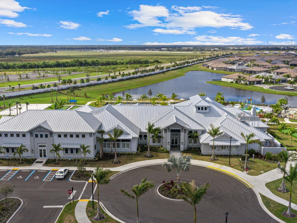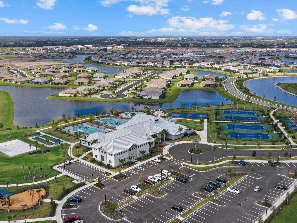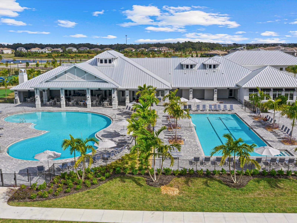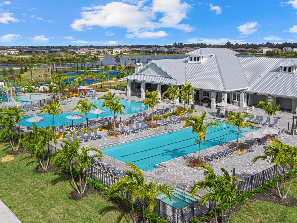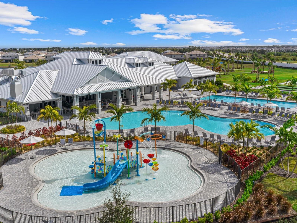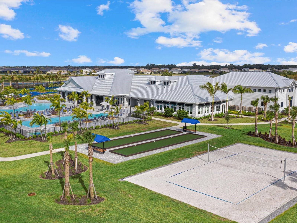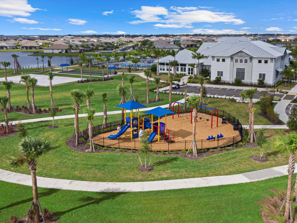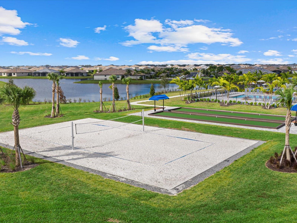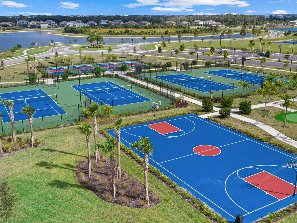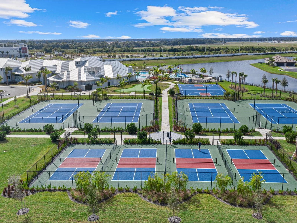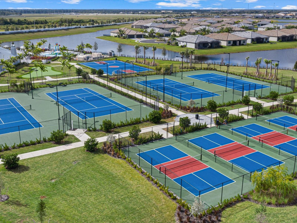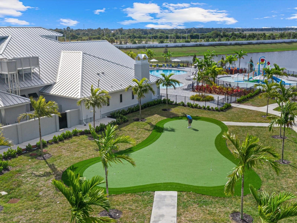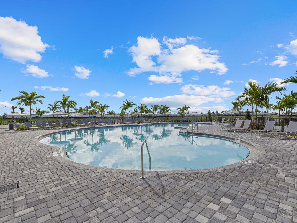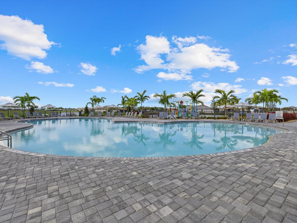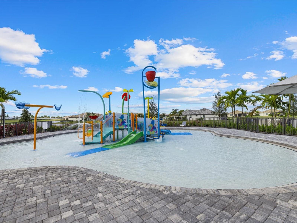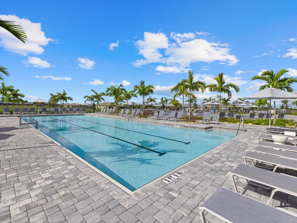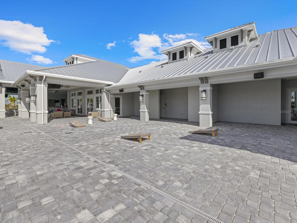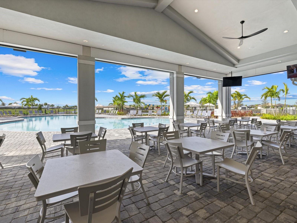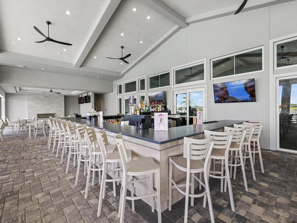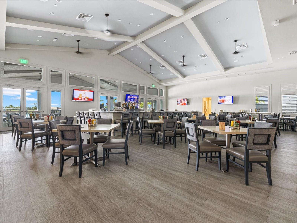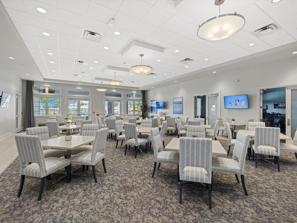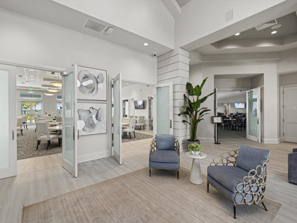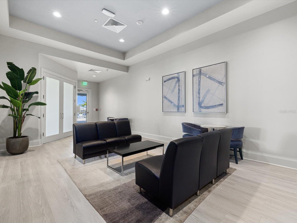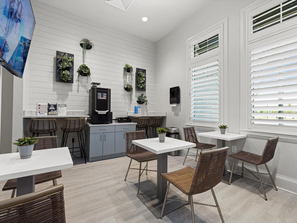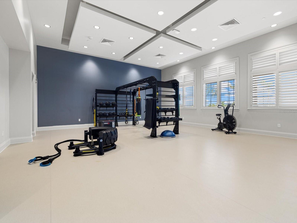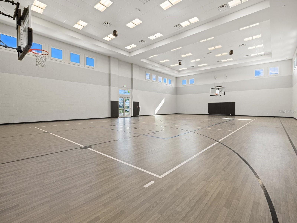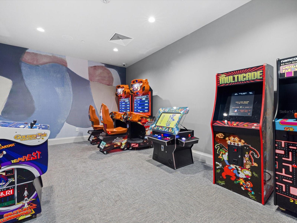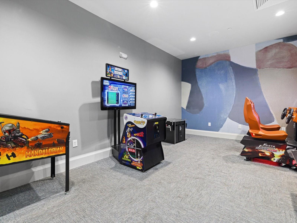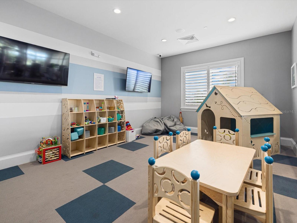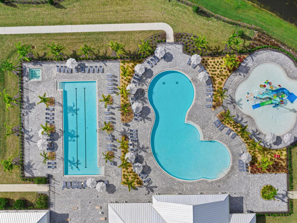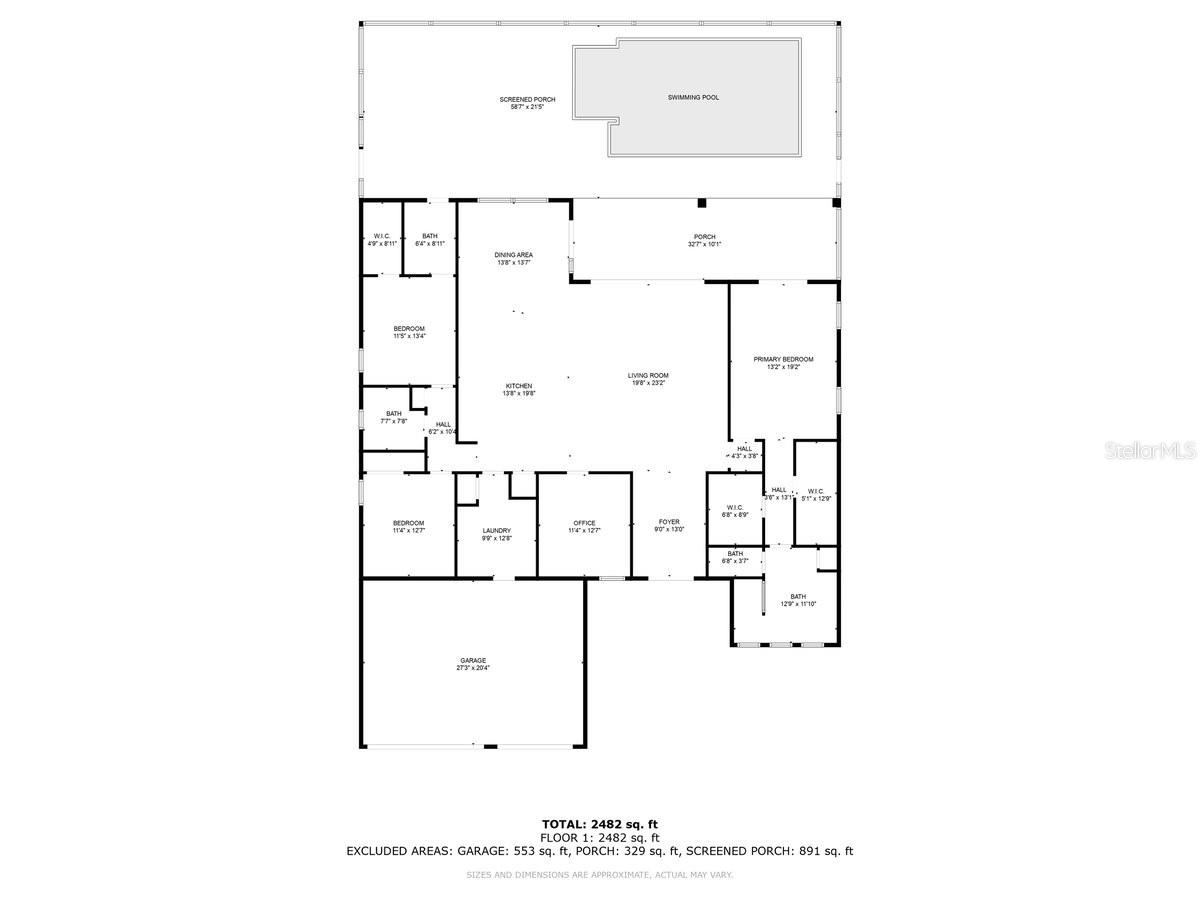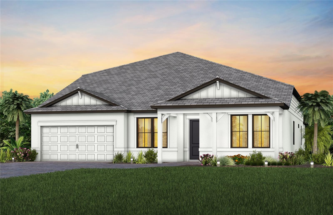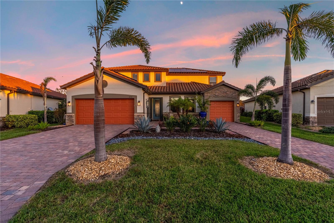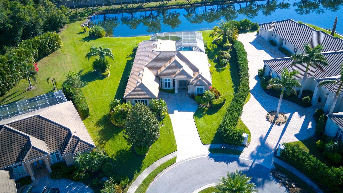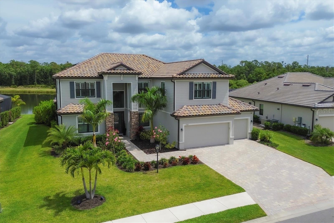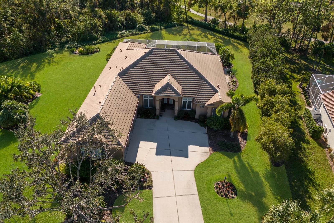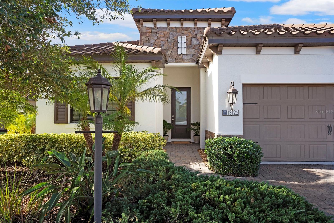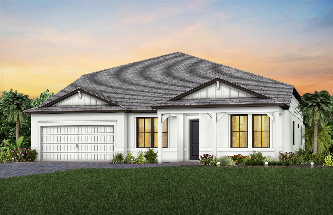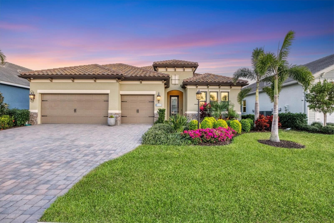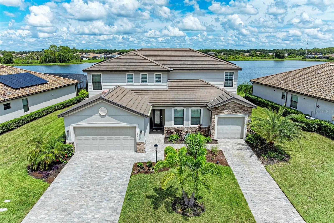16203 Tradewind Terrace, BRADENTON, FL 34211
Property Photos
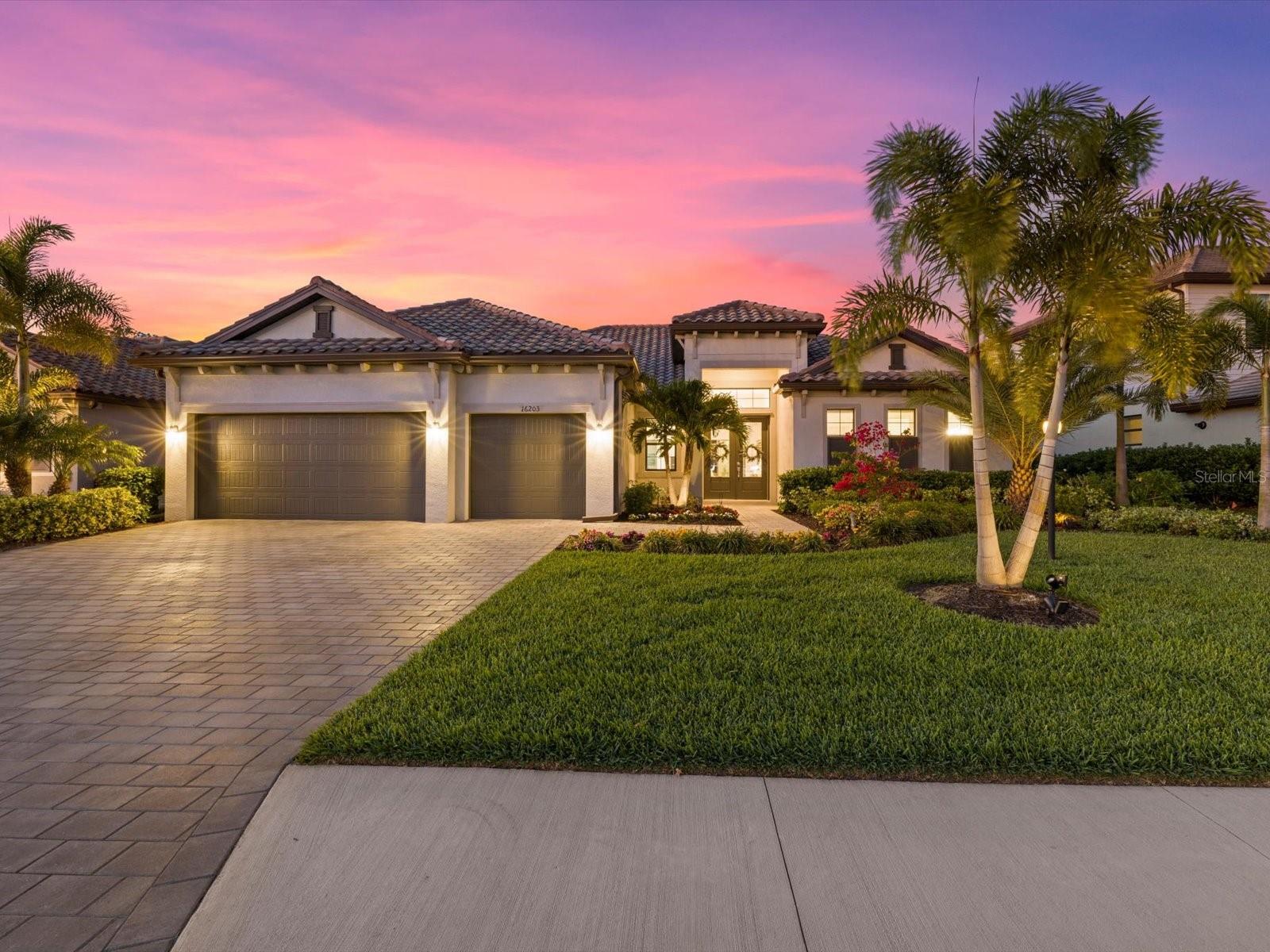
Would you like to sell your home before you purchase this one?
Priced at Only: $998,900
For more Information Call:
Address: 16203 Tradewind Terrace, BRADENTON, FL 34211
Property Location and Similar Properties
- MLS#: A4634709 ( Residential )
- Street Address: 16203 Tradewind Terrace
- Viewed: 5
- Price: $998,900
- Price sqft: $273
- Waterfront: No
- Year Built: 2021
- Bldg sqft: 3657
- Bedrooms: 3
- Total Baths: 3
- Full Baths: 3
- Garage / Parking Spaces: 3
- Days On Market: 4
- Additional Information
- Geolocation: 27.4532 / -82.3769
- County: MANATEE
- City: BRADENTON
- Zipcode: 34211
- Subdivision: Lorraine Lakes Ph I
- Elementary School: Gullett
- Middle School: Dr Mona Jain Middle
- High School: Lakewood Ranch High
- Provided by: LPT REALTY
- Contact: Jeremy Hartmark
- 877-366-2213

- DMCA Notice
-
DescriptionWelcome to the epitome of luxury living in the amenity rich village of Lorraine Lakes in Lakewood Ranch! This stunning Sunset model home is nestled on one of the most coveted private preserve view lots in the entire neighborhood, offering unparalleled tranquility and natural beauty. As you step into this magnificent residence, you're greeted by an inviting open concept layout that seamlessly blends modern elegance with comfort. Boasting 3 bedrooms and 3 full bathrooms, along with a convenient home office and a pool bath, this home provides ample space for both relaxation and productivity. The heart of the home is undoubtedly the expansive covered lanai and large pool deck, overlooking the serene preserve views. Imagine spending evenings watching breathtaking sunsets from your own private oasis, complete with a large pool and spa, perfect for entertaining or simply unwinding in style. The primary bedroom is a true retreat, featuring dual master closets and a lavish en suite bathroom, offering a sanctuary of relaxation and luxury. No detail has been spared in the custom upgraded kitchen and laundry room, showcasing top of the line finishes and appliances that will delight any culinary enthusiast or laundry aficionado. With an expansive 3 car garage, there's plenty of space for parking, storing toys, and accommodating storage needs. Included with the purchase is a multi fuel generator that can power your necessities should the need arise, with an easy hookup to the professionally installed transfer switch. Beyond the luxurious confines of this home, residents of Lorraine Lakes enjoy access to a gated community with a plethora of amenities. The massive amenity center boasts its very own restaurant and tiki bar, a state of the art fitness center, arcade room, dining room, and indoor and outdoor sports facilities including basketball, volleyball, pickle ball, tennis, and bocce. Plus, there's a splash pad and putting green for added enjoyment. Conveniently located near the LWR Sports complex, A rated schools, Waterside, LWR Main Street, UTC, and just a short drive to Downtown Bradenton, Downtown Sarasota, Tampa, St Petersburg, the pristine sugar sand beaches of the Gulf Coast, and even Orlando, this home offers the perfect blend of luxury, convenience, and access to all that Florida living has to offer. Furnishings are available on a separate contract or they can be included with a reasonable offer.
Payment Calculator
- Principal & Interest -
- Property Tax $
- Home Insurance $
- HOA Fees $
- Monthly -
Features
Building and Construction
- Covered Spaces: 0.00
- Exterior Features: Hurricane Shutters, Irrigation System, Lighting, Rain Gutters, Sidewalk, Sliding Doors
- Flooring: Carpet, Tile
- Living Area: 2650.00
- Roof: Tile
School Information
- High School: Lakewood Ranch High
- Middle School: Dr Mona Jain Middle
- School Elementary: Gullett Elementary
Garage and Parking
- Garage Spaces: 3.00
Eco-Communities
- Pool Features: Child Safety Fence, Gunite, Heated, In Ground
- Water Source: Public
Utilities
- Carport Spaces: 0.00
- Cooling: Central Air
- Heating: Central, Electric, Heat Pump
- Pets Allowed: Yes
- Sewer: Public Sewer
- Utilities: Cable Connected, Electricity Connected, Fiber Optics, Natural Gas Connected, Public, Sewer Connected, Sprinkler Recycled, Street Lights, Underground Utilities, Water Connected
Amenities
- Association Amenities: Basketball Court, Cable TV, Clubhouse, Fence Restrictions, Fitness Center, Gated, Lobby Key Required, Park, Pickleball Court(s), Playground, Pool, Recreation Facilities, Security, Spa/Hot Tub, Tennis Court(s)
Finance and Tax Information
- Home Owners Association Fee Includes: Guard - 24 Hour, Cable TV, Common Area Taxes, Pool, Maintenance Grounds, Recreational Facilities
- Home Owners Association Fee: 748.00
- Net Operating Income: 0.00
- Tax Year: 2023
Other Features
- Appliances: Built-In Oven, Cooktop, Dishwasher, Disposal, Dryer, Gas Water Heater, Microwave, Range Hood, Refrigerator, Tankless Water Heater, Washer
- Association Name: Jessilyn Quigley
- Association Phone: 941-777-7150
- Country: US
- Interior Features: Ceiling Fans(s), Coffered Ceiling(s), Crown Molding, Eat-in Kitchen, High Ceilings, Kitchen/Family Room Combo, Living Room/Dining Room Combo, Open Floorplan, Primary Bedroom Main Floor, Solid Surface Counters, Split Bedroom, Stone Counters, Thermostat, Tray Ceiling(s), Walk-In Closet(s)
- Legal Description: LOT 60, LORRAINE LAKES PH I PI #5812.0300/9
- Levels: One
- Area Major: 34211 - Bradenton/Lakewood Ranch Area
- Occupant Type: Owner
- Parcel Number: 581203009
- Style: Coastal
- View: Trees/Woods, Water
- Zoning Code: RES
Similar Properties
Nearby Subdivisions
Arbor Grande
Avalon Woods
Avaunce
Bridgewater Ph I At Lakewood R
Bridgewater Ph Ii At Lakewood
Bridgewater Ph Iii At Lakewood
Central Park Ph B1
Central Park Subphase A1a
Central Park Subphase A2a
Central Park Subphase B2a B2c
Central Park Subphase B2b
Central Park Subphase D1aa
Central Park Subphase D1ba D2
Central Park Subphase D1bb D2a
Central Park Subphase G1c
Cresswind Ph I Subph A B
Cresswind Ph Ii Subph A B C
Cresswind Ph Iii
Eagle Trace
Eagle Trace Ph Iic
Eagle Trace Ph Iiib
Harmony At Lakewood Ranch Ph I
Indigo Ph Ii Iii
Indigo Ph Iv V
Indigo Ph Vi Subphase 6a 6b 6
Indigo Ph Vi Subphase 6b 6c R
Indigo Ph Vii Subphase 7a 7b
Indigo Ph Viii Subph 8a 8b 8c
Lakewood Park
Lakewood Ranch
Lakewood Ranch Solera Ph Ia I
Lakewood Ranch Solera Ph Ic I
Lorraine Lakes
Lorraine Lakes Ph I
Lorraine Lakes Ph Iia
Lorraine Lakes Ph Iib1 Iib2
Lorraine Lakes Ph Iib3 Iic
Mallory Park Ph I A C E
Mallory Park Ph I D Ph Ii A
Mallory Park Ph Ii Subph C D
Not Applicable
Palisades Ph I
Panther Ridge
Park East At Azario
Park East At Azario Ph I Subph
Polo Run
Polo Run Ph Ia Ib
Polo Run Ph Iia Iib
Polo Run Ph Iic Iid Iie
Pomello Park
Rosedale
Rosedale 1
Rosedale 2
Rosedale 5
Rosedale 7
Rosedale 8 Westbury Lakes
Rosedale Add Ph I
Rosedale Add Ph Ii
Rosedale Highlands Ph A
Rosedale Highlands Subphase B
Rosedale Highlands Subphase C
Rosedale Highlands Subphase D
Sapphire Point
Sapphire Point Ph I Ii Subph
Sapphire Point Ph Iiia
Serenity Creek
Serenity Creek Rep Of Tr N
Solera At Lakewood Ranch
Solera At Lakewood Ranch Ph Ii
Star Farms
Star Farms At Lakewood Ranch
Star Farms Ph Iiv
Star Farms Ph Iv Subph D E
Sweetwater At Lakewood Ranch P
Sweetwater In Lakewood Ranch
Sweetwater Villas At Lakewood
Waterbury Tracts Continued
Woodleaf Hammock Ph I

- Tracy Gantt, REALTOR ®
- Tropic Shores Realty
- Mobile: 352.410.1013
- tracyganttbeachdreams@gmail.com


