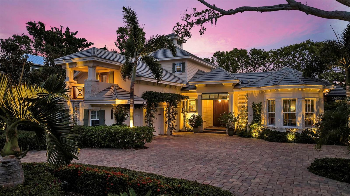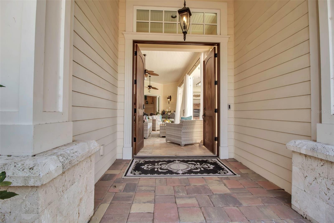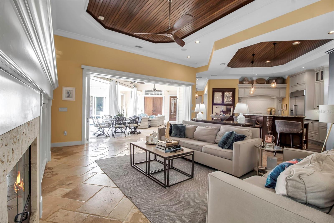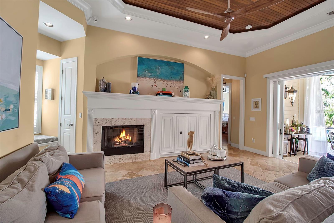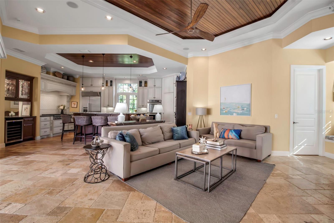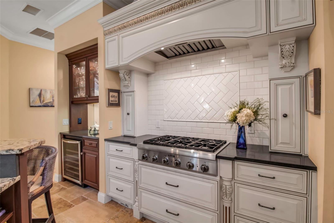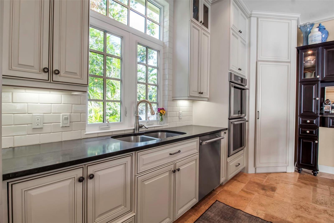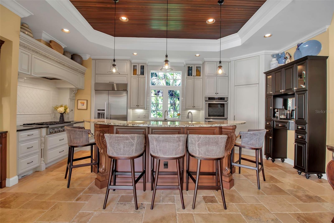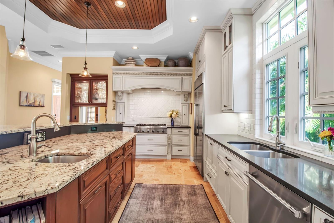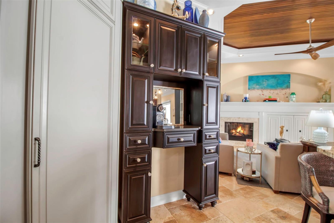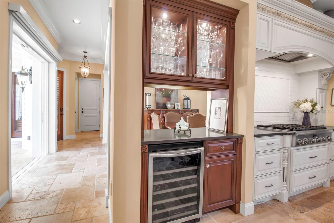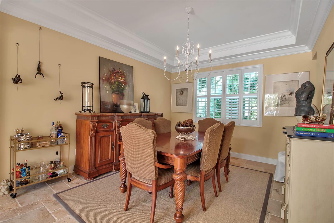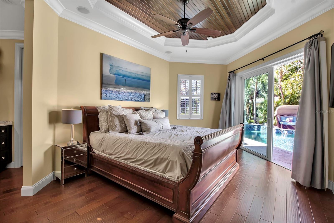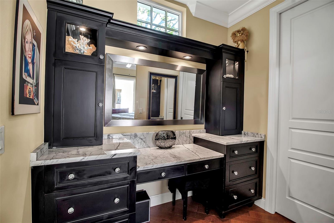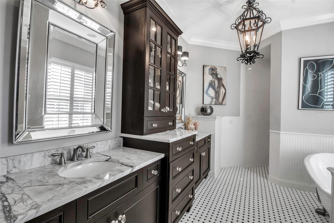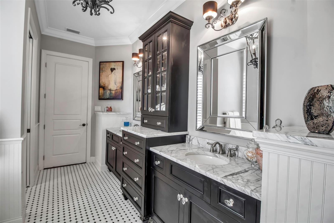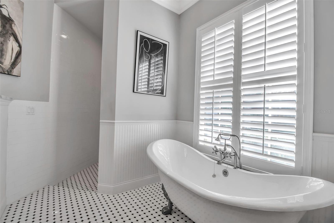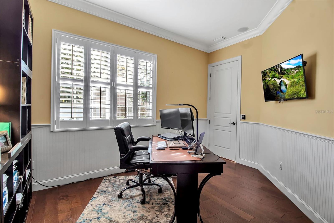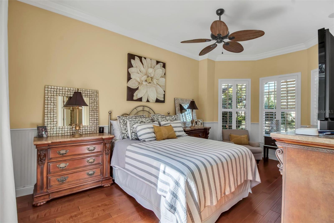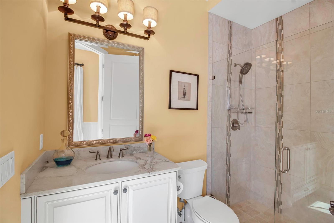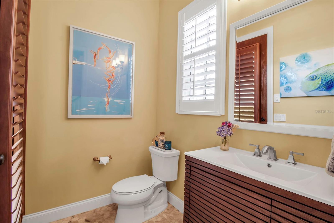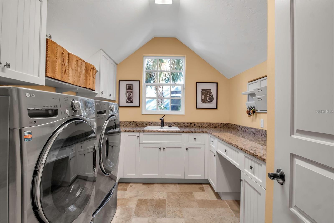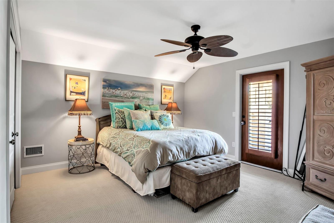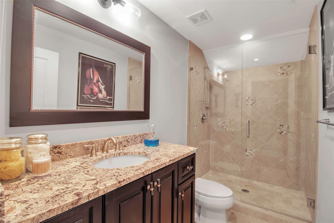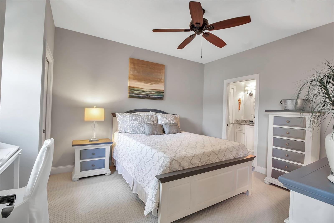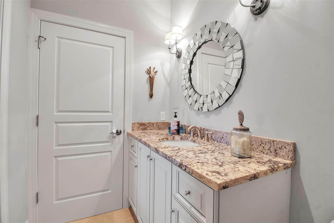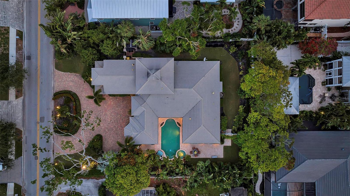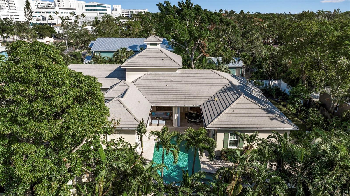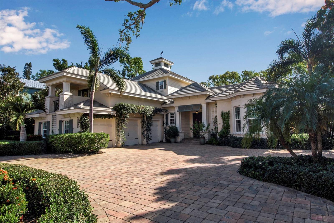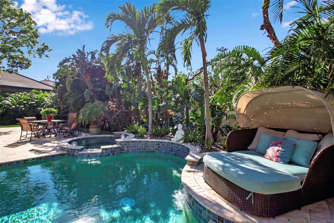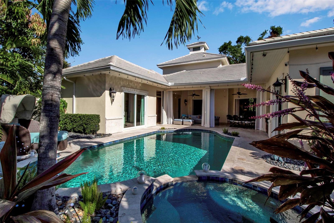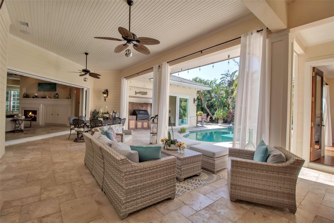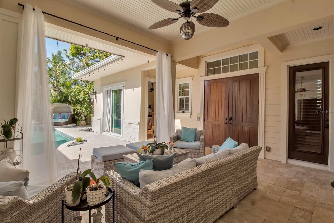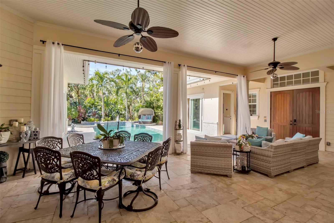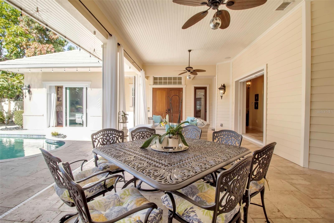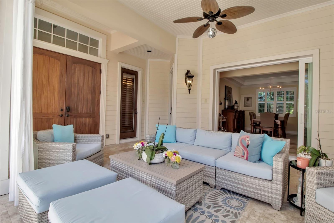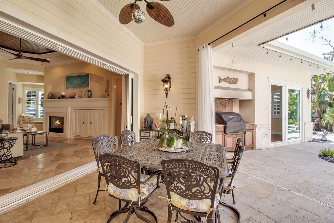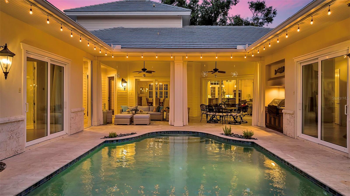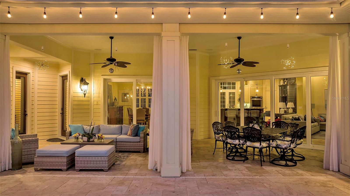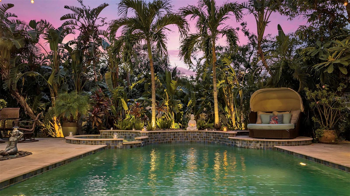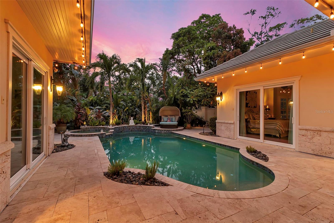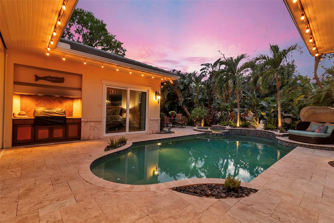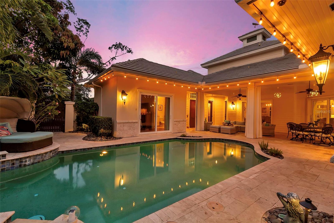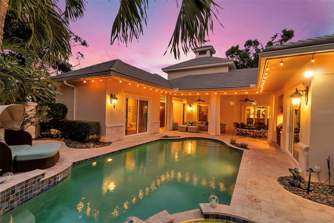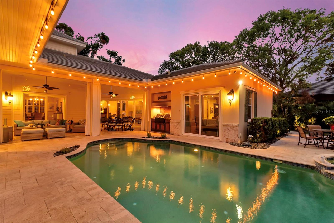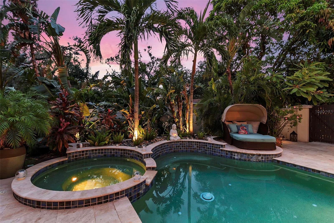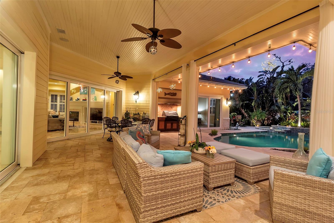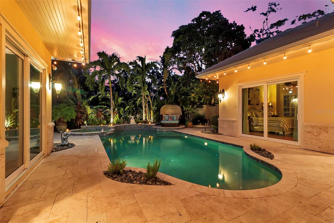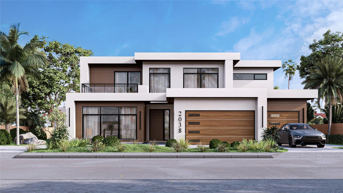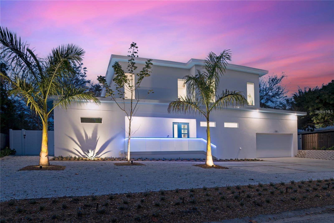1718 Hillview Street, SARASOTA, FL 34239
Property Photos
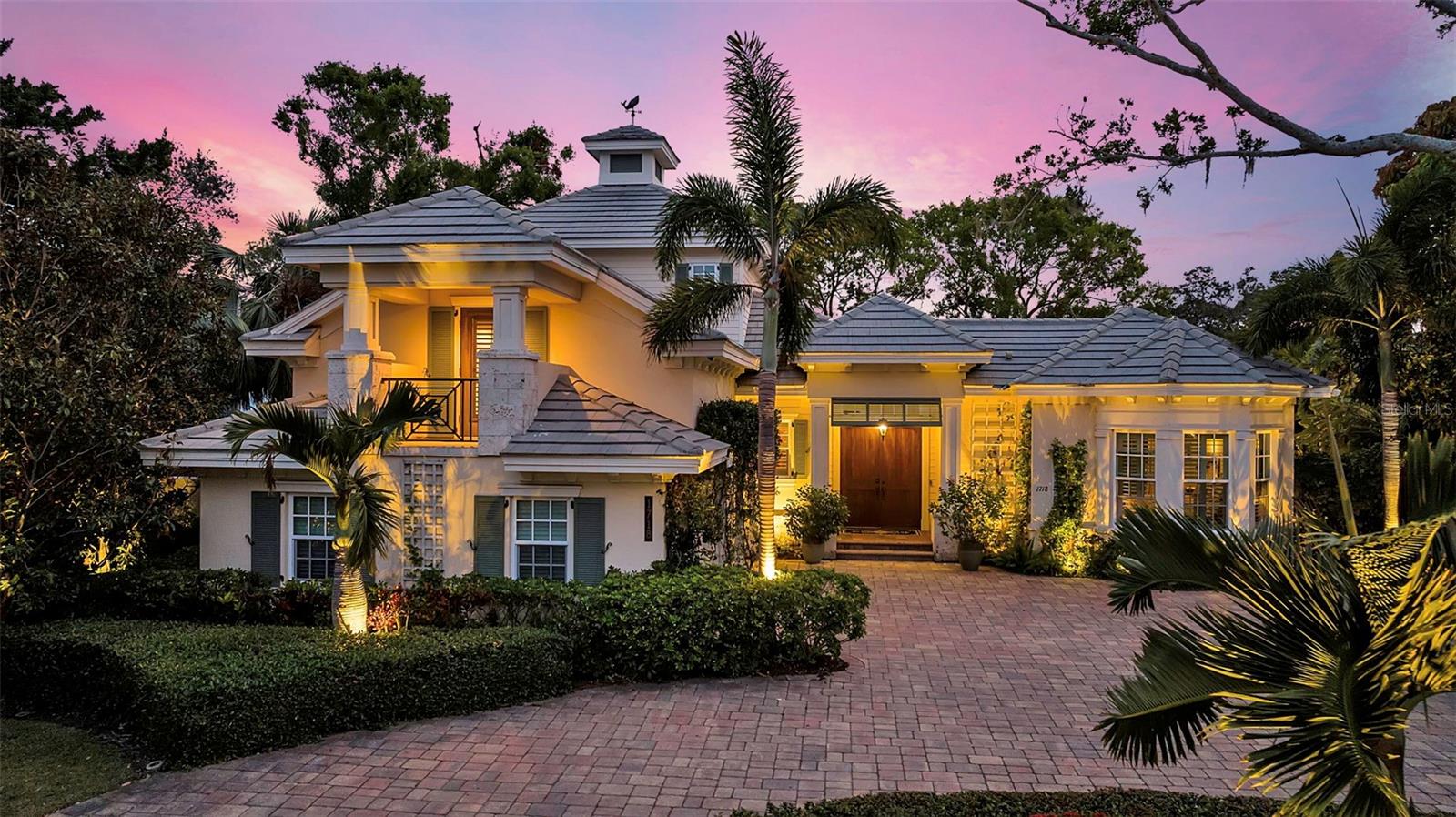
Would you like to sell your home before you purchase this one?
Priced at Only: $3,450,000
For more Information Call:
Address: 1718 Hillview Street, SARASOTA, FL 34239
Property Location and Similar Properties
- MLS#: A4632016 ( Residential )
- Street Address: 1718 Hillview Street
- Viewed: 18
- Price: $3,450,000
- Price sqft: $775
- Waterfront: No
- Year Built: 2014
- Bldg sqft: 4450
- Bedrooms: 4
- Total Baths: 5
- Full Baths: 4
- 1/2 Baths: 1
- Garage / Parking Spaces: 3
- Days On Market: 21
- Additional Information
- Geolocation: 27.3162 / -82.5353
- County: SARASOTA
- City: SARASOTA
- Zipcode: 34239
- Subdivision: Nichols Sarasota Heights
- Provided by: MICHAEL SAUNDERS & COMPANY
- Contact: Jennifer Linehan
- 941-951-6660

- DMCA Notice
-
DescriptionRarely available in this coveted neighborhood, this exquisite property offers the best of Sarasota living with over 3,200 square feet of living space, sited on a third of an acre of lush landscape and seamless indoor outdoor spaces, perfect for entertaining. Located in the heart of Southside Village, West of the Trail, this custom built Todd Johnston home, completed in 2014, features luxurious upgrades throughout, blending modern design with the tranquility of a private sanctuary. As you enter the home, you're greeted by an exquisite tropical oasis outdoor living and dining spaces, a private pool and a full summer kitchen. Once inside the home, the expansive great room with abundant natural light, soaring ceilings, and sliding glass doors that open directly to the pool and outdoor living spaces, create an ideal flow for entertaining. The chef's kitchen is a true highlight, with solid wood cabinets, granite countertops, and top of the line stainless steel appliancesperfect for preparing gourmet meals. The main living floor is home to a private owner's suite, a serene retreat with ample space and a spa like ensuite bathroom and a separate spacious office. Two additional bedrooms, a bonus room, and two full baths are located upstairs, offering privacy and comfort for family or guests. A separate guest house, complete with a bedroom and full bath, is perfectly positioned next to the pool and outdoor living area, providing a wonderful space for visitors or a quiet getaway. The home also features a three car garage and carefully landscaped grounds, creating an inviting atmosphere both inside and out. The backyard is designed for ultimate relaxation and entertainment, with a sparkling pool, lush greenery, and a covered lanai areaideal for outdoor dining, lounging, or hosting gatherings. The back of the home faces south, ensuring plenty of sunshine throughout the day. Located just steps from Morton's Market and the shops and restaurants of Southside Village, and only a short drive to downtown Sarasota and the area's world class beaches, this home offers the perfect combination of luxury, convenience, and location. With its thoughtful design, premium finishes, and coveted location, this property is truly a gem in Sarasota, West of the Trail. Schedule your private tour today and experience all that this stunning home has to offer!
Payment Calculator
- Principal & Interest -
- Property Tax $
- Home Insurance $
- HOA Fees $
- Monthly -
Features
Building and Construction
- Builder Model: Datura Model
- Builder Name: Todd Johnston
- Covered Spaces: 0.00
- Exterior Features: Balcony, Courtyard, Garden, Irrigation System, Lighting, Outdoor Grill, Outdoor Kitchen, Outdoor Shower, Private Mailbox, Rain Gutters, Sidewalk, Sliding Doors
- Fencing: Vinyl, Wood
- Flooring: Travertine, Wood
- Living Area: 3220.00
- Other Structures: Guest House, Outdoor Kitchen
- Roof: Tile
Property Information
- Property Condition: Completed
Land Information
- Lot Features: City Limits, Landscaped, Oversized Lot, Sidewalk, Paved
Garage and Parking
- Garage Spaces: 3.00
Eco-Communities
- Pool Features: Auto Cleaner, Heated, In Ground, Lighting
- Water Source: Public
Utilities
- Carport Spaces: 0.00
- Cooling: Central Air, Zoned
- Heating: Central, Electric
- Pets Allowed: Yes
- Sewer: Public Sewer
- Utilities: BB/HS Internet Available, Cable Available, Electricity Connected, Natural Gas Connected, Public, Sewer Connected, Sprinkler Well, Street Lights, Water Connected
Finance and Tax Information
- Home Owners Association Fee: 0.00
- Net Operating Income: 0.00
- Tax Year: 2024
Other Features
- Appliances: Built-In Oven, Convection Oven, Cooktop, Dishwasher, Disposal, Dryer, Gas Water Heater, Microwave, Range Hood, Refrigerator, Washer, Wine Refrigerator
- Country: US
- Furnished: Unfurnished
- Interior Features: Built-in Features, Ceiling Fans(s), Central Vaccum, Dry Bar, High Ceilings, In Wall Pest System, Kitchen/Family Room Combo, Open Floorplan, Primary Bedroom Main Floor, Solid Wood Cabinets, Split Bedroom, Stone Counters, Thermostat, Vaulted Ceiling(s), Walk-In Closet(s), Window Treatments
- Legal Description: W 21 FT OF LOT 9 & LOT 10 & E 37 FT OF LOT 11 BLK B NICHOLS SUB IN SARASOTA HEIGHTS
- Levels: Two
- Area Major: 34239 - Sarasota/Pinecraft
- Occupant Type: Owner
- Parcel Number: 2037150044
- Style: Custom, Florida, Key West
- View: Garden, Pool
- Views: 18
- Zoning Code: RSF2
Similar Properties
Nearby Subdivisions
Akin Acres
Arlington Park
Avon Heights 2
Bahia Vista Highlands
Bay View Heights
Bay View Heights Add
Bayview
Blossom Brook
Brunks Add To City Of Sarasota
Burton Lane
Cherokee Lodge
Cherokee Park
Cherokee Park 2
Cordova Gardens V
Desota Park
Euclid Sub
Floyd Cameron Sub
Greenwich
Grove Heights
Grove Lawn Rep
Harbor Acres
Harbor Acres Estate Section
Harbor Acres Sec 2
Hartsdale
Hibiscus Park 2
Highland Park 2
Hills Sub
Homecroft
Homelands Dev Corp Sub
Hudson Bayou
Hyde Park Citrus Sub
Hyde Park Heights
Joiner
Joiners A L Sub
La Linda Terrace
Lewis Combs Sub
Linda Loma
Loma Linda Park
Loma Linda Park Resub
Long Meadow
Mcclellan Park
Nichols Sarasota Heights
Not Applicable
Orange Park
Pinecraft
Pittmancampo Sub
Poinsettia Park 2
Pomelo Place Resub
Purtz
Rustic Lodge
Rustic Lodge 2
Rustic Lodge 4
San Remo Estates
Shoreland Woods Sub
Singletarys Sub
South Gate
South Gate Village Green 01
South Gate Village Green 04
South Gate Village Green 07
South Gate Village Green 08
South Gate Village Green 09
South Gate Vlg Green 10
South Side Park
Southgate
Sunnyside Park
Sunset Bay Sub
Tatums J W Add Sarasota Height
Turners J C Sub
Village Green
Village Green Club Estates

- Tracy Gantt, REALTOR ®
- Tropic Shores Realty
- Mobile: 352.410.1013
- tracyganttbeachdreams@gmail.com


