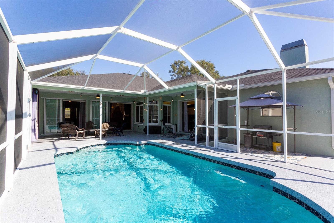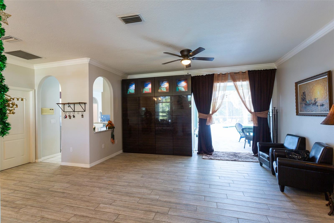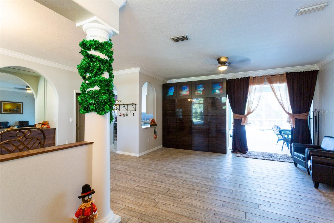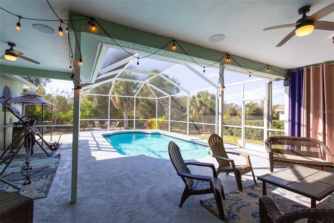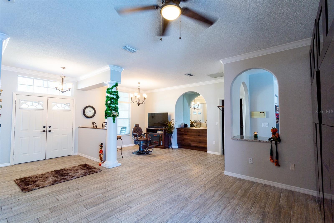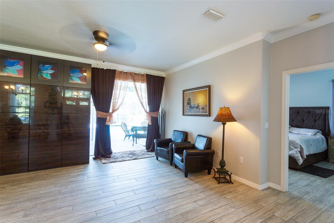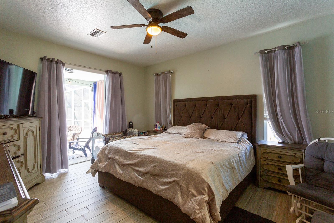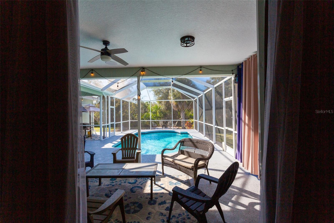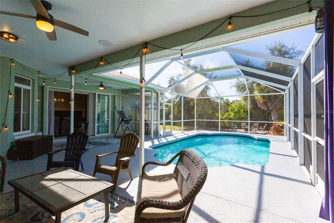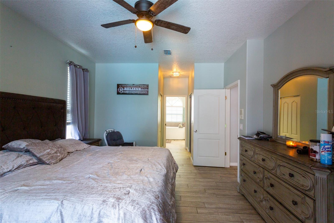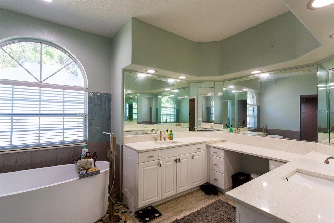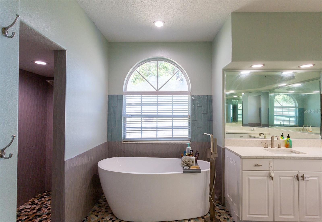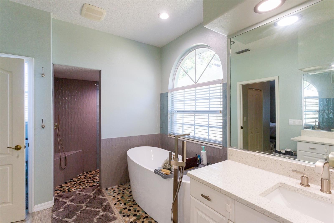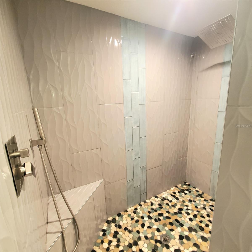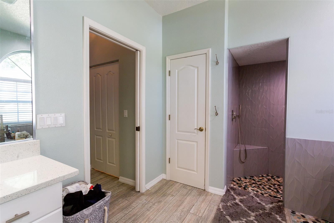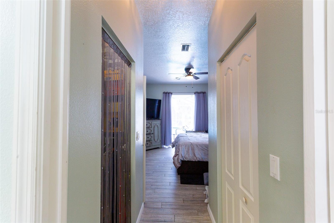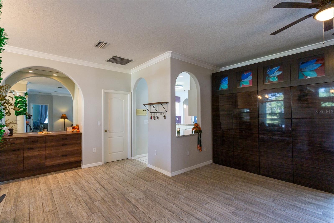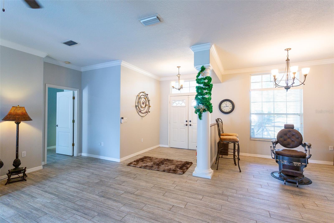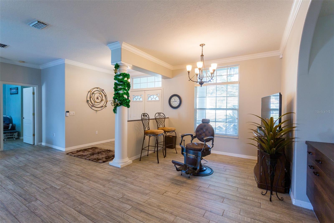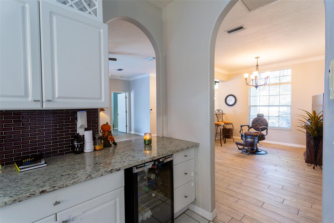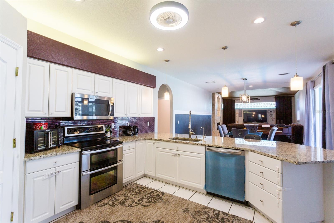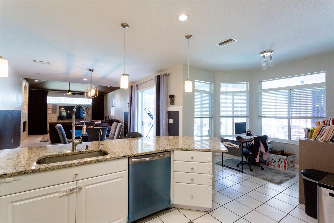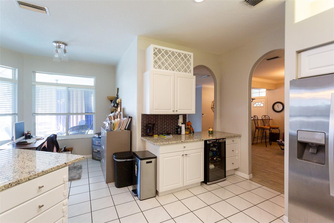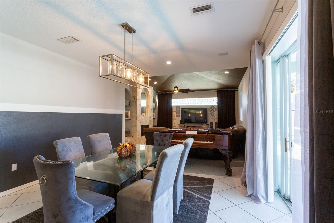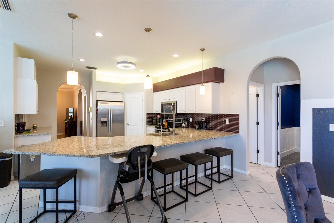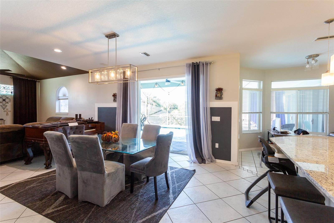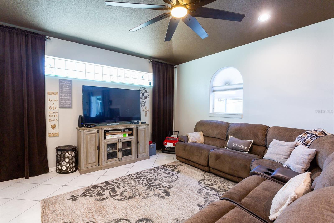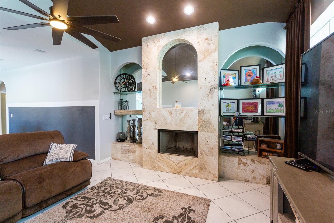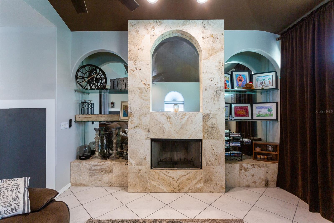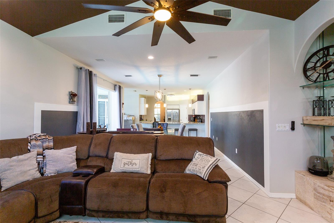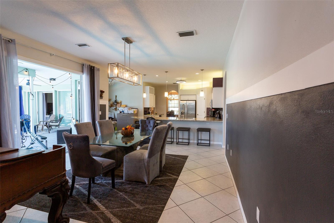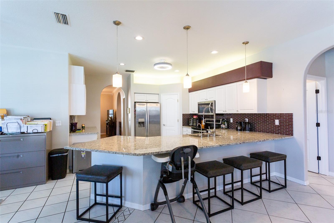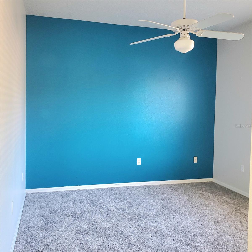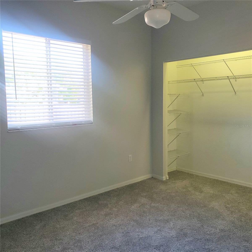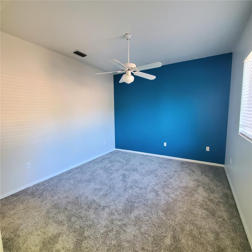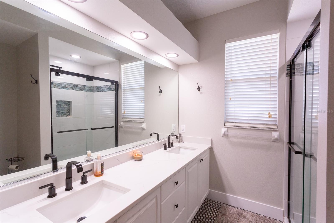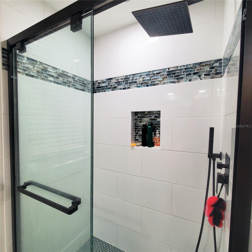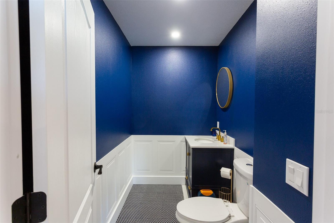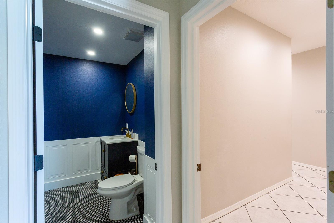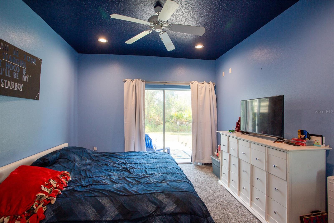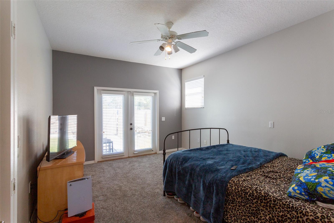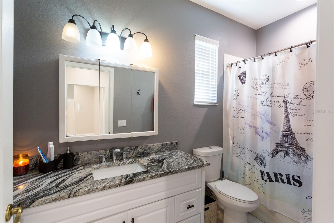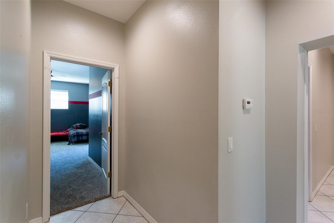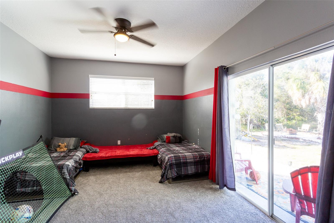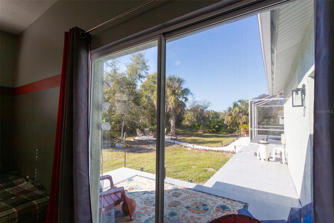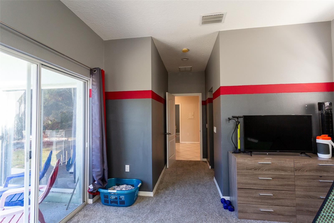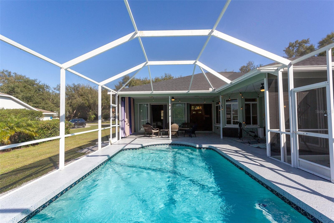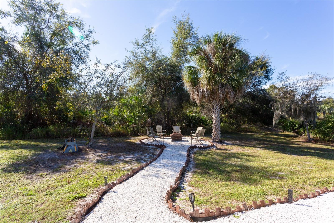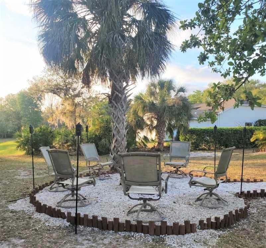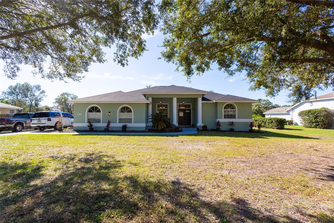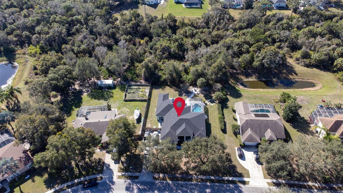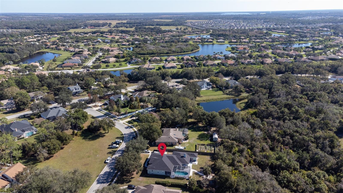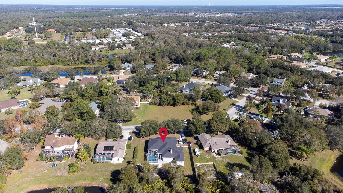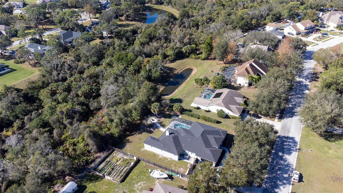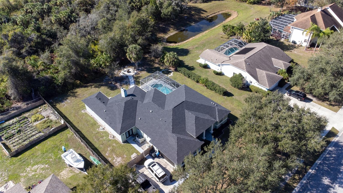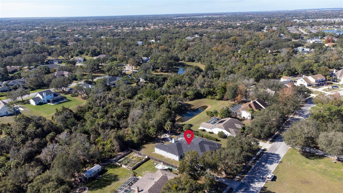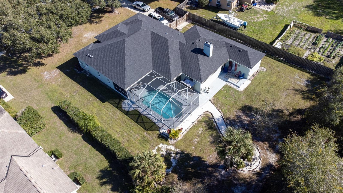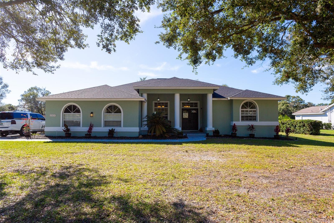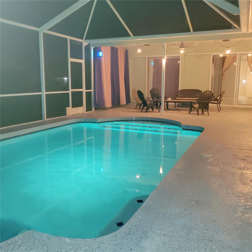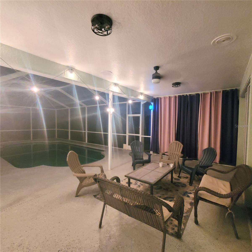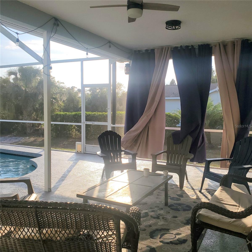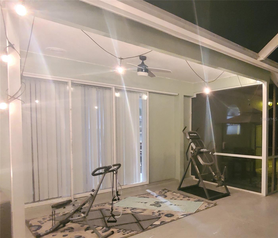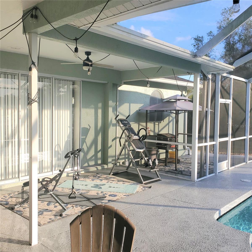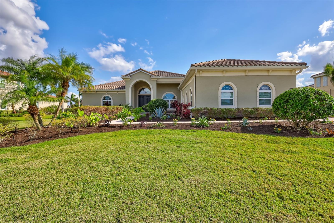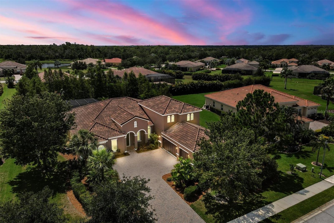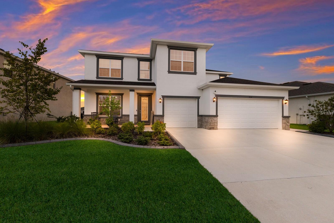13634 7th Avenue Circle Ne, BRADENTON, FL 34212
Property Photos
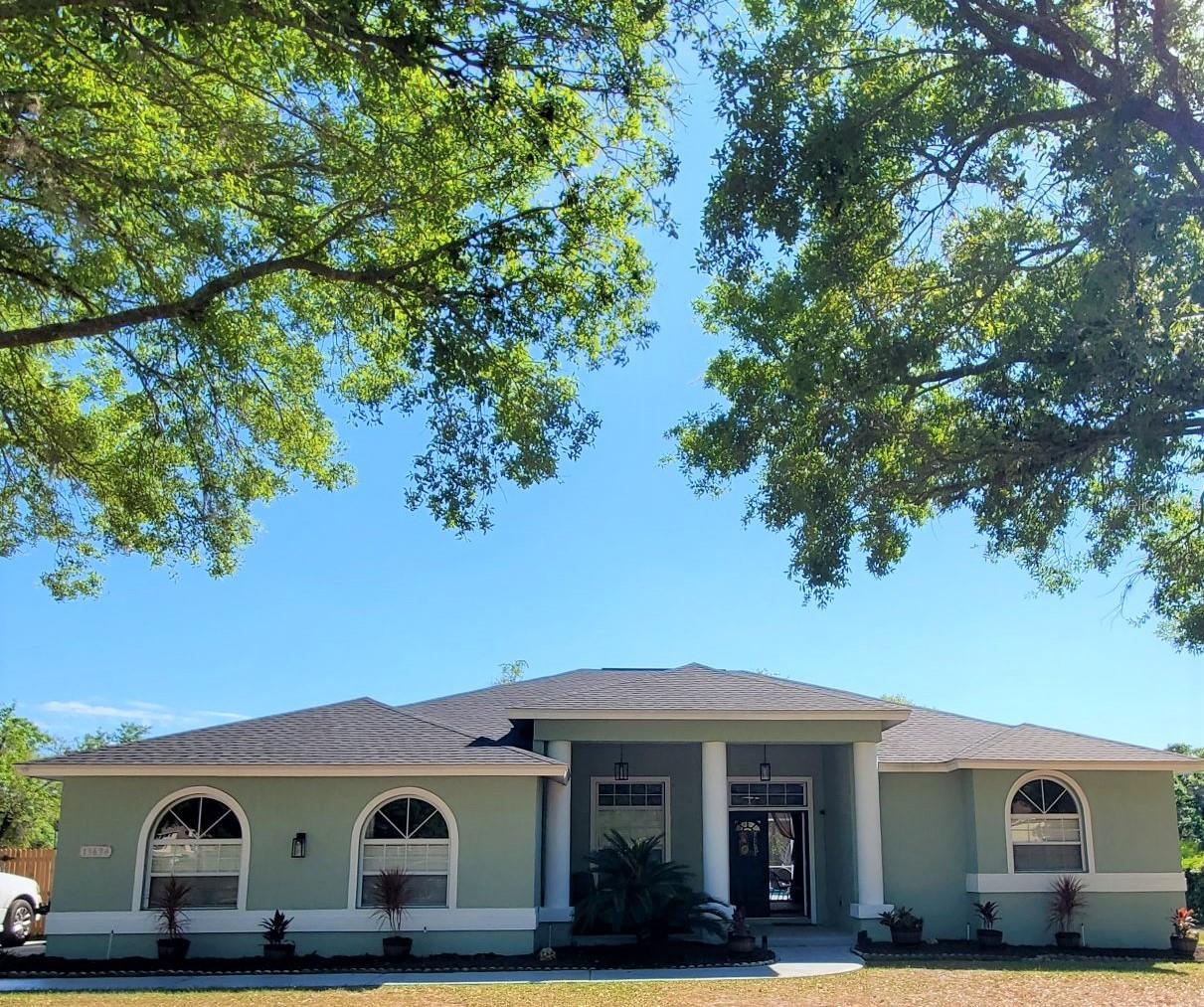
Would you like to sell your home before you purchase this one?
Priced at Only: $815,000
For more Information Call:
Address: 13634 7th Avenue Circle Ne, BRADENTON, FL 34212
Property Location and Similar Properties
- MLS#: A4631943 ( Residential )
- Street Address: 13634 7th Avenue Circle Ne
- Viewed: 11
- Price: $815,000
- Price sqft: $194
- Waterfront: No
- Year Built: 1998
- Bldg sqft: 4207
- Bedrooms: 4
- Total Baths: 4
- Full Baths: 3
- 1/2 Baths: 1
- Garage / Parking Spaces: 2
- Days On Market: 21
- Additional Information
- Geolocation: 27.5091 / -82.403
- County: MANATEE
- City: BRADENTON
- Zipcode: 34212
- Subdivision: Mill Creek Ph V B
- Elementary School: Gene Witt Elementary
- Middle School: Carlos E. Haile Middle
- High School: Lakewood Ranch High
- Provided by: BLAKELEY & ASSOCIATES REALTY
- Contact: Lisa Blakeley
- 941-567-3100

- DMCA Notice
-
DescriptionSeller is offering $30K credit with an acceptable offer to be used at Buyer discretion ... buy your rate down, make changes you prefer, pay your closing costs or take it off the price of the home ... SOOOO ... Pack up your things and get ready to start your 2025 in awesome Mill Creek Subdivision with all of it's beauty but without the CDD fees and high HOA fees associated with the new builds! This custom was a the builder's personal residence and he enlarged it from a 3/2 into a 4/5 bedroom to make it multi generational. The current owner did a light remodel two years ago and added an additional half bath, along with renovating the other 3 baths. There was a lot of updating throughout but there is room for more if you want a totally "new" look inside! The floor plan separates the Primary Suite from the remaining 3/4 bdrms (stated as 3/4 because there is an office that is currently being used as a bedroom) and it has a spacious spa like bath with a huge custom soaking tub and a large walk in shower, two closets and gobs of vanity space. When enlarged, there was a specific room designed to be a mother in law with a private entrance. The front of the home offers split formals and can be used for a multiple of options, from a wine room, music room, a game room or as actual formals and more but space, this home has it!! The kitchen is in the center of the home, it is open and has a huge counter height bar that seats as many as 6 and of course the norm, beautiful granite and backsplash, stainless appliances and a pantry! There is a wine frig and an pass thru from the kitchen into the formal area for convenience. Eating areas...many! There is a breakfast nook and a large dining area (this was added when the home was enlarged) that sits between the kitchen and the huge family room. The family room has a stone fireplace flanked by builtins and a vaulted ceiling and quite spacious. The wing of bedrooms has a pocket door to close the area off which provides total privacy and quiet! Located on over .75 ac, this preserve lot has tons of options from the forest of trees behind the backyard that actually has a trail down to the Manatee River tributary that canoes can be launched from during the summer. Leave the lot as is or clear it back further to personalized for your needs. The firepit area is wonderful and a great source for family enjoyment or company! With views of the large screened in pool from many rooms, the outdoors is always a part of this roaming home and three of the bedrooms open to the pool area with sliders. The lot is partially fenced with a double gate so that a boat or RV can be kept on the side of the home. Plenty of parking space, the oversized 2 car garage is almost the size of a 3 but the driveway more than makes up for that feature. The roof was replaced in 2020, the 80 gallon HWH and Pool Pump in 2022, the home was painted inside and out in the 2019 (out) and 2022 (in). So much to love about this home and the location is superior... multiple beaches less than an hour away, UTC shopping, eateries all over, Disney, Universal and Busch Gardens all less than 2 hours away and with all the new stores going in by Costco at I 75, everything desired is near by! Hard to turn down that, right??? Come Enjoy the Florida Lifestyle!!
Payment Calculator
- Principal & Interest -
- Property Tax $
- Home Insurance $
- HOA Fees $
- Monthly -
Features
Building and Construction
- Covered Spaces: 0.00
- Exterior Features: Sliding Doors
- Flooring: Carpet, Tile
- Living Area: 3138.00
- Roof: Shingle
Land Information
- Lot Features: In County, Sidewalk
School Information
- High School: Lakewood Ranch High
- Middle School: Carlos E. Haile Middle
- School Elementary: Gene Witt Elementary
Garage and Parking
- Garage Spaces: 2.00
- Parking Features: Driveway, Garage Faces Side, On Street
Eco-Communities
- Pool Features: In Ground, Screen Enclosure
- Water Source: Public
Utilities
- Carport Spaces: 0.00
- Cooling: Central Air, Zoned
- Heating: Central, Electric, Zoned
- Pets Allowed: Yes
- Sewer: Public Sewer
- Utilities: BB/HS Internet Available, Cable Available, Electricity Connected, Public, Underground Utilities
Amenities
- Association Amenities: Fence Restrictions, Other
Finance and Tax Information
- Home Owners Association Fee: 536.00
- Net Operating Income: 0.00
- Tax Year: 2024
Other Features
- Appliances: Dishwasher, Disposal, Dryer, Electric Water Heater, Kitchen Reverse Osmosis System, Microwave, Range, Refrigerator, Washer
- Association Name: Associa Gulf Coast / Misty Smith
- Association Phone: 941.552.1598
- Country: US
- Furnished: Negotiable
- Interior Features: Cathedral Ceiling(s), Ceiling Fans(s), Central Vaccum, Crown Molding, Eat-in Kitchen, High Ceilings, Kitchen/Family Room Combo, Open Floorplan, Primary Bedroom Main Floor, Split Bedroom, Stone Counters, Vaulted Ceiling(s), Walk-In Closet(s)
- Legal Description: LOT 5205 MILL CREEK SUB PH V B PI#5641.3115/9
- Levels: One
- Area Major: 34212 - Bradenton
- Occupant Type: Owner
- Parcel Number: 564131159
- Style: Florida
- View: Pool, Trees/Woods
- Views: 11
- Zoning Code: PDR
Similar Properties
Nearby Subdivisions
Coddington
Coddington Ph I
Copperlefe
Country Creek
Country Creek Ph I
Country Creek Ph Ii
Country Creek Ph Iii
Country Creek Sub Ph Iii
Country Meadows Ph Ii
Cypress Creek Estates
Del Tierra Ph I
Del Tierra Ph Ii
Del Tierra Ph Iii
Gates Creek
Greenfield Plantation
Greenfield Plantation Ph I
Greyhawk Landing
Greyhawk Landing Ph 2
Greyhawk Landing Ph 3
Greyhawk Landing West Ph Ii
Greyhawk Landing West Ph Iva
Greyhawk Landing West Ph Va
Hagle Park
Hagle Park 1st Addition
Heritage Harbour
Heritage Harbour River Strand
Heritage Harbour Subphase E
Heritage Harbour Subphase F
Heritage Harbour Subphase J
Hidden Oaks
Hillwood Preserve
Lighthouse Cove
Lighthouse Cove At Heritage Ha
Mill Creek Ph I
Mill Creek Ph Ii
Mill Creek Ph V
Mill Creek Ph V B
Mill Creek Ph Vb
Mill Creek Ph Vi
Mill Creek Ph Viia
Not Applicable
Old Grove At Greenfield Ph Iii
Planters Manor At Greenfield P
River Strand
River Strand Heritage Harbour
River Strandheritage Harbour S
River Wind
Riverside Preserve
Riverside Preserve Ph 1
Riverside Preserve Ph Ii
Rye Wilderness
Rye Wilderness Estates Ph Iii
Rye Wilderness Estates Phase I
Stoneybrook At Heritage Harbou
Watercolor Place
Watercolor Place I
Waterlefe
Waterlefe Golf River Club
Winding River
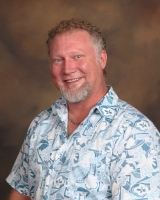
- Tracy Gantt, REALTOR ®
- Tropic Shores Realty
- Mobile: 352.410.1013
- tracyganttbeachdreams@gmail.com


