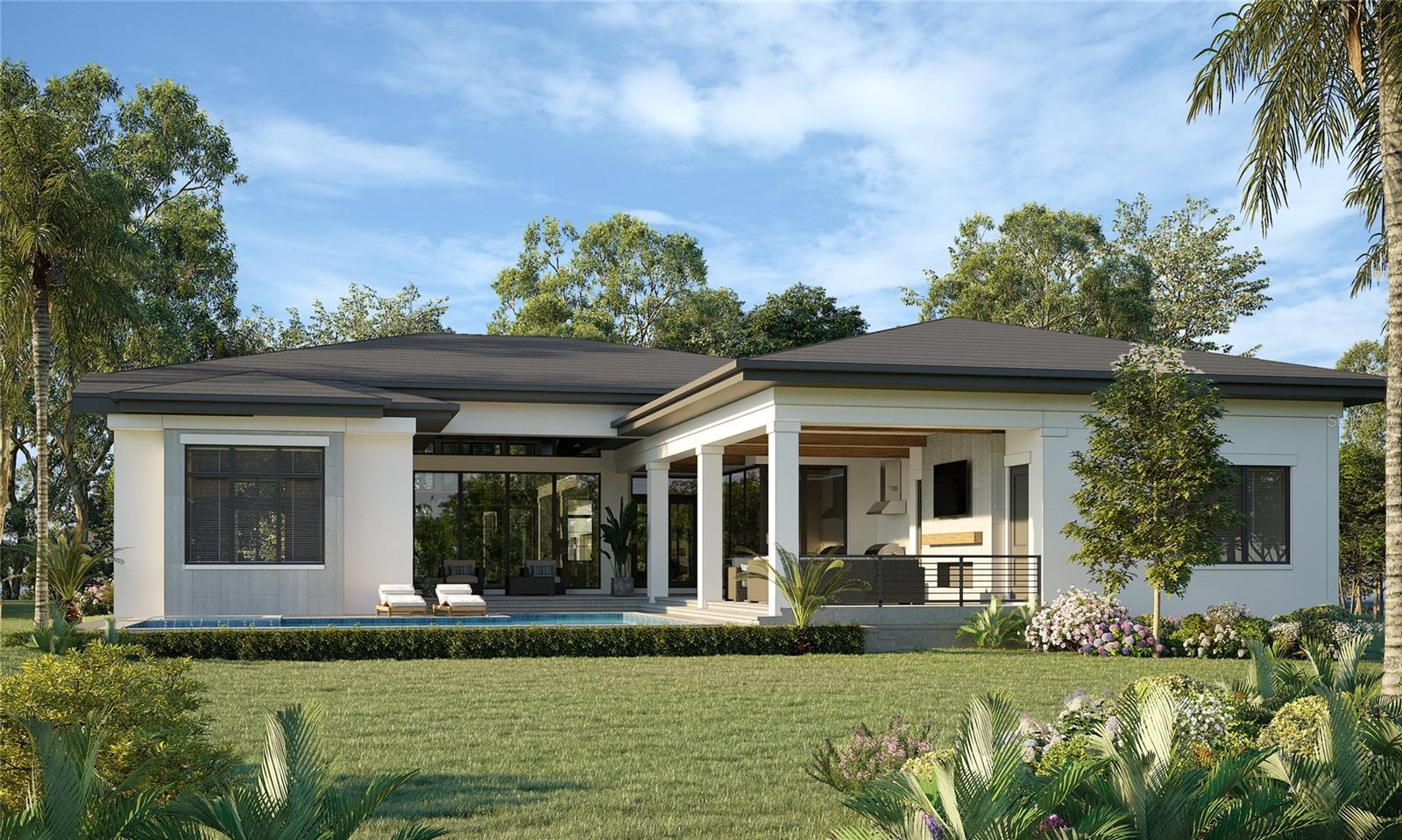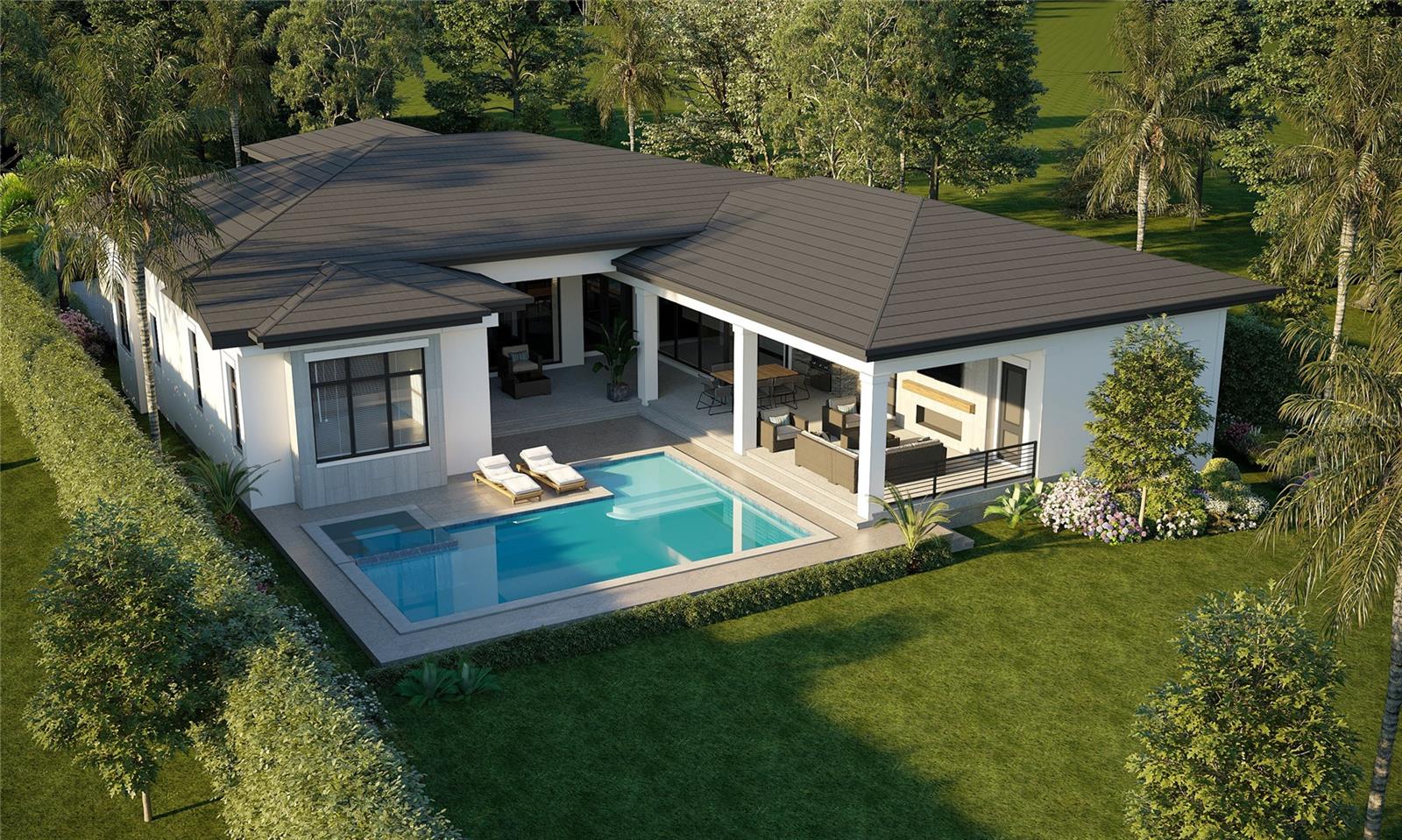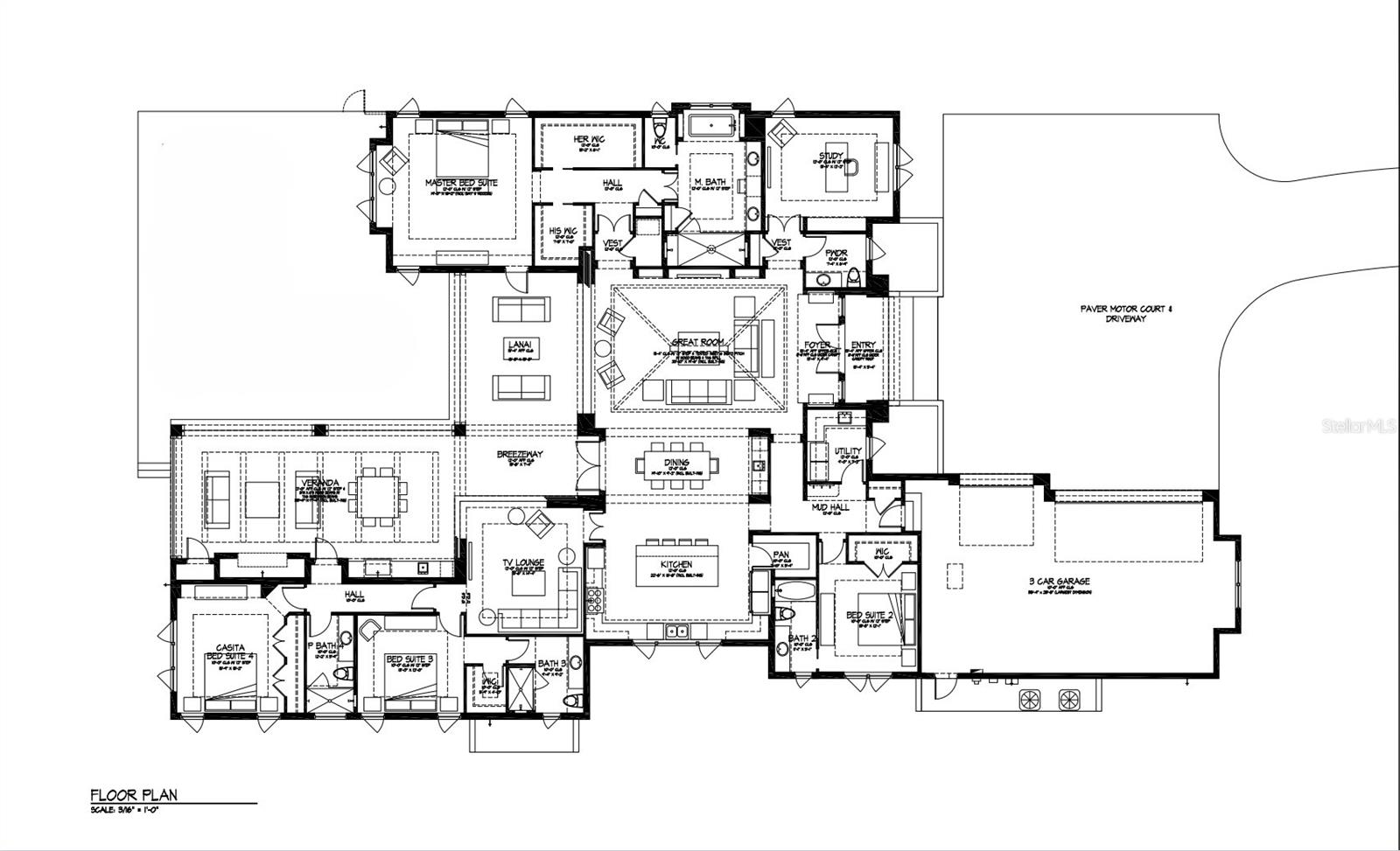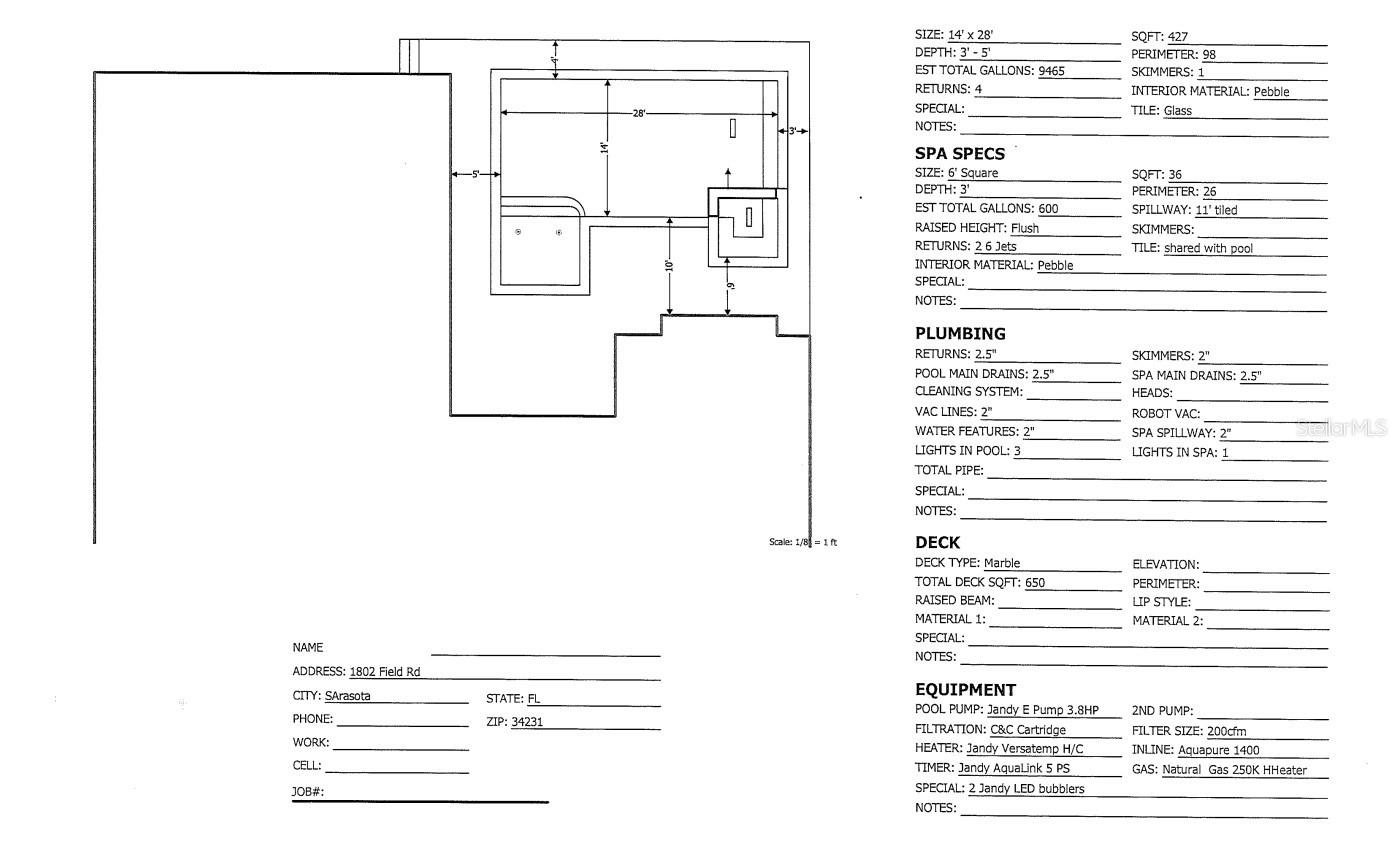1802 Field Road, SARASOTA, FL 34231
Property Photos
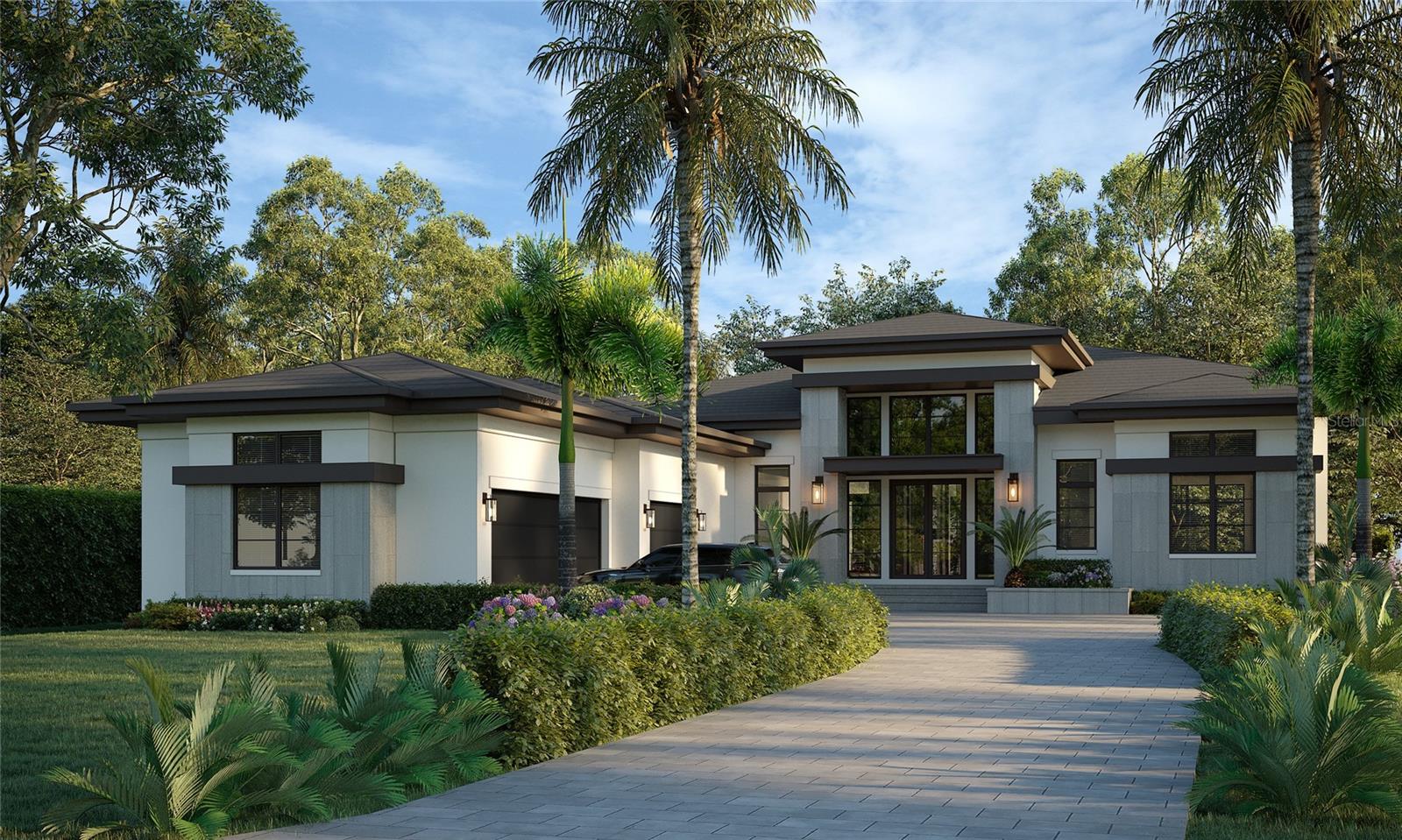
Would you like to sell your home before you purchase this one?
Priced at Only: $4,395,000
For more Information Call:
Address: 1802 Field Road, SARASOTA, FL 34231
Property Location and Similar Properties
- MLS#: A4627178 ( Residential )
- Street Address: 1802 Field Road
- Viewed: 3
- Price: $4,395,000
- Price sqft: $720
- Waterfront: No
- Year Built: 2025
- Bldg sqft: 6108
- Bedrooms: 4
- Total Baths: 5
- Full Baths: 4
- 1/2 Baths: 1
- Garage / Parking Spaces: 3
- Days On Market: 49
- Additional Information
- Geolocation: 27.2873 / -82.533
- County: SARASOTA
- City: SARASOTA
- Zipcode: 34231
- Subdivision: Field Club Estates
- Elementary School: Phillippi Shores Elementary
- Middle School: Brookside Middle
- High School: Riverview High
- Provided by: NCC PROPERTIES LLC
- Contact: Terence Nutter
- 941-924-1868

- DMCA Notice
-
DescriptionPre Construction. To be built. Pre Construction A Unique Opportunity to own a Nutter Custom Construction Home, Designed on an Expansive Lot in Field Club Estates. *Limited time opportunity to influence finishes during the pre/early construction stage. This 4000 sf, 1 Story home takes advantage of its location by offering a spacious layout while keeping a secluded, private feel. Upon entering the property, you will notice the gorgeous palms and mature vegetation, 3 car side load garage and floor to ceiling windows at the entry. The foyer is met by a great room with 10ft sliders and 15ft ceilings. The kitchen boasts a large island with luxury brand appliances, custom built wood cabinetry and a separate, walk in pantry. The Master Suite has his and hers closets, custom cabinetry, beautiful walk in shower and soaking tub. The 2 en suite bedrooms include walk in closets, and a 4th bed/bath designed to also be used as a casita and pool bath with dual access from the house and lanai. A TV lounge with disappearing corner sliders opens to the outdoor living area. The living lanai has a gas fireplace and a designated outdoor kitchen and dining space. The pool was designed with a sun shelf and spa to create a unique outdoor experience with a view of the pond and natural setting. This home was designed to bring together a custom living experience with the beauty of its serene setting, while also having convenient access to everything in Sarasotabeaches, downtown, local restaurants and shopping.
Payment Calculator
- Principal & Interest -
- Property Tax $
- Home Insurance $
- HOA Fees $
- Monthly -
Features
Building and Construction
- Builder Model: Custom Home
- Builder Name: Nutter Custom Construction
- Covered Spaces: 0.00
- Exterior Features: French Doors, Irrigation System, Lighting, Outdoor Kitchen, Private Mailbox, Sliding Doors, Sprinkler Metered
- Flooring: Ceramic Tile, Hardwood, Marble, Tile
- Living Area: 4020.00
- Roof: Concrete, Tile
Property Information
- Property Condition: Pre-Construction
Land Information
- Lot Features: Landscaped, Oversized Lot, Private, Paved
School Information
- High School: Riverview High
- Middle School: Brookside Middle
- School Elementary: Phillippi Shores Elementary
Garage and Parking
- Garage Spaces: 3.00
- Parking Features: Driveway, Garage Door Opener, Garage Faces Side, Ground Level
Eco-Communities
- Pool Features: Heated, In Ground, Lighting, Pool Alarm, Salt Water, Tile
- Water Source: None
Utilities
- Carport Spaces: 0.00
- Cooling: Central Air, Zoned
- Heating: Central, Electric, Gas, Heat Pump, Natural Gas, Zoned
- Pets Allowed: Yes
- Sewer: Public Sewer
- Utilities: Cable Available, Cable Connected, Electricity Connected, Natural Gas Connected, Public, Sewer Connected, Street Lights, Water Connected
Finance and Tax Information
- Home Owners Association Fee: 0.00
- Net Operating Income: 0.00
- Tax Year: 2023
Other Features
- Appliances: Bar Fridge, Built-In Oven, Cooktop, Dishwasher, Disposal, Dryer, Exhaust Fan, Freezer, Ice Maker, Microwave, Range Hood, Refrigerator, Tankless Water Heater, Washer, Wine Refrigerator
- Country: US
- Interior Features: Built-in Features, Ceiling Fans(s), Crown Molding, Eat-in Kitchen, High Ceilings, Pest Guard System, Primary Bedroom Main Floor, Solid Surface Counters, Solid Wood Cabinets, Thermostat, Tray Ceiling(s), Vaulted Ceiling(s), Walk-In Closet(s), Wet Bar
- Legal Description: LOT 6 FIELD CLUB ESTATES
- Levels: One
- Area Major: 34231 - Sarasota/Gulf Gate Branch
- Occupant Type: Vacant
- Parcel Number: 0077090037
- Style: Coastal, Contemporary
- View: Water
Nearby Subdivisions
0463 Flora Villa
All States Park
Aqualane Estates 1st
Aqualane Estates 3rd
Ashley Oaks
Bahama Heights
Bay View Acres
Bayview Acres
Baywinds Estates
Baywood Colony Sec 2
Baywood Colony Westport Sec 2
Bellflower Gardens
Buccaneer Bay
Cliffords Sub
Colonial Terrace
Coral Cove
Dixie Heights
Evergreen West
Field Club Estates
Flora Villa
Floravilla
Florence
Forest Hills
Gibson Bessie P Sub
Golden Acres
Grove Park
Gulf Gate
Gulf Gate Garden Homes E
Gulf Gate West
Gulf Gate Woods
Hansen
Hansens
Harbor Oaks
Holiday Harbor
Hudson Bayou
Hyde Park Terrace
Hymount
Jackson Highlands
Johnson Estates
Kimlira Sub
Landings Villas At Eagles Poi
Las Lomas De Sarasota
Mattesons Add To Vamo
Mead Helen D
Morning Glory Ridge
None
North Vamo Sub 1
North Vamo Sub 2
Oak Forest Villas
Orange Crest Park
Oyster Bay East
Oyster Bay Estates
Palm Lakes
Park Place Villas
Phillippi Cove
Phillippi Gardens 03
Phillippi Gardens 07
Phillippi Gardens 08
Phillippi Gardens 15
Phillippi Gardens 16
Phillippi Harbor Club
Phillippi Shores
Pine Shores Estates Rep
Pinehurst Park Rep Of
Pirates Cove
Ridgewood
Ridgewood 1st Add
Riverwood Park Amd
Riverwood Pines
Rivetta Sub
Rolando
Roselawn
Sarasota Venice Co 09 37 18
Sarasotavenice Co River Sub
Sarasotavenice Co Sub
Siesta Heights
South Highland Amd Of
Southpointe Shores
Stickney Point Park
Strathmore Riverside I
Strathmore Riverside Ii
Strathmore Riverside Iii
Strathmore Riverside Villas
Sun Haven
Tamiami Terrace
The Landings
The Landings The Villas At Eag
The Landings Villas At Eagles
Town Country Estates
Tropical Shores
Vamo 2nd Add To
Village In The Pines 1
Village In The Pines North
Wades Sub
Westlake Estates
Wilkinson Woods
Woodpine Lake
Woodside South Ph 1 2 3
Woodside Terrace Ph 2
Woodside Village West
Wrens Sub

- Tracy Gantt, REALTOR ®
- Tropic Shores Realty
- Mobile: 352.410.1013
- tracyganttbeachdreams@gmail.com


