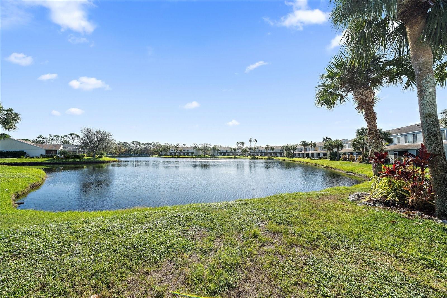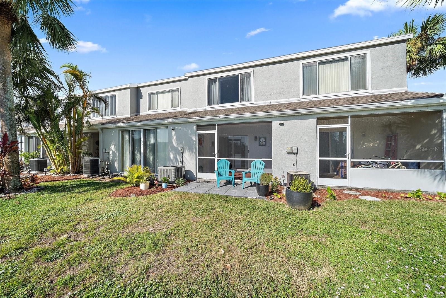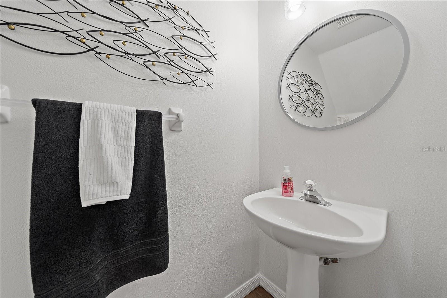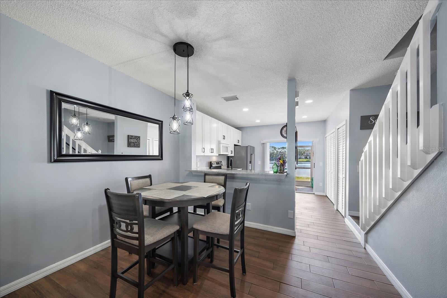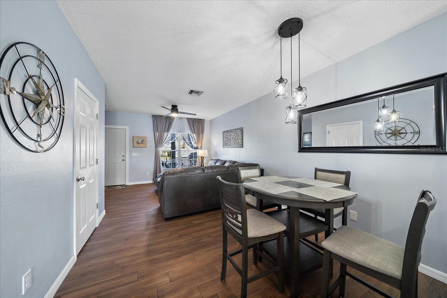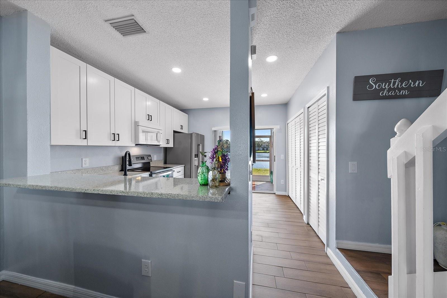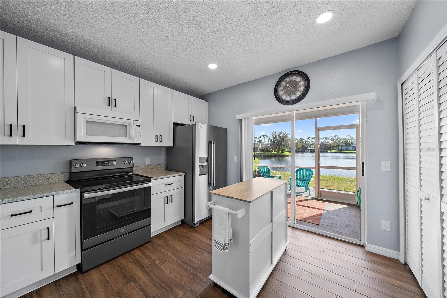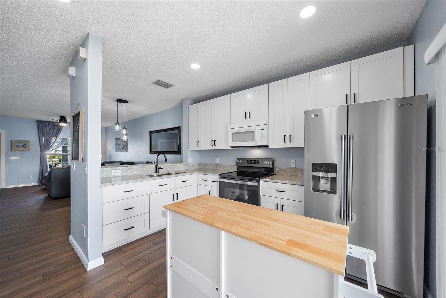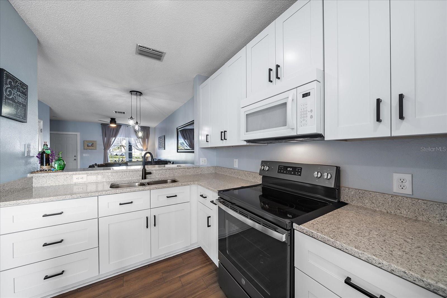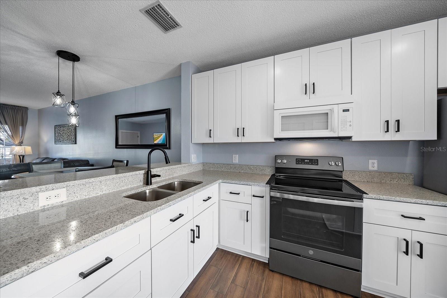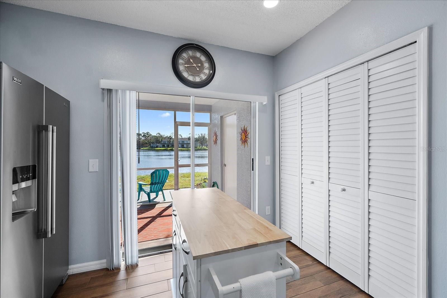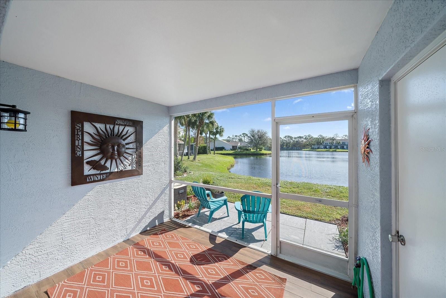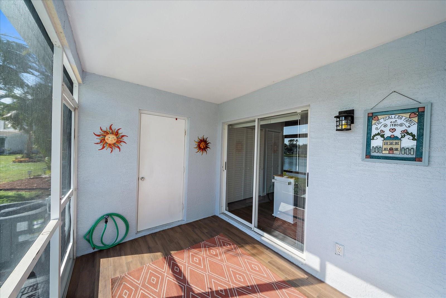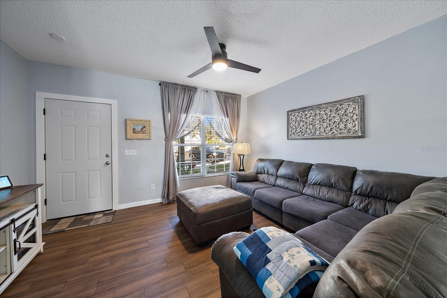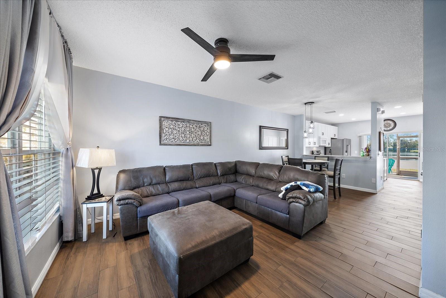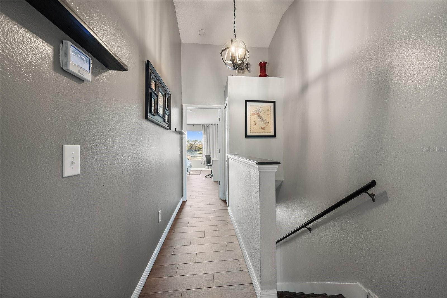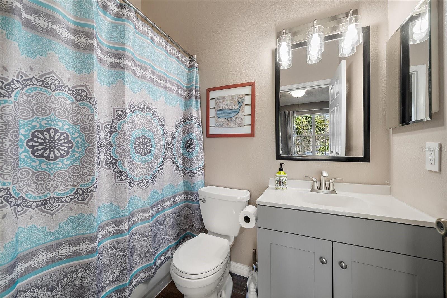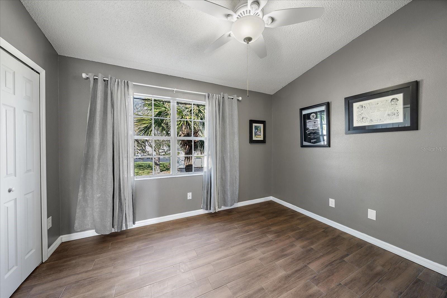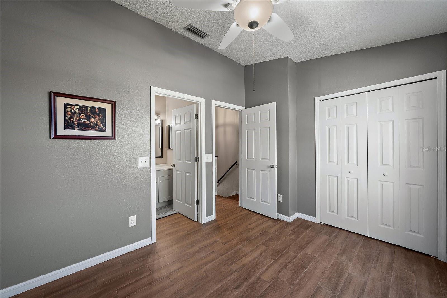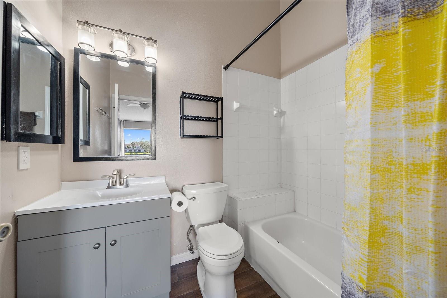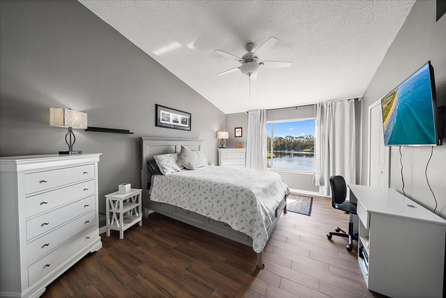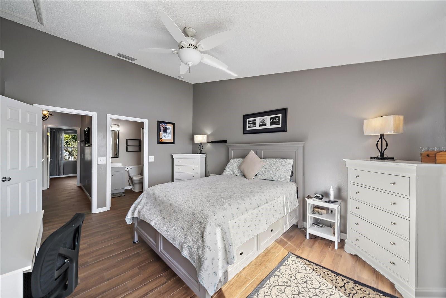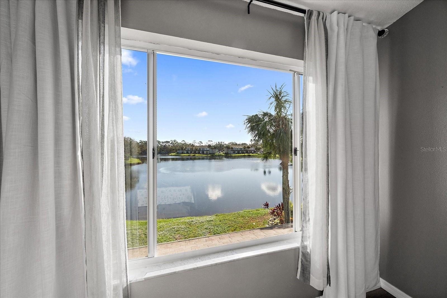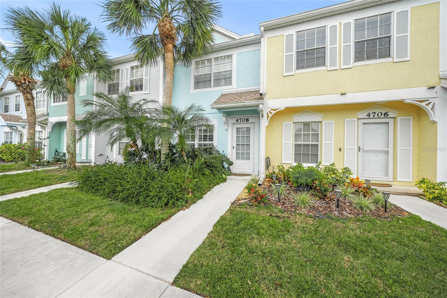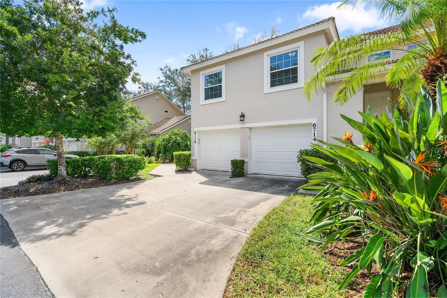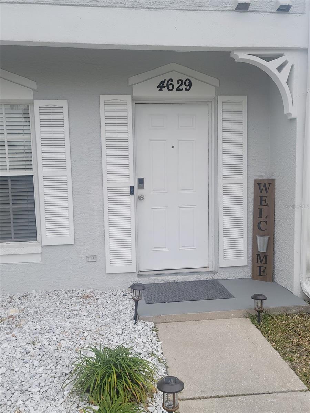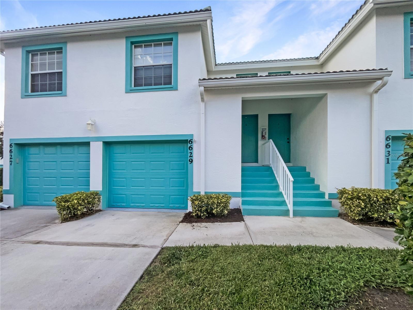5007 Misty Canal Place, BRADENTON, FL 34203
Property Photos
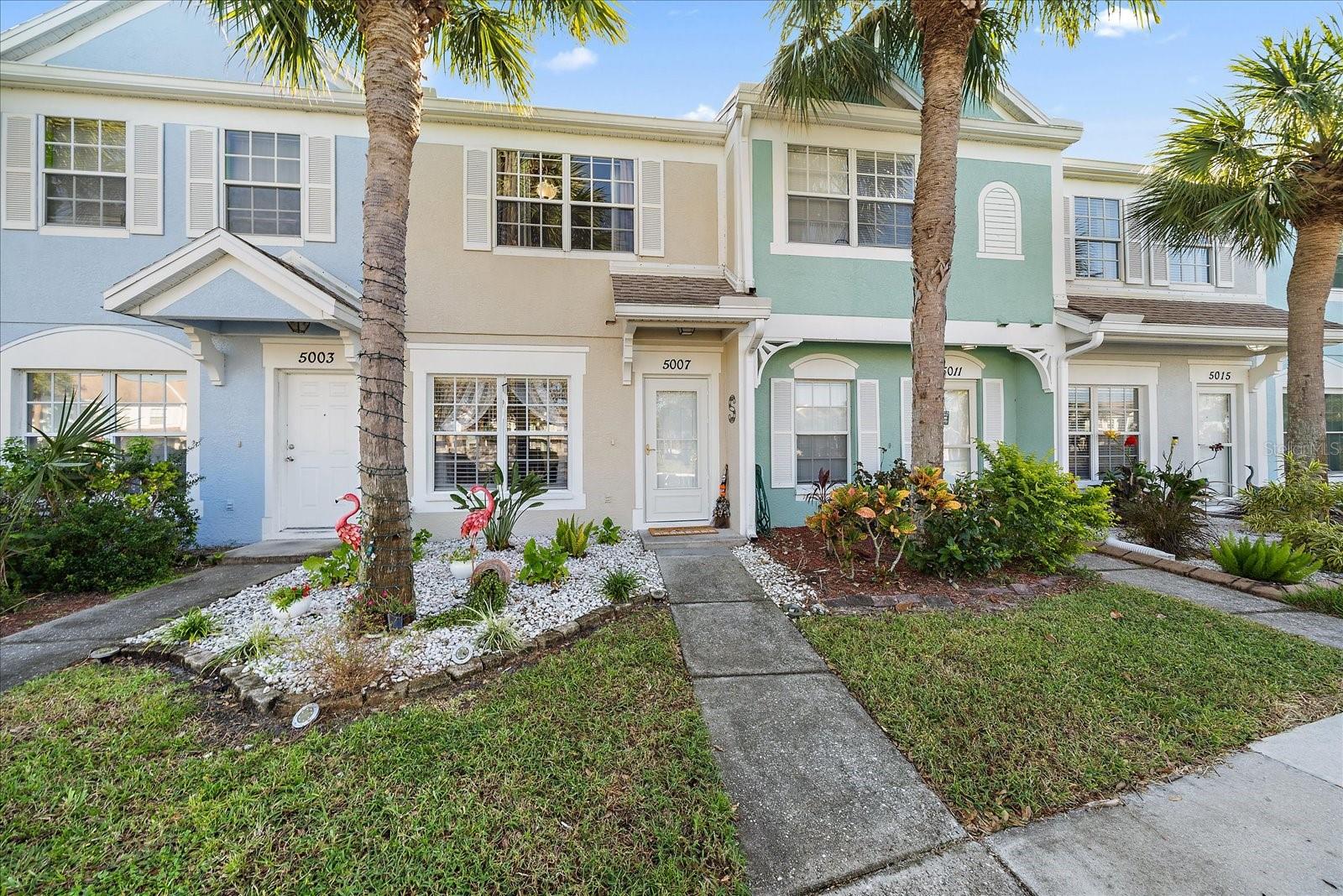
Would you like to sell your home before you purchase this one?
Priced at Only: $259,900
For more Information Call:
Address: 5007 Misty Canal Place, BRADENTON, FL 34203
Property Location and Similar Properties
- MLS#: A4626339 ( Residential )
- Street Address: 5007 Misty Canal Place
- Viewed: 10
- Price: $259,900
- Price sqft: $217
- Waterfront: Yes
- Wateraccess: Yes
- Waterfront Type: Pond
- Year Built: 2001
- Bldg sqft: 1200
- Bedrooms: 2
- Total Baths: 3
- Full Baths: 2
- 1/2 Baths: 1
- Days On Market: 85
- Additional Information
- Geolocation: 27.4515 / -82.5039
- County: MANATEE
- City: BRADENTON
- Zipcode: 34203
- Subdivision: Sabal Harbour Ph Ib
- Elementary School: William H. Bashaw
- Middle School: Braden River
- High School: Braden River
- Provided by: GUARANTEED HOME SALES
- Contact: Niki Medlin
- 800-680-5580

- DMCA Notice
-
DescriptionSeller is ready to make a deal, bring offers! Stunning, updated townhome in Sabal Harbour! Welcome to this beautifully updated 2 bedroom, 2.5 bathroom townhouse located in the charming, gated community of Sabal Harbour. Whether youre looking for a primary residence, seasonal home, or investment property, this townhome is ideal as there are no rental restrictions. Step inside to find all new ceramic tile flooring and a completely remodeled kitchen featuring granite countertops, solid wood cabinets, stainless steel appliances, and a stainless steel sink. The bathrooms have been updated, adding a sleek and modern touch. Upstairs, you'll be captivated by the vaulted ceilings that create an airy and spacious feel. Relax on your screened in lanai while taking in the stunning water view, perfect for peaceful mornings or evening gatherings. The Sabal Harbour community offers fantastic amenities, including a resort style community pool, tennis courts, basketball courts and a clubhouse for social gatherings and events. This townhome offers a blend of style, convenience and investment potential. With its prime location and countless upgrades, this home is truly a must see. Dont miss out on this rare opportunity in Sabal Harbour call today to schedule a private showing!
Payment Calculator
- Principal & Interest -
- Property Tax $
- Home Insurance $
- HOA Fees $
- Monthly -
Features
Building and Construction
- Covered Spaces: 0.00
- Exterior Features: Sidewalk, Sliding Doors, Storage
- Flooring: Ceramic Tile
- Living Area: 1080.00
- Roof: Shingle
Property Information
- Property Condition: Completed
Land Information
- Lot Features: In County, Sidewalk, Paved
School Information
- High School: Braden River High
- Middle School: Braden River Middle
- School Elementary: William H. Bashaw Elementary
Garage and Parking
- Garage Spaces: 0.00
- Parking Features: Assigned, Ground Level, Guest, Off Street, Open
Eco-Communities
- Water Source: Public
Utilities
- Carport Spaces: 0.00
- Cooling: Central Air
- Heating: Central, Electric
- Pets Allowed: Yes
- Sewer: Public Sewer
- Utilities: BB/HS Internet Available, Cable Available, Cable Connected, Electricity Available, Electricity Connected, Phone Available, Public, Sewer Available, Sewer Connected, Street Lights, Underground Utilities, Water Available, Water Connected
Amenities
- Association Amenities: Basketball Court, Clubhouse, Gated, Park, Playground, Pool, Tennis Court(s)
Finance and Tax Information
- Home Owners Association Fee Includes: Common Area Taxes, Pool, Escrow Reserves Fund, Maintenance Structure, Maintenance Grounds, Recreational Facilities, Sewer, Trash, Water
- Home Owners Association Fee: 391.00
- Net Operating Income: 0.00
- Tax Year: 2023
Other Features
- Appliances: Disposal, Electric Water Heater, Microwave, Range
- Association Name: Community Management Services, Inc. / Anthony DiBi
- Association Phone: (941) 758-9454 E
- Country: US
- Furnished: Unfurnished
- Interior Features: Ceiling Fans(s), Kitchen/Family Room Combo, Living Room/Dining Room Combo, Open Floorplan, PrimaryBedroom Upstairs, Solid Wood Cabinets, Thermostat, Vaulted Ceiling(s)
- Legal Description: LOT 2 BLK 18 SABAL HARBOUR PHASE 1B PI#16977.1100/9
- Levels: Two
- Area Major: 34203 - Bradenton/Braden River/Lakewood Rch
- Occupant Type: Owner
- Parcel Number: 1697711009
- Style: Florida
- View: Water
- Views: 10
- Zoning Code: PDR
Similar Properties

- Tracy Gantt, REALTOR ®
- Tropic Shores Realty
- Mobile: 352.410.1013
- tracyganttbeachdreams@gmail.com


