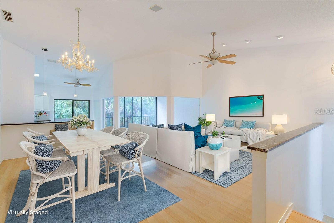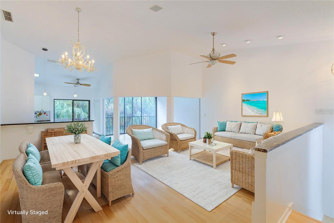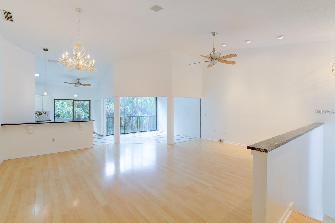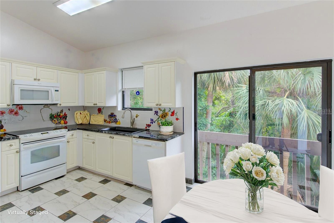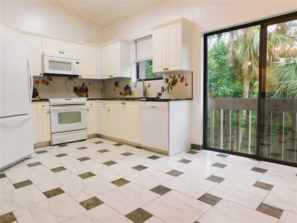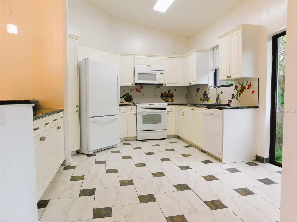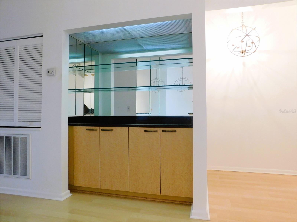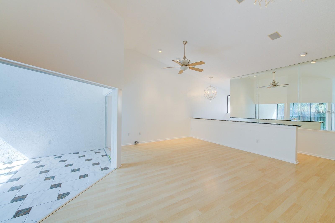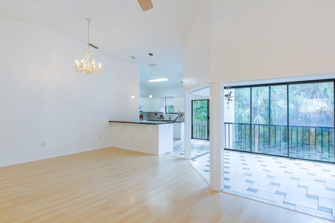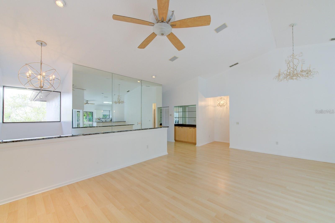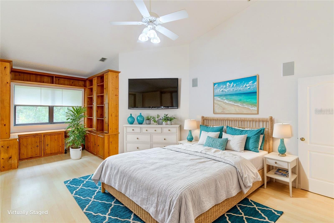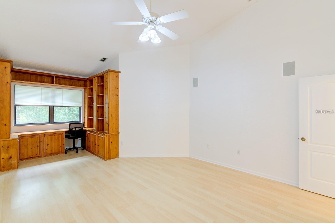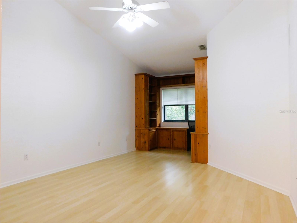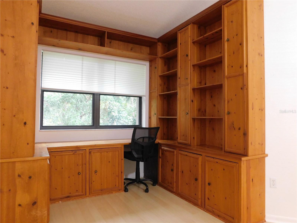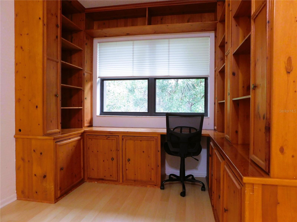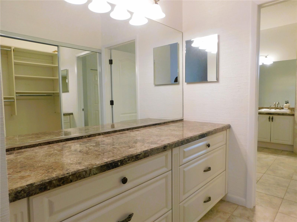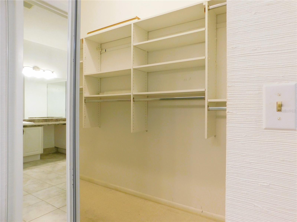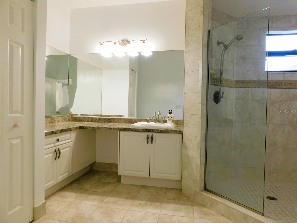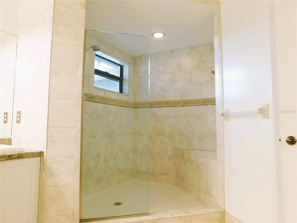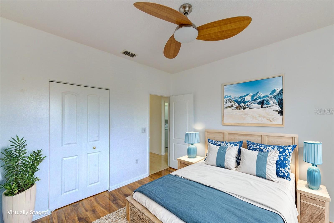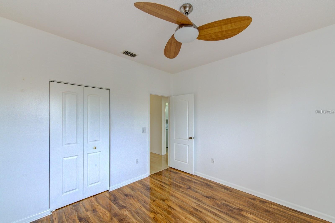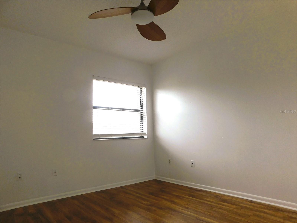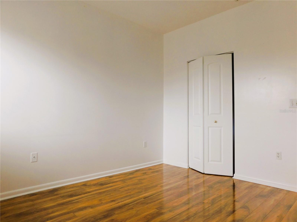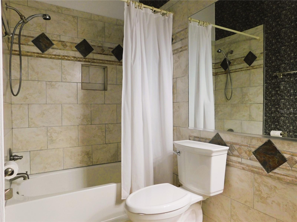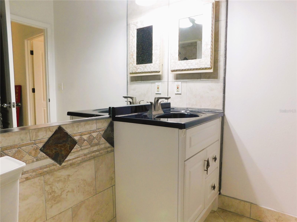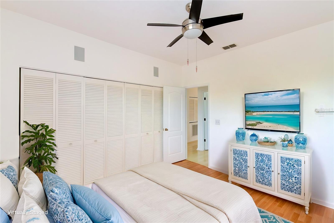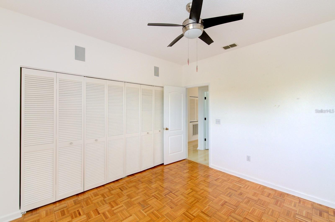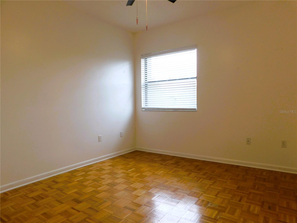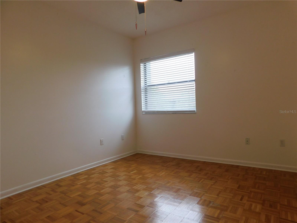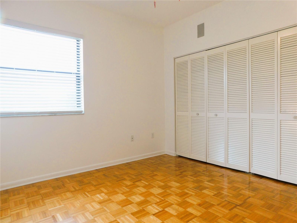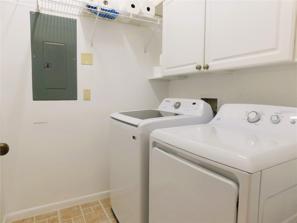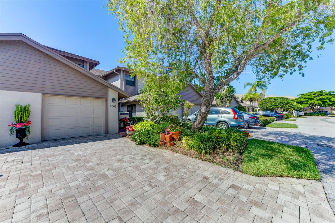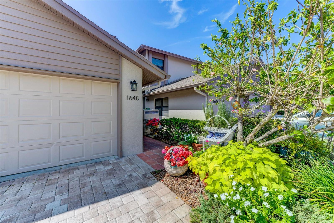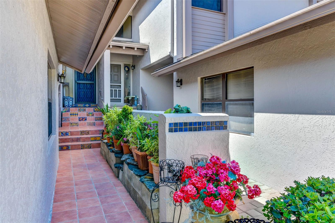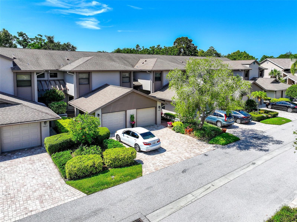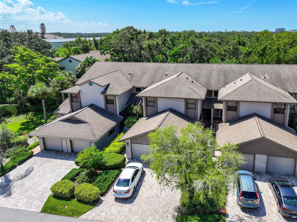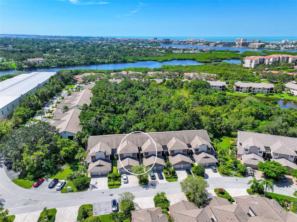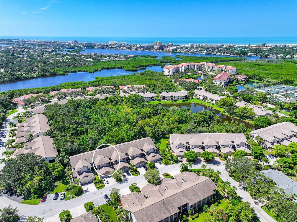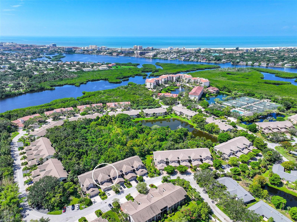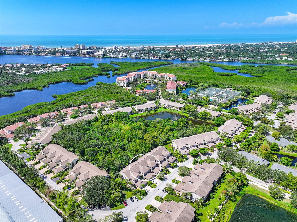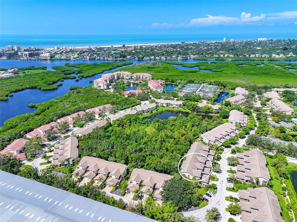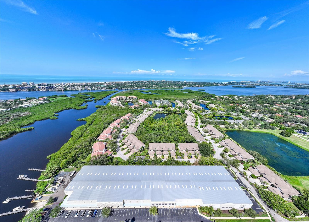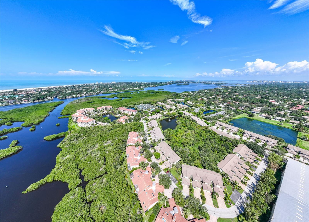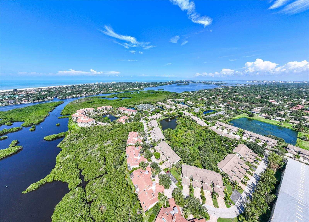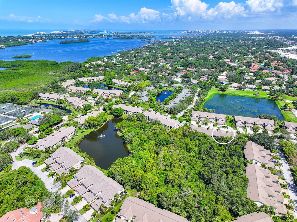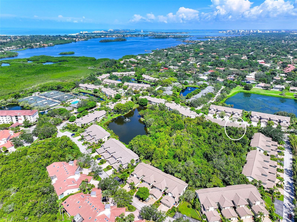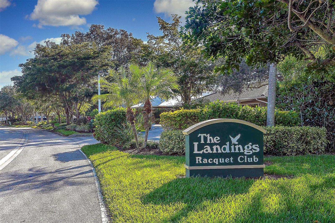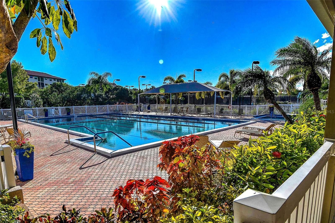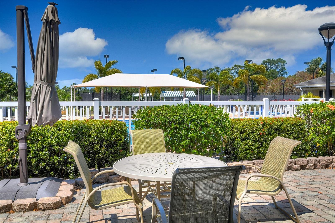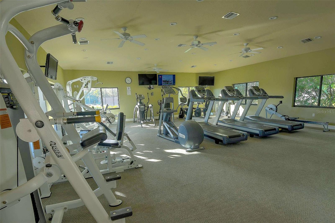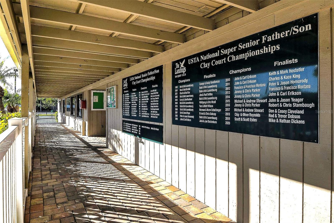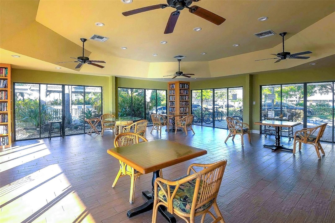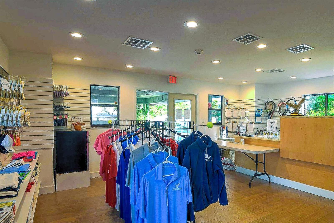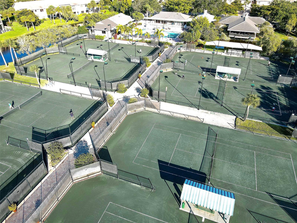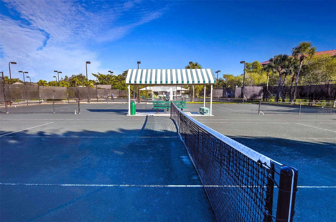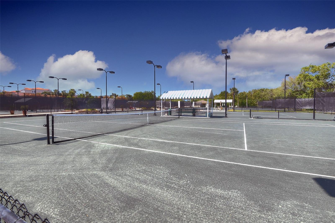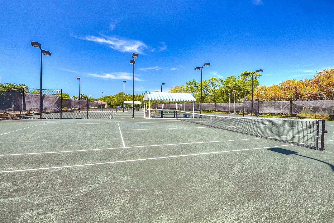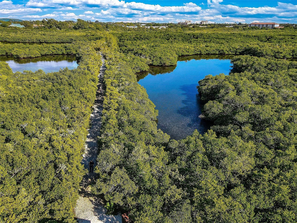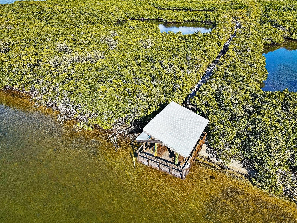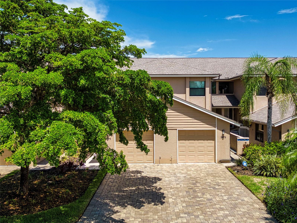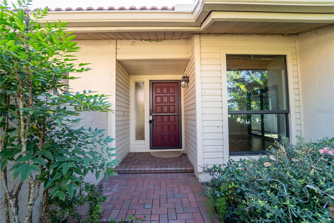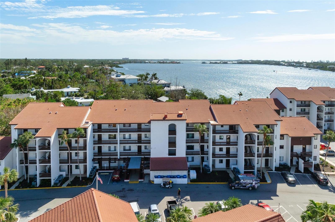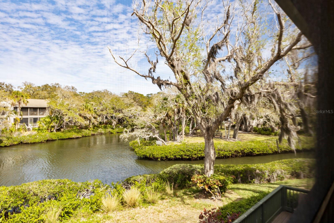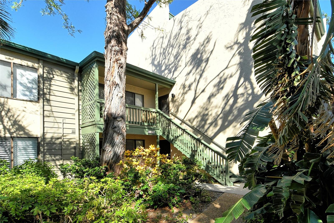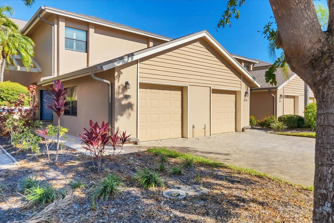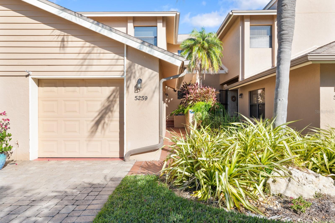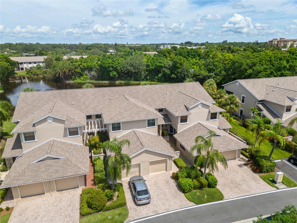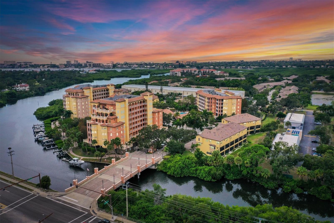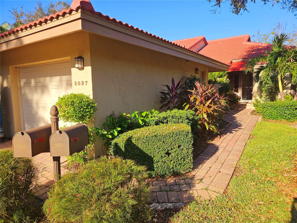1648 Starling Drive 202, SARASOTA, FL 34231
Property Photos
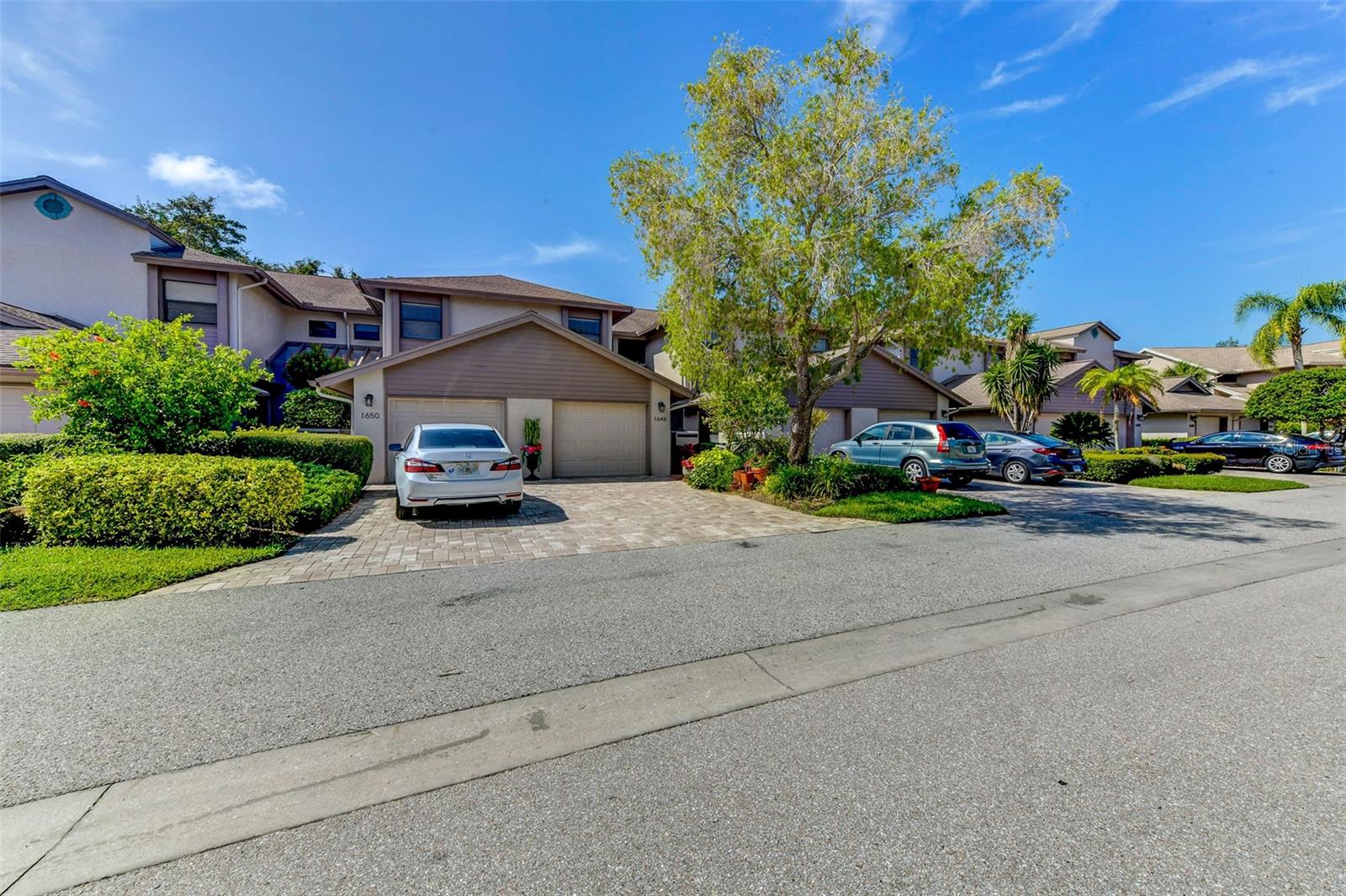
Would you like to sell your home before you purchase this one?
Priced at Only: $499,900
For more Information Call:
Address: 1648 Starling Drive 202, SARASOTA, FL 34231
Property Location and Similar Properties
- MLS#: A4625963 ( Residential )
- Street Address: 1648 Starling Drive 202
- Viewed: 19
- Price: $499,900
- Price sqft: $225
- Waterfront: No
- Year Built: 1987
- Bldg sqft: 2224
- Bedrooms: 3
- Total Baths: 2
- Full Baths: 2
- Garage / Parking Spaces: 1
- Days On Market: 64
- Additional Information
- Geolocation: 27.2748 / -82.5344
- County: SARASOTA
- City: SARASOTA
- Zipcode: 34231
- Subdivision: Landings South V
- Building: Landings South V
- Elementary School: Phillippi Shores
- Middle School: Brookside
- High School: Riverview
- Provided by: KELLER WILLIAMS CLASSIC GROUP
- Contact: Brandi Furlan
- 941-900-4151

- DMCA Notice
-
DescriptionWelcome to a true RESORT STYLE LIVING experience, This guard gated community surrounded by serene lakes and walking trails. As you approach this charming REMODELED 3 BEDROOM/2 BATH home on the 2nd floor, you'll discover the VAULTED CEILINGS add a sense of spaciousness to the room with the open concept design, while the adjacent breakfast bar is perfect for entertaining. The lanai has been thoughtfully enclosed, seamlessly expanding your living space, and features a slider wall that allows you to embrace the outdoors at your leisure. A dry bar at the top of the stairs ensures the flow of hospitality. The eat in kitchen boasts porcelain tile floors, a slider for more natural light, and a striking contrast of white cabinetry with rich granite countertops and custom tile backsplash. The master bedroom boasts vaulted ceilings and an alcove with a custom built desk area. The dressing area offers a built in dresser and an oversized walk in closet with floor to ceiling storage. The master bath delights with a walk in shower featuring a bench, a vanity complete with a built in makeup table, and a mirrored surround. Additional storage is provided by the linen closet. Two bedrooms and the main bath with a soothing tub are just steps away down the hall. The laundry room impresses with ample cabinets and storage solutions. The one car garage offers attic storage, and a paver driveway with a guest lot conveniently across the street. The HOA takes care of numerous exterior maintenance tasks, including the roof, screens, windows, outside painting, driveway, and grounds. MAINTENANCE FREE! 21 feet above sea level is NOT in a flood zone! Just steps away is The Landings Racquet Club, featuring 8 Har Tru tennis courts, a pro shop, oversized swimming and lap pools, a spa, a fitness center, three meeting rooms, and a library. The fitness center offers a variety of classes, and the community hosts an array of social, cultural, and educational events. A nature trail leads you to Roberts Bay, providing a tranquil escape into nature with a kayak launch. Conveniently located near shopping, restaurants, Siesta Key Beach, and just a short drive to I 75, this home offers a harmonious blend of relaxation and convenience. NEW HVAC System installed Dec 1, 2024!
Payment Calculator
- Principal & Interest -
- Property Tax $
- Home Insurance $
- HOA Fees $
- Monthly -
Features
Building and Construction
- Covered Spaces: 0.00
- Exterior Features: Sidewalk, Sliding Doors
- Flooring: Ceramic Tile, Laminate, Wood
- Living Area: 1990.00
- Roof: Shingle
Property Information
- Property Condition: Completed
School Information
- High School: Riverview High
- Middle School: Brookside Middle
- School Elementary: Phillippi Shores Elementary
Garage and Parking
- Garage Spaces: 1.00
Eco-Communities
- Water Source: Public
Utilities
- Carport Spaces: 0.00
- Cooling: Central Air
- Heating: Central
- Pets Allowed: Number Limit
- Sewer: Public Sewer
- Utilities: Cable Available, Electricity Connected, Sewer Connected, Water Connected
Finance and Tax Information
- Home Owners Association Fee Includes: Guard - 24 Hour, Cable TV, Pool, Escrow Reserves Fund, Fidelity Bond, Insurance, Internet, Maintenance Structure, Maintenance Grounds, Maintenance, Pest Control, Private Road, Recreational Facilities, Security
- Home Owners Association Fee: 0.00
- Net Operating Income: 0.00
- Tax Year: 2023
Other Features
- Appliances: Dishwasher, Dryer, Microwave, Range, Refrigerator, Washer
- Association Name: Casey Management/Bridget Spence
- Association Phone: 941-922-3391
- Country: US
- Furnished: Unfurnished
- Interior Features: Ceiling Fans(s), Eat-in Kitchen, High Ceilings, Living Room/Dining Room Combo, Open Floorplan, Primary Bedroom Main Floor, Split Bedroom, Vaulted Ceiling(s), Walk-In Closet(s)
- Legal Description: UNIT 202 BLDG 1 LANDINGS SOUTH 5
- Levels: Two
- Area Major: 34231 - Sarasota/Gulf Gate Branch
- Occupant Type: Vacant
- Parcel Number: 0084011007
- Possession: Close of Escrow
- Unit Number: 202
- View: Trees/Woods
- Views: 19
- Zoning Code: RMF1
Similar Properties
Nearby Subdivisions
Ashton Lakes 01 02
Ashton Lakes 03
Ashton Lakes 07
Baywood Colony Sec 2
Baywood Colony Southwood 1
Baywood Colony Southwood 2
Carrington Place
Castel Del Mare
Crooked Creek
Crooked Creek Sec 7
Crossings
Eagles Point At The Landings 2
Eagles Point At The Landings 3
Eagles Point At The Landings 4
Imperial Place
Island Reach
Lake Arrowhead
Landings Bayview Homes I
Landings Carriagehouse I
Landings Carriagehouse Ii
Landings South
Landings South 3
Landings South Iii
Landings South V
Landings South V The Landings
Landings South Vi
Landings South Vii
Landings South Vii The Landing
Landings Treehouse
Los Lagos
Lucaya Country Club Village
Oakwood Gardens
Pelican Cove
Pelican Cove I
Pelican Cove Vii
Pelican Cove Xii
Pelican Cove Xiv
Pelican Cove Xv
Phillippi Landings
Phillippi Landings E
Pinewood Village Ii
Pinewood Village Ix
Sarasota Bath And Racquet A Co
Schooner Bay
Strathmore Riverside I
Strathmore Riverside Ii
Strathmore Riverside Iii
Strathmore Riverside Villas
Tregate Manor
Village In The Pines 1
Woodbridge Estates
Woodside South Ph 1 2 3
Woodside Village East

- Tracy Gantt, REALTOR ®
- Tropic Shores Realty
- Mobile: 352.410.1013
- tracyganttbeachdreams@gmail.com


