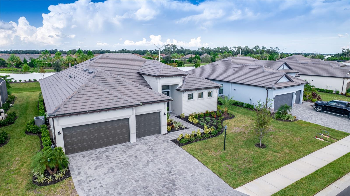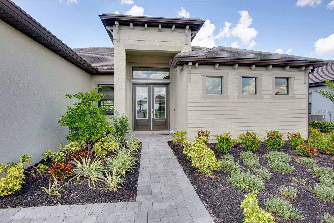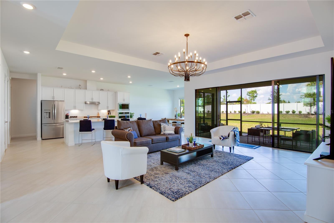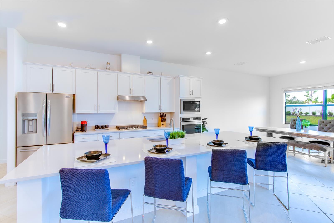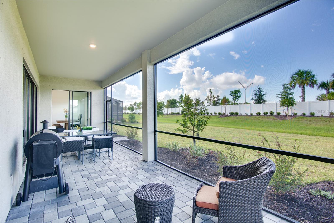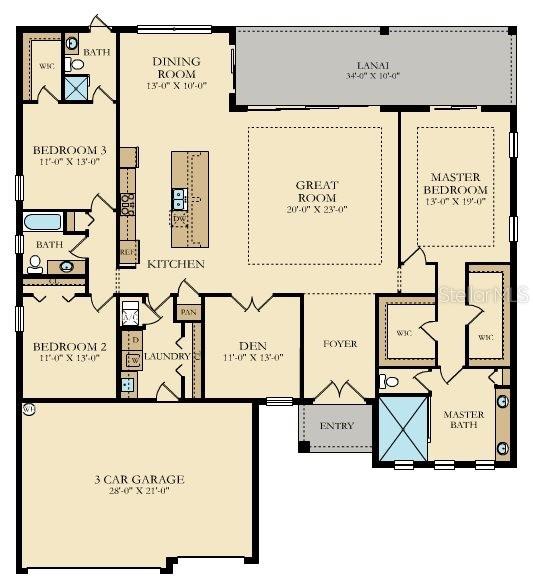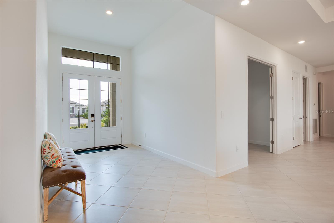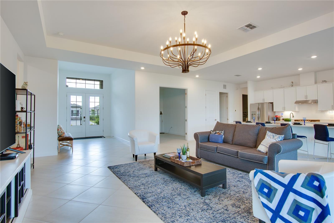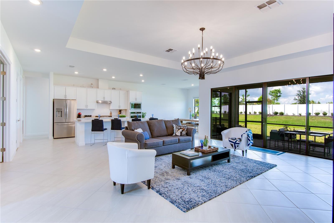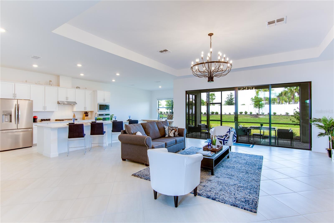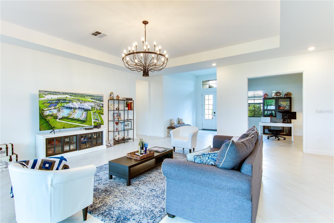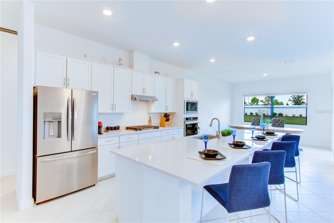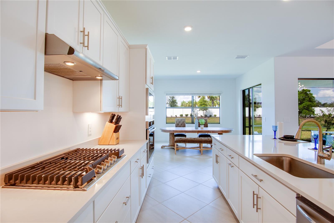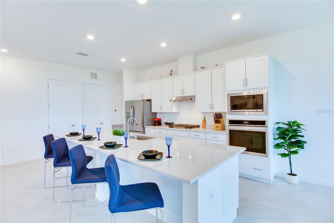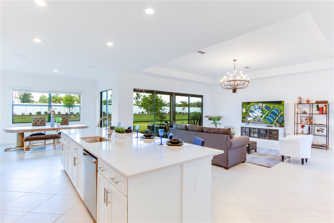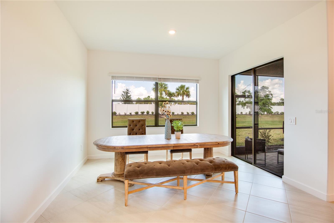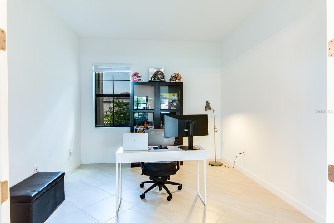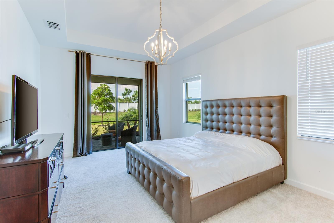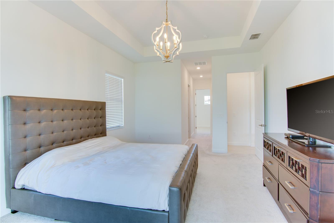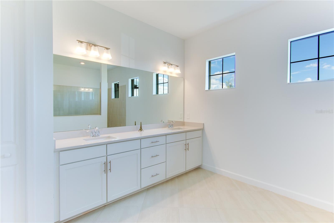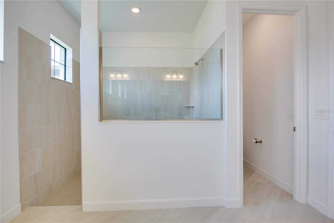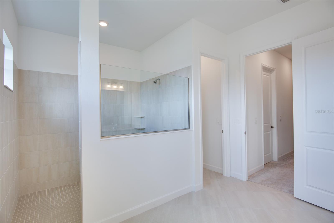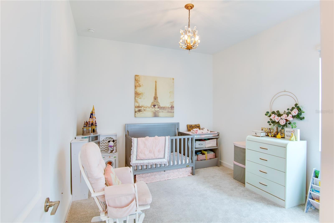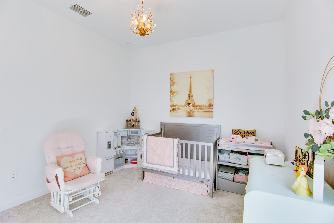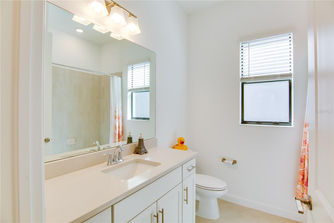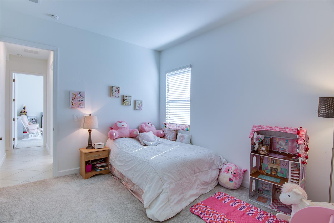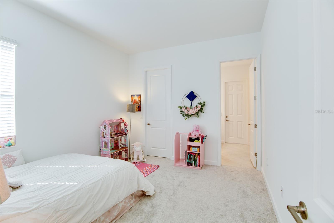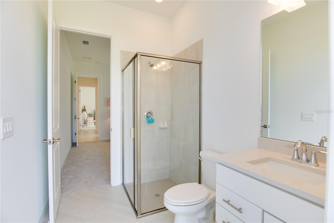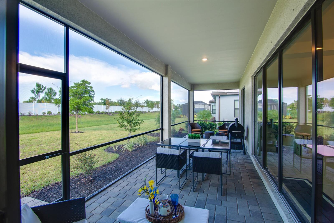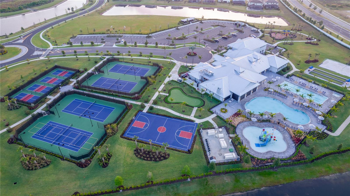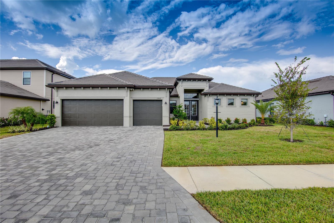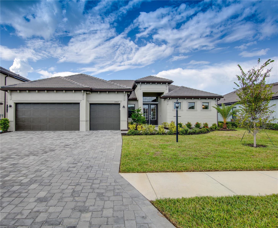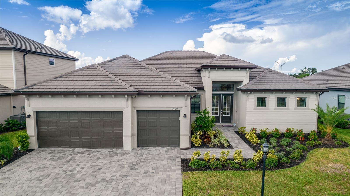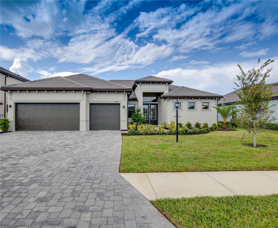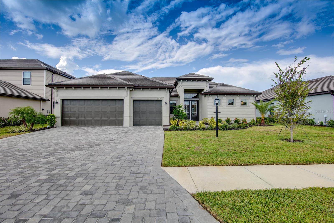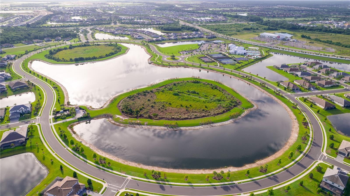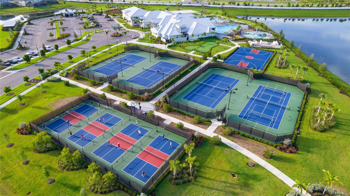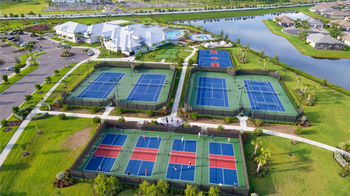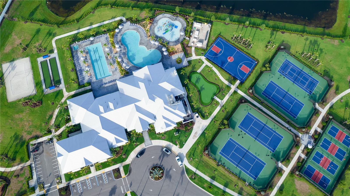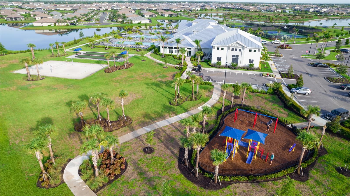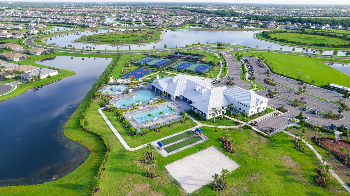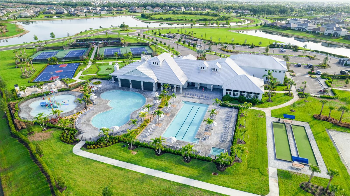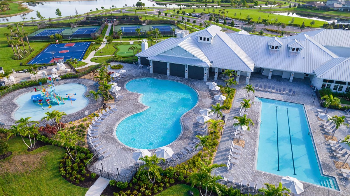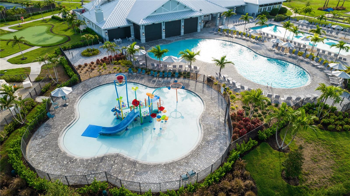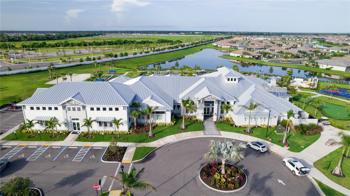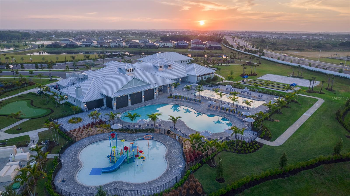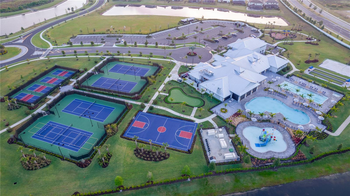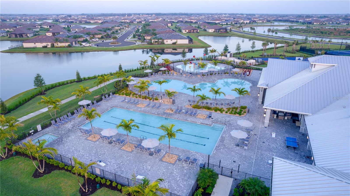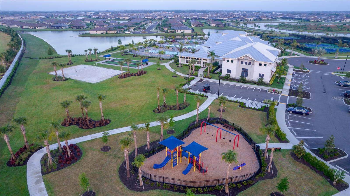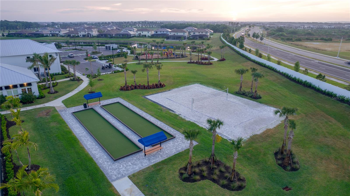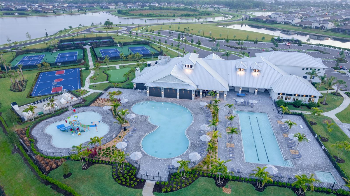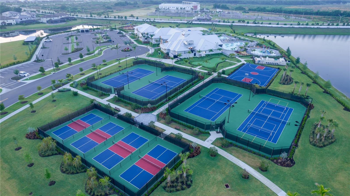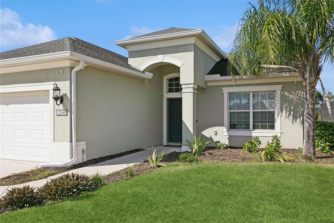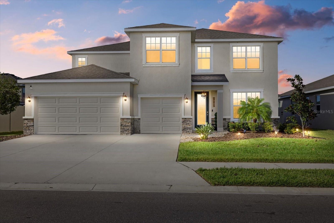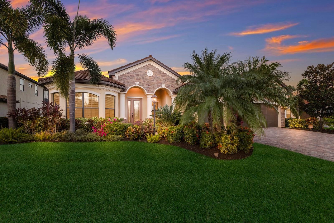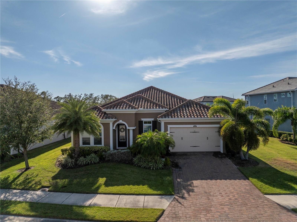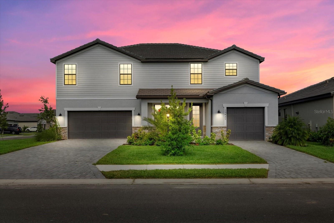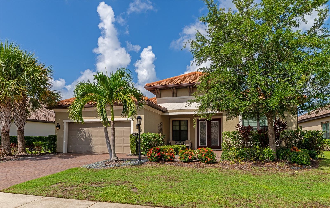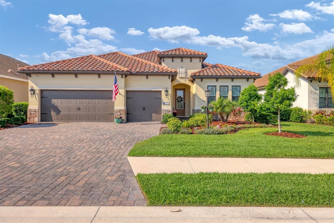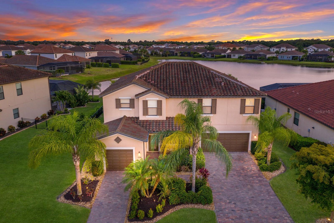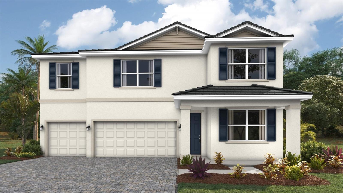15909 Tradewind Terrace, LAKEWOOD RANCH, FL 34211
Property Photos

Would you like to sell your home before you purchase this one?
Priced at Only: $787,000
For more Information Call:
Address: 15909 Tradewind Terrace, LAKEWOOD RANCH, FL 34211
Property Location and Similar Properties
- MLS#: A4624086 ( Residential )
- Street Address: 15909 Tradewind Terrace
- Viewed: 2
- Price: $787,000
- Price sqft: $215
- Waterfront: No
- Year Built: 2023
- Bldg sqft: 3659
- Bedrooms: 3
- Total Baths: 3
- Full Baths: 3
- Garage / Parking Spaces: 3
- Days On Market: 113
- Additional Information
- Geolocation: 27.4535 / -82.3809
- County: MANATEE
- City: LAKEWOOD RANCH
- Zipcode: 34211
- Subdivision: Lorraine Lakes Ph Iib1 Iib2
- Elementary School: Gullett
- Middle School: Dr Mona Jain Middle
- High School: Lakewood Ranch High
- Provided by: KELLER WILLIAMS CLASSIC GROUP
- Contact: Brandi Furlan
- 941-900-4151

- DMCA Notice
-
DescriptionLowest priced estate series home (80ft wide lots) in lorraine lakes! Built in 2023 like new! Sellers offering $10,000 for new pool, closing costs to buy your rate down, or towards upgrades to customize space if closing before the end of the month. Welcome to your dream home in the best resort style living community in lakewood ranch! This beautiful 3 bedroom, 3 bath home, sunset estate series lorraine lakes' most desired floorplan that is no longer being offered by the builder, is an opportunity for you to make it your own! With soaring 10 foot+ ceilings and an open floor plan, its perfect for both everyday living and entertaining. Enter through a grand 12 foot ceiling foyer into the expansive great room, which features a tray ceiling and four glass panels leading to the spacious lanai. The gourmet kitchen is a chefs dream, vented hood and cast iron range with a large island that seamlessly connects to the living and dining areas. Its elegant quartz countertops are as durable as they are beautiful, making it a perfect space for cooking and gathering. The split floor plan offers the ultimate in privacy. The owners suite is a peaceful retreat with two walk in closets, dual square sinks, an oversized shower, and private access to the lanai. The rooms tray ceiling and spacious layout allow for a sitting area or home office. On the opposite side of the home, two additional bedrooms each have their own full baths and ample storage. The third bedrooms en suite bath is conveniently located for future use as a pool bathideal for guests. Theres also a cozy bonus room that can be used as a home office, playroom, or den, depending on your needs with solid french doors. Enjoy indoor/outdoor living with the enormous covered lainai from living room to the master bedroom. The private backyard is perfect for bbqs and football games with friends and family. At 2,650 square feet, this home provides plenty of space for comfort and luxury. With our preferred lender, you can also roll out the cost of a custom pool into your loan to create your dream backyard oasis! Who needs a pool when you live in a vibrate amenity rich community?! Lorraine lakes has 3 pools, 24 hour fitness center, lockroom, sauna, pickle ball courts, tennis courts, putting green, beach volleyball court, playground, on site restaurant, event coordinator, complimentary cafe station, arcade room no tokens needed, trx room, full size basketball court, social room, a mile radius of lakeview walks with workout stations, and hot tub. This sunset home offers the perfect blend of style, space, and comfortdont miss out on making it yours!
Payment Calculator
- Principal & Interest -
- Property Tax $
- Home Insurance $
- HOA Fees $
- Monthly -
Features
Building and Construction
- Covered Spaces: 0.00
- Exterior Features: Hurricane Shutters, Irrigation System, Lighting, Rain Gutters, Sliding Doors
- Flooring: Carpet, Tile
- Living Area: 2650.00
- Roof: Tile
Land Information
- Lot Features: Landscaped
School Information
- High School: Lakewood Ranch High
- Middle School: Dr Mona Jain Middle
- School Elementary: Gullett Elementary
Garage and Parking
- Garage Spaces: 3.00
Eco-Communities
- Water Source: Public
Utilities
- Carport Spaces: 0.00
- Cooling: Central Air
- Heating: Central, Electric, Gas, Natural Gas
- Pets Allowed: Cats OK, Dogs OK, Yes
- Sewer: Public Sewer
- Utilities: BB/HS Internet Available, Cable Connected, Electricity Connected, Natural Gas Connected, Public, Sewer Connected, Water Connected
Amenities
- Association Amenities: Basketball Court, Cable TV, Clubhouse, Fitness Center, Gated, Maintenance, Pickleball Court(s), Playground, Pool, Recreation Facilities, Sauna, Security, Spa/Hot Tub, Tennis Court(s), Trail(s)
Finance and Tax Information
- Home Owners Association Fee Includes: Guard - 24 Hour, Cable TV, Common Area Taxes, Pool, Internet, Maintenance Grounds, Management, Recreational Facilities, Security
- Home Owners Association Fee: 1153.00
- Net Operating Income: 0.00
- Tax Year: 2024
Other Features
- Appliances: Built-In Oven, Convection Oven, Cooktop, Dishwasher, Disposal, Dryer, Gas Water Heater, Microwave, Range Hood, Refrigerator, Tankless Water Heater, Washer
- Association Name: Icon Management/Annie Marlow
- Association Phone: 904-580-4685
- Country: US
- Furnished: Unfurnished
- Interior Features: Eat-in Kitchen, High Ceilings, Kitchen/Family Room Combo, Open Floorplan, Solid Surface Counters, Split Bedroom, Thermostat, Tray Ceiling(s), Walk-In Closet(s), Window Treatments
- Legal Description: LOT 860 PH IIB-2, LORRAINE LAKES PH IIB-1 & IIB-2 PI#5812.4610/9
- Levels: One
- Area Major: 34211 - Bradenton/Lakewood Ranch Area
- Occupant Type: Owner
- Parcel Number: 581246109
- Possession: Close of Escrow
- Zoning Code: RES
Similar Properties
Nearby Subdivisions
0581106 Cresswind Ph Iii Lot 3
0581106 Cresswind Ph Iii Lot 4
0581107 Cresswind Ph Iv Lot 48
4505 Cresswind Phase 1 Subph A
Arbor Grande
Avalon Woods
Bridgewater Ph Ii At Lakewood
Central Park Subphase G2a G2b
Cresswind
Cresswind Lakewood Ranch
Cresswind Ph I Subph A B
Indigo Ph Iv V
Lakewood Ranch Solera Ph Ic I
Lorraine Lakes
Lorraine Lakes Ph I
Lorraine Lakes Ph Iib1 Iib2
Lot 227 Aurora Pi 5801.11359
Polo Run
Polo Run Ph Ia Ib
Sapphire Point
Sapphire Point At Lakewood Ran
Sapphire Point Ph I Ii Subph
Solera At Lakewood Ranch
Star Farms
Star Farms At Lakewood Ranch
Star Farms Ph Iiv
Sweetwater
Sweetwater At Lakewood Ranch P

- Tracy Gantt, REALTOR ®
- Tropic Shores Realty
- Mobile: 352.410.1013
- tracyganttbeachdreams@gmail.com


