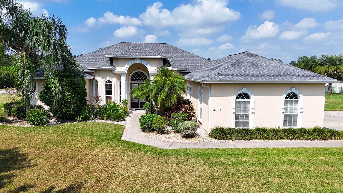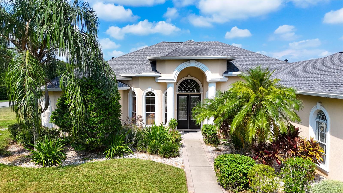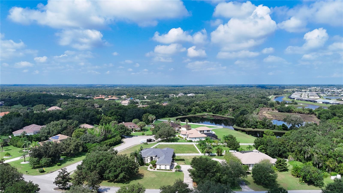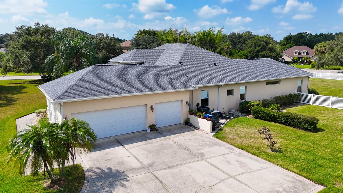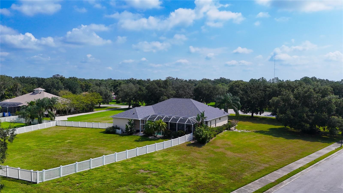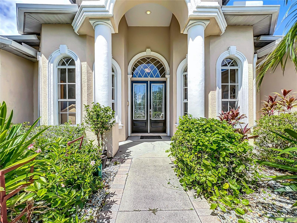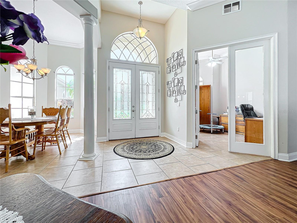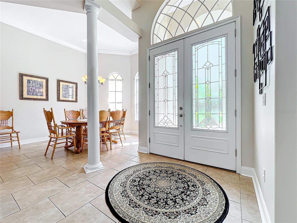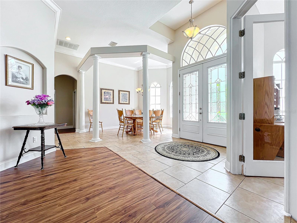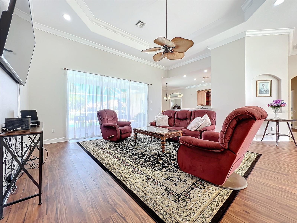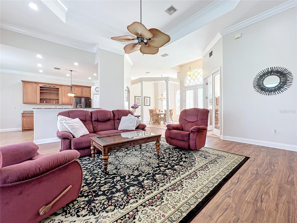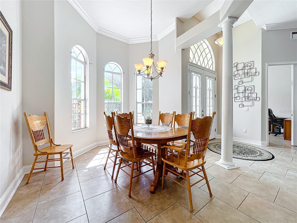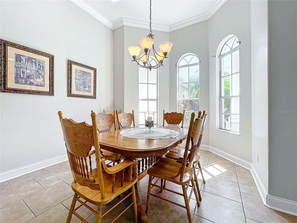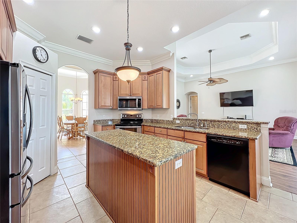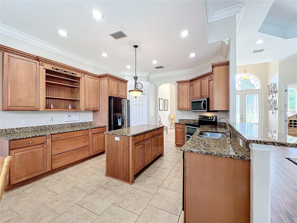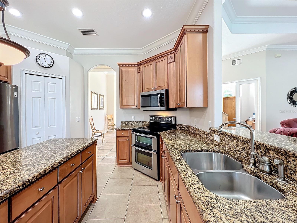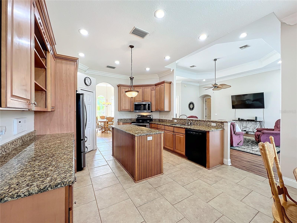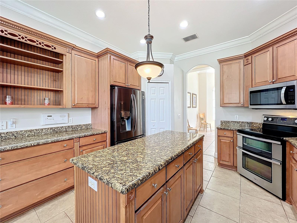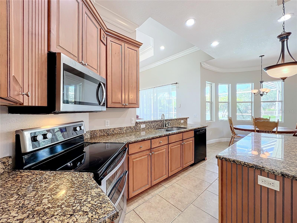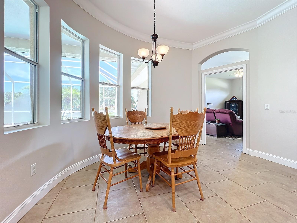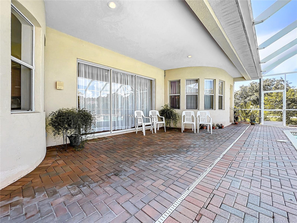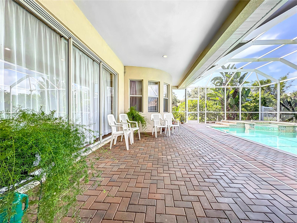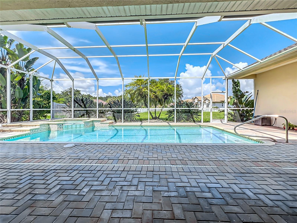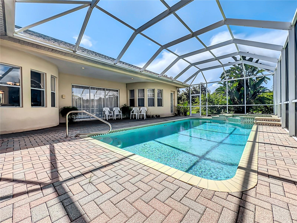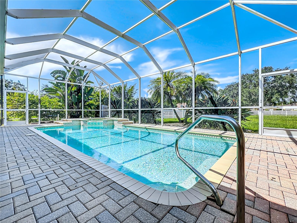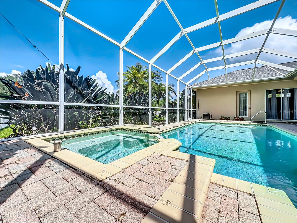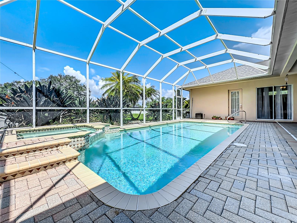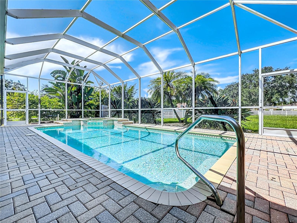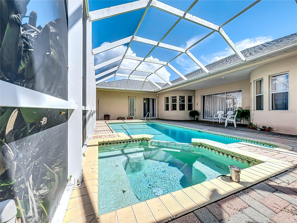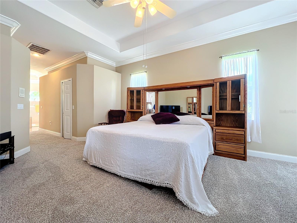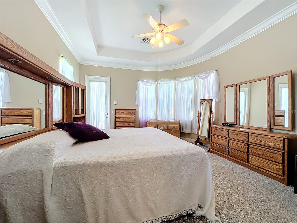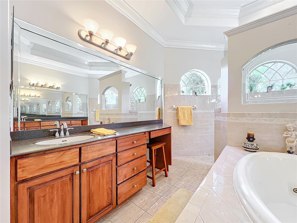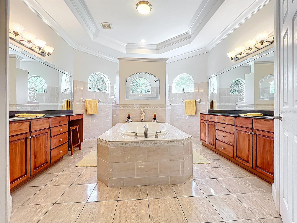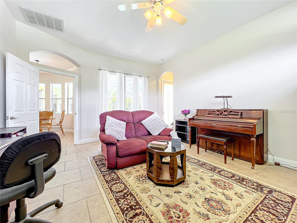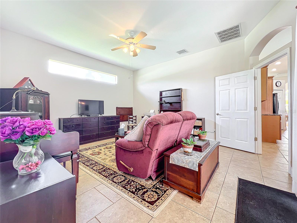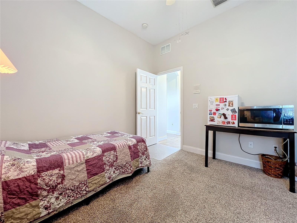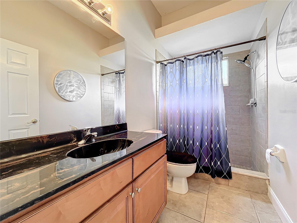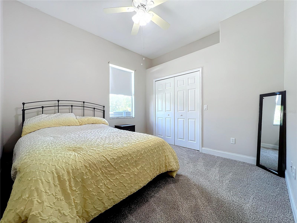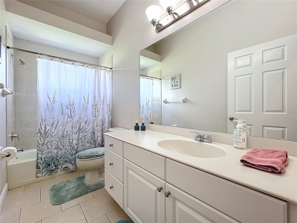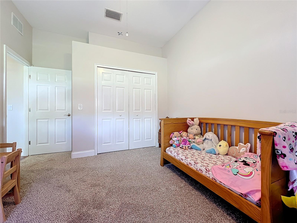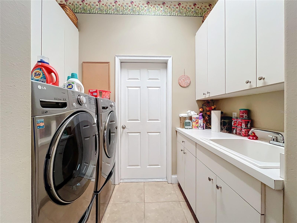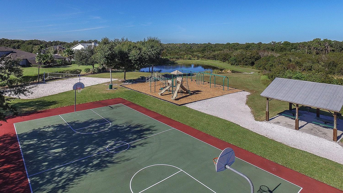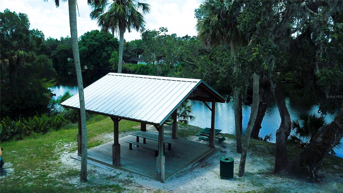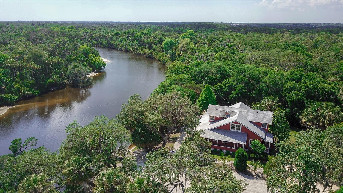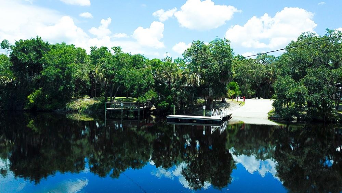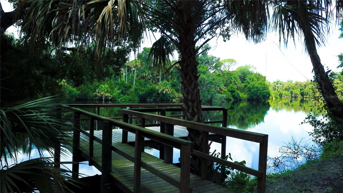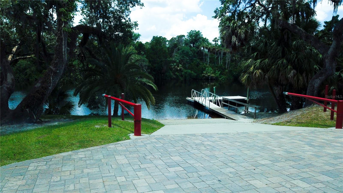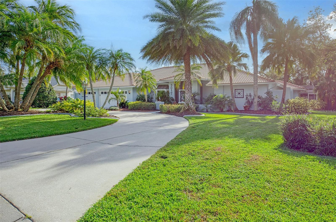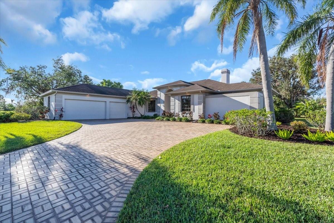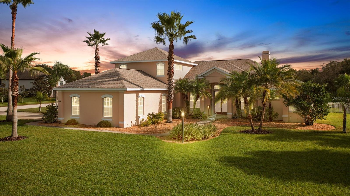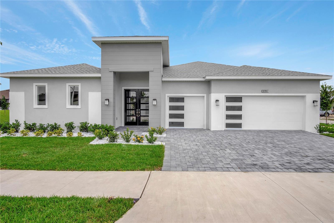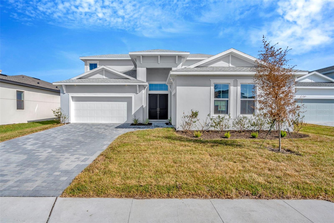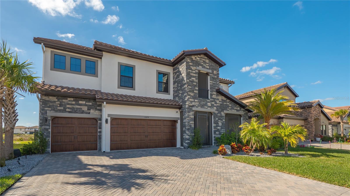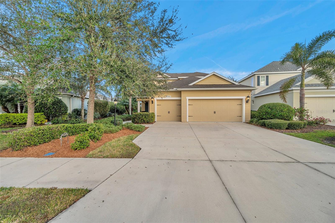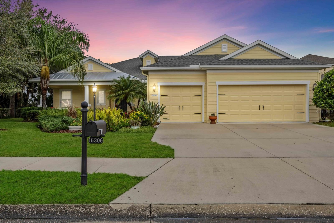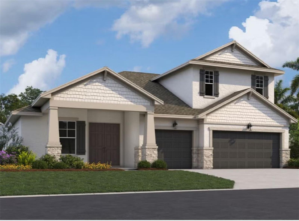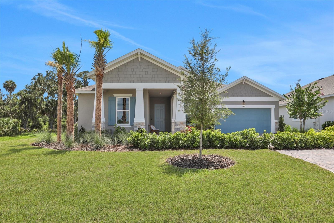4003 Twin Rivers Trail, PARRISH, FL 34219
Property Photos
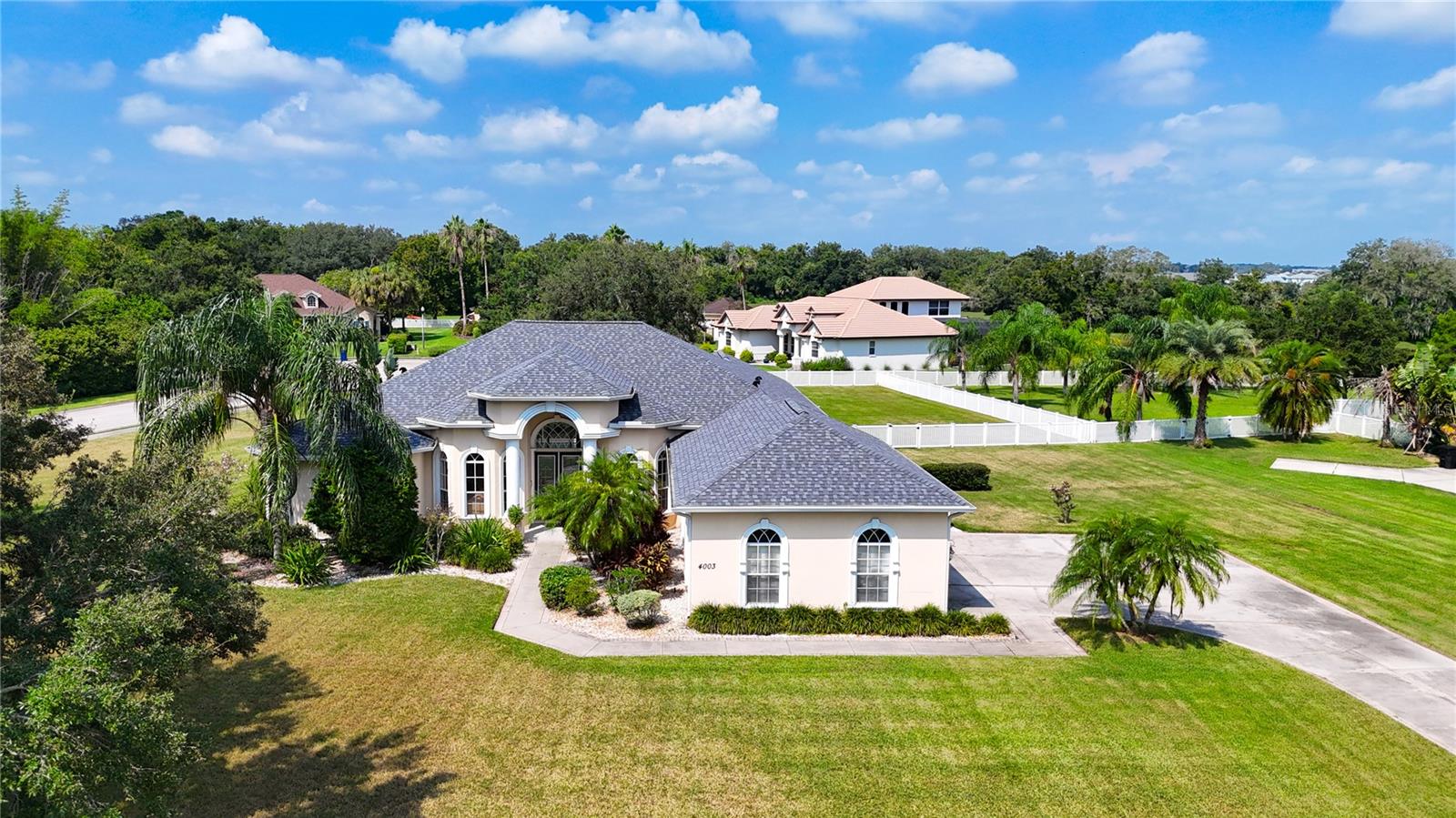
Would you like to sell your home before you purchase this one?
Priced at Only: $749,900
For more Information Call:
Address: 4003 Twin Rivers Trail, PARRISH, FL 34219
Property Location and Similar Properties
- MLS#: A4623083 ( Residential )
- Street Address: 4003 Twin Rivers Trail
- Viewed: 4
- Price: $749,900
- Price sqft: $191
- Waterfront: No
- Year Built: 2004
- Bldg sqft: 3928
- Bedrooms: 4
- Total Baths: 3
- Full Baths: 3
- Garage / Parking Spaces: 3
- Days On Market: 120
- Additional Information
- Geolocation: 27.5499 / -82.3867
- County: MANATEE
- City: PARRISH
- Zipcode: 34219
- Subdivision: Twin Rivers Ph I
- Provided by: COLDWELL BANKER REALTY
- Contact: Kyle Henson
- 941-907-1033

- DMCA Notice
-
DescriptionWelcome to Twin Rivers, a picturesque neighborhood designed for estate home sites with spacious lots. Serene Old Florida landscape offers natural beauty and many recreational options. This immaculate custom built home is situated on a fenced, corner 1 Acre lot. Beautiful home with many custom features and a brand New Roof in 2024 with upgraded underlayment. Spacious side load 3 car garage gives added space and this unique community allows golf carts and additional detached /RV garages with approval. As you enter the grand foyer tall ceilings welcome you with crown highlighting the main living of the home. Added attributes like tray ceilings, staggered set tile, luxury vinyl flooring are just a few of the lovely features to expect in this custom home. Oversized living area and formal dining are perfect for entertaining in this open floor plan. The fully equipped kitchen features granite counters, custom detailed cabinets with upgraded crown, Pot Drawers, walk in pantry, island with beaded board design, and stainless appliances with double oven range. Enjoy your mornings in the Eat in nook area with a wonderful view of pool. This home is bright and light with numerous windows that adorn the living areas and new Interior paint throughout. Up front, for the one who works from home, is a spacious den with glass French doors. Master suite is oversized with access to the pool and lanai. Two walk in closets, tray ceiling, crown and new carpet are wonderful features. Master bath features a Jacuzzi garden tub, separate upgraded vanities, and a walk in roman shower. This 4 bedroom, 3 bath split floor plan features a separate family room and an adjacent bedroom/bathroom that can be a mother in law suite. This wing of the home can be completely private if needed. Pool and spa are a wonderful place to spend your afternoons. Pavers on large covered lanai and screened enclosure overlooks the large fenced yard. Laundry room has sink, cabinets and closet for extra storage. So many features including Roof 2024, AC 2018, New Carpet and flooring, New Interior Paint, architectural details throughout the home, and gorgeous upgraded cabinets. Great location with just a few minutes from I 75 with a quick commute from Tampa, St. Petersburg, Sarasota, and Bradenton. Fabulous community amenities. Enjoy the community River House directly on the Manatee River with community boat launch, fishing pier, picnic area, playground and kayak/canoe storage. Additionally, there is a playground, soccer field, basketball court, volleyball and hiking trails. Low HOA, No CDD. Very well maintained home!
Payment Calculator
- Principal & Interest -
- Property Tax $
- Home Insurance $
- HOA Fees $
- Monthly -
Features
Building and Construction
- Builder Name: Lexington Homes Inc.
- Covered Spaces: 0.00
- Exterior Features: Irrigation System, Sliding Doors
- Fencing: Vinyl
- Flooring: Carpet, Ceramic Tile, Luxury Vinyl
- Living Area: 2691.00
- Roof: Shingle
Land Information
- Lot Features: In County, Landscaped, Paved
Garage and Parking
- Garage Spaces: 3.00
- Parking Features: Driveway, Garage Door Opener
Eco-Communities
- Pool Features: In Ground, Screen Enclosure
- Water Source: Public
Utilities
- Carport Spaces: 0.00
- Cooling: Central Air
- Heating: Central
- Pets Allowed: Yes
- Sewer: Public Sewer
- Utilities: Cable Available, Electricity Connected
Amenities
- Association Amenities: Basketball Court, Fence Restrictions, Park, Playground, Recreation Facilities
Finance and Tax Information
- Home Owners Association Fee Includes: Recreational Facilities
- Home Owners Association Fee: 309.00
- Net Operating Income: 0.00
- Tax Year: 2023
Other Features
- Appliances: Dishwasher, Disposal, Microwave, Range, Refrigerator
- Association Name: Countrywide Management - Jay
- Association Phone: 941-756-8441 107
- Country: US
- Interior Features: Ceiling Fans(s), Crown Molding, Eat-in Kitchen, High Ceilings, Open Floorplan, Solid Surface Counters, Split Bedroom, Stone Counters, Tray Ceiling(s), Walk-In Closet(s), Window Treatments
- Legal Description: LOT 2 TWIN RIVERS PHASE I PI#4977.0210/9
- Levels: One
- Area Major: 34219 - Parrish
- Occupant Type: Owner
- Parcel Number: 497702109
- Possession: Close of Escrow
- Style: Ranch
- Zoning Code: PDR
Similar Properties
Nearby Subdivisions
0419301 Saltmeadows Ph 1a Lot
Aberdeen
Ancient Oaks
Aviary At Rutland Ranch
Aviary At Rutland Ranch Ph 1a
Aviary At Rutland Ranch Ph Iia
Bella Lago
Bella Lago Ph I
Bella Lago Ph Ii Subph Iiaia I
Broadleaf
Buckhead Trails Ph Ib
Canoe Creek
Canoe Creek Ph I
Canoe Creek Ph Ii Subph Iia I
Canoe Creek Ph Iii
Canoe Creek Phase I
Chelsea Oaks Ph I
Chelsea Oaks Ph Ii Iii
Copperstone Ph I
Copperstone Ph Iib
Country River Estates
Creekside Preserve Ii
Cross Creek Ph Id
Crosscreek 1d
Crosscreek Ph I Subph B C
Crosscreek Ph Ia
Crosswind Point
Crosswind Point Ph I
Crosswind Point Ph Ii
Crosswind Ranch
Crosswind Ranch Ph Ia
Cypress Glen At River Wilderne
Del Webb At Bayview
Del Webb At Bayview Ph I Subph
Del Webb At Bayview Ph Ii Subp
Del Webb At Bayview Ph Iii
Del Webb At Bayview Ph Iv
Del Webb At Bayview Phiii
Ellenton Acres
Forest Creek Fennemore Way
Forest Creek Ph I Ia
Forest Creek Ph Iib
Forest Creek Ph Iib 2nd Rev Po
Forest Creek Ph Iii
Forest Creekfennemore Way
Fox Chase
Foxbrook Ph I
Foxbrook Ph Ii
Foxbrook Ph Iii A
Foxbrook Ph Iii C
Gamble Creek Estates
Gamble Creek Estates Ph Ii Ii
Grand Oak Preserve Fka The Pon
Harrison Ranch Ph Ia
Harrison Ranch Ph Ib
Harrison Ranch Ph Iia
Harrison Ranch Ph Iia4 Iia5
Harrison Ranch Ph Iib
Isles At Bayview
Isles At Bayview Ph I Subph A
Isles At Bayview Ph Ii
Isles At Bayview Ph Iii
John Parrish Add To Parrish
Kingsfield
Kingsfield Lakes Ph 2
Kingsfield Ph I
Kingsfield Ph Ii
Kingsfield Ph Iii
Lakeside Preserve
Lexington
Lexington Add
Lexington Ph Iv
Lexington Ph V Vi Vii
Lincoln Park
North River Ranch
North River Ranch Ph Ia2
North River Ranch Ph Iai
North River Ranch Ph Ib Id Ea
North River Ranch Ph Ic Id We
North River Ranch Ph Iva
North River Ranch Ph Ivc1
Oakfield Lakes
Parkwood Lakes
Parkwood Lakes Ph V Vi Vii
Parrish Annex
Pheasant Rdg 21
Prosperity Lakes
Prosperity Lakes Active Adult
Prosperity Lakes Ph I Subph Ia
Reserve At Twin Rivers
River Plantation Ph I
River Plantation Ph Ii
River Wilderness Ph I
River Wilderness Ph I Tr 7
River Wilderness Ph Ii
River Wilderness Ph Iia
River Wilderness Ph Iib
River Wilderness Ph Iii Sp C
River Wilderness Ph Iii Sp D2
River Wilderness Ph Iii Sp E F
River Wilderness Ph Iii Subph
River Woods Ph Iii
River Woods Ph Iv
Rivers Reach
Rivers Reach Ph Ia
Rivers Reach Ph Ib Ic
Rivers Reach Phase Ia
Rye Crossing
Rye Crossing Lot 65
Salt Meadows
Saltmdwsph Ia
Saltmeadows Ph Ia
Sawgrass Lakes Ph Iiii
Seaire
Silverleaf
Silverleaf Ph Ia
Silverleaf Ph Ib
Silverleaf Ph Ii Iii
Silverleaf Ph Iv
Silverleaf Ph V
Silverleaf Ph Vi
Silverleaf Phase Ii Iii
Southern Oaks Ph I Ii
Summerwoods
Summerwoods Ph Ia
Summerwoods Ph Ib
Summerwoods Ph Ii
Summerwoods Ph Iiia Iva
Summerwoods Ph Iiia Iva Pi
Summerwoods Ph Iiib Ivb
Summerwoods Ph Ivc
Twin Rivers Ph I
Twin Rivers Ph Ii
Twin Rivers Ph Iii
Twin Rivers Ph Iv
Twin Rivers Ph Va2 Va3
Twin Rivers Ph Vb2 Vb3
Willow Bend Ph Ia
Willow Bend Ph Ib
Willow Bend Ph Ii
Willow Bend Ph Iii
Willow Bend Ph Iv
Windwater Ph Ia Ib
Woodlawn Lakes

- Tracy Gantt, REALTOR ®
- Tropic Shores Realty
- Mobile: 352.410.1013
- tracyganttbeachdreams@gmail.com


