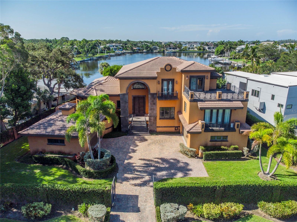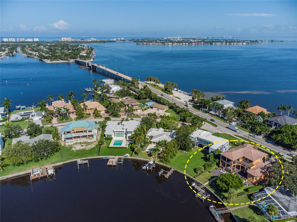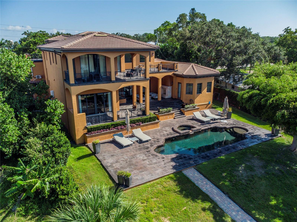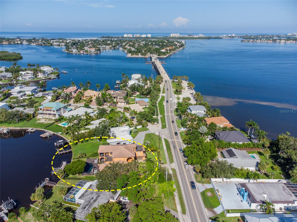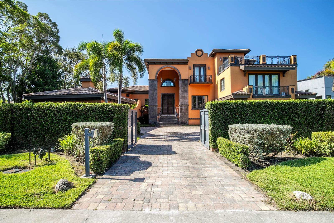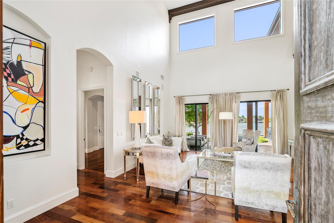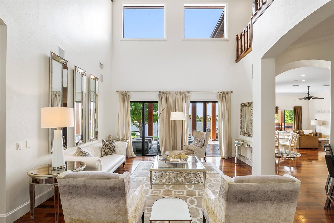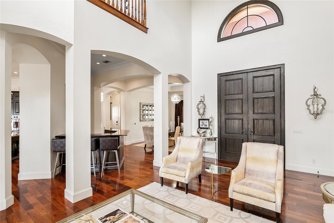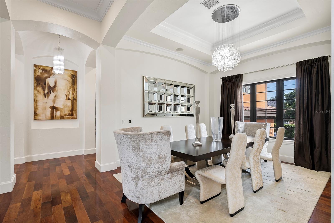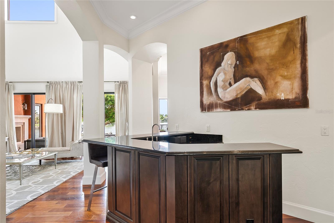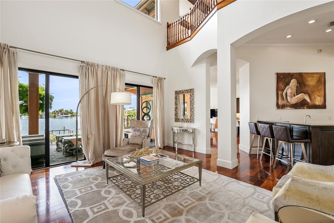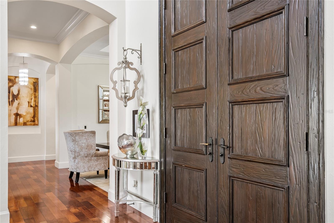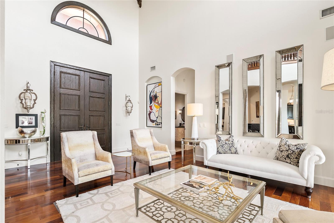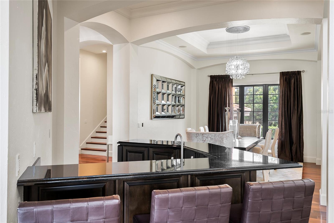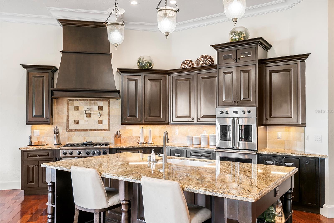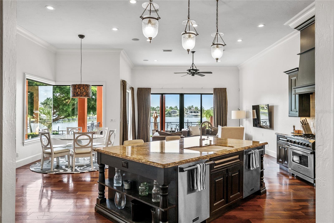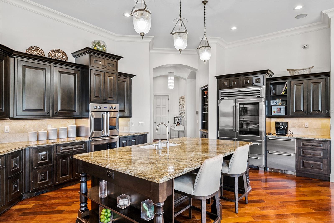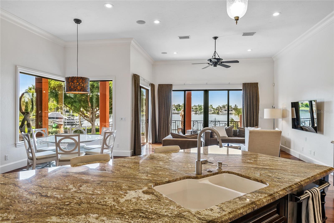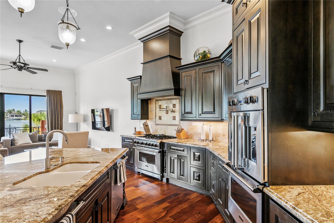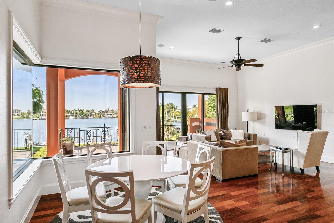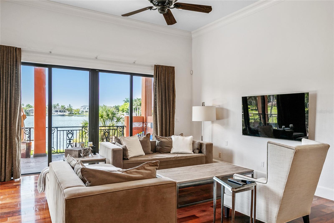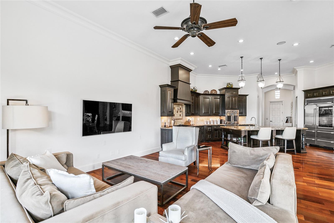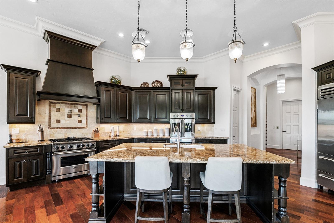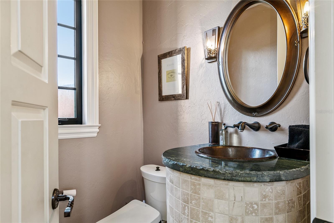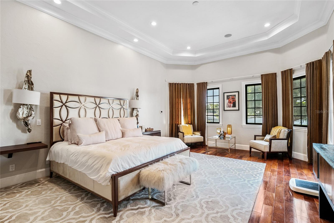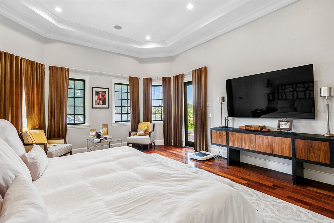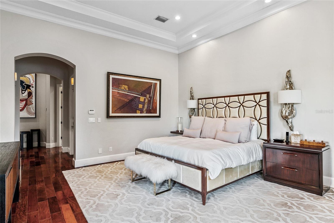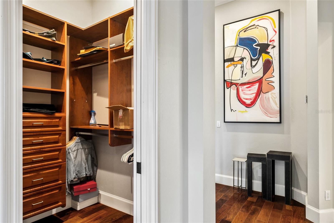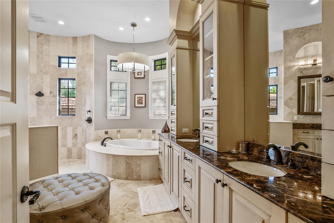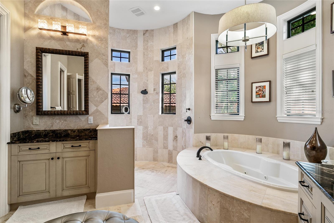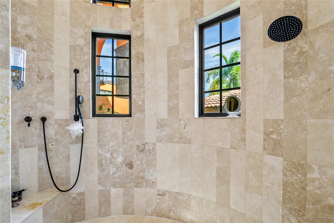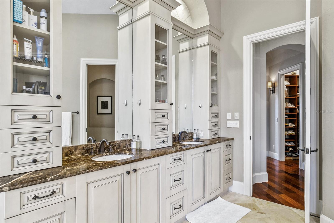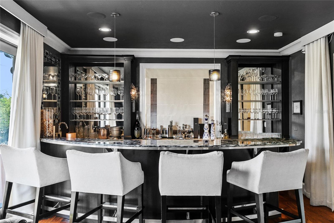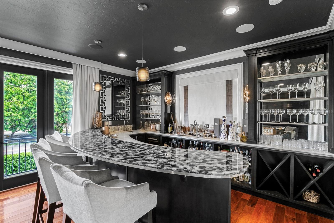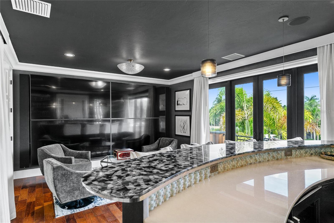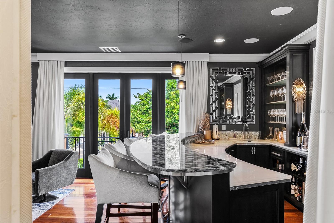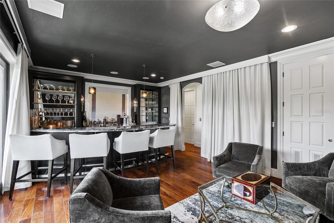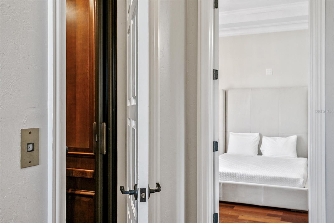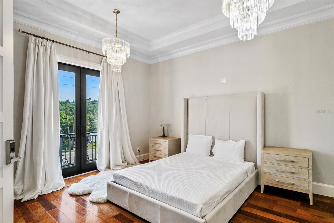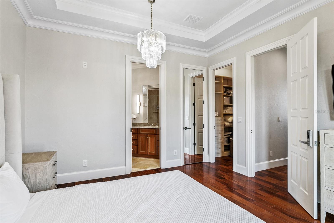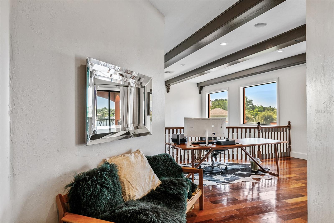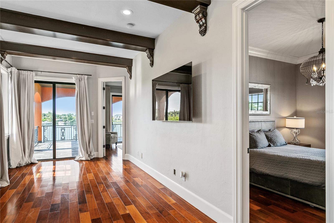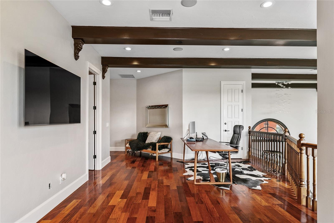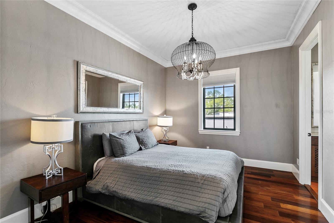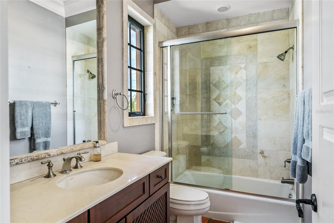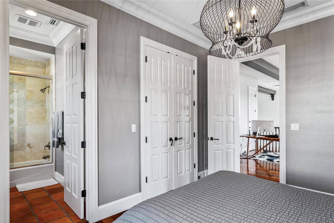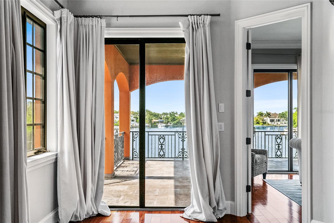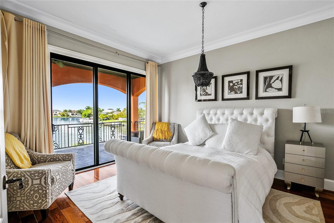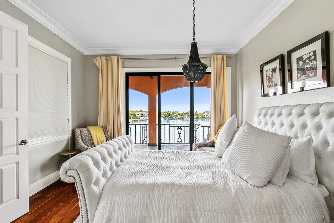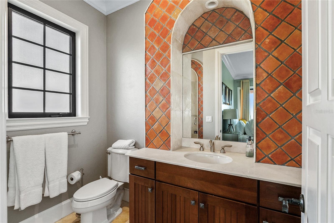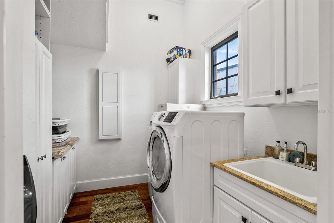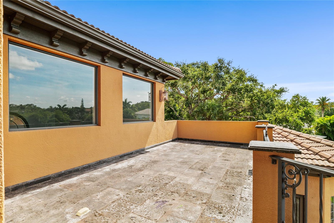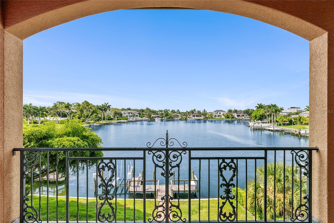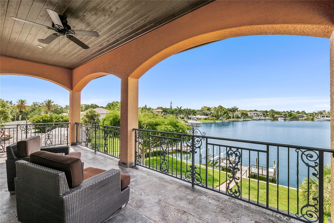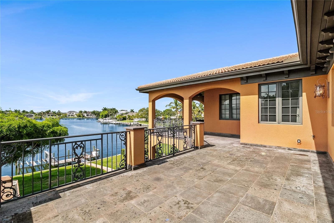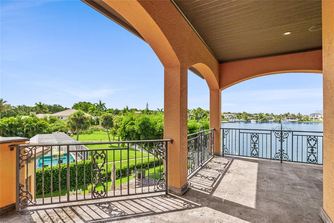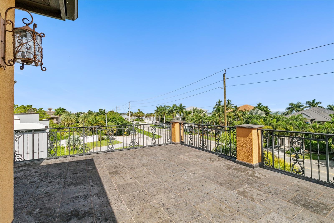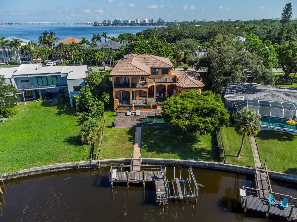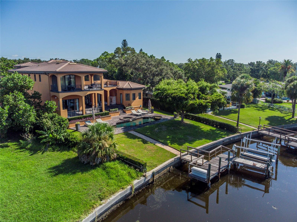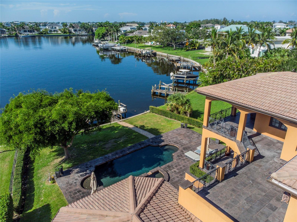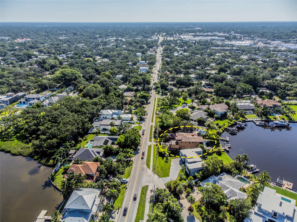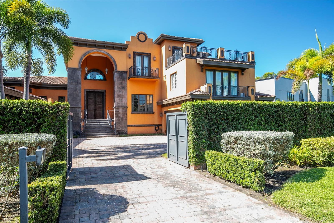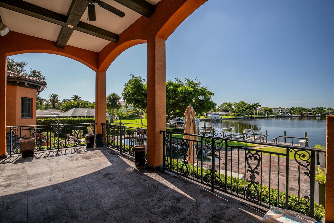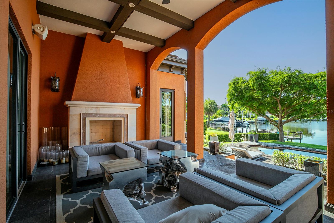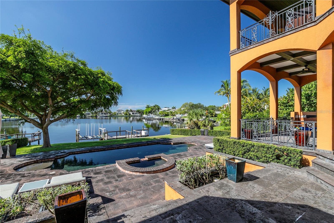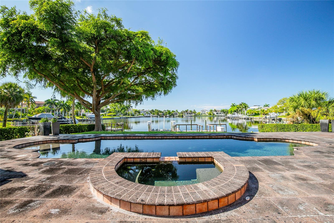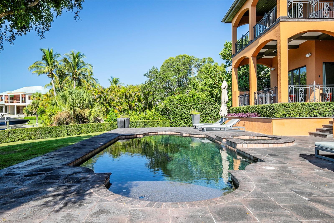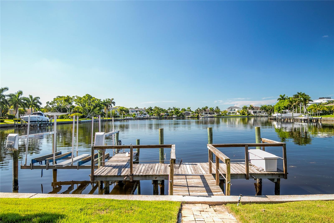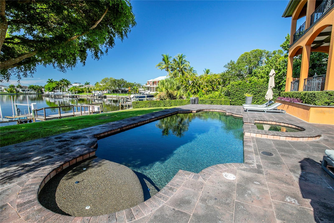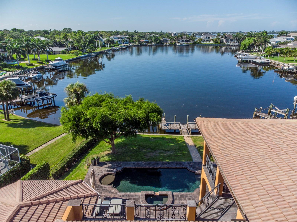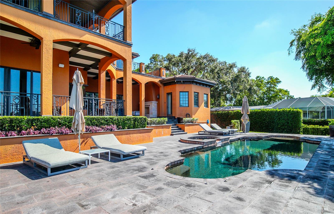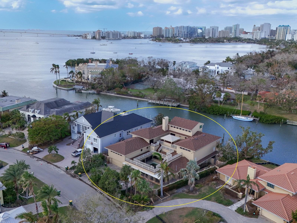1502 Siesta Drive, SARASOTA, FL 34239
Property Photos
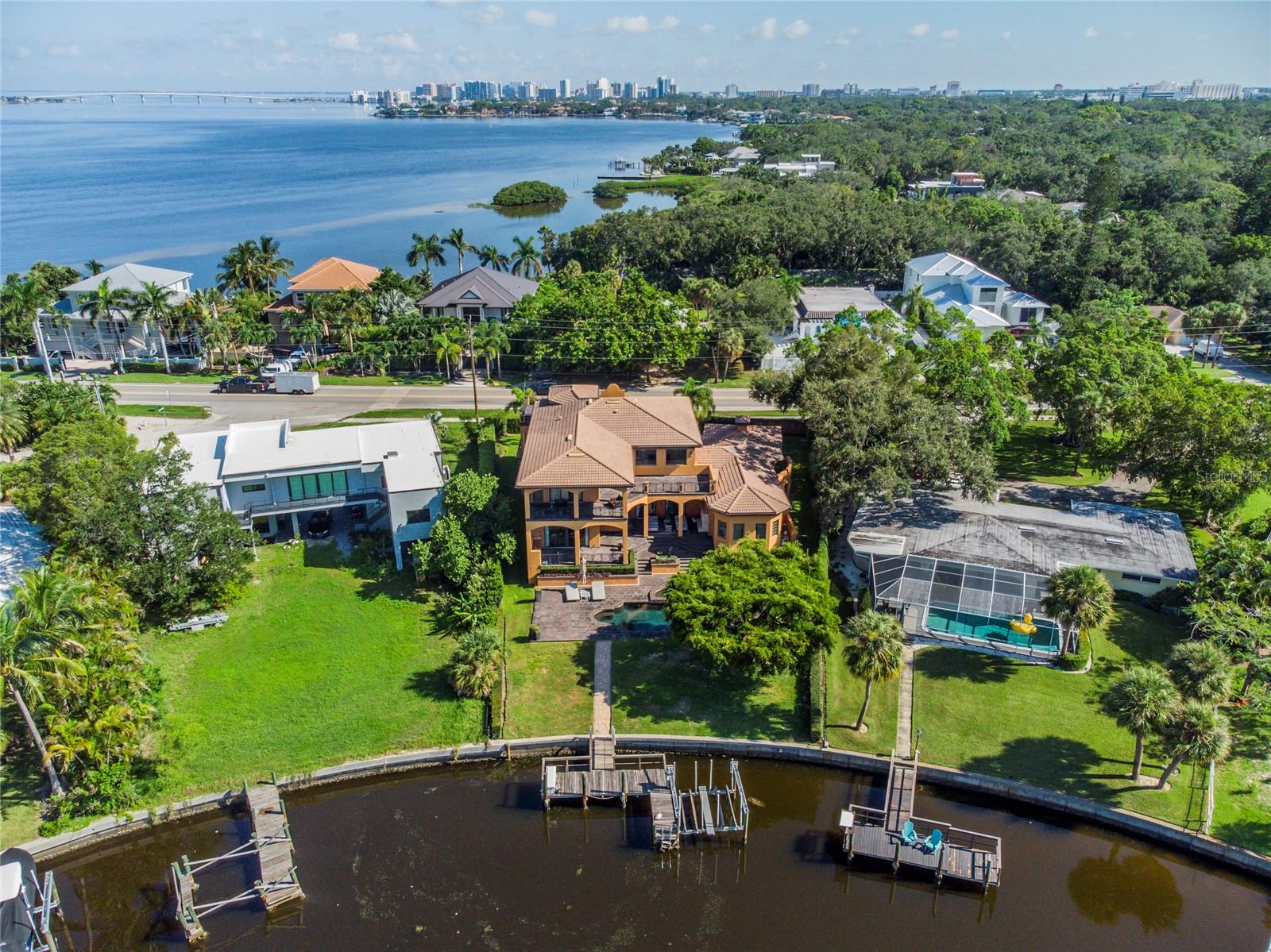
Would you like to sell your home before you purchase this one?
Priced at Only: $4,995,000
For more Information Call:
Address: 1502 Siesta Drive, SARASOTA, FL 34239
Property Location and Similar Properties
- MLS#: A4618734 ( Residential )
- Street Address: 1502 Siesta Drive
- Viewed: 16
- Price: $4,995,000
- Price sqft: $646
- Waterfront: Yes
- Wateraccess: Yes
- Waterfront Type: Bay/Harbor
- Year Built: 2006
- Bldg sqft: 7730
- Bedrooms: 4
- Total Baths: 5
- Full Baths: 4
- 1/2 Baths: 1
- Garage / Parking Spaces: 4
- Days On Market: 140
- Additional Information
- Geolocation: 27.3023 / -82.5403
- County: SARASOTA
- City: SARASOTA
- Zipcode: 34239
- Subdivision: San Remo Estates
- Elementary School: Southside Elementary
- Middle School: Brookside Middle
- High School: Sarasota High
- Provided by: PREFERRED SHORE
- Contact: Samantha Jennen
- 941-999-1179

- DMCA Notice
-
DescriptionWelcome to this captivating property located in the beautiful San Remo Estates and minutes away from Siesta Key Beaches and downtown Sarasota. This house is located in an incredible location so close in proximity to great schools, restaurants, cultural destinations, and parks. This 5,160 SqFt waterfront property is nestled on a 18,416 SqFt lot behind a private gate. As you enter the front entrance, walk into the formal living area next to a private formal dining area which features a bar between the two, great for entertaining with natural light throughout the house. The spacious primary bedroom is on the main floor located off of the formal living area with two luxurious walk in closets, featuring a serene spa like bathroom with a beautiful tub, walk in shower, two bathrooms and dual sinks. Perfect home for entertaining and features a bar room upstairs with a video wall to entertain guests and balcony looking out to Siesta north bridge and Sarasota Bay to watch the sunset to end your day. With a seamless flow from the living area to the chef's kitchen with brand new Viking appliances, the open concept layout is an entertainer's dream with ample space to gather. Designed to entertain, the kitchen offers a massive center island and sliding doors to the poolside terrace. Complete with pool & spa, outdoor entertaining that is complemented by an outdoor fireplace. The three en suite bedrooms upstairs feature separate areas to give guests the utmost privacy and comfort. Two of the bedrooms featuring a private balcony for guests as well as a sitting area with plenty of room for an office or library between the two bedrooms overlooking Roberts Bay. Expansive Bay and City Views with easy access to Intercoastal Waterway, Sarasota Bay, and Gulf of Mexico. This home is a must see!
Payment Calculator
- Principal & Interest -
- Property Tax $
- Home Insurance $
- HOA Fees $
- Monthly -
Features
Building and Construction
- Covered Spaces: 0.00
- Exterior Features: Balcony, French Doors, Irrigation System, Sliding Doors
- Fencing: Fenced
- Flooring: Tile, Wood
- Living Area: 5160.00
- Roof: Tile
School Information
- High School: Sarasota High
- Middle School: Brookside Middle
- School Elementary: Southside Elementary
Garage and Parking
- Garage Spaces: 4.00
Eco-Communities
- Pool Features: Heated, Salt Water
- Water Source: Public
Utilities
- Carport Spaces: 0.00
- Cooling: Central Air
- Heating: Central, Electric
- Pets Allowed: Yes
- Sewer: Public Sewer
- Utilities: Cable Connected, Electricity Connected, Natural Gas Connected, Phone Available, Public, Sewer Connected, Water Connected
Finance and Tax Information
- Home Owners Association Fee: 155.00
- Net Operating Income: 0.00
- Tax Year: 2023
Other Features
- Appliances: Convection Oven, Dishwasher, Disposal, Dryer, Ice Maker, Refrigerator, Washer, Wine Refrigerator
- Association Name: Dave
- Association Phone: 508-524-8865
- Country: US
- Interior Features: Eat-in Kitchen, Elevator, High Ceilings, Kitchen/Family Room Combo, Open Floorplan, Primary Bedroom Main Floor, Wet Bar, Window Treatments
- Legal Description: LOT 27 & ANY LAND LYING BETWEEN LOT & YACHT BASIN SAN REMO ESTATES UNIT 2, ORI 2007144475
- Levels: Two
- Area Major: 34239 - Sarasota/Pinecraft
- Occupant Type: Owner
- Parcel Number: 2039110012
- Style: Mediterranean
- View: Water
- Views: 16
- Zoning Code: RSF1
Similar Properties
Nearby Subdivisions
Akin Acres
Arlington Park
Avon Heights 2
Bahia Vista Highlands
Bay View Heights
Bay View Heights Add
Bayview
Blossom Brook
Brunks Add To City Of Sarasota
Burton Lane
Cherokee Lodge
Cherokee Park
Cherokee Park 2
Cordova Gardens V
Desota Park
Euclid Sub
Floyd Cameron Sub
Greenwich
Grove Heights
Grove Lawn Rep
Harbor Acres
Harbor Acres Estate Section
Harbor Acres Sec 2
Hartsdale
Hibiscus Park 2
Highland Park 2
Hills Sub
Homecroft
Homelands Dev Corp Sub
Hudson Bayou
Hyde Park Citrus Sub
Hyde Park Heights
Joiner
Joiners A L Sub
La Linda Terrace
Lewis Combs Sub
Linda Loma
Loma Linda Park
Loma Linda Park Resub
Long Meadow
Mcclellan Park
Nichols Sarasota Heights
Not Applicable
Orange Park
Pinecraft
Pittmancampo Sub
Poinsettia Park 2
Pomelo Place Resub
Purtz
Rustic Lodge
Rustic Lodge 2
Rustic Lodge 4
San Remo Estates
Shoreland Woods Sub
Singletarys Sub
South Gate
South Gate Village Green 01
South Gate Village Green 04
South Gate Village Green 07
South Gate Village Green 08
South Gate Village Green 09
South Gate Vlg Green 10
South Side Park
Southgate
Sunnyside Park
Sunset Bay Sub
Tatums J W Add Sarasota Height
Turners J C Sub
Village Green
Village Green Club Estates

- Tracy Gantt, REALTOR ®
- Tropic Shores Realty
- Mobile: 352.410.1013
- tracyganttbeachdreams@gmail.com


