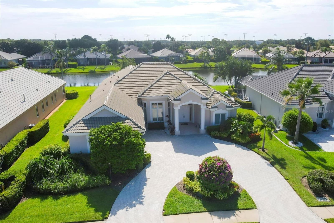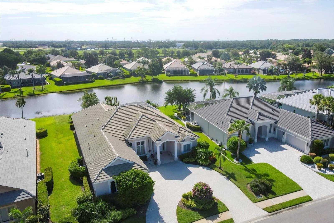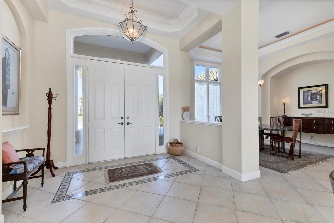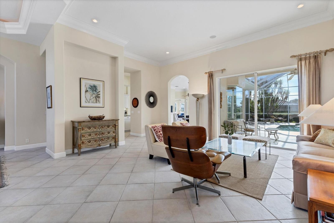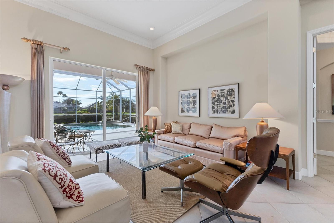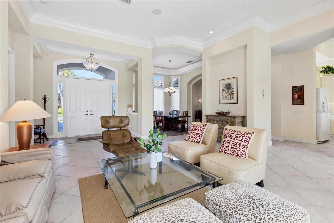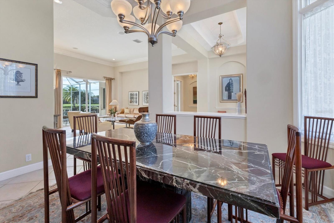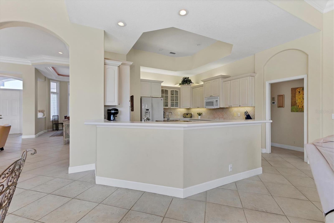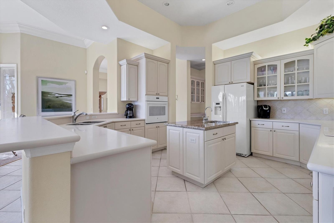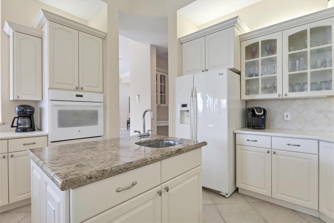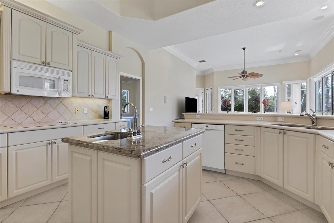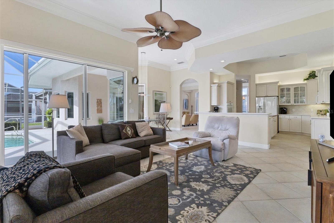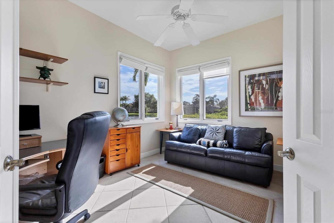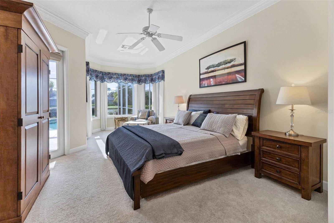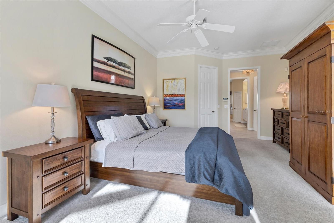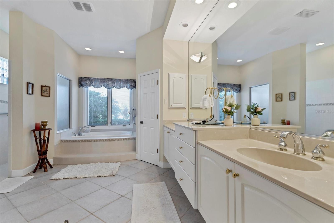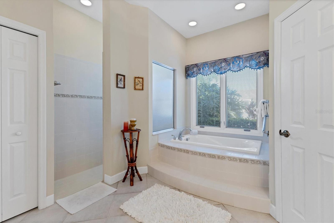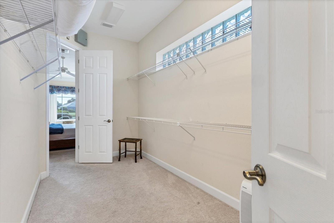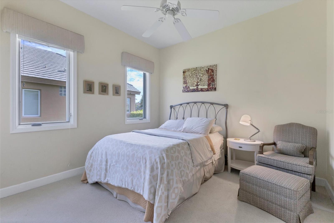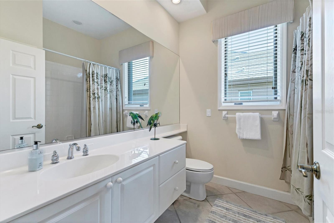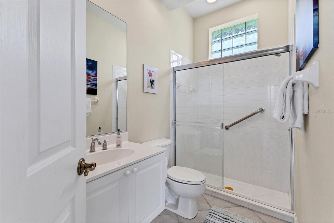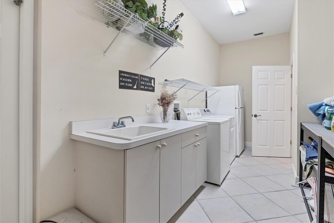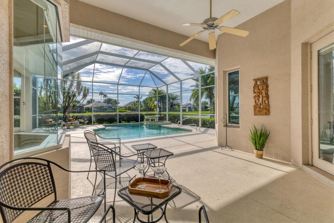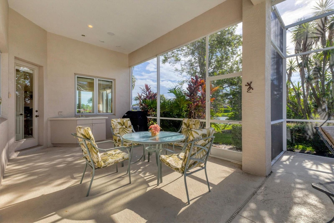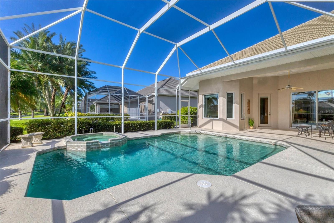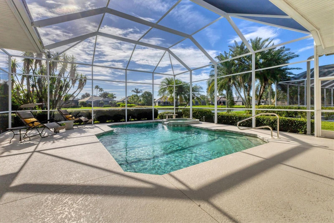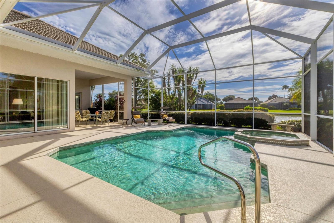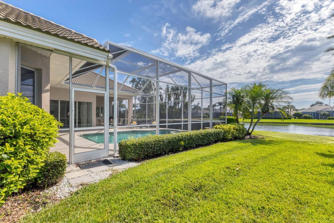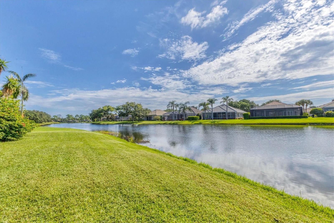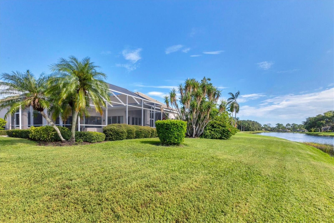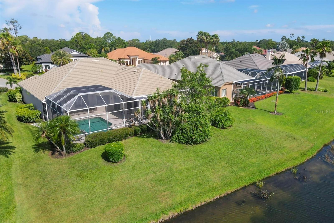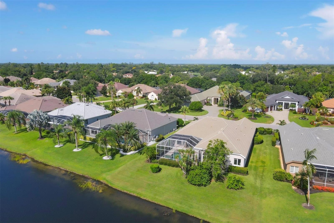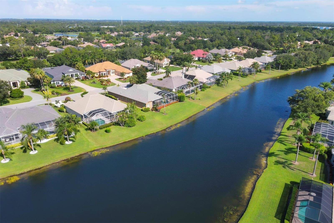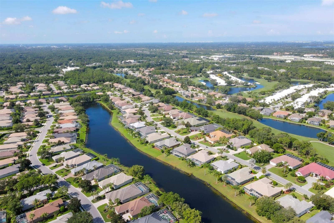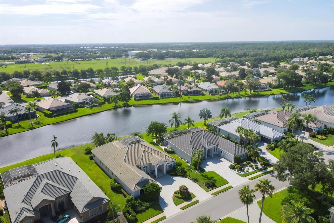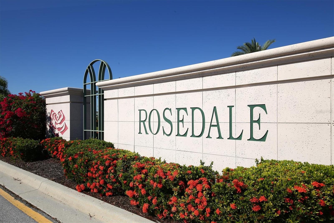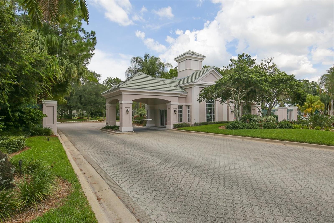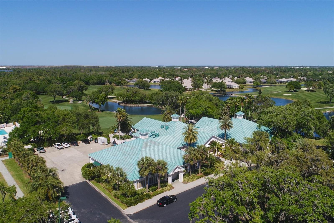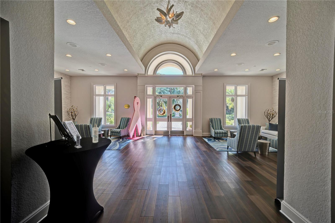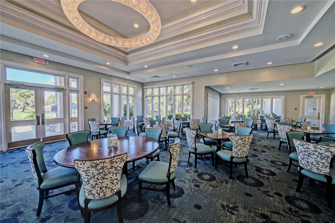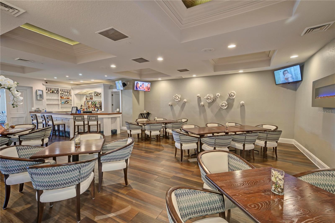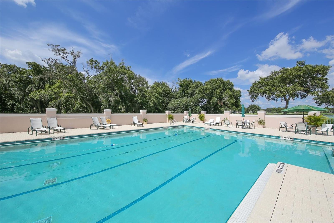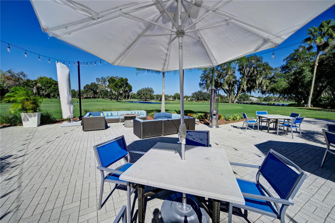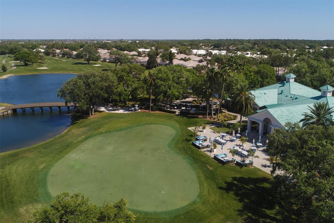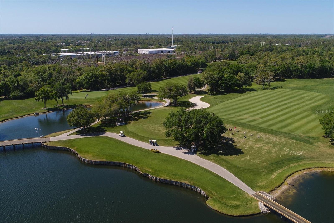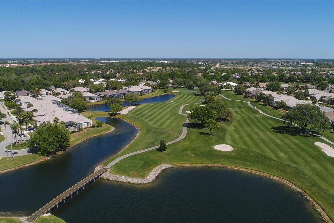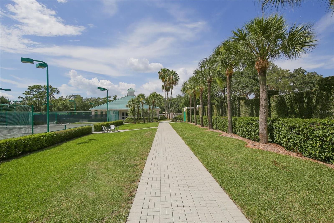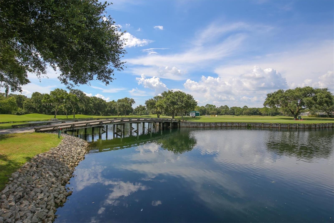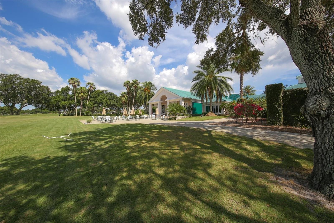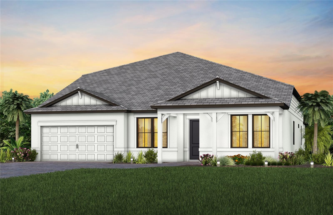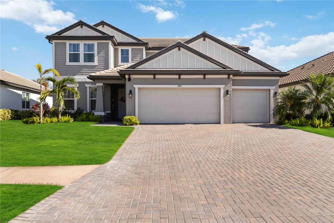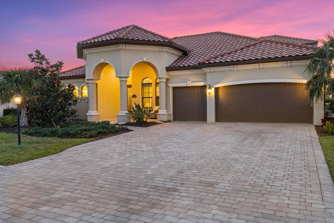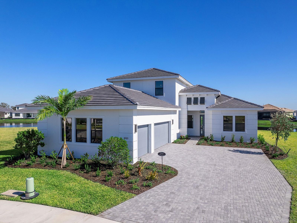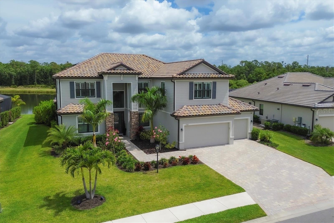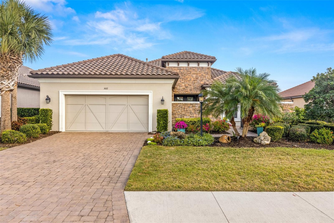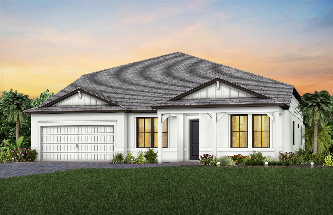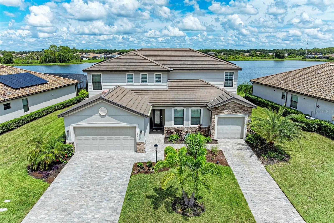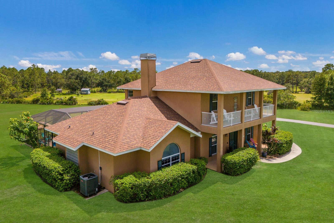5145 96th Street E, BRADENTON, FL 34211
Property Photos

Would you like to sell your home before you purchase this one?
Priced at Only: $1,125,000
For more Information Call:
Address: 5145 96th Street E, BRADENTON, FL 34211
Property Location and Similar Properties
- MLS#: A4617650 ( Residential )
- Street Address: 5145 96th Street E
- Viewed: 17
- Price: $1,125,000
- Price sqft: $263
- Waterfront: No
- Year Built: 2002
- Bldg sqft: 4275
- Bedrooms: 3
- Total Baths: 3
- Full Baths: 3
- Garage / Parking Spaces: 3
- Days On Market: 176
- Additional Information
- Geolocation: 27.4469 / -82.4453
- County: MANATEE
- City: BRADENTON
- Zipcode: 34211
- Subdivision: Rosedale Highlands Subphase B
- Elementary School: Braden River
- Middle School: Dr Mona Jain Middle
- High School: Lakewood Ranch High
- Provided by: PREMIER SOTHEBYS INTL REALTY
- Contact: Mia McKeehan
- 941-364-4000

- DMCA Notice
-
DescriptionThis custom designed home in the prestigious and superbly located Rosedale Golf & Country Club offers the perfect blend of elegance and comfort. As you arrive to the majestic circular driveway and proceed to enter the residence, you are greeted by soaring 11 foot ceilings and abundant natural light that fills the space, enhancing the home's sense of grandeur. The open, sunlit breakfast area and walls of glass sliders surrounding the open concept kitchen and family room are just a few examples of how the design maximizes natural light and livability. The expansive outdoor living area is a serene retreat, featuring a heated pool and spa with tranquil lake views and multiple covered seating and conversation areas for a total of 1494 sq ft of outdoor living area alone. The East facing orientation ensures sunny mornings and peaceful afternoons. Inside, the open concept kitchen layout is a Chef's dream, with an oversized center island, abundance of natural light, and seamless flow into the family room. Sliding glass doors open to the outdoor living area, blending indoor and outdoor spaces for perfect year round entertaining. The Primary suite is a spacious and private sanctuary, complete with a sitting area, pool access, a luxurious en suite bathroom with two vanities, a soaking tub, walk in shower and an oversized walk in closet. Two additional bedrooms and two full bathrooms are located on the opposite side of the home, as well as a dedicated office, offering both privacy and functionality. A formal living and dining room, a butlers pantry, a spacious laundry/mud room, and 3 stall garage complete the floor plan. This residence offers a rare opportunity for buyers to customize and renovate to their exact tasteswhile the thoughtfully designed floor plan provides the perfect foundation. Its up to you to bring your vision to life with the investment and creativity of your choice. Ask the listing agent for renovation ideas and resources. Rosedale Golf & Country Club offers a luxurious and convenient Florida lifestyle with its 24 hour security guard gates, a recently renovated clubhouse, fitness center, tennis courts, Olympic sized pool, and championship golf course and pro shop. Just minutes from top rated schools, shopping, dining, and medical centers, this home offers both luxury and convenience. It is also conveniently districted for the highly regarded Lakewood Ranch High School. Ideally located just minutes from I 75, it provides easy access to Tampa, Sarasota, Lakewood Ranch, and Bradenton, placing you within reach of Floridas best destinations. The list price includes a new barrel tile roof. Select furnishings may be available with a separate bill of sale. The seller will consider all reasonable offers and is motivated to find the right buyer for this exceptional property. Schedule your viewing today and make this stunning residence your own.
Payment Calculator
- Principal & Interest -
- Property Tax $
- Home Insurance $
- HOA Fees $
- Monthly -
Features
Building and Construction
- Covered Spaces: 0.00
- Exterior Features: Lighting, Other, Sliding Doors
- Flooring: Carpet, Ceramic Tile
- Living Area: 3059.00
- Roof: Tile
Land Information
- Lot Features: In County, Near Golf Course, Sidewalk, Paved, Private
School Information
- High School: Lakewood Ranch High
- Middle School: Dr Mona Jain Middle
- School Elementary: Braden River Elementary
Garage and Parking
- Garage Spaces: 3.00
- Parking Features: Circular Driveway, Driveway, Garage Faces Side
Eco-Communities
- Pool Features: Gunite, Heated, In Ground, Lighting, Screen Enclosure
- Water Source: Public
Utilities
- Carport Spaces: 0.00
- Cooling: Central Air, Zoned
- Heating: Central, Zoned
- Pets Allowed: Yes
- Sewer: Public Sewer
- Utilities: BB/HS Internet Available, Cable Connected, Public, Street Lights
Amenities
- Association Amenities: Cable TV, Clubhouse, Fitness Center, Gated, Golf Course, Optional Additional Fees, Other, Pool, Recreation Facilities, Security, Spa/Hot Tub, Tennis Court(s)
Finance and Tax Information
- Home Owners Association Fee Includes: Guard - 24 Hour, Cable TV, Management, Private Road
- Home Owners Association Fee: 2260.00
- Net Operating Income: 0.00
- Tax Year: 2023
Other Features
- Accessibility Features: Accessible Entrance
- Appliances: Built-In Oven, Cooktop, Dishwasher, Disposal, Dryer, Ice Maker, Microwave, Refrigerator, Tankless Water Heater, Washer
- Association Name: Resource Property Management - Christine Farnham
- Association Phone: (941) 348-2912
- Country: US
- Furnished: Negotiable
- Interior Features: Built-in Features, Ceiling Fans(s), Crown Molding, Dry Bar, Eat-in Kitchen, High Ceilings, Open Floorplan, Solid Surface Counters, Split Bedroom, Stone Counters, Thermostat, Tray Ceiling(s), Walk-In Closet(s), Window Treatments
- Legal Description: LOT B-30 ROSEDALE HIGHLANDS SUBPHASE B ALSO IN SEC 7-35-19 PI#5794.0650/9
- Levels: One
- Area Major: 34211 - Bradenton/Lakewood Ranch Area
- Occupant Type: Owner
- Parcel Number: 579406509
- Style: Florida
- View: Water
- Views: 17
- Zoning Code: PDR/WPE
Similar Properties
Nearby Subdivisions
Arbor Grande
Avalon Woods
Avaunce
Bridgewater Ph I At Lakewood R
Bridgewater Ph Ii At Lakewood
Bridgewater Ph Iii At Lakewood
Central Park Ph B1
Central Park Subphase A1a
Central Park Subphase A2a
Central Park Subphase B2a B2c
Central Park Subphase B2b
Central Park Subphase D1aa
Central Park Subphase D1ba D2
Central Park Subphase D1bb D2a
Central Park Subphase G1c
Cresswind Ph I Subph A B
Cresswind Ph Ii Subph A B C
Cresswind Ph Iii
Eagle Trace
Eagle Trace Ph Iic
Eagle Trace Ph Iiib
Harmony At Lakewood Ranch Ph I
Indigo Ph Ii Iii
Indigo Ph Iv V
Indigo Ph Vi Subphase 6a 6b 6
Indigo Ph Vi Subphase 6b 6c R
Indigo Ph Vii Subphase 7a 7b
Indigo Ph Viii Subph 8a 8b 8c
Lakewood Park
Lakewood Ranch
Lakewood Ranch Solera Ph Ia I
Lakewood Ranch Solera Ph Ic I
Lorraine Lakes
Lorraine Lakes Ph I
Lorraine Lakes Ph Iia
Lorraine Lakes Ph Iib1 Iib2
Lorraine Lakes Ph Iib3 Iic
Mallory Park Ph I A C E
Mallory Park Ph I D Ph Ii A
Mallory Park Ph Ii Subph C D
Not Applicable
Palisades Ph I
Panther Ridge
Park East At Azario
Park East At Azario Ph I Subph
Polo Run
Polo Run Ph Ia Ib
Polo Run Ph Iia Iib
Polo Run Ph Iic Iid Iie
Pomello Park
Rosedale
Rosedale 1
Rosedale 2
Rosedale 5
Rosedale 7
Rosedale 8 Westbury Lakes
Rosedale Add Ph I
Rosedale Add Ph Ii
Rosedale Highlands Ph A
Rosedale Highlands Subphase B
Rosedale Highlands Subphase C
Rosedale Highlands Subphase D
Sapphire Point
Sapphire Point Ph I Ii Subph
Sapphire Point Ph Iiia
Serenity Creek
Serenity Creek Rep Of Tr N
Solera At Lakewood Ranch
Solera At Lakewood Ranch Ph Ii
Star Farms
Star Farms At Lakewood Ranch
Star Farms Ph Iiv
Star Farms Ph Iv Subph D E
Sweetwater At Lakewood Ranch P
Sweetwater In Lakewood Ranch
Sweetwater Villas At Lakewood
Waterbury Tracts Continued
Woodleaf Hammock Ph I
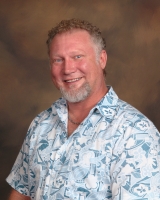
- Tracy Gantt, REALTOR ®
- Tropic Shores Realty
- Mobile: 352.410.1013
- tracyganttbeachdreams@gmail.com


