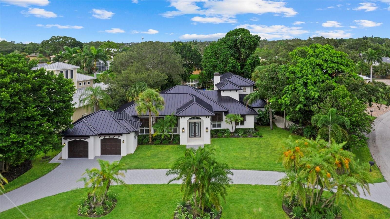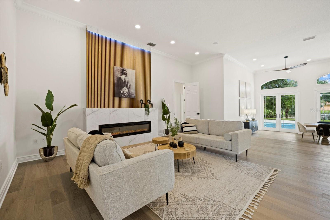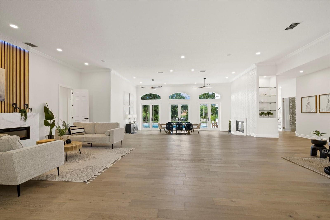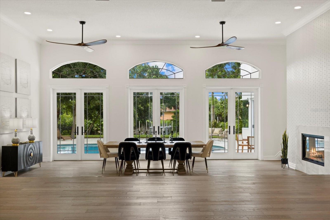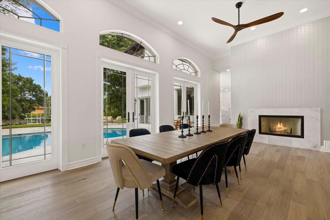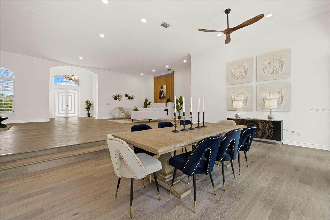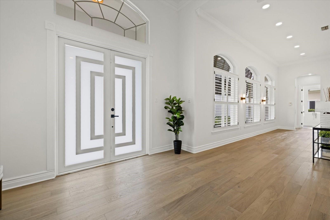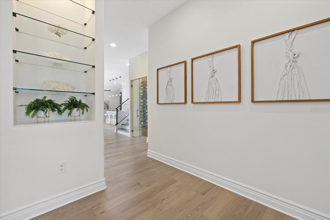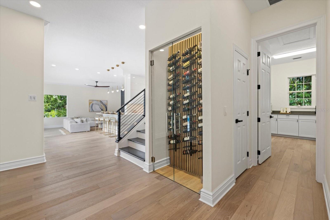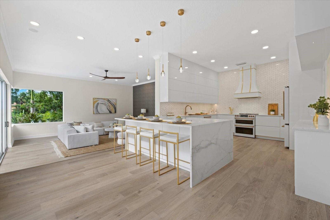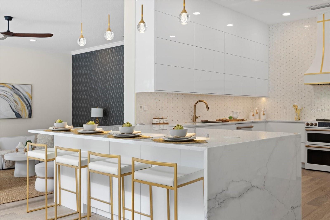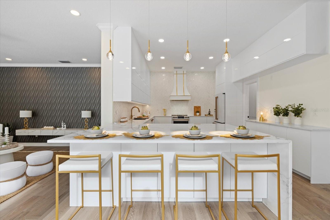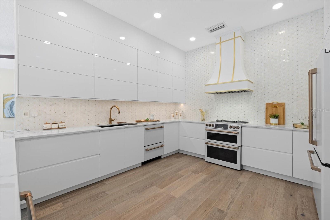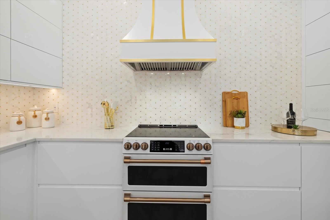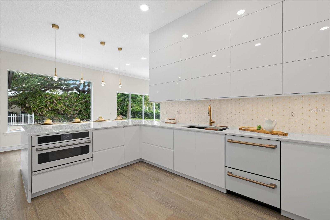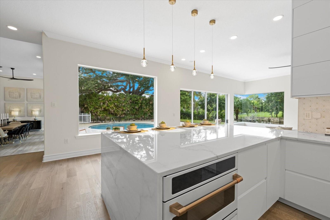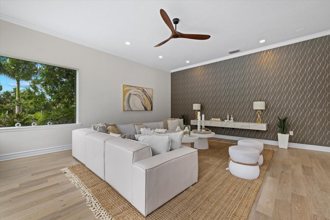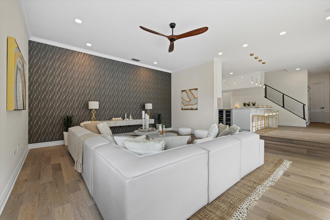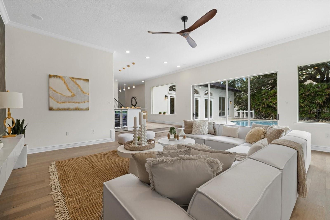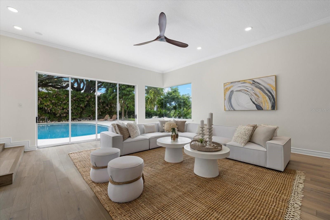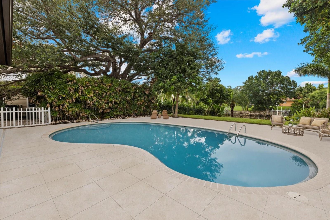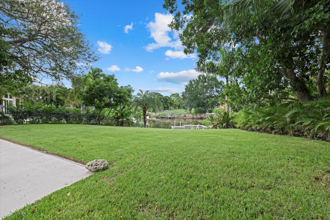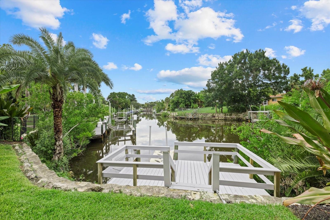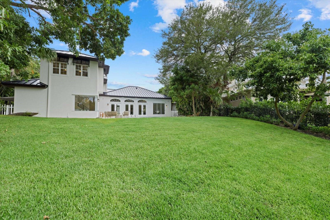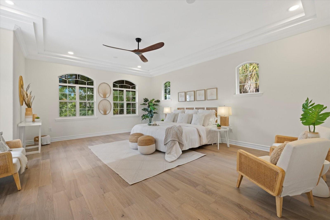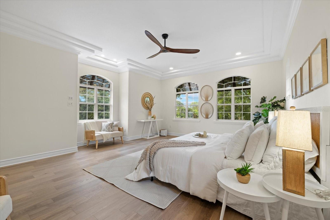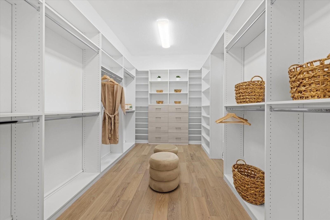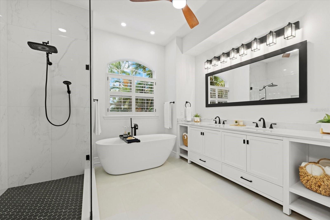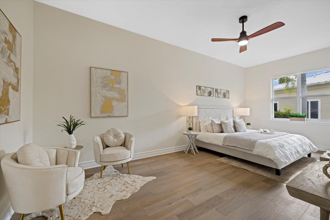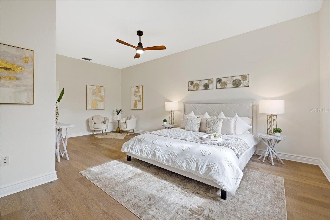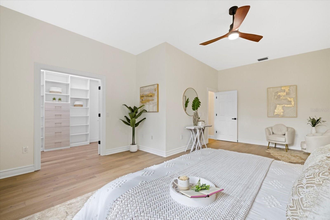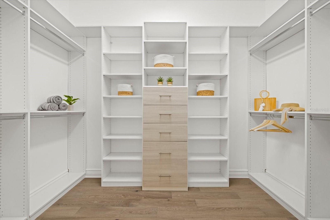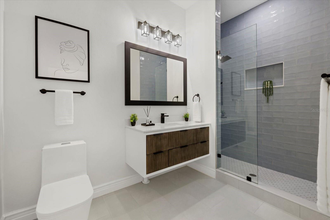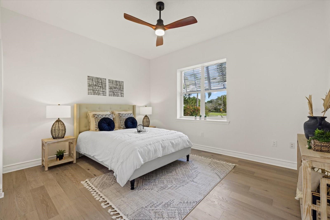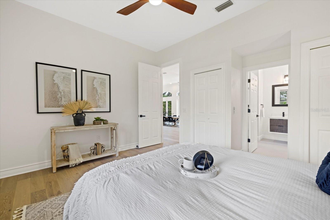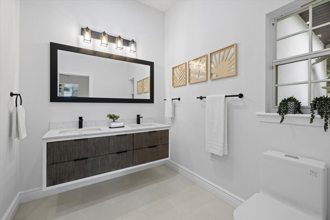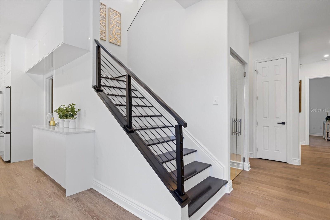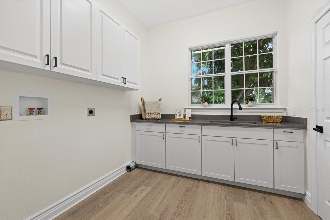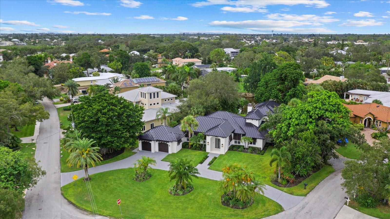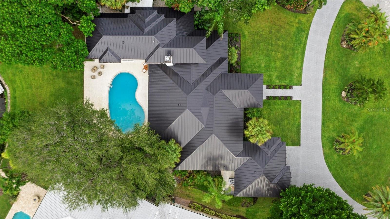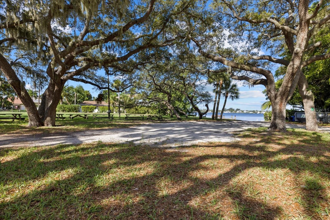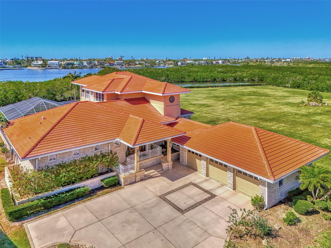1707 Caribbean Drive, SARASOTA, FL 34231
Property Photos
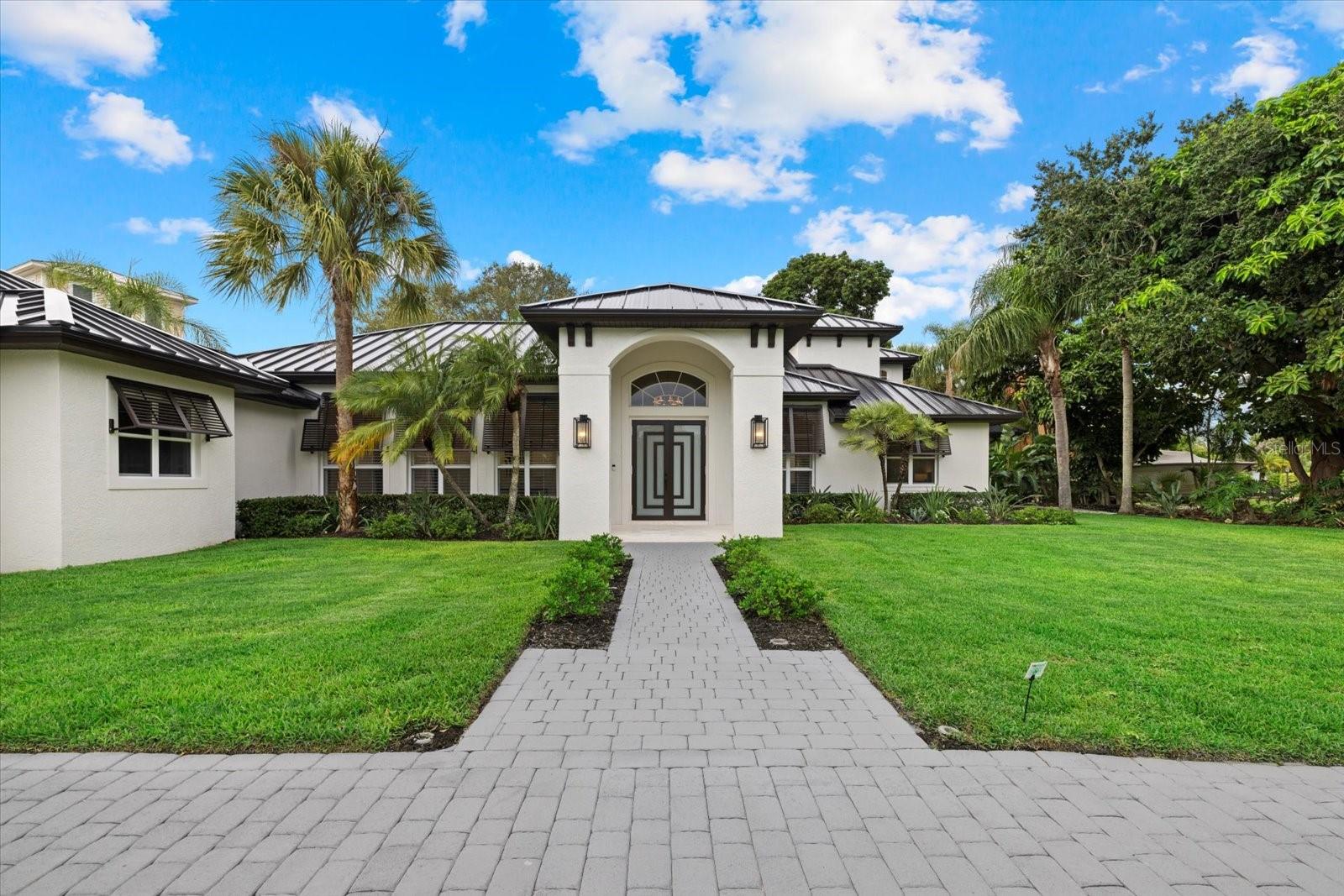
Would you like to sell your home before you purchase this one?
Priced at Only: $3,490,000
For more Information Call:
Address: 1707 Caribbean Drive, SARASOTA, FL 34231
Property Location and Similar Properties
- MLS#: A4616850 ( Residential )
- Street Address: 1707 Caribbean Drive
- Viewed: 3
- Price: $3,490,000
- Price sqft: $600
- Waterfront: Yes
- Wateraccess: Yes
- Waterfront Type: Canal - Saltwater
- Year Built: 2009
- Bldg sqft: 5819
- Bedrooms: 4
- Total Baths: 4
- Full Baths: 3
- 1/2 Baths: 1
- Garage / Parking Spaces: 2
- Days On Market: 161
- Additional Information
- Geolocation: 27.2459 / -82.5165
- County: SARASOTA
- City: SARASOTA
- Zipcode: 34231
- Subdivision: Coral Cove
- Elementary School: Gulf Gate Elementary
- Middle School: Brookside Middle
- High School: Riverview High
- Provided by: MICHAEL SAUNDERS & COMPANY
- Contact: Toni Schemmel
- 941-951-6660

- DMCA Notice
-
DescriptionLooking for a great waterfront home not in a flood zone? Look no further than this stunning Coral Cove home. This property had no water intrusion during the recent hurricanes and is ready for immediate occupancy. Perfectly situated on a spacious corner lot in the highly desirable waterfront community of Coral Cove, this exquisite West Indies style home is a true gem. Impeccably remodeled, this residence combines luxury and comfort in every detail. This home experienced a major renovation from 1999 to 2004 and again by the current owners in 2023 and 2024, resulting in an effective year built of 2009. As you arrive, the long circular drive, lush landscaping, Bahamian style shutters, and new metal roof create an impressive first impression, setting the tone for the elegance that awaits inside. Step into a world of space and tranquility, where high ceilings, generous room sizes, and abundant natural light create a welcoming atmosphere. Completely remodeled by the current owners, this home boasts new impact rated windows and doors, a new boat dock, solid core shaker style interior doors, engineered hardwood floors, stone countertops, custom organized closets, a stunning kitchen, and all new bathrooms. The kitchen, at the heart of the home, is open to the adjacent family room and includes white soft close cabinetry, Dolomite countertops, backsplash, peninsula with counter height seating and waterfall edge, walk in pantry, and top of the line white and gold Cafe Series appliances. The family room features sliding door access to the back patio, showcasing a large pool and newer limestone pool deck. The primary suite, located on the upper level, features a spa like bathroom and an extra large walk in closet. A secondary primary suite on the main living level offers an ensuite bathroom and an adjacent office/fourth bedroom. An additional bedroom and bathroom are also located on the second level. Every aspect of this residence has been thoughtfully designed to provide the ultimate in style and functionality. The backyard is an oasis beyond the pool deck, featuring an expansive lawn, lush landscapingincluding large mango and avocado trees, a boat dock, and a floating jet ski pad. Additionally, this home is situated across the street from the private neighborhood park and boat launch. All this and just minutes from Siesta Key and its world famous beaches, shopping, dining, and all that living in Sarasota has to offer. Experience the epitome of luxurious waterfront living in one of Sarasotas West of Trail neighborhood, Coral Cove.
Payment Calculator
- Principal & Interest -
- Property Tax $
- Home Insurance $
- HOA Fees $
- Monthly -
Features
Building and Construction
- Covered Spaces: 0.00
- Exterior Features: Irrigation System, Lighting, Private Mailbox, Rain Gutters, Shade Shutter(s), Sliding Doors
- Flooring: Hardwood, Tile
- Living Area: 5012.00
- Roof: Metal
Property Information
- Property Condition: Completed
School Information
- High School: Riverview High
- Middle School: Brookside Middle
- School Elementary: Gulf Gate Elementary
Garage and Parking
- Garage Spaces: 2.00
- Parking Features: Driveway, Workshop in Garage
Eco-Communities
- Pool Features: In Ground, Lighting
- Water Source: Public
Utilities
- Carport Spaces: 0.00
- Cooling: Central Air
- Heating: Central
- Pets Allowed: Yes
- Sewer: Septic Tank
- Utilities: BB/HS Internet Available, Public, Sprinkler Well, Water Connected
Amenities
- Association Amenities: Park
Finance and Tax Information
- Home Owners Association Fee: 200.00
- Net Operating Income: 0.00
- Tax Year: 2023
Other Features
- Appliances: Bar Fridge, Dishwasher, Disposal, Electric Water Heater, Exhaust Fan, Freezer, Ice Maker, Microwave, Range, Range Hood, Refrigerator, Water Softener, Wine Refrigerator
- Association Name: Nicholas Iannitti
- Country: US
- Furnished: Unfurnished
- Interior Features: Built-in Features, Ceiling Fans(s), Coffered Ceiling(s), Crown Molding, Eat-in Kitchen, High Ceilings, Kitchen/Family Room Combo, Living Room/Dining Room Combo, Primary Bedroom Main Floor, PrimaryBedroom Upstairs, Stone Counters, Thermostat, Walk-In Closet(s)
- Legal Description: LOT 14 BLK C AMENDED PLAT OF BLK C CORAL COVE UNIT 3 & LAND BETWEEN LOT & SEAWALL
- Levels: Two
- Area Major: 34231 - Sarasota/Gulf Gate Branch
- Occupant Type: Vacant
- Parcel Number: 0110010046
- Style: Coastal
- Zoning Code: RSF1
Similar Properties
Nearby Subdivisions
0463 Flora Villa
All States Park
Aqualane Estates 1st
Aqualane Estates 3rd
Ashley Oaks
Bahama Heights
Bay View Acres
Bayview Acres
Baywinds Estates
Baywood Colony Sec 2
Baywood Colony Westport Sec 2
Bellflower Gardens
Buccaneer Bay
Cliffords Sub
Colonial Terrace
Coral Cove
Dixie Heights
Evergreen West
Field Club Estates
Flora Villa
Floravilla
Florence
Forest Hills
Gibson Bessie P Sub
Golden Acres
Grove Park
Gulf Gate
Gulf Gate Garden Homes E
Gulf Gate West
Gulf Gate Woods
Hansen
Hansens
Harbor Oaks
Holiday Harbor
Hudson Bayou
Hyde Park Terrace
Hymount
Jackson Highlands
Johnson Estates
Kimlira Sub
Landings Villas At Eagles Poi
Las Lomas De Sarasota
Mattesons Add To Vamo
Mead Helen D
Morning Glory Ridge
None
North Vamo Sub 1
North Vamo Sub 2
Oak Forest Villas
Orange Crest Park
Oyster Bay East
Oyster Bay Estates
Palm Lakes
Park Place Villas
Phillippi Cove
Phillippi Gardens 03
Phillippi Gardens 07
Phillippi Gardens 08
Phillippi Gardens 15
Phillippi Gardens 16
Phillippi Harbor Club
Phillippi Shores
Pine Shores Estates Rep
Pinehurst Park Rep Of
Pirates Cove
Ridgewood
Ridgewood 1st Add
Riverwood Park Amd
Riverwood Pines
Rivetta Sub
Rolando
Roselawn
Sarasota Venice Co 09 37 18
Sarasotavenice Co River Sub
Sarasotavenice Co Sub
Siesta Heights
South Highland Amd Of
Southpointe Shores
Stickney Point Park
Strathmore Riverside I
Strathmore Riverside Ii
Strathmore Riverside Iii
Strathmore Riverside Villas
Sun Haven
Tamiami Terrace
The Landings
The Landings The Villas At Eag
The Landings Villas At Eagles
Town Country Estates
Tropical Shores
Vamo 2nd Add To
Village In The Pines 1
Village In The Pines North
Wades Sub
Westlake Estates
Wilkinson Woods
Woodpine Lake
Woodside South Ph 1 2 3
Woodside Terrace Ph 2
Woodside Village West
Wrens Sub

- Tracy Gantt, REALTOR ®
- Tropic Shores Realty
- Mobile: 352.410.1013
- tracyganttbeachdreams@gmail.com


