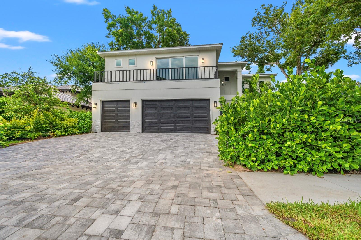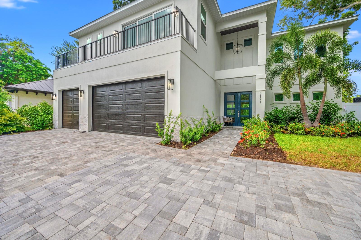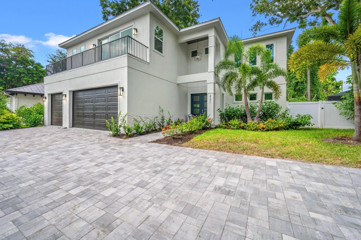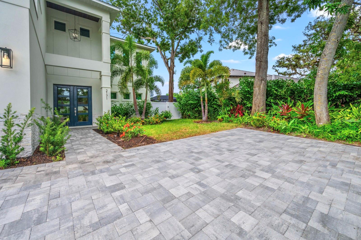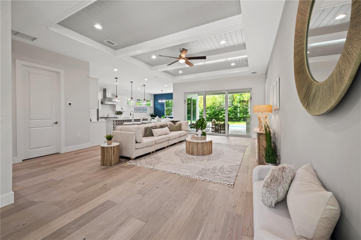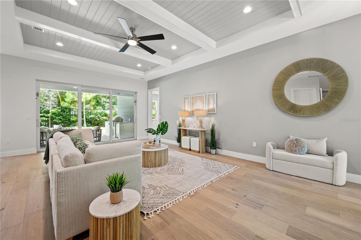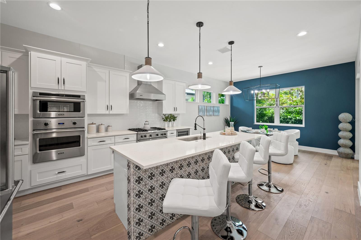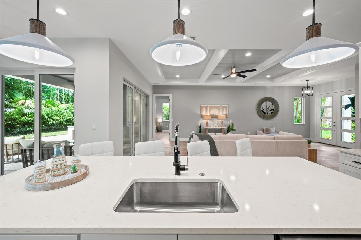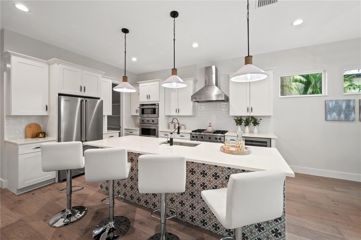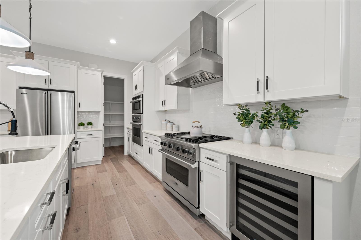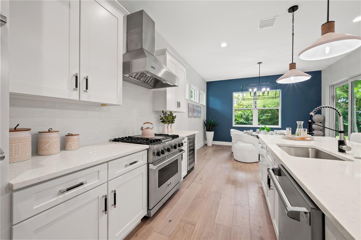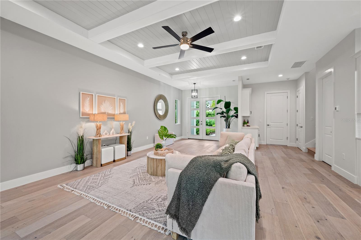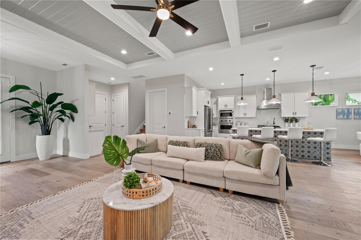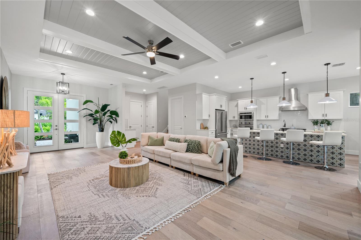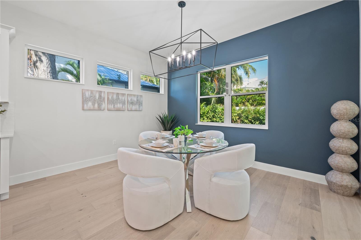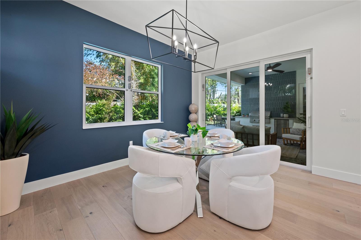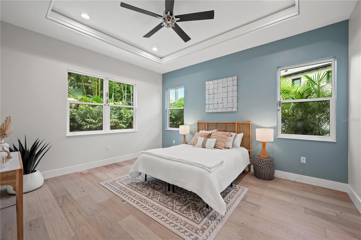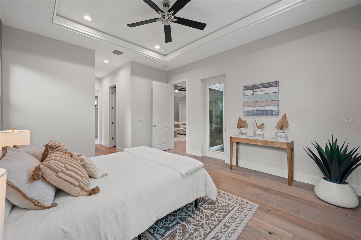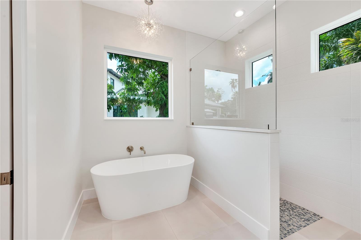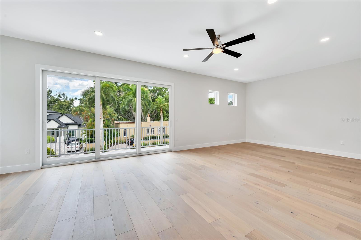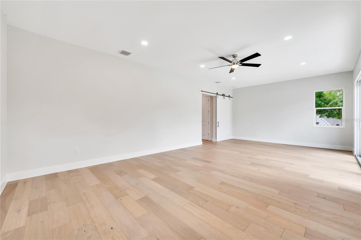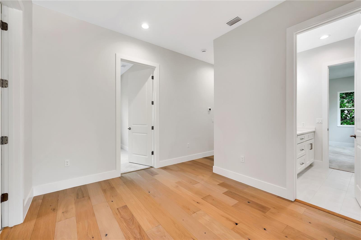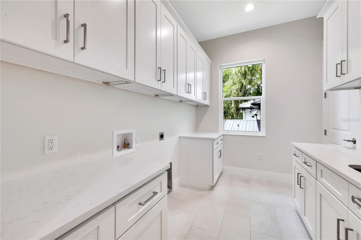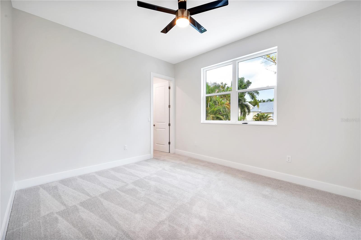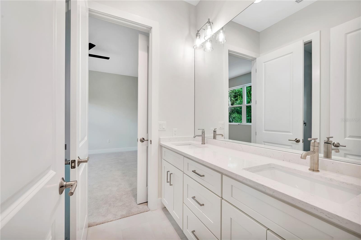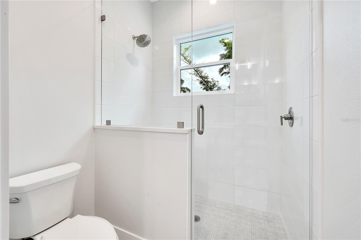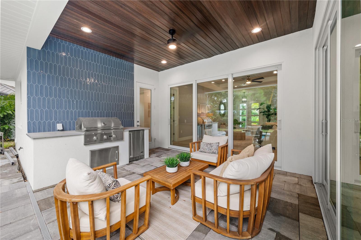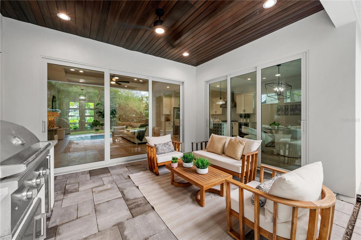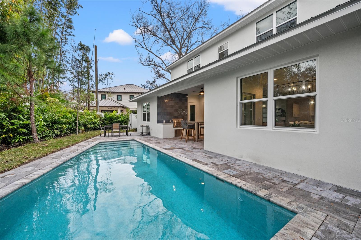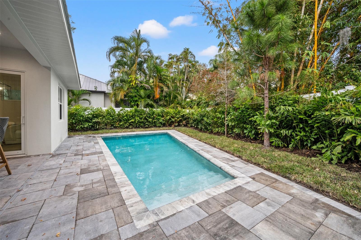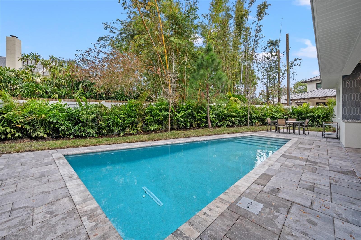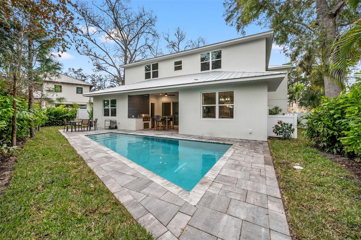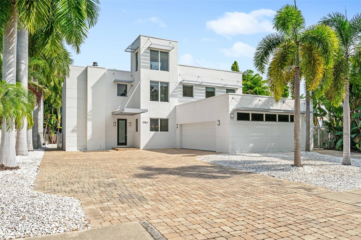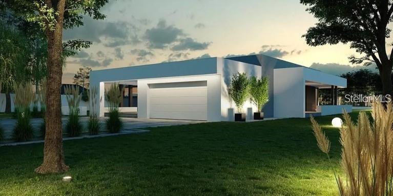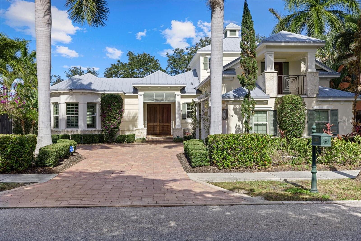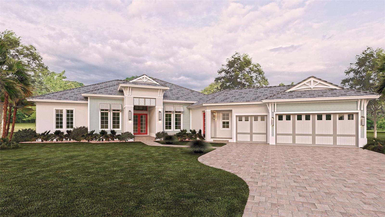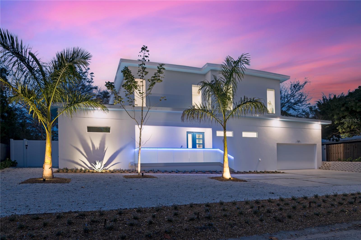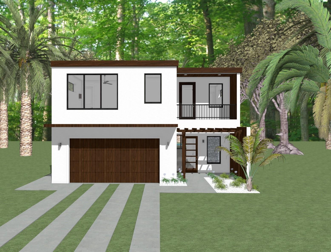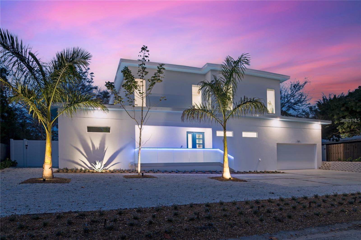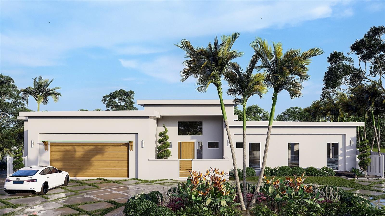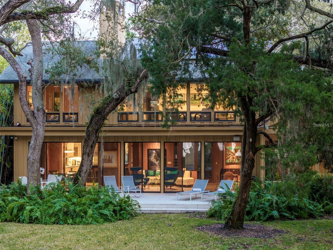2171 Mcclellan Parkway, SARASOTA, FL 34239
Property Photos
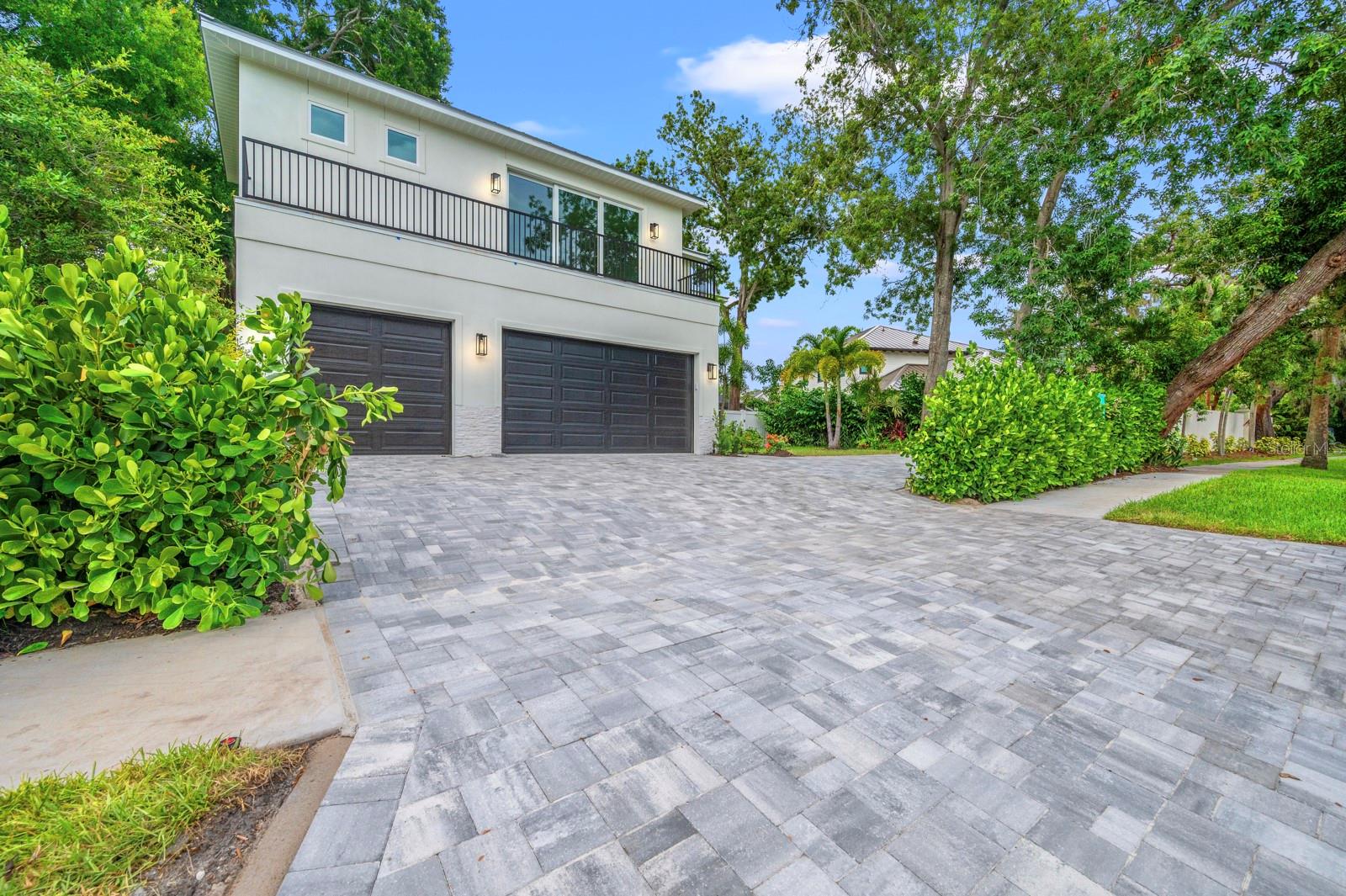
Would you like to sell your home before you purchase this one?
Priced at Only: $2,800,000
For more Information Call:
Address: 2171 Mcclellan Parkway, SARASOTA, FL 34239
Property Location and Similar Properties
- MLS#: A4612778 ( Residential )
- Street Address: 2171 Mcclellan Parkway
- Viewed: 6
- Price: $2,800,000
- Price sqft: $636
- Waterfront: No
- Year Built: 2023
- Bldg sqft: 4405
- Bedrooms: 4
- Total Baths: 4
- Full Baths: 3
- 1/2 Baths: 1
- Garage / Parking Spaces: 3
- Days On Market: 214
- Additional Information
- Geolocation: 27.314 / -82.5365
- County: SARASOTA
- City: SARASOTA
- Zipcode: 34239
- Subdivision: Mcclellan Park
- Elementary School: Southside Elementary
- Middle School: Brookside Middle
- High School: Sarasota High
- Provided by: THE STUTZMAN REALTY GROUP, LLC
- Contact: Faith Stutzman
- 941-260-0709

- DMCA Notice
-
Description**Seller Financing Options Available** Welcome to this stunning 2 story luxury home developed by M&J Pham Development, featuring 4 bedrooms, 3.5 bathrooms, and 3,358 square feet of living space. From the moment you step inside, you'll be captivated by the open floor plan, high end finishes, and fantastic design As you enter this dazzling property, you will be greeted by an open and spacious floor plan that features high ceilings, natural light, and high quality finishes throughout. The home features a modern and elegant kitchen with top of the line Viking appliances, quartz countertops, and custom cabinetry. Two patios with an outdoor kitchen and additional island seamlessly blend indoor and outdoor living with meticulously planned landscaping and pool area. The master bedroom of this gorgeous home is a true sanctuary, offering a plush and peaceful retreat after a long day. It boasts an ample layout with plenty of room, and large windows to let in unrestricted natural light, providing a bright and airy feel that's perfect for relaxation. The room also features a generously sized walk in closet with abundant space for storage and organization as well as a private terrace for you to easily enjoy the outdoor scenery. The master bathroom is equally impressive, featuring a soaking tub and a separate shower that's great for unwinding after a long day. The opulent finishes and high end materials used throughout the space add to the lavish feel of this spectacular master suite, making it the best place to recharge and rejuvenate. As you ascend the grand staircase to the upper level of the lavish estate, you are met with a breathtaking sight of three cozy bedrooms. Each of the three bedrooms are spacious, and private, with its own bathroom. This setup is perfect for families or groups of friends looking to stay together in comfort and convenience. Plus, there's a spacious bonus room that offers endless possibilities, from a playroom to a media center or even a home gym. Situated between Siesta Key and Downtown Sarasota, you will have easy access to some of the best beaches, restaurants, and shopping that Sarasota has to offer. Whether you are looking for a day at the beach, a night out on the town, or a nice quiet evening at home, this home has everything you need.
Payment Calculator
- Principal & Interest -
- Property Tax $
- Home Insurance $
- HOA Fees $
- Monthly -
Features
Building and Construction
- Builder Model: Cipreso
- Builder Name: M&J Pham Development
- Covered Spaces: 0.00
- Exterior Features: Irrigation System, Outdoor Grill, Outdoor Kitchen, Sidewalk, Sliding Doors
- Fencing: Fenced, Vinyl
- Flooring: Carpet, Ceramic Tile, Hardwood
- Living Area: 3358.00
- Roof: Metal
Property Information
- Property Condition: Completed
Land Information
- Lot Features: City Limits, Level, Near Golf Course, Near Marina, Near Public Transit, Sidewalk, Paved
School Information
- High School: Sarasota High
- Middle School: Brookside Middle
- School Elementary: Southside Elementary
Garage and Parking
- Garage Spaces: 3.00
- Parking Features: Driveway, Garage Door Opener, Golf Cart Garage, Golf Cart Parking
Eco-Communities
- Green Energy Efficient: Insulation
- Pool Features: Gunite, Heated, In Ground, Lighting, Pool Alarm, Self Cleaning
- Water Source: Public
Utilities
- Carport Spaces: 0.00
- Cooling: Central Air
- Heating: Central
- Pets Allowed: Yes
- Sewer: Public Sewer
- Utilities: BB/HS Internet Available, Cable Available, Electricity Connected, Natural Gas Connected, Public, Water Connected
Finance and Tax Information
- Home Owners Association Fee: 0.00
- Net Operating Income: 0.00
- Tax Year: 2023
Other Features
- Appliances: Dishwasher, Disposal, Microwave, Range, Range Hood, Refrigerator, Wine Refrigerator
- Country: US
- Interior Features: Eat-in Kitchen, High Ceilings, Kitchen/Family Room Combo, Open Floorplan, Primary Bedroom Main Floor, Solid Wood Cabinets, Tray Ceiling(s), Walk-In Closet(s)
- Legal Description: LOT 12 & THAT PART OF LOT 11 DESC AS BEG AT NW COR OF LOT 11 BLK C TH SLY ALG MCCLELLAN PKWY 20 FT TH NWLY TO NE COR OF LOT 11 TH SWLY ALG LINE BETWEEN LOTS 11 & 12 98.38 FT TO POB BLK C MC CLELLAN PARK
- Levels: Two
- Area Major: 34239 - Sarasota/Pinecraft
- Occupant Type: Vacant
- Parcel Number: 2171 MCCLELLAN PKWY
- Style: Coastal, Contemporary, Custom
- View: City, Pool
- Zoning Code: RSF2
Similar Properties
Nearby Subdivisions
Akin Acres
Arlington Park
Avon Heights 2
Bahia Vista Highlands
Bay View Heights
Bay View Heights Add
Bayview
Blossom Brook
Brunks Add To City Of Sarasota
Burton Lane
Cherokee Lodge
Cherokee Park
Cherokee Park 2
Cordova Gardens V
Desota Park
Euclid Sub
Floyd Cameron Sub
Greenwich
Grove Heights
Grove Lawn Rep
Harbor Acres
Harbor Acres Estate Section
Harbor Acres Sec 2
Hartsdale
Hibiscus Park 2
Highland Park 2
Hills Sub
Homecroft
Homelands Dev Corp Sub
Hudson Bayou
Hyde Park Citrus Sub
Hyde Park Heights
Joiner
Joiners A L Sub
La Linda Terrace
Lewis Combs Sub
Linda Loma
Loma Linda Park
Loma Linda Park Resub
Long Meadow
Mcclellan Park
Nichols Sarasota Heights
Not Applicable
Orange Park
Pinecraft
Pittmancampo Sub
Poinsettia Park 2
Pomelo Place Resub
Purtz
Rustic Lodge
Rustic Lodge 2
Rustic Lodge 4
San Remo Estates
Shoreland Woods Sub
Singletarys Sub
South Gate
South Gate Village Green 01
South Gate Village Green 04
South Gate Village Green 07
South Gate Village Green 08
South Side Park
Southgate
Sunnyside Park
Sunset Bay Sub
Tatums J W Add Sarasota Height
Turners J C Sub
Village Green

- Tracy Gantt, REALTOR ®
- Tropic Shores Realty
- Mobile: 352.410.1013
- tracyganttbeachdreams@gmail.com


