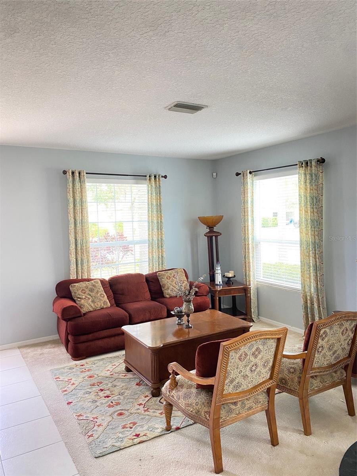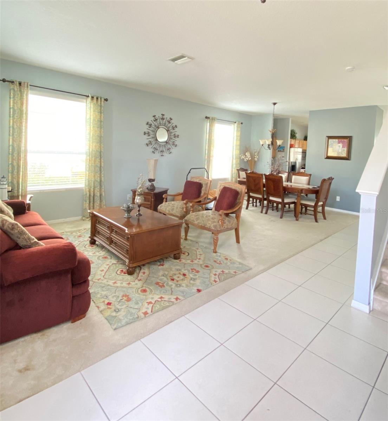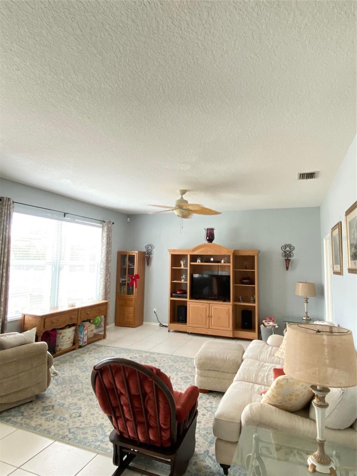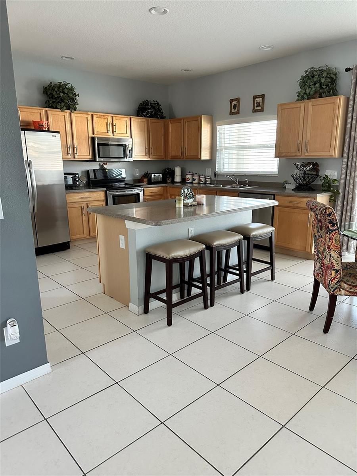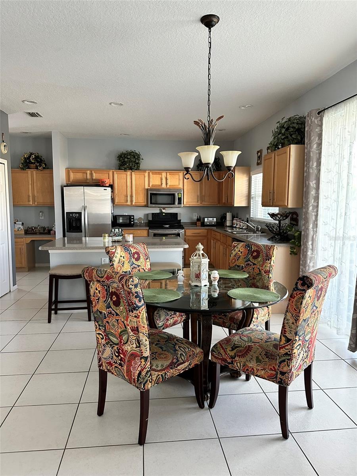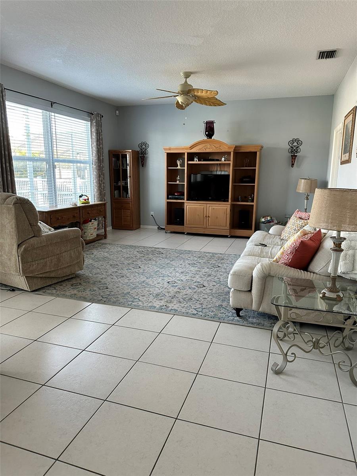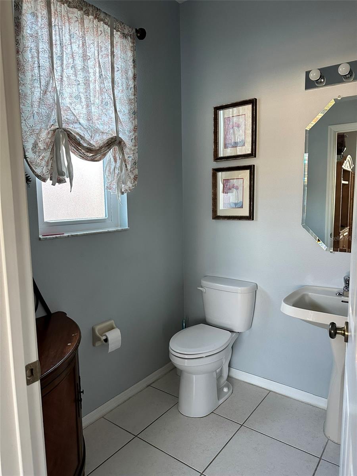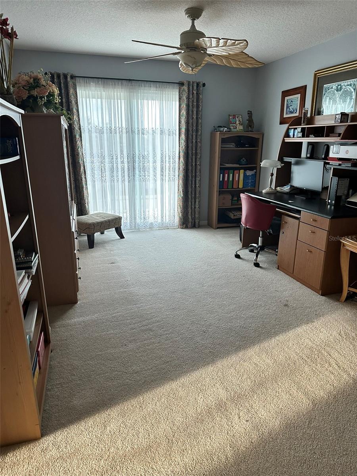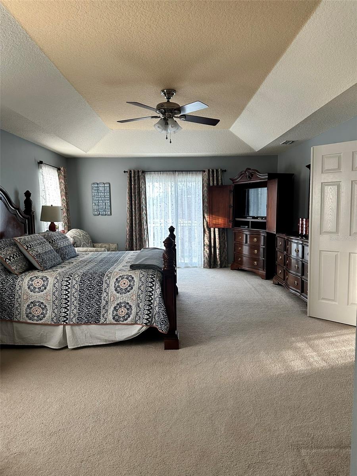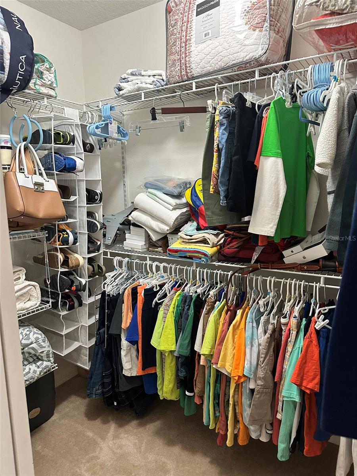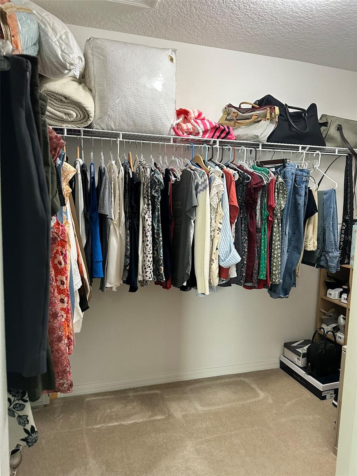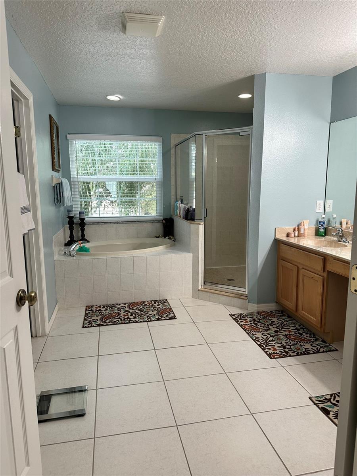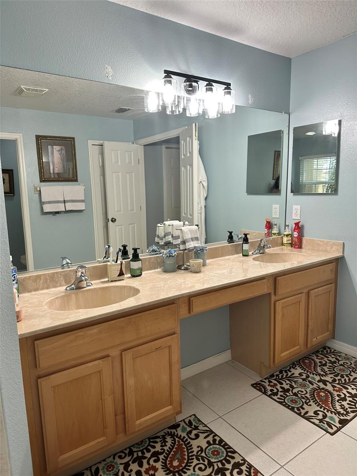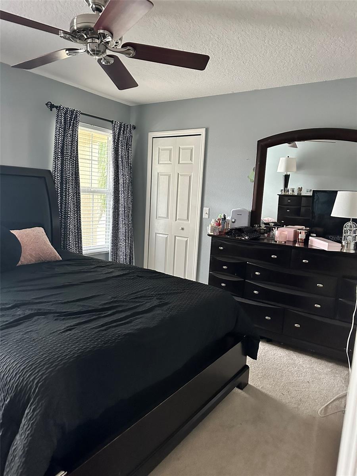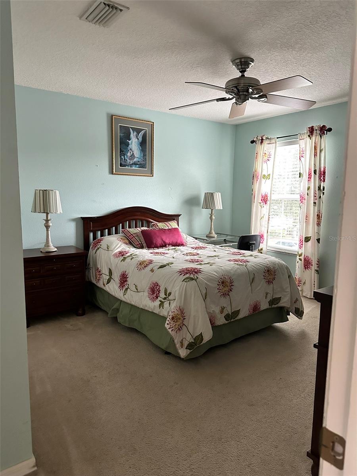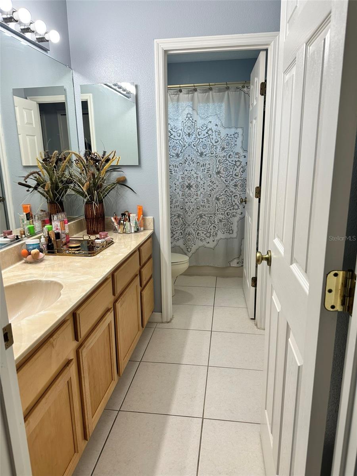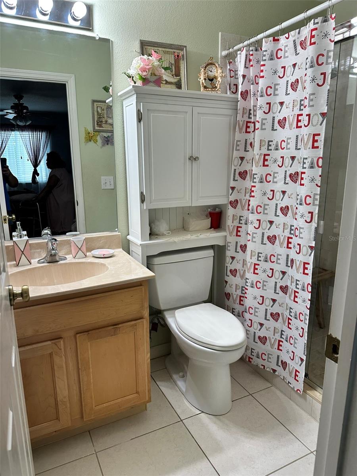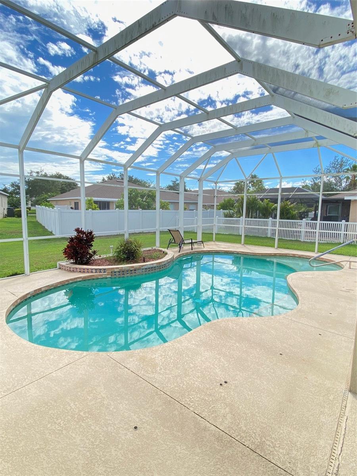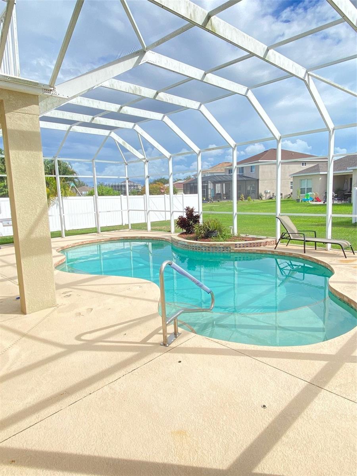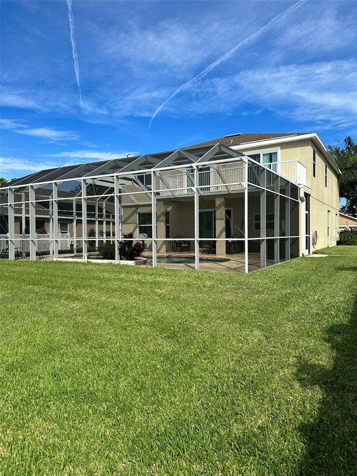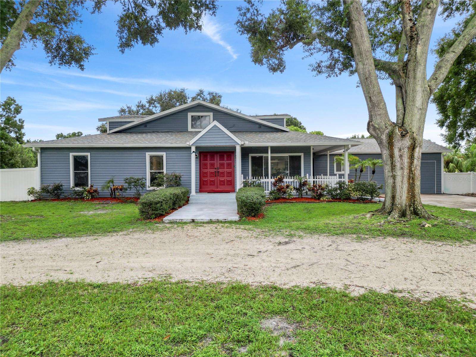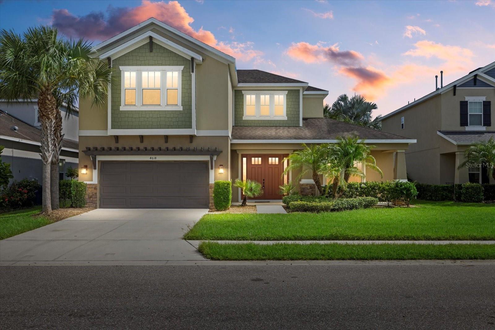6161 42nd Street Circle E, BRADENTON, FL 34203
Property Photos
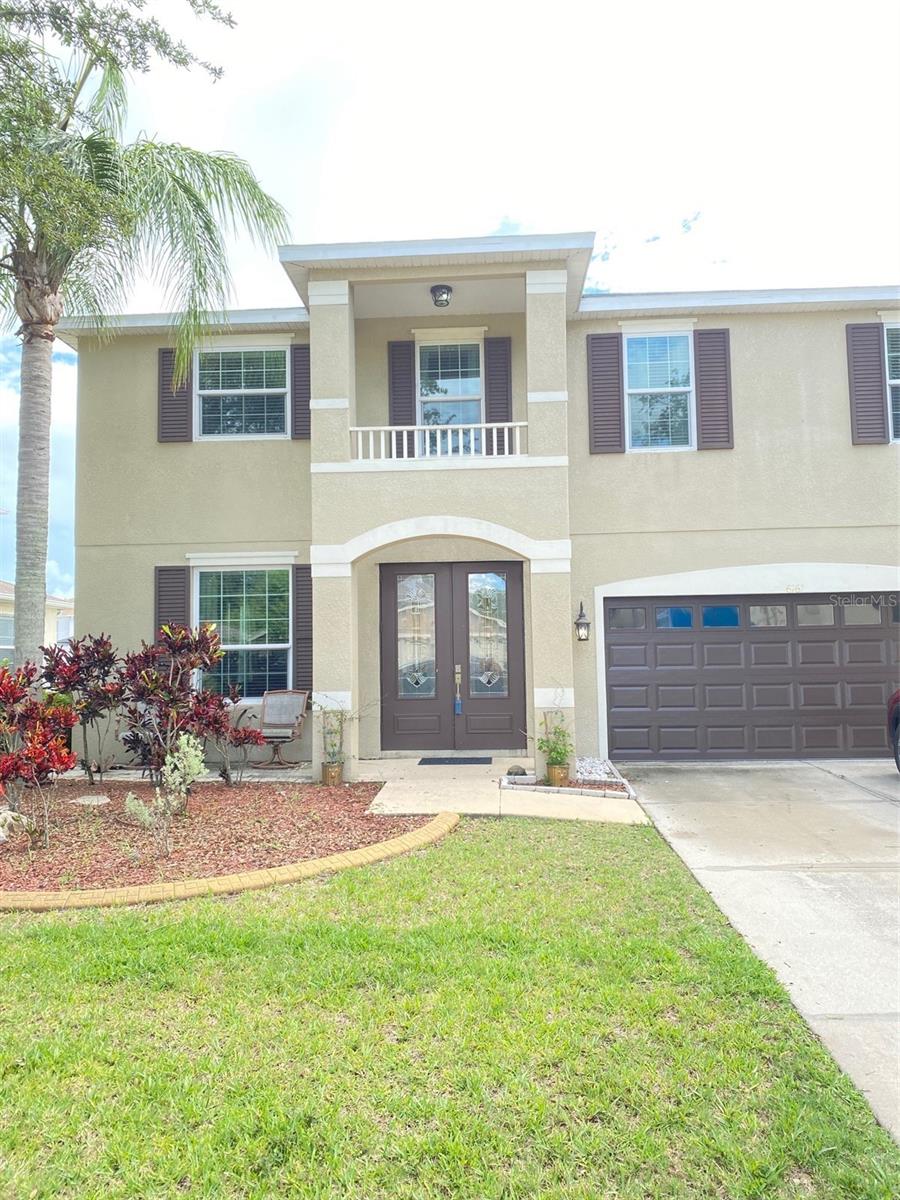
Would you like to sell your home before you purchase this one?
Priced at Only: $665,000
For more Information Call:
Address: 6161 42nd Street Circle E, BRADENTON, FL 34203
Property Location and Similar Properties
- MLS#: A4591779 ( Residential )
- Street Address: 6161 42nd Street Circle E
- Viewed: 27
- Price: $665,000
- Price sqft: $176
- Waterfront: No
- Year Built: 2004
- Bldg sqft: 3774
- Bedrooms: 4
- Total Baths: 4
- Full Baths: 3
- 1/2 Baths: 1
- Garage / Parking Spaces: 2
- Days On Market: 404
- Additional Information
- Geolocation: 27.4342 / -82.5087
- County: MANATEE
- City: BRADENTON
- Zipcode: 34203
- Subdivision: Barrington Ridge
- Elementary School: Tara Elementary
- Middle School: Braden River Middle
- High School: Braden River High
- Provided by: RELAX REALTY GROUP INC
- Contact: Karla Salgado
- 941-923-7200

- DMCA Notice
-
DescriptionWELCOME HOME! This spacious 4 bedroom 3 1/2 bath home is nestled in the centrally located neighborhood of Barrington Ridge near shopping, restaurants and more. Featuring an open concept design with high ceilings, living room/dining room combo, and private pool perfect for family gatherings/entertaining. Upstairs you will find the spacious master bedroom with tray ceilings, double walk in closets and master bath with a tub, a large bonus room for a second family room or office and even a second "master" with a full bath. The community pool and park are in walking distance. All windows have been updated with Hurricane Impact windows as well as garage door. Roof was replaced 4/2024. Don't miss out on this great opportunity, schedule a showing today.
Payment Calculator
- Principal & Interest -
- Property Tax $
- Home Insurance $
- HOA Fees $
- Monthly -
Features
Building and Construction
- Covered Spaces: 0.00
- Exterior Features: Sidewalk, Sliding Doors
- Flooring: Carpet, Ceramic Tile
- Living Area: 3100.00
- Roof: Shingle
School Information
- High School: Braden River High
- Middle School: Braden River Middle
- School Elementary: Tara Elementary
Garage and Parking
- Garage Spaces: 2.00
Eco-Communities
- Pool Features: Child Safety Fence, Heated, In Ground, Lighting, Screen Enclosure, Tile
- Water Source: Public
Utilities
- Carport Spaces: 0.00
- Cooling: Central Air
- Heating: Central, Electric
- Pets Allowed: Yes
- Sewer: Public Sewer
- Utilities: Cable Available, Electricity Available, Phone Available, Public, Sewer Connected, Underground Utilities, Water Connected
Finance and Tax Information
- Home Owners Association Fee Includes: Common Area Taxes, Pool, Escrow Reserves Fund
- Home Owners Association Fee: 215.00
- Net Operating Income: 0.00
- Tax Year: 2023
Other Features
- Appliances: Dishwasher, Electric Water Heater, Microwave, Range, Refrigerator
- Association Name: Casey Management/John Bittar
- Association Phone: 941-727-4698
- Country: US
- Interior Features: Ceiling Fans(s), Eat-in Kitchen, High Ceilings, Kitchen/Family Room Combo, Living Room/Dining Room Combo, Open Floorplan, PrimaryBedroom Upstairs, Solid Wood Cabinets, Tray Ceiling(s), Walk-In Closet(s)
- Legal Description: Lot 3 BLK 8 Barrington Ridge Phase 1B; Lot 3; BLOCK 8; PB 42/124
- Levels: Two
- Area Major: 34203 - Bradenton/Braden River/Lakewood Rch
- Occupant Type: Owner
- Parcel Number: 1766913109
- Views: 27
Similar Properties
Nearby Subdivisions
33rd St E Before Cascades 3455
Acreag0001
Albritton Acres
Arbor Reserve
Barrington Ridge
Barrington Ridge Ph 1a
Braden Crossings Ph 1b
Braden River City
Briarwood
Creekwood Ph One Subphase I
Creekwood Ph Two Subphase A B
Creekwood Ph Two Subphase G H
Crossing Creek Village
Crossing Creek Village Ph I
Crossing Creek Village Ph Ii S
Dude Ranch Acres
Fairfax Ph One
Fairfax Ph Two
Fairfield
Fairway Gardens At Tara
Fairway Trace
Fairway Trace At Peridia I Ph
Garden Lakes Courtyard
Garden Lakes Courtyard Ph 2 Am
Garden Lakes Estates Ph 7b7g
Garden Lakes Village Sec 1
Garden Lakes Village Sec 2
Garden Lakes Village Sec 4
Garden Lakes Villas Sec 1
Garden Lakes Villas Sec 2
Glen Cove Heights
Groveland
Hammock Place
Hammock Place Ii
Heatherwood Condo Ph 2
Heights Ph I Subph Ia Ib Ph
Heights Ph Ii Subph A C Ph I
Heights Ph Ii Subph B
Mandalay Ph Ii
Marshalls Landing
Meadow Lakes
Moss Creek Ph I
Moss Creek Ph Ii Subph A
Park Place
Peaceful Pines
Peacocks
Peridia
Peridia Isle
Regal Oaks
Ridge At Crossing Creek Ph I
River Landings Bluffs Ph I
River Place
Rivers Edge
Sabal Harbour Ph Iii
Sabal Harbour Ph Iv
Sabal Harbour Ph V
Sabal Harbour Ph Vi
Sabal Harbour Ph Vii
Sabal Harbour Ph Viii
Silverlake
Sterling Lake
Tailfeather Way At Tara
Tara Ph I
Tara Ph Ii Subphase B
Tara Ph Ii Subphase F
Tara Ph Iii Subphase A
Tara Ph Iii Subphase F
Tara Ph Iii Subphase H
Tara Preserve
Tara Verandas
Twelve Oaks Ii Of Tara
Twelve Oaks Iii Of Tara
Villas At Tara
Wallingford
Water Oak
Winter Gardens

- Tracy Gantt, REALTOR ®
- Tropic Shores Realty
- Mobile: 352.410.1013
- tracyganttbeachdreams@gmail.com


