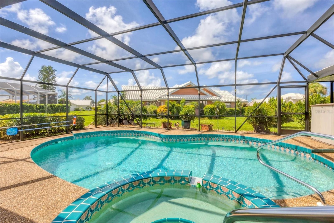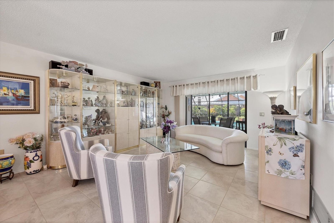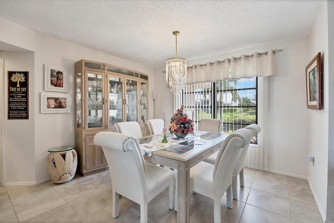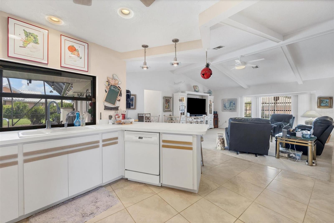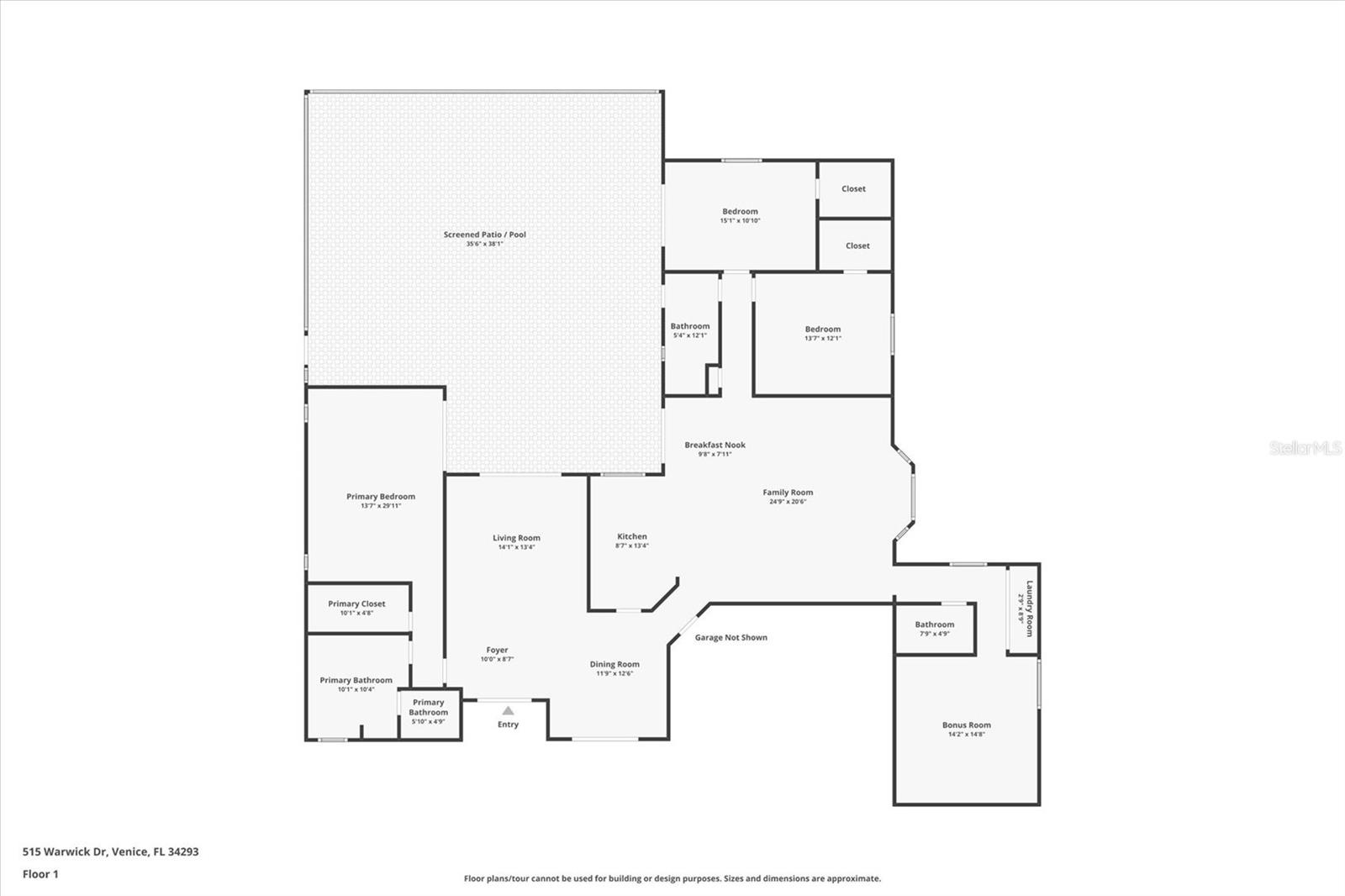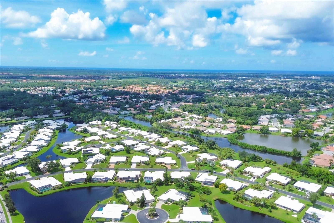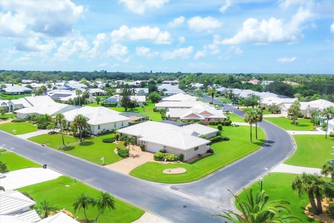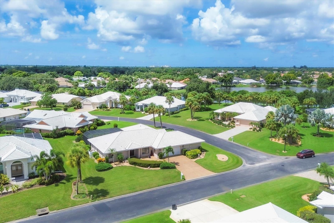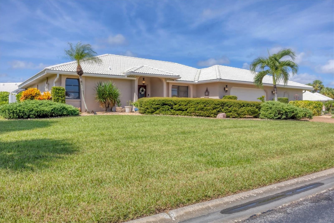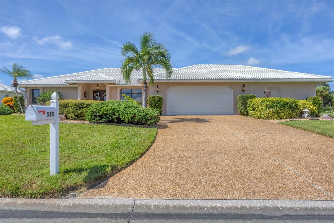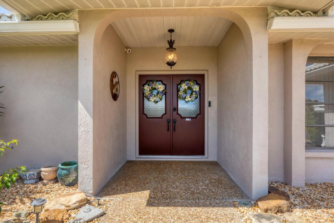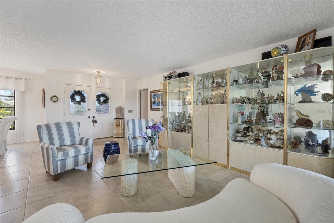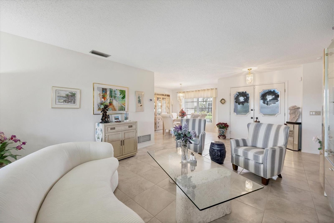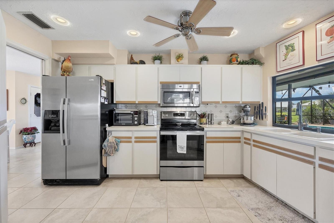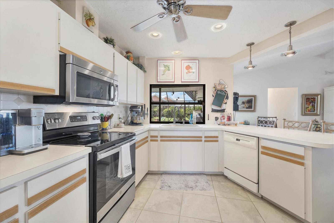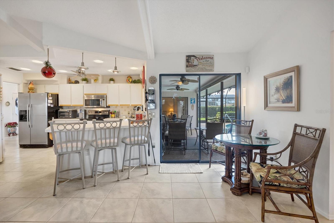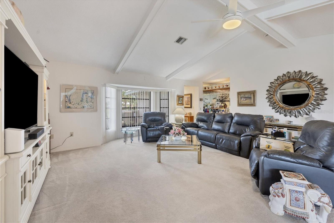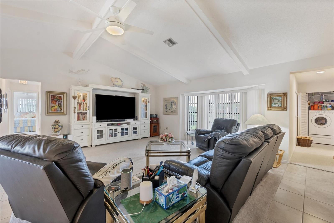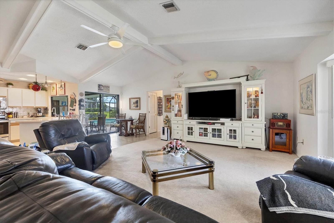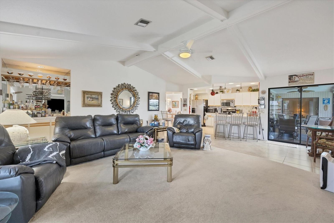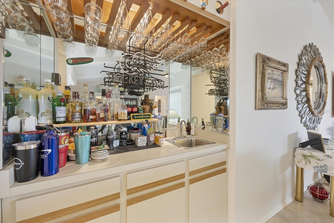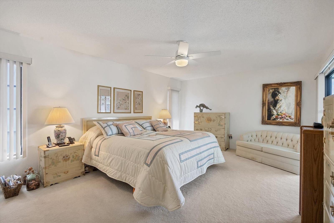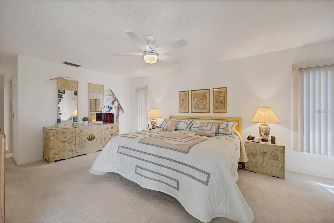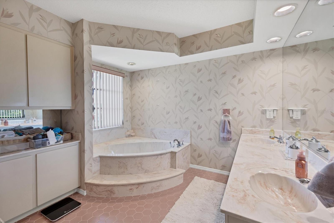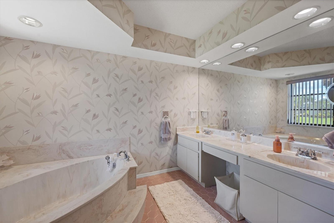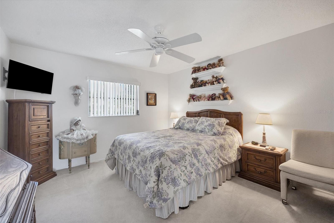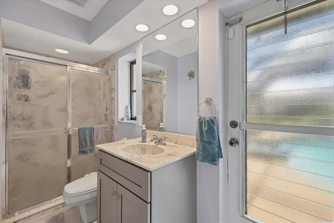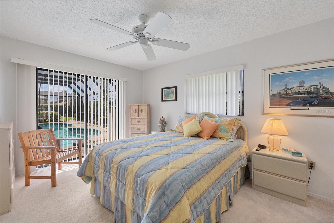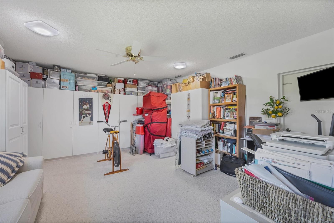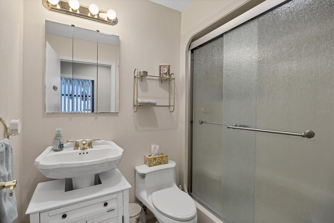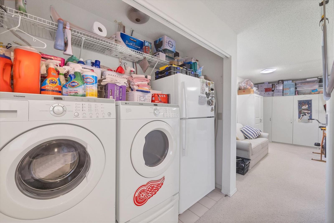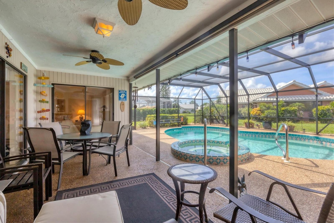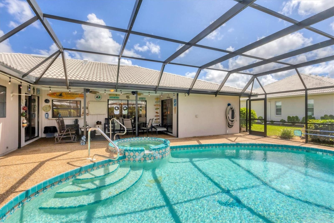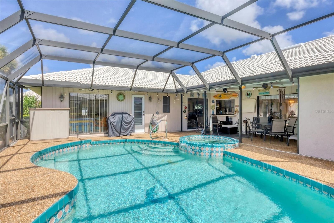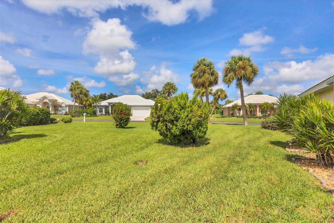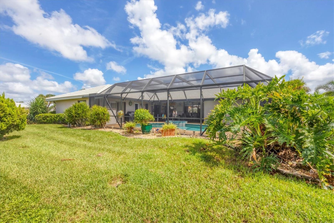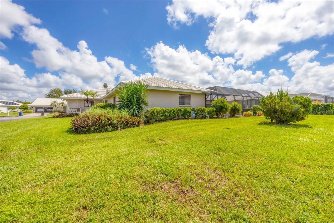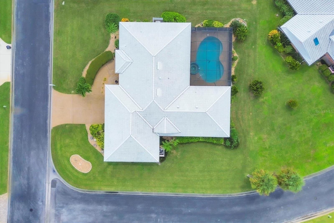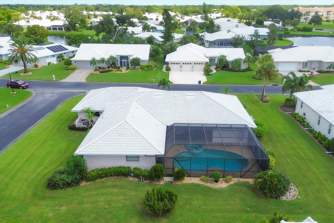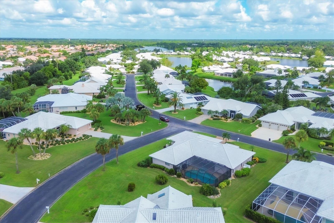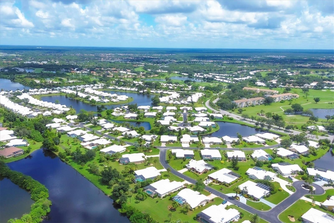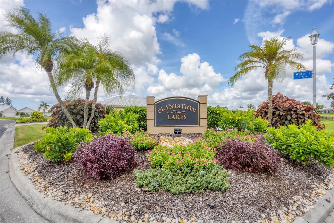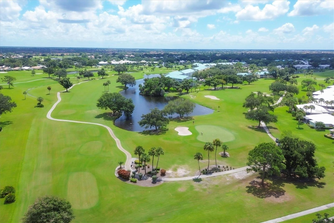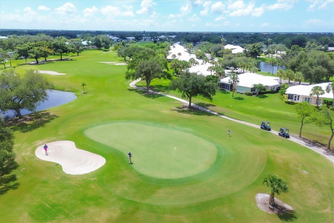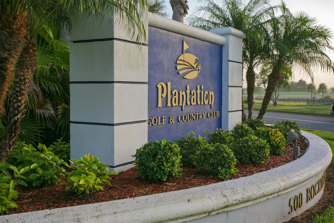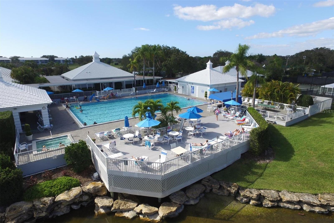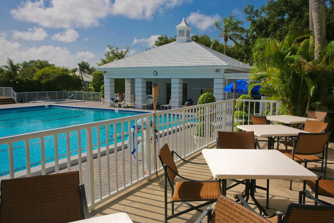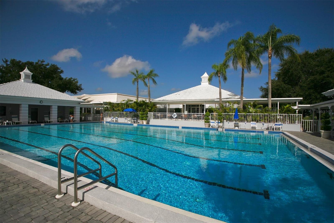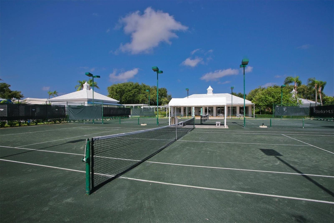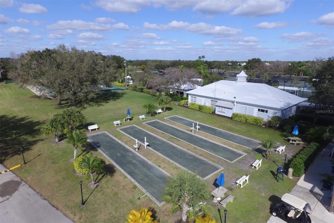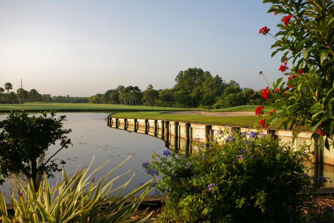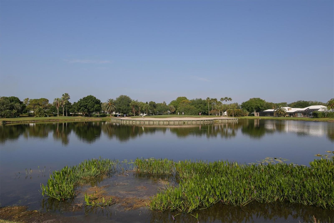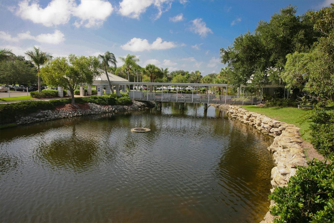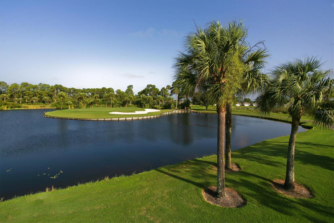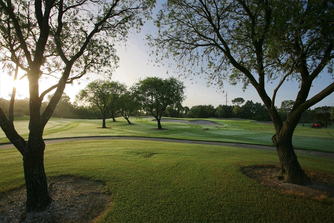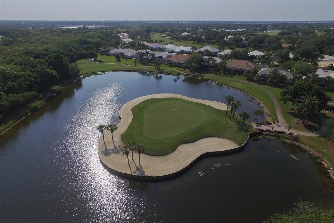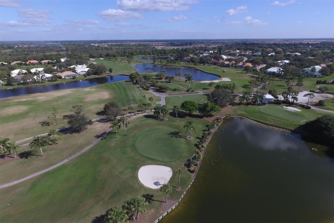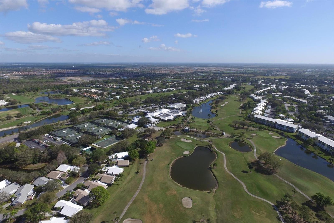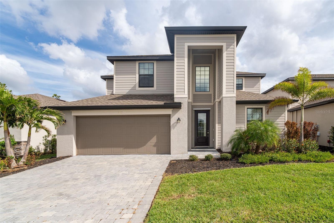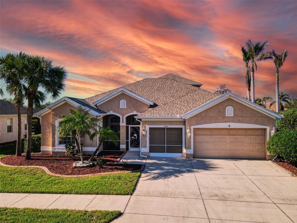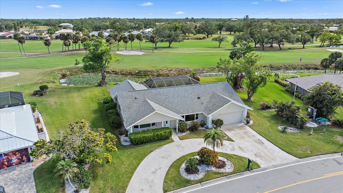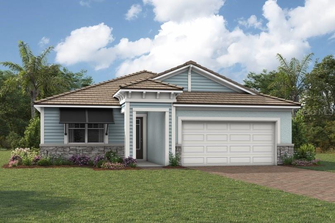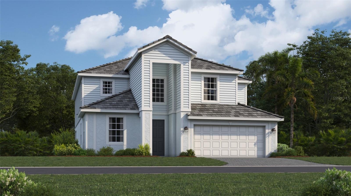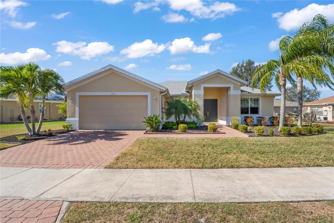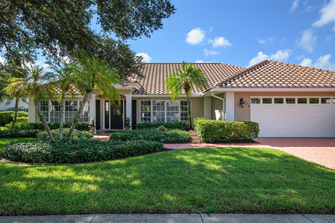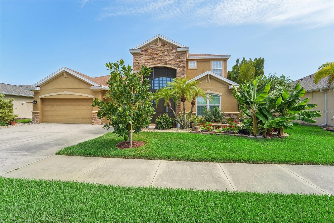515 Warwick Drive, VENICE, FL 34293
Property Photos
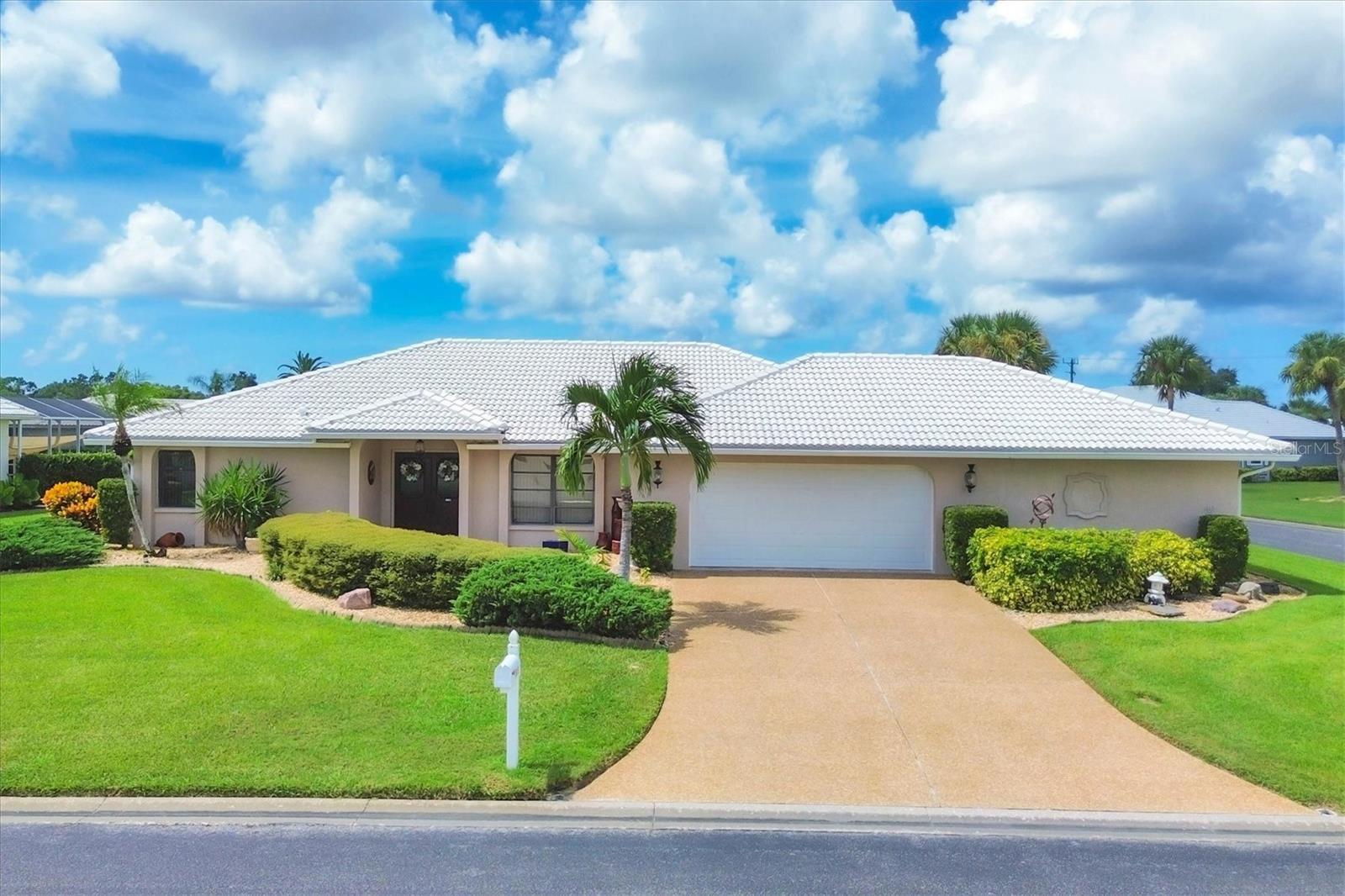
Would you like to sell your home before you purchase this one?
Priced at Only: $560,000
For more Information Call:
Address: 515 Warwick Drive, VENICE, FL 34293
Property Location and Similar Properties
- MLS#: N6134394 ( Residential )
- Street Address: 515 Warwick Drive
- Viewed: 26
- Price: $560,000
- Price sqft: $168
- Waterfront: No
- Year Built: 1986
- Bldg sqft: 3340
- Bedrooms: 3
- Total Baths: 3
- Full Baths: 3
- Garage / Parking Spaces: 2
- Days On Market: 133
- Additional Information
- Geolocation: 27.0622 / -82.3674
- County: SARASOTA
- City: VENICE
- Zipcode: 34293
- Subdivision: Plantation Lakes
- Provided by: RE/MAX PALM REALTY OF VENICE
- Contact: Laura Kopple
- 941-451-2025

- DMCA Notice
-
DescriptionWelcome to your dream home! This beautifully maintained pool home is situated on an expansive corner lot, offering both space and privacy. The split bedroom plan ensures comfortable and private living for the entire family. At the heart of the home is a welcoming kitchen and family room, complete with a wet bar, making it the perfect spot for gatherings. Sliding glass doors and a pass through window seamlessly connect this space to the outdoor patio and sparkling pool. For more formal occasions, the elegant living and dining rooms provide additional space, also opening to the outside for easy entertaining. Each bedroom features generous walk in closets, offering ample storage. The second bedroom and bathroom conveniently open directly onto the pool deck, ideal for guests or family. The primary suite is a retreat of its own, boasting a large walk in closet and an en suite bath with a separate tub and shower. Versatility abounds with a bonus room that can serve as a home office, hobby room, or in law suite with its own separate access from the garage. The home is situated on a beautifully landscaped lot, enhancing its curb appeal. Located near the vibrant downtown Wellen Park amenities, CoolToday Park, downtown Venice, and the stunning Gulf beaches, this home offers the best of convenience and leisure. Enjoy the benefits of optional membership at the private country club, which offers various tiers, and rest easy with no CDD fees. Recent updates include a roof that's only 13 years old, a new HVAC system installed in 2024 with a 10 year transferable warranty, a 2021 water heater, and floor tiles that were updated just four years ago. This is more than just a house; its a place to create lasting memories. Dont miss out on this fantastic opportunity!
Payment Calculator
- Principal & Interest -
- Property Tax $
- Home Insurance $
- HOA Fees $
- Monthly -
Features
Building and Construction
- Covered Spaces: 0.00
- Exterior Features: Irrigation System, Lighting, Rain Gutters, Sliding Doors, Sprinkler Metered
- Flooring: Carpet, Tile
- Living Area: 2526.00
- Roof: Tile
Land Information
- Lot Features: Corner Lot, Landscaped, Near Golf Course, Street Dead-End, Paved, Private
Garage and Parking
- Garage Spaces: 2.00
- Parking Features: Driveway, Garage Door Opener, Oversized
Eco-Communities
- Pool Features: Gunite, Heated, In Ground
- Water Source: Public
Utilities
- Carport Spaces: 0.00
- Cooling: Central Air
- Heating: Central, Electric
- Pets Allowed: Breed Restrictions, Yes
- Sewer: Public Sewer
- Utilities: BB/HS Internet Available, Cable Connected, Electricity Connected, Public, Sewer Connected, Sprinkler Well, Street Lights, Underground Utilities, Water Connected
Finance and Tax Information
- Home Owners Association Fee Includes: Common Area Taxes, Private Road
- Home Owners Association Fee: 454.00
- Net Operating Income: 0.00
- Tax Year: 2023
Other Features
- Appliances: Dishwasher, Disposal, Dryer, Electric Water Heater, Microwave, Range, Refrigerator, Washer
- Association Name: Advance Management
- Association Phone: 941-493-0287
- Country: US
- Furnished: Unfurnished
- Interior Features: Cathedral Ceiling(s), Ceiling Fans(s), Eat-in Kitchen, Kitchen/Family Room Combo, Living Room/Dining Room Combo, Walk-In Closet(s), Window Treatments
- Legal Description: LOT 64 THE PLANTATION UNIT 1
- Levels: One
- Area Major: 34293 - Venice
- Occupant Type: Owner
- Parcel Number: 0443-05-0009
- View: Pool
- Views: 26
- Zoning Code: RSF2
Similar Properties
Nearby Subdivisions
0981 South Venice
8477 Courtyards At Plantation
Acreage
Antiguawellen Park
Antiguawellen Pk
Augusta Villas
Augusta Villas At Plan
Augusta Villas At Plantation
Augusta Villas At The Plantati
Bermuda Club East At Plantatio
Bermuda Club West At Plantatio
Brightmore At Wellen Park
Brightmorewellen Pk Phs 1a1c
Buckingham Meadows 02 St Andre
Buckingham Meadows St Andrews
Cambridge Mews Of St Andrews
Circle Woods Of Venice 1
Cove Pointe
Everly At Wellen Park
Fairway Village Ph 2
Fairway Village Ph 3
Florida Tropical Homesites Li
Governors Green
Gran Paradiso
Gran Paradiso Villas Ii
Gran Paradiso Ph 1
Gran Paradiso Ph 4c
Gran Paradiso Ph 8
Gran Paradiso Poa Villas Ii A
Gran Paradiso Twnhms 1b
Gran Place
Grand Palm
Grand Palm Ph 1a
Grand Palm Ph 1a A
Grand Palm Ph 1aa
Grand Palm Ph 1b
Grand Palm Ph 1c B
Grand Palm Ph 1ca
Grand Palm Ph 1cb
Grand Palm Ph 2a A
Grand Palm Ph 2a D 2a E
Grand Palm Ph 2b
Grand Palm Ph 2c
Grand Palm Ph 3a
Grand Palm Ph 3a A
Grand Palm Ph 3a B
Grand Palm Ph 3a C
Grand Palm Ph 3aa
Grand Palm Ph 3b
Grand Palm Phase 1a
Grand Palm Phase 2b
Grand Palm Phase 3aa
Grand Palm Phases 2a D 2a E
Grassy Oaks
Gulf View Estates
Hampton Mews St Andrews East A
Harrington Lake
Heathers Two
Heron Shores
Hourglass Lake Estates
Hourglass Lakes Ph 1
Hourglass Lakes Ph 2
Islandwalk
Islandwalk At The West Village
Islandwalk At West Villages
Islandwalk At West Villages Ph
Islandwalkthe West Village Ph
Islandwalkthe West Vlgs Ph 1e
Islandwalkthe West Vlgs Ph 3
Islandwalkthe West Vlgs Ph 5
Islandwalkthe West Vlgs Ph 7
Islandwalkthe West Vlgs Ph 8
Islandwalkwest Vlgs Ph 01b
Islandwalkwest Vlgs Ph 1a
Islandwalkwest Vlgs Ph 1ca
Islandwalkwest Vlgs Ph 2d
Islandwalkwest Vlgs Ph 3a 3
Islandwalkwest Vlgs Ph 4
Jacaranda C C Villas
Jacaranda Country Club West Vi
Jacaranda Heights
Japanese Gardens Mhp
Kenwood Glen 1 Of St Andrews E
Kenwood Glen 2 Of St. Andrews
Lake Of The Woods
Lakes Of Jacaranda
Lakespur At Wellen Park
Lakespur Wellen Park
Lakespurat Wellen Park
Lakespurwellen Pk
Lynwood Glen
Meadow Run At Jacaranda
Myrtle Trace At Plan
Not Applicable
Oasis
Oasiswest Vlgs Ph 1
Oasiswest Vlgs Ph 2
Palmera At Wellen Park
Pennington Place
Plantation Lakes
Plantation The
Plantation Woods
Preservewest Villages Ph 1
Preservewest Vlgs Ph 1
Preservewest Vlgs Ph 2
Quail Lake
Saint George
Solstice
Solstice At Wellen Park
Solstice Ph 1
Solstice Ph One
South Venice
Southwood
Southwood Sec A
Southwood Sec B
Southwood Sec C
Southwood Sec D
St Andrews Park At Plantation
St Andrews Park Plantation
St Andrews Park Terraces Villa
Stonecastle At Southwood Ph 01
Sunset Beach
Sunstone At Wellen Park
Sunstone Lakeside At Wellen Pa
Sunstone Village F5 Ph 1a 1b
Sunstone Vlg F5 Phs 1a 1b
Sweetwater Villas At Southwood
Tarpon Point
Terrace Villas Of St Andrews P
The Lakes Of Jacaranda
The Plantation
The Preserve
Tortuga
Tropical Homesites Little Fa
Venetia
Venetia Ph 1a
Venetia Ph 2
Venetia Ph 3
Venetia Ph 4
Venetia Ph 5
Venice East
Venice East 3rd Add
Venice East 5th Add
Venice East Sec 1
Venice East Sec 1 1st Add
Venice East Sec 1 2nd Add
Venice Gardens
Venice Gardens Sec 2
Venice Groves
Ventura Village
Villa Nova Ph 16
Villas 2 St Andrews Park At P
Villas Of Somerset
Wellen Park Golf Country Club
Wellen Pk Golf Country Club
Whitestone At Southwood Ph 03
Willow Springs
Woodmere Lakes
Wysteria
Wysteria Wellen Park Village
Wysteria Wellen Park Village F
Wysteriawellen Park
Wysteriawellen Park Village F4

- Tracy Gantt, REALTOR ®
- Tropic Shores Realty
- Mobile: 352.410.1013
- tracyganttbeachdreams@gmail.com


