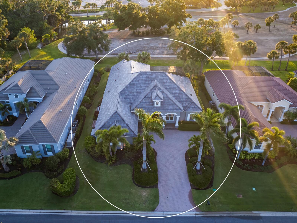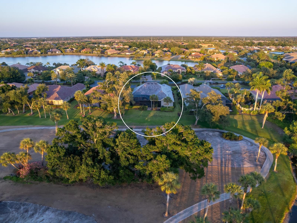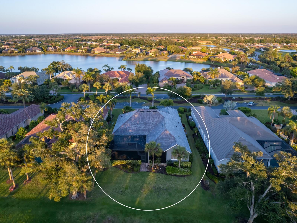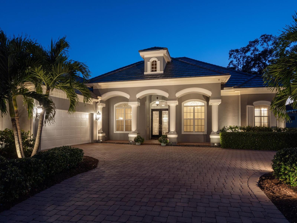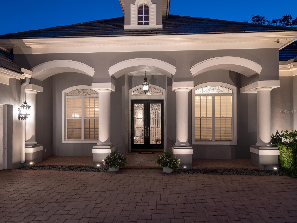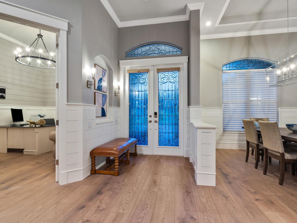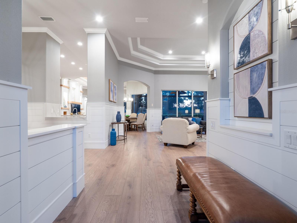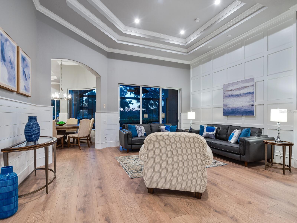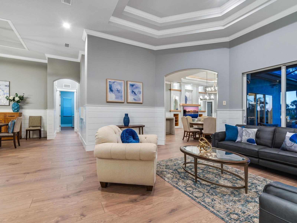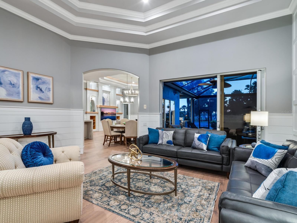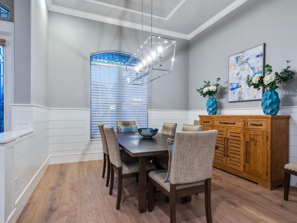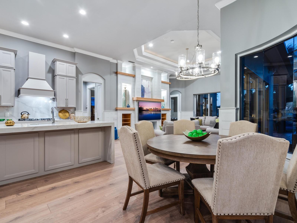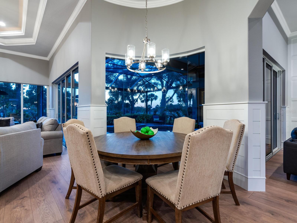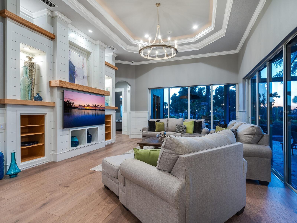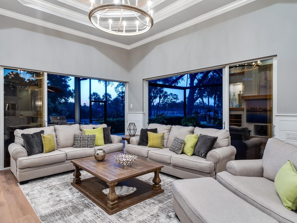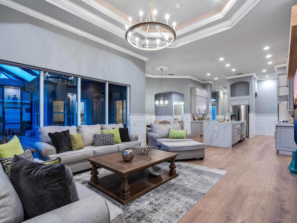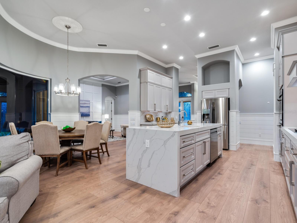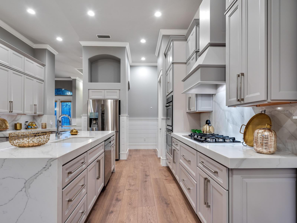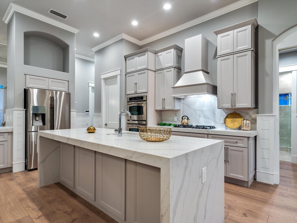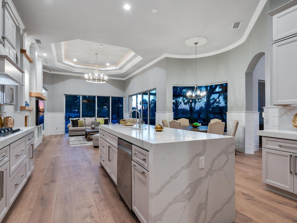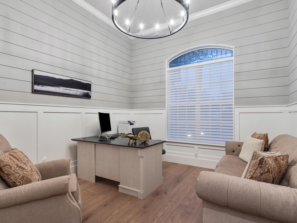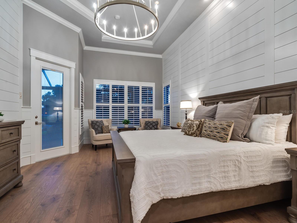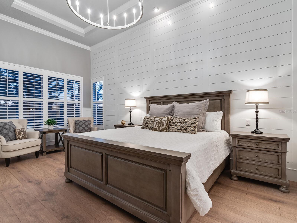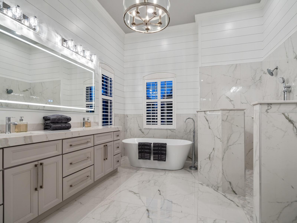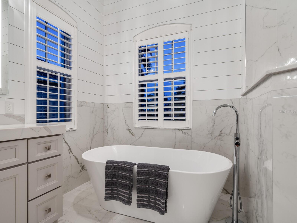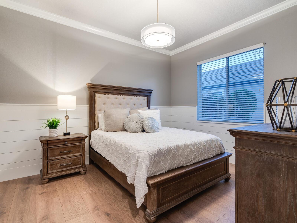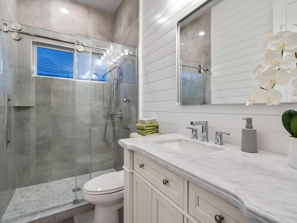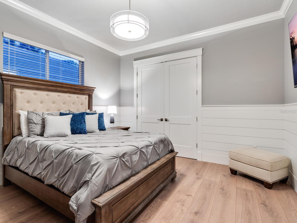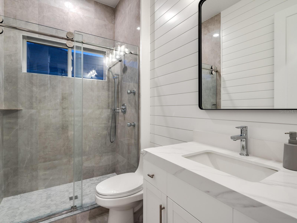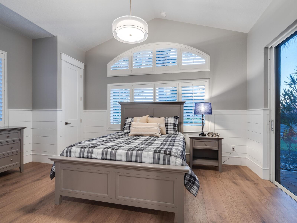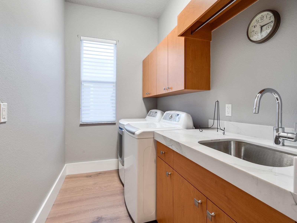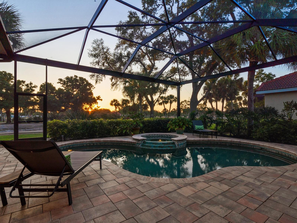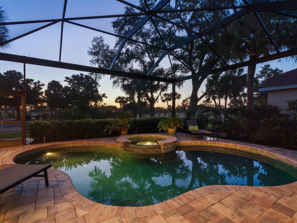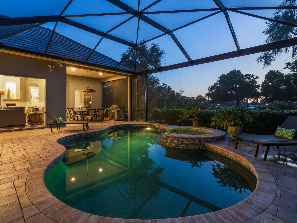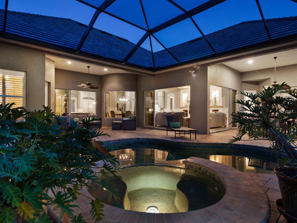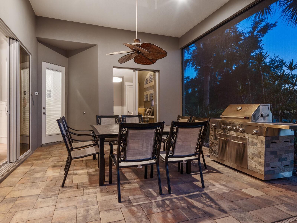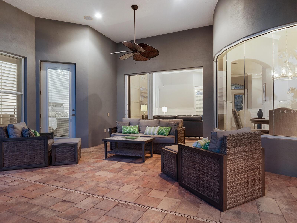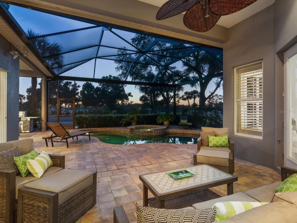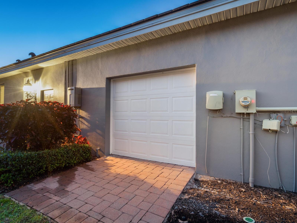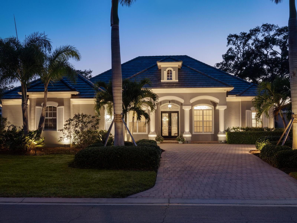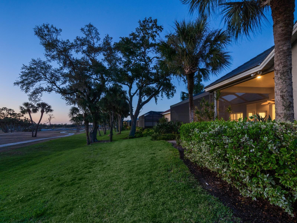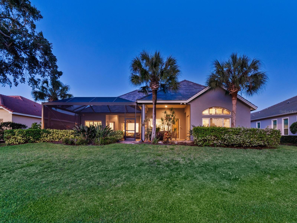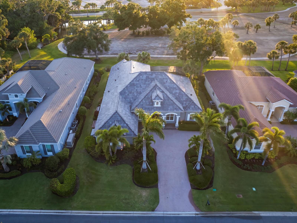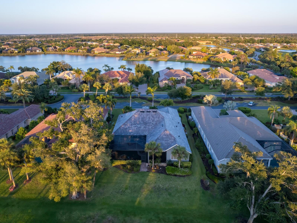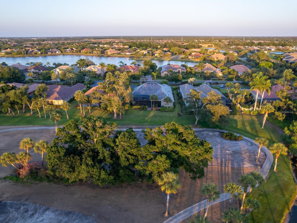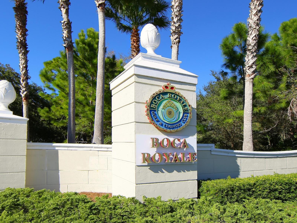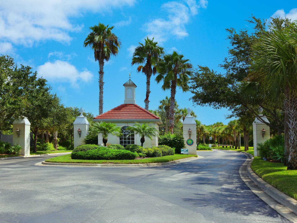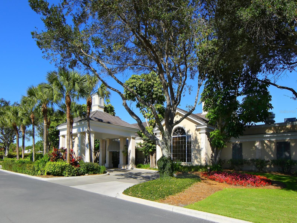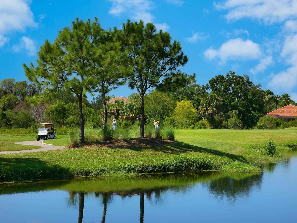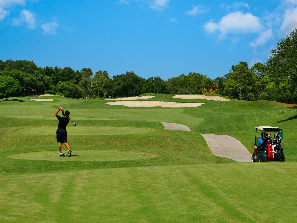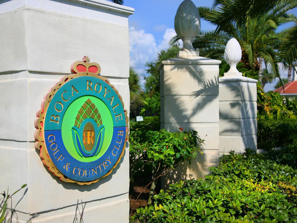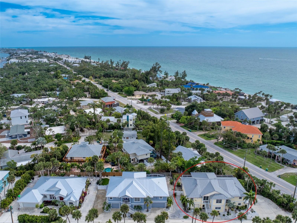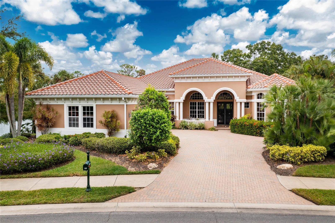52 Grande Fairway, ENGLEWOOD, FL 34223
Property Photos
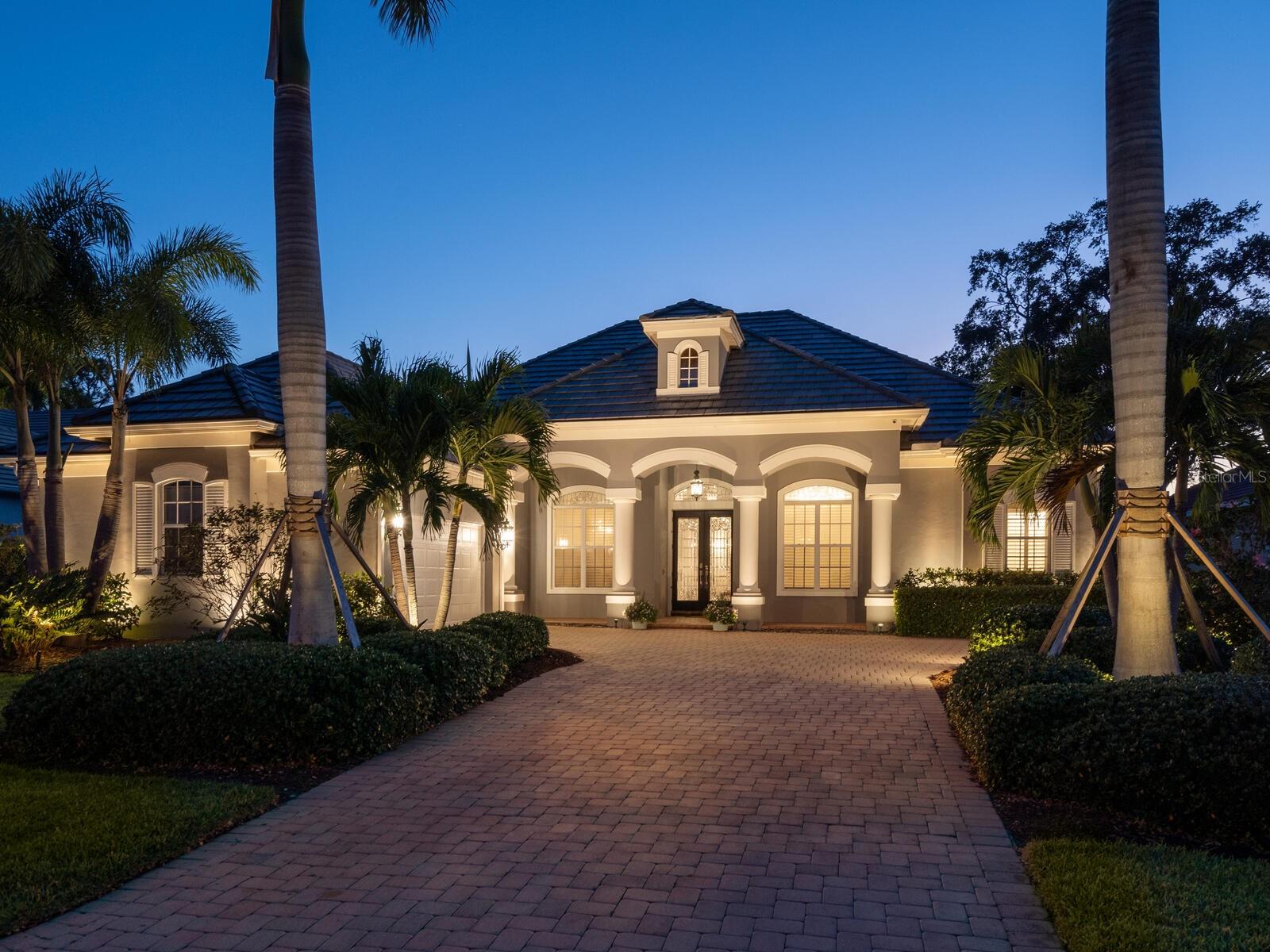
Would you like to sell your home before you purchase this one?
Priced at Only: $1,349,900
For more Information Call:
Address: 52 Grande Fairway, ENGLEWOOD, FL 34223
Property Location and Similar Properties
- MLS#: N6132658 ( Residential )
- Street Address: 52 Grande Fairway
- Viewed: 18
- Price: $1,349,900
- Price sqft: $293
- Waterfront: No
- Year Built: 2005
- Bldg sqft: 4602
- Bedrooms: 4
- Total Baths: 3
- Full Baths: 3
- Garage / Parking Spaces: 2
- Days On Market: 259
- Additional Information
- Geolocation: 26.9931 / -82.3653
- County: SARASOTA
- City: ENGLEWOOD
- Zipcode: 34223
- Subdivision: Boca Royale
- Provided by: PREMIER SOTHEBYS INTL REALTY
- Contact: Bob Linthicum
- 941-412-3323

- DMCA Notice
-
DescriptionCustom Arthur Rutenberg Country Club home on the fairway! Look at the pictures and then look again. On approach, you feel as if you were in the Carolinas, with the trees, landscaping and the grandeur of the architecture. Once through the double leaded glass doors, a sleek, contemporary home with all the upgrades imaginable. Features like tray ceilings, intricate crown moldings, shiplap in all rooms, plantation shutters, a decadent display of marble, quartz, built ins, handpicked lighting and plumbing fixtures, and plank style flooring throughout. Built for entertainment with four bedrooms, three baths, and a den! Did you check out the details in the baths? Multiple glass sliders, and a large aquarium window all bring in the outside views, the saltwater pool and spa, the large seating areas, and that fairway view with majestic trees and lush landscaping make you feel as if you were at the Masters. Feel secure with a 2024 tile roof and a whole house generator. The primary bedroom has a spacious walk in closet. The large two car and golf cart garage is air conditioned and easily expanded as the original garage was 42 by 19 but chopped to make a storage room (19 by 11). The newly renovated Country Club is the nucleus of the community with two dining rooms, a 20 by 40 foot bar, a fitness center, tennis, pickleball, golf, and best of all the dog park! Truly an unbelievable home in an unbelievable neighborhood that is also close to the beach!
Payment Calculator
- Principal & Interest -
- Property Tax $
- Home Insurance $
- HOA Fees $
- Monthly -
Features
Building and Construction
- Covered Spaces: 0.00
- Exterior Features: Irrigation System, Lighting, Rain Barrel/Cistern(s), Sidewalk, Sliding Doors, Storage
- Flooring: Luxury Vinyl, Marble
- Living Area: 3287.00
- Roof: Tile
Land Information
- Lot Features: Landscaped, On Golf Course, Sidewalk
Garage and Parking
- Garage Spaces: 2.00
- Parking Features: Garage Door Opener, Garage Faces Side, Golf Cart Garage, Oversized
Eco-Communities
- Pool Features: Gunite, Heated, In Ground, Pool Alarm, Salt Water, Screen Enclosure
- Water Source: Canal/Lake For Irrigation
Utilities
- Carport Spaces: 0.00
- Cooling: Central Air, Mini-Split Unit(s), Zoned
- Heating: Central, Electric, Zoned
- Pets Allowed: Yes
- Sewer: Public Sewer
- Utilities: Cable Available, Electricity Connected, Fiber Optics, Natural Gas Connected, Sewer Connected, Street Lights, Underground Utilities, Water Connected
Amenities
- Association Amenities: Clubhouse, Gated, Golf Course, Optional Additional Fees, Pickleball Court(s), Tennis Court(s)
Finance and Tax Information
- Home Owners Association Fee Includes: Fidelity Bond, Management, Private Road
- Home Owners Association Fee: 1240.62
- Net Operating Income: 0.00
- Tax Year: 2023
Other Features
- Appliances: Bar Fridge, Built-In Oven, Cooktop, Dishwasher, Disposal, Dryer, Exhaust Fan, Refrigerator, Washer
- Association Name: Elaine Frederick
- Association Phone: 941-475-6464
- Country: US
- Furnished: Unfurnished
- Interior Features: Built-in Features, Ceiling Fans(s), Chair Rail, Crown Molding, Eat-in Kitchen, High Ceilings, Kitchen/Family Room Combo, Open Floorplan, Primary Bedroom Main Floor, Solid Wood Cabinets, Stone Counters, Tray Ceiling(s), Walk-In Closet(s), Window Treatments
- Legal Description: LOT 18 BOCA ROYALE UNIT 7
- Levels: One
- Area Major: 34223 - Englewood
- Occupant Type: Owner
- Parcel Number: 0484140006
- Style: Florida
- View: Golf Course, Pool, Trees/Woods
- Views: 18
- Zoning Code: RSF3
Similar Properties
Nearby Subdivisions
0827 Englewood Gardens
Acreage
Admirals Point Condo
Arlington Cove
Artists Enclave
Bartlett Sub
Bay View Manor
Bay Vista Blvd
Bay Vista Blvd Add 03
Bayview Gardens
Bayvista Blvd Sec Of Engl
Beachwalk By Manrsota Key Ph
Beverly Circle
Boca Royale
Boca Royale Englewood Golf Vi
Boca Royale Golf Course
Boca Royale Ph 1
Boca Royale Ph 1 Un 14
Boca Royale Ph 12 Un 12
Boca Royale Ph 2 3
Boca Royale Ph 2 Un 12
Boca Royale Ph 2 Un 14
Boca Royale Un 12 Ph 1
Boca Royale Un 12 Ph 2
Boca Royale Un 13
Boca Royale Un 15
Boca Royale Un 16
Boca Royaleenglewood Golf Vill
Brucewood Bayou
Caroll Wood Estates
Casa Rio Ii
Clintwood Acres
Dalelake Estates
Deer Creek Estates
East Englewood
Englewood
Englewood Gardens
Englewood Golf Villas 11
Englewood Homeacres 1st Add
Englewood Homeacres Lemon Bay
Englewood Isles
Englewood Isles Sub
Englewood Of
Englewood Park Amd Of
Englewood Shores
Englewood View
Florida Tropical Homesites Li
Foxwood
Gasparilla Ph 1
Gulf Coast Groves Sub
Gulfridge Th Pt
H A Ainger
Hebblewhite Court
Heritage Creek
High Point Estate Ii
Holiday Shores
Homeacres Lemon Bay Sec
Keyway Place
Lamps 1st Add
Lamps Add 01
Lemon Bay Estates
Lemon Bay Ha
Lemon Bay Park
Lemon Bay Park 1st Add
Longlake Estates
Longs Sub Of Lt 91 Englewood
No Subdivision
Not Applicable
Oak Forest Ph 1
Oak Forest Ph 2
Orchard Haven Sub Of Blk 1
Overbrook Gardens
Oxford Manor 1st Add
Oxford Manor 3rd Add
Palm Grove In Englewood
Park Forest
Park Forest Ph 1
Park Forest Ph 4
Park Forest Ph 5
Park Forest Ph 6a
Park Forest Ph 6c
Pelican Shores
Piccadilly Ests
Pine Lake Dev
Pine Manor 1st Add
Pineland Sub
Plat Of Englewood
Point Pines
Port Charlotte Plaza Sec 07
Prospect Park Sub Of Blk 15
Prospect Park Sub Of Blk 5
Riverside
Rock Creek Park
Rock Creek Park 2nd Add
Rock Creek Park 3rd Add
Rocky Creek Cove
S J Chadwicks
Smith Acres
Smithfield Sub
South Wind Harbor
Spanish Wells
Stillwater
Tyler Darling Add 01

- Tracy Gantt, REALTOR ®
- Tropic Shores Realty
- Mobile: 352.410.1013
- tracyganttbeachdreams@gmail.com


