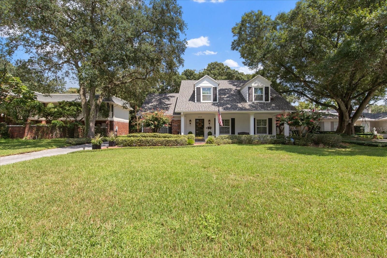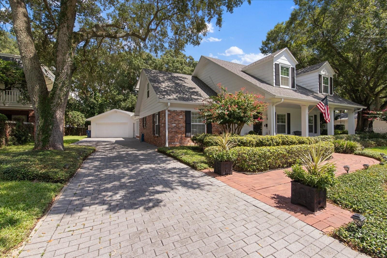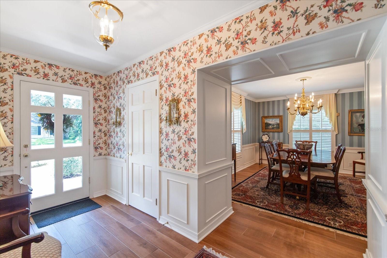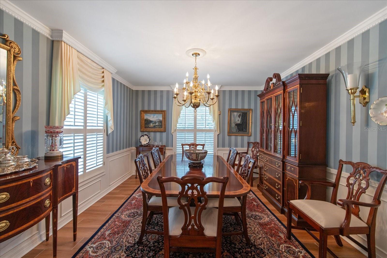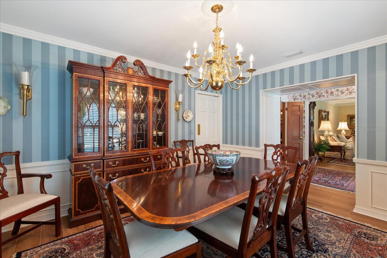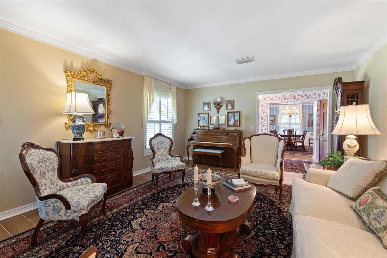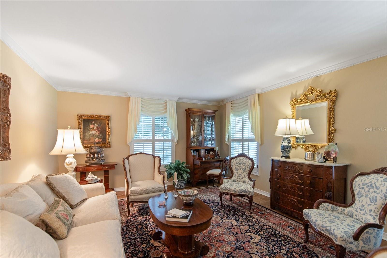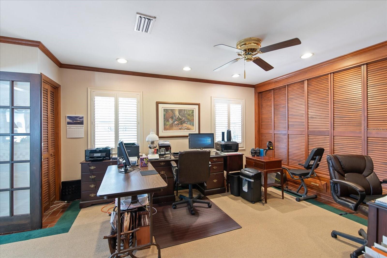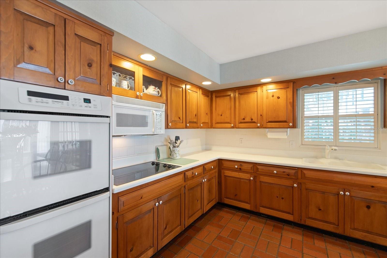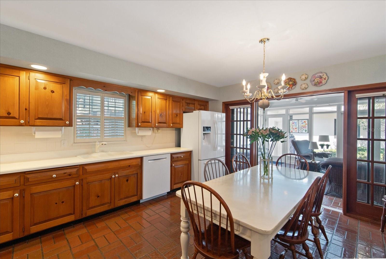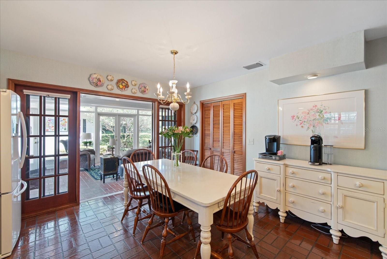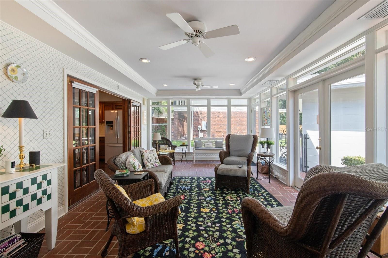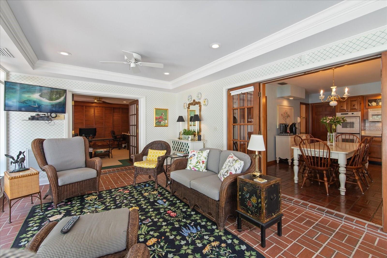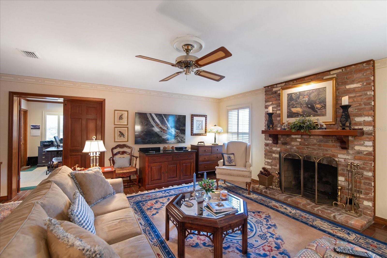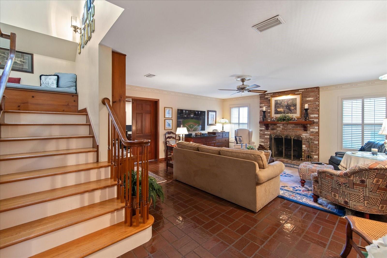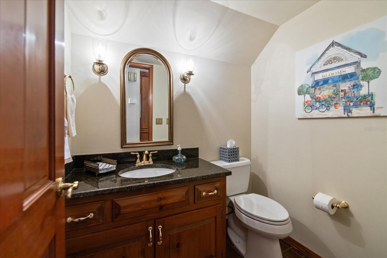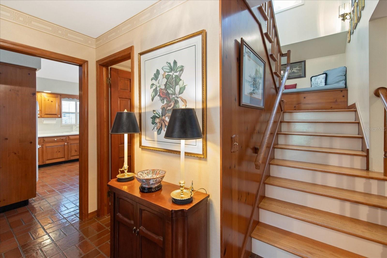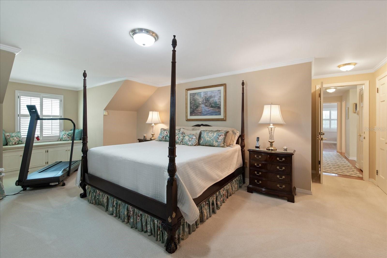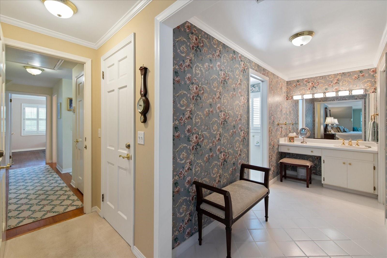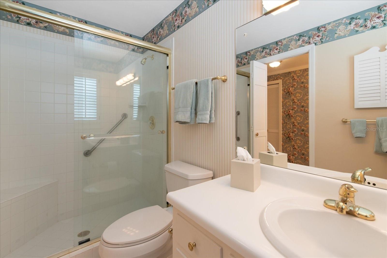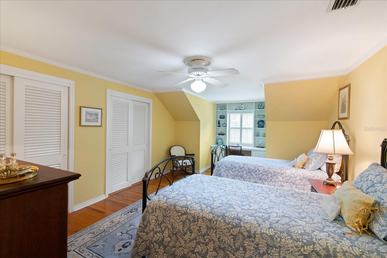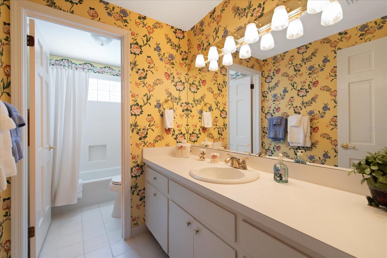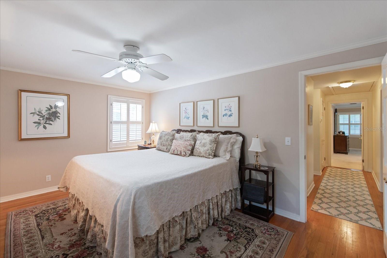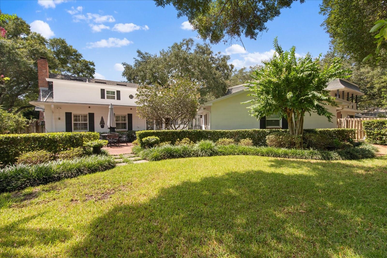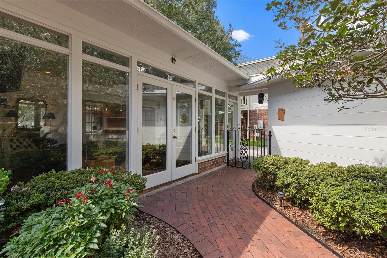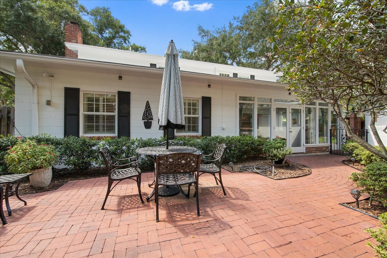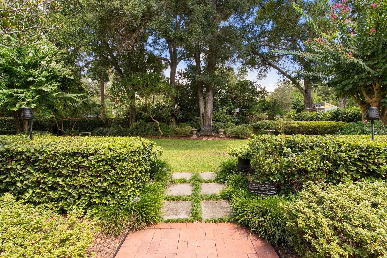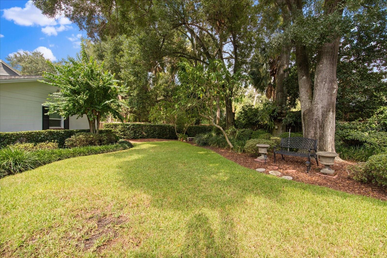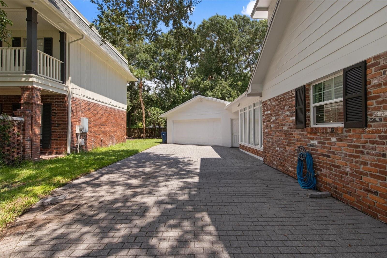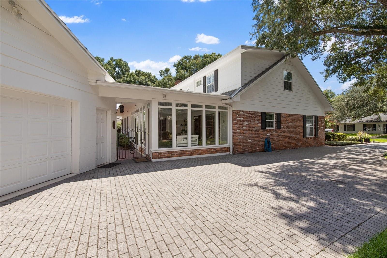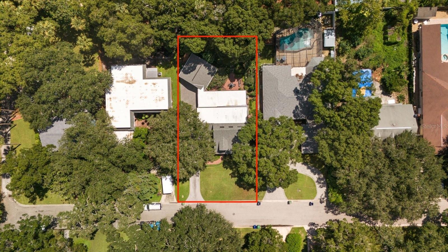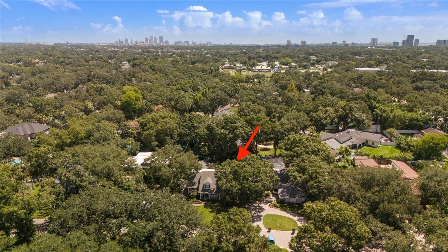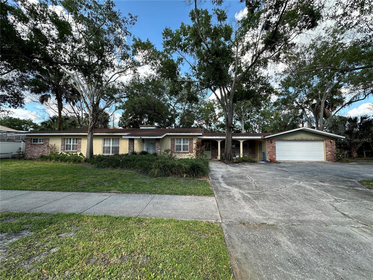1506 Sheridan Forest Drive, TAMPA, FL 33629
Property Photos
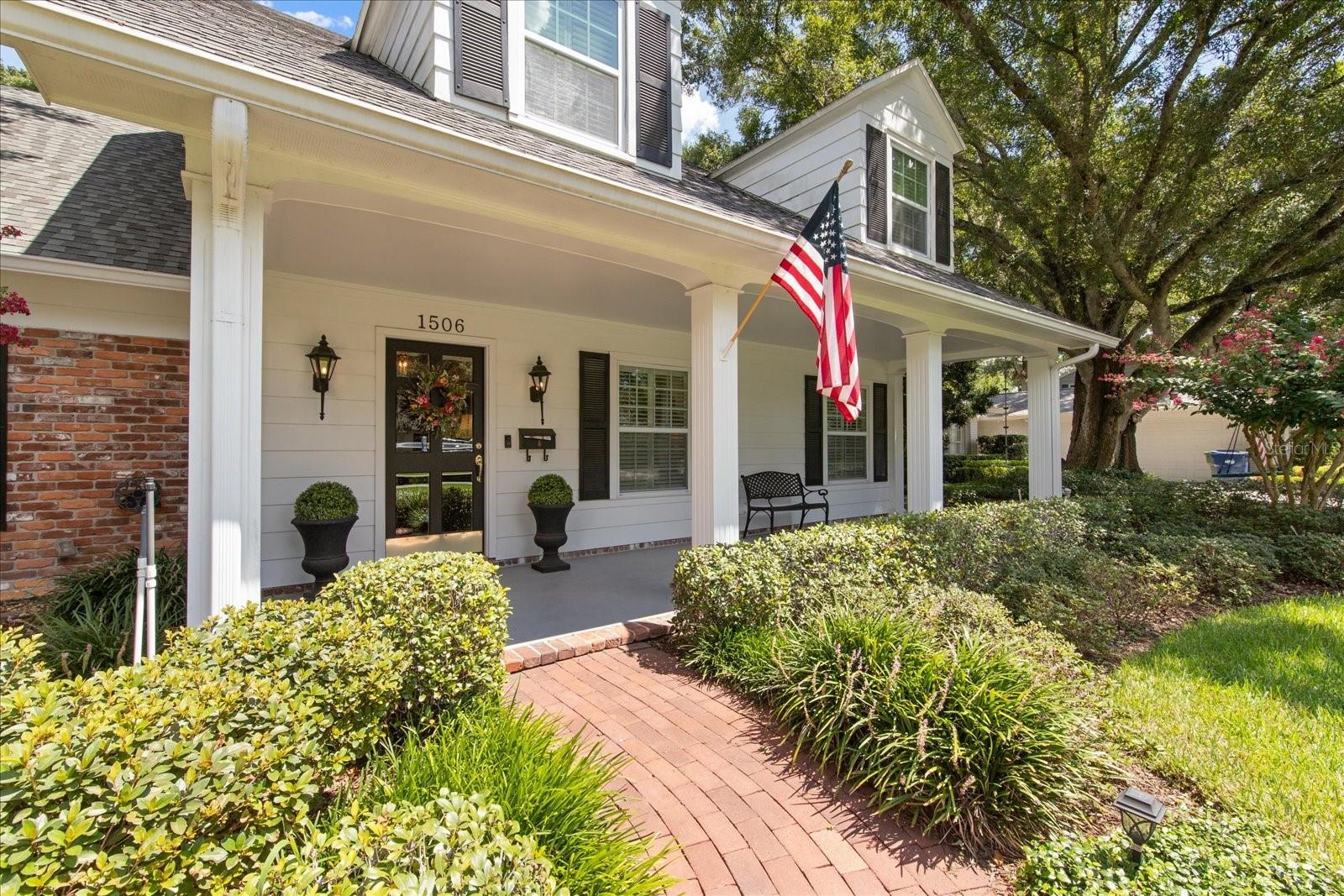
Would you like to sell your home before you purchase this one?
Priced at Only: $1,100,000
For more Information Call:
Address: 1506 Sheridan Forest Drive, TAMPA, FL 33629
Property Location and Similar Properties
- MLS#: T3553233 ( Residential )
- Street Address: 1506 Sheridan Forest Drive
- Viewed: 19
- Price: $1,100,000
- Price sqft: $269
- Waterfront: No
- Year Built: 1967
- Bldg sqft: 4083
- Bedrooms: 3
- Total Baths: 3
- Full Baths: 2
- 1/2 Baths: 1
- Garage / Parking Spaces: 2
- Days On Market: 117
- Additional Information
- Geolocation: 27.9297 / -82.521
- County: HILLSBOROUGH
- City: TAMPA
- Zipcode: 33629
- Subdivision: Sheridan Subdivision
- Elementary School: Dale Mabry Elementary HB
- Middle School: Coleman HB
- High School: Plant HB
- Provided by: PALERMO REAL ESTATE PROF. INC.
- Contact: Michael Palermo
- 813-637-0117

- DMCA Notice
-
DescriptionThis home flooded during Hurricane Helene and is being sold "as is". Remediation efforts are complete. Pictures are pre storm. | Welcome home to this traditional brick home situated on a quarter acre lot in the highly sought after Sunset Park area of South Tampa. The lot measures 73x165 and is located on a quiet dead end street. This residence offers an inviting front porch perfect for enjoying the peaceful surroundings. Inside you'll find an abundance of timeless charm. The formal living and dining areas feature beautiful crown molding and wainscoting. The family room includes custom built ins and a gas fireplace. The Florida room is bathed in natural light through floor to ceiling windows providing views of the perfectly manicured backyard which has ample space for a pool. On the second floor are three generously sized bedrooms and two full bathrooms. Recent updates include a new roof (2020), HVAC system (2022), and water heater (2020). Located in the Mabry Coleman Plant school district and in close proximity to Kennedy Blvd, I 275, the Veterans Expressway, Tampa International Airport, International Plaza, and much more. Don't miss the opportunity to make this South Tampa gem your own! Schedule your private showing today.
Payment Calculator
- Principal & Interest -
- Property Tax $
- Home Insurance $
- HOA Fees $
- Monthly -
Features
Building and Construction
- Covered Spaces: 0.00
- Exterior Features: French Doors, Irrigation System, Rain Gutters
- Flooring: Brick, Carpet, Tile
- Living Area: 3300.00
- Roof: Shingle
School Information
- High School: Plant-HB
- Middle School: Coleman-HB
- School Elementary: Dale Mabry Elementary-HB
Garage and Parking
- Garage Spaces: 2.00
- Parking Features: Driveway
Eco-Communities
- Water Source: Public
Utilities
- Carport Spaces: 0.00
- Cooling: Central Air
- Heating: Central, Electric
- Sewer: Public Sewer
- Utilities: BB/HS Internet Available, Cable Available, Electricity Connected, Natural Gas Connected, Water Connected
Finance and Tax Information
- Home Owners Association Fee: 0.00
- Net Operating Income: 0.00
- Tax Year: 2023
Other Features
- Appliances: Built-In Oven, Cooktop, Dishwasher, Disposal, Dryer, Electric Water Heater, Microwave, Refrigerator, Washer
- Country: US
- Interior Features: Built-in Features, Ceiling Fans(s), Crown Molding, Eat-in Kitchen, PrimaryBedroom Upstairs, Solid Surface Counters, Solid Wood Cabinets, Thermostat, Walk-In Closet(s)
- Legal Description: Lot 3 in Block 2 of SHERIDAN SUBDIVISION as per map or plat thereof recorded in Plat Book 41 on page 31 of the Public Records of Hillsborough County, Florida.
- Levels: Two
- Area Major: 33629 - Tampa / Palma Ceia
- Occupant Type: Owner
- Parcel Number: A-29-29-18-3SO-000002-00003.0
- Views: 19
- Zoning Code: RS-75
Similar Properties
Nearby Subdivisions
3t3 Manhattan Park Subdivisio
Azalea Terrace
Ball Sub
Bayview Homes
Beach Park
Bel Mar
Bel Mar 3
Bel Mar Rev
Bel Mar Rev Island
Bel Mar Shores
Bel Mar Shores Rev
Belmar Revised Island
Carol Shores
Culbreath Bayou
Culbreath Isles
Edmondsons Rep
Glenwood
Golf View Park 11 Page 72
Griflow Park Sub
Henderson Beach
Maryland Manor 2nd
Maryland Manor Rev
Minneola
Morrison Court
New Suburb Beautiful
North New Suburb Beautiful
Not Applicable
Occident
Omar Subdivision
Palma Ceia Park
Palma Vista
Picadilly
Sheridan Subdivision
Silvan Sub
Southland
Southland Add
Southland Add Resubdivisi
Southland Addition
Stewart Sub
Stoney Point Sub A Rep
Sunset Camp
Sunset Park
Sunset Park A Resub Of
Sunset Park Area
Sunset Park Isles
Sunset Park Isles Dundee 1
Sunset Pk Isles Un 1
Virginia Park
Virginia Terrace
West New Suburb Beautiful

- Tracy Gantt, REALTOR ®
- Tropic Shores Realty
- Mobile: 352.410.1013
- tracyganttbeachdreams@gmail.com


