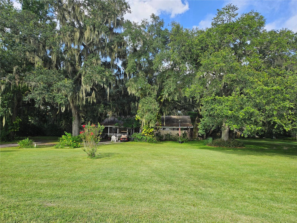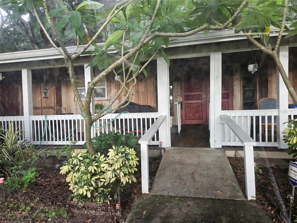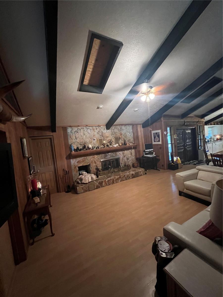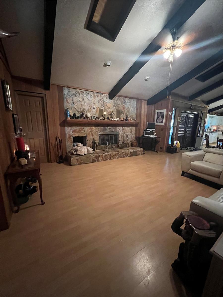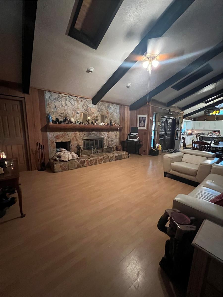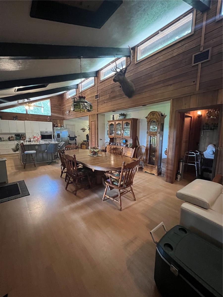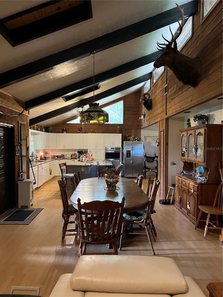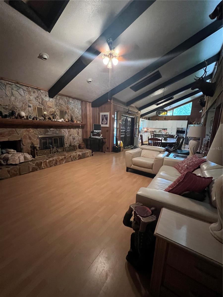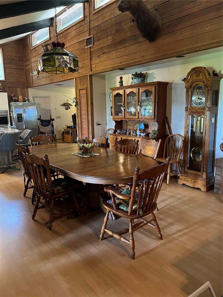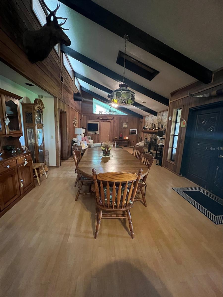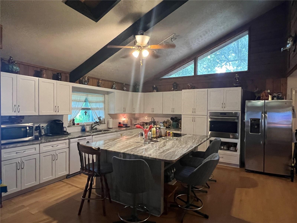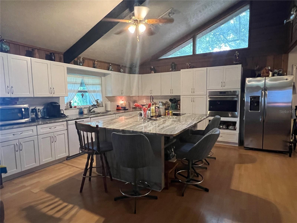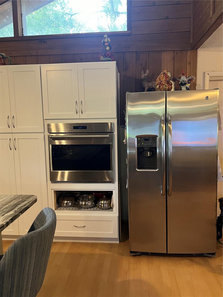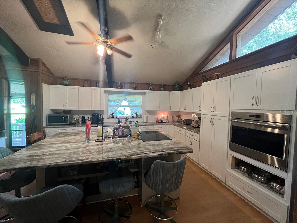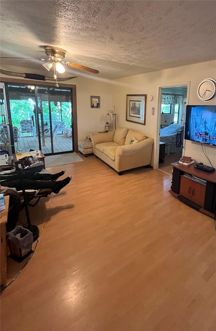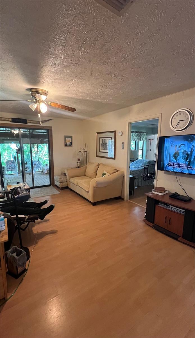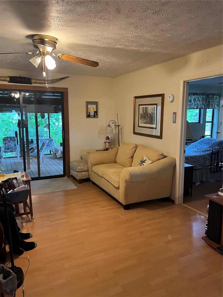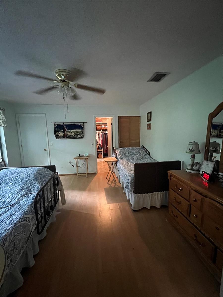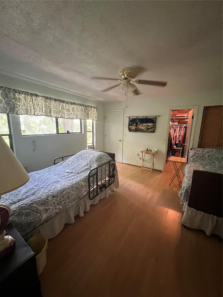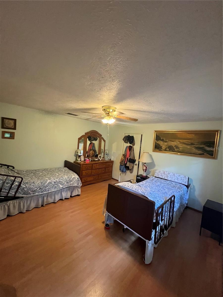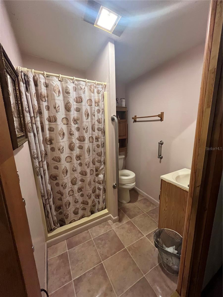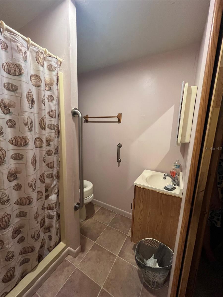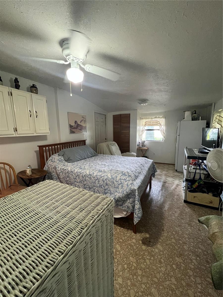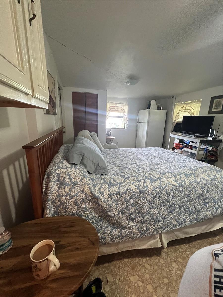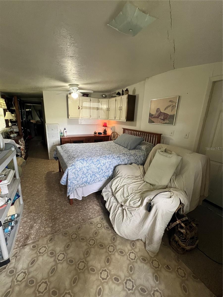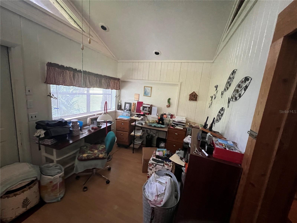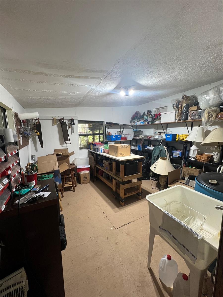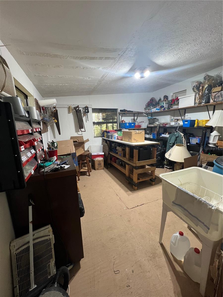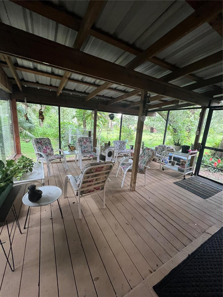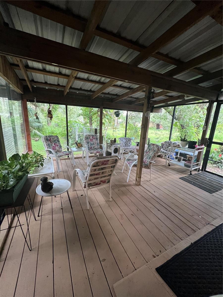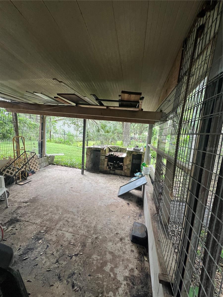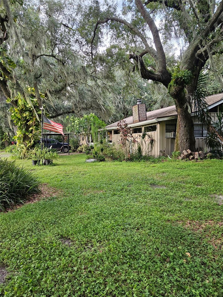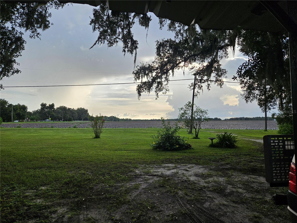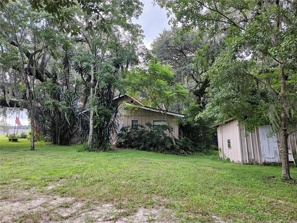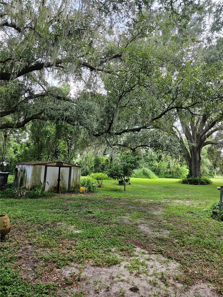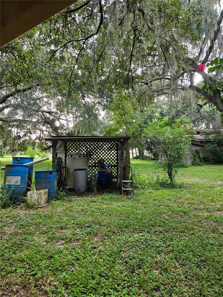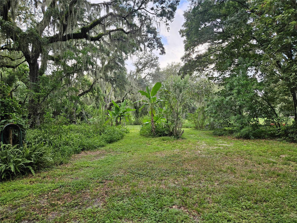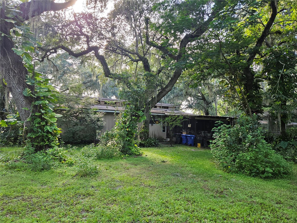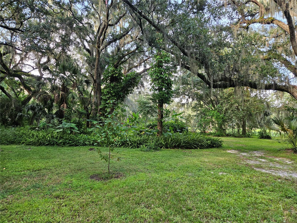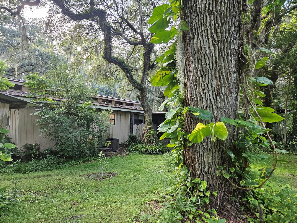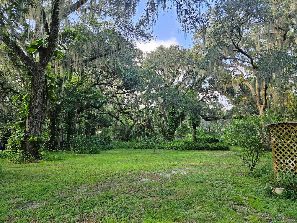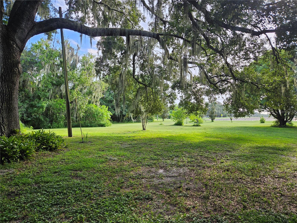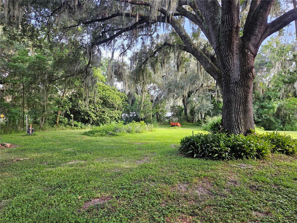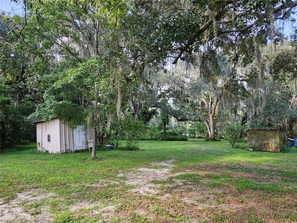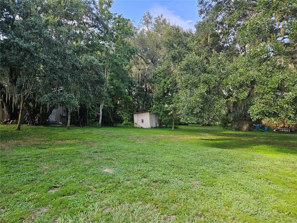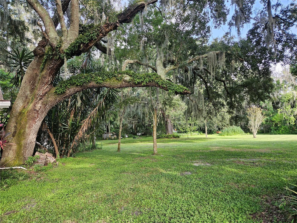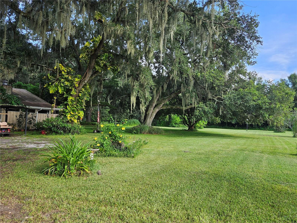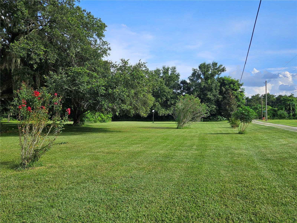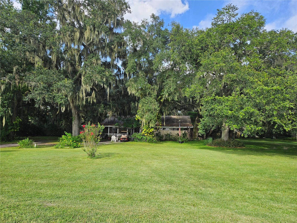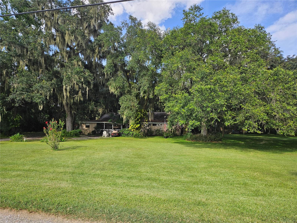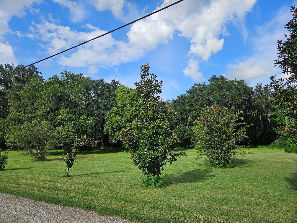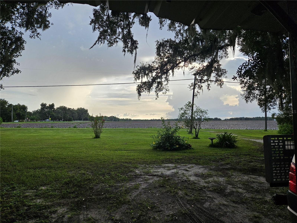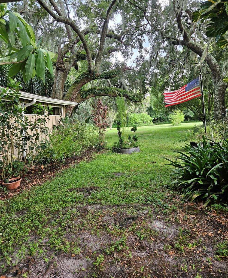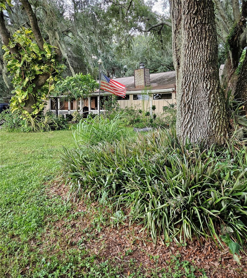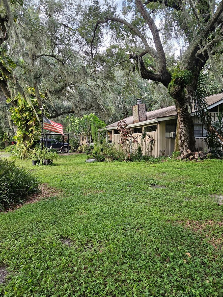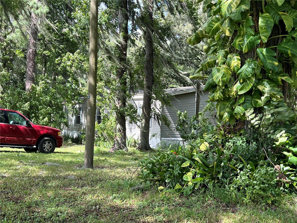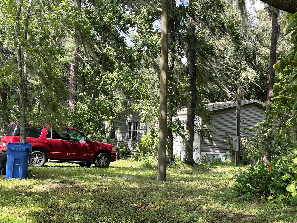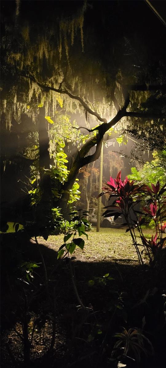15222 Lost Lake Lane, LITHIA, FL 33547
Property Photos
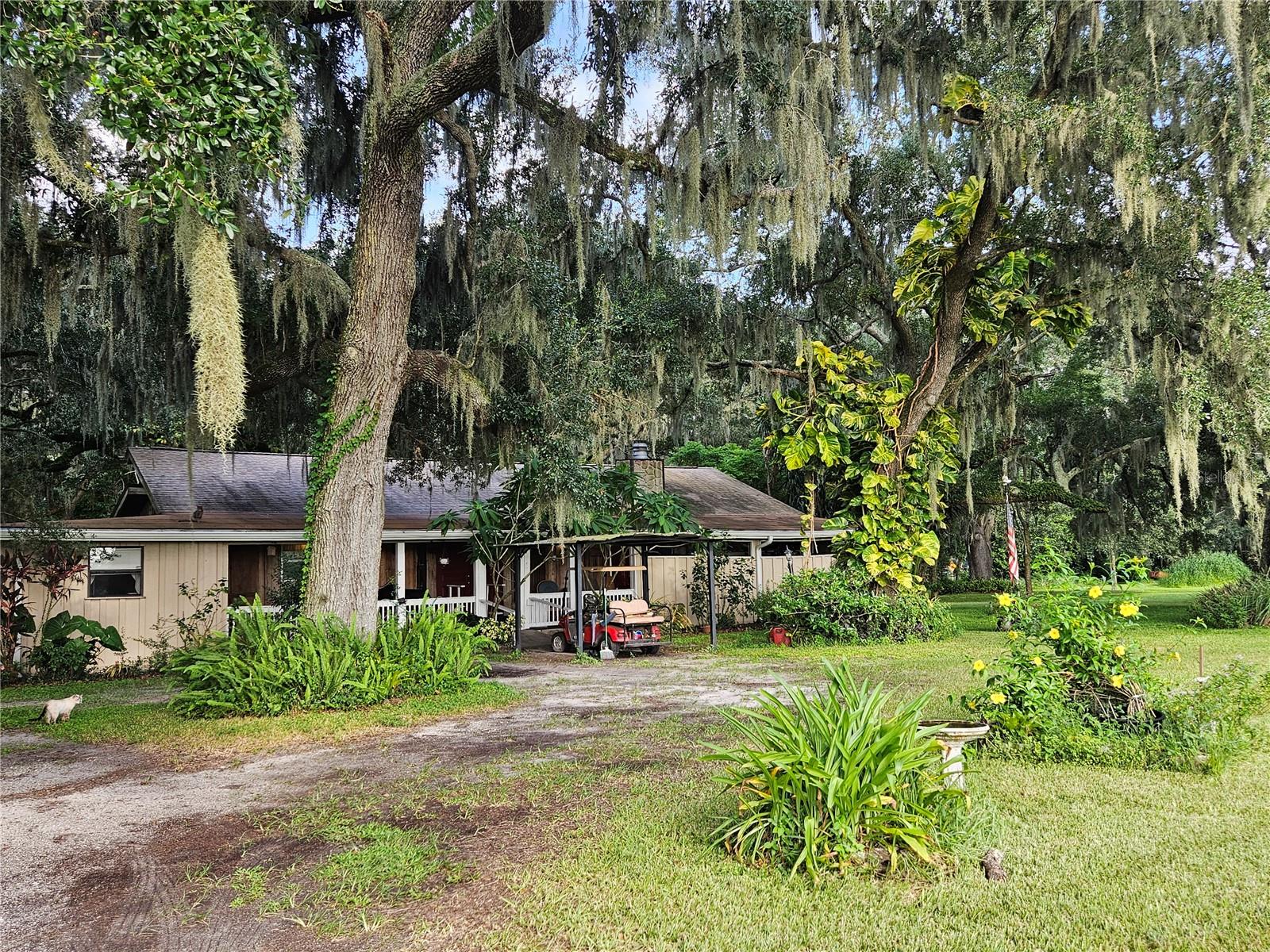
Would you like to sell your home before you purchase this one?
Priced at Only: $710,000
For more Information Call:
Address: 15222 Lost Lake Lane, LITHIA, FL 33547
Property Location and Similar Properties
- MLS#: T3548781 ( Residential )
- Street Address: 15222 Lost Lake Lane
- Viewed: 28
- Price: $710,000
- Price sqft: $148
- Waterfront: No
- Year Built: 1982
- Bldg sqft: 4784
- Bedrooms: 8
- Total Baths: 4
- Full Baths: 4
- Days On Market: 150
- Additional Information
- Geolocation: 27.7635 / -82.1504
- County: HILLSBOROUGH
- City: LITHIA
- Zipcode: 33547
- Subdivision: Unplatted
- Elementary School: Pinecrest
- Middle School: Barrington Middle
- High School: Newsome HB
- Provided by: FATHOM REALTY FL LLC
- Contact: Jesse Soto
- 888-455-6040

- DMCA Notice
-
DescriptionTwo homes on over 4 acres!!! Welcome to this charming country retreat offering a unique opportunity to own not just one, but two homes. Lithia is where you will find this hidden Gem. Nature enthusiasts will appreciate the wilderness atmosphere, offering a connection with the great outdoors and the wildlife calling it home! This well maintained 4 bedroom / 3 bathroom house offers an open floor great for entertainment and family gathering, a beautiful upgraded kitchen with a lot of counter space. This home feels private and features a wonderful rear space for entertaining and relaxing with large screen porch. Roof was done in 2021. The property also includes a well maintained 4 bedroom / 2 bath modular home, 2 wells and 2 septics. Plenty of space to bring your toys. There are ENDLESS POSSIBILITIES!! Say goodbye to restrictive HOA rules, as this property provides the freedom to personalize and make it your own.
Payment Calculator
- Principal & Interest -
- Property Tax $
- Home Insurance $
- HOA Fees $
- Monthly -
Features
Building and Construction
- Covered Spaces: 0.00
- Exterior Features: Outdoor Grill, Storage
- Flooring: Wood
- Living Area: 4784.00
- Other Structures: Additional Single Family Home
- Roof: Shingle
Land Information
- Lot Features: Corner Lot, Farm
School Information
- High School: Newsome-HB
- Middle School: Barrington Middle
- School Elementary: Pinecrest-HB
Garage and Parking
- Garage Spaces: 0.00
Eco-Communities
- Water Source: Well
Utilities
- Carport Spaces: 0.00
- Cooling: Central Air
- Heating: Central
- Sewer: Septic Tank
- Utilities: Cable Available, Electricity Connected, Public, Water Connected
Finance and Tax Information
- Home Owners Association Fee: 0.00
- Net Operating Income: 0.00
- Tax Year: 2023
Other Features
- Appliances: Convection Oven, Dishwasher, Dryer, Range, Refrigerator, Washer
- Country: US
- Interior Features: Ceiling Fans(s), Eat-in Kitchen, High Ceilings, Open Floorplan, Split Bedroom, Walk-In Closet(s)
- Legal Description: TRACT BEG AT SE COR OF SW 1/4 OF SW 1/4 AND RUN N 8.35 CHS TO CENTER OF CREEK NWLY ALONG CENTER OF CREEK TO PT 990 FT E OF W SEC LINE S TO S BDRY OF SEC AND E TO BEG LESS E 40 FT OF S 90 FT
- Levels: One
- Area Major: 33547 - Lithia
- Occupant Type: Owner
- Parcel Number: U-19-31-22-ZZZ-000005-31140.0
- Views: 28
- Zoning Code: AR
Nearby Subdivisions
B D Hawkstone Ph 2
Bledsoe Acres
Channing Park
Channing Park 70 Foot Single F
Creek Rdg Preserve Ph 1
Creek Rdg Preserve Ph 2
Creek Ridge Preserve
Fiishhawk Ranch West Ph 2a
Fish Hawk Trails
Fishhawk Ranch
Fishhawk Ranch Ph 02
Fishhawk Ranch Ph 1
Fishhawk Ranch Ph 2 Parcels
Fishhawk Ranch Ph 2 Prcl
Fishhawk Ranch Ph 2 Tr 1
Fishhawk Ranch Preserve
Fishhawk Ranch Towncenter Phas
Fishhawk Ranch West
Fishhawk Ranch West Encore
Fishhawk Ranch West Ph 1b1c
Fishhawk Ranch West Ph 2a
Fishhawk Ranch West Ph 3a
Fishhawk Ranch West Phase 3a
Hammock Oaks Reserve
Hawk Creek Reserve
Hawkstone
Hinton Hawkstone Ph 1a1
Hinton Hawkstone Ph 1b
Hinton Hawkstone Phase 1a2 Lot
Hinton Hawkstone Phases 2a And
Hinton Hawkstone Phs 1a2
Keysville Estates
Mannhurst Oak Manors
Old Welcome Manor
Starling At Fishhawk
Starling At Fishhawk Ph 1c
Starling At Fishhawk Ph Ia
Unplatted

- Tracy Gantt, REALTOR ®
- Tropic Shores Realty
- Mobile: 352.410.1013
- tracyganttbeachdreams@gmail.com


