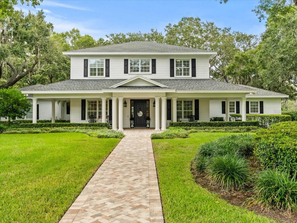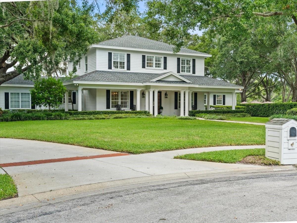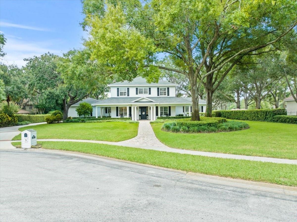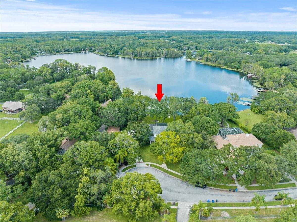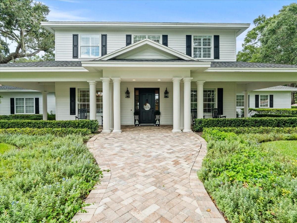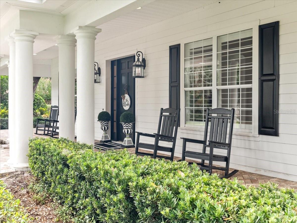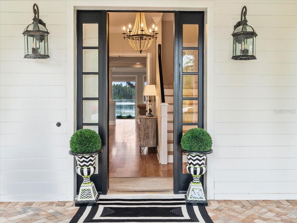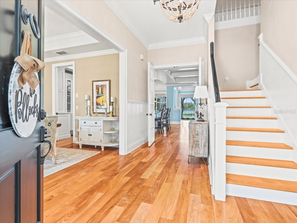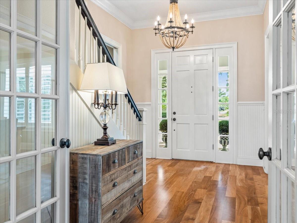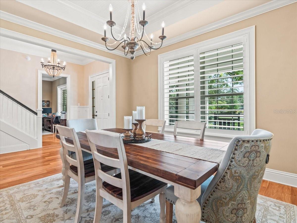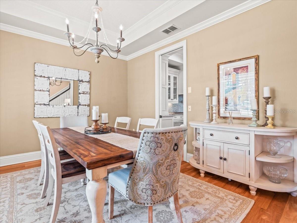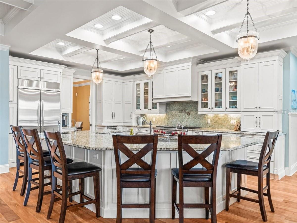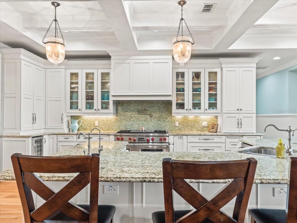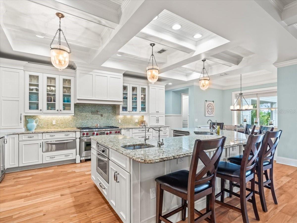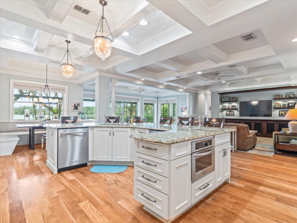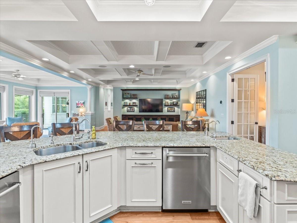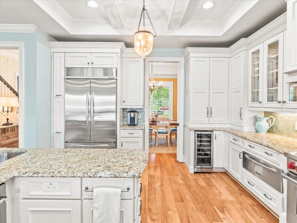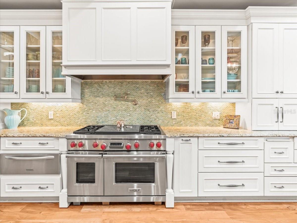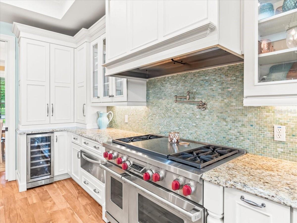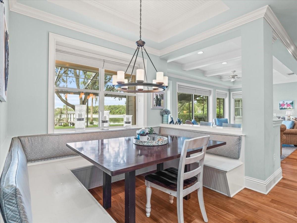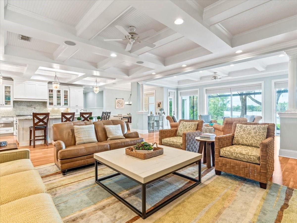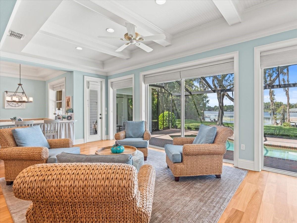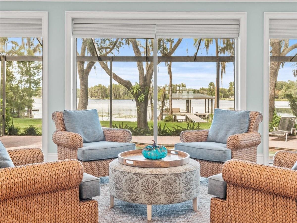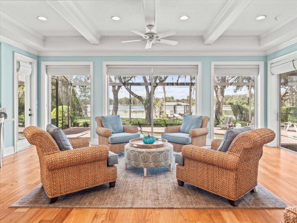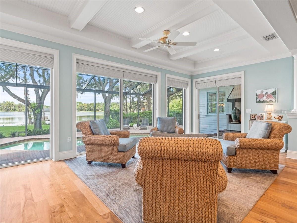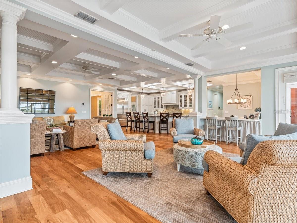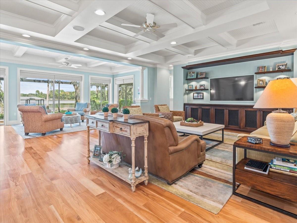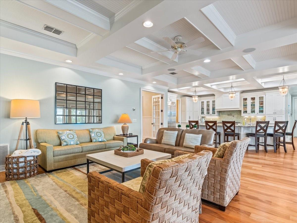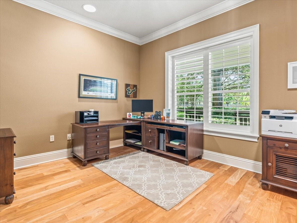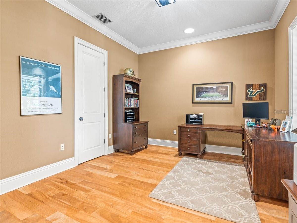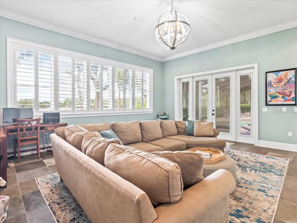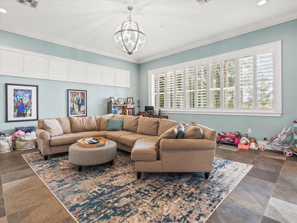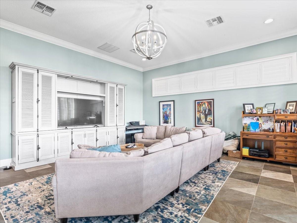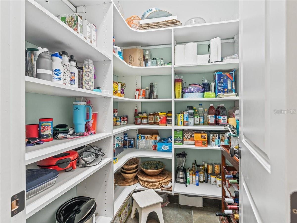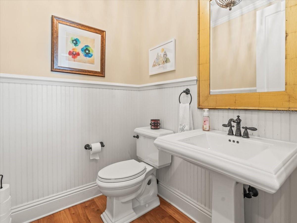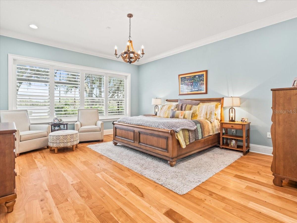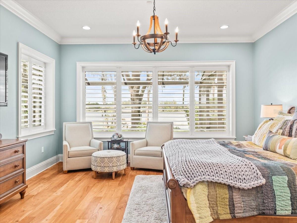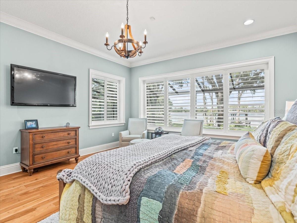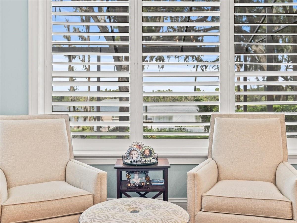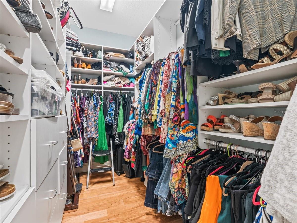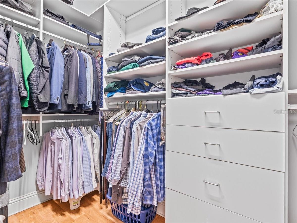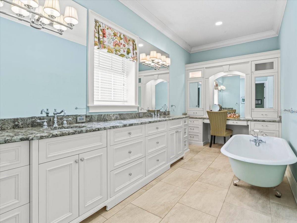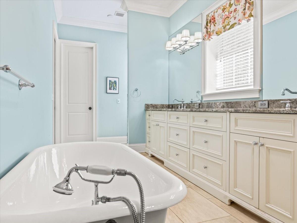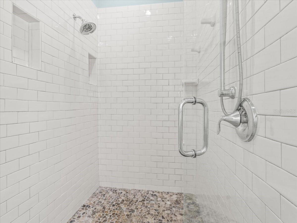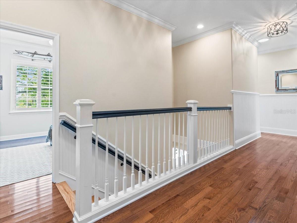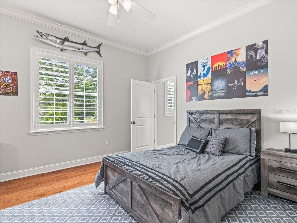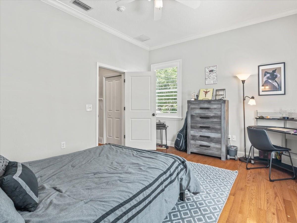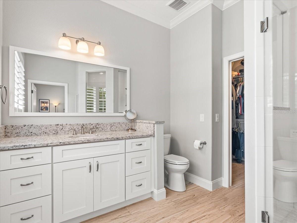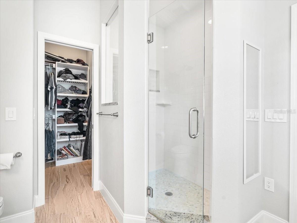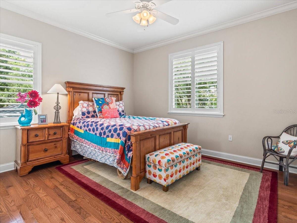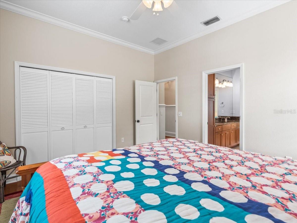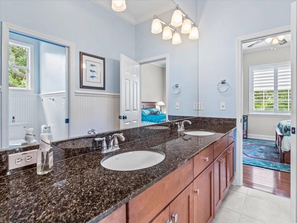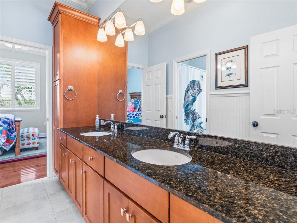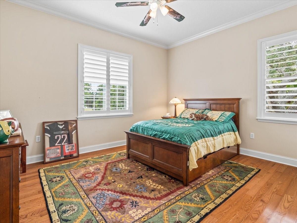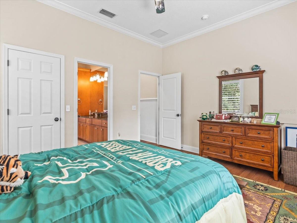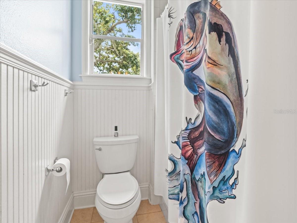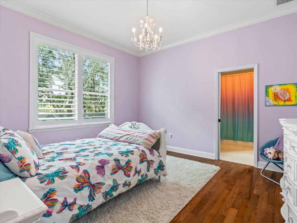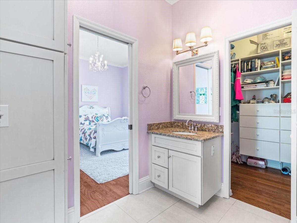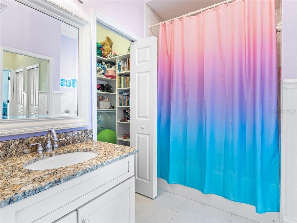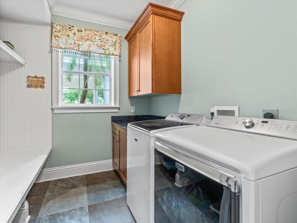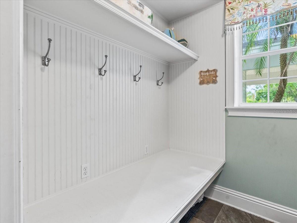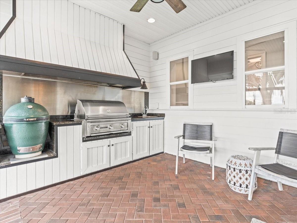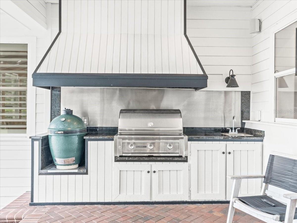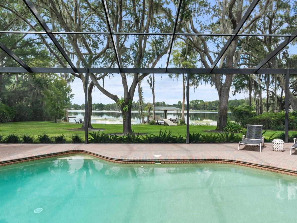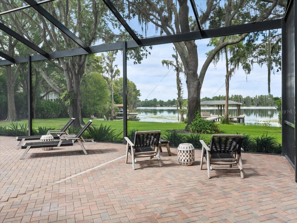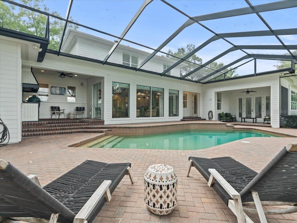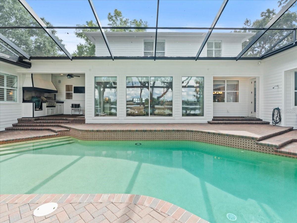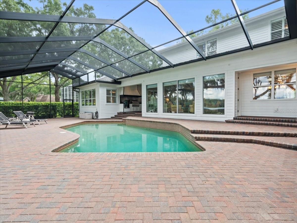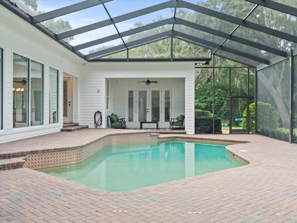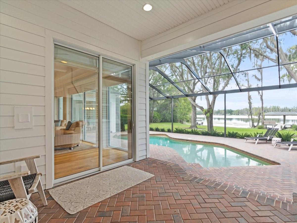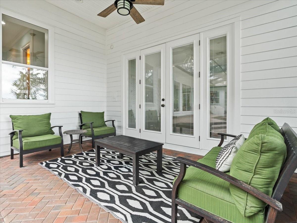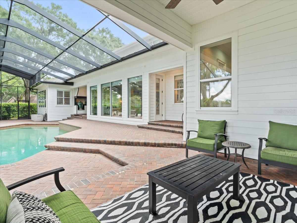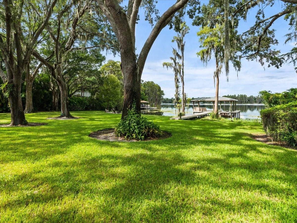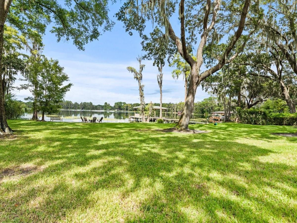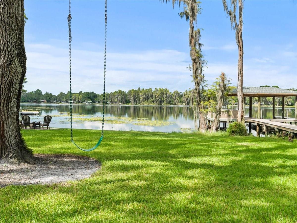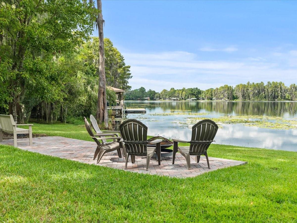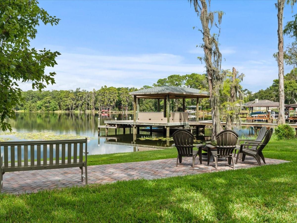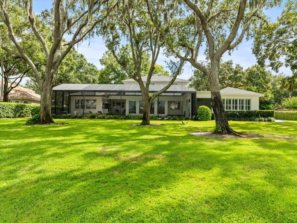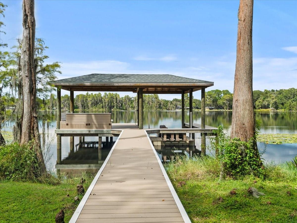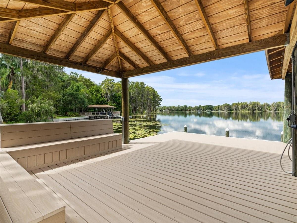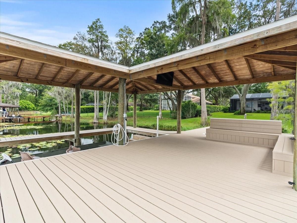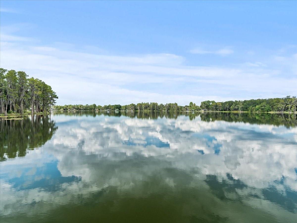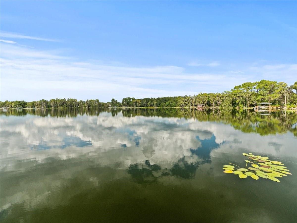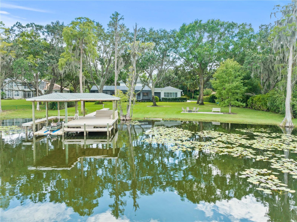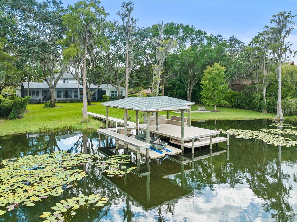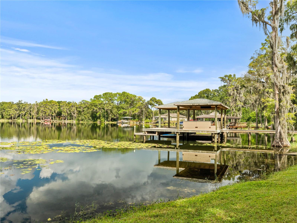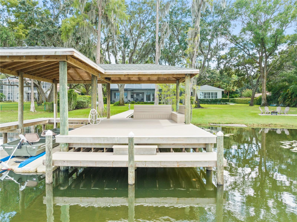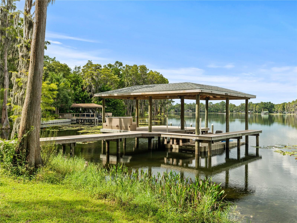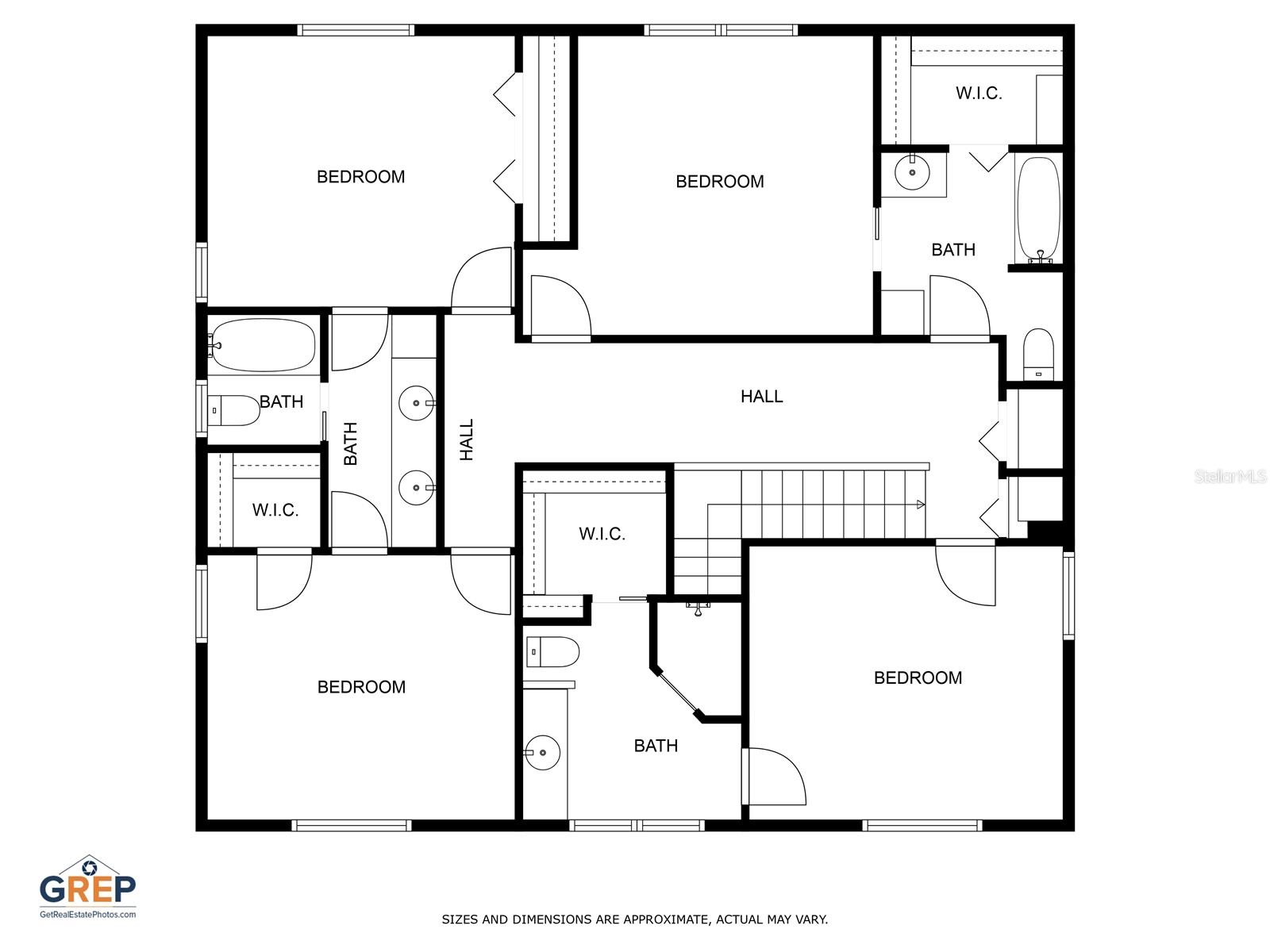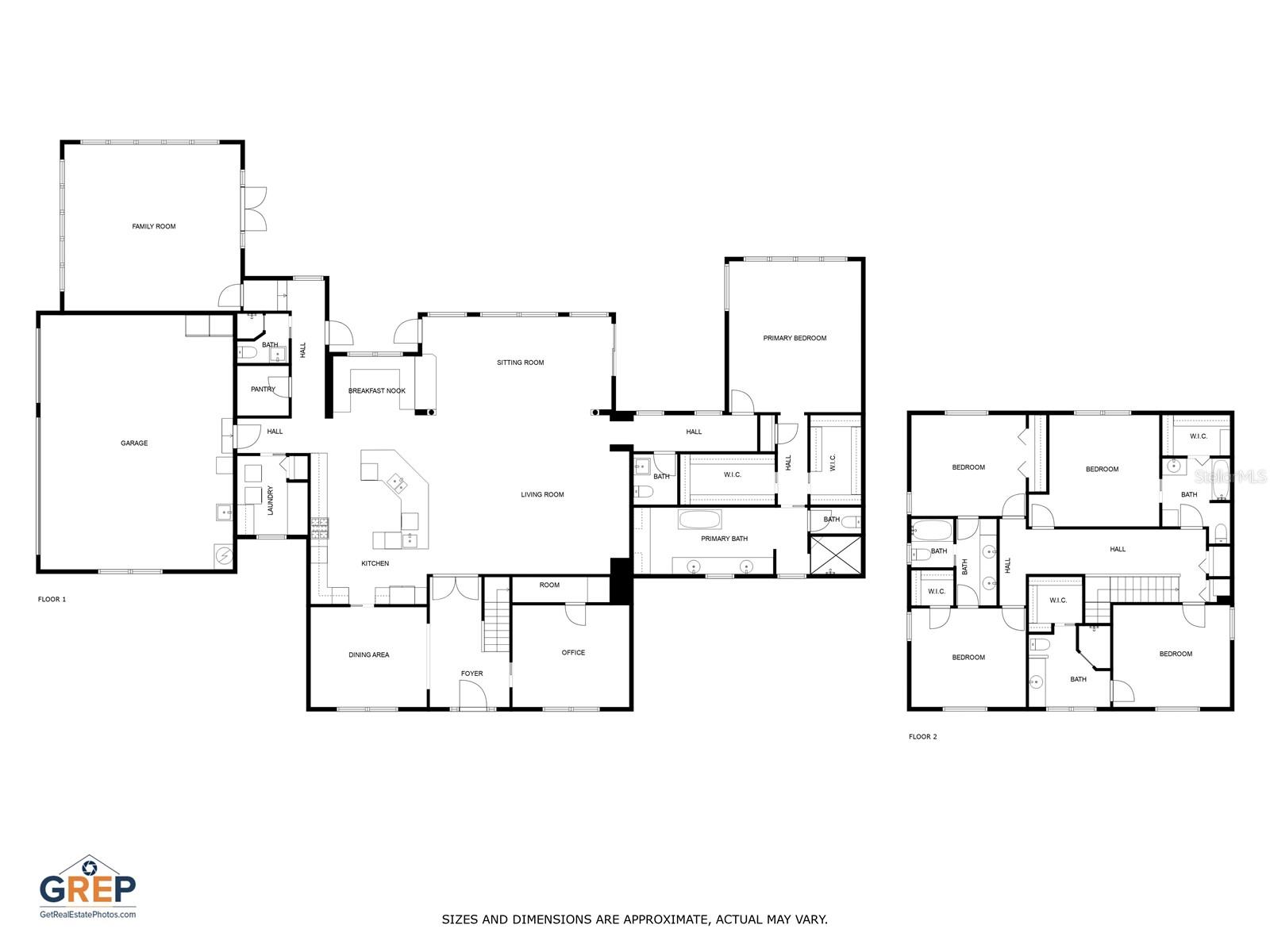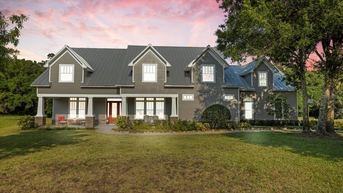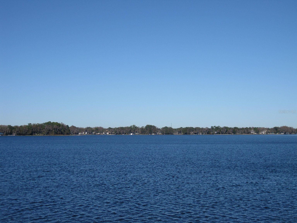17906 Spencer Road, ODESSA, FL 33556
Property Photos
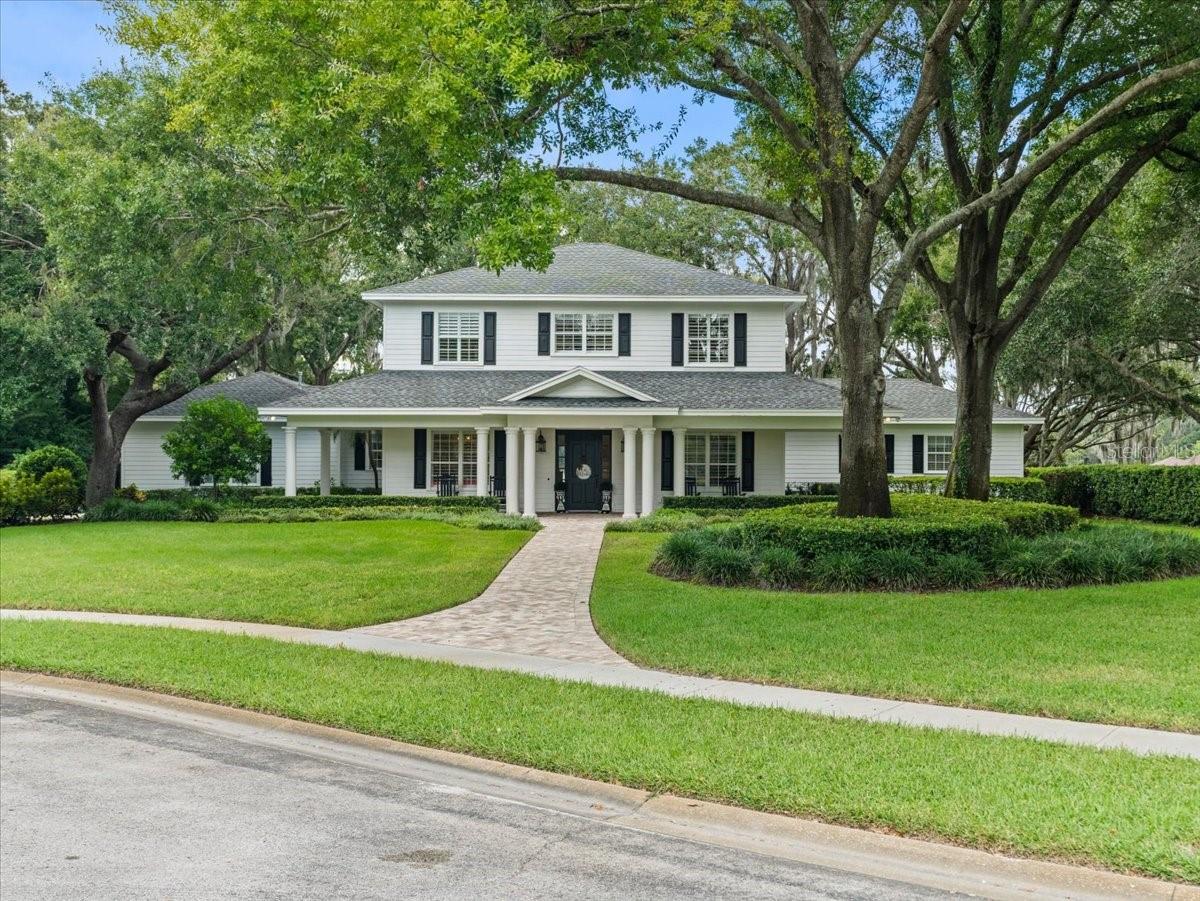
Would you like to sell your home before you purchase this one?
Priced at Only: $2,190,000
For more Information Call:
Address: 17906 Spencer Road, ODESSA, FL 33556
Property Location and Similar Properties
- MLS#: T3476382 ( Residential )
- Street Address: 17906 Spencer Road
- Viewed: 51
- Price: $2,190,000
- Price sqft: $352
- Waterfront: Yes
- Wateraccess: Yes
- Waterfront Type: Lake
- Year Built: 1999
- Bldg sqft: 6230
- Bedrooms: 5
- Total Baths: 6
- Full Baths: 5
- 1/2 Baths: 1
- Garage / Parking Spaces: 3
- Days On Market: 457
- Additional Information
- Geolocation: 28.1347 / -82.6114
- County: PASCO
- City: ODESSA
- Zipcode: 33556
- Subdivision: Estates Of Lake Alice
- Elementary School: Hammond Elementary School
- High School: Steinbrenner High School
- Provided by: COLDWELL BANKER REALTY
- Contact: Scott Kennedy
- 813-289-1712

- DMCA Notice
-
DescriptionWe are pleased to present this magnificent, one of a kind house situated on a spectacular 4. 23 acre, cul de sac lot on ski size lake taylor! Located in the gated community of estates of lake alice, this 5 bedroom, office, bonus room, 5. 1 bath, custom built home with 4,875 sq. Ft. Of incredible living space, features: a light and bright, open floor plan with volume ceilings and neutral dcor; a spectacular kitchen with stainless steel appliances (wolf range, wine refrigerator, warming drawer, and 2 new dishwashers (2022)), granite counter tops, and large walk in pantry; a spacious, first floor master suite with 2 large custom walk in closets and beautiful master bath; plantation shutters, crown molding, and custom built ins; hardwood floors; 3 hvac systems (2023, 2022, 2020); 2 hot water heaters; ozone water softener and water treatment tank (2019); new well water pump (2022) and well tank replacement (2019); new washer/dryer (2019); all new smoke detectors (2023); gorgeous pool package with newer panoramic screen enclosure, paver deck, outdoor kitchen, and safety fence; new dock with internet/tv/water connections; beautifully updated landscape features with privacy hedges, flower beds, paver sidewalks, and fire pit (2019 2022); new exterior paint (2019); 3 car side entry garage; immaculate interior/exterior condition and much more! Add to these a small, gated community with a convenient location for schools, shopping, dining, medical facilities, and interstate travel, and you have a fantastic place to call home!
Payment Calculator
- Principal & Interest -
- Property Tax $
- Home Insurance $
- HOA Fees $
- Monthly -
Features
Building and Construction
- Covered Spaces: 0.00
- Exterior Features: French Doors, Irrigation System, Outdoor Grill, Outdoor Kitchen, Sliding Doors
- Flooring: Ceramic Tile, Wood
- Living Area: 4875.00
- Other Structures: Outdoor Kitchen
- Roof: Shingle
Land Information
- Lot Features: Cul-De-Sac, In County, Landscaped, Private
School Information
- High School: Steinbrenner High School
- School Elementary: Hammond Elementary School
Garage and Parking
- Garage Spaces: 3.00
- Parking Features: Driveway, Garage Door Opener, Garage Faces Side
Eco-Communities
- Pool Features: Child Safety Fence, Gunite, In Ground
- Water Source: Well
Utilities
- Carport Spaces: 0.00
- Cooling: Central Air
- Heating: Central
- Pets Allowed: Yes
- Sewer: Septic Tank
- Utilities: BB/HS Internet Available, Cable Available, Propane, Sprinkler Well
Amenities
- Association Amenities: Gated
Finance and Tax Information
- Home Owners Association Fee Includes: Management
- Home Owners Association Fee: 1932.95
- Net Operating Income: 0.00
- Tax Year: 2022
Other Features
- Appliances: Built-In Oven, Convection Oven, Dishwasher, Disposal, Dryer, Electric Water Heater, Gas Water Heater, Kitchen Reverse Osmosis System, Microwave, Range, Refrigerator, Tankless Water Heater, Washer, Water Softener, Wine Refrigerator
- Association Name: Wise Property Management, Chris Crane
- Association Phone: 813-968-5665
- Country: US
- Interior Features: Built-in Features, Ceiling Fans(s), Crown Molding, Kitchen/Family Room Combo, Primary Bedroom Main Floor, Open Floorplan, Solid Surface Counters, Split Bedroom, Tray Ceiling(s), Walk-In Closet(s), Window Treatments
- Legal Description: ESTATES OF LAKE ALICE LOT 9 BLOCK 1
- Levels: Two
- Area Major: 33556 - Odessa
- Occupant Type: Owner
- Parcel Number: U-16-27-17-00Z-000001-00009.0
- Style: Traditional
- View: Water
- Views: 51
- Zoning Code: ASC-1
Similar Properties
Nearby Subdivisions
Arbor Lakes Ph 4
Ashley Lakes Ph 2a
Ashley Lakes Ph 2c
Asturia
Belle Meade
Canterbury Village
Canterbury Village First Add
Citrus Green Ph 2
Citrus Park Place
Cypress Lake Estates
Echo Lake Estates Ph 1
Estates Of Lake Alice
Farmington
Hammock Woods
Hidden Lake Platted Subdivisio
Innfields Sub
Ivy Lake Estates
Keystone Crossings
Keystone Grove Lakes
Keystone Meadow Ii
Keystone Park
Keystone Park Colony Land Co
Keystone Park Colony Sub
Lakeside Point
Lindawoods Sub
Montreux Phase Iii
Nine Eagles
Not Applicable
Not In Hernando
Not On List
Parker Pointe Ph 02a
Rainbow Terrace
Royal Troon Village
South Branch Preserve 1
South Branch Preserve Ph 4a 4
St Andrews At The Eagles Un 1
St Andrews At The Eagles Un 2
Starkey Ranch
Starkey Ranch Whitfield Prese
Starkey Ranch Parcel B1
Starkey Ranch Ph 2 Pcls 8 9
Starkey Ranch Prcl A
Starkey Ranch Village
Starkey Ranch Village 1 Ph 15
Starkey Ranch Village 1 Ph 3
Starkey Ranch Village 1 Ph 4a4
Starkey Ranch Village 2 Ph 1a
Starkey Ranch Village 2 Ph 1b2
Starkey Ranch Village 2 Ph 2b
Stillwater Ph 1
Tarramor Ph 1
Tarramor Ph 2
The Meadows At Van Dyke Farms
The Preserve At South Branch C
Unplatted
Victoria Lakes
Watercrest
Windsor Park At The Eaglesfi
Woodham Farms
Wyndham Lakes Ph 04
Wyndham Lakes Ph 4

- Tracy Gantt, REALTOR ®
- Tropic Shores Realty
- Mobile: 352.410.1013
- tracyganttbeachdreams@gmail.com


