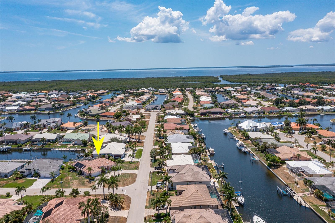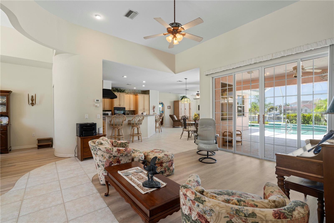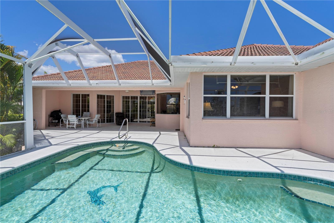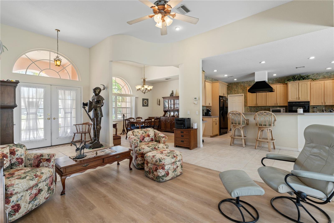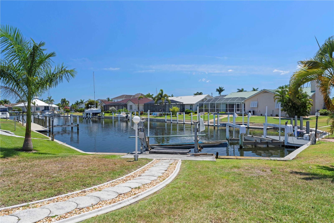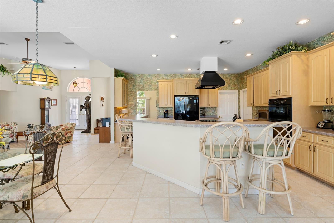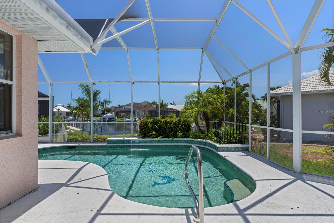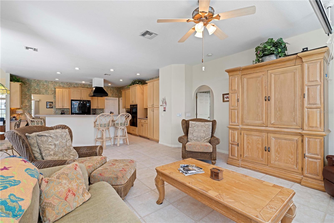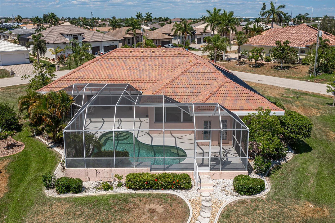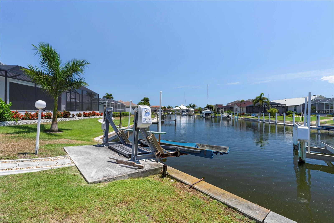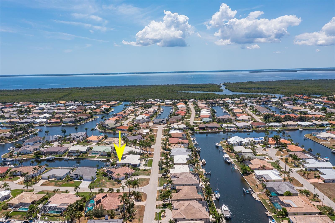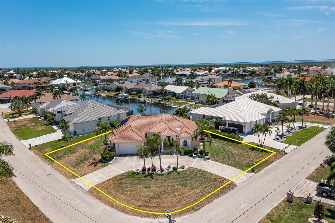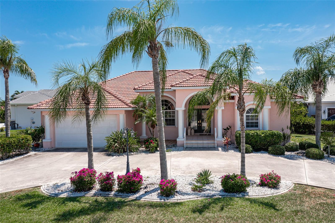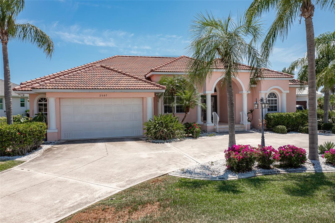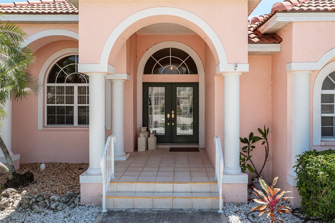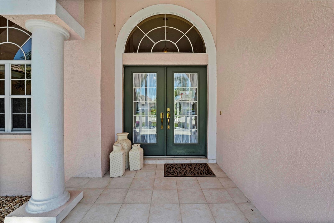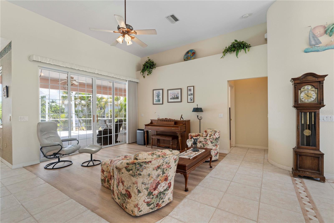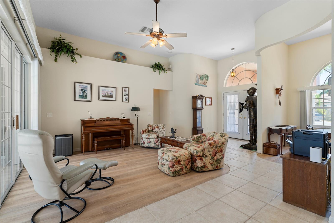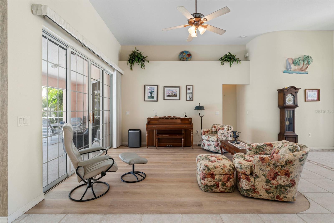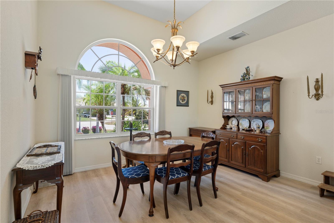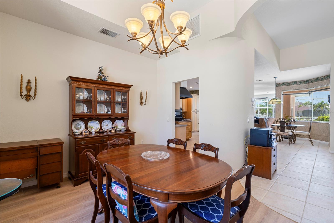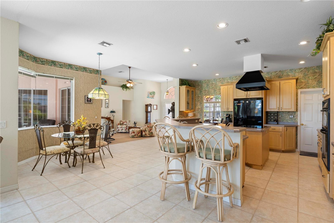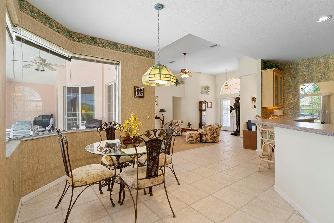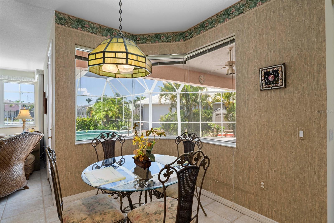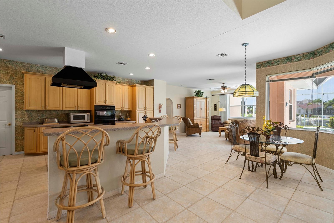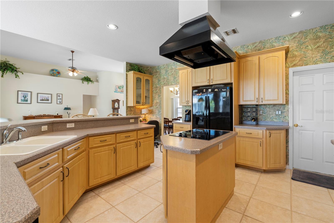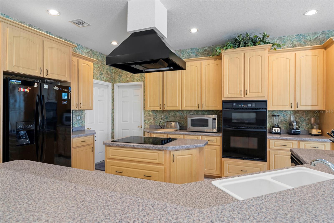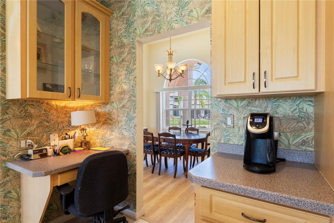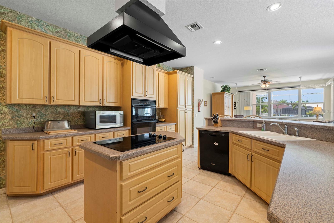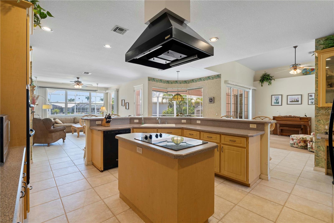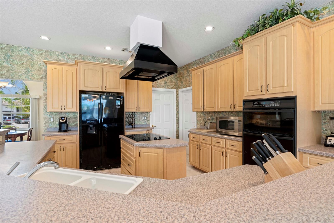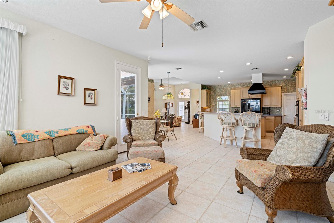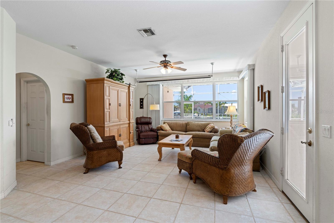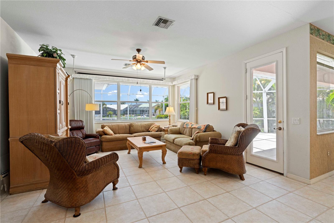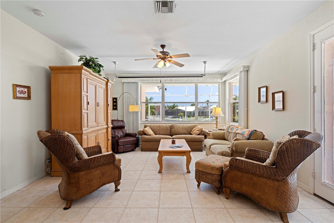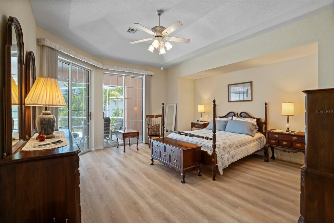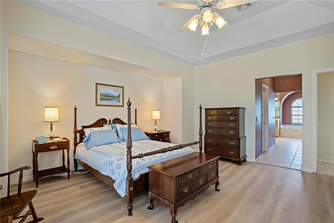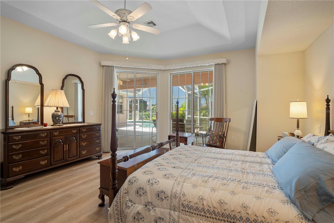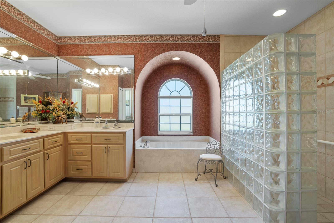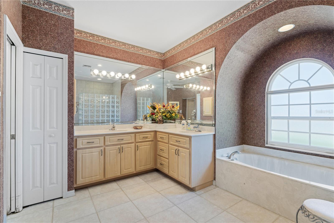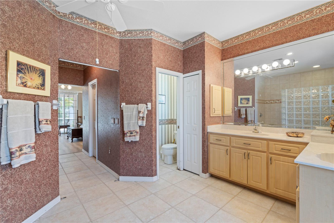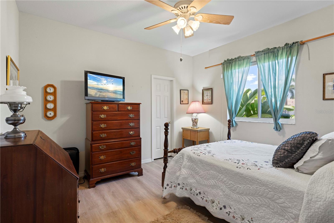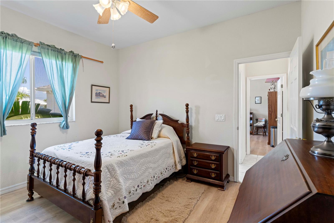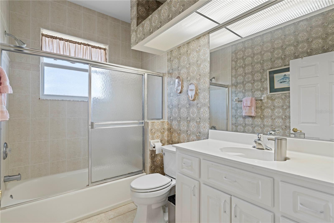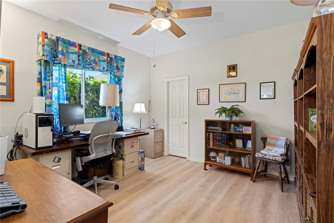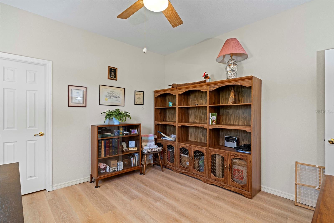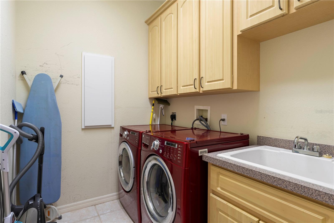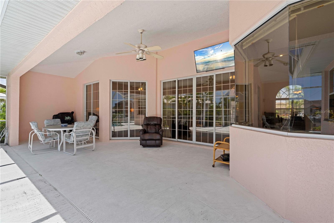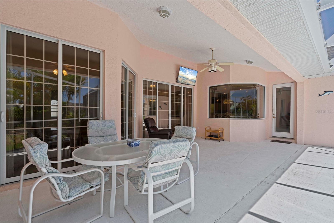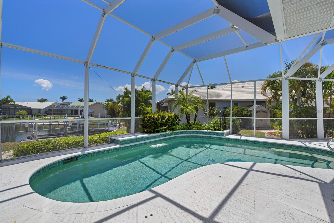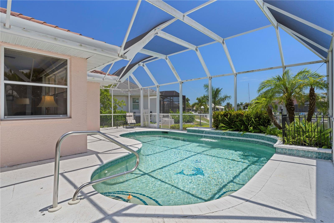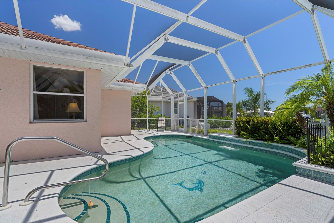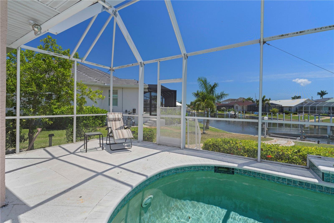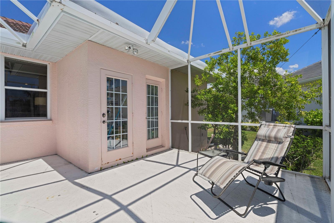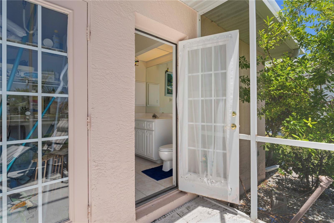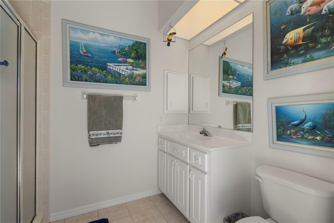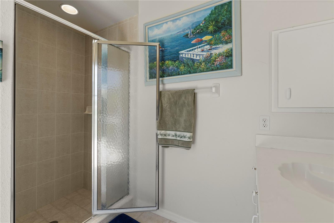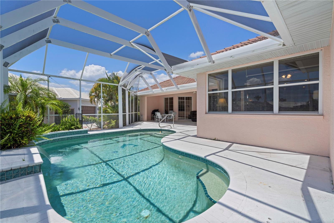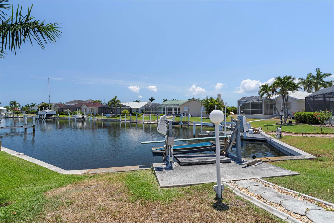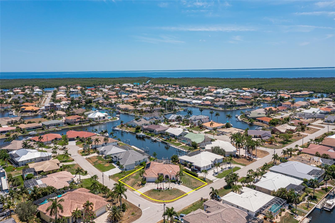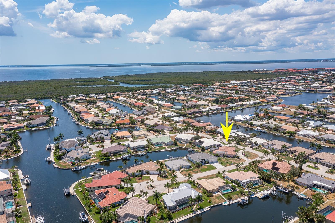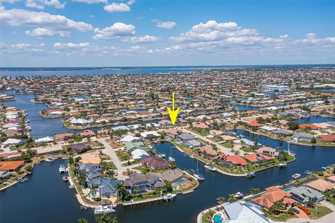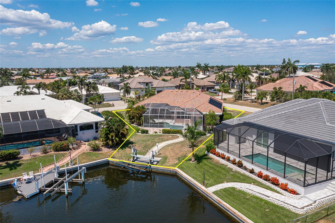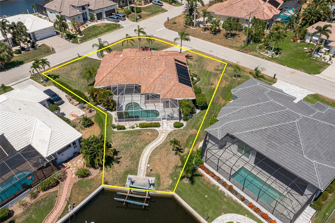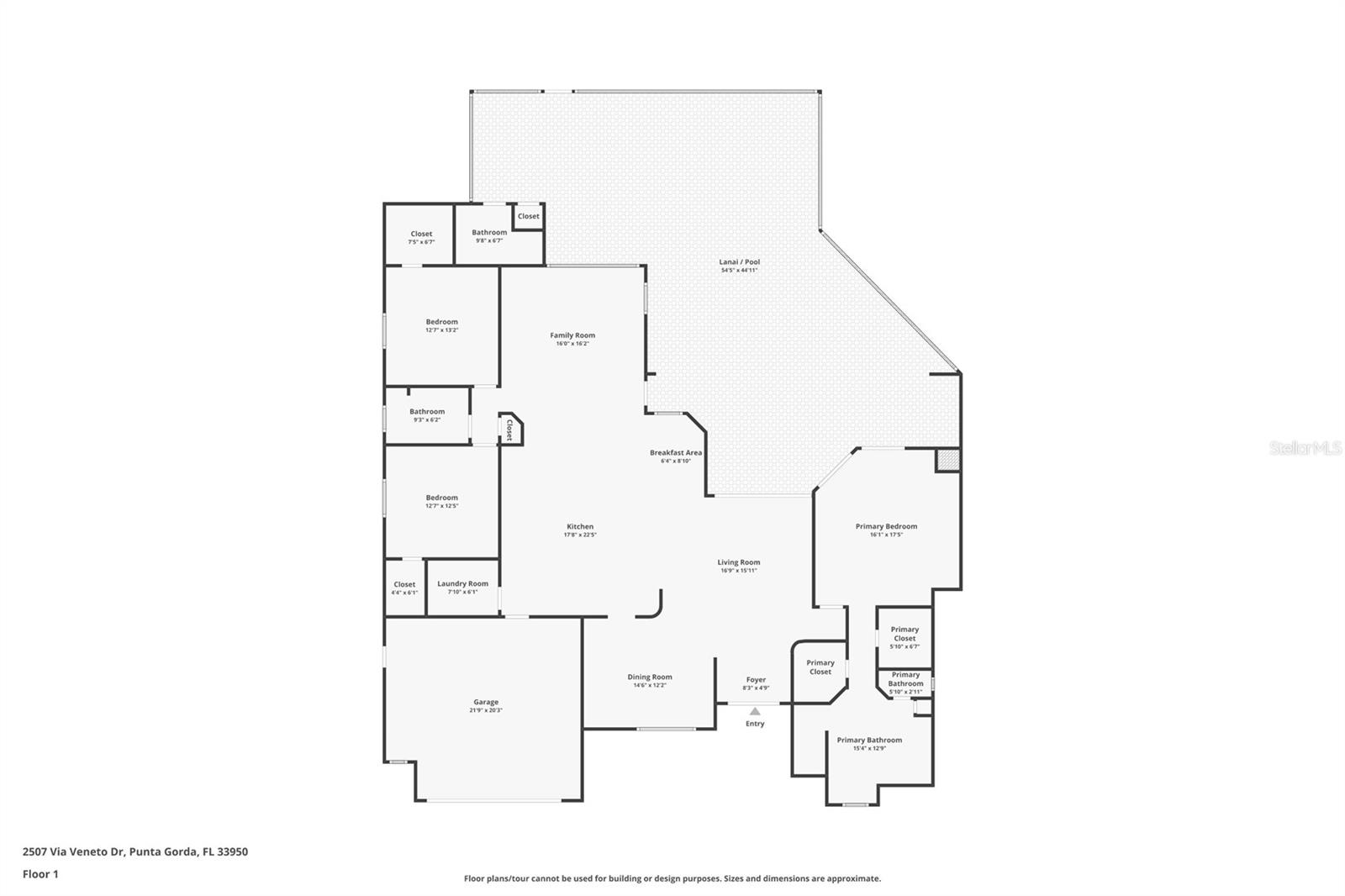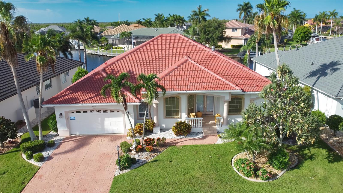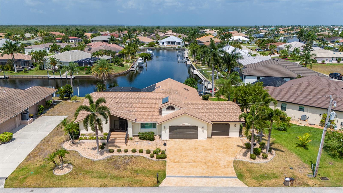2507 Via Veneto Drive, PUNTA GORDA, FL 33950
Property Photos
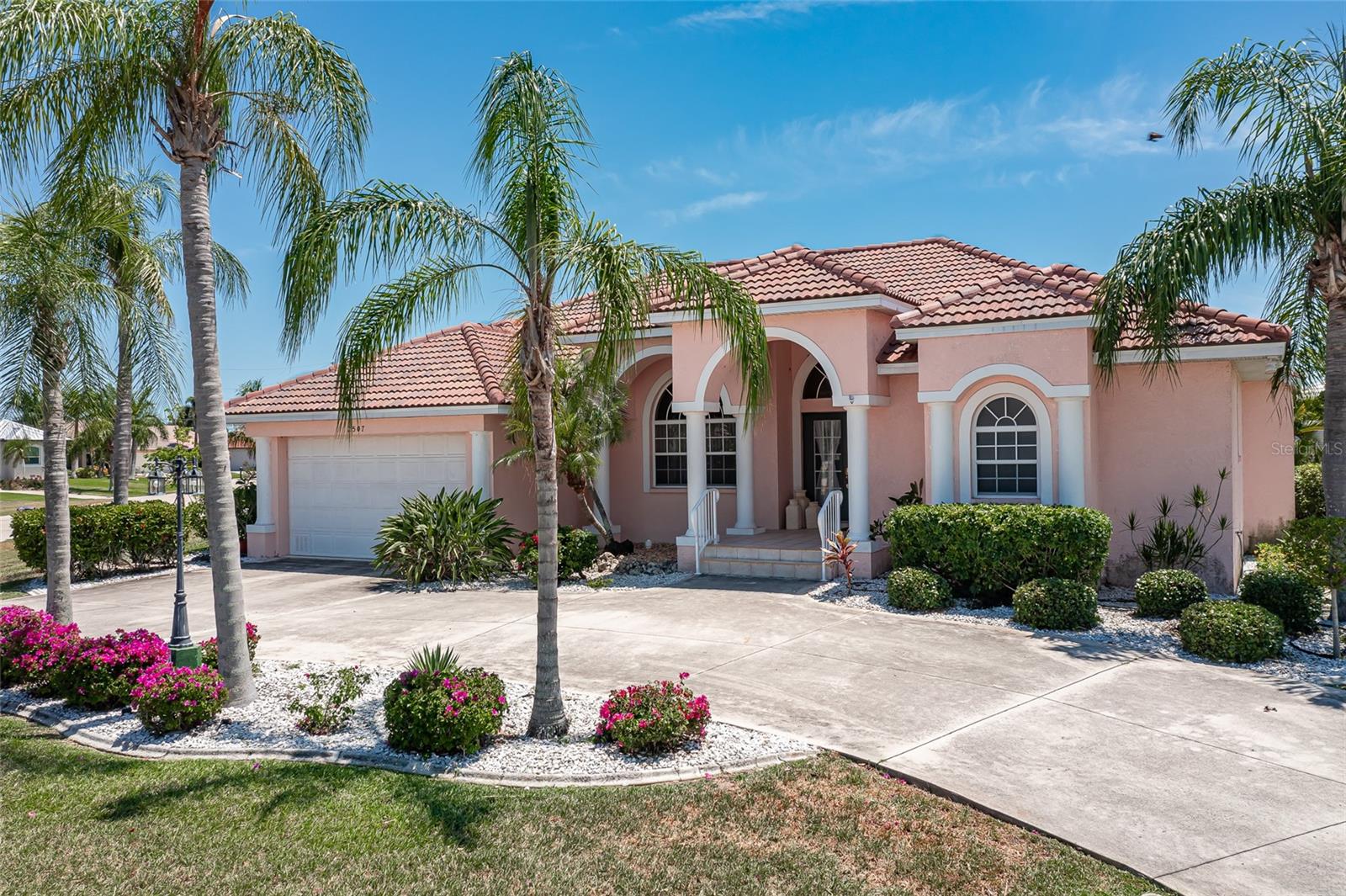
Would you like to sell your home before you purchase this one?
Priced at Only: $699,000
For more Information Call:
Address: 2507 Via Veneto Drive, PUNTA GORDA, FL 33950
Property Location and Similar Properties
- MLS#: C7500227 ( Residential )
- Street Address: 2507 Via Veneto Drive
- Viewed: 14
- Price: $699,000
- Price sqft: $203
- Waterfront: Yes
- Wateraccess: Yes
- Waterfront Type: Canal - Saltwater
- Year Built: 2000
- Bldg sqft: 3444
- Bedrooms: 3
- Total Baths: 3
- Full Baths: 3
- Garage / Parking Spaces: 2
- Days On Market: 66
- Additional Information
- Geolocation: 26.906 / -82.0808
- County: CHARLOTTE
- City: PUNTA GORDA
- Zipcode: 33950
- Subdivision: Punta Gorda Isles Sec 12
- Elementary School: Sallie Jones Elementary
- Middle School: Punta Gorda Middle
- High School: Charlotte High
- Provided by: RE/MAX HARBOR REALTY
- Contact: Luke Andreae
- 941-639-8500

- DMCA Notice
-
DescriptionWATERFRONT HOME IN PGI W/**NEW TILE ROOF** & QUICK SAIL ACCESS TO CHARLOTTE HARBOR Spacious, 3 bed/3 bath, waterfront home in Punta Gorda Isles w/high elevation. Home avoided flooding during recent hurricanes (Helene & Milton). Reach open water in under 10 minutes from your backyard. Inside, the home features a formal living room & dining room w/separate family room w/new luxury vinyl plank flooring in the living room, dining room & bedrooms. Large windows & a wall of sliding glass doors flood the space w/tons of natural light. Architectural details include high ceilings, rounded corners, arched transom windows, mitered bay window at breakfast nook & decorative plant shelves. Large kitchen is perfect for entertaining w/wraparound breakfast bar, center island w/cook top & built in recipe desk. Kitchen opens to both the family room & breakfast area. Breakfast area features an aquarium glass window overlooking the pool & canal view. The split bedroom floor plan boasts large bedrooms w/walk in closets. The master suite has private access to the lanai, TWO walk in closets & a large master bath w/dual sinks, garden tub, & glass block walk in shower. Outside, the lanai has an in ground, solar heated pool surrounded by both a covered seating area & an open sun deck. Choose whether to relax in the shade of the lanai or soak up some Florida sun poolside. Lanai also features a pool/boat storage closet & a full bath. The backyard boasts a private dock w/elevator boat lift. Water & electric hook ups are available dockside. Keep your boat just steps from your backdoor. Other amenities include attached oversized two car garage w/workshop, circular drive, 220v hookup + concrete pad for HAM radio tower. Come discover why Punta Gorda is consistently rated as one of the best places to live in Florida. Property is close to St Andrews South golf club, Isles Yacht Club, numerous parks & historic downtown. Make an appointment today, you won't be disappointed.
Payment Calculator
- Principal & Interest -
- Property Tax $
- Home Insurance $
- HOA Fees $
- Monthly -
Features
Building and Construction
- Covered Spaces: 0.00
- Exterior Features: French Doors, Irrigation System, Private Mailbox, Rain Gutters, Sliding Doors
- Flooring: Luxury Vinyl, Tile
- Living Area: 2456.00
- Roof: Tile
Land Information
- Lot Features: Corner Lot, City Limits, Near Golf Course, Paved
School Information
- High School: Charlotte High
- Middle School: Punta Gorda Middle
- School Elementary: Sallie Jones Elementary
Garage and Parking
- Garage Spaces: 2.00
- Parking Features: Garage Door Opener, Oversized, Workshop in Garage
Eco-Communities
- Pool Features: Gunite, Heated, In Ground, Outside Bath Access, Screen Enclosure, Solar Heat
- Water Source: Public
Utilities
- Carport Spaces: 0.00
- Cooling: Central Air, Humidity Control
- Heating: Central, Electric, Wall Units / Window Unit
- Pets Allowed: Yes
- Sewer: Public Sewer
- Utilities: BB/HS Internet Available, Cable Connected, Electricity Connected, Phone Available, Sewer Connected, Water Connected
Finance and Tax Information
- Home Owners Association Fee: 0.00
- Net Operating Income: 0.00
- Tax Year: 2023
Other Features
- Appliances: Built-In Oven, Cooktop, Dishwasher, Disposal, Dryer, Electric Water Heater, Microwave, Refrigerator, Washer
- Country: US
- Interior Features: Ceiling Fans(s), High Ceilings, Kitchen/Family Room Combo, Open Floorplan, Split Bedroom, Walk-In Closet(s)
- Legal Description: PGI 012 0118 0011 PUNTA GORDA ISLES SEC12 BLK118 LT11 323/233 1631/802 DC4762/292-JES 4762/295
- Levels: One
- Area Major: 33950 - Punta Gorda
- Occupant Type: Owner
- Parcel Number: 412214377007
- Possession: Close of Escrow
- Style: Florida
- View: Pool, Water
- Views: 14
- Zoning Code: GS-3.5
Similar Properties
Nearby Subdivisions
Addisons Sub
Admirals Point Ph 01
Allapatchee Manor
Allapatchee Shores
Alligator Park Coop
Aqui Estate
Aqui Estate Unit 01
Bay Palms Mob Home Park
Bayview Terrace 02
Bella Lago
Boca Lago
Burnt Store Golf Villas
Burnt Store Isles
Burnt Store Isles Sec 15
Charlotte Park
Charlotte Park Sec 03
Citypunta Gorda
Clays Sub
Colony
Coral Ridge Estates
Creekside
Creekside Ph 3
Dockside
Dockside Condo
Dockside Ph 02 Bldg D
Dolphin Club Condo Ph I
Emerald Pointe Villas Ph 02
Emerald Pointe Villas Ph 03
Evertons
Fountain Court
Golf Course Villas Ph 04 Bldg
Golf Course Villas Ph 1
Harbor Landing
Harbor Landing Condo
Harborside Villas Bldg 01
La Punta Park
Lake Emma
Mondovi Bay Villas 01 Ph 01 Bl
Mondovi Bay Villas 01 Ph 02 Bl
Not Applicable
Oak Harbour
Outlook Cove
Paradise Garden Villas Ph 07
Paradise Point
Parkhill Estates
Pelican Pointe 1st Add
Pinecrest
Point West
Port Charlotte
Punta Forda Isles Sec 12
Punta Gorda
Punta Gorda Isle Sec 11
Punta Gorda Isles
Punta Gorda Isles Isles Cove
Punta Gorda Isles Sec 02
Punta Gorda Isles Sec 03
Punta Gorda Isles Sec 04
Punta Gorda Isles Sec 05
Punta Gorda Isles Sec 06
Punta Gorda Isles Sec 07
Punta Gorda Isles Sec 07a
Punta Gorda Isles Sec 08
Punta Gorda Isles Sec 10
Punta Gorda Isles Sec 11
Punta Gorda Isles Sec 12
Punta Gorda Isles Sec 14
Punta Gorda Isles Sec 15
Punta Gorda Isles Sec 17
Punta Gorda Isles Sec 24
Punta Gorda Isles Sec 4
Punta Gorda Isles Sec 5
Punta Gorda Isles Sec 6
Punta Gorda Isles Sec 7
Punta Gorda Isles Sec 9b
Punta Gords Isles Sec 14
Putna Gorda Isles Sec 14
Recreation Park
Rio Villa
Rio Villa Lakes
River Haven Mob Hme Park
Riviera Lagoons
Sea Cove
Seahaven
Seamans Point
Trabues Add
Tuscany Isles
Tuscany Villas
Villa Grande
Villa Grande/burnt Store Isles
Villa Grandeburnt Store Isles
Villas Bal Habor Ph 01
Villas Burnt Store Isles 01
Vivante
Vizcaya At Burnt Store Isles
Waterford
Waterford Estates
Waterford Estates Ph 2b 2c
Waterway Colony
Waterway Colonypunta Gorda
Windmill Village
Windward Isle
Windward Isles
Wondell
Woods 2nd Add

- Tracy Gantt, REALTOR ®
- Tropic Shores Realty
- Mobile: 352.410.1013
- tracyganttbeachdreams@gmail.com


