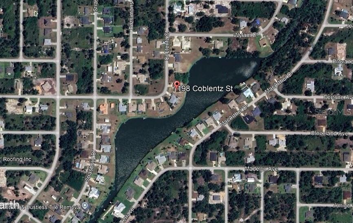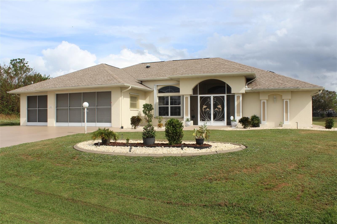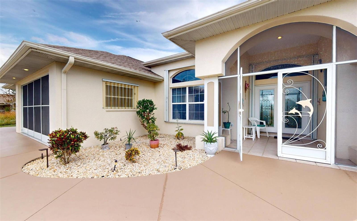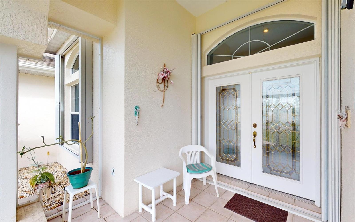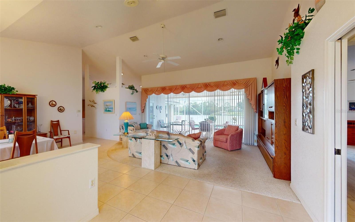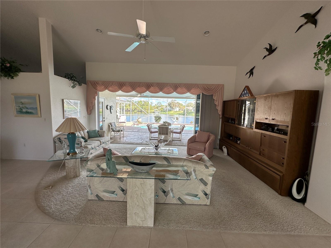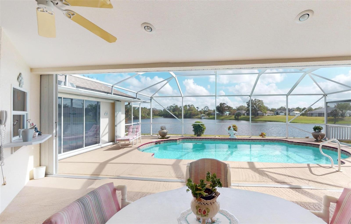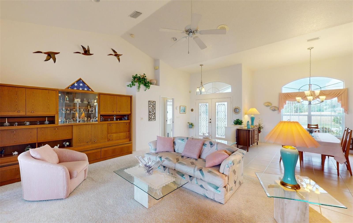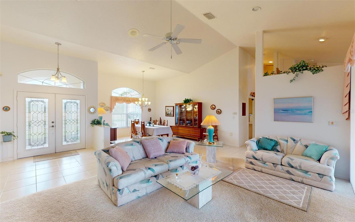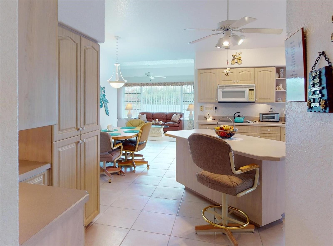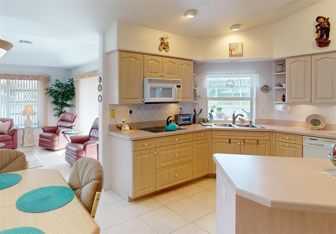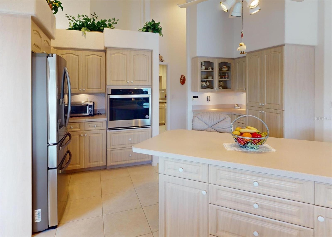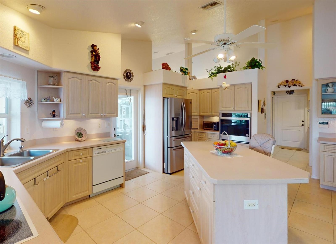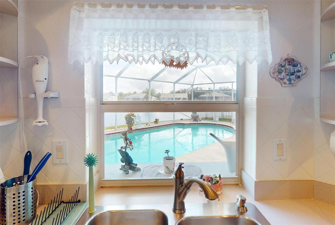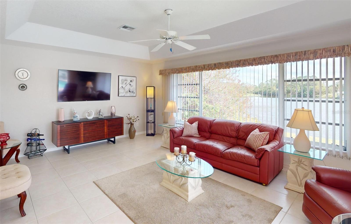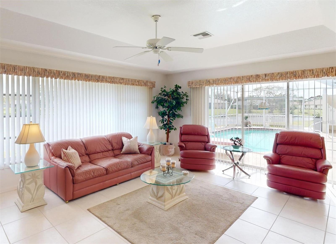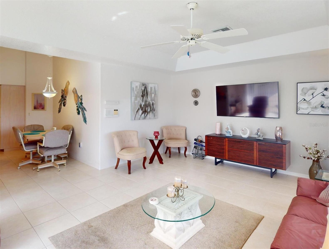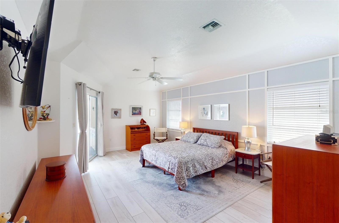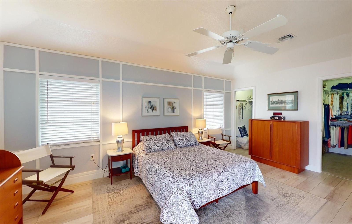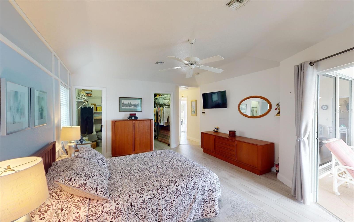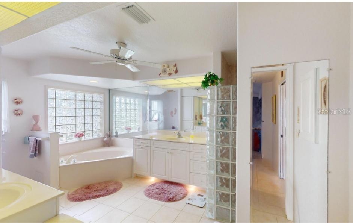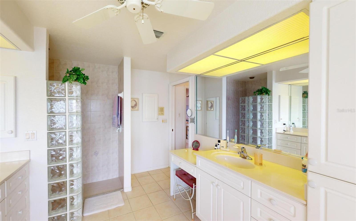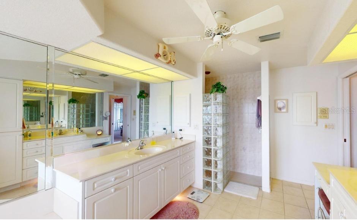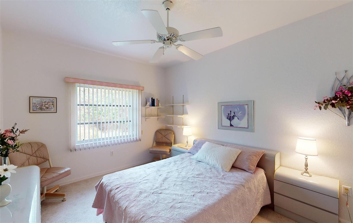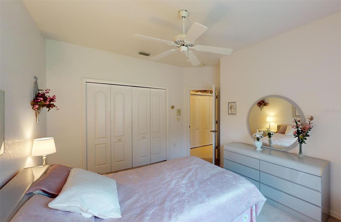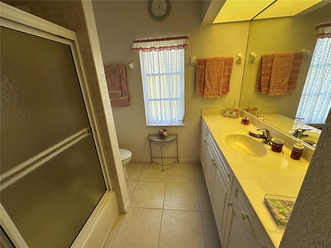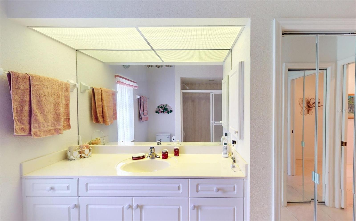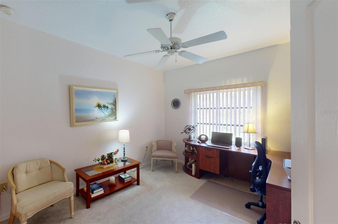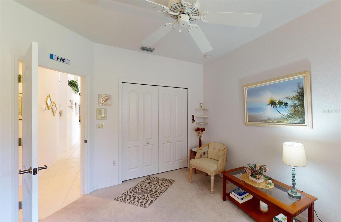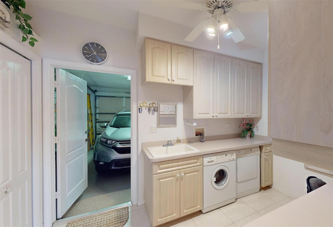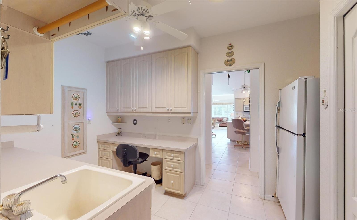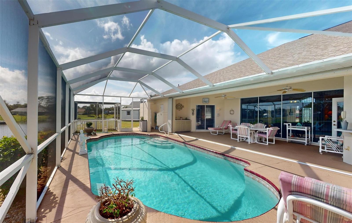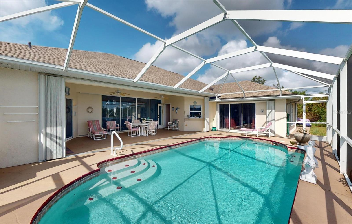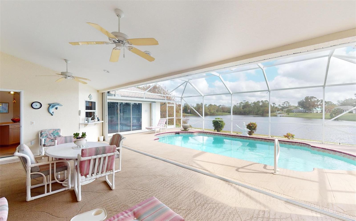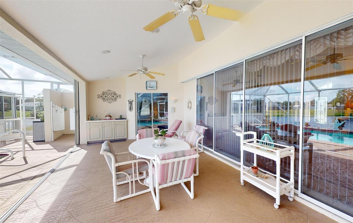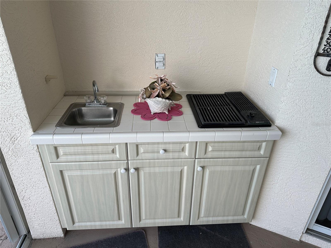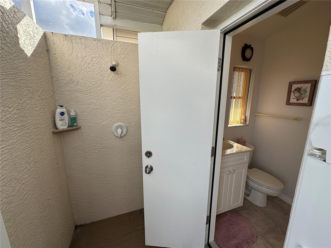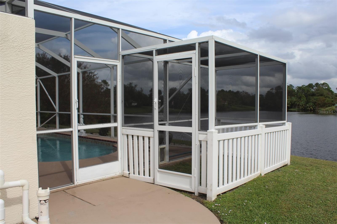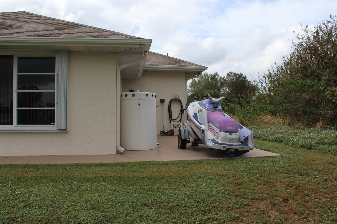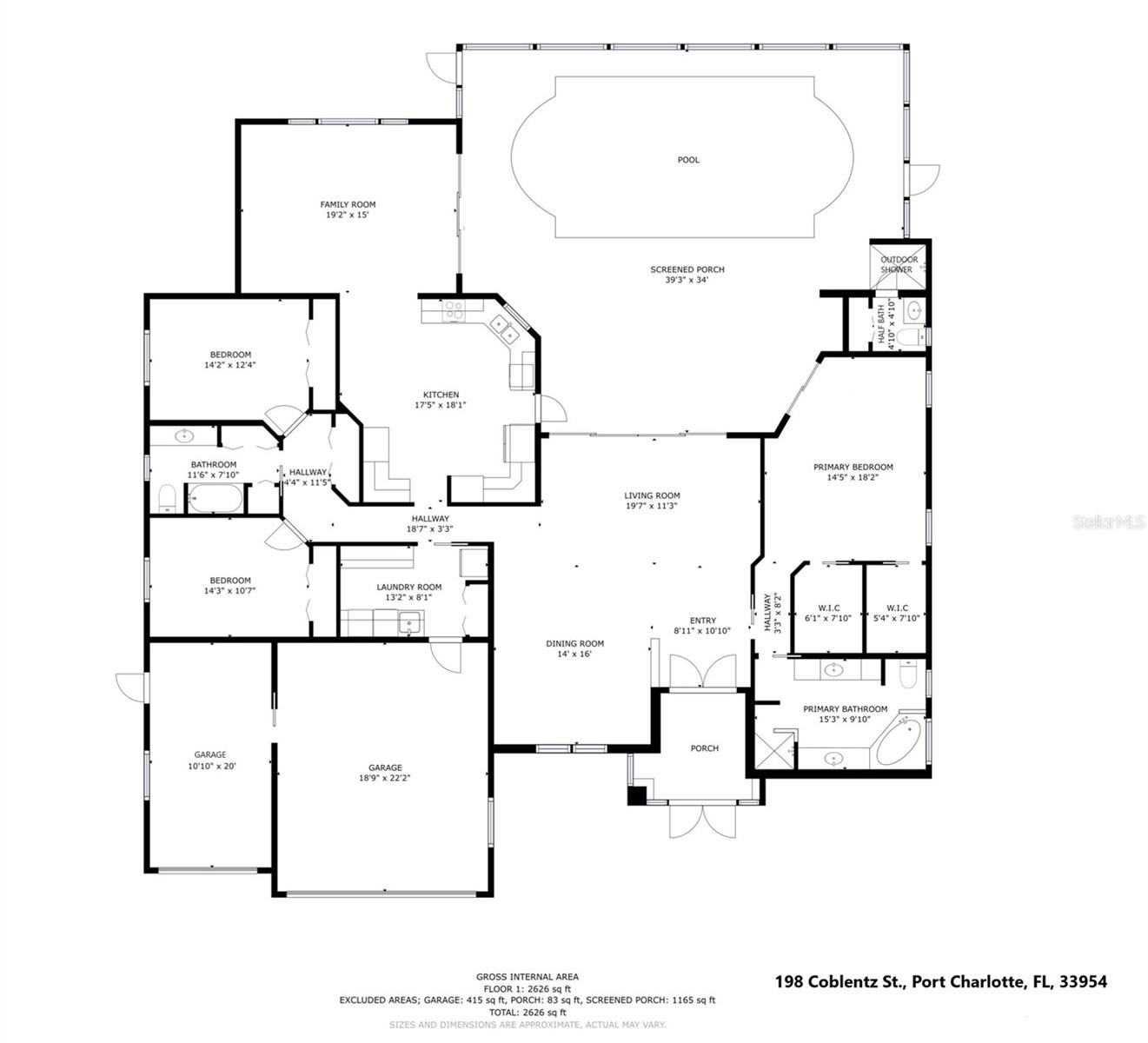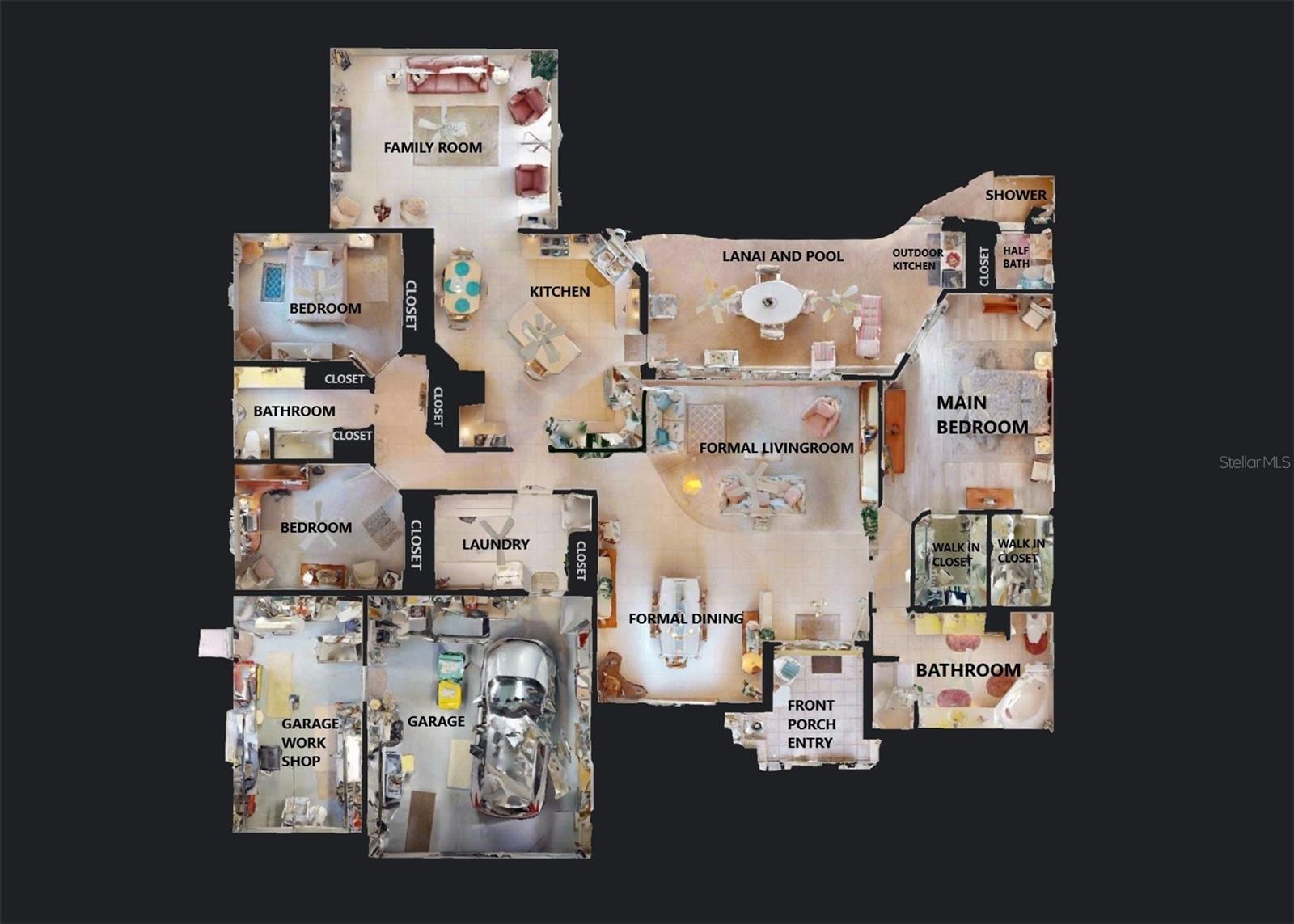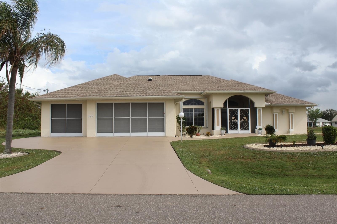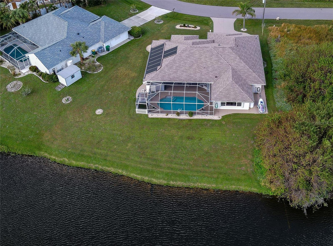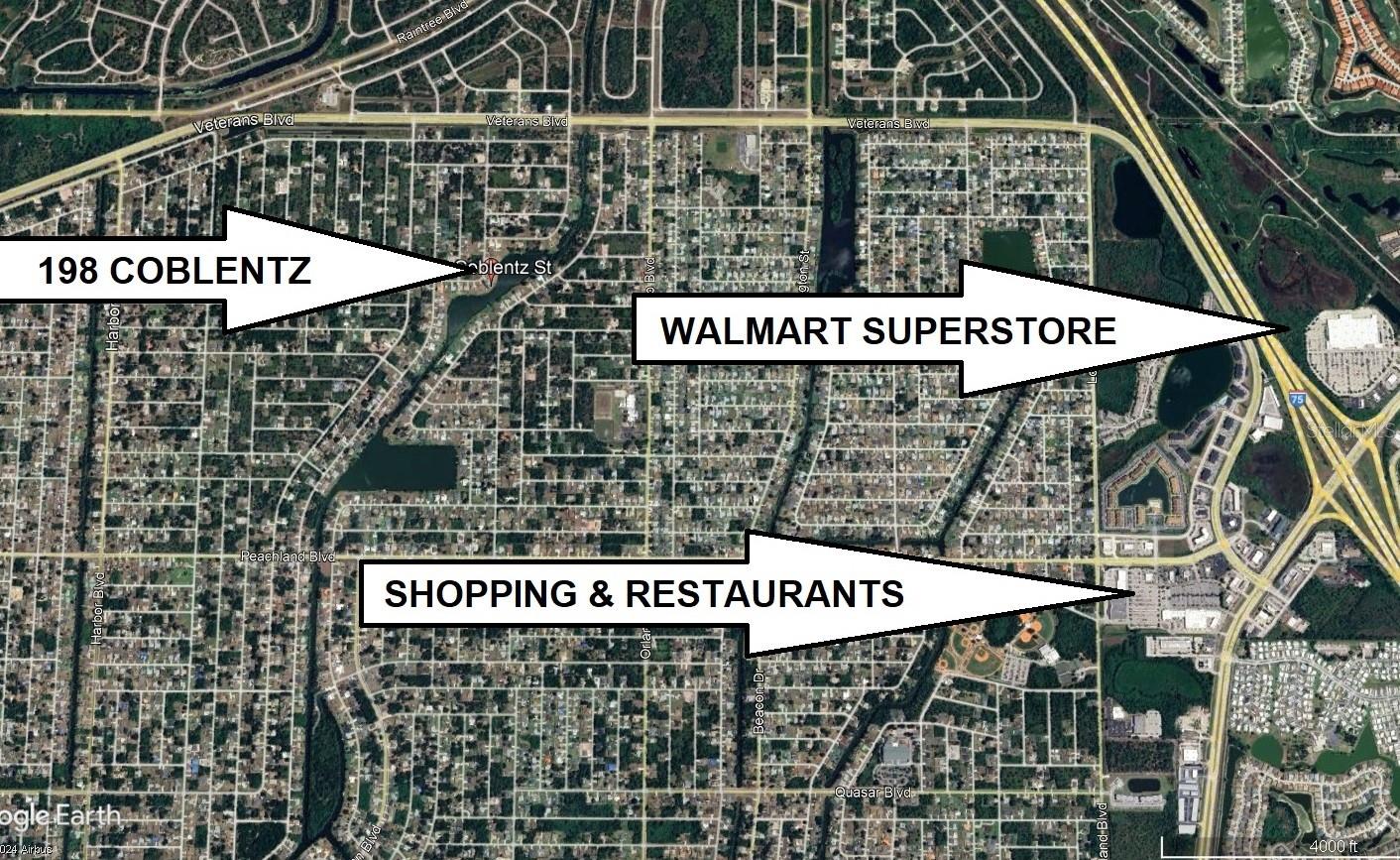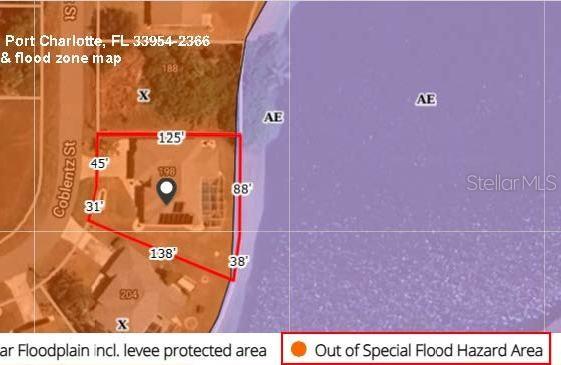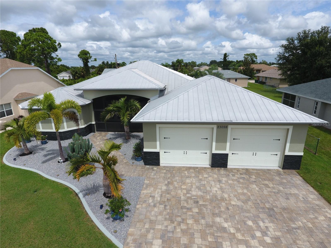198 Coblentz Street, PORT CHARLOTTE, FL 33954
Property Photos
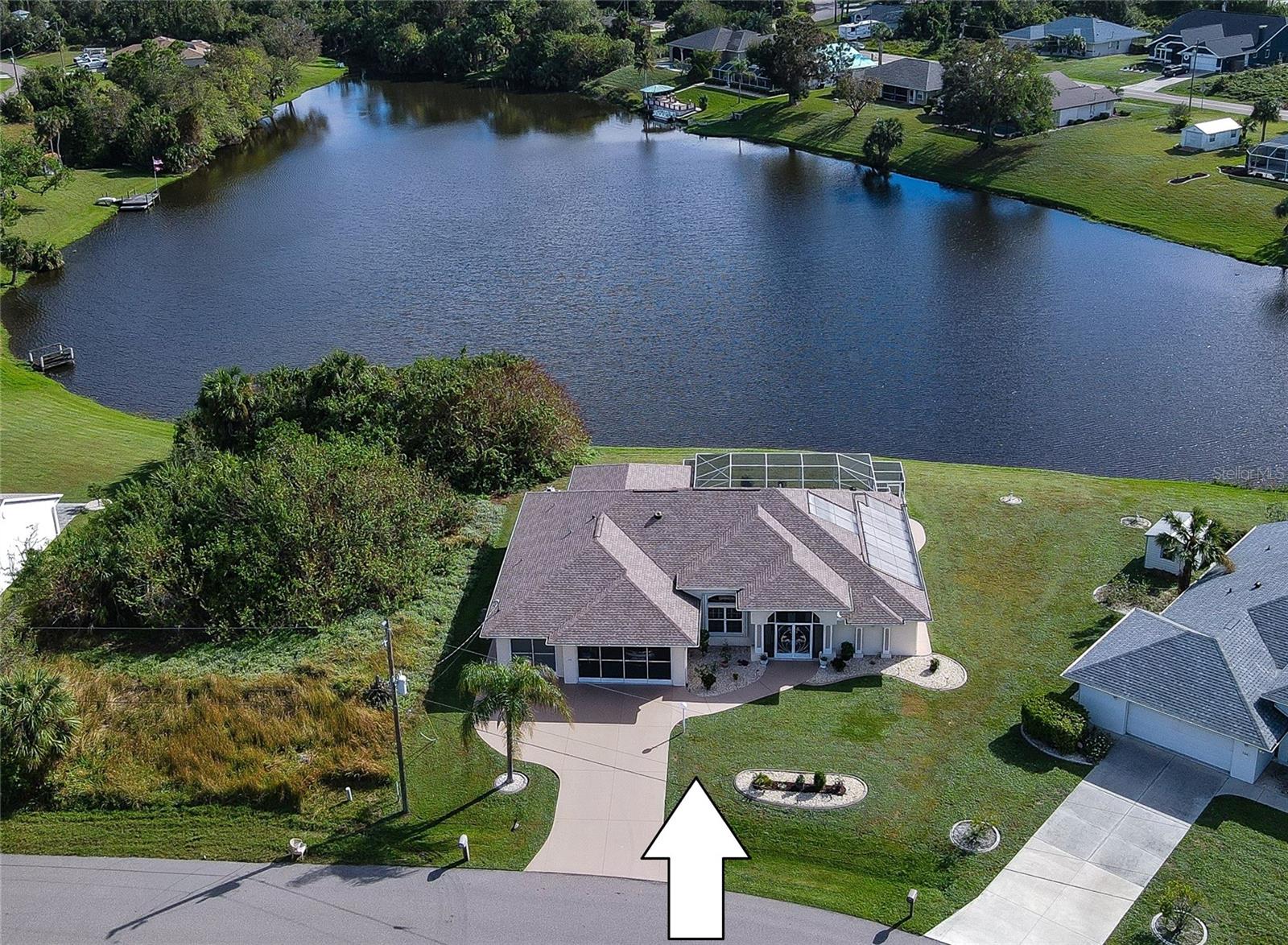
Would you like to sell your home before you purchase this one?
Priced at Only: $524,900
For more Information Call:
Address: 198 Coblentz Street, PORT CHARLOTTE, FL 33954
Property Location and Similar Properties
- MLS#: C7500005 ( Residential )
- Street Address: 198 Coblentz Street
- Viewed: 18
- Price: $524,900
- Price sqft: $145
- Waterfront: Yes
- Wateraccess: Yes
- Waterfront Type: Lake
- Year Built: 2000
- Bldg sqft: 3631
- Bedrooms: 3
- Total Baths: 3
- Full Baths: 3
- Garage / Parking Spaces: 3
- Days On Market: 65
- Additional Information
- Geolocation: 27.0268 / -82.0799
- County: CHARLOTTE
- City: PORT CHARLOTTE
- Zipcode: 33954
- Subdivision: Port Charlotte Sec 050
- Elementary School: Kingsway
- Middle School: Port Charlotte Middle
- High School: Port Charlotte High
- Provided by: RE/MAX PALM REALTY
- Contact: Dick Erdmann
- 941-743-5525

- DMCA Notice
-
DescriptionLooking for a good sized home with a stunning view? Not only that, but this one has huge windows and sliding glass doors that allow you to enjoy that view from the kitchen, family room, living and dining rooms, and the primary bedroom. Those same windows and doors offer the cross ventilation breezes that we enjoy here in our cooler months. 2494 sq. ft. is a spacious home and the volume ceilings throughout make it more so. Even from the foyer the view out of the living rooms 16 sliding glass doors is delightful. Every homeowner (or amateur chef) will thoroughly enjoy a kitchen with 38 running feet of cabinets (including pantry cabs) and 31 running feet of countertops, both of which include the center island and its breakfast bar. The primary bedroom suite is large enough to accommodate a lot of furniture arrangements and amounts. It includes a 15 X 10 ensuite bathroom which features huge comfort height vanities (one with a make up desk), soaking tub, walk in shower, many mirrors, and a linen closet. A quite large laundry room has all the amenities you could want. When you tour this lovely home, just sit in a chair on the lanai under the 2 ceiling fans for 2 3 minutes and take in this view. Adding in the solar heated pool and outdoor kitchen will convince you that this is the best location to enjoy this home and the upscale neighborhood that it is in. Please note that including the shower with the enclosed pool deck bathroom makes this a 3 bathroom home. Click the Tour1 icon at the top of this page to view the 3D INTERACTIVE VIRTUAL TOUR for proof of this propertys model home quality & beautiful views. This property comes with a ONE YEAR HOME WARRANTY for the buyer. Way too many features to list here, so MUCH MORE INFO is attached ask your agent for copies, especially the FEATURES LIST and warranty outline. The alarm system, intercom system, and workshop toilet are not operating and shall be excluded from the repairs on the As Is With Right To Inspect Addendum. The dining room and foyer chandeliers do not convey. Some furniture is for sale.
Payment Calculator
- Principal & Interest -
- Property Tax $
- Home Insurance $
- HOA Fees $
- Monthly -
Features
Building and Construction
- Covered Spaces: 0.00
- Exterior Features: Hurricane Shutters, Irrigation System, Lighting, Outdoor Shower, Rain Gutters, Sliding Doors
- Flooring: Carpet, Ceramic Tile
- Living Area: 2509.00
- Other Structures: Kennel/Dog Run
- Roof: Shingle
Land Information
- Lot Features: In County, Irregular Lot, Oversized Lot, Paved
School Information
- High School: Port Charlotte High
- Middle School: Port Charlotte Middle
- School Elementary: Kingsway
Garage and Parking
- Garage Spaces: 3.00
- Open Parking Spaces: 0.00
- Parking Features: Driveway, Garage Door Opener, Off Street, Oversized
Eco-Communities
- Pool Features: Gunite, Heated, In Ground, Screen Enclosure, Solar Heat
- Water Source: Canal/Lake For Irrigation, Well
Utilities
- Carport Spaces: 0.00
- Cooling: Central Air
- Heating: Central, Electric
- Pets Allowed: Yes
- Sewer: Septic Tank
- Utilities: Cable Connected, Electricity Connected
Finance and Tax Information
- Home Owners Association Fee: 0.00
- Insurance Expense: 0.00
- Net Operating Income: 0.00
- Other Expense: 0.00
- Tax Year: 2024
Other Features
- Appliances: Built-In Oven, Cooktop, Dishwasher, Dryer, Microwave, Refrigerator, Washer, Water Softener
- Country: US
- Furnished: Partially
- Interior Features: Built-in Features, Cathedral Ceiling(s), Ceiling Fans(s), Central Vaccum, High Ceilings, Living Room/Dining Room Combo, Split Bedroom, Tray Ceiling(s), Vaulted Ceiling(s), Walk-In Closet(s), Window Treatments
- Legal Description: PCH 050 3121 0052 PORT CHARLOTTE SEC50 BLK3121 LT52 441/894 801/1145 1201/1969CD1219/290 DC1296/572 1601/1695 3216/536 DC3489/726-HJG
- Levels: One
- Area Major: 33954 - Port Charlotte
- Occupant Type: Owner
- Parcel Number: 402202254014
- View: Water
- Views: 18
- Zoning Code: RSF3.5
Similar Properties
Nearby Subdivisions
Brookfield Estates
Oak Hollow
Peachland
Port Charlott Sec 34
Port Charlotte
Port Charlotte Sec 014
Port Charlotte Sec 015
Port Charlotte Sec 016
Port Charlotte Sec 017
Port Charlotte Sec 019
Port Charlotte Sec 022
Port Charlotte Sec 026
Port Charlotte Sec 027
Port Charlotte Sec 030
Port Charlotte Sec 033
Port Charlotte Sec 050
Port Charlotte Sec 17
Port Charlotte Sec 17, Block 9
Port Charlotte Sec 50
Port Charlotte Sec 96 02
Port Charlotte Sec017
Port Charlotte Sec17
Port Charlotte Sec30
Port Charlotte Sec32
Port Charlotte Sec34
Port Charlotte Sec50
Port Charlotte Section 30
Port Charlotte Section 34
Port Charlotte Section 50
Port Charlotte Section 87
Port Charlotte Sub Sec 14
Port Charlotte Sub Sec 30
Port Charlotte Sub Sec 4
Sec 50

- Tracy Gantt, REALTOR ®
- Tropic Shores Realty
- Mobile: 352.410.1013
- tracyganttbeachdreams@gmail.com


