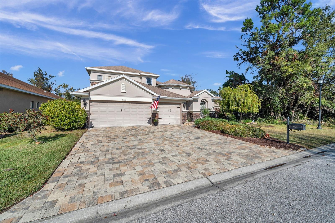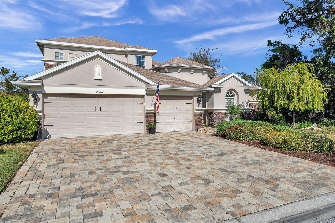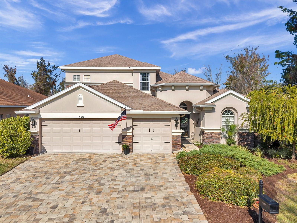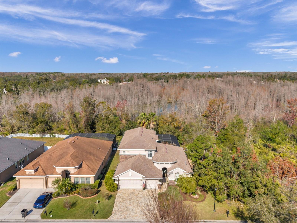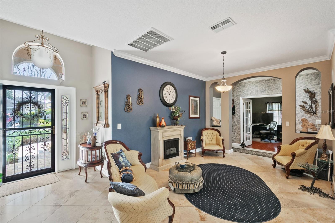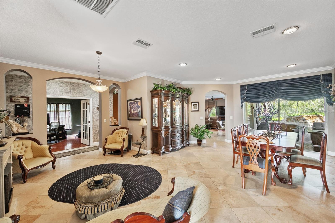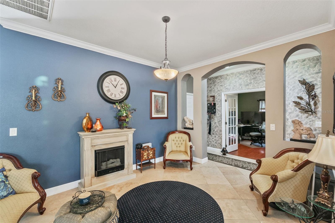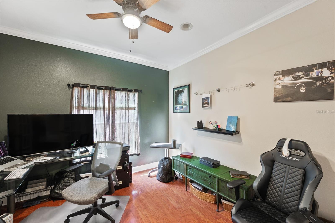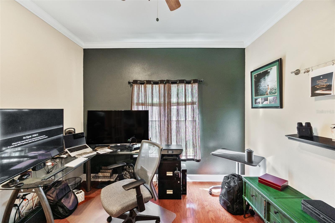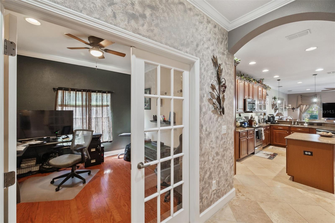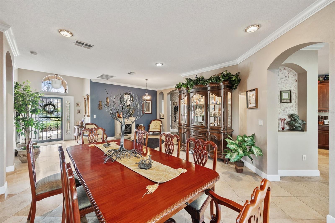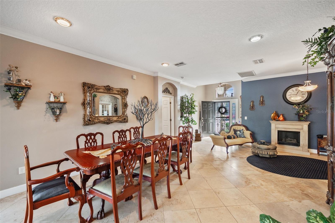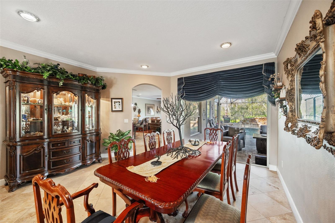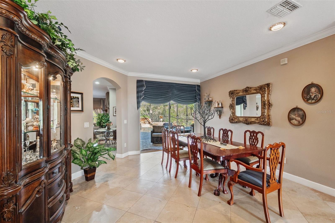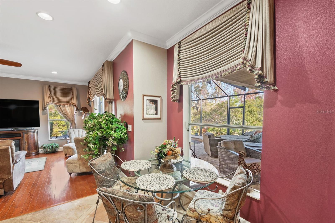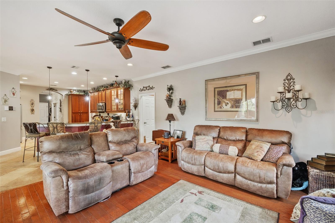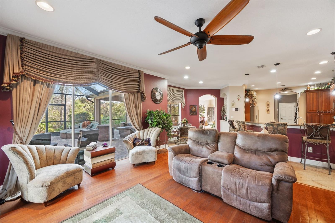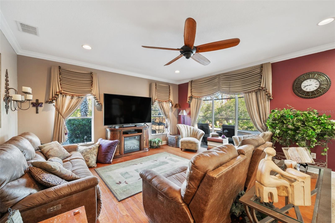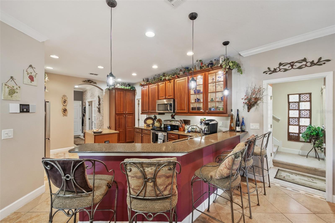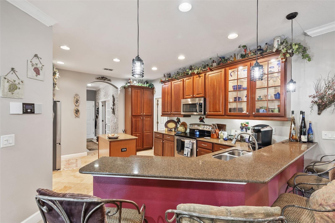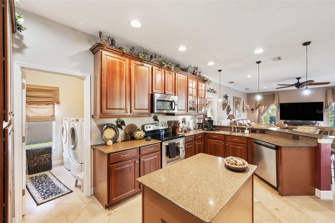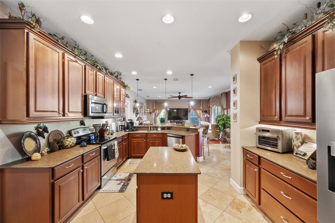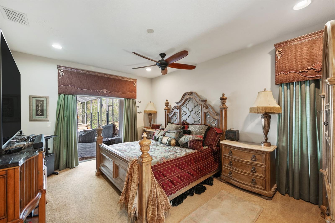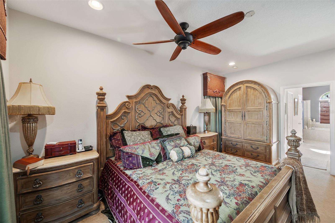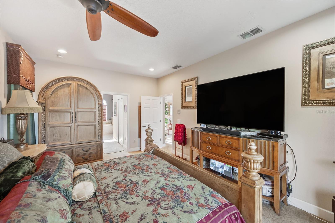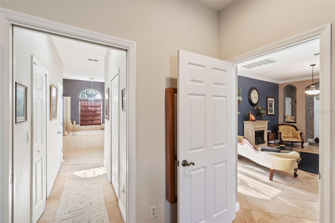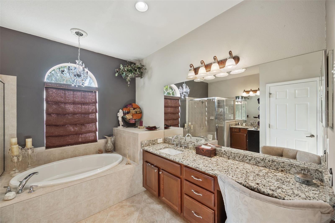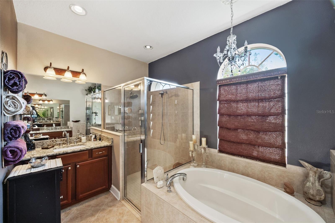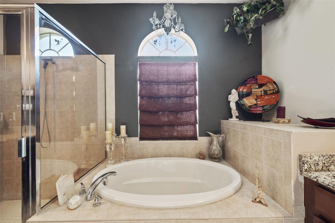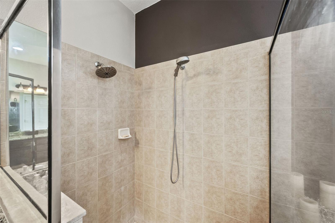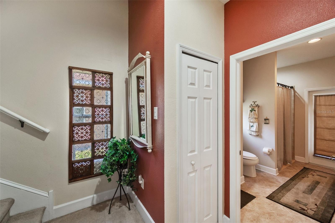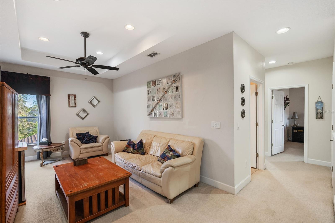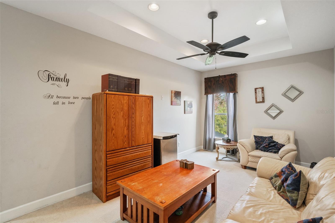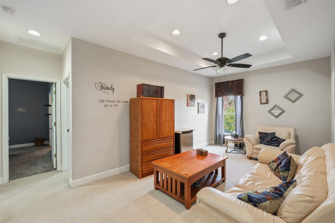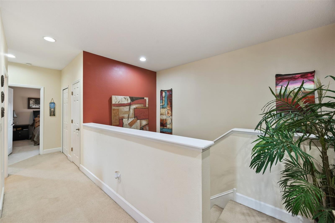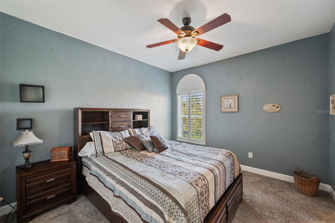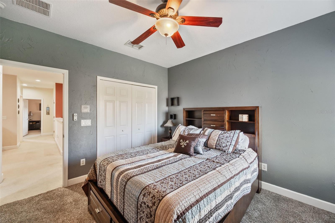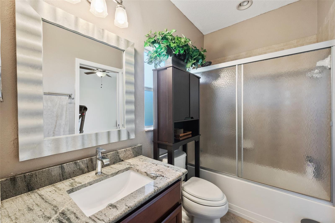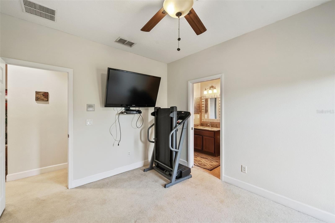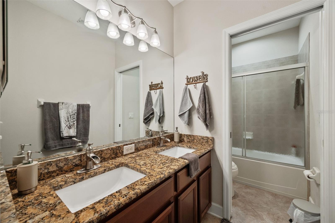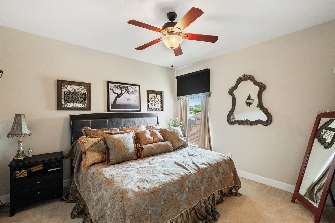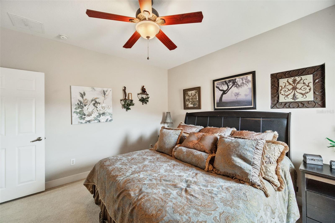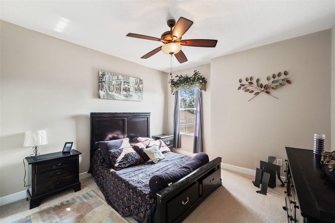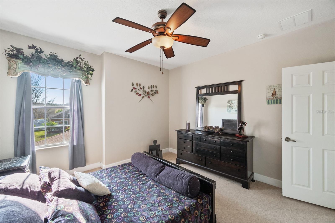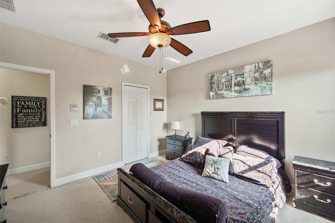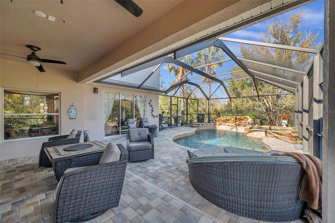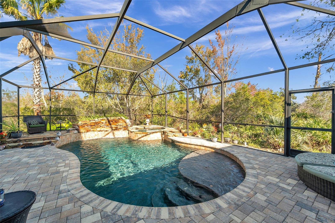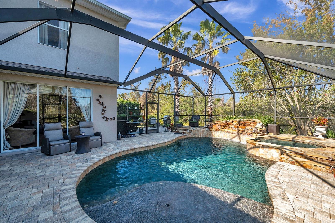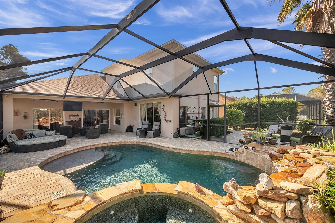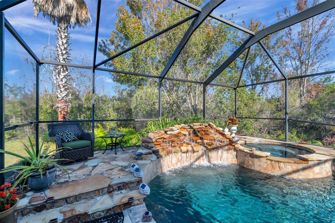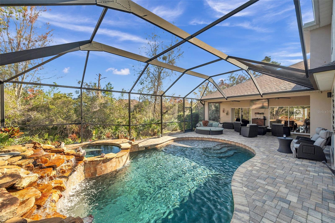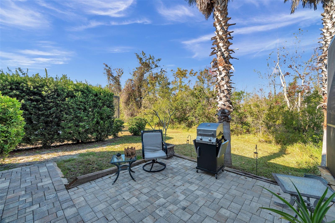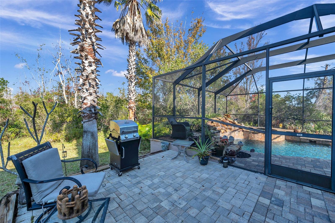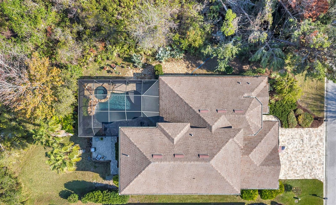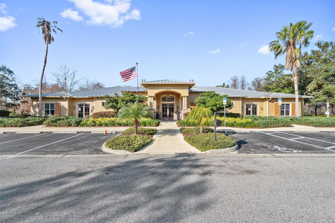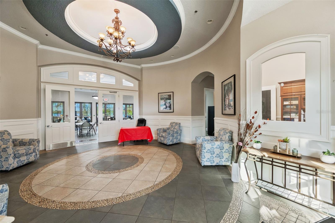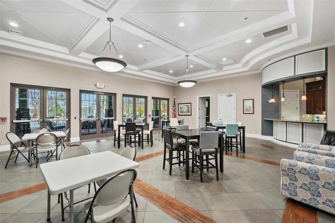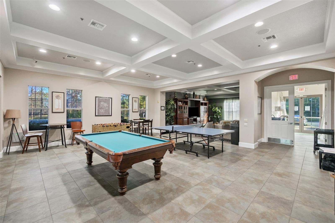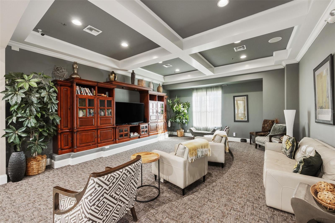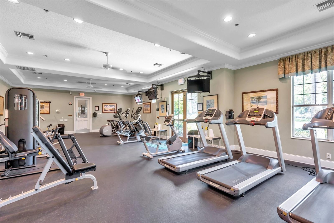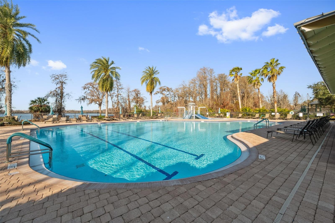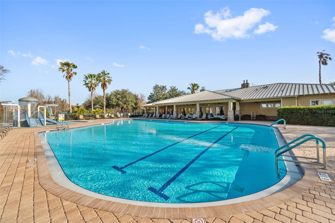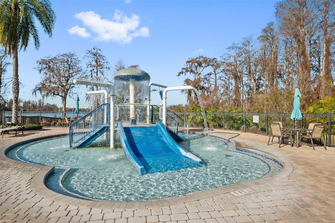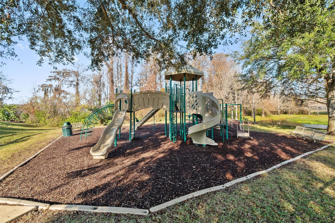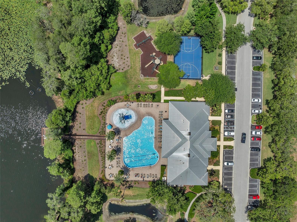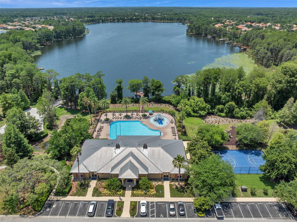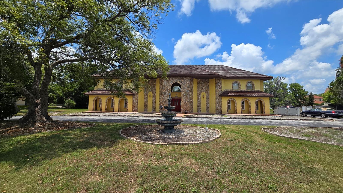11550 Biddeford Place, NEW PORT RICHEY, FL 34654
Property Photos
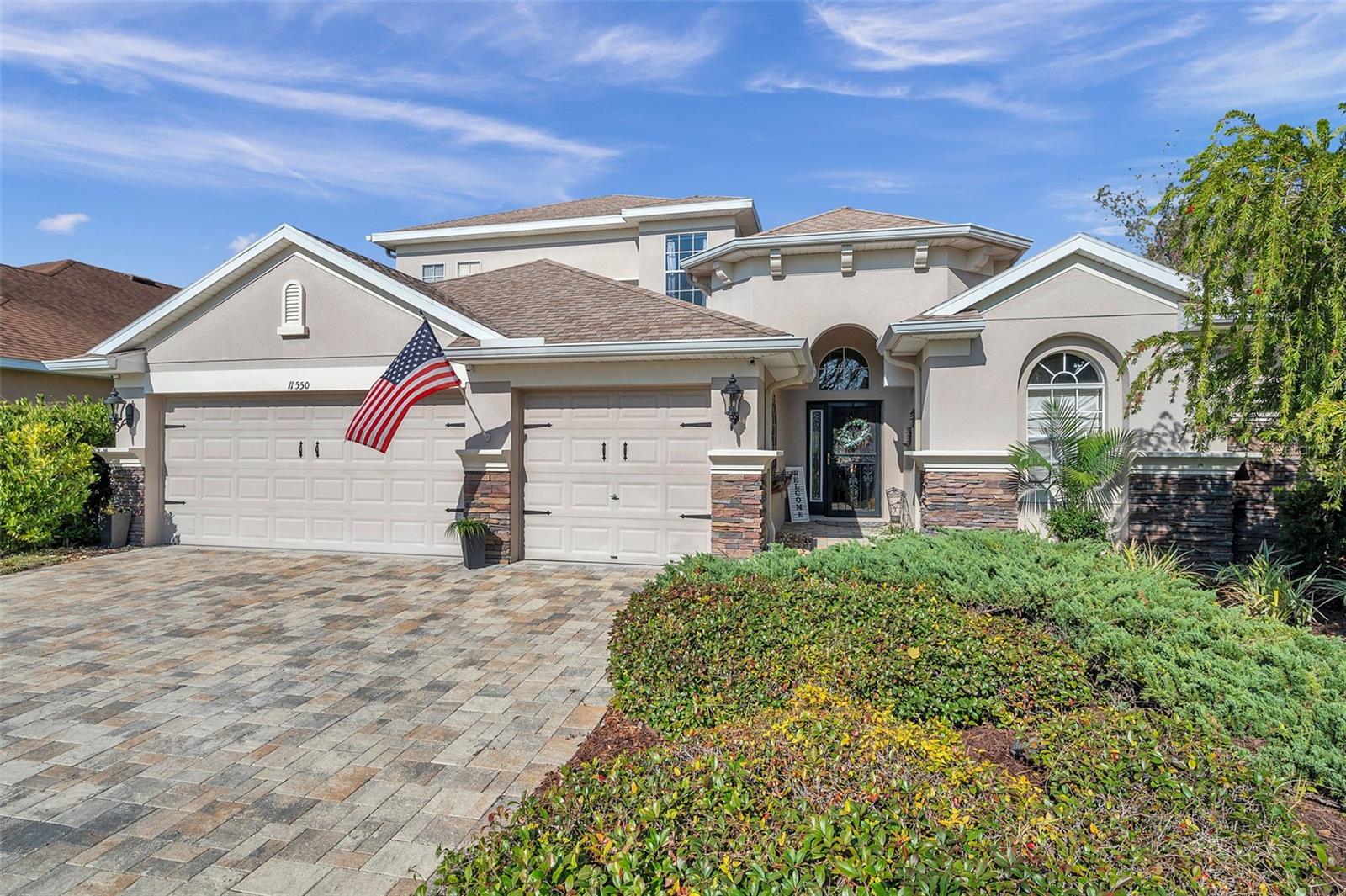
Would you like to sell your home before you purchase this one?
Priced at Only: $743,000
For more Information Call:
Address: 11550 Biddeford Place, NEW PORT RICHEY, FL 34654
Property Location and Similar Properties
- MLS#: TB8339078 ( Residential )
- Street Address: 11550 Biddeford Place
- Viewed: 4
- Price: $743,000
- Price sqft: $178
- Waterfront: No
- Year Built: 2007
- Bldg sqft: 4180
- Bedrooms: 5
- Total Baths: 4
- Full Baths: 4
- Garage / Parking Spaces: 3
- Days On Market: 3
- Additional Information
- Geolocation: 28.2838 / -82.6295
- County: PASCO
- City: NEW PORT RICHEY
- Zipcode: 34654
- Subdivision: Waters Edge 04
- Elementary School: Cypress
- Middle School: River Ridge
- High School: River Ridge
- Provided by: COASTAL PROPERTIES GROUP INTERNATIONAL
- Contact: Christina Probeyahn
- 727-493-1555

- DMCA Notice
-
DescriptionSet on a conservation lot, the property offers unparalleled privacy, with no neighbors to the right of the home, none behind the home, and none visible from the pool area. This peaceful and secluded setting is paired with the featured Huntington floorplanthe only home in the neighborhood with this unique elevation, making it a standout property. Offering 3,331 square feet of living space, 5 bedrooms, 4 bathrooms, a dedicated office, an upstairs bonus room, and a three car garage, this home seamlessly blends thoughtful design with luxurious upgrades, creating the perfect retreat for modern living. Step inside and take in the carefully chosen details, starting with the diagonal travertine flooring throughout the common areas, an upgraded feature that adds a touch of sophistication. The gourmet kitchen is a chefs dream, boasting custom glass cabinets with built in lighting, Corian countertops, and a double ice maker refrigerator. The open concept design creates a seamless flow between the kitchen, dining, and living spaces, making it perfect for hosting family and friends. The primary bedroom suite, located on the main floor, is a luxurious sanctuary, featuring his and her walk in closets, a chandelier lit soaking tub, and a double shower with multiple heads. All bathrooms feature granite countertops, porcelain sinks, and upgraded light fixtures. Upstairs, youll find a bonus room, ideal for a game room or additional living space, along with four spacious bedrooms, a Jack and Jill bathroom, and a convenient laundry chute. The built in intercom system ensures easy communication throughout the home. Outside, the backyard oasis awaits, centered around a heated saltwater pool and spa with self cleaning pop ups, requiring minimal maintenancejust rinse the filter every six weeks. The pool area, surrounded by a two story pool cage, includes a working waterfall, a sun deck with pavers and slate rock, and a handheld remote control for the pool, spa, and waterfall settings. The propane hookup powers the pool heater and includes a convenient connector for your outdoor grill, making it a perfect setup for backyard gatherings. The home also features crown molding, wood flooring in the office, a generator hookup, an epoxy finished garage floor, and a wired security system with exterior cameras connected to a monitor in the primary suite. The exterior features pavered driveways and walkways, upgraded gutters, and a screen door leading to the garage, ensuring functionality and curb appeal. Waters Edge offers a resort style lifestyle with amenities such as a clubhouse, fitness center, community pool, and scenic lakes. With its unparalleled privacy, upgraded features, and one of a kind floorplan, this home is more than a residenceits a lifestyle. Dont miss your chance to own this rare and exceptional property. Schedule your private showing today!
Payment Calculator
- Principal & Interest -
- Property Tax $
- Home Insurance $
- HOA Fees $
- Monthly -
Features
Building and Construction
- Covered Spaces: 0.00
- Exterior Features: Irrigation System, Private Mailbox, Rain Gutters, Sliding Doors
- Flooring: Carpet, Ceramic Tile, Laminate, Wood
- Living Area: 3331.00
- Roof: Shingle
School Information
- High School: River Ridge High-PO
- Middle School: River Ridge Middle-PO
- School Elementary: Cypress Elementary-PO
Garage and Parking
- Garage Spaces: 3.00
Eco-Communities
- Pool Features: Heated, In Ground, Salt Water, Self Cleaning
- Water Source: None
Utilities
- Carport Spaces: 0.00
- Cooling: Central Air
- Heating: Central, Electric
- Pets Allowed: Yes
- Sewer: Public Sewer
- Utilities: Cable Connected, Electricity Connected, Propane, Sewer Connected, Sprinkler Recycled, Water Connected
Amenities
- Association Amenities: Cable TV, Clubhouse, Fitness Center, Gated, Pool, Security
Finance and Tax Information
- Home Owners Association Fee Includes: Cable TV, Pool, Escrow Reserves Fund, Internet, Private Road, Recreational Facilities, Security, Trash
- Home Owners Association Fee: 25.00
- Net Operating Income: 0.00
- Tax Year: 2023
Other Features
- Appliances: Dishwasher, Disposal, Dryer, Ice Maker, Microwave, Range, Refrigerator, Washer
- Association Name: Rocco Iervasi
- Association Phone: 813.433.2000
- Country: US
- Interior Features: Ceiling Fans(s), Crown Molding, Eat-in Kitchen, High Ceilings, Living Room/Dining Room Combo, Primary Bedroom Main Floor, Thermostat, Walk-In Closet(s)
- Legal Description: WATERS EDGE FOUR PB 58 PG 126 LOT 901 OR 7707 PG 1186
- Levels: Two
- Area Major: 34654 - New Port Richey
- Occupant Type: Owner
- Parcel Number: 29-25-17-0060-00000-9010
- Zoning Code: MPUD
Similar Properties
Nearby Subdivisions
Arborwood At Summertree
Bass Lake Acres
Bass Lake Estates
Baywood Forest
Colony Lakes
Cranes Roost
Crescent Forest
Deerwoodriver Rdg
Forest Acres
Golden Acres
Golden Acres Estates Phase 1
Gracewood At River Ridge
Griffin Park
Hampton Village At River Ridge
Hidden Lake Estates
Hunters Lake Ph 02
Lake Worrell Acres
Lexington Commons
Moon Lake Estates
Moon Lake Estates 9 Un 3
Moon Lake No 15
Not In Hernando
Not On List
Oaks At River Ridge
Orange Land
Osceola Heights
Port Richey Land Co Sub
Reserve At Golden Acres Ph 07
Reservegolden Acres Ph 3
River Ridge Country Club Ph 02
Rose Haven
Rose Haven Ph 2
Rosewood At River Ridge Ph 03a
Rosewood At River Ridge Ph 03b
Rosewood At River Ridge Ph 04
Rosewood At River Ridge Ph 07
Ruxton Village
Sabalwood At River Ridge
Sabalwood At River Ridge Ph 01
Sabalwood At River Ridge Ph 02
Spring Lake
Summertree
Summertree 01a Ph 01
Summertree Parcel
Summertree Prcl 03a Ph 01
Summertree Prcl 04
Summertree Prcl 1b
Summertree Prcl 3b
Sunshine Ranches
Sunshine Ranches 2
Tanglewood East
The Glen At River Ridge
The Oaks At River Ridge
Valley Wood
Waters Edge
Waters Edge 01
Waters Edge 02
Waters Edge 03
Waters Edge 04
Waters Edge Ph 2
Waters Edge Three
Windsor Place At River Ridge
Woods Of River Ridge

- Tracy Gantt, REALTOR ®
- Tropic Shores Realty
- Mobile: 352.410.1013
- tracyganttbeachdreams@gmail.com


