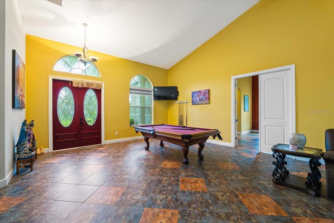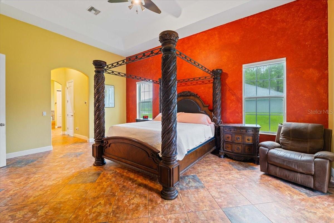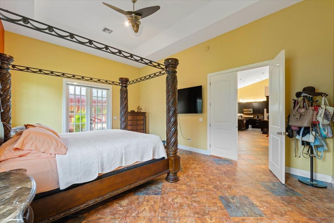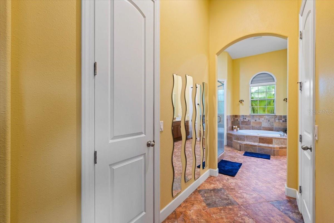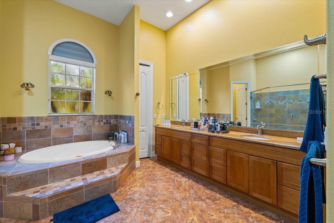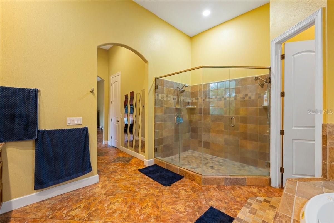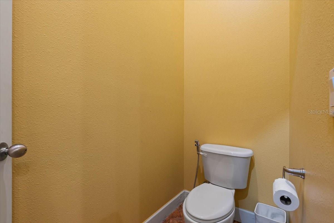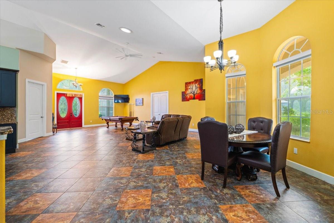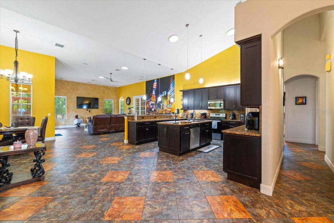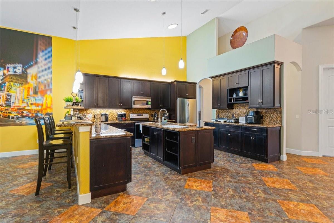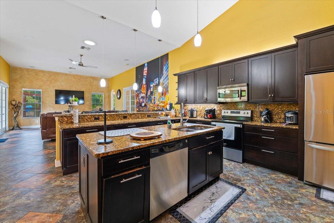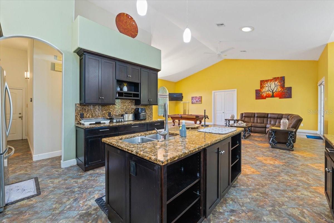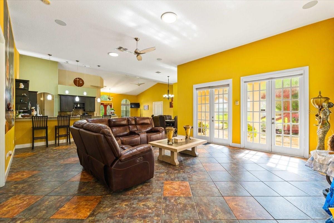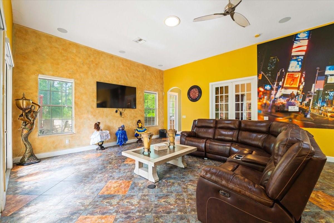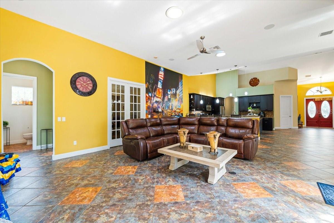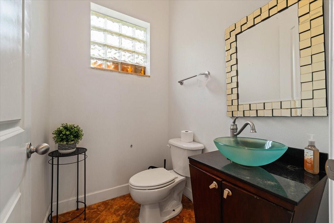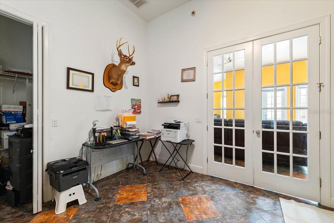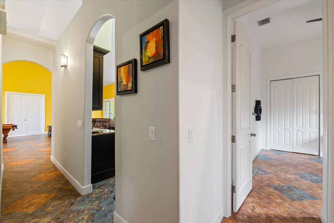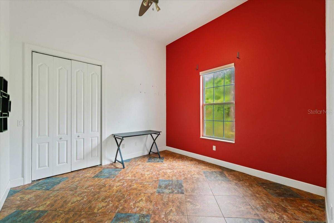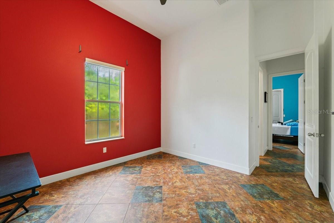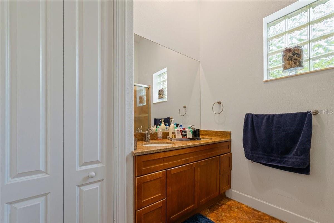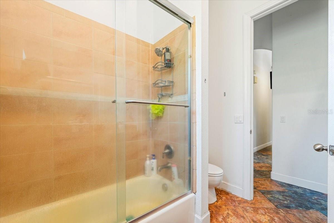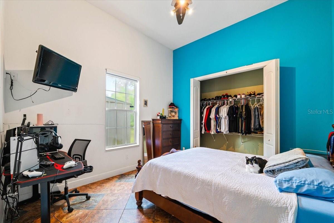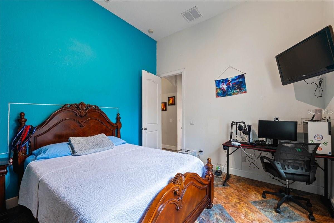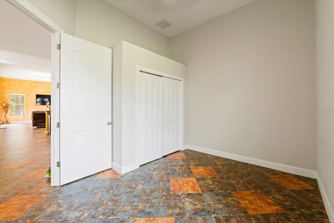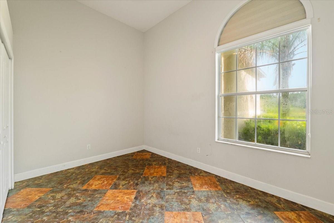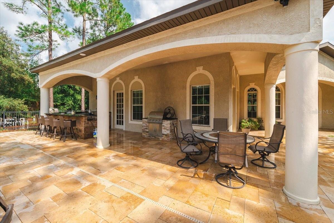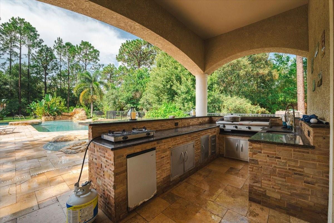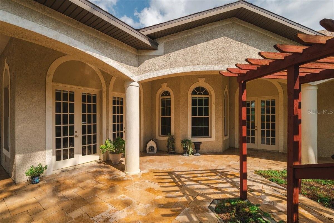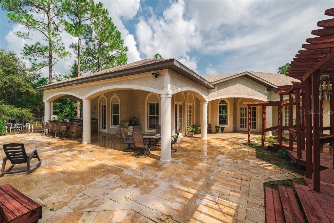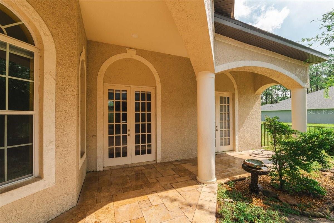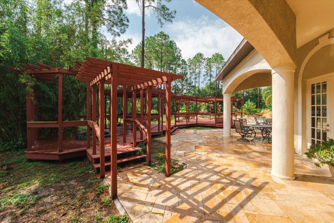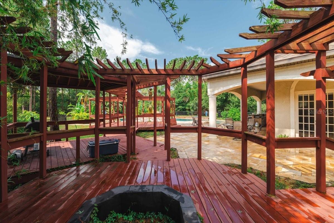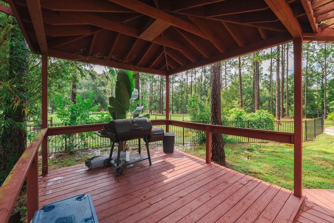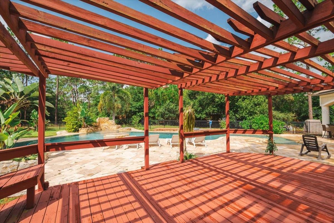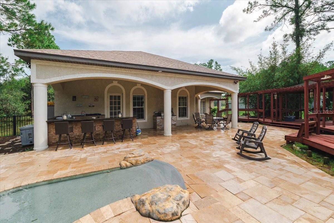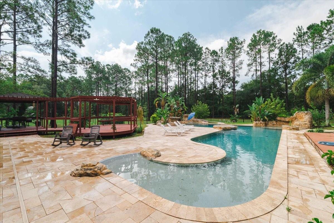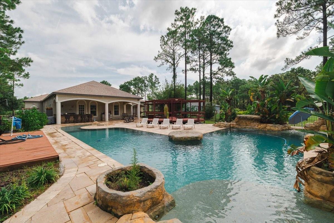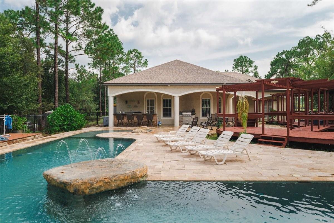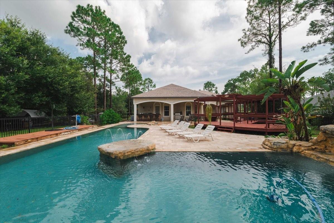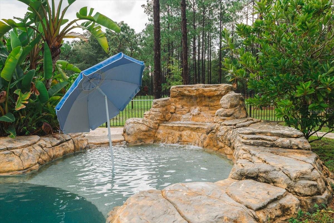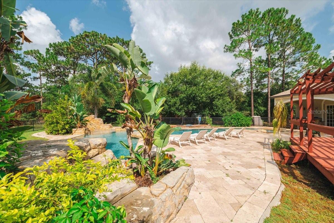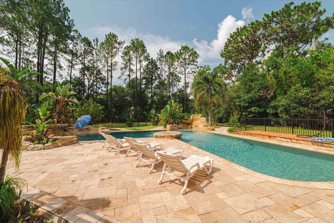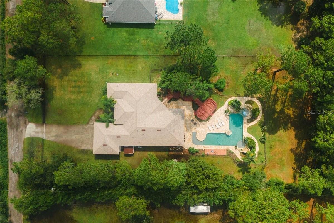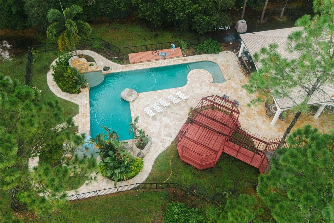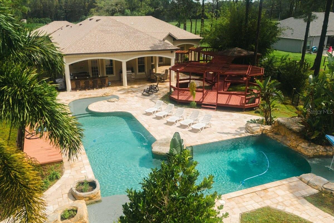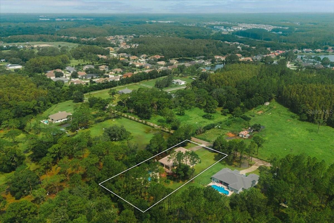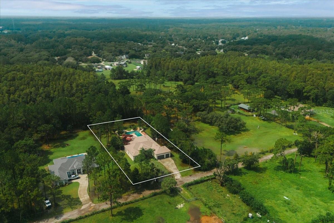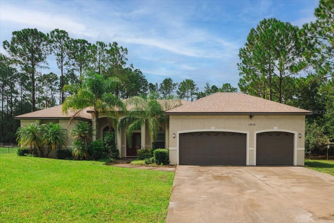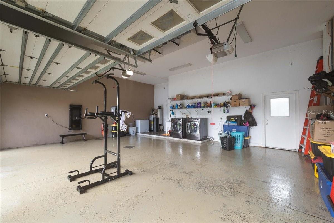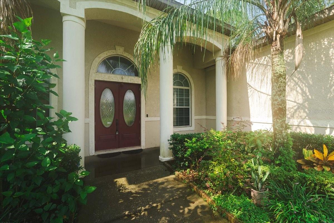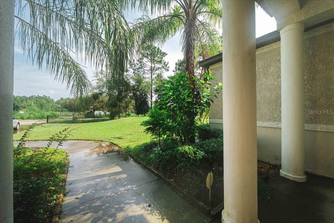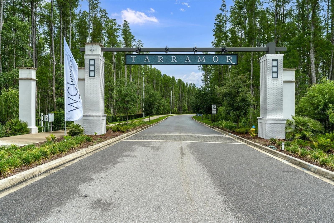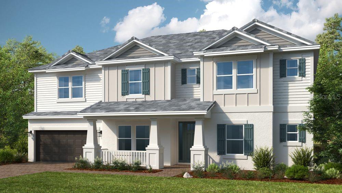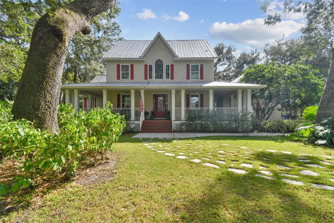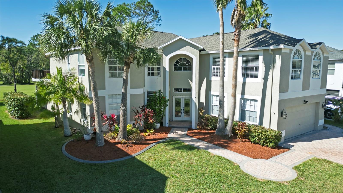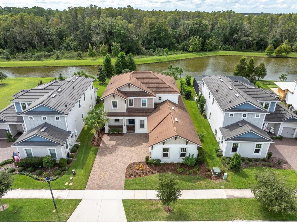15618 Phillips Road, ODESSA, FL 33556
Property Photos
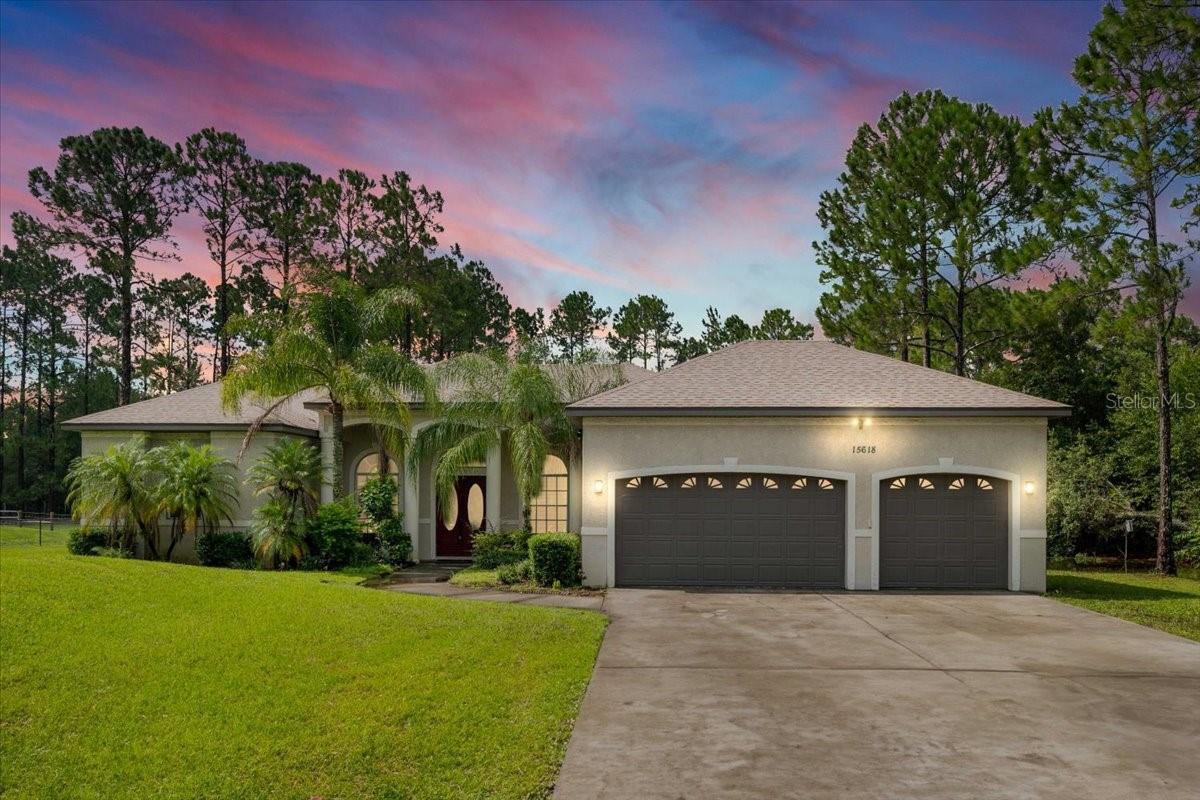
Would you like to sell your home before you purchase this one?
Priced at Only: $1,200,000
For more Information Call:
Address: 15618 Phillips Road, ODESSA, FL 33556
Property Location and Similar Properties
- MLS#: TB8336623 ( Residential )
- Street Address: 15618 Phillips Road
- Viewed: 22
- Price: $1,200,000
- Price sqft: $244
- Waterfront: No
- Year Built: 2007
- Bldg sqft: 4916
- Bedrooms: 4
- Total Baths: 3
- Full Baths: 2
- 1/2 Baths: 1
- Garage / Parking Spaces: 3
- Days On Market: 5
- Additional Information
- Geolocation: 28.176 / -82.5572
- County: PASCO
- City: ODESSA
- Zipcode: 33556
- Subdivision: Keystone Park Colony Land Co
- Elementary School: Odessa
- Middle School: Seven Springs
- High School: J.W. Mitchell
- Provided by: EXP REALTY LLC
- Contact: Thalia Rodriguez
- 888-883-8509

- DMCA Notice
-
DescriptionBACK ON THE MARKET! Dont miss out on this incredible opportunity to own a true Florida Oasis at a reduced price! Located in the heart of Odessa, this extraordinary custom built home offers everything you could dream of and more! Enjoy the peace of mind knowing that the home is NOT IN A Flood Zone and has withstood both recent hurricanes without a scratch. With NO HOA, NO CDD fees, and NO restrictions, this is the perfect blend of privacy, luxury, and convenience. Recent updates include a NEW ROOF, NEW AIR CONDITIONERS, and a NEW WATER HEATER making this home practically new! To top it off, the POOL TABLE is included as a gift for the new owner(s). Sitting on a 1 acre lot surrounded by nature, this stunning 4 bedroom, 2.5 bath home boasts a spacious open floor plan with beautiful ceramic tile throughout, unique designs, and soaring 12 16 ft ceilings. The gourmet kitchen is an entertainer's dream with soft closing wood cabinets, a large island, granite countertops, stainless steel appliances, and LED lighting perfect for preparing meals in style. Theres plenty of storage with an abundance of cabinets and a 3 car garage equipped with 240 volt plugs for electric vehicles. The master suite is a true retreat, featuring a huge bedroom, 2 walk in closets, and an ensuite bath with a 2 person shower, double sinks, granite countertops, and a private toilet. Each of the other spacious bedrooms can easily accommodate large furniture without feeling cramped. Step outside to your own private resort style backyard paradise. The 33,000 gallon saltwater pool is one of the largest in the area, considered the best pool around, and perfect for diving with its 7 foot depth. The pool area begins with a shallow, low entry area, ideal for the little ones and pets, and expands into a spacious swimming area, complete with beach entry, 2 sun decks, 3 waterfalls, and a fountain. Surrounded by over 2,000 sq. ft. of travertine decking, the outdoor space also features a dance floor, a gazebo, a fire pit, and a complete outdoor kitchen with granite countertops, a bar, and a grill and mini fridge, making it ready for family parties and gatherings. For added enjoyment, a beautiful man made pond adds serenity and charm to this breathtaking property. This home is priced to sell and offers unmatched value with all its luxury features and thoughtful details. Schedule your private showing today and experience this beautiful oasis firsthand before its gone!
Payment Calculator
- Principal & Interest -
- Property Tax $
- Home Insurance $
- HOA Fees $
- Monthly -
Features
Building and Construction
- Covered Spaces: 0.00
- Exterior Features: Irrigation System, Rain Gutters
- Fencing: Chain Link, Fenced
- Flooring: Ceramic Tile, Travertine
- Living Area: 3253.00
- Roof: Shingle
School Information
- High School: J.W. Mitchell High-PO
- Middle School: Seven Springs Middle-PO
- School Elementary: Odessa Elementary
Garage and Parking
- Garage Spaces: 3.00
- Parking Features: Boat, Covered, Driveway, Garage Door Opener, Ground Level, Oversized
Eco-Communities
- Pool Features: Child Safety Fence, Deck, Gunite, In Ground, Lighting, Salt Water, Tile
- Water Source: Well
Utilities
- Carport Spaces: 0.00
- Cooling: Central Air
- Heating: Electric, Heat Recovery Unit
- Sewer: Septic Tank
- Utilities: BB/HS Internet Available, Cable Connected, Electricity Connected, Private, Water Connected
Finance and Tax Information
- Home Owners Association Fee: 0.00
- Net Operating Income: 0.00
- Tax Year: 2023
Other Features
- Appliances: Dishwasher, Disposal, Dryer, Microwave, Range, Refrigerator, Washer, Water Softener
- Country: US
- Furnished: Unfurnished
- Interior Features: Ceiling Fans(s), Eat-in Kitchen, High Ceilings, Kitchen/Family Room Combo, Living Room/Dining Room Combo, Open Floorplan, Skylight(s), Solid Wood Cabinets, Vaulted Ceiling(s), Walk-In Closet(s)
- Legal Description: KEYSTONE PARK COLONY PB 1 PG 64 POR OF N1/2 OF TRACT 11 DESC AS FOLL:COM AT SE COR OF SAID TRACT 11 TH N00DG 07' 04"W 324.57 FT ALG EAST BDY OF TRACT 11 TO PT ON SOUTH BDY OF N1/2 OF TRACT 11 TH S89DG 46' 57"W 479.2 FT FOR POB TH CONT S89DG 46' 57"W 140.88 FT TO SW COR OF N1/2 OF TRACT 11 TH N00DG 07' 59"E 309.20 FT TO A PT 15 FT SOUTH OF NW COR OF TRACT 11 TH N89DG 44' 57"E 140.88 FT TH S00DG 07' 59"W 309.29 FT TO POB
- Levels: One
- Area Major: 33556 - Odessa
- Occupant Type: Owner
- Parcel Number: 17-26-36-001.0-0SE.11-004.0
- Views: 22
- Zoning Code: AC
Similar Properties
Nearby Subdivisions
Ashley Lakes Ph 2a
Ashley Lakes Ph 2c
Asturia
Belle Meade
Canterbury
Canterbury Village
Canterbury Village First Add
Canterbury Woods
Citrus Green Ph 2
Citrus Park Place
Cypress Lake Estates
Echo Lake Estates Ph 1
Estates Of Lake Alice
Farmington
Grey Hawk At Lake Polo Ph 02
Hammock Woods
Hidden Lake Platted Subdivisio
Innfields Sub
Ivy Lake Estates
Ivy Lake Estates Parcel Two
Keystone Crossings
Keystone Meadow Ii
Keystone Park
Keystone Park Colony Land Co
Keystone Park Colony Sub
Lakeside Point
Lindawoods Sub
Nine Eagles
Not Applicable
Not In Hernando
Not On List
Parker Pointe Ph 02a
Prestwick At The Eagles Trct1
Rainbow Terrace
Royal Troon Village
South Branch Preserve 1
South Branch Preserve Ph 4a 4
St Andrews At The Eagles Un 1
St Andrews At The Eagles Un 2
Starkey Ranch
Starkey Ranch Whitfield Prese
Starkey Ranch Parcel B1
Starkey Ranch Prcl A
Starkey Ranch Prcl F Ph 1
Starkey Ranch Village
Starkey Ranch Village 1 Ph 15
Starkey Ranch Village 1 Ph 4a4
Starkey Ranch Village 2 Ph 1a
Starkey Ranch Village 2 Ph 1b1
Starkey Ranch Village 2 Ph 1b2
Starkey Ranch Village 2 Ph 2b
Stillwater Ph 1
Tarramor Ph 1
Tarramor Ph 2
The Preserve At South Branch C
Unplatted
Victoria Lakes
Warren Estates
Westchase Canterbury Village T
Windsor Park At The Eaglesfi
Woodham Farms
Wyndham Lakes Ph 04
Wyndham Lakes Ph 2
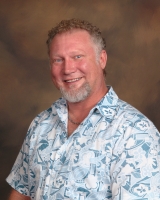
- Tracy Gantt, REALTOR ®
- Tropic Shores Realty
- Mobile: 352.410.1013
- tracyganttbeachdreams@gmail.com


