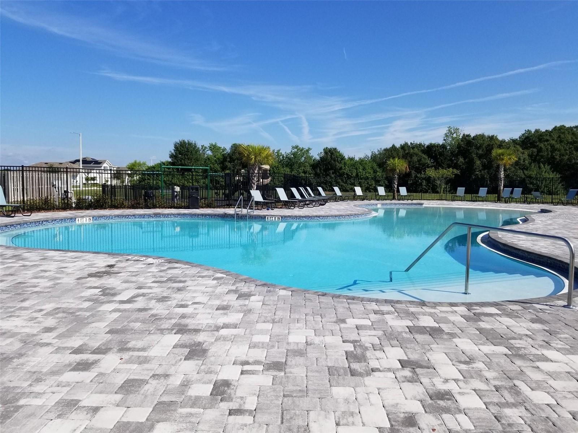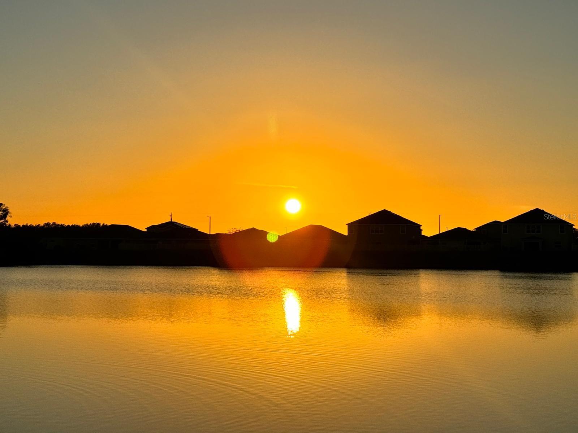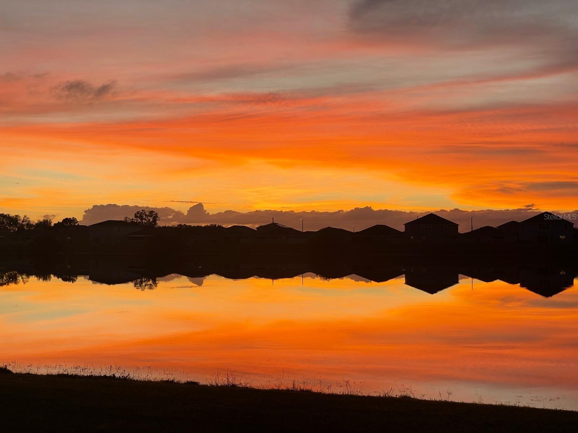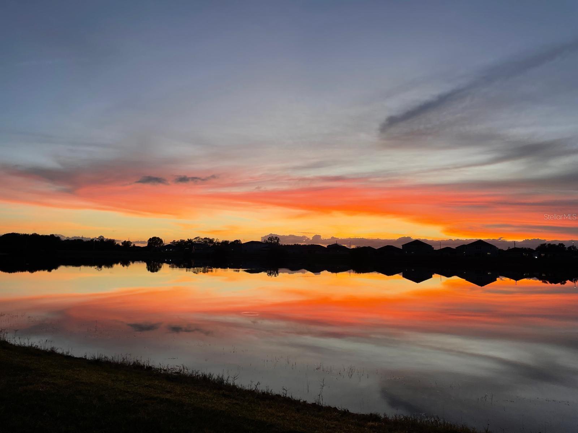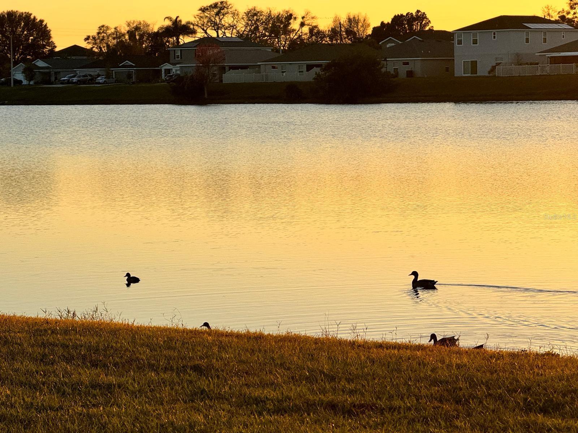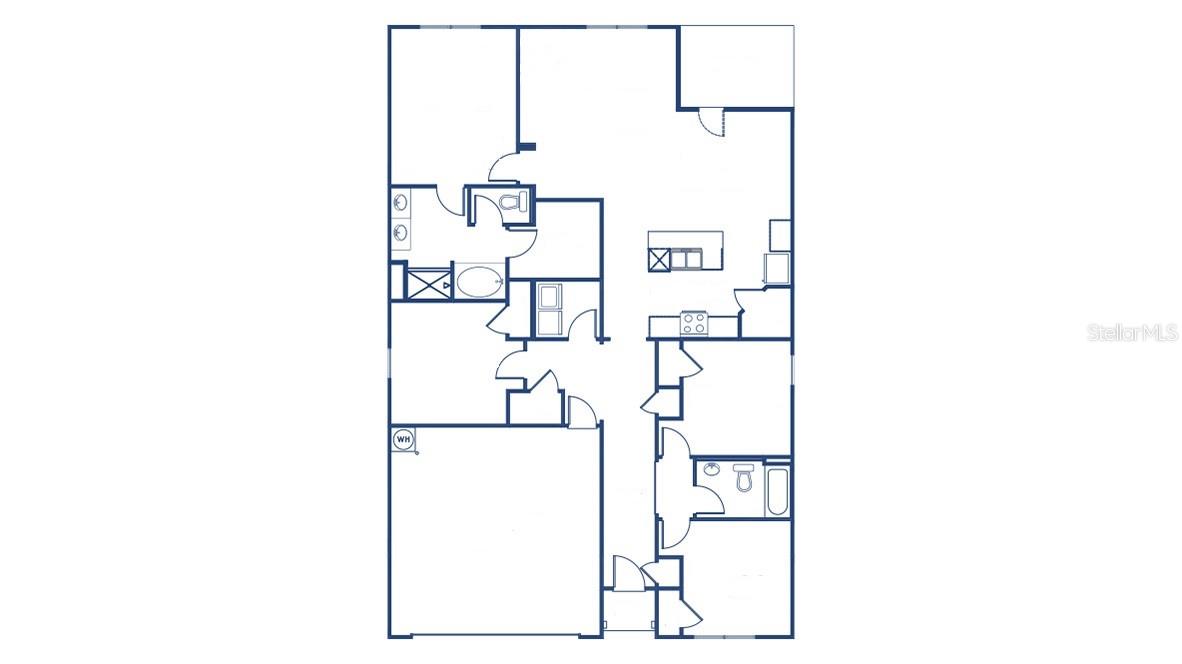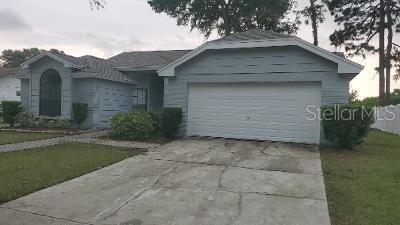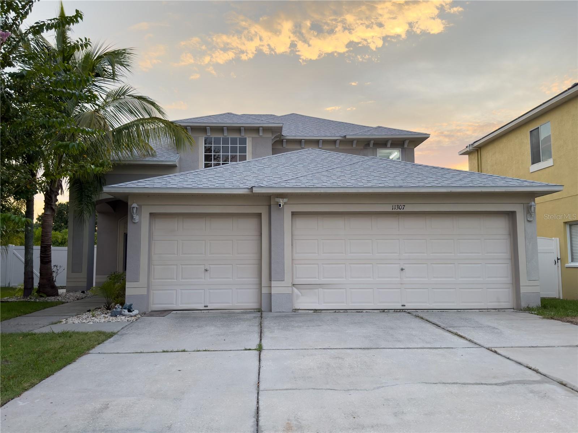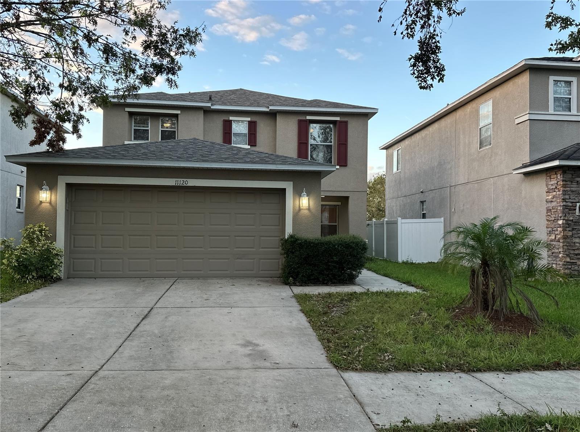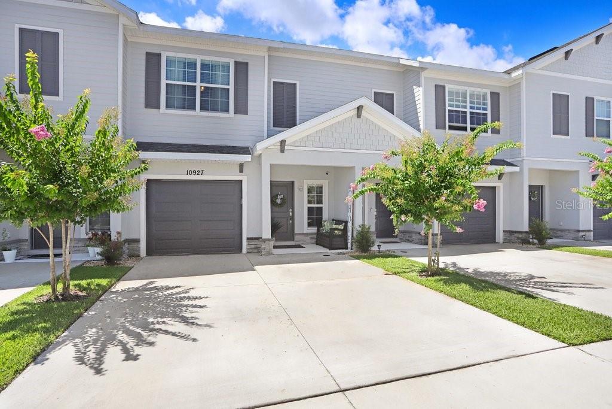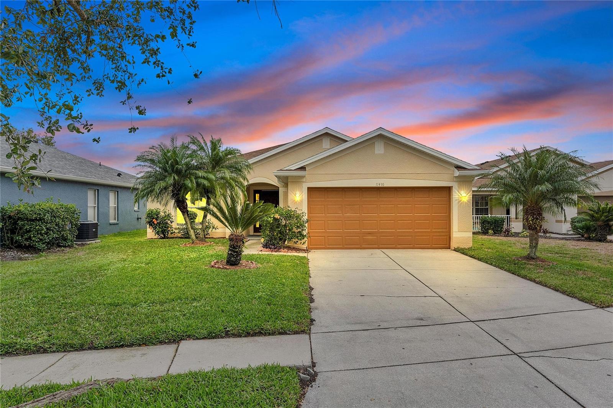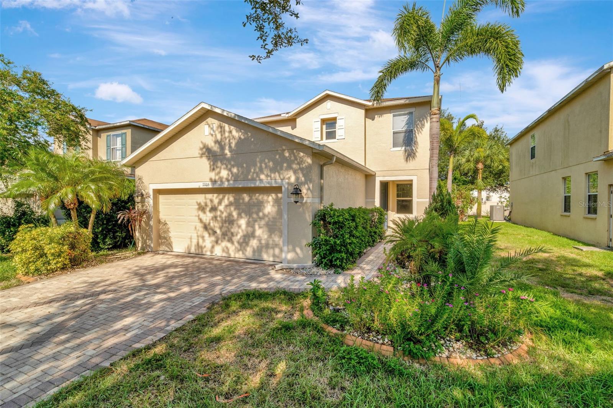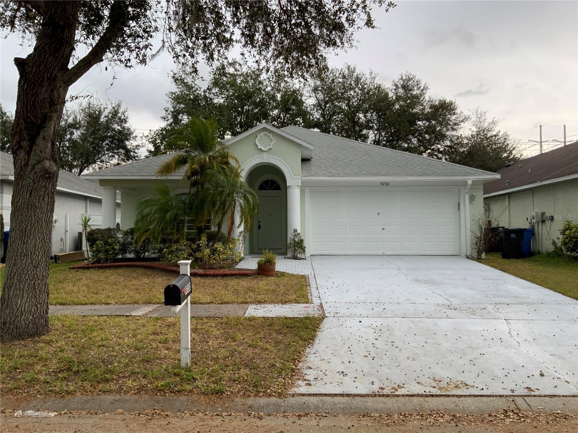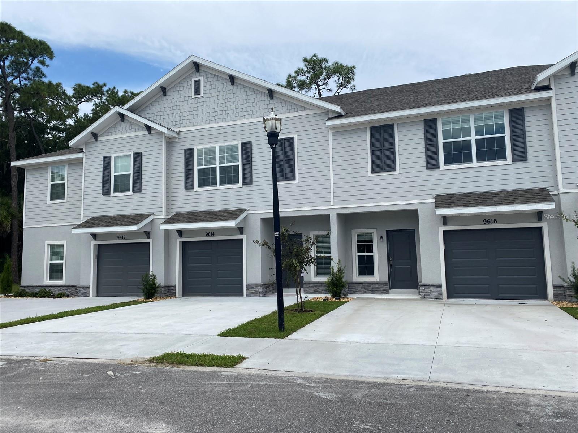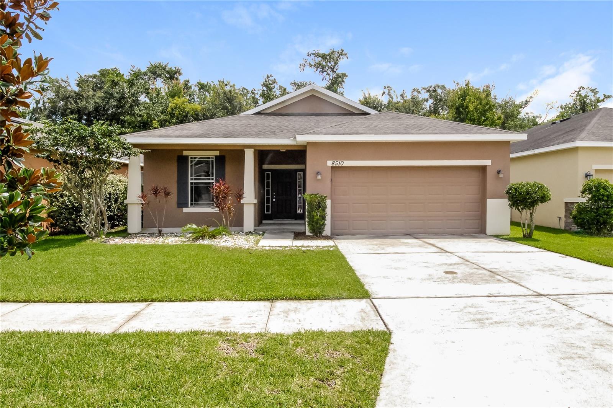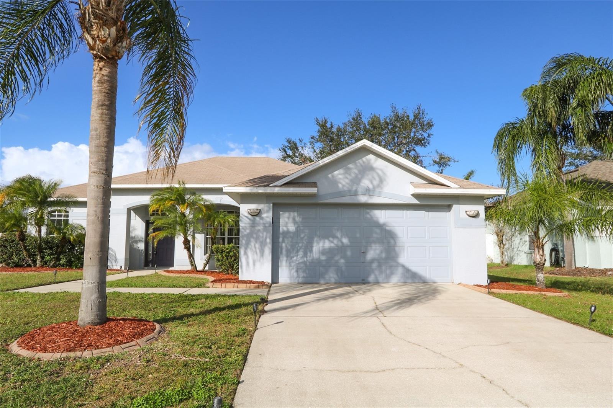11879 Downy Birch Drive, RIVERVIEW, FL 33569
Property Photos

Would you like to sell your home before you purchase this one?
Priced at Only: $2,625
For more Information Call:
Address: 11879 Downy Birch Drive, RIVERVIEW, FL 33569
Property Location and Similar Properties
- MLS#: TB8335866 ( Residential Lease )
- Street Address: 11879 Downy Birch Drive
- Viewed: 12
- Price: $2,625
- Price sqft: $1
- Waterfront: Yes
- Wateraccess: Yes
- Waterfront Type: Pond
- Year Built: 2021
- Bldg sqft: 2395
- Bedrooms: 4
- Total Baths: 2
- Full Baths: 2
- Garage / Parking Spaces: 2
- Days On Market: 5
- Additional Information
- Geolocation: 27.8266 / -82.3074
- County: HILLSBOROUGH
- City: RIVERVIEW
- Zipcode: 33569
- Subdivision: Ridgewood
- Elementary School: Warren Hope Dawson
- Middle School: Rodgers
- High School: Riverview
- Provided by: EXIT BAYSHORE REALTY
- Contact: Gene Faircloth
- 813-839-6869

- DMCA Notice
-
DescriptionLooking for a large, modern home that is affordable and convenient to everything in Riverview? This well maintained home offers 4 very comfortable bedrooms, 2 full baths, over 1800 square feet of living space, a modern kitchen overlooking the main living area, 2 car garage with opener, fantastic sunsets and views over a large pond and a super sized screened lanai perfect for Florida weather. From the curb you notice great appeal, energy efficient windows, minimal landscaping for easy maintenance, 2 car garage, large driveway for extra parking and a screened front entry. Stepping inside, the home offers a private foyer perfect for greeting guests. The large great room is open to the modern kitchen. This is the heart of the home where everyone relaxes and dines together! The kitchen features an island perfect for casual meals on top of beautiful granite counters. The kitchen is equipped with a full stainless steel appliance package and a reverse osmosis system for your drinking water. The kitchen has white cabinetry, plenty of LED lighting, granite counters, lots of working space, mosaic tile back splash and a large closet pantry. The rear lanai and back yard are accessible through the energy efficient sliding glass door. The owners suite is located to the rear and has a enormous walk in closet and a large, private bathroom. The 3 secondary bedrooms share a full bath in the hallway. The home is served by a fulltime water conditioner/filtration system (salt based). The rear lanai is oversized allowing you space to relax and entertain. The views of the pond are relaxing while the sunsets are inspiring. The community pool and mailbox kiosk are just a short minute from the home. Please note that good credit scores and proof of income is a must. $7,500 monthly income required. A nationwide background and credit check will be performed on all adults. Good credit and rental history is a must.
Payment Calculator
- Principal & Interest -
- Property Tax $
- Home Insurance $
- HOA Fees $
- Monthly -
Features
Building and Construction
- Covered Spaces: 0.00
- Exterior Features: Irrigation System, Sidewalk, Sliding Doors, Sprinkler Metered
- Flooring: Carpet, Ceramic Tile
- Living Area: 1846.00
Land Information
- Lot Features: In County, Landscaped, Sidewalk, Paved
School Information
- High School: Riverview-HB
- Middle School: Rodgers-HB
- School Elementary: Warren Hope Dawson Elementary
Garage and Parking
- Garage Spaces: 2.00
- Open Parking Spaces: 0.00
- Parking Features: Driveway, Garage Door Opener
Eco-Communities
- Water Source: Public
Utilities
- Carport Spaces: 0.00
- Cooling: Central Air
- Heating: Central, Electric
- Pets Allowed: Breed Restrictions, Cats OK, Dogs OK, Size Limit, Yes
- Sewer: Public Sewer
- Utilities: BB/HS Internet Available, Electricity Connected, Public, Sewer Connected, Sprinkler Meter, Street Lights, Water Connected
Amenities
- Association Amenities: Playground, Pool
Finance and Tax Information
- Home Owners Association Fee: 0.00
- Insurance Expense: 0.00
- Net Operating Income: 0.00
- Other Expense: 0.00
Other Features
- Appliances: Dishwasher, Disposal, Dryer, Electric Water Heater, Microwave, Range, Refrigerator, Washer, Water Softener
- Association Name: Prime Community Management
- Country: US
- Furnished: Unfurnished
- Interior Features: Ceiling Fans(s), Eat-in Kitchen, High Ceilings, Kitchen/Family Room Combo, Open Floorplan, Primary Bedroom Main Floor, Split Bedroom, Stone Counters, Walk-In Closet(s)
- Levels: One
- Area Major: 33569 - Riverview
- Occupant Type: Owner
- Parcel Number: U-33-30-20-C0I-000012-00012.0
- View: Water
- Views: 12
Owner Information
- Owner Pays: Trash Collection
Similar Properties
Nearby Subdivisions
Bell Creek Landing
Boyette Spgs Sec B Un 2
Calusa Creek Townhomes
Calusa Crk
Enclave At Boyette Ph 2
Everwood Sub
Lakeside Tr B
Moss Landing Ph 2
Preserve At Riverview
Ridgewood
Ridgewood West
Rivercrest Ph 2 Prcl K An
Rivercrest Phase 2 Parcel N
Rivercrest Twnhms West Phas
Riverglen
Riverplace Sub
Unplatted

- Tracy Gantt, REALTOR ®
- Tropic Shores Realty
- Mobile: 352.410.1013
- tracyganttbeachdreams@gmail.com





































