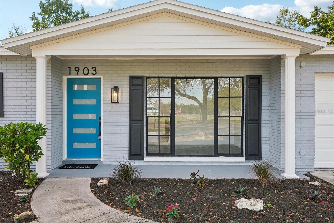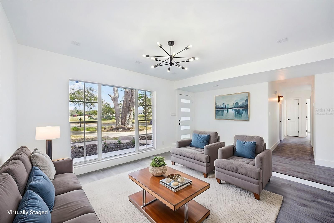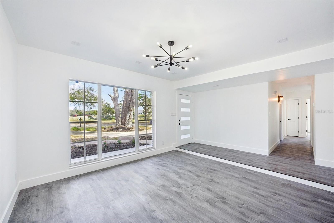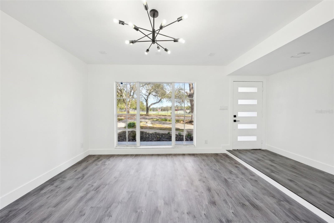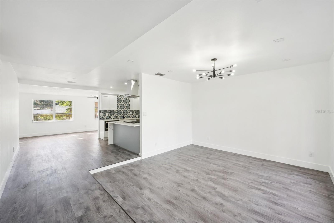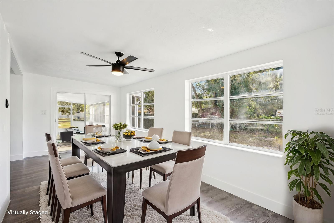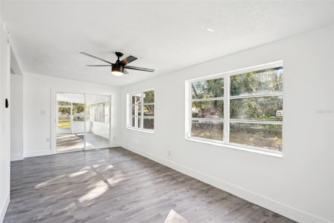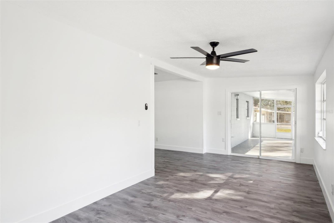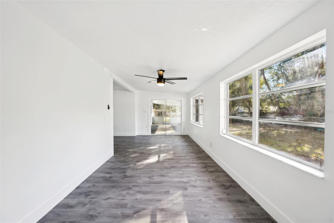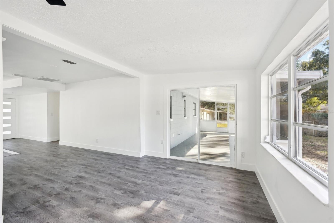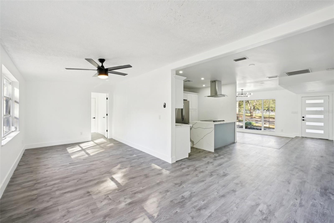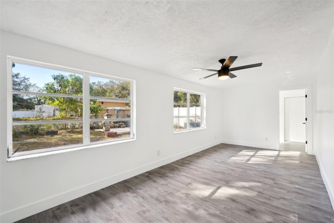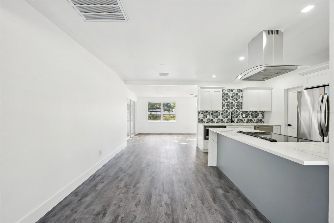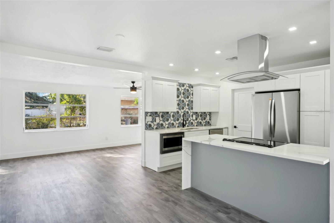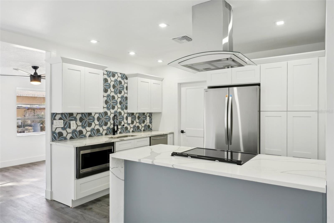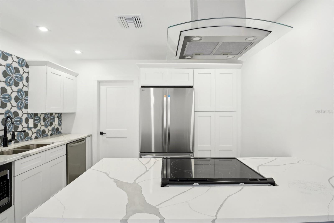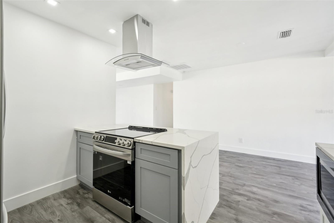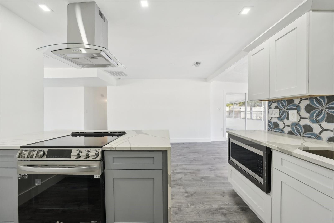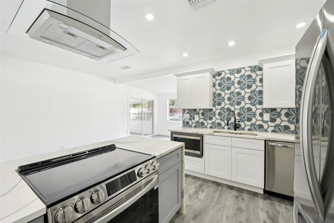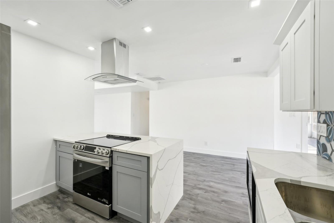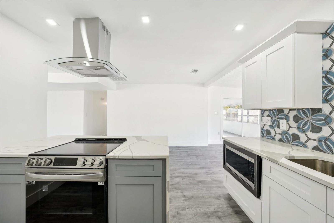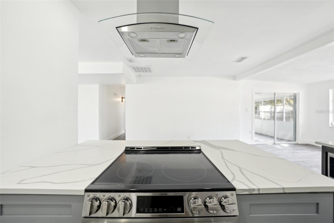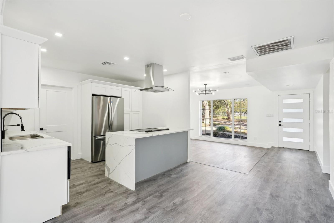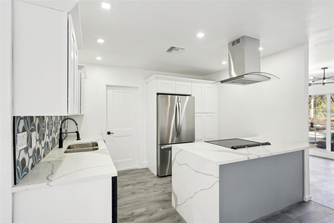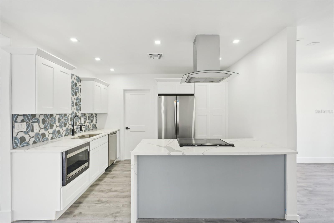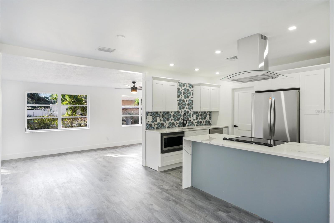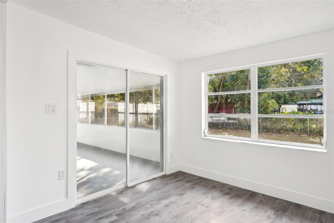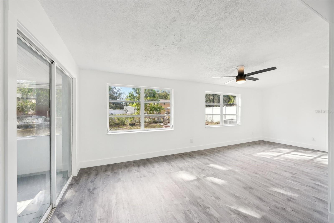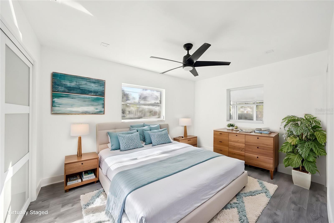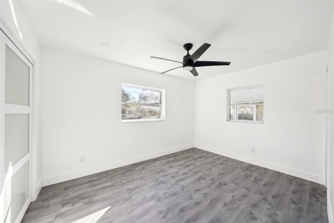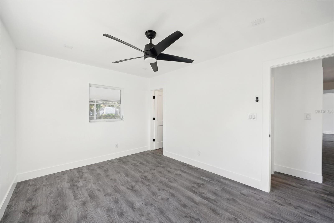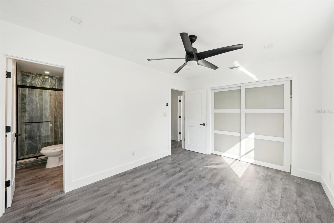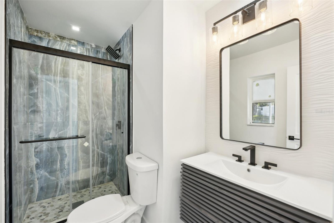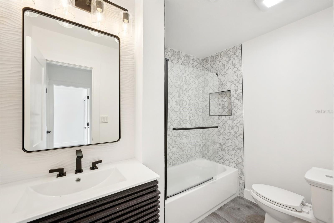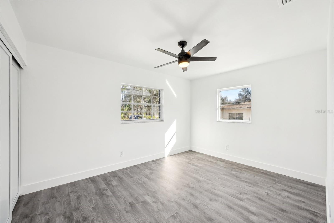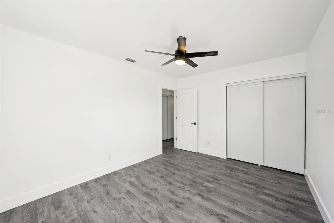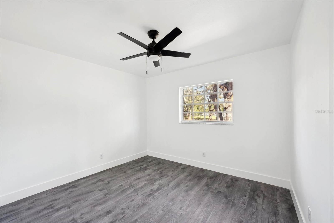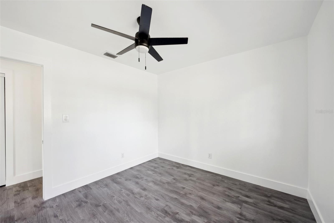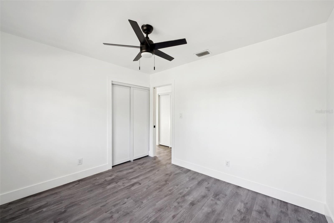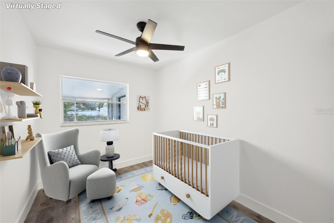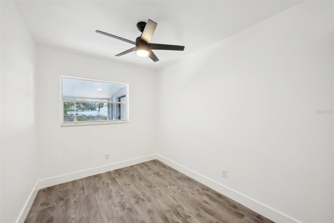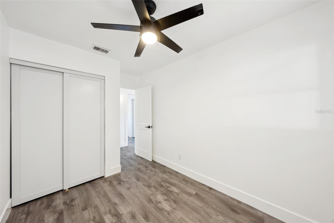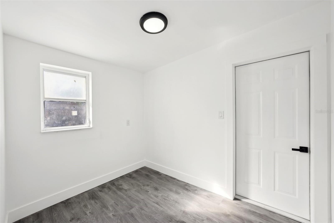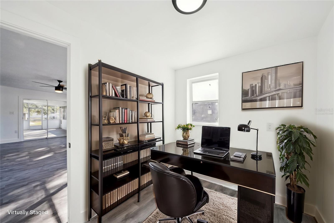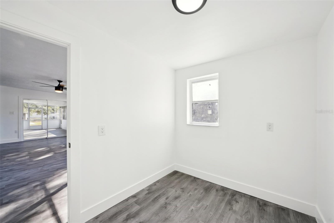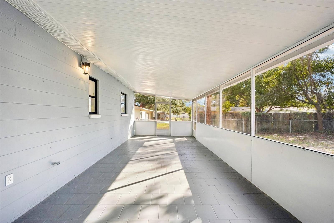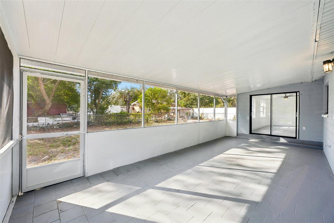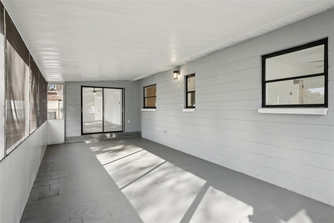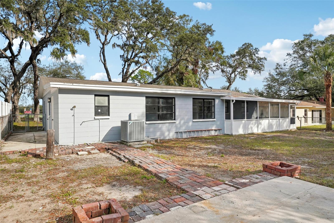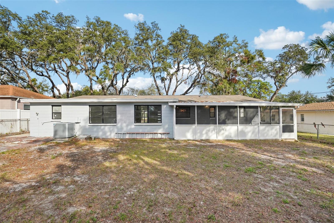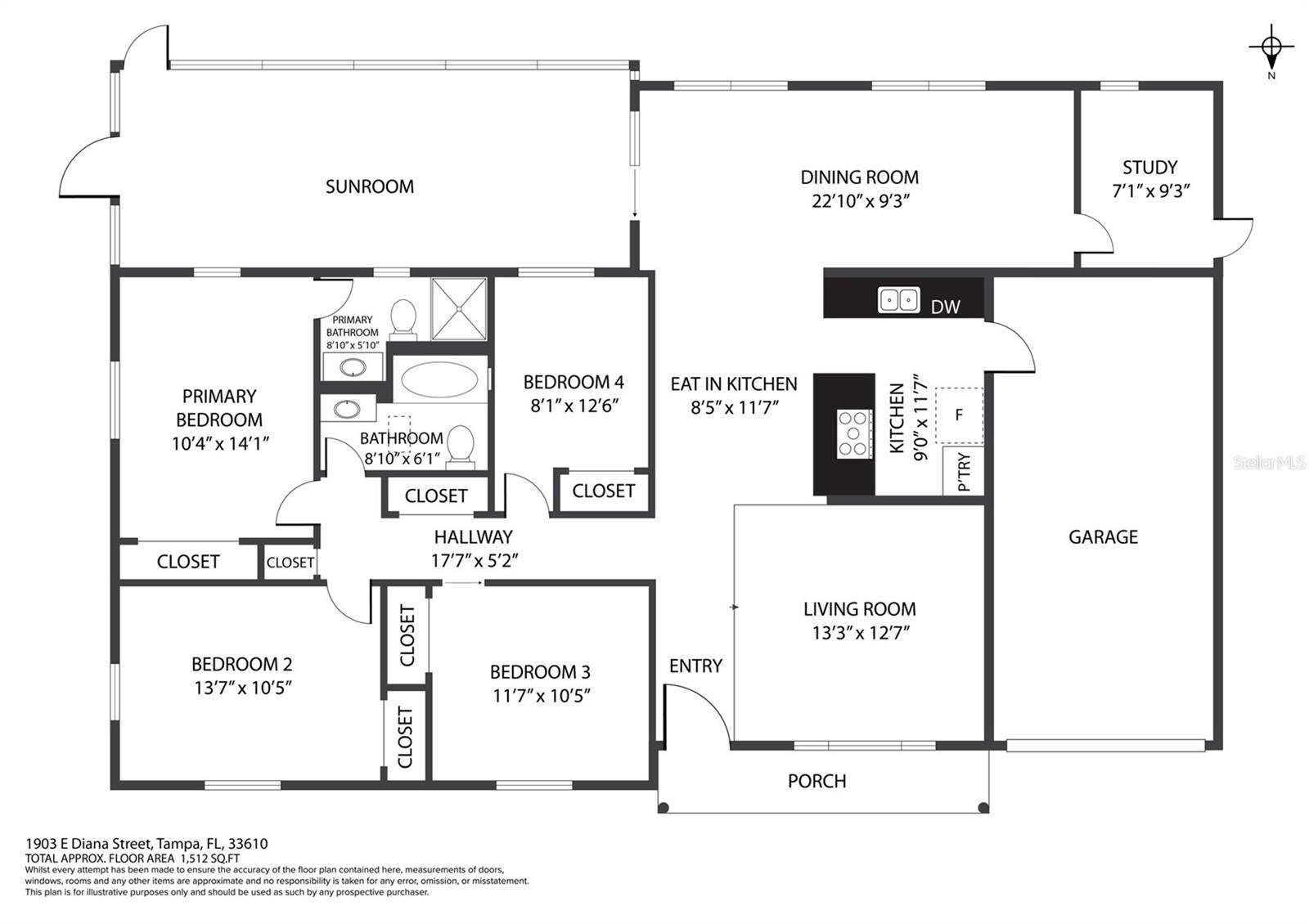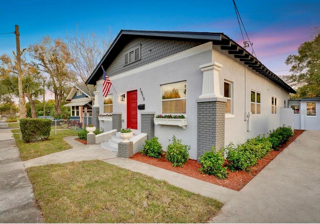1903 Diana Street, TAMPA, FL 33610
Property Photos
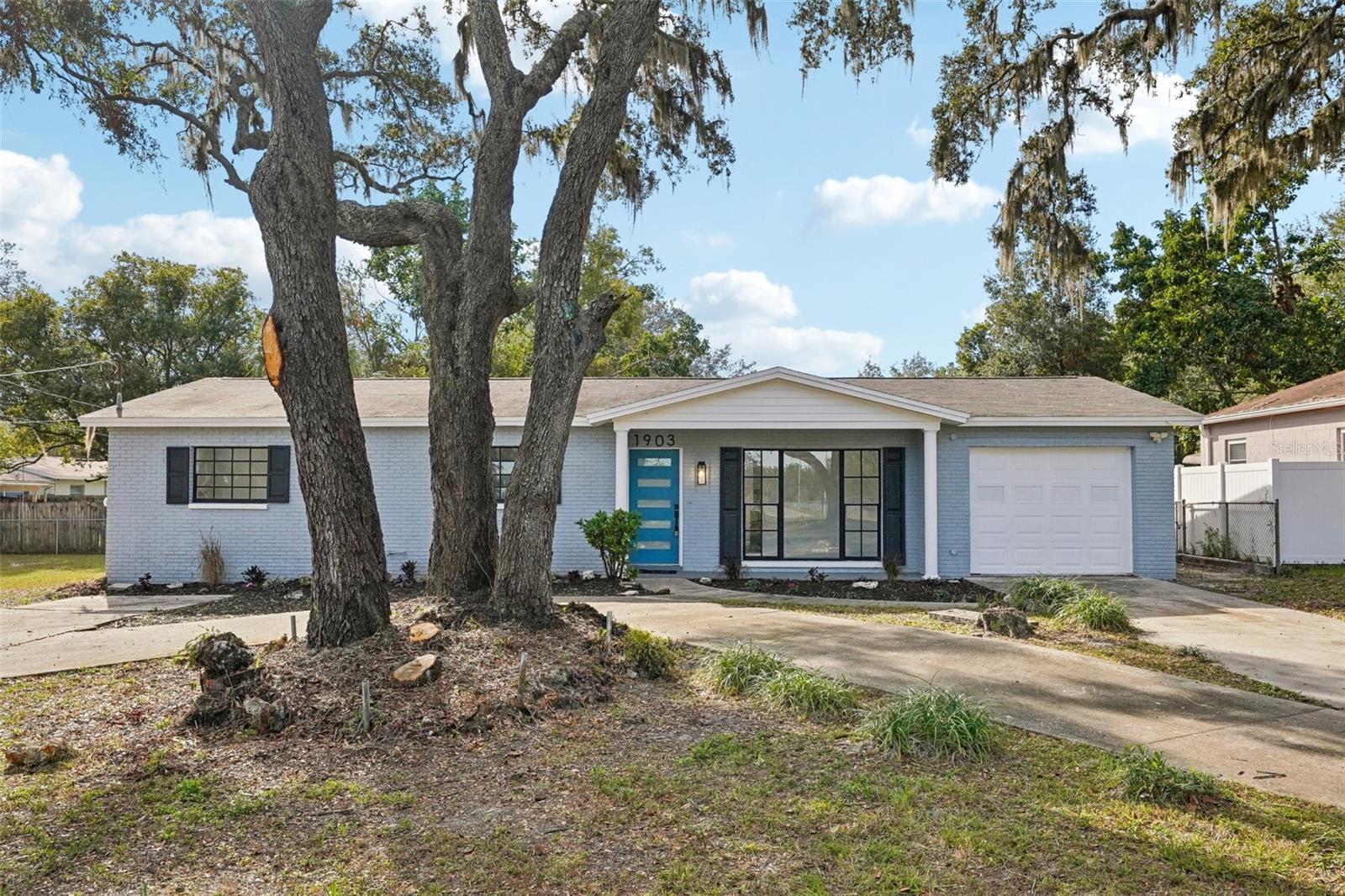
Would you like to sell your home before you purchase this one?
Priced at Only: $540,000
For more Information Call:
Address: 1903 Diana Street, TAMPA, FL 33610
Property Location and Similar Properties






- MLS#: TB8334697 ( Residential )
- Street Address: 1903 Diana Street
- Viewed: 18
- Price: $540,000
- Price sqft: $232
- Waterfront: No
- Year Built: 1969
- Bldg sqft: 2330
- Bedrooms: 4
- Total Baths: 2
- Full Baths: 2
- Garage / Parking Spaces: 2
- Days On Market: 11
- Additional Information
- Geolocation: 28.0068 / -82.4384
- County: HILLSBOROUGH
- City: TAMPA
- Zipcode: 33610
- Subdivision: Unplatted
- Elementary School: Foster
- Middle School: Sligh
- High School: Hillsborough
- Provided by: REDFIN CORPORATION
- Contact: Andrea Cross
- 617-458-2883

- DMCA Notice
Description
One or more photo(s) has been virtually staged. Situated on a tranquil oversized lot, this completely remodeled mid century modern home offers a perfect blend of charm and contemporary upgrades. Boasting four bedrooms and two bathrooms across just under 1,500 square feet, this property has been thoughtfully designed with modern living in mind. The home features new high quality vinyl plank flooring, fresh interior and exterior paint, and all new switches, outlets, light fixtures, and interior doors. The kitchen shines with solid wood white shaker style cabinets, quartz countertops with a stunning waterfall edge, and new stainless steel appliances. Both bathrooms have been custom tiled and updated with floating vanities and all new fixtures. The exterior is equally impressive, with a horseshoe driveway, fresh landscaping, and a fenced backyard complete with a paver patio and a concrete pad ready for a shed. Additional highlights include a two car tandem garage with epoxy coating, a spacious screened in porch, and an interior door providing access to the bonus room. With dead branches removed for added safety and potential insurance savings, and no neighbors directly across the streetjust open views of Sligh Middle Schoolthis home is a rare find. Call today to schedule your private showing!
Description
One or more photo(s) has been virtually staged. Situated on a tranquil oversized lot, this completely remodeled mid century modern home offers a perfect blend of charm and contemporary upgrades. Boasting four bedrooms and two bathrooms across just under 1,500 square feet, this property has been thoughtfully designed with modern living in mind. The home features new high quality vinyl plank flooring, fresh interior and exterior paint, and all new switches, outlets, light fixtures, and interior doors. The kitchen shines with solid wood white shaker style cabinets, quartz countertops with a stunning waterfall edge, and new stainless steel appliances. Both bathrooms have been custom tiled and updated with floating vanities and all new fixtures. The exterior is equally impressive, with a horseshoe driveway, fresh landscaping, and a fenced backyard complete with a paver patio and a concrete pad ready for a shed. Additional highlights include a two car tandem garage with epoxy coating, a spacious screened in porch, and an interior door providing access to the bonus room. With dead branches removed for added safety and potential insurance savings, and no neighbors directly across the streetjust open views of Sligh Middle Schoolthis home is a rare find. Call today to schedule your private showing!
Payment Calculator
- Principal & Interest -
- Property Tax $
- Home Insurance $
- HOA Fees $
- Monthly -
Features
Building and Construction
- Covered Spaces: 0.00
- Exterior Features: Lighting, Other, Outdoor Shower, Private Mailbox, Sidewalk, Sliding Doors
- Fencing: Chain Link, Fenced
- Flooring: Luxury Vinyl
- Living Area: 1494.00
- Roof: Shingle
Land Information
- Lot Features: City Limits, Level, Near Golf Course, Paved
School Information
- High School: Hillsborough-HB
- Middle School: Sligh-HB
- School Elementary: Foster-HB
Garage and Parking
- Garage Spaces: 2.00
- Parking Features: Circular Driveway, Driveway, Tandem
Eco-Communities
- Water Source: Public
Utilities
- Carport Spaces: 0.00
- Cooling: Central Air
- Heating: Central, Electric
- Pets Allowed: Yes
- Sewer: Public Sewer
- Utilities: BB/HS Internet Available, Electricity Connected, Public, Sewer Connected, Street Lights, Water Connected
Finance and Tax Information
- Home Owners Association Fee: 0.00
- Net Operating Income: 0.00
- Tax Year: 2024
Other Features
- Appliances: Dishwasher, Electric Water Heater, Exhaust Fan, Microwave, Range, Refrigerator
- Country: US
- Furnished: Unfurnished
- Interior Features: Built-in Features, Ceiling Fans(s), High Ceilings, Open Floorplan, Primary Bedroom Main Floor, Split Bedroom, Stone Counters, Thermostat
- Legal Description: E 73 FT OF W 177 FT OF S 120 FT OF N 145 FT OF SE 1/4 OF NE 1/4
- Levels: One
- Area Major: 33610 - Tampa / East Lake
- Occupant Type: Vacant
- Parcel Number: A-31-28-19-ZZZ-000005-61640.0
- Style: Mid-Century Modern, Ranch
- View: Trees/Woods
- Views: 18
- Zoning Code: SH-RS
Similar Properties
Nearby Subdivisions
Altamira Heights
American Sub Corr
Beacon Hill
Bellmont Heights
Belmont Heights Estates Ph
Bens Sub
Beverly Heights
Big Oaks Sub
Big Oaks Subdivision
Bonita
Bonita Blks 26 To 30 32 To
Bonita Lot 4 Block 11
Campobello Blocks 1 To 30
Chesterfield Heights
Courtland Sub Rev
Coutos Manuel Sub
Dekles Sub Of Sw 14ofsw 14
Del Rio Estates
East Lake Park
Eastern Heights
Edgewood
Emory Heights
Englewood
Englewood Eastern Por
Fifteenth Street Sites
Galloway Heights
Grove Hill Heights
Hankins Suburban Homesites Re
Hazard Sub
High Point Sub
Hill Top Heights
Hodges Shady Grove
Hollomans J J
Kings Forest
Lurline Terrace Sub
Mackmay Sub
Marie Heights Rev
Mora Sub
Motor Enclave Ph 1
Motor Enclave Phase 1
Northview Terrace Sub
Not In Hernando
Oak Heights
Pardeau Shores
Peeler Heights
Progreso
River Grove Estates
River Grove Estates Add
Riverbend Manor
Robles Heights
Seminole Crest Add
Seminole Crest Estates
Sperry Grove Estates Rev P
State Hwy Farms
State Hwy Farms 33 To 48
Strathmore
Unplatted
Waverly Village
Weat Surv
Westmoreland Pines
White J C Sub
Wing F L Sub
Woodland Terrace 2nd Add
Woodland Terrace Add
Woodward Terrace
Zion Heights
Zion Heights Add
Contact Info

- Tracy Gantt, REALTOR ®
- Tropic Shores Realty
- Mobile: 352.410.1013
- tracyganttbeachdreams@gmail.com


