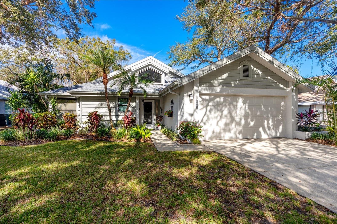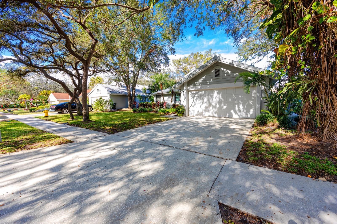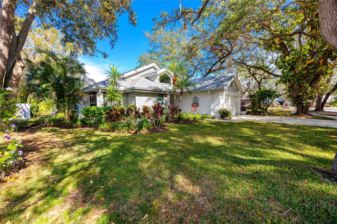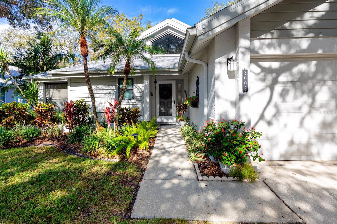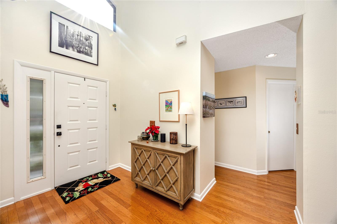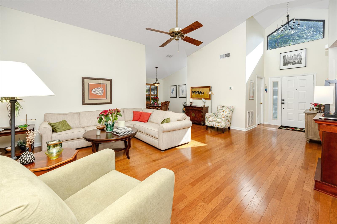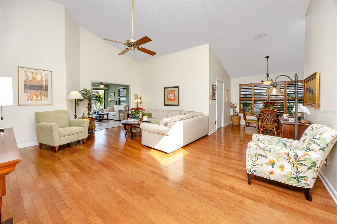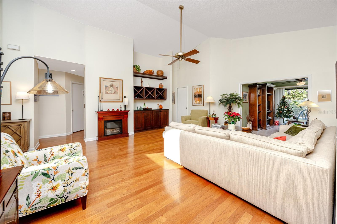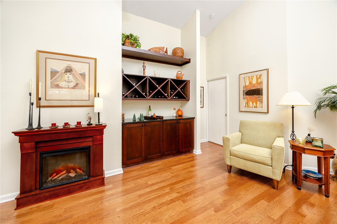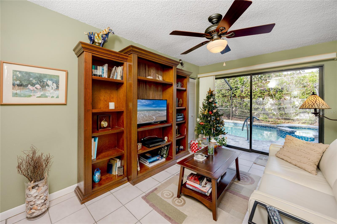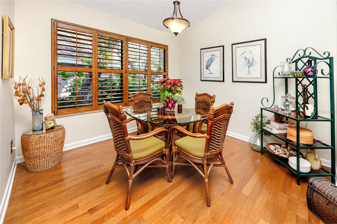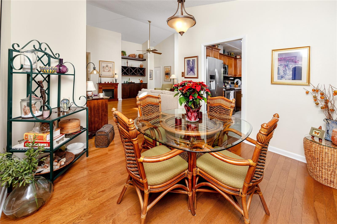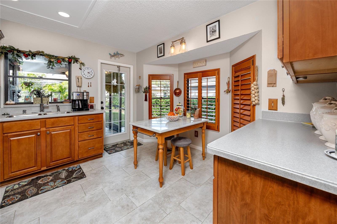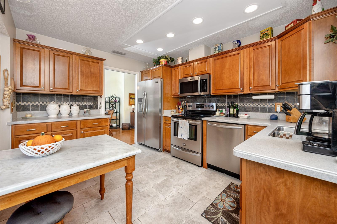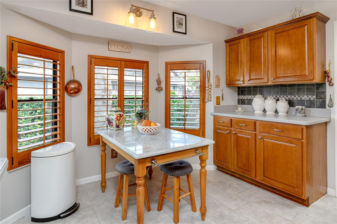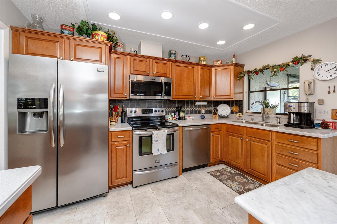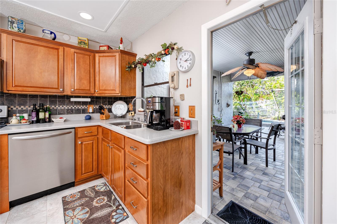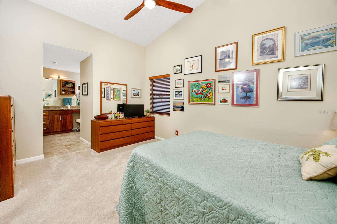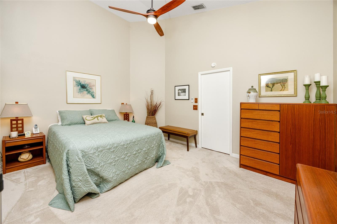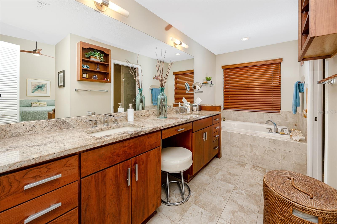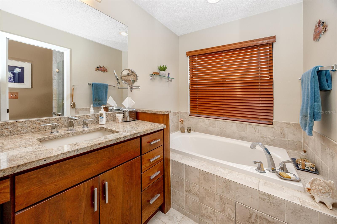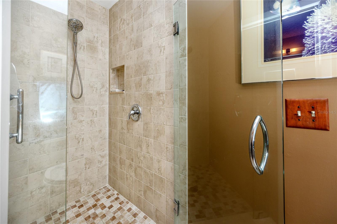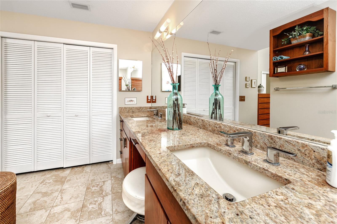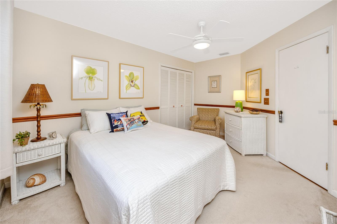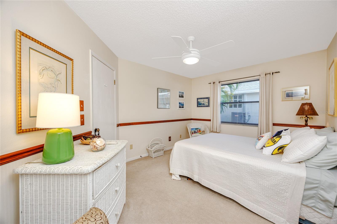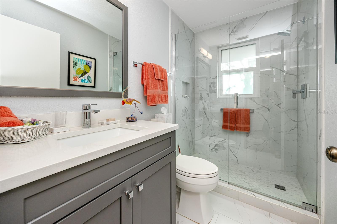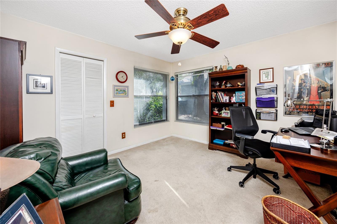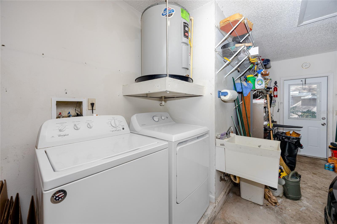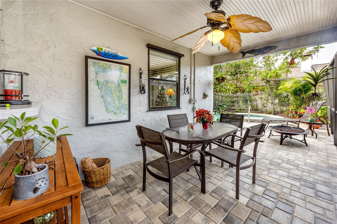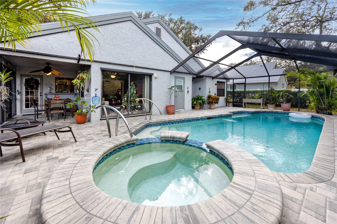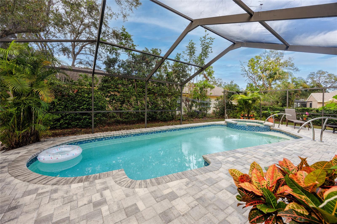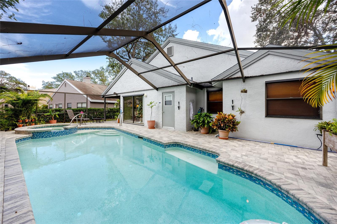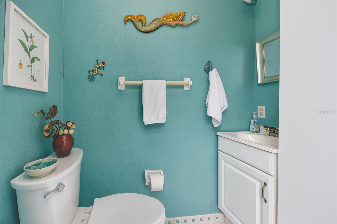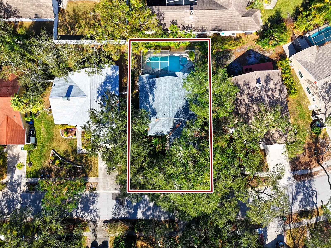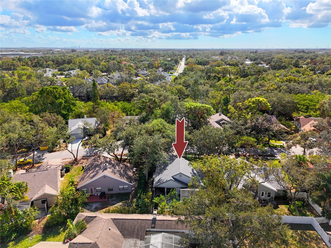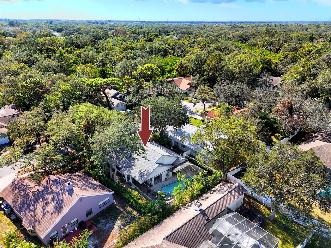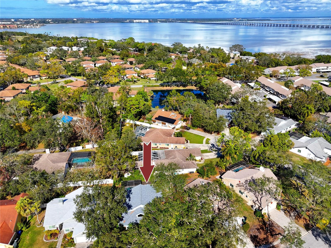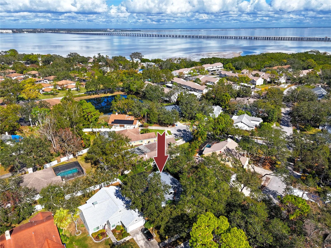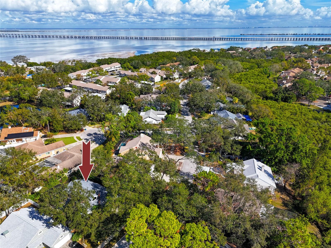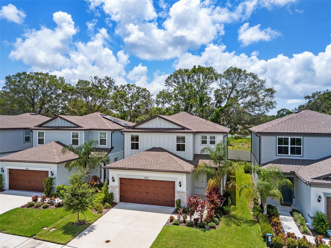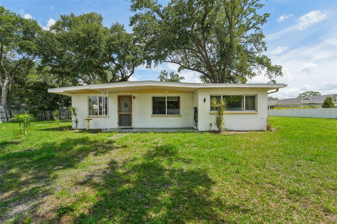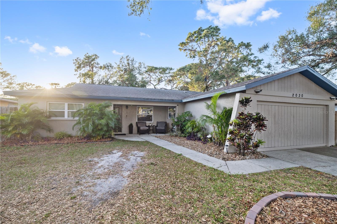3003 Longbrooke Way, CLEARWATER, FL 33760
Property Photos
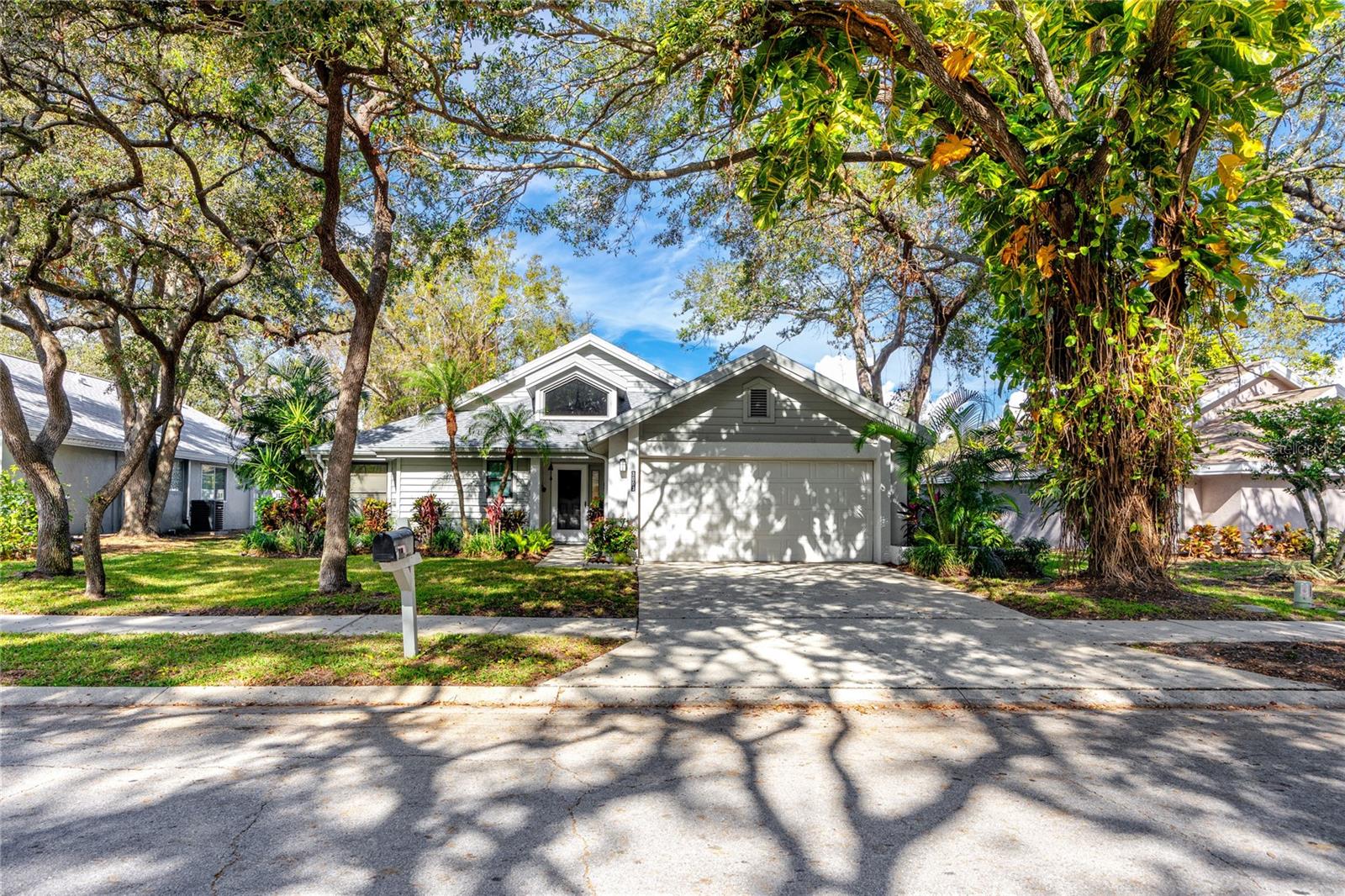
Would you like to sell your home before you purchase this one?
Priced at Only: $579,000
For more Information Call:
Address: 3003 Longbrooke Way, CLEARWATER, FL 33760
Property Location and Similar Properties
- MLS#: TB8334076 ( Residential )
- Street Address: 3003 Longbrooke Way
- Viewed: 9
- Price: $579,000
- Price sqft: $258
- Waterfront: No
- Year Built: 1988
- Bldg sqft: 2248
- Bedrooms: 3
- Total Baths: 3
- Full Baths: 2
- 1/2 Baths: 1
- Garage / Parking Spaces: 2
- Days On Market: 9
- Additional Information
- Geolocation: 27.9264 / -82.7137
- County: PINELLAS
- City: CLEARWATER
- Zipcode: 33760
- Subdivision: Longbrooke Sub
- Provided by: KELLER WILLIAMS ST PETE REALTY
- Contact: Ryan Kirby
- 727-894-1600

- DMCA Notice
-
DescriptionImagine waking up in this charming 3 bedroom, 2.5 bathroom oasis, perfectly situated just minutes from Clearwater's sun kissed beaches and fabulous shopping. With 1,685 square feet of beautifully appointed living space, this home is ready to embrace you and your loved ones! As you step inside, the delightful hickory wood floors greet you with warmth, flowing through the main foyer, living room, and dining area. Feel the inviting atmosphere! The heart of this home is the stunning kitchen, featuring sleek oak cabinets, sparkling Corian countertops, stainless steel appliances, and a built in microwaveperfect for whipping up your favorite meals. Open the French door to your partially covered lanai, where you can sip your morning coffee while soaking up the sunshine! Your primary suite is a true retreat, boasting an en suite bathroom and an expansive walk in closet. Need a quiet space? The versatile den is perfect for a cozy home office or study. The home also showcases cathedral ceilings that create a spacious, airy ambiance and a stylish wine bar for those special evenings with friends. Get ready for peace of mind with ultimate hurricane protection! The entire home, including the garage, is equipped with windows and shutters, ensuring you can weather any storm with confidence. Plus, you'll love the brand new roof (2024) and new HVAC system (2023)essential features that make this home not just beautiful but also worry free! Step outside and dive into your own backyard paradise! The resurfaced Pebble Tec pool (2018) is a showstopper, surrounded by elegant pavers and enclosed by a screen to keep the bugs at bay. Picture sunny afternoons spent splashing around with family and friends or hosting weekend BBQs on the patio, complete with a convenient half bath for guests. The exterior boasts gorgeous landscaping, complete with enchanting lighting to enhance your curb appeal after dark. You'll appreciate the Leaf Filter gutter system and irrigation system, ensuring your home remains stunning year round. Plus, most rooms come adorned with stylish wood blinds or plantation shutters for that extra touch of charm. Finally, enjoy the convenience of a 2 car garage for all your beach gear and toys! This home truly checks all the boxes for comfort, functionality, and fun. Dont waitcome experience the magic of 3003 Longbrooke Way! Your Clearwater dream awaits!
Payment Calculator
- Principal & Interest -
- Property Tax $
- Home Insurance $
- HOA Fees $
- Monthly -
Features
Building and Construction
- Covered Spaces: 0.00
- Exterior Features: French Doors, Garden, Hurricane Shutters, Irrigation System, Lighting, Private Mailbox, Rain Gutters, Shade Shutter(s), Sidewalk
- Flooring: Carpet, Tile, Wood
- Living Area: 1685.00
- Roof: Shingle
Land Information
- Lot Features: Landscaped, Near Golf Course
Garage and Parking
- Garage Spaces: 2.00
Eco-Communities
- Pool Features: In Ground, Lighting, Outside Bath Access, Screen Enclosure
- Water Source: Public
Utilities
- Carport Spaces: 0.00
- Cooling: Central Air
- Heating: Central
- Pets Allowed: Cats OK, Dogs OK
- Sewer: Public Sewer
- Utilities: Cable Available, Electricity Connected, Public, Sewer Connected, Water Available, Water Connected
Finance and Tax Information
- Home Owners Association Fee: 290.00
- Net Operating Income: 0.00
- Tax Year: 2024
Other Features
- Appliances: Dishwasher, Disposal, Dryer, Microwave, Refrigerator, Washer
- Association Name: Al Rueechel
- Association Phone: 727-385-3724
- Country: US
- Interior Features: Cathedral Ceiling(s), Ceiling Fans(s), Dry Bar, Eat-in Kitchen, High Ceilings, Solid Wood Cabinets, Thermostat
- Legal Description: LONGBROOKE SUB UNIT TWO LOT 26
- Levels: One
- Area Major: 33760 - Clearwater
- Occupant Type: Owner
- Parcel Number: 28-29-16-52796-000-0260
- View: Pool
- Zoning Code: R-3
Similar Properties

- Tracy Gantt, REALTOR ®
- Tropic Shores Realty
- Mobile: 352.410.1013
- tracyganttbeachdreams@gmail.com


