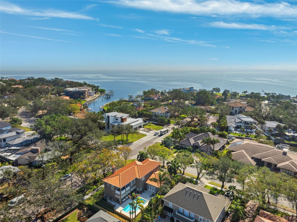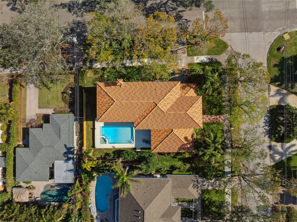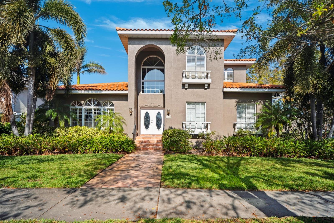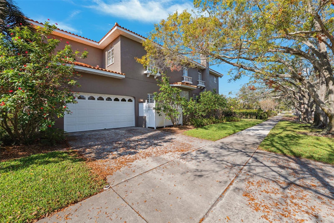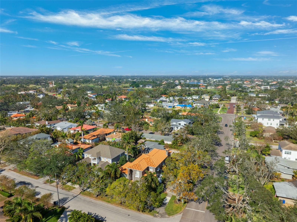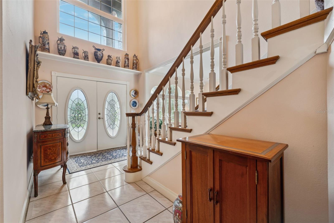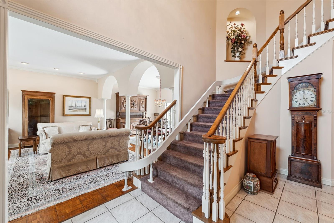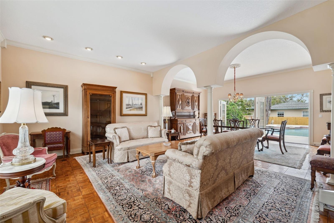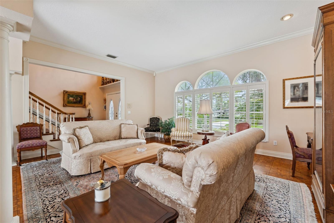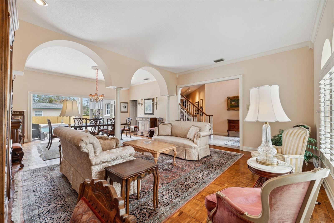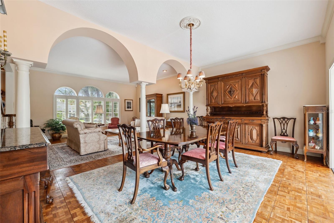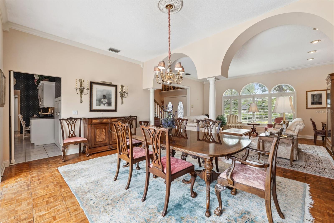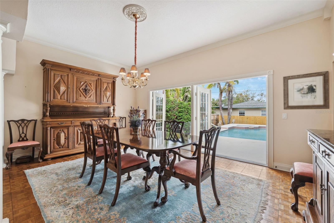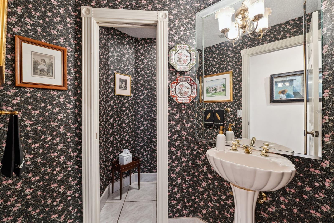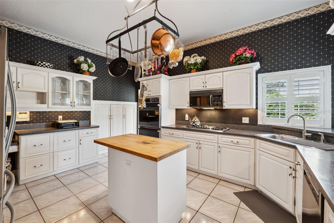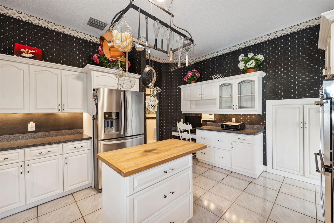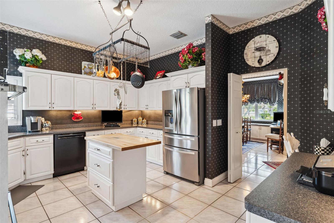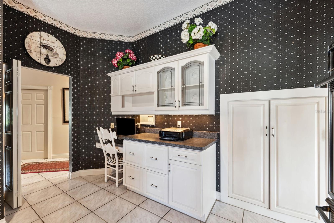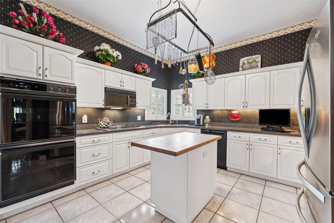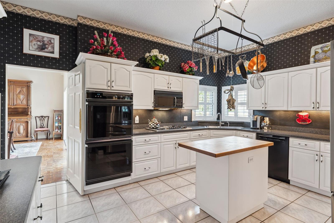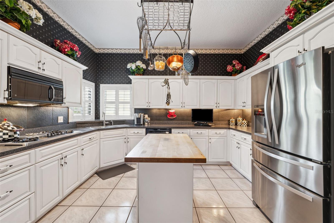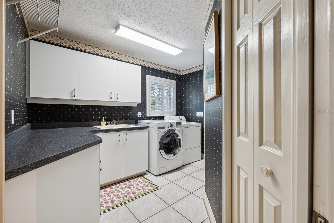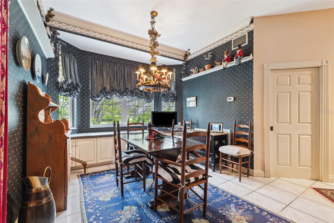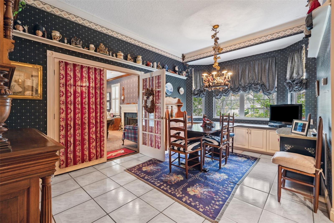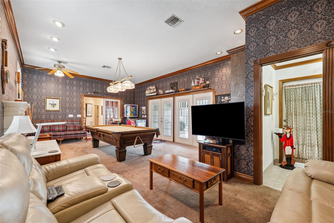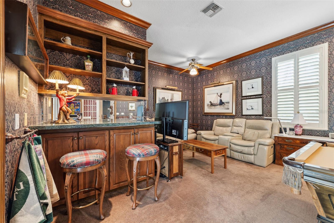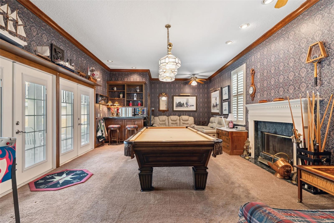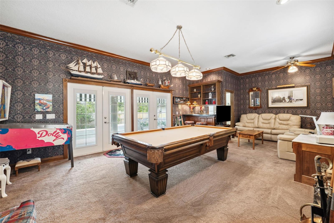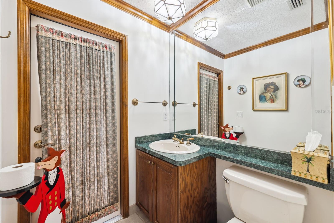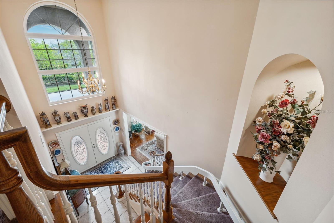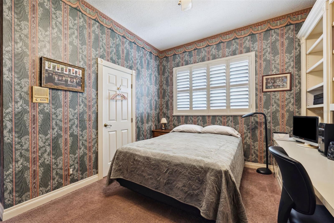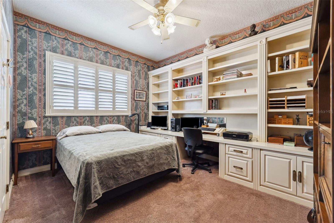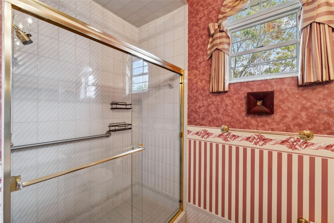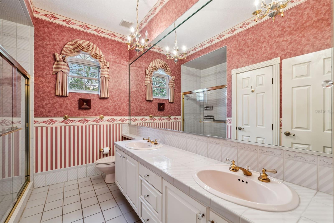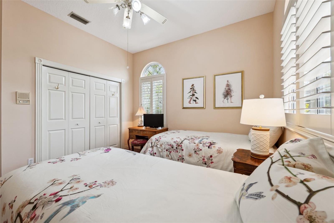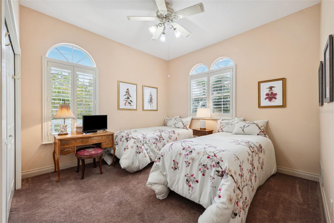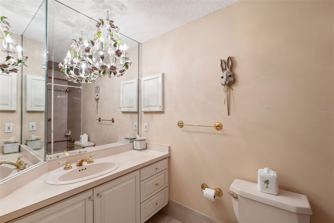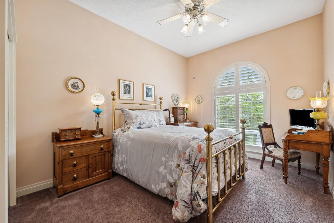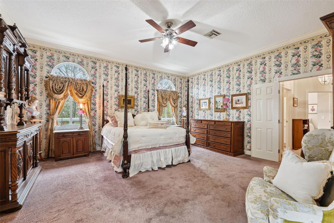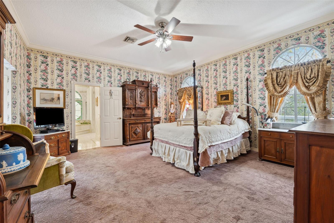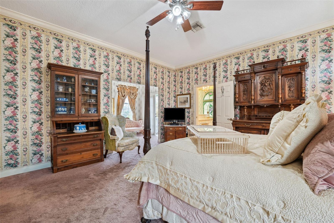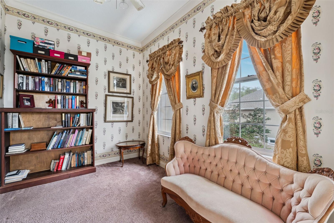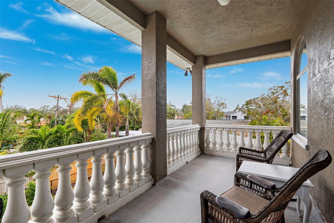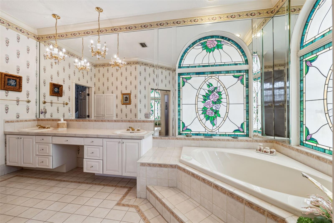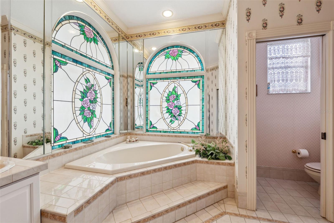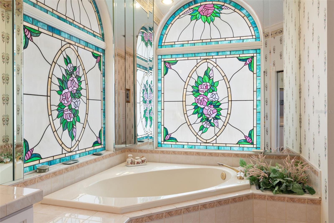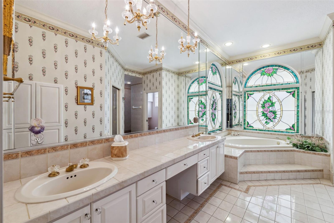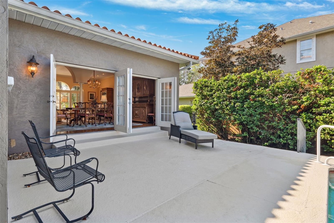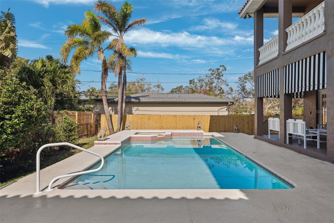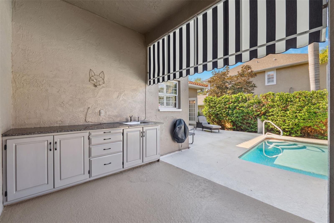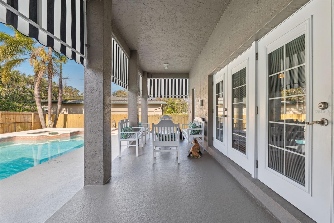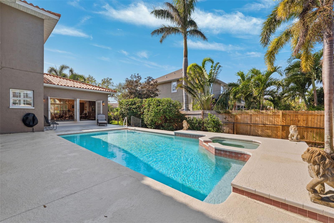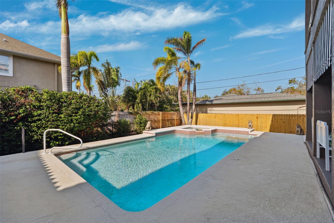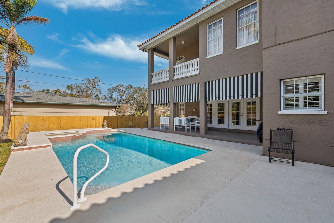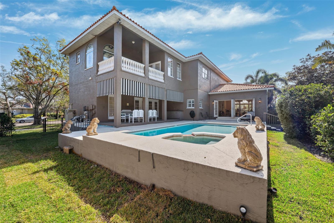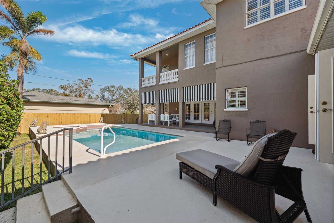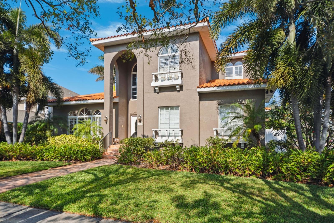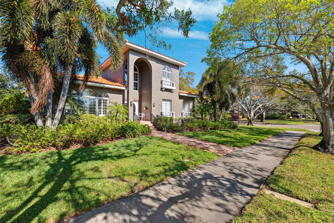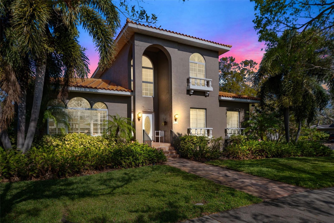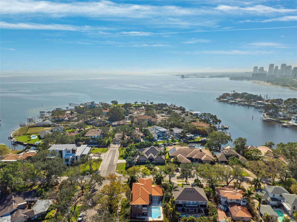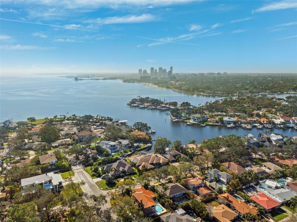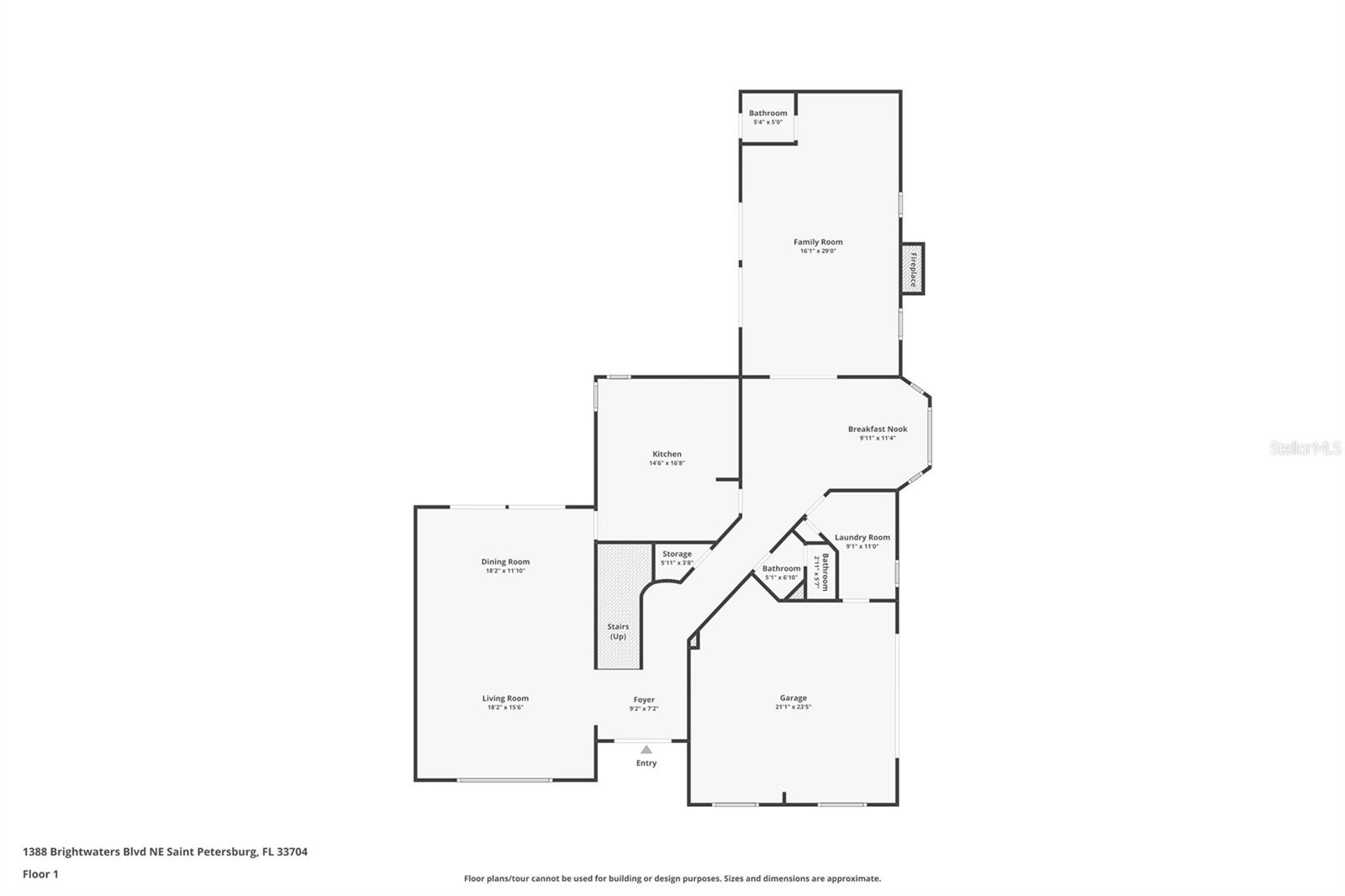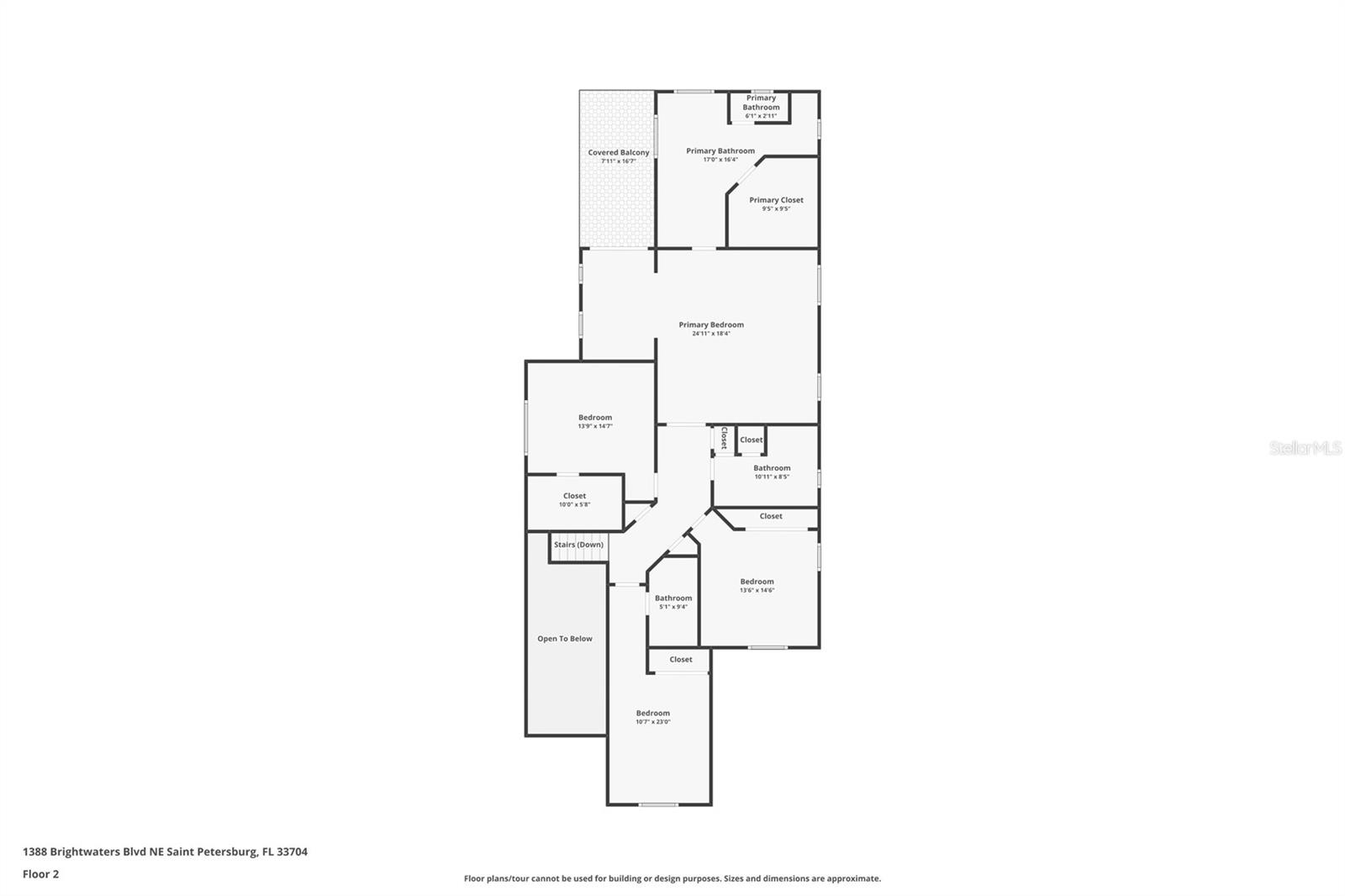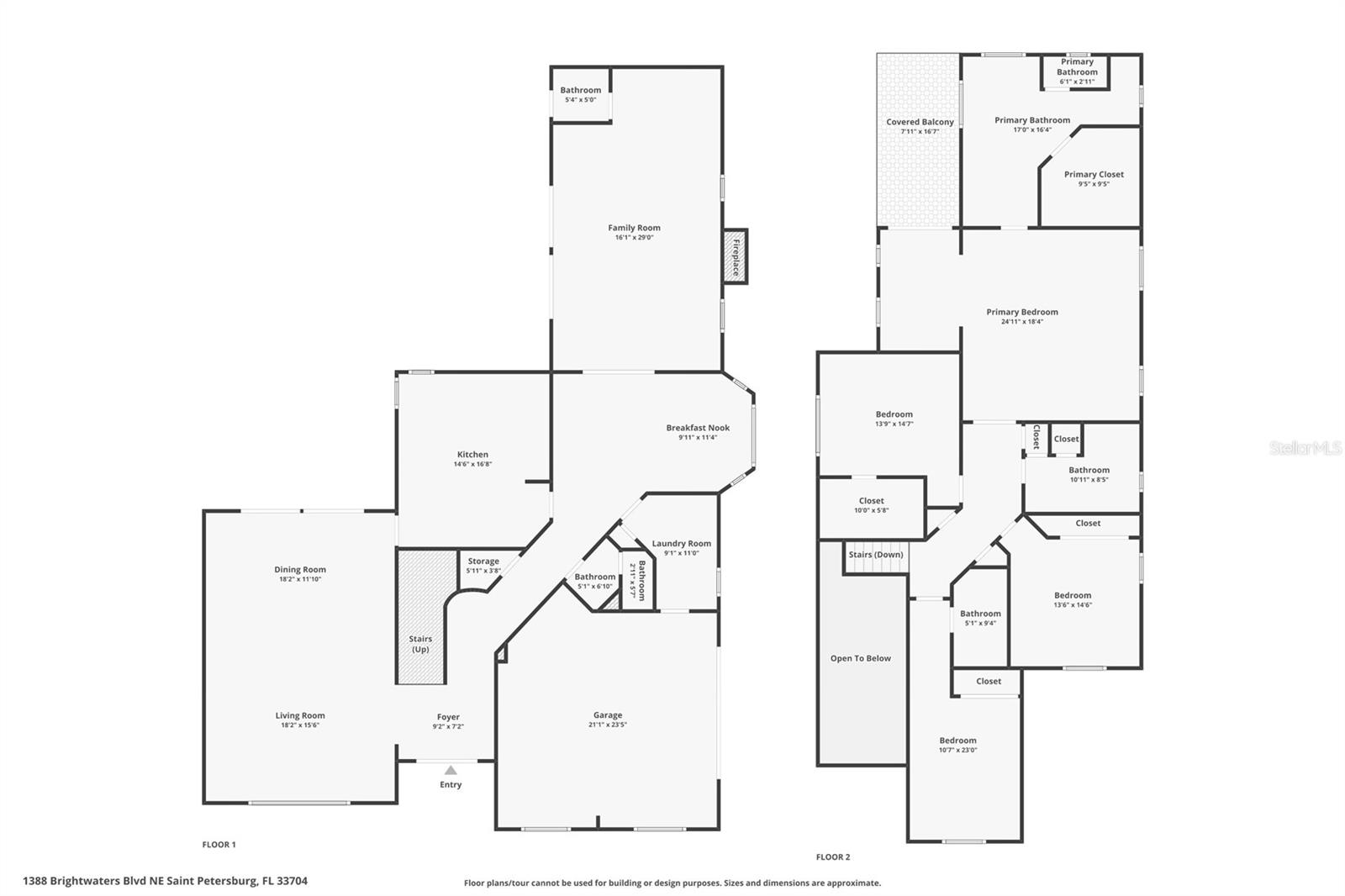1388 Brightwaters Boulevard Ne, SAINT PETERSBURG, FL 33704
Property Photos
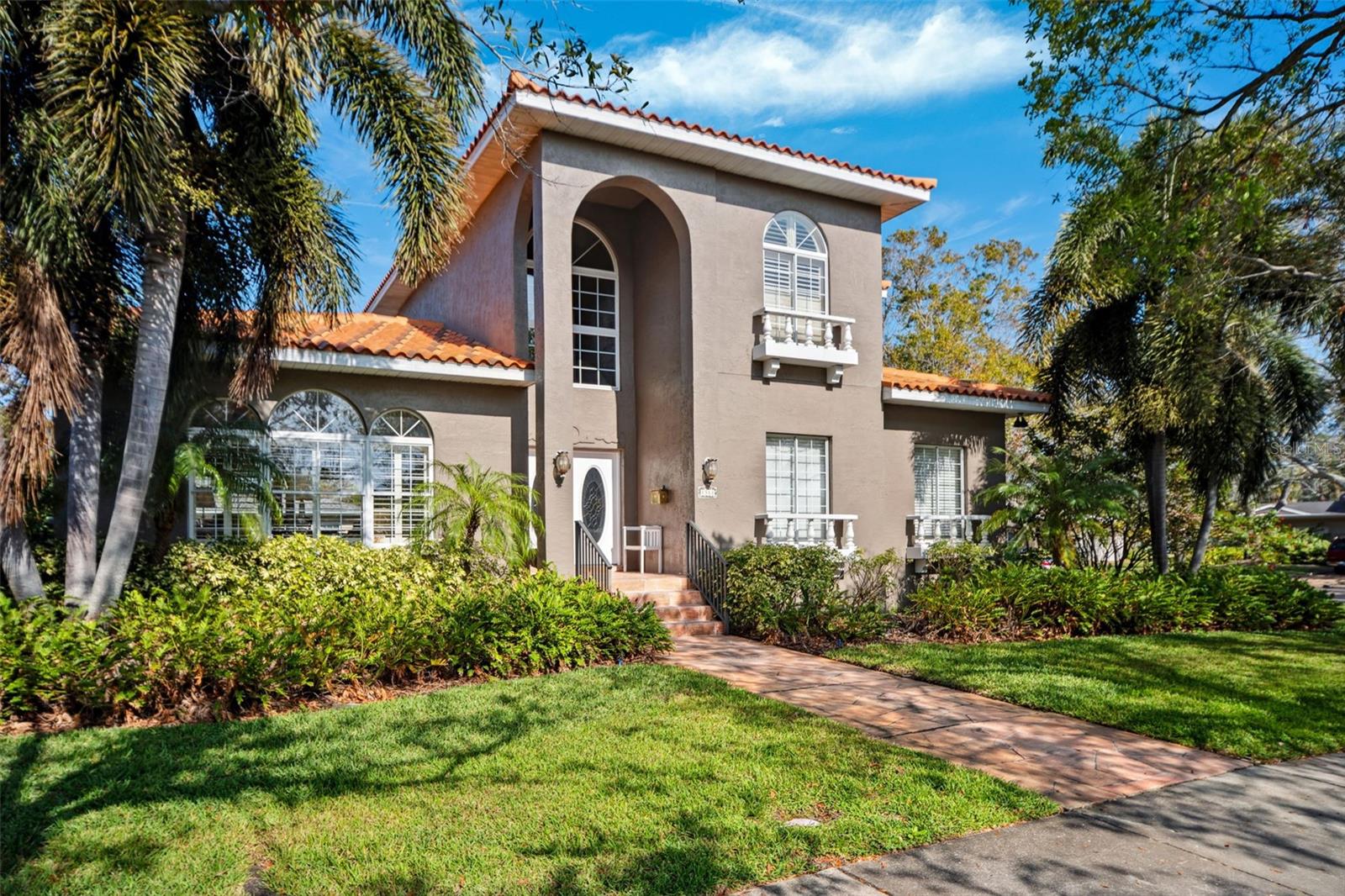
Would you like to sell your home before you purchase this one?
Priced at Only: $2,300,000
For more Information Call:
Address: 1388 Brightwaters Boulevard Ne, SAINT PETERSBURG, FL 33704
Property Location and Similar Properties
- MLS#: TB8333783 ( Residential )
- Street Address: 1388 Brightwaters Boulevard Ne
- Viewed: 2
- Price: $2,300,000
- Price sqft: $502
- Waterfront: No
- Year Built: 1990
- Bldg sqft: 4583
- Bedrooms: 4
- Total Baths: 5
- Full Baths: 3
- 1/2 Baths: 2
- Garage / Parking Spaces: 2
- Days On Market: 2
- Additional Information
- Geolocation: 27.793 / -82.616
- County: PINELLAS
- City: SAINT PETERSBURG
- Zipcode: 33704
- Subdivision: Snell Isle Brightwaters Sec 2
- Elementary School: North Shore Elementary PN
- Middle School: John Hopkins Middle PN
- High School: St. Petersburg High PN
- Provided by: COMPASS FLORIDA LLC
- Contact: Jerilyn Rush
- 727-339-7902

- DMCA Notice
-
DescriptionWelcome to 1388 Brightwaters Boulevard Northeast, the first custom built residence by Bright Bay Builders in the prestigious Snell Isle neighborhood. This exquisite home, one of the first of its kind in the area, is situated on a prime corner lot on Brightwaters Blvd and provides luxury and tranquility in this rare sanctuary. Spanning 3,682 square feet, this elegant home boasts four spacious bedrooms and three full bathrooms and two half baths. In addition, the home also features a large bonus room complete with bar, fireplace, wall to wall French doors and pool bath. A formal dining room/living room combo is perfect for entertaining more formal events with triple French doors leading to the outdoor lanai and pool area. The heart of the home is the kitchen, highlighted by a working island and workspace plus ample cabinet storage. The primary suite is complete with a sitting room, private balcony overlooking the pool, enormous custom closet, soaking tub, dual vanities, and walk in shower. Step outside to discover a private oasis, complete with pool and spa, a deck for sunbathing, and a charming porch with sink and food prep area. Additional features include full size walk in laundry room and oversized two car garage with storage. Located just a short walk from the Vinoy Golf Course and minutes from downtown St. Petersburg, this home offers easy access to vibrant dining, shopping, and cultural experiences. Embrace the luxurious lifestyle this exceptional property provides, and make it your own. Recent updates include new tile roof 2015, HVAC in 2016 & 2017, two hot water heaters (one for main house and one for the primary suite), new pool equipment in 2023. Home did not flood during Helene.
Payment Calculator
- Principal & Interest -
- Property Tax $
- Home Insurance $
- HOA Fees $
- Monthly -
Features
Building and Construction
- Covered Spaces: 0.00
- Exterior Features: Awning(s), Balcony, French Doors, Irrigation System, Private Mailbox, Rain Gutters, Sidewalk, Sprinkler Metered
- Fencing: Chain Link, Wood
- Flooring: Carpet, Ceramic Tile, Wood
- Living Area: 3682.00
- Roof: Tile
Land Information
- Lot Features: Corner Lot, Flood Insurance Required, City Limits, Landscaped, Sidewalk, Paved
School Information
- High School: St. Petersburg High-PN
- Middle School: John Hopkins Middle-PN
- School Elementary: North Shore Elementary-PN
Garage and Parking
- Garage Spaces: 2.00
- Parking Features: Driveway, Garage Door Opener, Garage Faces Side
Eco-Communities
- Pool Features: Gunite, In Ground, Pool Sweep
- Water Source: Public
Utilities
- Carport Spaces: 0.00
- Cooling: Central Air
- Heating: Central
- Sewer: Public Sewer
- Utilities: BB/HS Internet Available, Electricity Connected, Natural Gas Connected, Sewer Connected, Sprinkler Meter, Street Lights, Water Connected
Finance and Tax Information
- Home Owners Association Fee: 0.00
- Net Operating Income: 0.00
- Tax Year: 2024
Other Features
- Accessibility Features: Stair Lift
- Appliances: Built-In Oven, Cooktop, Dishwasher, Disposal, Dryer, Gas Water Heater, Microwave, Range Hood, Refrigerator, Washer
- Country: US
- Interior Features: Crown Molding, High Ceilings, Living Room/Dining Room Combo, PrimaryBedroom Upstairs, Solid Wood Cabinets, Split Bedroom, Walk-In Closet(s), Window Treatments
- Legal Description: SNELL ISLE BRIGHTWATERS SEC 2 E PART OF LOTS 287 & 288 DESC AS BEG NE COR OF LOT 288 TH S03DW 88.5FT TH CUR TO RT RAD 30FT ARC 47.9FT CB S49DW 42.97FT TH N85DW 49.21FT TH N05DE 120.05FT TH S84DE 75.5FT TO OB
- Levels: Two
- Area Major: 33704 - St Pete/Euclid
- Occupant Type: Owner
- Parcel Number: 08-31-17-83376-000-2880
- View: Pool
Nearby Subdivisions
Allendale Terrace Blks Ab12345
Bay Pointsnell Isle
Bell Place Sub
Broadway Add
Clinton L R Rep
Coffee Pot Add Rep
Coffee Pot Add Snell Hamletts
Coffee Pot Bayou Add Rep Blks
Eden Isle 1st Add
Eden Isle Sub
Eden Shores Sec 10
Eden Shores Sec 5
Eden Shores Sec 6
Eden Shores Sec 9
Harper Terrace
Historic Old Northeast
Lemons Chas H Sub
Magnolia 36th Ave Rep
Marcia Rep
North East Park Placido Shores
North East Park Shores
Pinellas Add To St Petersburg
Pinewood
Purvis Harris 4th St Add
Renwick Erle Sub 1
Snell Hamletts North Shore Ad
Snell Isle Brightbay
Snell Isle Brightwaters
Snell Isle Brightwaters Sec 1
Snell Isle Brightwaters Sec 2
Snell Isle Rev Rep Brightsides
Snell Isle Shores
Snell Park Estates
Snell Shores
Snells C Perry North Shore Add
Snells Carolyn H Rep
Spring Hill Rev
Spring Hill Rev Crescent Heigh
Summit Park
Summit Park 4th Add
Virginia Heights
Washington Heights
Woodlawn

- Tracy Gantt, REALTOR ®
- Tropic Shores Realty
- Mobile: 352.410.1013
- tracyganttbeachdreams@gmail.com


