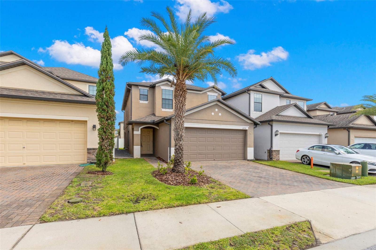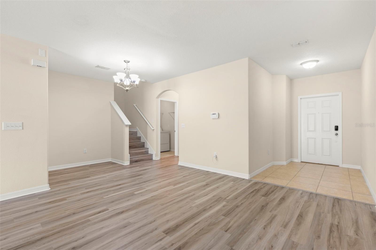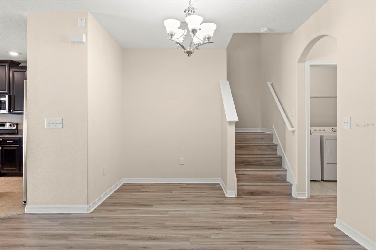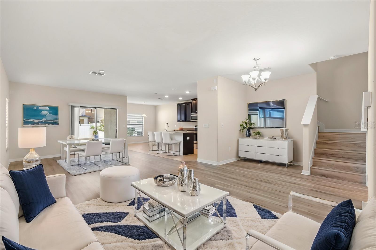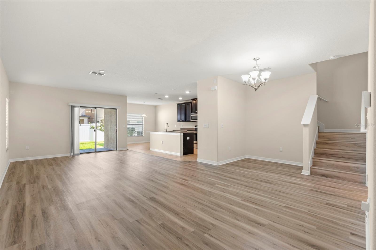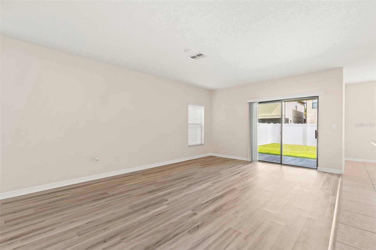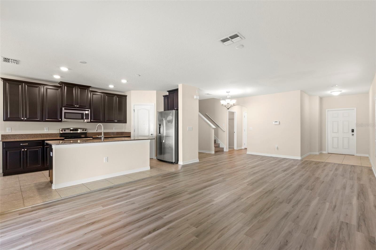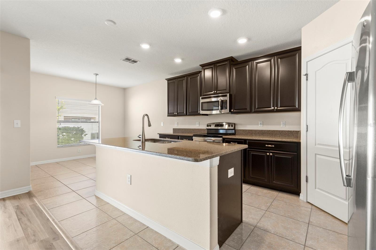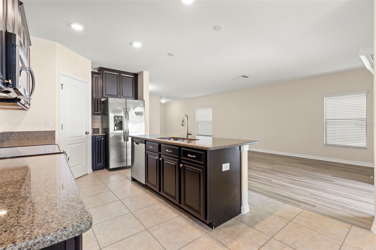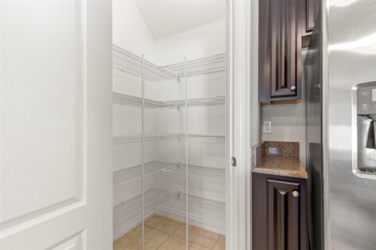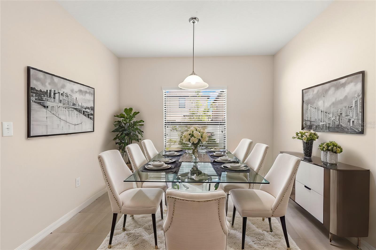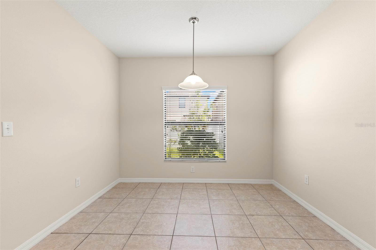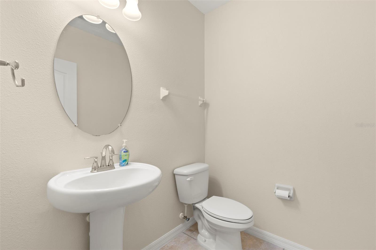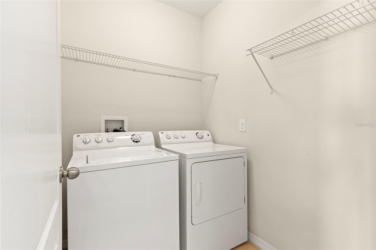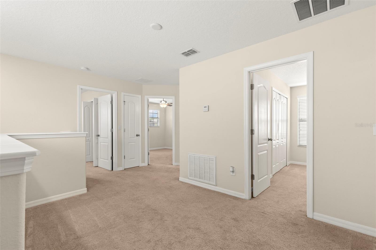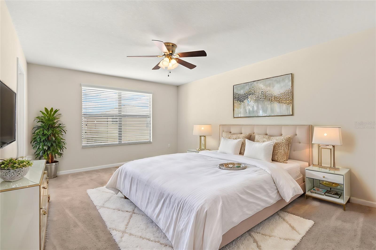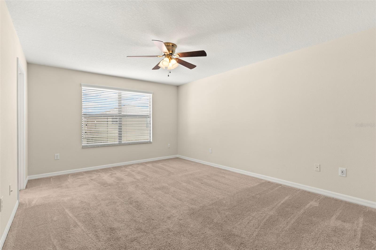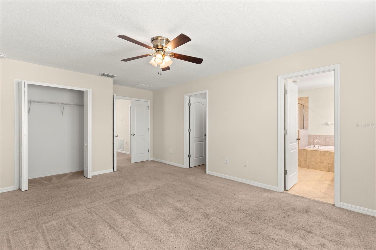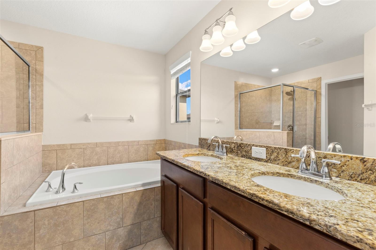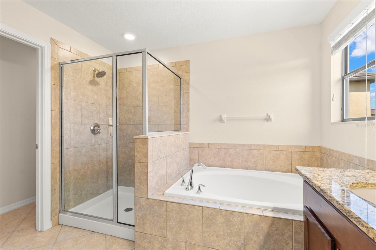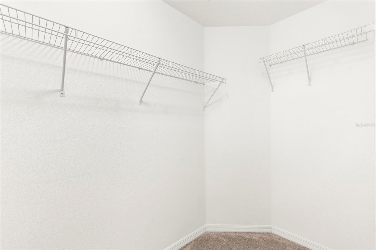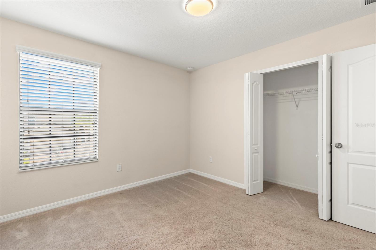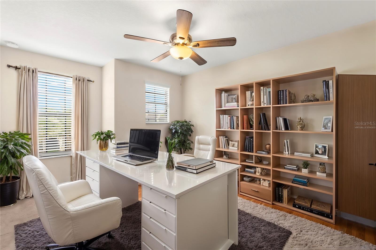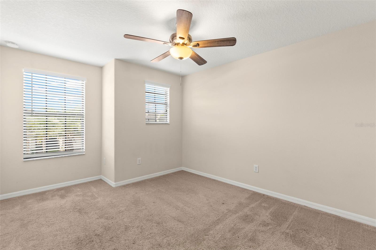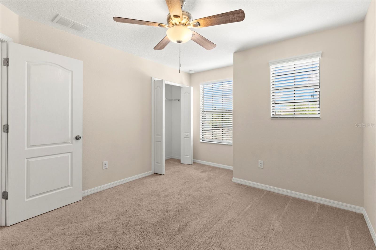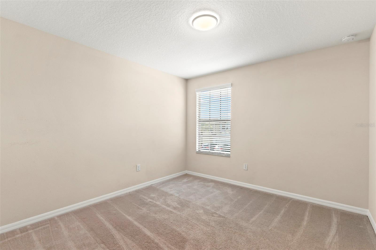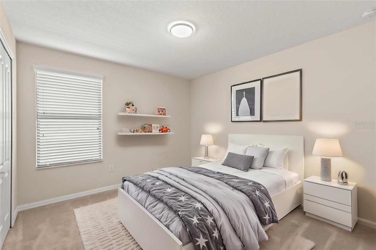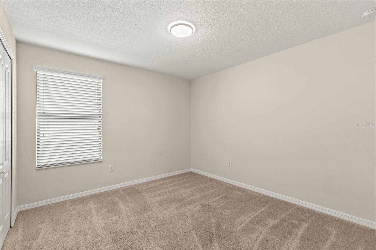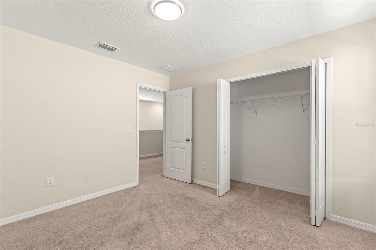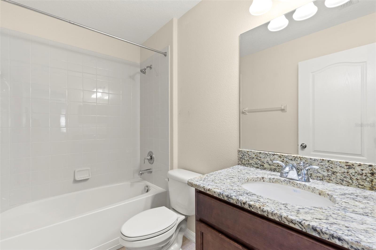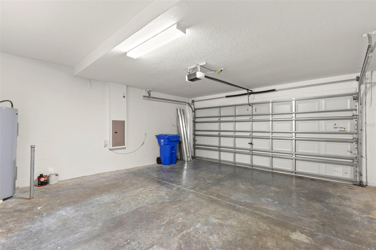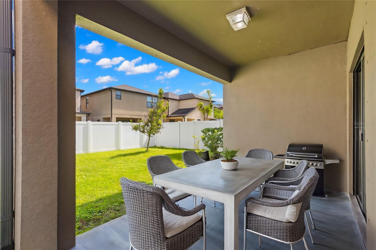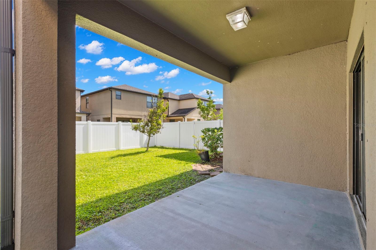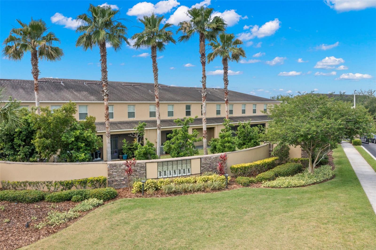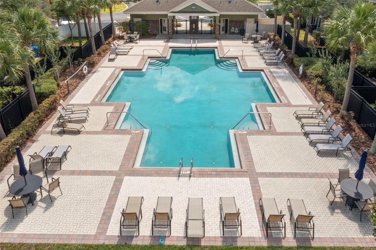2719 Garden Falls Drive, BRANDON, FL 33511
Property Photos
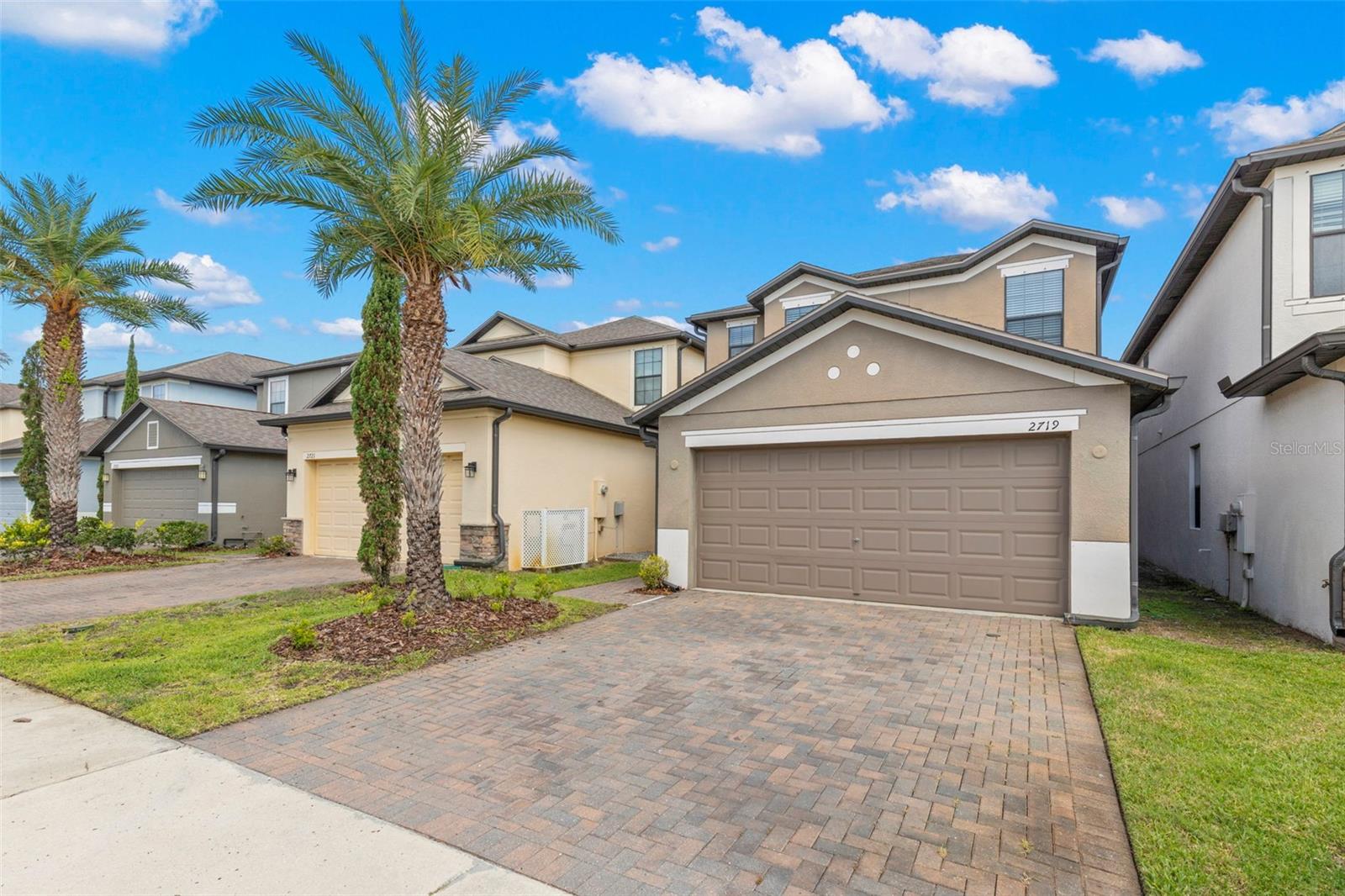
Would you like to sell your home before you purchase this one?
Priced at Only: $415,900
For more Information Call:
Address: 2719 Garden Falls Drive, BRANDON, FL 33511
Property Location and Similar Properties
- MLS#: TB8332657 ( Residential )
- Street Address: 2719 Garden Falls Drive
- Viewed: 8
- Price: $415,900
- Price sqft: $156
- Waterfront: No
- Year Built: 2015
- Bldg sqft: 2666
- Bedrooms: 4
- Total Baths: 3
- Full Baths: 2
- 1/2 Baths: 1
- Garage / Parking Spaces: 2
- Days On Market: 4
- Additional Information
- Geolocation: 27.9167 / -82.3326
- County: HILLSBOROUGH
- City: BRANDON
- Zipcode: 33511
- Subdivision: Brandon Pointe
- Elementary School: Lamb Elementary
- Middle School: McLane HB
- High School: Spoto High HB
- Provided by: LPT REALTY
- Contact: Shujing Li
- 877-366-2213

- DMCA Notice
-
DescriptionOne or more photo(s) has been virtually staged. FOR RENT OR FOR SALE! Discover the perfect combination of style, comfort, and convenience in this exquisite 4 bedroom, 2.5 bathroom home located in the desirable Brandon area. This beautifully designed property offers a spacious and welcoming layout that is ideal for both entertaining and everyday living. Key Features: Spacious Interiors: This home spans over 2,000 square feet, featuring a large living room, a formal dining area, and a cozy den, perfect for family gatherings and relaxation. Modern Kitchen: A culinary delight, the kitchen boasts granite countertops, stainless steel appliances, a functional center island, and extensive cabinet storage. Luxurious Master Suite: The master bedroom is a private retreat with a walk in closet and an en suite bathroom equipped with dual vanities and a soaking tub. Comfortable Bedrooms: Three additional bedrooms provide ample space for family, guests, or home office setups, all serviced by 1.5 additional bathrooms. Outdoor Living: Enjoy the beautifully landscaped backyard with a covered patio area, ideal for outdoor dining and leisure under the sunny Florida sky. Prime Location: Nestled in a sought after neighborhood, the home is conveniently close to top rated schools, shopping, dining, and has easy access to major highways for quick commutes. Schedule your viewing today and take the first step towards making this beautiful house your new home!
Payment Calculator
- Principal & Interest -
- Property Tax $
- Home Insurance $
- HOA Fees $
- Monthly -
Features
Building and Construction
- Covered Spaces: 0.00
- Exterior Features: Irrigation System, Rain Gutters, Sidewalk, Sliding Doors
- Fencing: Fenced, Vinyl
- Flooring: Carpet, Ceramic Tile, Luxury Vinyl
- Living Area: 2146.00
- Roof: Shingle
Land Information
- Lot Features: Landscaped, Sidewalk
School Information
- High School: Spoto High-HB
- Middle School: McLane-HB
- School Elementary: Lamb Elementary
Garage and Parking
- Garage Spaces: 2.00
- Parking Features: Driveway, Garage Door Opener
Eco-Communities
- Water Source: Public
Utilities
- Carport Spaces: 0.00
- Cooling: Central Air
- Heating: Central
- Pets Allowed: Yes
- Sewer: Public Sewer
- Utilities: Public
Amenities
- Association Amenities: Clubhouse, Gated, Pool
Finance and Tax Information
- Home Owners Association Fee Includes: Maintenance Grounds
- Home Owners Association Fee: 185.00
- Net Operating Income: 0.00
- Tax Year: 2024
Other Features
- Appliances: Dishwasher, Disposal, Dryer, Electric Water Heater, Exhaust Fan, Microwave, Range, Refrigerator, Washer
- Association Name: Excelsior Community Management
- Association Phone: 813-349-6552
- Country: US
- Furnished: Unfurnished
- Interior Features: Ceiling Fans(s), Eat-in Kitchen, Kitchen/Family Room Combo, Open Floorplan, PrimaryBedroom Upstairs, Stone Counters, Thermostat, Walk-In Closet(s), Window Treatments
- Legal Description: BRANDON POINTE PHASE 3 PARCEL 107 LOT 28 BLOCK 31
- Levels: Two
- Area Major: 33511 - Brandon
- Occupant Type: Vacant
- Parcel Number: U-32-29-20-9VB-000031-00028.0
- Zoning Code: MPUD
Nearby Subdivisions
Alafia Estates
Alafia Preserve
Bloomingdale Sec C
Bloomingdale Sec E
Bloomingdale Sec F
Bloomingdale Sec H
Bloomingdale Trails
Bloomingdale Village Ph 2
Bloomingdale Village Ph I Sub
Brandon Lake Park
Brandon Pointe
Brandon Pointe Ph 3 Prcl
Brandon Preserve
Brandon Terrace Park
Brandon Tradewinds Add
Brandon View Estates
Breezy Meadows
Brentwood Hills
Brentwood Hills Tr C
Brentwood Hills Trct F Un 1
Brentwood Hills Trct F Un 2
Brooker Ridge
Brookwood
Bryan Manor South
Buckhorn Creek
Camelot Woods Ph 2
Cedar Grove
Colonial Heights
Colonial Oaks
Dixons First Add
Eastwood Sub 1st Add
Four Winds Estates
Gallery Gardens 3rd Add
Heather Lakes
Hickory Creek 1st Add
Hickory Lakes Ph 02
Hidden Lakes
Hidden Reserve
High Point Estates First Addit
Highland Ridge
Hillside
Holiday Hills
Hunter Place
La Viva
Montclair Meadow 1st
Oak Mont
Oak Park Twnhms
Orange Grove Estates
Peppermill At Providence Lakes
Peppermill Iii At Providence L
Plantation Estates
Ponderosa
Ponderosa 2nd Add
Providence Lakes
Providence Lakes Prcl M
Providence Lakes Prcl Mf Pha
Sanctuary At John Moore Road
Sanctuary At John Moore Road L
Shoals
Sterling Ranch
Tanglewood
Unplatted
Van Sant
Van Sant Sub
Vineyards

- Tracy Gantt, REALTOR ®
- Tropic Shores Realty
- Mobile: 352.410.1013
- tracyganttbeachdreams@gmail.com


