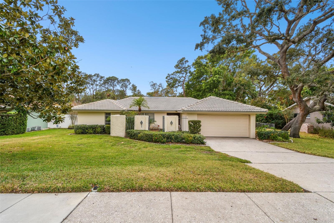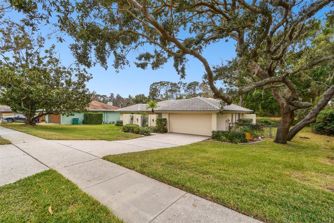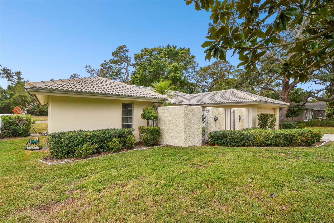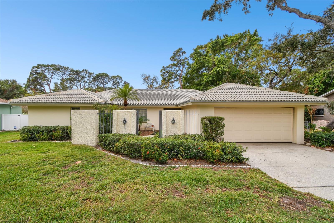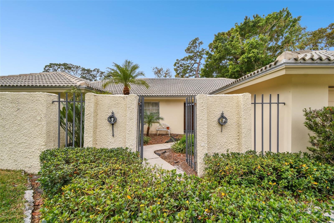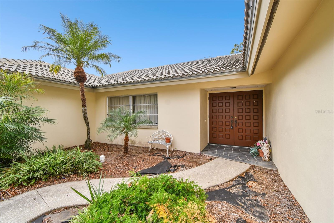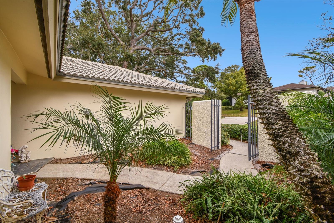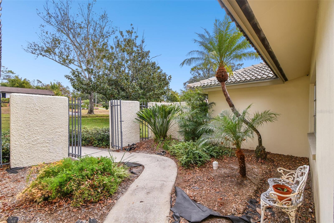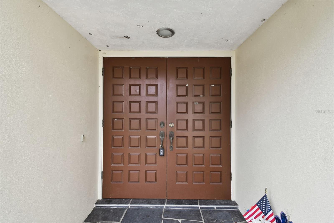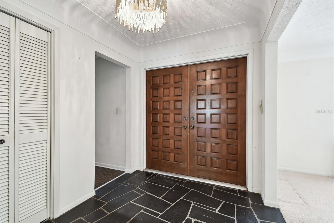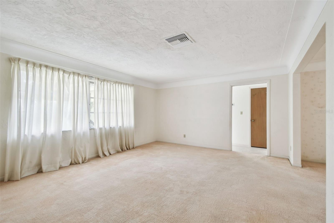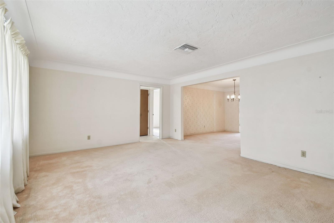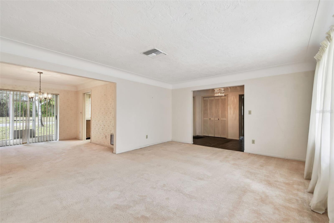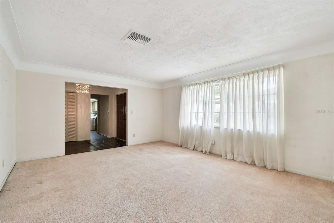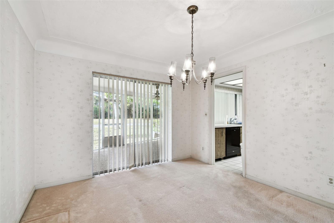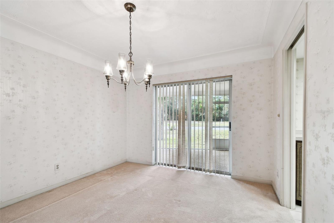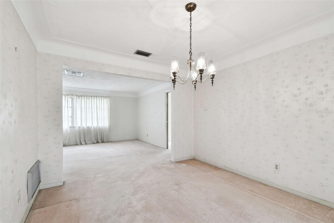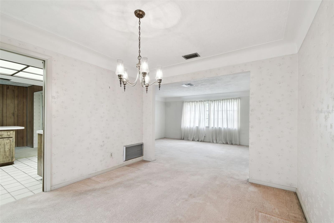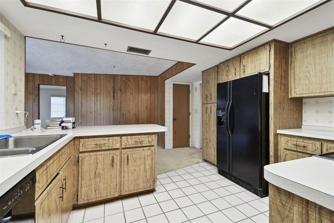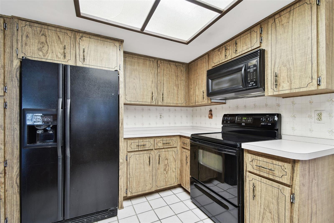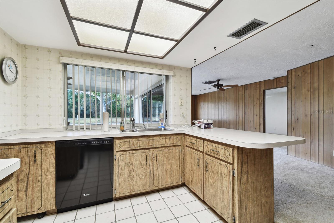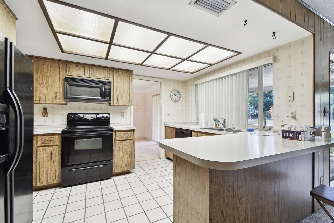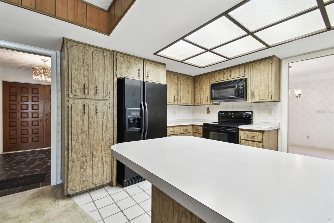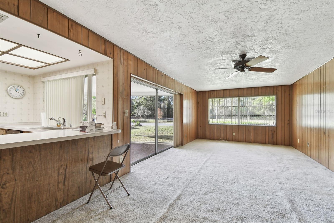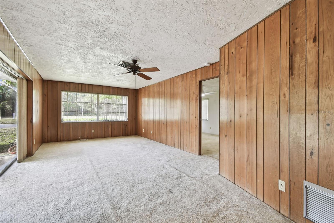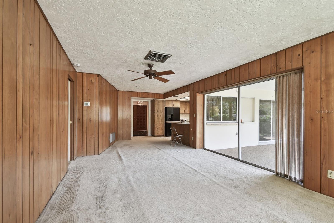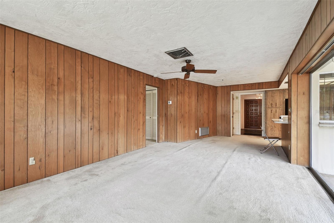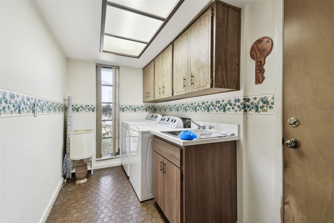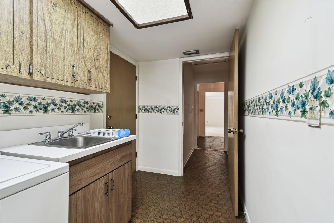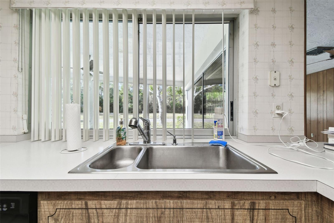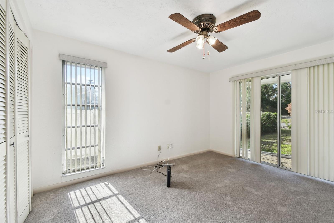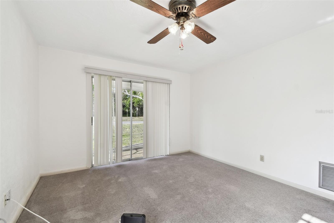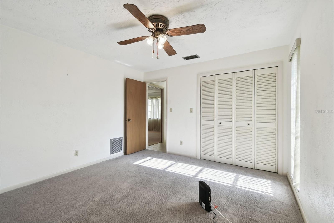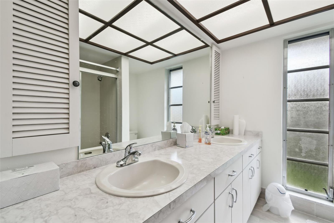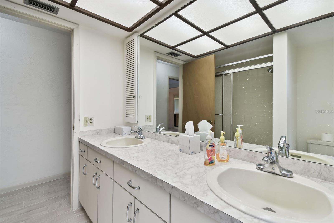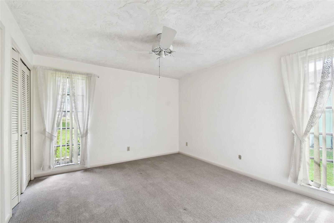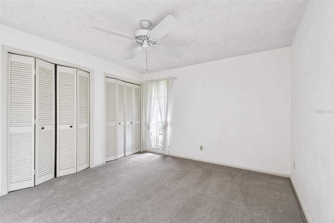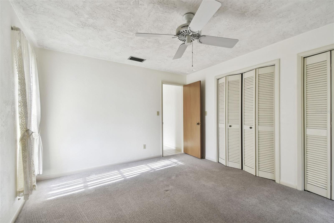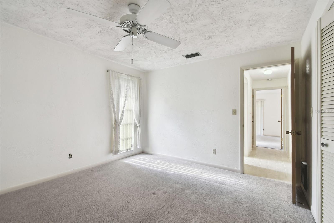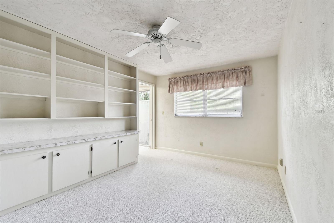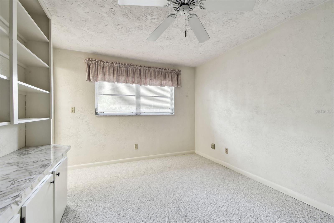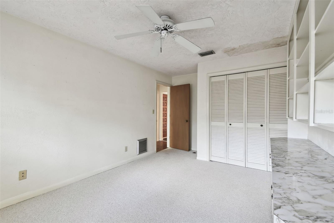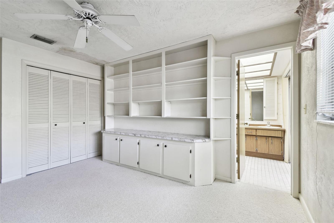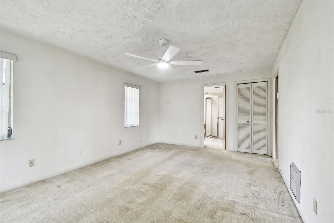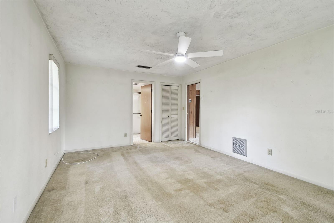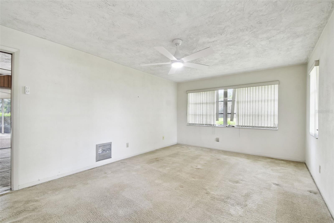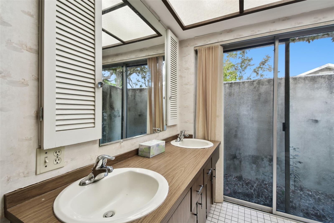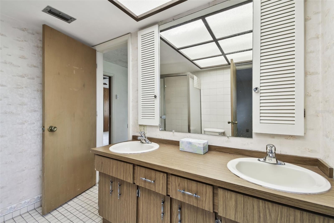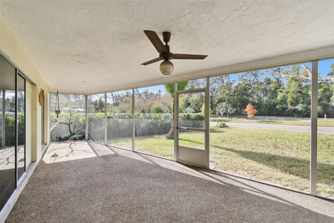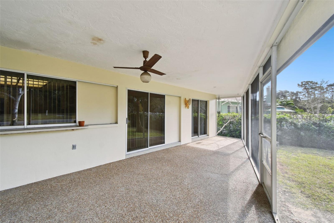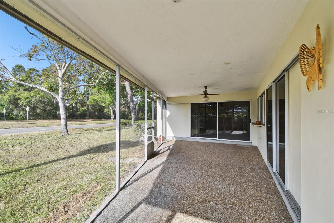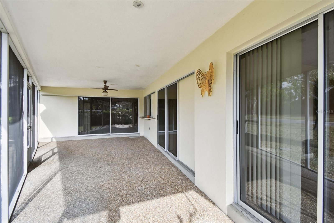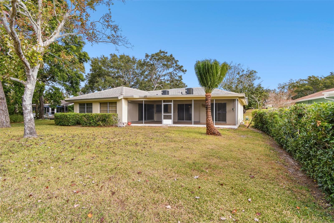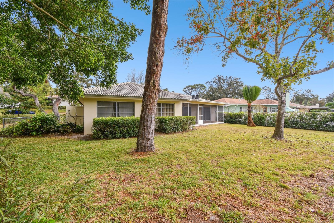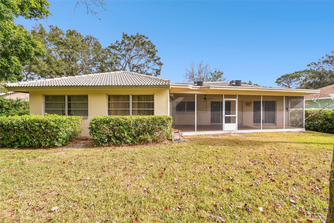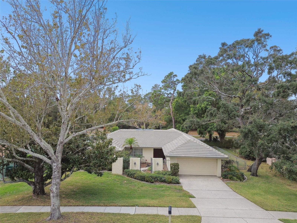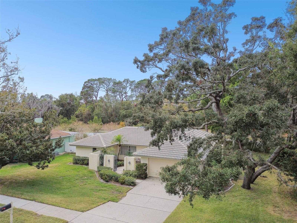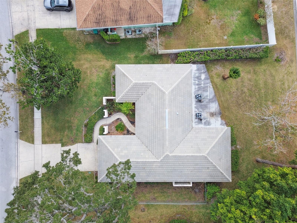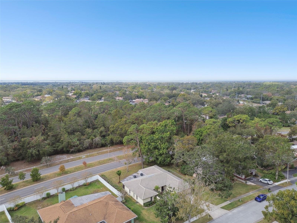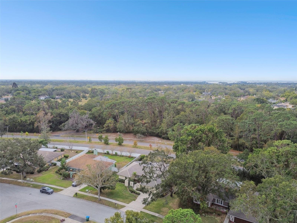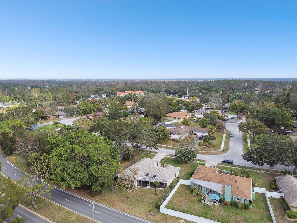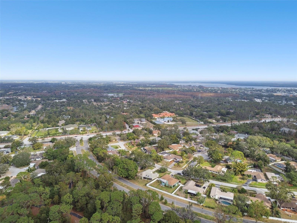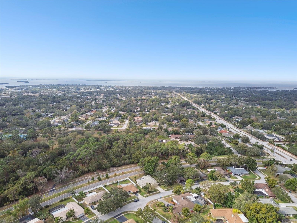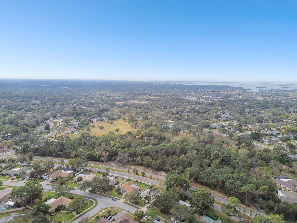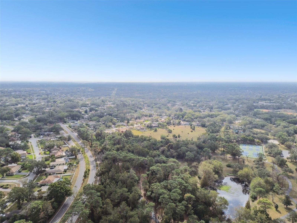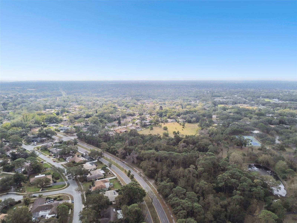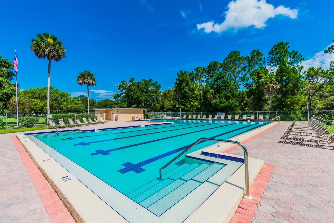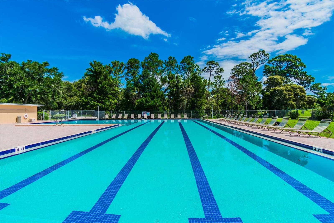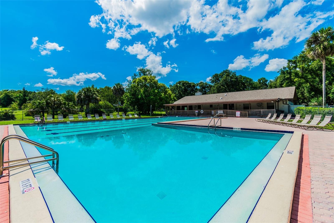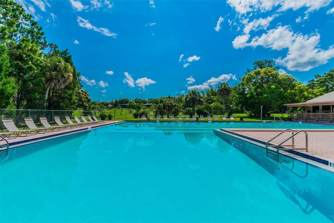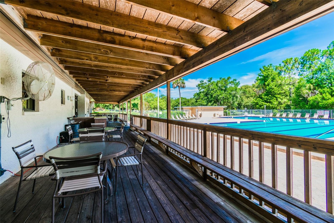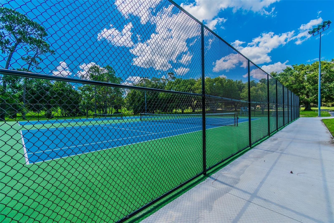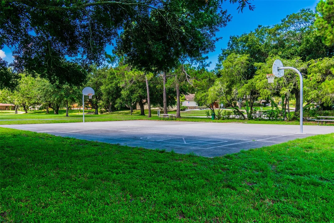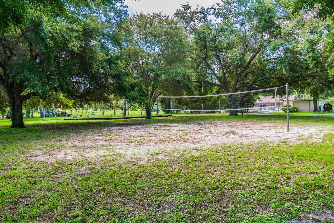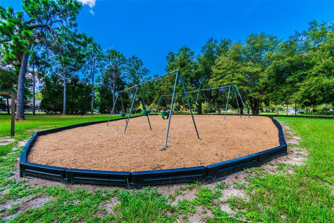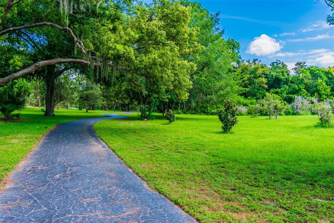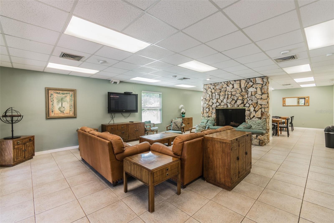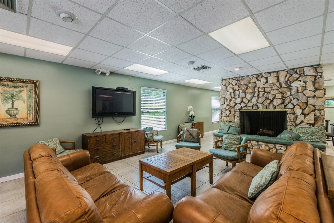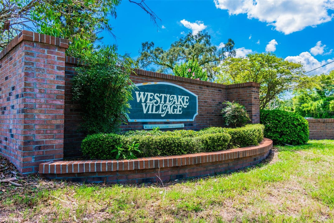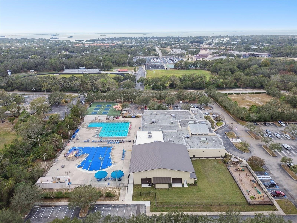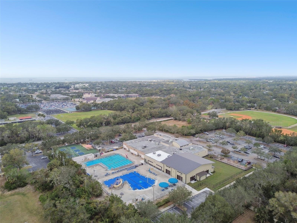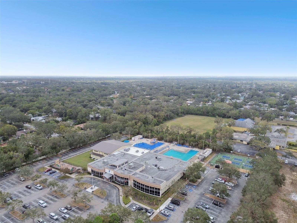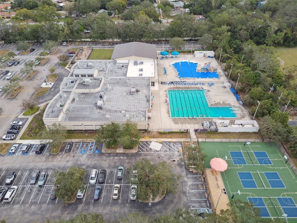970 Rolling Hills Drive, PALM HARBOR, FL 34683
Property Photos
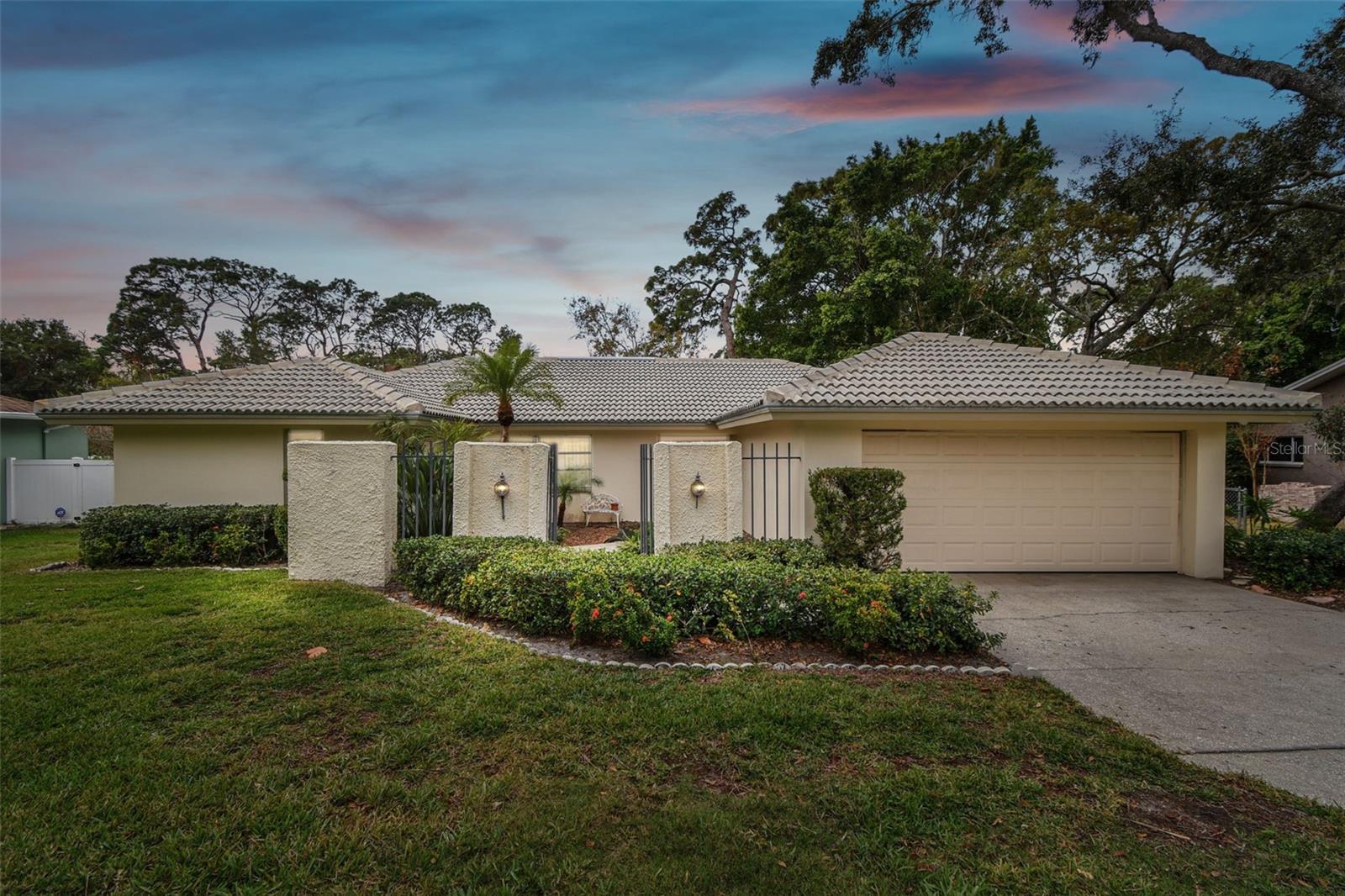
Would you like to sell your home before you purchase this one?
Priced at Only: $617,916
For more Information Call:
Address: 970 Rolling Hills Drive, PALM HARBOR, FL 34683
Property Location and Similar Properties
- MLS#: TB8332088 ( Residential )
- Street Address: 970 Rolling Hills Drive
- Viewed: 25
- Price: $617,916
- Price sqft: $206
- Waterfront: No
- Year Built: 1975
- Bldg sqft: 2998
- Bedrooms: 4
- Total Baths: 2
- Full Baths: 2
- Garage / Parking Spaces: 2
- Days On Market: 21
- Additional Information
- Geolocation: 28.0919 / -82.7544
- County: PINELLAS
- City: PALM HARBOR
- Zipcode: 34683
- Subdivision: Westlake Village
- Elementary School: Sutherland Elementary PN
- Middle School: Palm Harbor Middle PN
- High School: Palm Harbor Univ High PN
- Provided by: KELLER WILLIAMS REALTY- PALM H
- Contact: Tim Kizer
- 727-772-0772

- DMCA Notice
-
DescriptionFirst time on the market. Double door entry into the foyer. This is a split bedroom plan. The Primary and fourth bedroom (this is currently set up as an office) are on one side and the second and third bedrooms are on the other the other side. The formal living and dinning room are perfect for the holiday season. The kitchen overlooks the family room keep everyone together. Walk or ride your bike to all of Westlake Village community events, youll have access to an Olympic sized pool, pickleball, tennis and basketball courts, playground, clubhouse, and 30 acre park with walking trails and fitness stations, right around the corner. Westlake Village is a golf cart friendly community. This home is conveniently close to top rated schools, shopping, dining, and recreational. Don't miss the chance to own this beautifully upgraded home schedule your private showing today and experience the perfect blend of comfort and convenience. The seller can accommodate a quick closing.
Payment Calculator
- Principal & Interest -
- Property Tax $
- Home Insurance $
- HOA Fees $
- Monthly -
Features
Building and Construction
- Covered Spaces: 0.00
- Exterior Features: Sliding Doors
- Flooring: Carpet, Ceramic Tile, Slate
- Living Area: 2193.00
- Roof: Concrete
Land Information
- Lot Features: In County, Landscaped, Sidewalk, Paved
School Information
- High School: Palm Harbor Univ High-PN
- Middle School: Palm Harbor Middle-PN
- School Elementary: Sutherland Elementary-PN
Garage and Parking
- Garage Spaces: 2.00
Eco-Communities
- Water Source: Public
Utilities
- Carport Spaces: 0.00
- Cooling: Central Air
- Heating: Central
- Pets Allowed: Cats OK, Dogs OK, Yes
- Sewer: Public Sewer
- Utilities: Cable Available, Electricity Connected, Public, Sewer Connected, Street Lights
Amenities
- Association Amenities: Basketball Court, Clubhouse, Park, Pickleball Court(s), Playground, Pool, Trail(s)
Finance and Tax Information
- Home Owners Association Fee Includes: Common Area Taxes, Pool, Management, Recreational Facilities
- Home Owners Association Fee: 844.00
- Net Operating Income: 0.00
- Tax Year: 2024
Other Features
- Appliances: Dishwasher, Electric Water Heater, Microwave, Range, Refrigerator
- Association Name: Julie Gonzalex / Greenacre
- Association Phone: 813-936-4163
- Country: US
- Interior Features: Ceiling Fans(s), Open Floorplan, Split Bedroom
- Legal Description: WESTLAKE VILLAGE BLK 7, LOT 8
- Levels: One
- Area Major: 34683 - Palm Harbor
- Occupant Type: Vacant
- Parcel Number: 36-27-15-96579-007-0080
- Possession: Close of Escrow
- Style: Ranch
- Views: 25
- Zoning Code: RPD-5
Similar Properties
Nearby Subdivisions
Autumn Woodsunit 1
Autumn Woodsunit Iii
Baywood Manor Sub
Baywood Village
Baywood Village Sec 5
Beacon Groves
Blue Jay Woodlands Ph 2
Courtyards 1 At Gleneagles
Cravers J C Sub
Crystal Beach Heights
Crystal Beach Rev
Daventry Square
Eniswood
Eniswood Unit Ii A
Estates At Eniswood
Falcon Ridge
Franklin Square Ph Iii
Futrells Sub
Gleneagles Cluster
Green Valley Estates
Harbor Hills Of Palm Harbor
Harbor Lakes
Harbor Woods
Highlands Of Innisbrook
Indian Bluff Island 2nd Add
Indian Trails
Indian Trails Add
Klosterman Oaks Village
Lake Highlands Estates
Larocca Estates
Manning Oaks
Oak Trail
Orangepointe
Patty Ann Acres
Pipers Meadow
Plantation Grove
Silver Ridge
Spanish Oaks
St Joseph Sound Estates
Sutherland Shores
Sutherland Town Of
Tampa Tarpon Spgs Land Co
Villas Of Beacon Groves
Waterford Crossing Ph Ii
Westlake Village
Westlake Village Pt Rep Blk 6
Wexford Leasunit 3
Wexford Leasunit 4a
Whisper Lake Sub

- Tracy Gantt, REALTOR ®
- Tropic Shores Realty
- Mobile: 352.410.1013
- tracyganttbeachdreams@gmail.com


