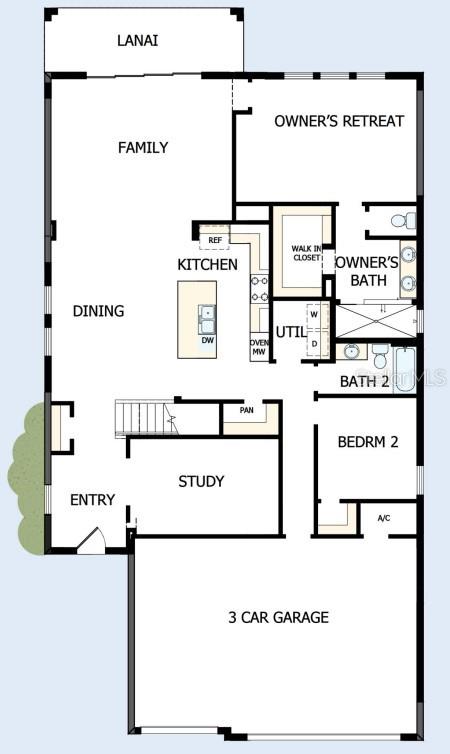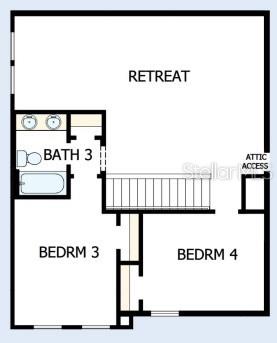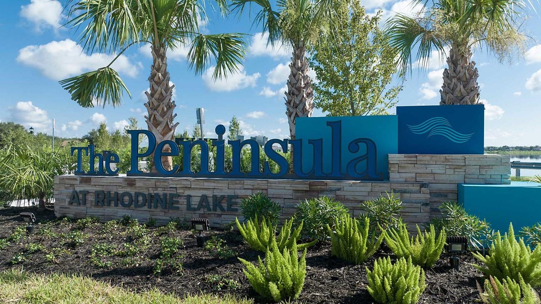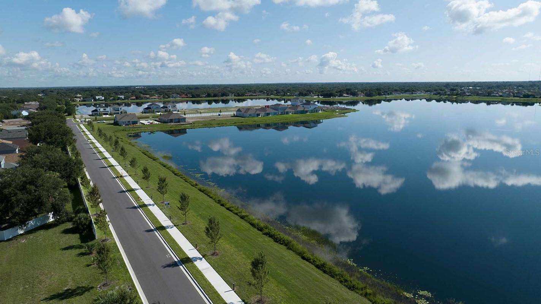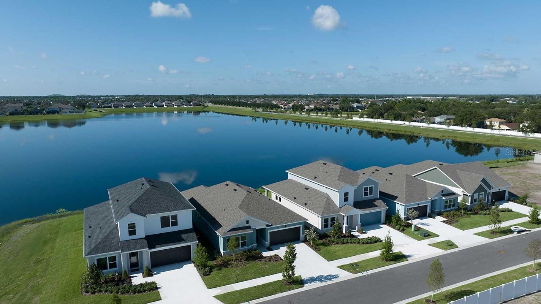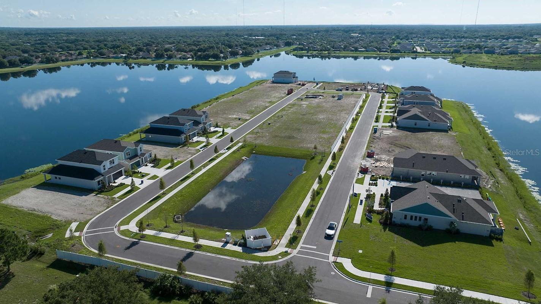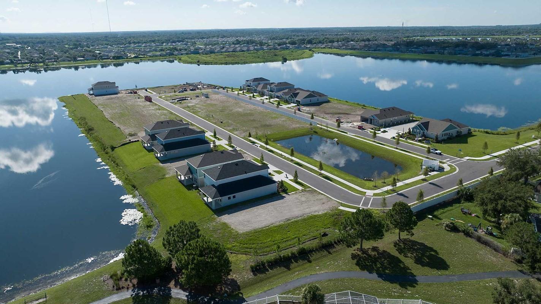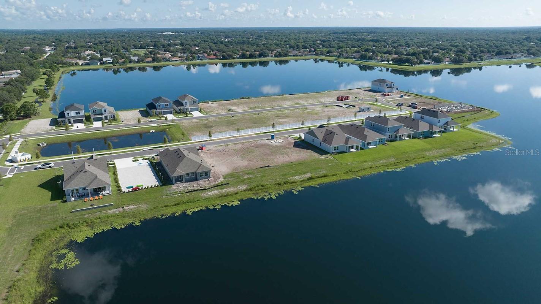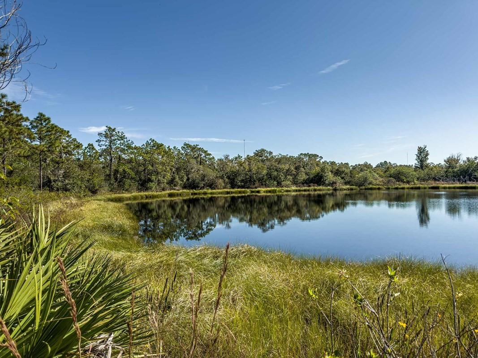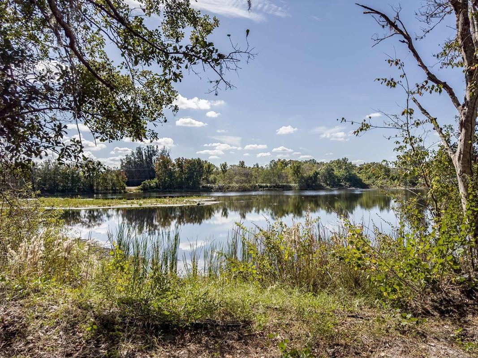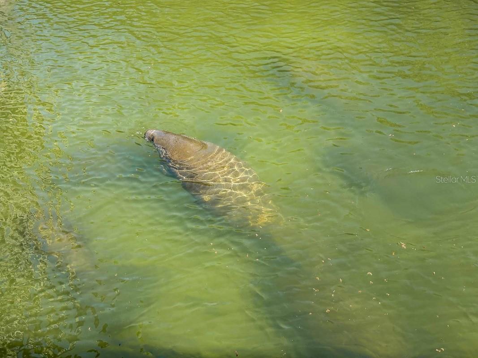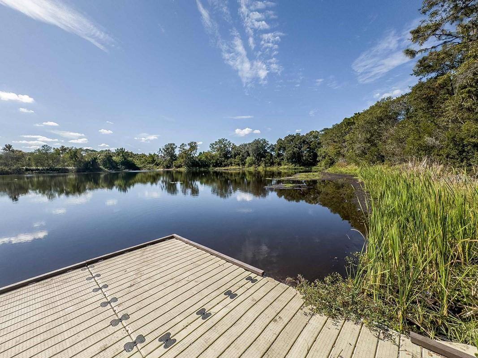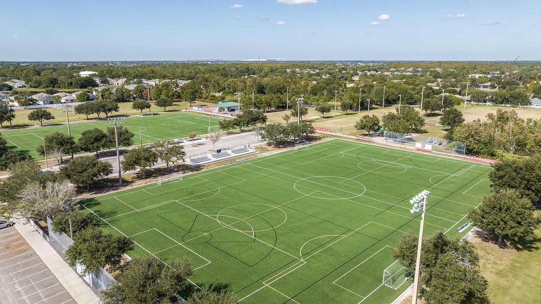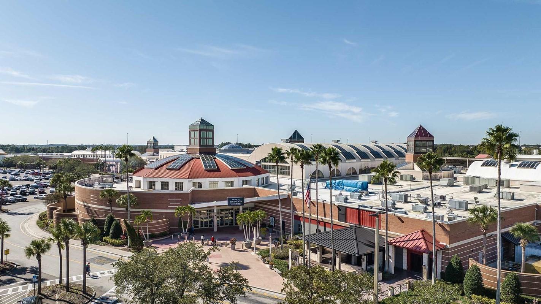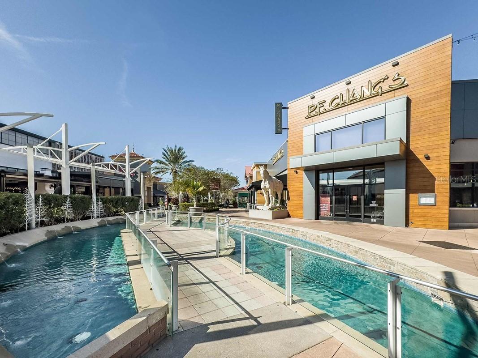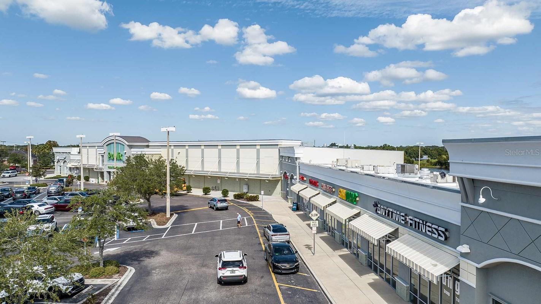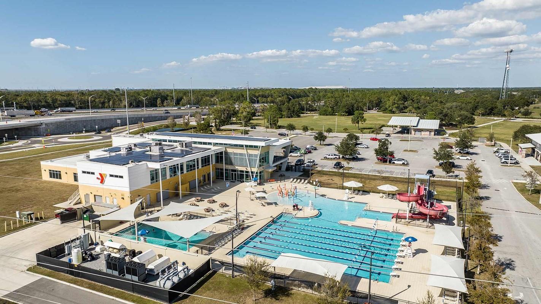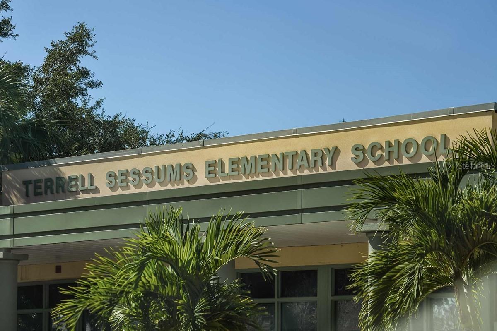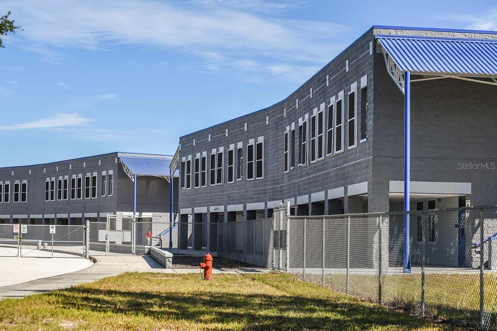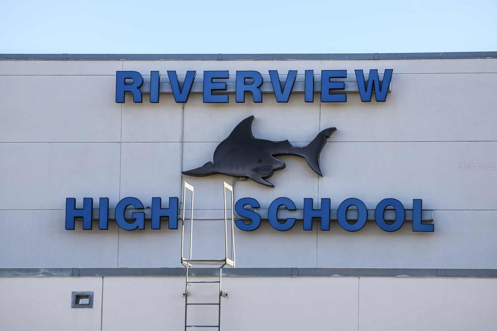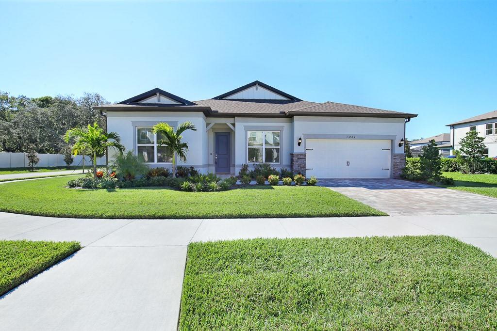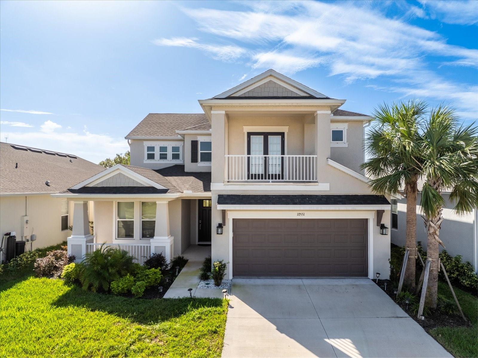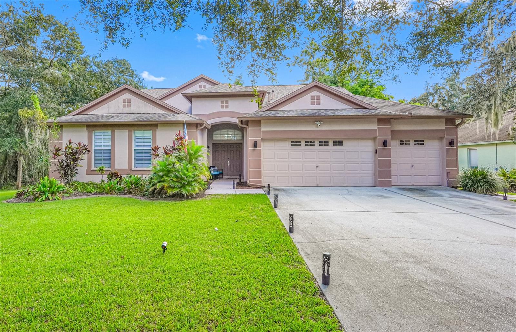11846 Mile Marsh Drive, RIVERVIEW, FL 33569
Property Photos
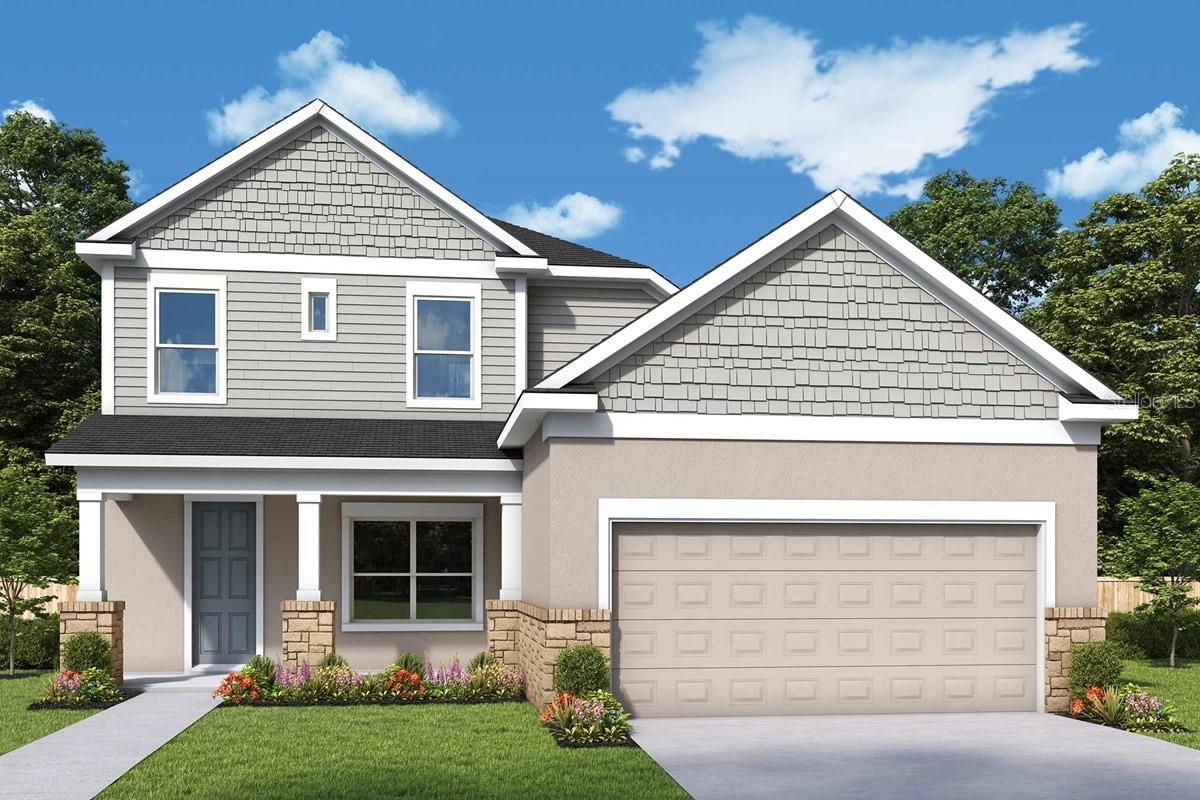
Would you like to sell your home before you purchase this one?
Priced at Only: $629,150
For more Information Call:
Address: 11846 Mile Marsh Drive, RIVERVIEW, FL 33569
Property Location and Similar Properties
- MLS#: TB8331658 ( Residential )
- Street Address: 11846 Mile Marsh Drive
- Viewed: 38
- Price: $629,150
- Price sqft: $173
- Waterfront: Yes
- Wateraccess: Yes
- Waterfront Type: Lake
- Year Built: 2024
- Bldg sqft: 3628
- Bedrooms: 4
- Total Baths: 3
- Full Baths: 3
- Garage / Parking Spaces: 3
- Days On Market: 24
- Additional Information
- Geolocation: 27.8281 / -82.3172
- County: HILLSBOROUGH
- City: RIVERVIEW
- Zipcode: 33569
- Subdivision: Peninsula At Rhodine Lake
- Elementary School: Sessums
- Middle School: Rodgers HB
- High School: Riverview HB
- Provided by: WEEKLEY HOMES REALTY COMPANY
- Contact: Robert St. Pierre
- 866-493-3553

- DMCA Notice
-
DescriptionUnder Construction. The Miri by David Weekley Homes. Step into the elegance of the Miri, a thoughtfully designed 4 bedroom, 3 bathroom home with a closed study and a versatile upstairs retreat. This Quick Move In home offers the perfect blend of luxury and functionality, making it an ideal choice for families seeking space and style. The main floor welcomes you with an open concept layout, featuring a chef inspired gourmet kitchen that flows seamlessly into the dining and family rooms. The private study is perfect for work from home professionals or a quiet reading nook. Each secondary bedroom is generously sized, while the owners retreat boasts a spa like en suite bathroom and a walk in closet. Upstairs, a large retreat area offers endless possibilitiesa game room, media space, or additional living area for family fun and relaxation. Dont wait to make the Miri your forever home.
Payment Calculator
- Principal & Interest -
- Property Tax $
- Home Insurance $
- HOA Fees $
- Monthly -
Features
Building and Construction
- Builder Model: The Miri
- Builder Name: David Weekley Homes
- Covered Spaces: 0.00
- Exterior Features: Hurricane Shutters, Irrigation System, Rain Gutters
- Flooring: Carpet, Laminate
- Living Area: 2720.00
- Roof: Shingle
Property Information
- Property Condition: Under Construction
School Information
- High School: Riverview-HB
- Middle School: Rodgers-HB
- School Elementary: Sessums-HB
Garage and Parking
- Garage Spaces: 3.00
- Parking Features: Garage Door Opener
Eco-Communities
- Water Source: Public
Utilities
- Carport Spaces: 0.00
- Cooling: Central Air
- Heating: Electric, Heat Pump
- Pets Allowed: Yes
- Sewer: Public Sewer
- Utilities: Underground Utilities
Finance and Tax Information
- Home Owners Association Fee: 447.00
- Net Operating Income: 0.00
- Tax Year: 2024
Other Features
- Appliances: Built-In Oven, Cooktop, Dishwasher, Microwave, Range Hood
- Association Name: Lake Homeowners Assoc., Inc.
- Country: US
- Furnished: Unfurnished
- Interior Features: Open Floorplan, Thermostat, Walk-In Closet(s)
- Legal Description: PENINSULA AT RHODINE LAKE LOT 34
- Levels: Two
- Area Major: 33569 - Riverview
- Occupant Type: Vacant
- Parcel Number: U-33-30-20-D3X-000000-00034.0
- Style: Craftsman
- View: Water
- Views: 38
- Zoning Code: RESI
Similar Properties
Nearby Subdivisions
Ashley Oaks
Bell Creek Hammocks North Sub
Boyette Creek Ph 1
Boyette Creek Ph 2
Boyette Creek Phase 1
Boyette Farms
Boyette Fields
Boyette Park Ph 1a 1b 1d
Boyette Park Ph 2c4
Boyette Spgs B
Boyette Spgs Sec A
Boyette Spgs Sec B Un 1
Boyette Spgs Sec B Un 17
Boyette Spgs Sec B Un 18
Creek View
Echo Park
Enclave At Ramble Creek
Estates At Riversedge
Estuary Ph 1 4
Estuary Ph 2
Estuary Ph 5
Hammock Crest
Hawks Fern
Hawks Fern Ph 2
Hawks Fern Ph 3
Hawks Fern Phase 3
Hawks Grove
Lakeside Tr A1
Lakeside Tr A2
Lakeside Tr B
Manors At Forest Glen
Moss Landing Ph 3
Paddock Oaks
Peninsula At Rhodine Lake
Preserve At Riverview
Ridgewood
Rivercrest Lakes
Rivercrest Ph 1a
Rivercrest Ph 1b1
Rivercrest Ph 1b2
Rivercrest Ph 2 Parcel K And P
Rivercrest Ph 2 Prcl N
Rivercrest Ph 2 Prcl O An
Rivercrest Ph 2b1
Rivercrest Ph 2b22c
Riverglen
Riverplace Sub
Rivers Edge
Riversedge
Shadow Run
Shamblin Estates
South Pointe Phase 4
Summerfield Village 1 Tract 29
Unplatted
Zzz Unplatted

- Tracy Gantt, REALTOR ®
- Tropic Shores Realty
- Mobile: 352.410.1013
- tracyganttbeachdreams@gmail.com


