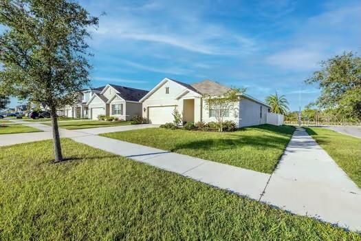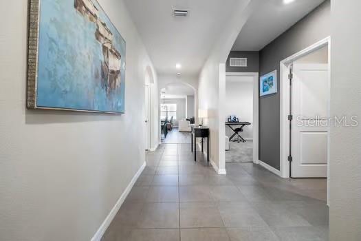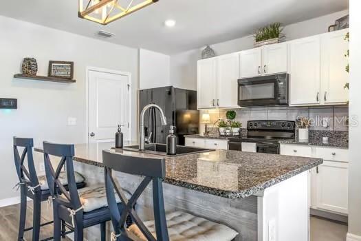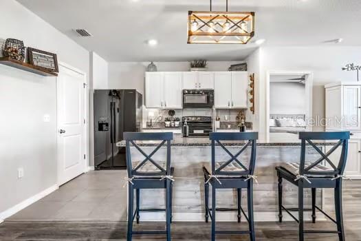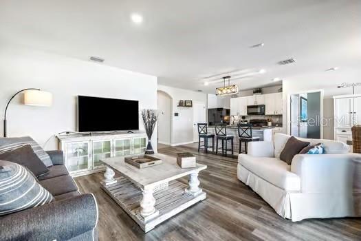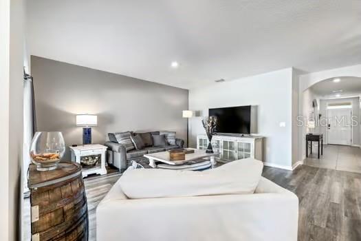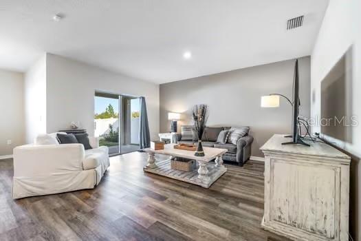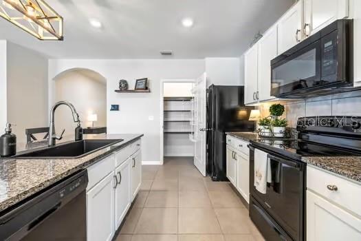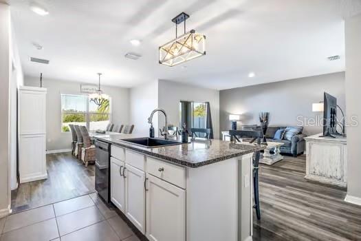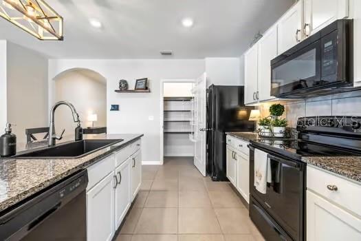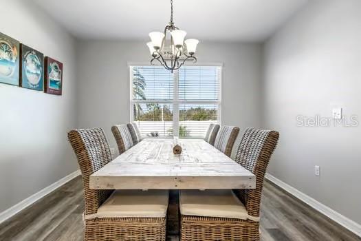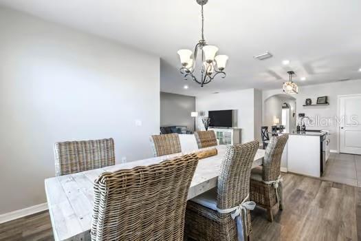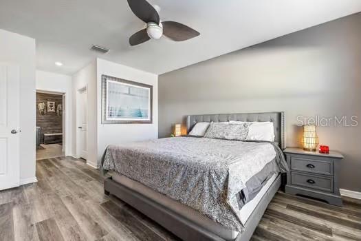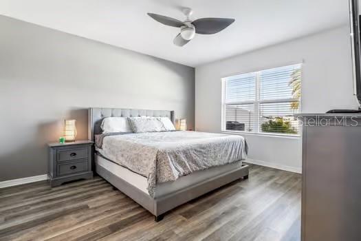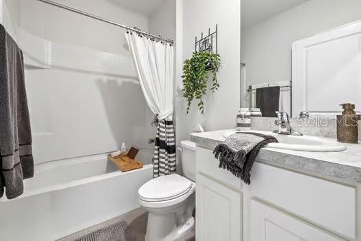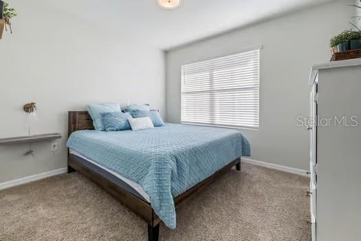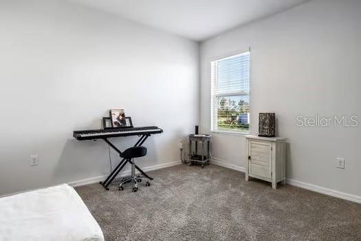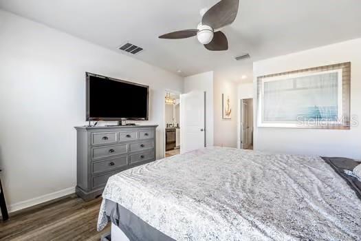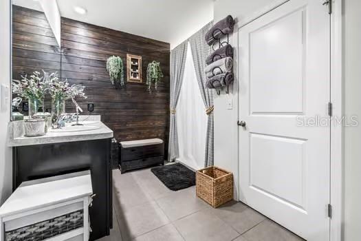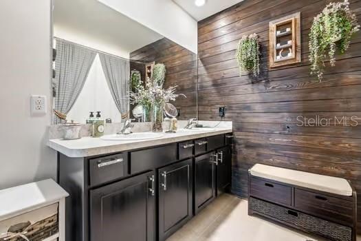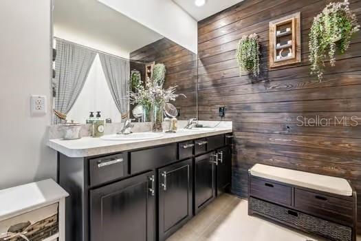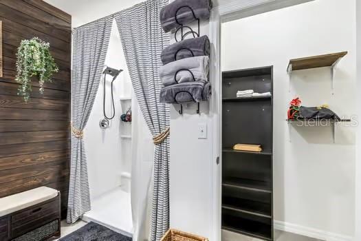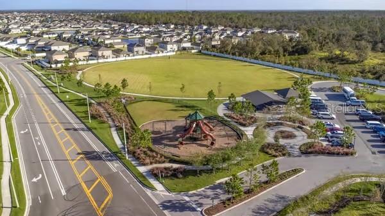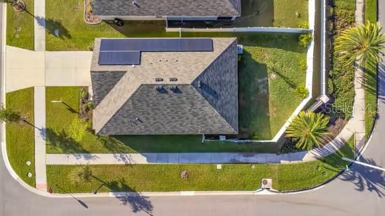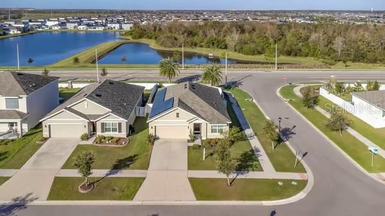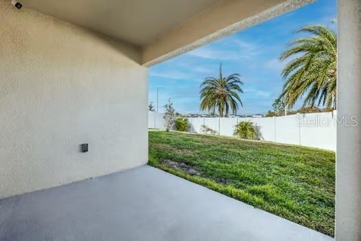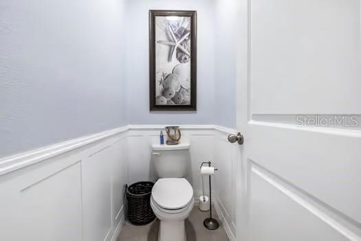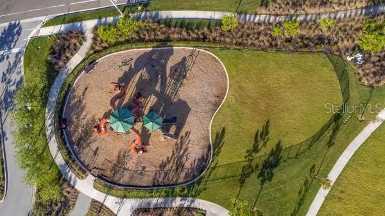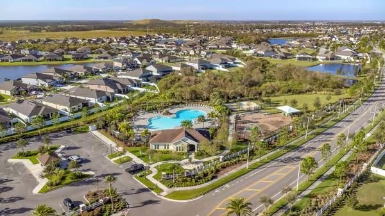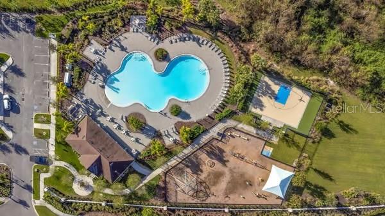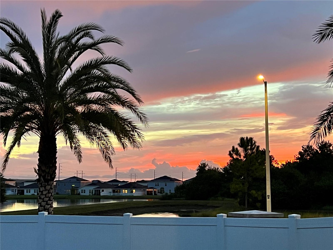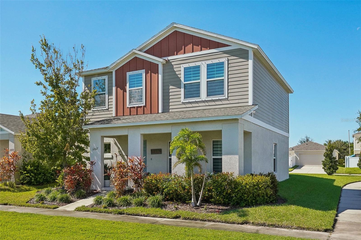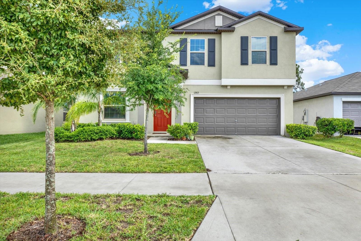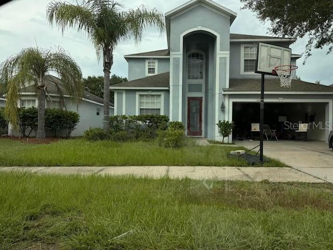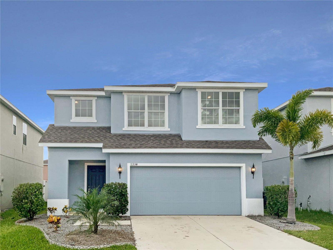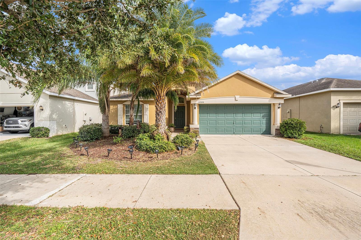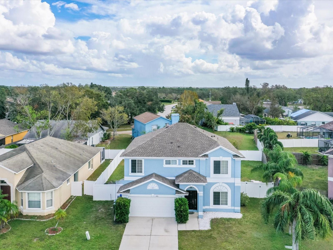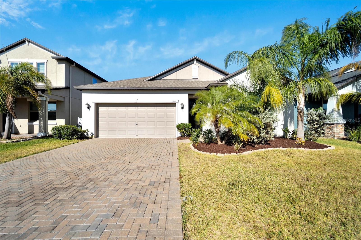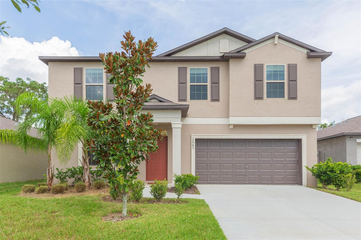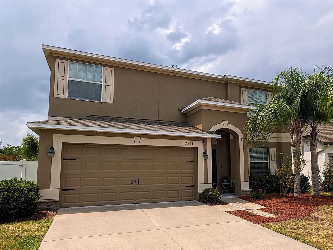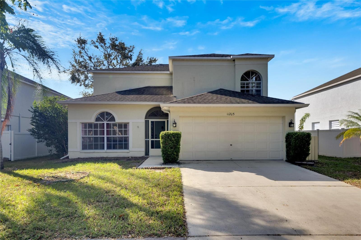13903 Smiling Daisy Place, RIVERVIEW, FL 33579
Property Photos
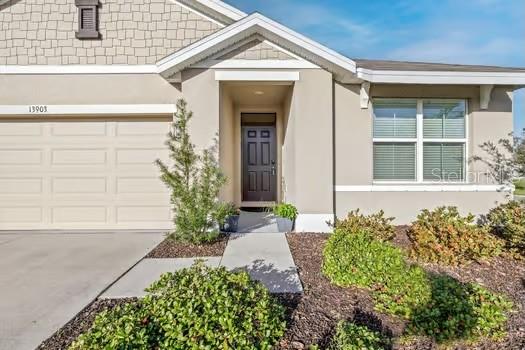
Would you like to sell your home before you purchase this one?
Priced at Only: $387,500
For more Information Call:
Address: 13903 Smiling Daisy Place, RIVERVIEW, FL 33579
Property Location and Similar Properties
Reduced
- MLS#: TB8330298 ( Residential )
- Street Address: 13903 Smiling Daisy Place
- Viewed: 3
- Price: $387,500
- Price sqft: $231
- Waterfront: No
- Year Built: 2020
- Bldg sqft: 1676
- Bedrooms: 3
- Total Baths: 2
- Full Baths: 2
- Garage / Parking Spaces: 2
- Days On Market: 27
- Additional Information
- Geolocation: 27.7798 / -82.2883
- County: HILLSBOROUGH
- City: RIVERVIEW
- Zipcode: 33579
- Subdivision: South Fork W
- Provided by: LPT REALTY
- Contact: Melissa Conway
- 877-366-2213

- DMCA Notice
-
DescriptionMove In Ready. Solar Panels PAID Enjoy the benefits! Nestled in the highly desirable South Fork Community, this beautifully maintained 1,676 sf home offers the perfect combination of comfort, convenience, and sustainability. Located in a rapidly growing area of Riverview, this property is ideal for buyers looking to enjoy a neighborhood with exceptional amenities. This spacious home features a well appointed primary bedroom complete with a walk in closet and an en suite bathroom featuring a walk in shower for ultimate relaxation. The thoughtfully designed layout includes ample living space, perfect for both entertaining and everyday living. Enjoy significant energy savings with the home's solar panel power system, plus a water softener is included enhanced water quality. Aluminum storm shutters provide added peace of mind, and the property's fenced backyard offers privacy and space for outdoor enjoyment. Enjoy South Fork amenities including a community pool, playground, a dog park and sidewalks perfect for evening strolls. With no flood zone, this home is truly move in ready and waiting for its next owner. Schedule your showing today!
Payment Calculator
- Principal & Interest -
- Property Tax $
- Home Insurance $
- HOA Fees $
- Monthly -
Features
Building and Construction
- Covered Spaces: 0.00
- Exterior Features: Hurricane Shutters, Sidewalk, Sliding Doors
- Fencing: Vinyl
- Flooring: Carpet, Luxury Vinyl, Tile
- Living Area: 1676.00
- Roof: Shingle
Garage and Parking
- Garage Spaces: 2.00
Eco-Communities
- Water Source: Public
Utilities
- Carport Spaces: 0.00
- Cooling: Central Air
- Heating: Central, Electric, Solar
- Pets Allowed: Yes
- Sewer: Public Sewer
- Utilities: Cable Available, Electricity Connected, Public, Sewer Available, Solar, Street Lights, Underground Utilities, Water Connected
Finance and Tax Information
- Home Owners Association Fee: 125.00
- Net Operating Income: 0.00
- Tax Year: 2024
Other Features
- Appliances: Dishwasher, Electric Water Heater, Ice Maker, Range, Range Hood, Refrigerator, Water Softener
- Association Name: Kenneth Rosenwald
- Association Phone: 954-926-2921
- Country: US
- Interior Features: Ceiling Fans(s), Kitchen/Family Room Combo, Open Floorplan, Walk-In Closet(s), Window Treatments
- Legal Description: SOUTH FORK TRACT W LOT 59
- Levels: One
- Area Major: 33579 - Riverview
- Occupant Type: Vacant
- Parcel Number: U-15-31-20-B8O-000000-00059.0
- Possession: Close of Escrow
- Zoning Code: PD
Similar Properties
Nearby Subdivisions
5h4 South Pointe Phase 3a 3b
Ballentrae Sub Ph 1
Bell Creek Preserve Ph 1
Bell Creek Preserve Ph 2
Belmond Reserve
Belmond Reserve Ph 1
Belmond Reserve Ph 2
Belmond Reserve Ph 3
Belmond Reserve Phase 1
Carlton Lakes Ph 1a 1b1 An
Carlton Lakes Ph 1d1
Carlton Lakes Ph 1e1
Carlton Lakes West 2
Carlton Lakes West Ph 2b
Clubhouse Estates At Summerfie
Creekside Sub Ph 2
Crestview Lakes
Enclave At Ramble Creek
Hawkstone
Hawkstone Okerlund Ranch Subd
Lucaya Lake Club
Lucaya Lake Club Ph 1c
Lucaya Lake Club Ph 2e
Lucaya Lake Club Ph 2f
Lucaya Lake Club Ph 4a
Lucaya Lake Club Ph 4c
Lucaya Lake Club Ph 4d
Meadowbrooke At Summerfield
Oaks At Shady Creek Ph 1
Oaks At Shady Creek Ph 2
Okerlund Ranch Sub
Okerlund Ranch Subdivision Pha
Panther Trace Ph 1a
Panther Trace Ph 1b 1c
Panther Trace Ph 1b1c
Panther Trace Ph 2a2
Panther Trace Ph 2b1
Panther Trace Ph 2b2
Panther Trace Ph 2b3
Reserve At Pradera
Reserve At Pradera Ph 1a
Reserve At South Fork
Reserve At South Fork Ph 1
Reservepradera Ph 1a
Reservepraderaph 2
Ridgewood South
Shady Creek Preserve Ph 01
South Cove
South Cove Ph 23
South Fork
South Fork Q Ph 2
South Fork R Ph I
South Fork S T
South Fork Tr P Ph 1a
South Fork Tr R Ph 2a 2b
South Fork Tr S T
South Fork Tr U
South Fork Tr V Ph 1
South Fork Tr V Ph 2
South Fork Tr W
South Fork Un 06
South Fork W
Southfork
Stogi Ranch
Summer Spgs
Summerfield
Summerfield Vilage 1 Tr 32
Summerfield Village
Summerfield Village 1 Tr 10
Summerfield Village 1 Tr 11
Summerfield Village 1 Tr 17
Summerfield Village 1 Tr 21
Summerfield Village 1 Tr 21 Un
Summerfield Village 1 Tr 28
Summerfield Village 1 Tr 30
Summerfield Village 1 Tr 32
Summerfield Village 1 Tr 7
Summerfield Village 1 Tract 26
Summerfield Village 1 Tract 7
Summerfield Village I Tr 26
Summerfield Village I Tr 27
Summerfield Village I Tr 30
Summerfield Village Ii Tr 5
Summerfield Villg 1 Trct 18
Summerfield Villg 1 Trct 35
Summerfield Villg 1 Trct 38
Talavera Sub
The Estates At South Cove
Triple Creek
Triple Creek Ph 1 Village B
Triple Creek Ph 1 Village C
Triple Creek Ph 1 Village D
Triple Creek Ph 1 Villg A
Triple Creek Ph 2 Village E
Triple Creek Ph 2 Village F
Triple Creek Ph 2 Village G
Triple Creek Ph 3 Village K
Triple Creek Ph 3 Villg L
Triple Creek Ph 4 Village J
Triple Creek Ph 6 Village H
Triple Crk Ph 4 Village 1
Triple Crk Ph 4 Village I
Triple Crk Ph 4 Vlg I
Triple Crk Ph 6 Village H
Triple Crk Village J Ph 4
Triple Crk Village M2
Triple Crk Village N P
Tropical Acres South
Unplatted
Waterleaf Ph 1a
Waterleaf Ph 1b
Waterleaf Ph 1c
Waterleaf Ph 2a 2b
Waterleaf Ph 2c
Waterleaf Ph 3a
Waterleaf Ph 4b
Waterleaf Ph 6a
Waterleaf Ph 6b
Worthington

- Tracy Gantt, REALTOR ®
- Tropic Shores Realty
- Mobile: 352.410.1013
- tracyganttbeachdreams@gmail.com


