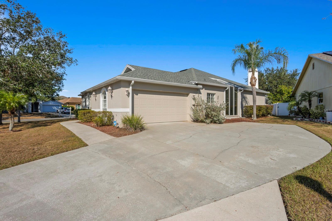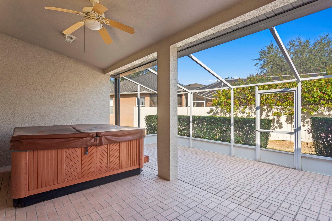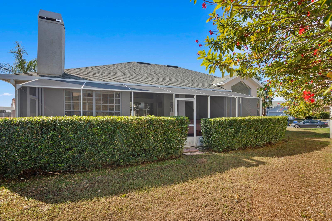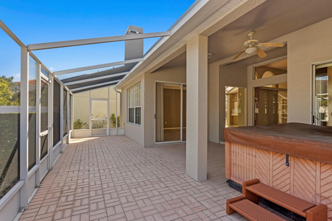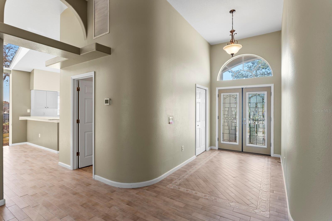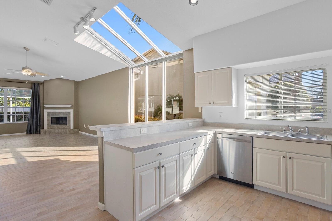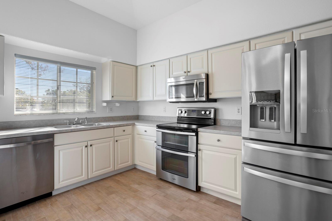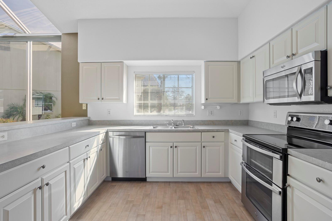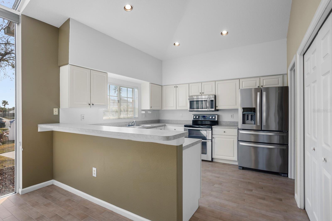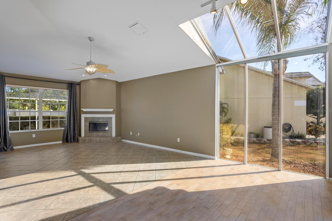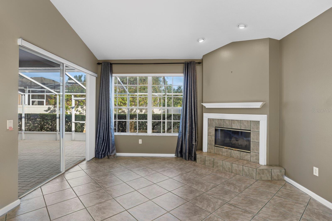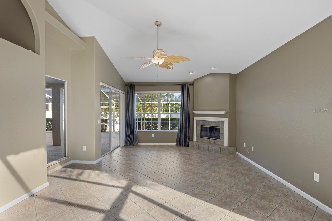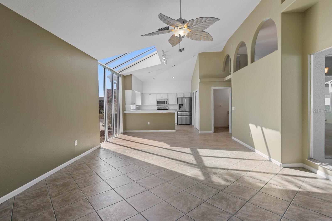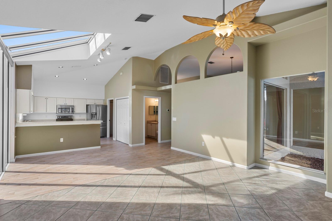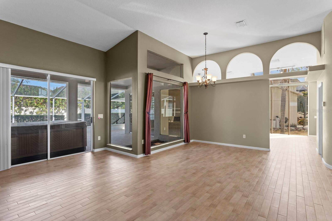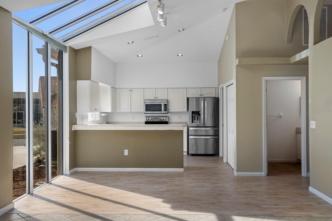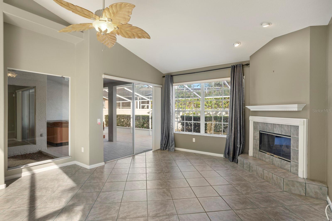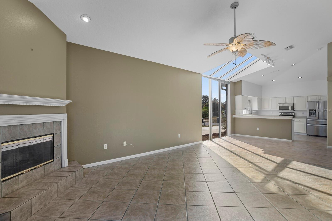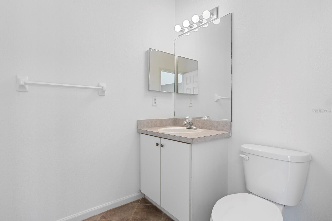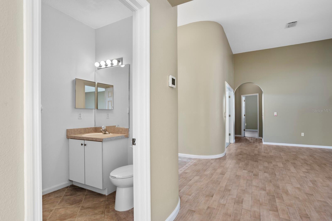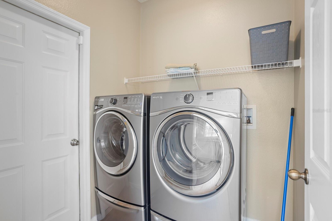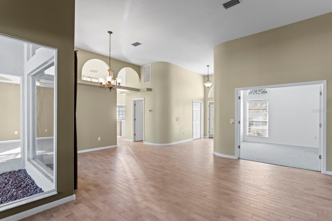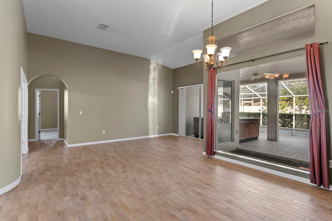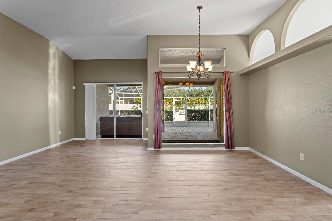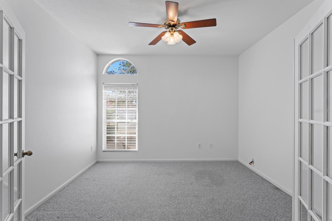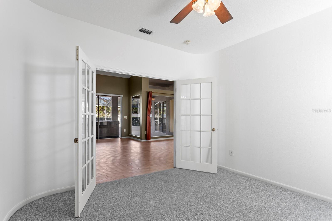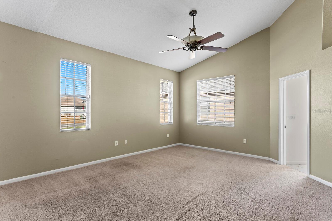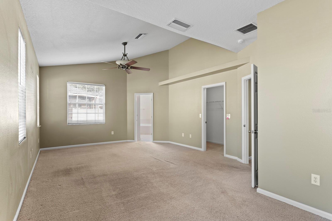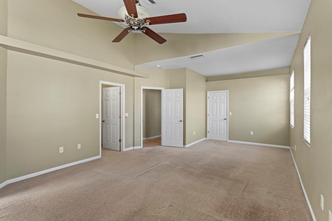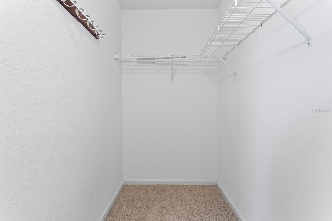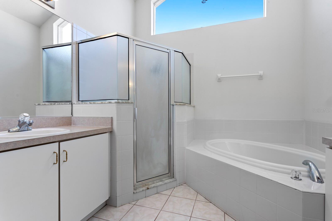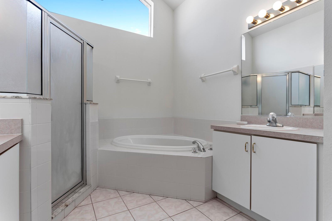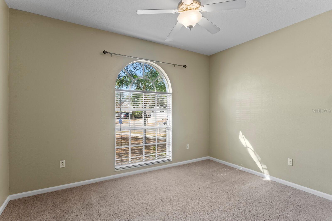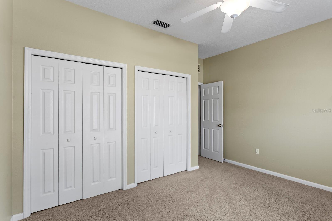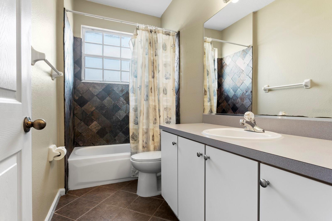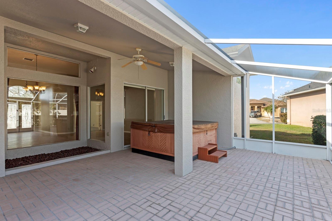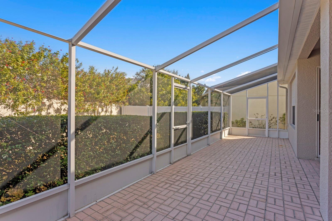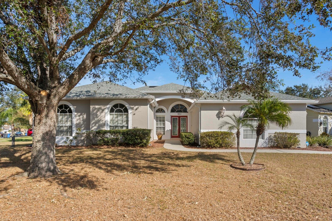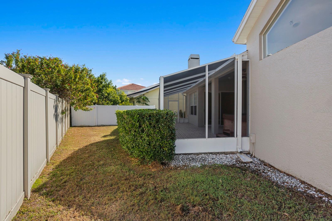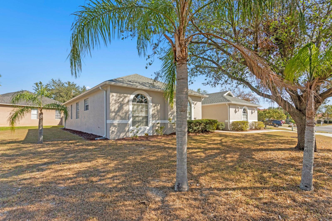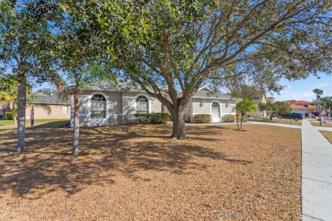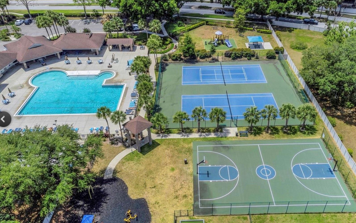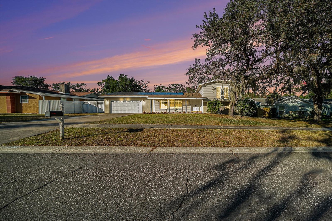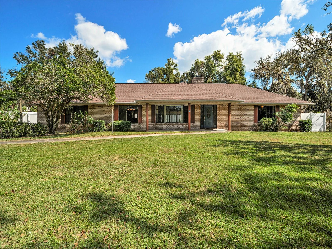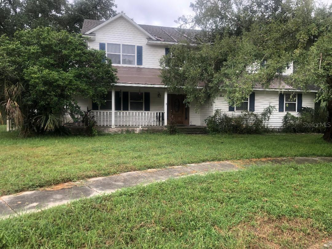1012 Tuscanny Street, BRANDON, FL 33511
Property Photos
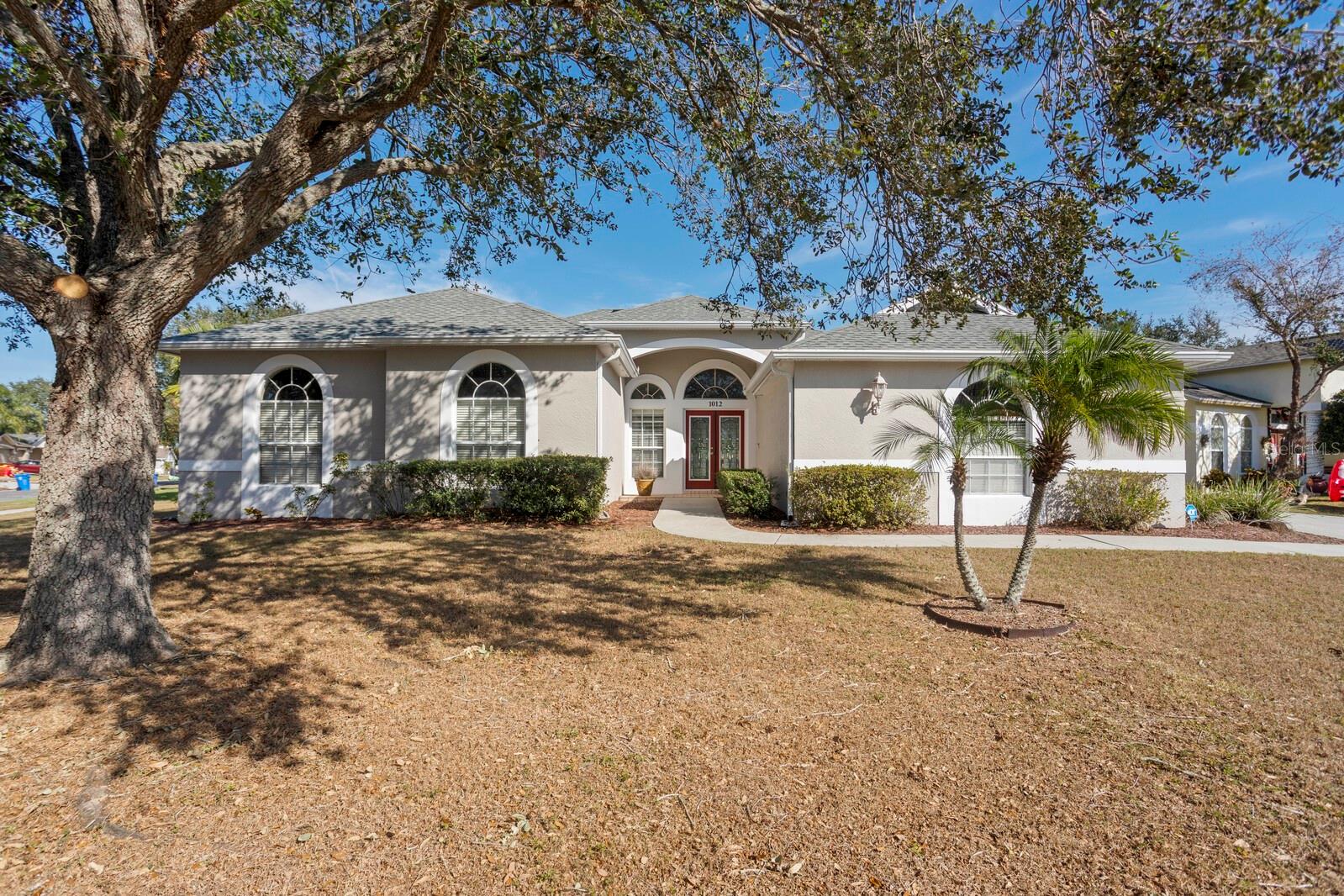
Would you like to sell your home before you purchase this one?
Priced at Only: $410,000
For more Information Call:
Address: 1012 Tuscanny Street, BRANDON, FL 33511
Property Location and Similar Properties
- MLS#: TB8327928 ( Residential )
- Street Address: 1012 Tuscanny Street
- Viewed: 13
- Price: $410,000
- Price sqft: $125
- Waterfront: No
- Year Built: 1998
- Bldg sqft: 3286
- Bedrooms: 3
- Total Baths: 3
- Full Baths: 2
- 1/2 Baths: 1
- Garage / Parking Spaces: 2
- Days On Market: 21
- Additional Information
- Geolocation: 27.9273 / -82.2645
- County: HILLSBOROUGH
- City: BRANDON
- Zipcode: 33511
- Subdivision: Brentwood Hills Trct F Un 2
- Provided by: COLDWELL BANKER REALTY
- Contact: Pat Moxley
- 813-286-6563

- DMCA Notice
-
DescriptionThis lovely 3/2.5 plus den, has over 2500 total sq. ft. with tall ceilings and a welcoming feel as you enter the open foyer leading into the living room with views of the brick paved, screened in patio. The kitchen is open and spacious and part of the family room, all with lots of natural light. Primary bedroom includes 2 closets and double sinks in the bathroom. Bedrooms 2 and 3 share a full bathroom. A half bathroom is located conveniently near the kitchen along with a laundry room that leads into the garage. New Roof in 2020. Corner lot located on a cul de sac street with a long driveway and a 2 car garage. Brentwood Hills amenities include a community pool, splash zone, tennis courts, dog park, playground, soccer field and much more.
Payment Calculator
- Principal & Interest -
- Property Tax $
- Home Insurance $
- HOA Fees $
- Monthly -
Features
Building and Construction
- Covered Spaces: 0.00
- Exterior Features: Sliding Doors
- Flooring: Tile
- Living Area: 2520.00
- Roof: Shingle
Land Information
- Lot Features: Corner Lot, Cul-De-Sac
Garage and Parking
- Garage Spaces: 2.00
Eco-Communities
- Water Source: Public
Utilities
- Carport Spaces: 0.00
- Cooling: Central Air
- Heating: Central
- Pets Allowed: Yes
- Sewer: Public Sewer
- Utilities: BB/HS Internet Available, Cable Available
Amenities
- Association Amenities: Pool, Tennis Court(s)
Finance and Tax Information
- Home Owners Association Fee Includes: Pool, Recreational Facilities
- Home Owners Association Fee: 185.00
- Net Operating Income: 0.00
- Tax Year: 2023
Other Features
- Appliances: Dishwasher, Electric Water Heater, Range, Refrigerator
- Association Name: McNeil Management Services
- Association Phone: 813-571-7100
- Country: US
- Interior Features: Eat-in Kitchen, Walk-In Closet(s)
- Legal Description: BRENTWOOD HILLS TRACT F UNIT 2 LOT 34 BLOCK 6
- Levels: One
- Area Major: 33511 - Brandon
- Occupant Type: Vacant
- Parcel Number: U-25-29-20-2FZ-000006-00034.0
- Views: 13
- Zoning Code: PD
Similar Properties
Nearby Subdivisions
Alafia Estates
Alafia Preserve
Bloomingdale Sec C
Bloomingdale Sec E
Bloomingdale Sec F
Bloomingdale Sec H
Bloomingdale Trails
Bloomingdale Village Ph 2
Bloomingdale Village Ph I Sub
Brandon Lake Park
Brandon Pointe
Brandon Pointe Ph 3 Prcl
Brandon Preserve
Brandon Terrace Park
Brandon Tradewinds Add
Brandon View Estates
Breezy Meadows
Brentwood Hills
Brentwood Hills Tr C
Brentwood Hills Trct F Un 1
Brentwood Hills Trct F Un 2
Brooker Ridge
Brookwood
Bryan Manor South
Buckhorn Creek
Camelot Woods Ph 2
Cedar Grove
Colonial Heights
Colonial Oaks
Dixons First Add
Eastwood Sub 1st Add
Four Winds Estates
Gallery Gardens 3rd Add
Heather Lakes
Hickory Creek 1st Add
Hickory Lakes Ph 02
Hidden Lakes
Hidden Reserve
High Point Estates First Addit
Highland Ridge
Hillside
Holiday Hills
Hunter Place
La Viva
Montclair Meadow 1st
Oak Mont
Oak Park Twnhms
Orange Grove Estates
Peppermill At Providence Lakes
Peppermill Iii At Providence L
Plantation Estates
Ponderosa
Ponderosa 2nd Add
Providence Lakes
Providence Lakes Prcl M
Providence Lakes Prcl Mf Pha
Sanctuary At John Moore Road
Sanctuary At John Moore Road L
Shoals
Sterling Ranch
Tanglewood
Unplatted
Van Sant
Van Sant Sub
Vineyards
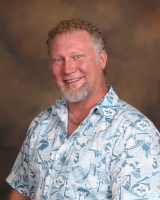
- Tracy Gantt, REALTOR ®
- Tropic Shores Realty
- Mobile: 352.410.1013
- tracyganttbeachdreams@gmail.com


