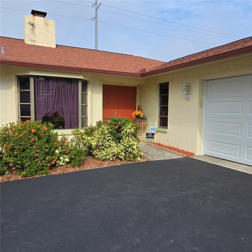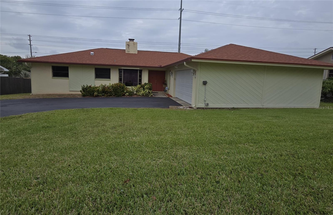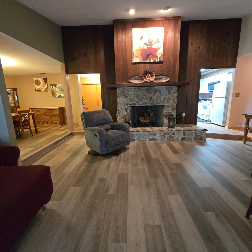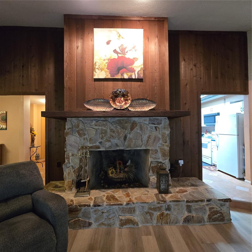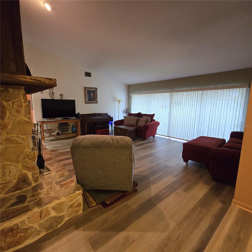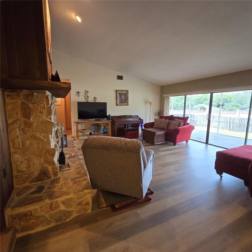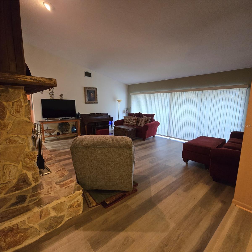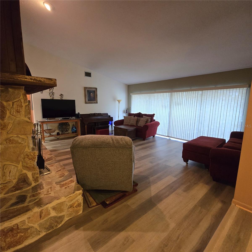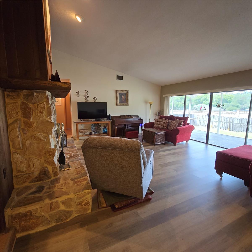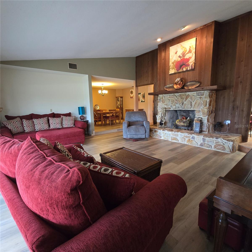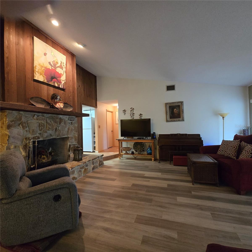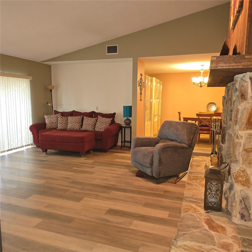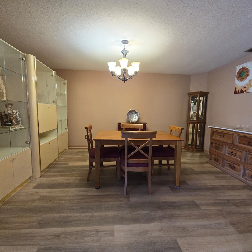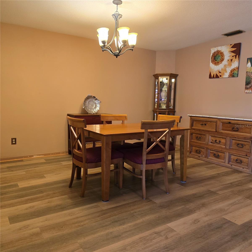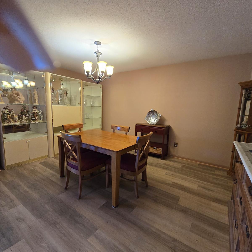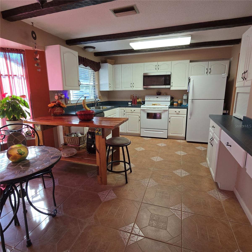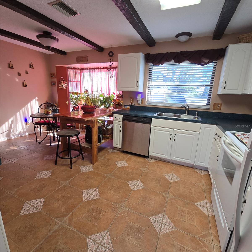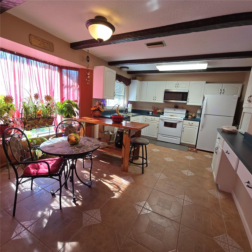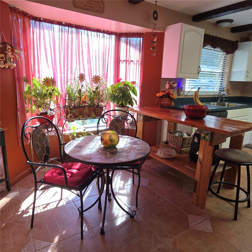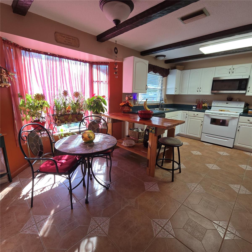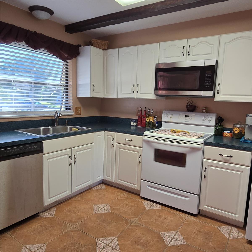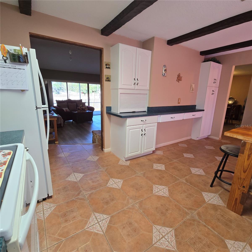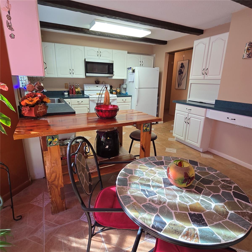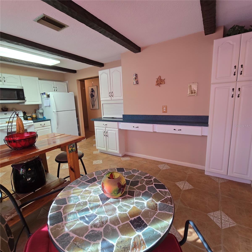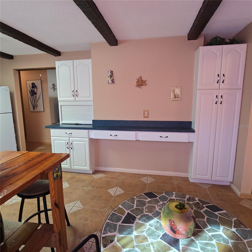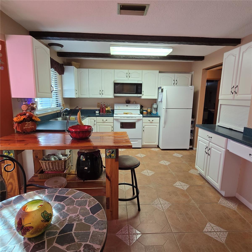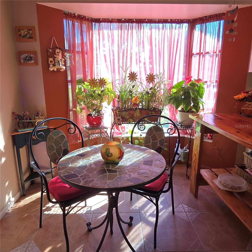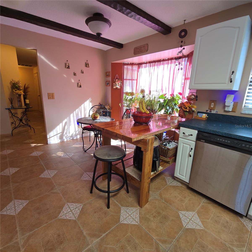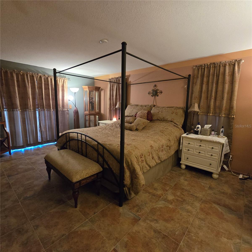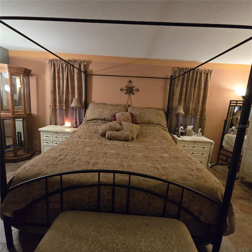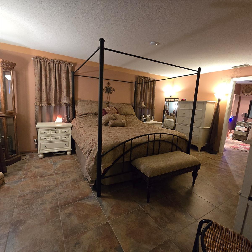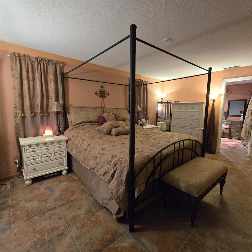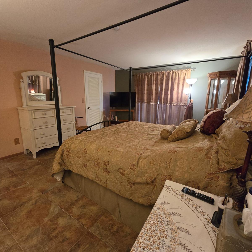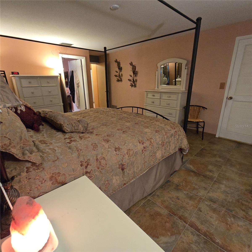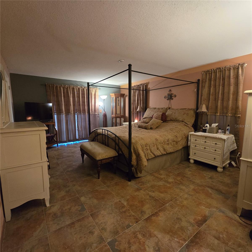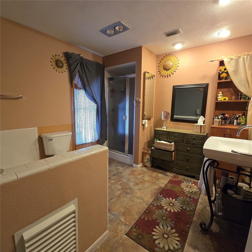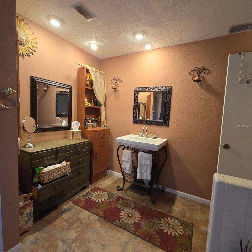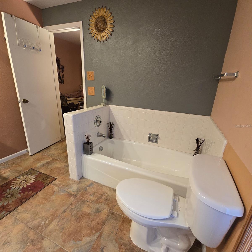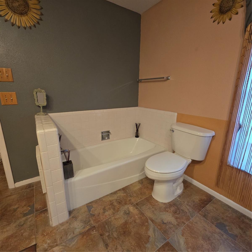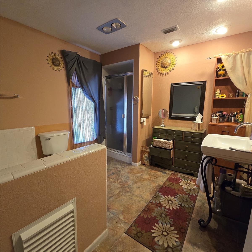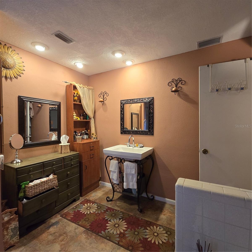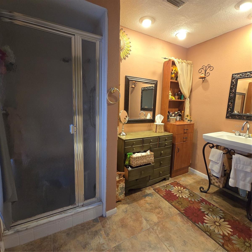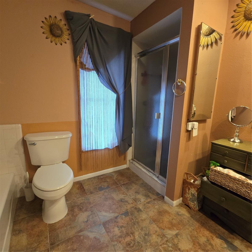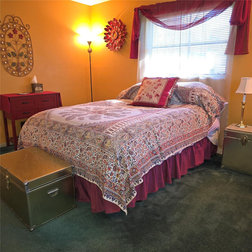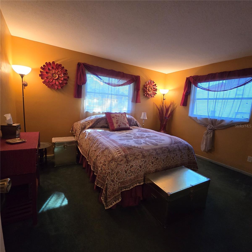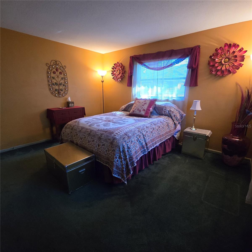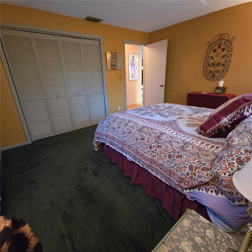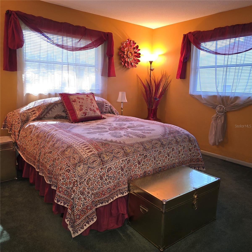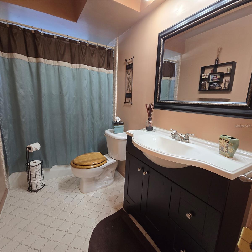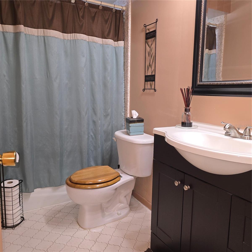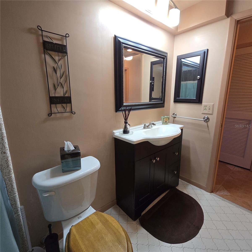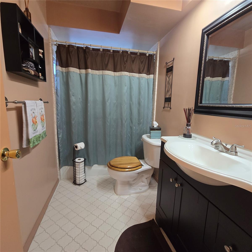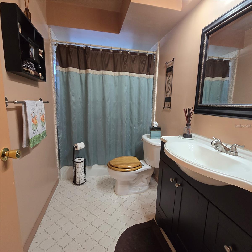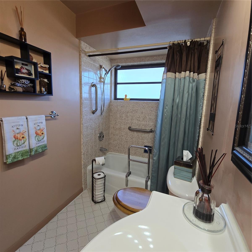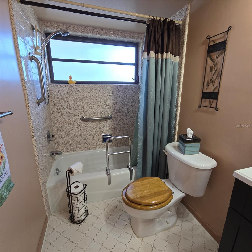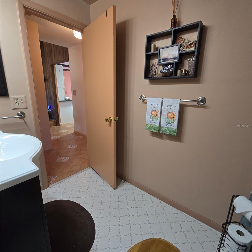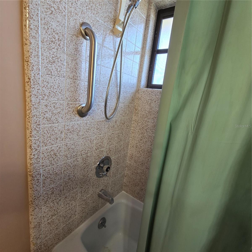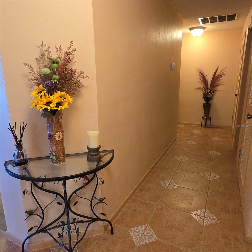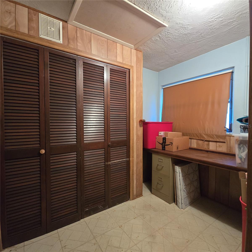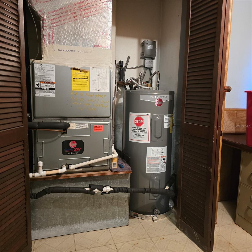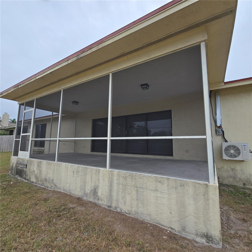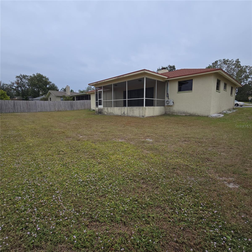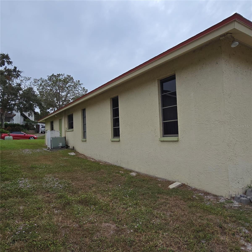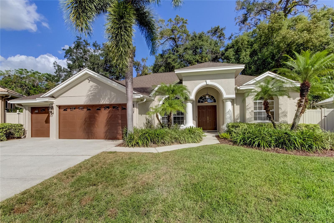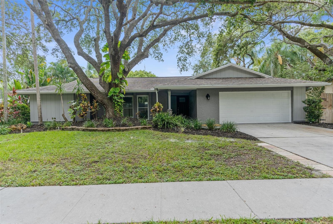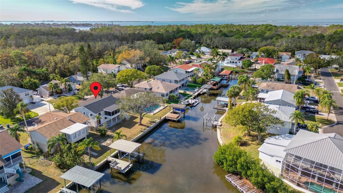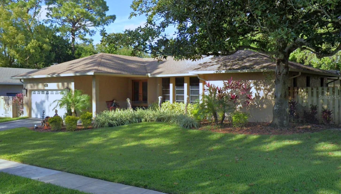855 Pinewood Terrace W, PALM HARBOR, FL 34683
Property Photos
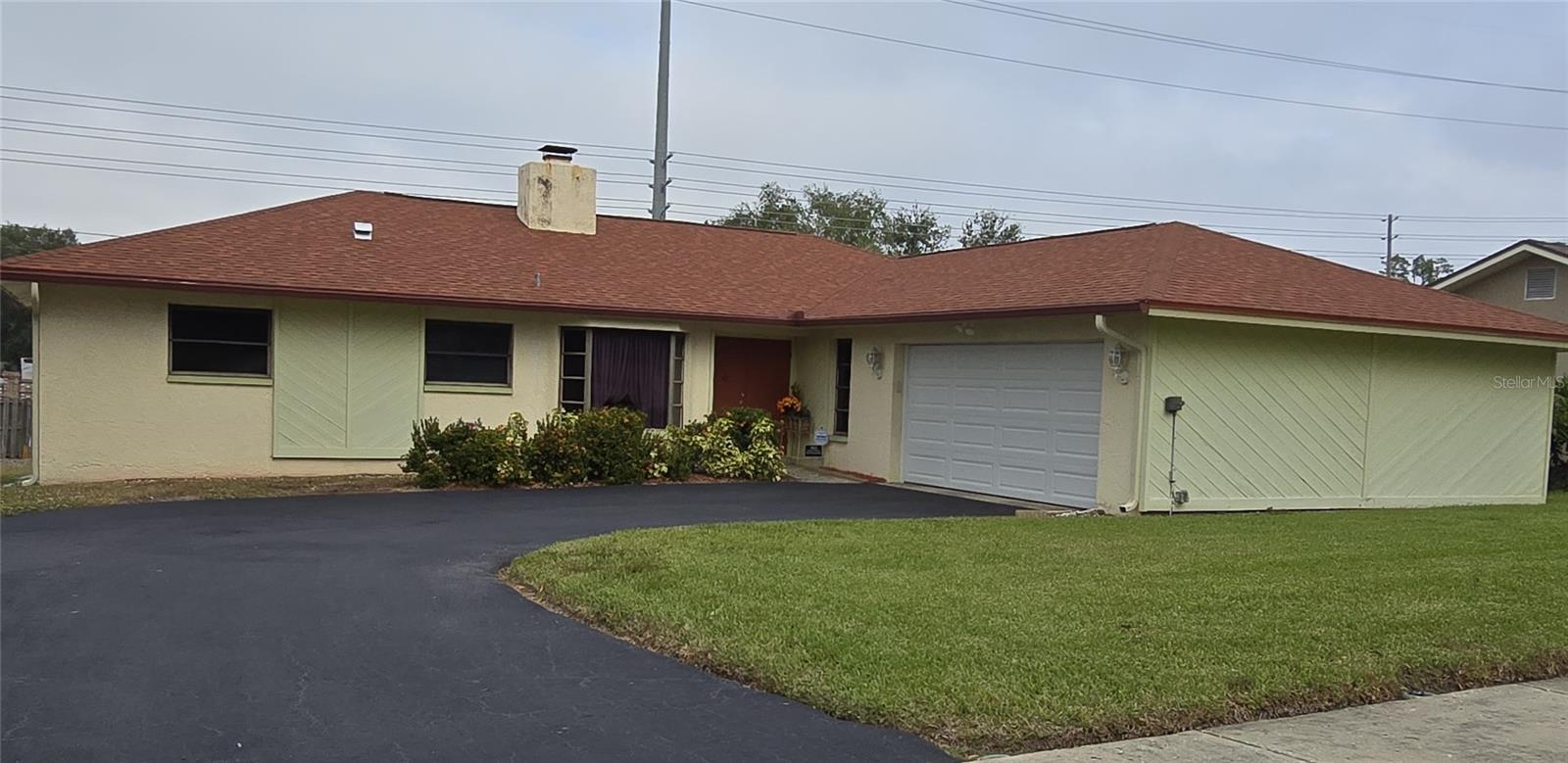
Would you like to sell your home before you purchase this one?
Priced at Only: $599,900
For more Information Call:
Address: 855 Pinewood Terrace W, PALM HARBOR, FL 34683
Property Location and Similar Properties
- MLS#: TB8325806 ( Residential )
- Street Address: 855 Pinewood Terrace W
- Viewed: 33
- Price: $599,900
- Price sqft: $285
- Waterfront: No
- Year Built: 1979
- Bldg sqft: 2104
- Bedrooms: 3
- Total Baths: 2
- Full Baths: 2
- Garage / Parking Spaces: 2
- Days On Market: 44
- Additional Information
- Geolocation: 28.0933 / -82.7568
- County: PINELLAS
- City: PALM HARBOR
- Zipcode: 34683
- Subdivision: Westlake Village
- Elementary School: Sutherland Elementary PN
- Middle School: Palm Harbor Middle PN
- High School: Palm Harbor Univ High PN
- Provided by: PENNY GOULD REALTY INC
- Contact: Penny Gould
- 727-789-5899

- DMCA Notice
-
DescriptionWelcome home to this spacious 3 bedroom, 2 bathroom, 2 car garage home located in the highly sought after Westlake Village neighborhood ideally located in Palm Harbor just minutes from top rated schools, parks, shopping, and dining. The beautiful Gulf beaches and scenic nature trails are also nearby, offering endless opportunities for outdoor recreation and just a short drive to airports and theme parks! Featuring a split floor plan, this home offers privacy and comfort for every member of the family. With a 2 car garage boasting an extra long driveway for plenty of parking, it's the perfect blend of space, convenience, and style. As you walk in the double front doors you will love the comfy warm welcome feeling this home offers. This is the perfect entertaining home with a large open living room boasting a gorgeous wood burning fireplace. The living room has plenty of natural lighting from the wall of sliding glass doors letting the outside in that opens to the newly rescreened 26x12 back porch! The eat in kitchen is just perfect for the cook in the family with lots of cabinets for storage and ample counterspace to create delicious meals. You will love the appliance garage and pantry! The breakfast nook is the perfect place to relax with your morning coffee. Key Features: 3 Bedrooms, 2 full Bathrooms Thoughtfully designed split floor plan provides privacy and separation between the master suite and guest bedrooms Spacious layout with plenty of natural light 2 Car Garage Ample parking, storage space AND an extra room that can be used for an office, craft room or mancave! Extra long newly resurfaced driveway for lots of extra parking Non Flood & Non Evacuation Zone Peace of mind in a safe and secure high and dry location No back neighbors Roof replaced in 2019 Gutters 1 year old Back porch screens just replaced in November! New mini split in 3rd bedroom which makes a perfect work out room or home office Large inside laundry room with storage and utility sink enough space for a craft area! Highly Desirable Westlake Village A welcoming and pet friendly, well established golf cart community that offers a community pool, park, playground, tennis courts, and much more Quiet, Peaceful Setting Enjoy the serenity of the area, while still being close to local amenities, shopping, beaches, restaurants and night life. A short drive to theme parks and airports. Location: Situated in Palm Harbor, this home offers easy access to top rated schools, parks, shopping, and dining. Enjoy proximity to the pristine Gulf beaches, scenic nature trails, and all that this vibrant area has. Open Backyard Ready to be transformed into your own little piece of paradise for outdoor entertaining, gardening, or relaxing Non Flood & Non Evacuation Zone Enjoy peace of mind in a secure, high and dry location Whether you're a first time homebuyer or looking for a comfortable spacious family retreat with room to spread out, this home is the perfect place to make lasting memories. Don't miss your chance to own a piece of paradise in Westlake Village. All information is believed to be true and accurate.
Payment Calculator
- Principal & Interest -
- Property Tax $
- Home Insurance $
- HOA Fees $
- Monthly -
Features
Building and Construction
- Covered Spaces: 0.00
- Exterior Features: Irrigation System, Rain Gutters, Sliding Doors
- Flooring: Carpet, Laminate, Linoleum, Tile
- Living Area: 2104.00
- Roof: Shingle
Land Information
- Lot Features: In County, Landscaped, Paved
School Information
- High School: Palm Harbor Univ High-PN
- Middle School: Palm Harbor Middle-PN
- School Elementary: Sutherland Elementary-PN
Garage and Parking
- Garage Spaces: 2.00
Eco-Communities
- Water Source: None
Utilities
- Carport Spaces: 0.00
- Cooling: Central Air, Mini-Split Unit(s)
- Heating: Electric
- Pets Allowed: Cats OK, Dogs OK
- Sewer: Public Sewer
- Utilities: Cable Available, Electricity Connected, Fire Hydrant
Amenities
- Association Amenities: Clubhouse, Pickleball Court(s), Playground, Pool, Tennis Court(s)
Finance and Tax Information
- Home Owners Association Fee Includes: Common Area Taxes, Pool, Management
- Home Owners Association Fee: 815.00
- Net Operating Income: 0.00
- Tax Year: 2023
Other Features
- Appliances: Dishwasher, Disposal, Dryer, Electric Water Heater, Microwave, Range, Washer
- Association Name: Greenacre Properties, Inc Julie Gonzalez
- Association Phone: 83-936-4163
- Country: US
- Interior Features: Eat-in Kitchen, Vaulted Ceiling(s), Window Treatments
- Legal Description: WESTLAKE VILLAGE BLK 12, LOT 71
- Levels: One
- Area Major: 34683 - Palm Harbor
- Occupant Type: Owner
- Parcel Number: 36-27-15-96579-012-0710
- Possession: Close of Escrow
- Views: 33
- Zoning Code: RPD-5
Similar Properties
Nearby Subdivisions
Autumn Woodsunit 1
Autumn Woodsunit Iii
Baywood Manor Sub
Baywood Village
Baywood Village Sec 5
Beacon Groves
Blue Jay Woodlands Ph 2
Courtyards 1 At Gleneagles
Cravers J C Sub
Crystal Beach Heights
Crystal Beach Rev
Daventry Square
Eniswood
Eniswood Unit Ii A
Estates At Eniswood
Falcon Ridge
Franklin Square Ph Iii
Futrells Sub
Gleneagles Cluster
Green Valley Estates
Harbor Hills Of Palm Harbor
Harbor Lakes
Harbor Woods
Highlands Of Innisbrook
Indian Bluff Island 2nd Add
Indian Trails
Indian Trails Add
Klosterman Oaks Village
Lake Highlands Estates
Larocca Estates
Manning Oaks
Oak Trail
Orangepointe
Patty Ann Acres
Pipers Meadow
Plantation Grove
Silver Ridge
Spanish Oaks
St Joseph Sound Estates
Sutherland Shores
Sutherland Town Of
Tampa Tarpon Spgs Land Co
Villas Of Beacon Groves
Waterford Crossing Ph Ii
Westlake Village
Westlake Village Pt Rep Blk 6
Wexford Leasunit 3
Wexford Leasunit 4a
Whisper Lake Sub

- Tracy Gantt, REALTOR ®
- Tropic Shores Realty
- Mobile: 352.410.1013
- tracyganttbeachdreams@gmail.com


